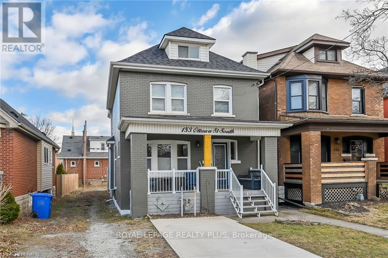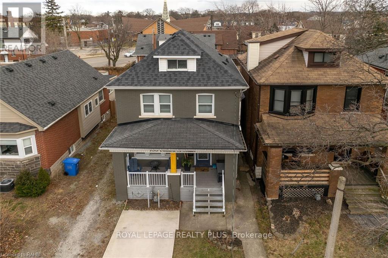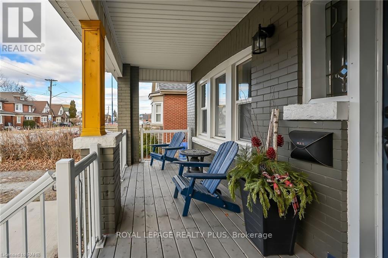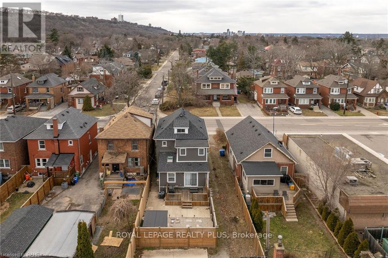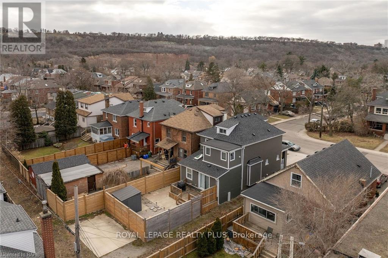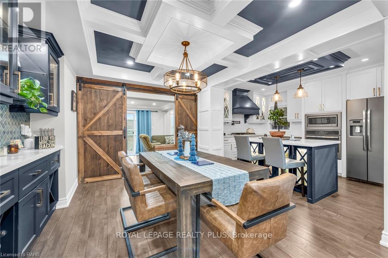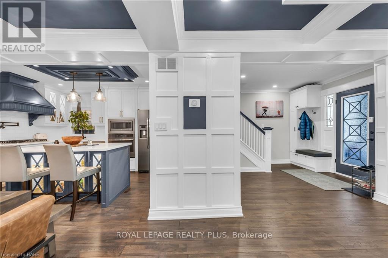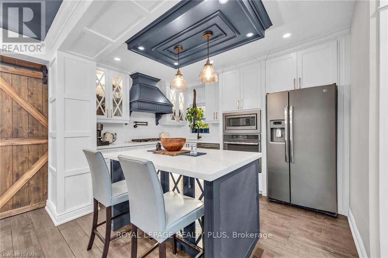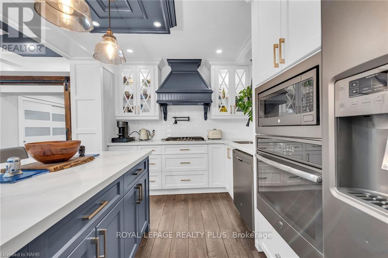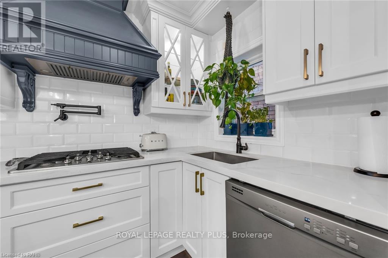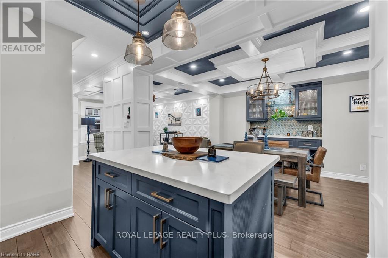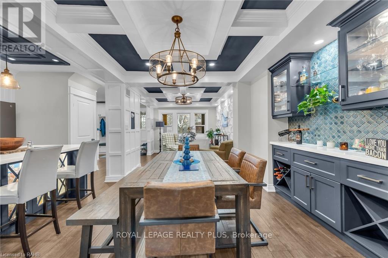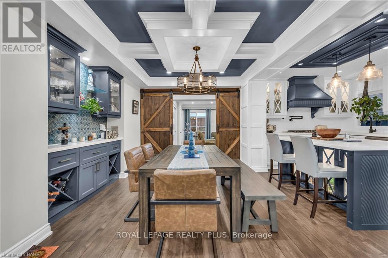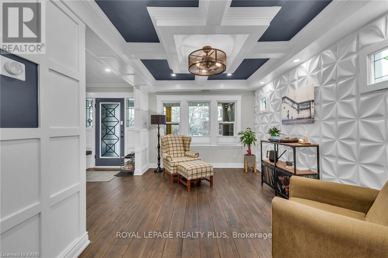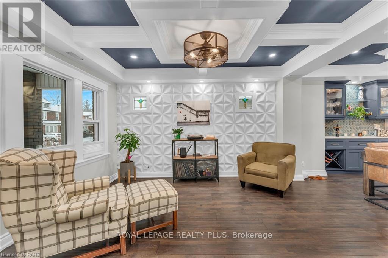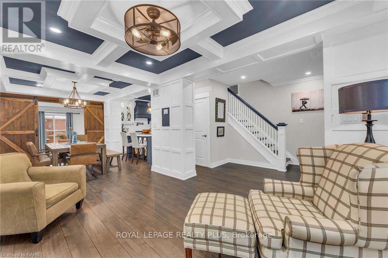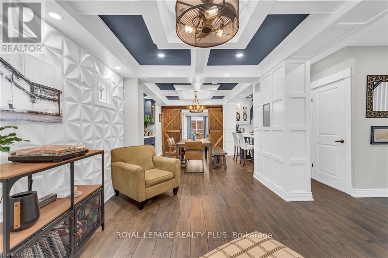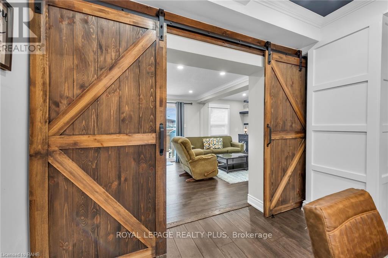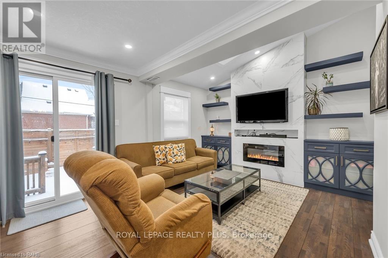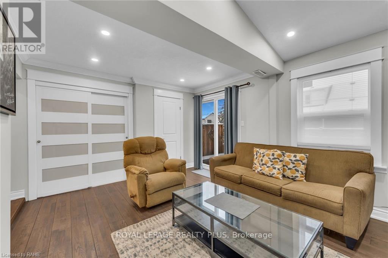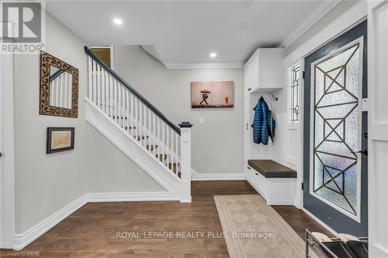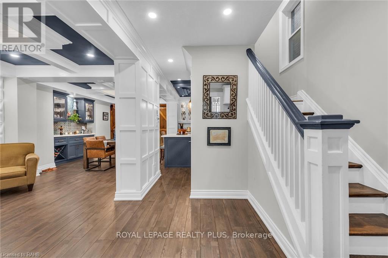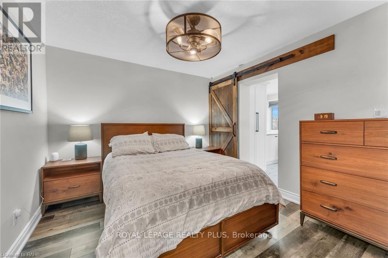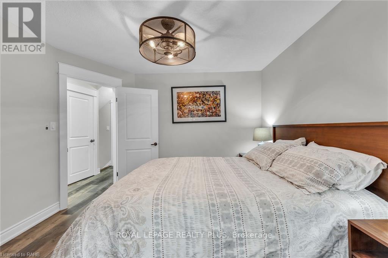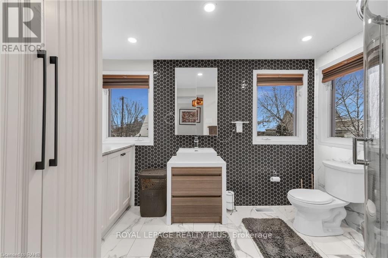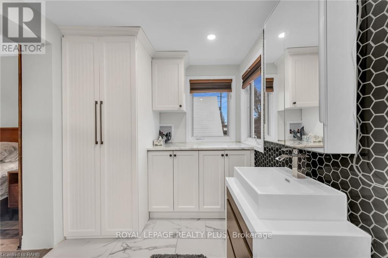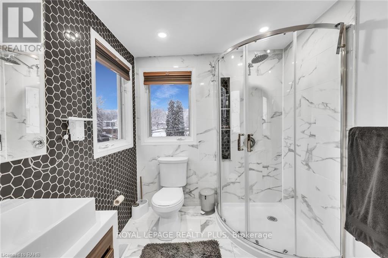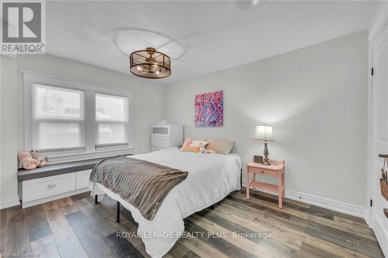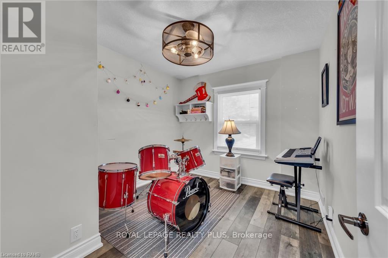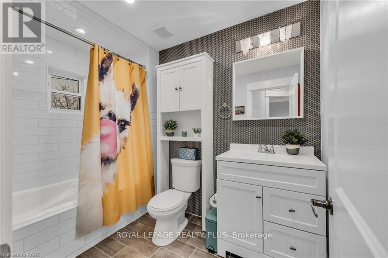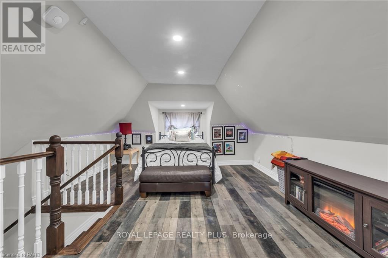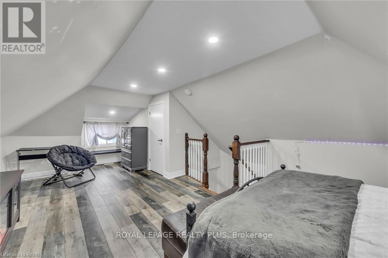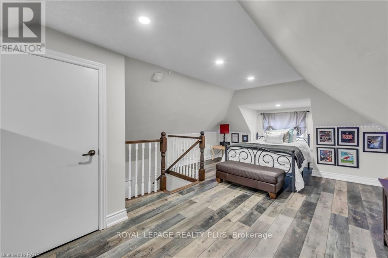Main - 153 Ottawa Street S Hamilton (Delta), Ontario L8K 2E5
$3,300 Monthly
Incredible 4 Bed 3 bath home walking distance to Gage Park! All three levels have been meticulously updated using only top quality materials and designer finishes. The main level features a bright open concept design with intricate moldings, beamed ceilings, unique wall panels and crown moldings. A gourmet kitchen offers a level of refinement and high end luxury finishes. Unique custom cabinetry, quartz counter tops, stainless steel appliances, gas stove and breakfast bar/ island. Custom cabinetry spills into the formal dining room. A large rear addition provides a main floor family room, 2 pce bathroom and a large closet. The second level offers 3 bedrooms and 2 bathrooms with a jet tub. The primary bedroom has a spacious ensuite and provides convenient second floor laundry. The attic level is fully finished, an ideal space for a 4th bedroom, home office or teen retreat! Enjoy the prime location beside Gage park, schools, public transportation, restaurants, and stores! Walk down Ottawa St to everything you need! (id:49187)
Property Details
| MLS® Number | X12447342 |
| Property Type | Single Family |
| Community Name | Delta |
| Features | In Suite Laundry |
| Parking Space Total | 2 |
Building
| Bathroom Total | 3 |
| Bedrooms Above Ground | 4 |
| Bedrooms Total | 4 |
| Age | 51 To 99 Years |
| Basement Development | Finished |
| Basement Features | Walk Out |
| Basement Type | N/a (finished) |
| Construction Style Attachment | Detached |
| Cooling Type | Central Air Conditioning |
| Exterior Finish | Brick |
| Fireplace Present | Yes |
| Foundation Type | Unknown |
| Half Bath Total | 1 |
| Heating Fuel | Natural Gas |
| Heating Type | Forced Air |
| Stories Total | 3 |
| Size Interior | 1500 - 2000 Sqft |
| Type | House |
| Utility Water | Municipal Water |
Parking
| No Garage |
Land
| Acreage | No |
| Sewer | Sanitary Sewer |
Rooms
| Level | Type | Length | Width | Dimensions |
|---|---|---|---|---|
| Second Level | Bathroom | Measurements not available | ||
| Second Level | Primary Bedroom | 3.4 m | 3.07 m | 3.4 m x 3.07 m |
| Second Level | Bathroom | Measurements not available | ||
| Second Level | Bedroom 2 | 4.04 m | 2.97 m | 4.04 m x 2.97 m |
| Second Level | Bedroom 3 | 3.12 m | 2.79 m | 3.12 m x 2.79 m |
| Third Level | Bedroom 4 | 7.21 m | 4.04 m | 7.21 m x 4.04 m |
| Basement | Kitchen | 3.71 m | 3.05 m | 3.71 m x 3.05 m |
| Main Level | Foyer | 3.17 m | 2.69 m | 3.17 m x 2.69 m |
| Main Level | Living Room | 4.27 m | 3.25 m | 4.27 m x 3.25 m |
| Main Level | Dining Room | 3.66 m | 2.9 m | 3.66 m x 2.9 m |
| Main Level | Family Room | 4.42 m | 3.66 m | 4.42 m x 3.66 m |
| Main Level | Bathroom | Measurements not available |
https://www.realtor.ca/real-estate/28957063/main-153-ottawa-street-s-hamilton-delta-delta

