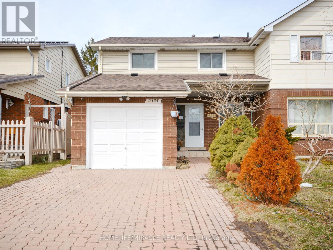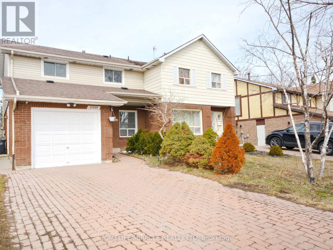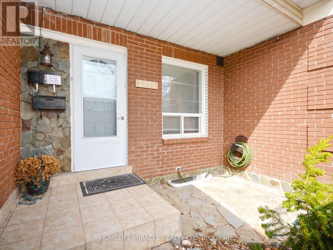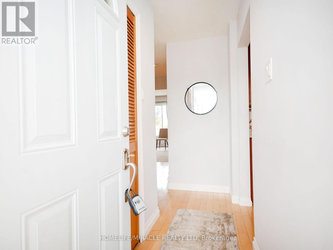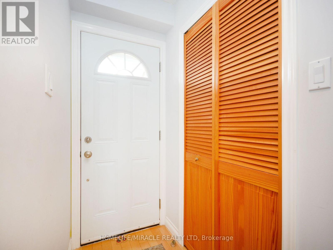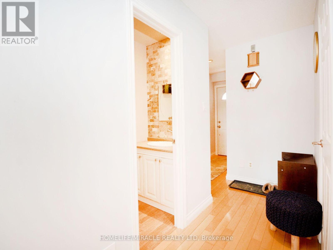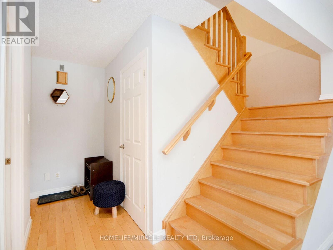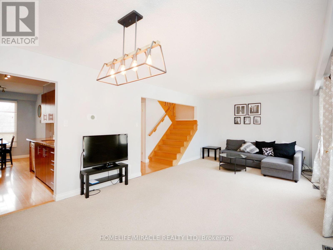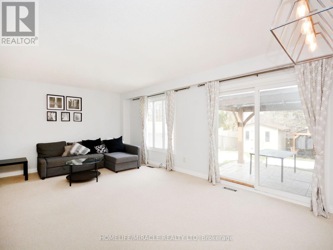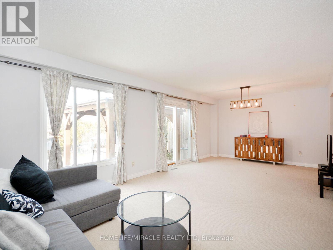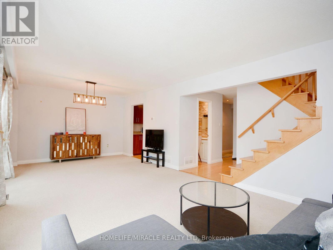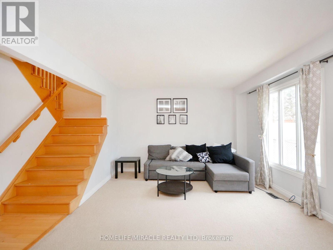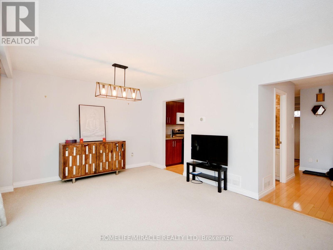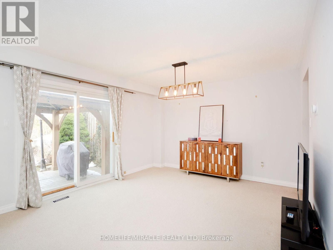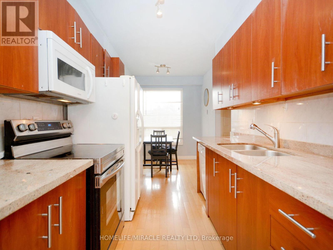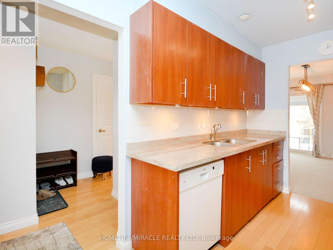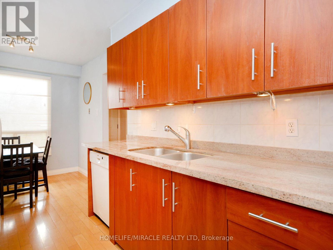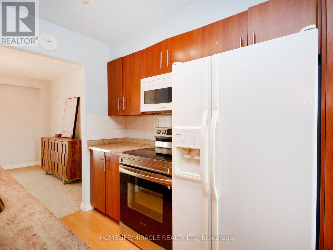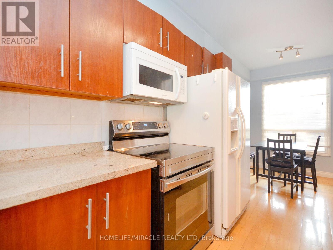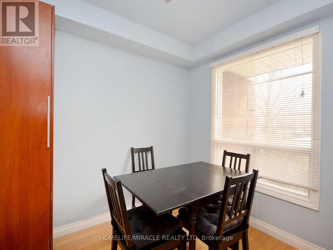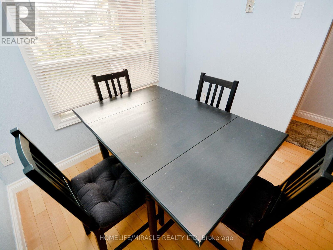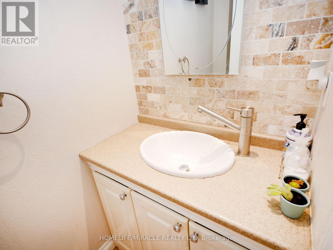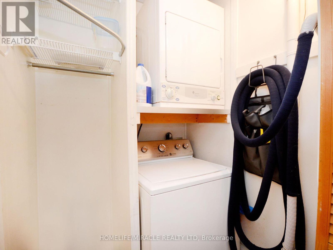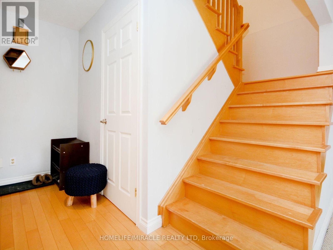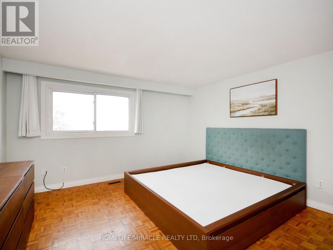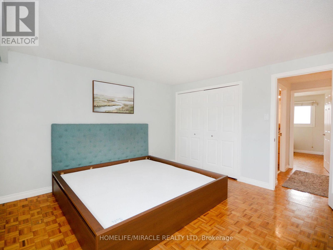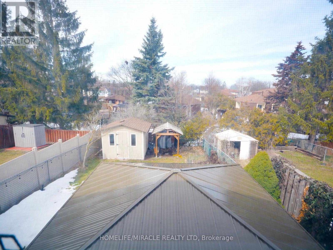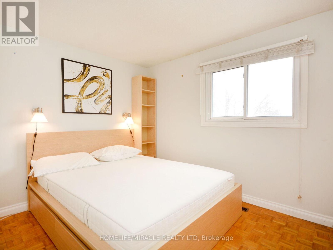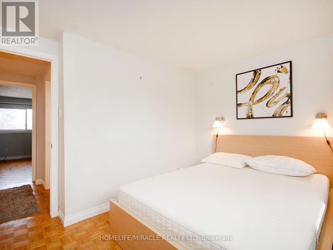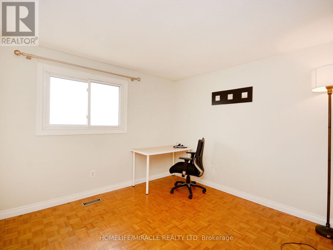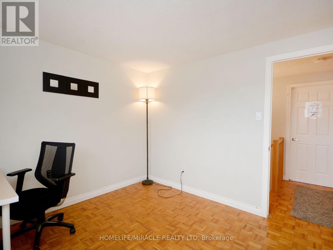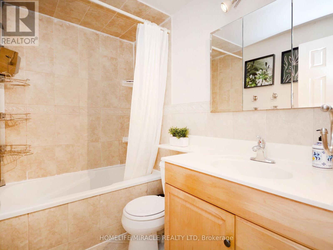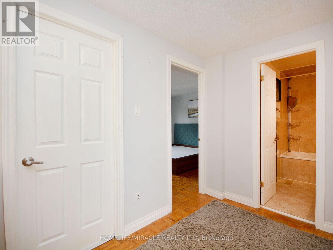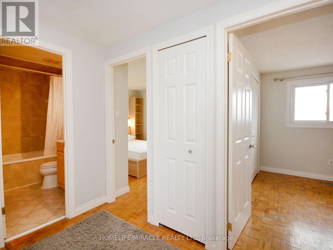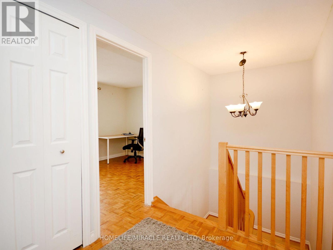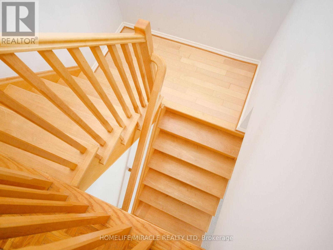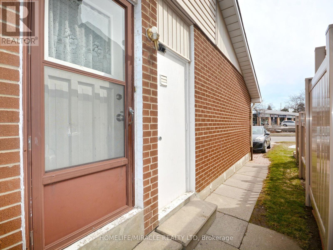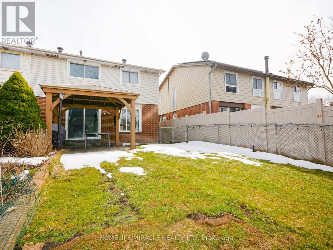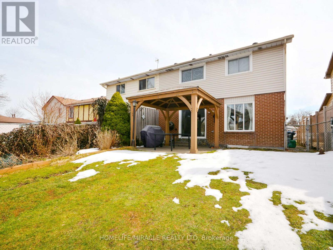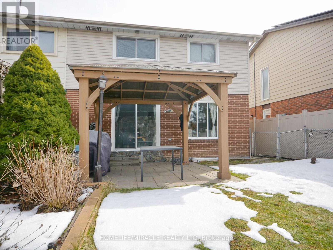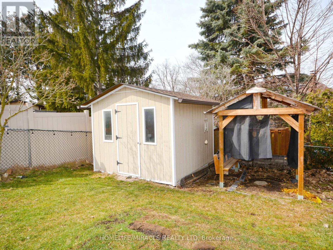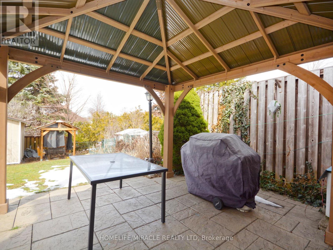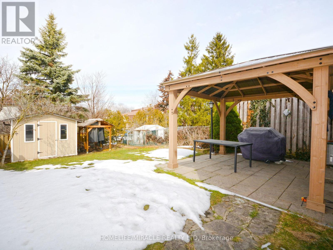3 Bedroom
2 Bathroom
1100 - 1500 sqft
Central Air Conditioning
Forced Air
$2,995 Monthly
Very well-kept home in a mature Erin Mills neighborhood! Features 3 spacious bedrooms (4th bedroom & basement excluded from lease). The 4th bedroom contains the landlord's furniture and may require occasional access with prior notice. Bright kitchen, wooden stairs, central vac (as is), garden shed, backyard access, garage use & 1 driveway parking. Close to parks, schools, shops, banks, restaurants, and all amenities. Easy access to Hwy 403 & QEW. Tenant responsible for 100% of utilities, lawn maintenance & snow removal. Gazebo, lawn access. No shed. Professionally managed by Sawera Property Management. (id:49187)
Property Details
|
MLS® Number
|
W12482091 |
|
Property Type
|
Single Family |
|
Community Name
|
Erin Mills |
|
Amenities Near By
|
Park, Place Of Worship, Schools |
|
Community Features
|
School Bus |
|
Equipment Type
|
Water Heater |
|
Features
|
Flat Site, Dry |
|
Parking Space Total
|
2 |
|
Rental Equipment Type
|
Water Heater |
|
Structure
|
Patio(s) |
Building
|
Bathroom Total
|
2 |
|
Bedrooms Above Ground
|
3 |
|
Bedrooms Total
|
3 |
|
Amenities
|
Separate Heating Controls |
|
Basement Type
|
None |
|
Construction Style Attachment
|
Semi-detached |
|
Cooling Type
|
Central Air Conditioning |
|
Exterior Finish
|
Brick, Vinyl Siding |
|
Fire Protection
|
Smoke Detectors |
|
Flooring Type
|
Hardwood, Parquet |
|
Foundation Type
|
Block |
|
Half Bath Total
|
1 |
|
Heating Fuel
|
Natural Gas |
|
Heating Type
|
Forced Air |
|
Stories Total
|
2 |
|
Size Interior
|
1100 - 1500 Sqft |
|
Type
|
House |
|
Utility Water
|
Municipal Water |
Parking
Land
|
Acreage
|
No |
|
Land Amenities
|
Park, Place Of Worship, Schools |
|
Sewer
|
Sanitary Sewer |
|
Size Depth
|
125 Ft |
|
Size Frontage
|
30 Ft |
|
Size Irregular
|
30 X 125 Ft |
|
Size Total Text
|
30 X 125 Ft |
Rooms
| Level |
Type |
Length |
Width |
Dimensions |
|
Second Level |
Primary Bedroom |
3.78 m |
3.94 m |
3.78 m x 3.94 m |
|
Second Level |
Bedroom 2 |
3.78 m |
3.02 m |
3.78 m x 3.02 m |
|
Second Level |
Bedroom 3 |
3.33 m |
3.18 m |
3.33 m x 3.18 m |
|
Main Level |
Living Room |
7.23 m |
3.63 m |
7.23 m x 3.63 m |
|
Main Level |
Dining Room |
7.23 m |
3.63 m |
7.23 m x 3.63 m |
|
Main Level |
Kitchen |
3.02 m |
2.43 m |
3.02 m x 2.43 m |
Utilities
|
Electricity
|
Available |
|
Sewer
|
Available |
https://www.realtor.ca/real-estate/29032512/main-2335-council-ring-road-mississauga-erin-mills-erin-mills

