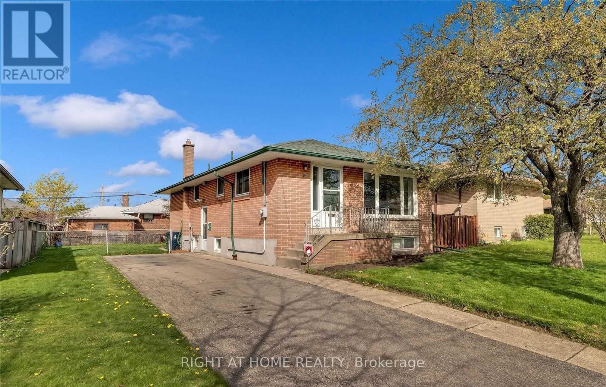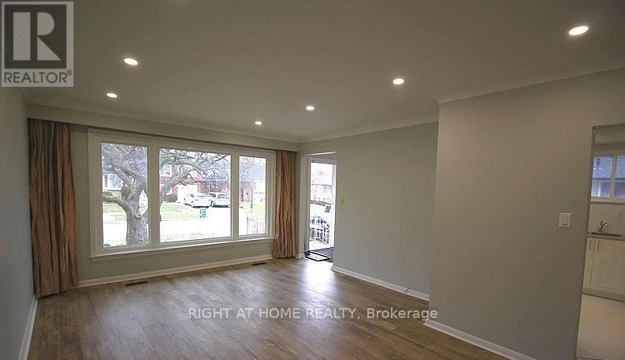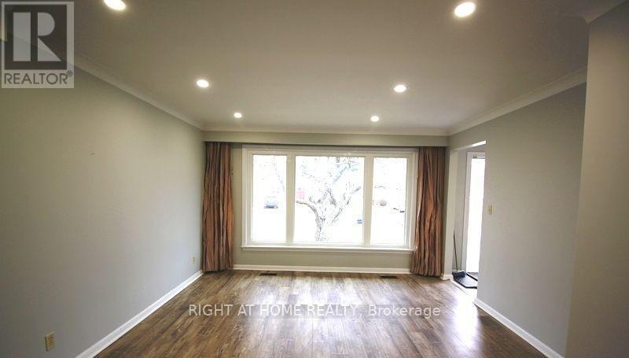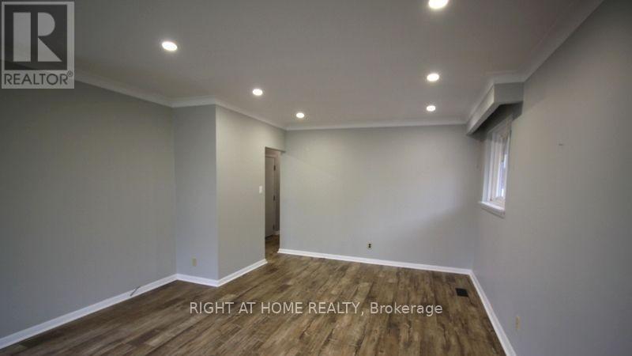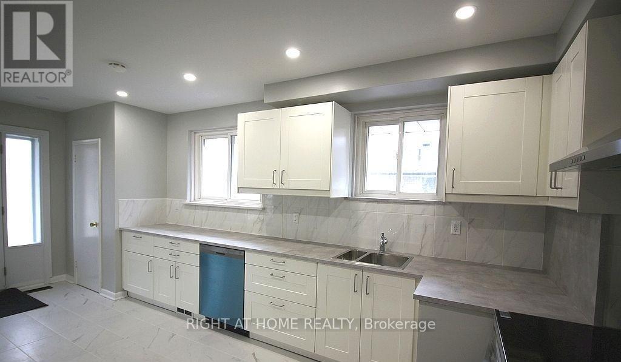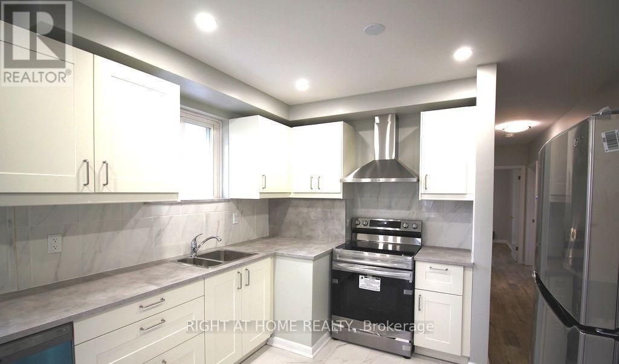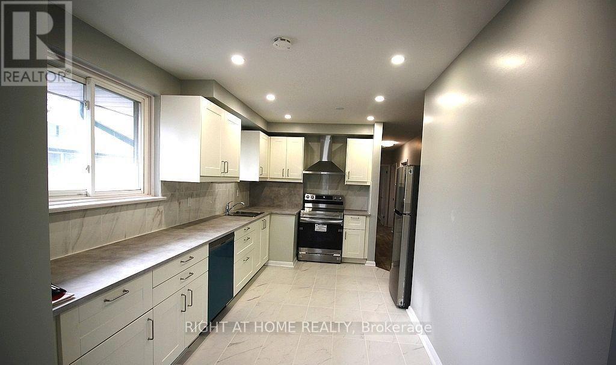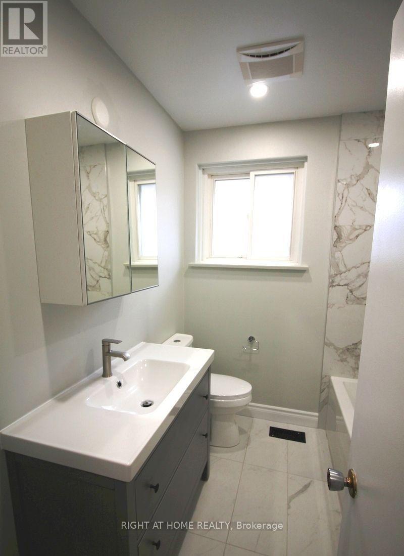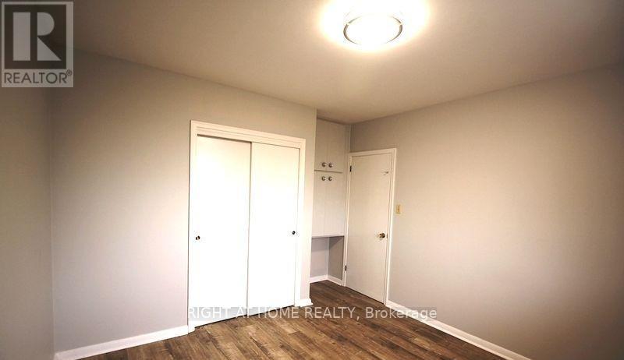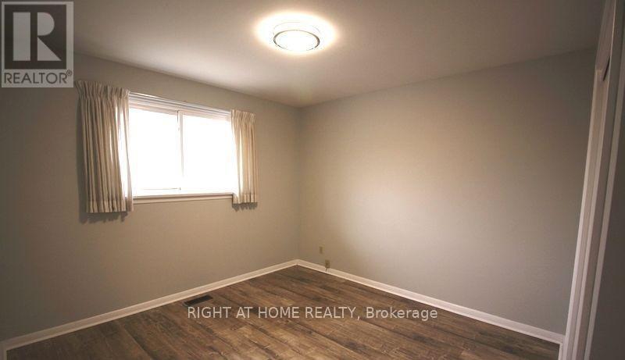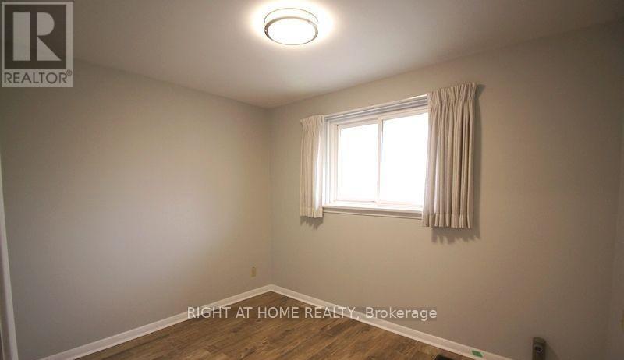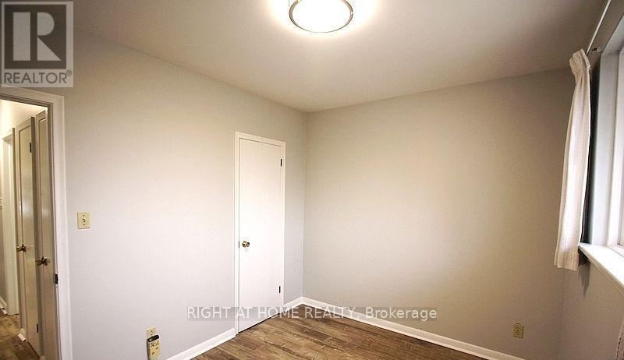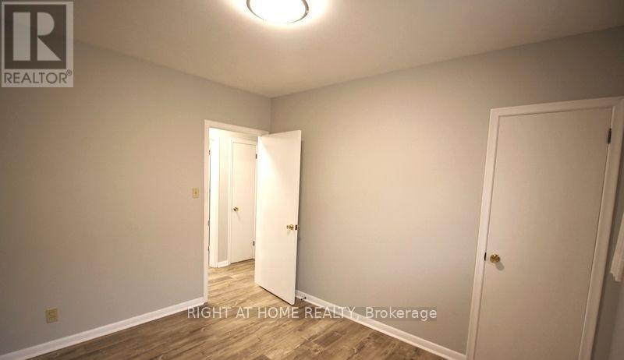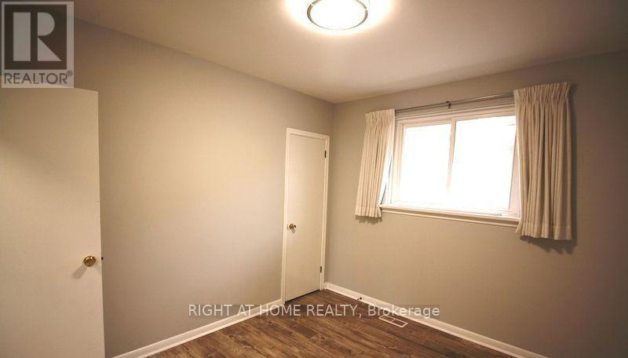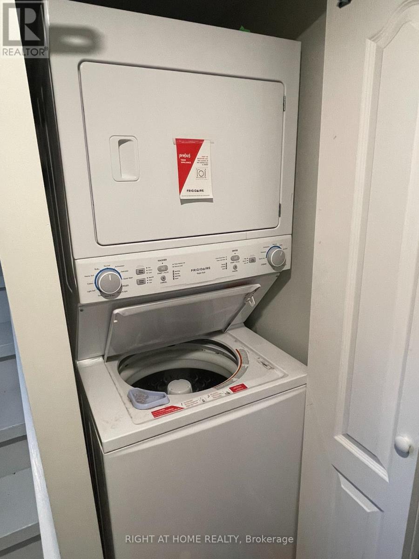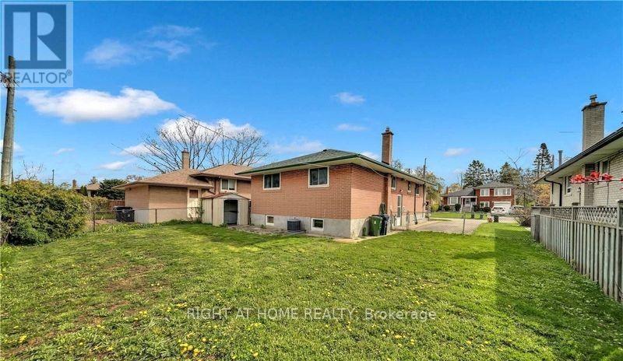3 Bedroom
1 Bathroom
700 - 1100 sqft
Raised Bungalow
Central Air Conditioning
Forced Air
$2,500 Monthly
A beautifully renovated family home nestled in a quiet, sought-after neighbourhood in Ionview! This charming 3-bedroom bungalow offers a bright, functional layout with spacious principal rooms, renovated kitchen and a 4-piece renovated bathroom, separate en-suite laundry. Enjoy a large private lot with a fully fenced backyard, perfect for entertaining or relaxing. Conveniently located near schools, shopping, TTC, parks, and just minutes to Hwy 401 & DVP. (id:49187)
Property Details
|
MLS® Number
|
E12370245 |
|
Property Type
|
Single Family |
|
Community Name
|
Ionview |
|
Features
|
Carpet Free |
|
Parking Space Total
|
2 |
|
Structure
|
Shed |
Building
|
Bathroom Total
|
1 |
|
Bedrooms Above Ground
|
3 |
|
Bedrooms Total
|
3 |
|
Architectural Style
|
Raised Bungalow |
|
Basement Type
|
None |
|
Construction Style Attachment
|
Detached |
|
Cooling Type
|
Central Air Conditioning |
|
Exterior Finish
|
Brick |
|
Flooring Type
|
Tile |
|
Foundation Type
|
Concrete |
|
Heating Fuel
|
Natural Gas |
|
Heating Type
|
Forced Air |
|
Stories Total
|
1 |
|
Size Interior
|
700 - 1100 Sqft |
|
Type
|
House |
|
Utility Water
|
Municipal Water |
Parking
Land
|
Acreage
|
No |
|
Sewer
|
Sanitary Sewer |
Rooms
| Level |
Type |
Length |
Width |
Dimensions |
|
Main Level |
Living Room |
5.6 m |
4.01 m |
5.6 m x 4.01 m |
|
Main Level |
Dining Room |
5.6 m |
4.01 m |
5.6 m x 4.01 m |
|
Main Level |
Kitchen |
6.05 m |
2.64 m |
6.05 m x 2.64 m |
|
Main Level |
Bedroom |
3.35 m |
3.35 m |
3.35 m x 3.35 m |
|
Main Level |
Bedroom 2 |
3.35 m |
2.95 m |
3.35 m x 2.95 m |
|
Main Level |
Bedroom 3 |
3.07 m |
2.62 m |
3.07 m x 2.62 m |
Utilities
|
Cable
|
Available |
|
Electricity
|
Available |
|
Sewer
|
Available |
https://www.realtor.ca/real-estate/28790532/main-28-reno-drive-toronto-ionview-ionview

