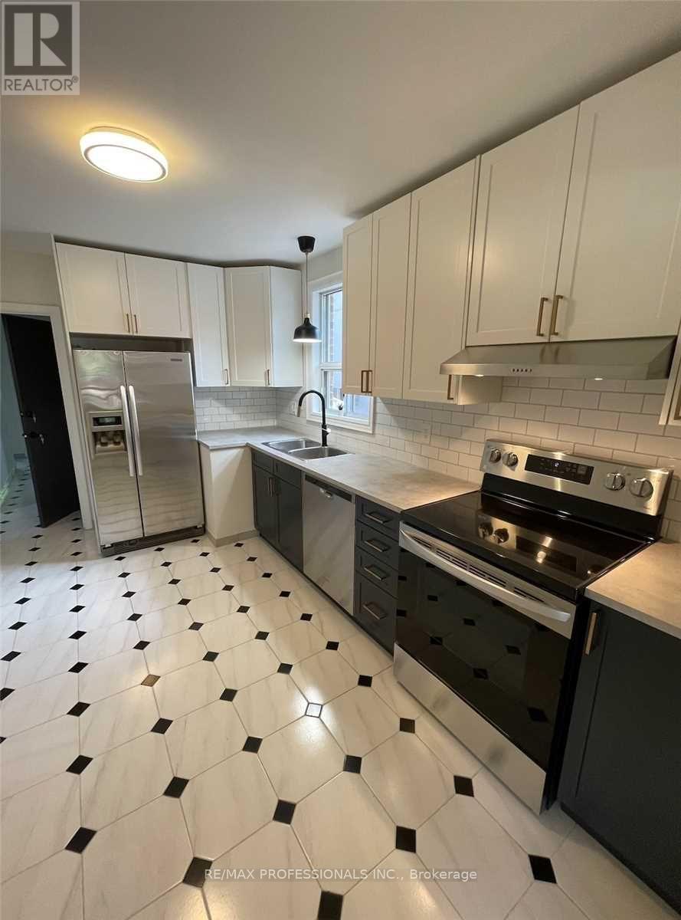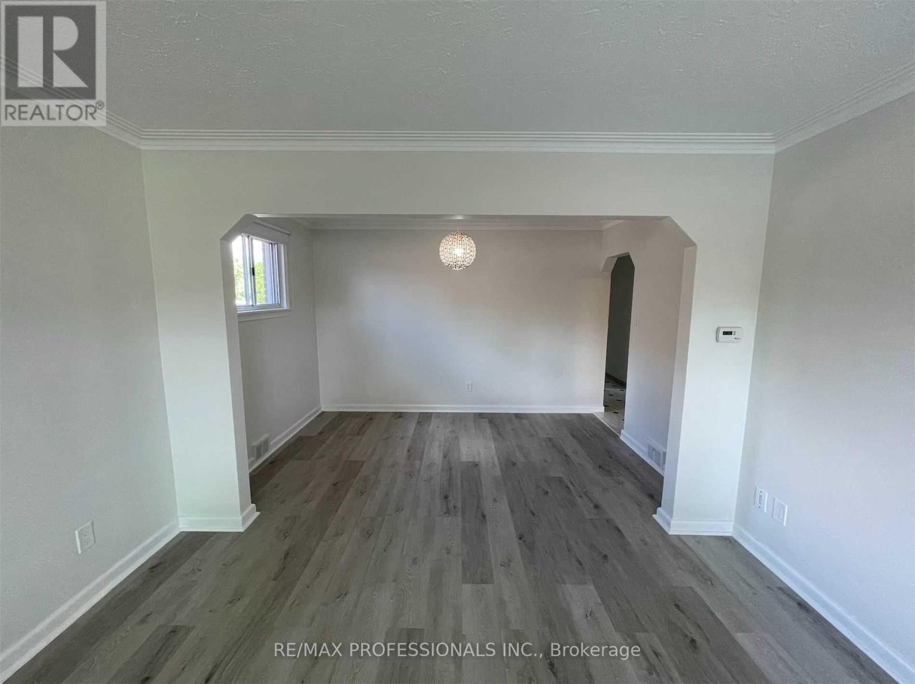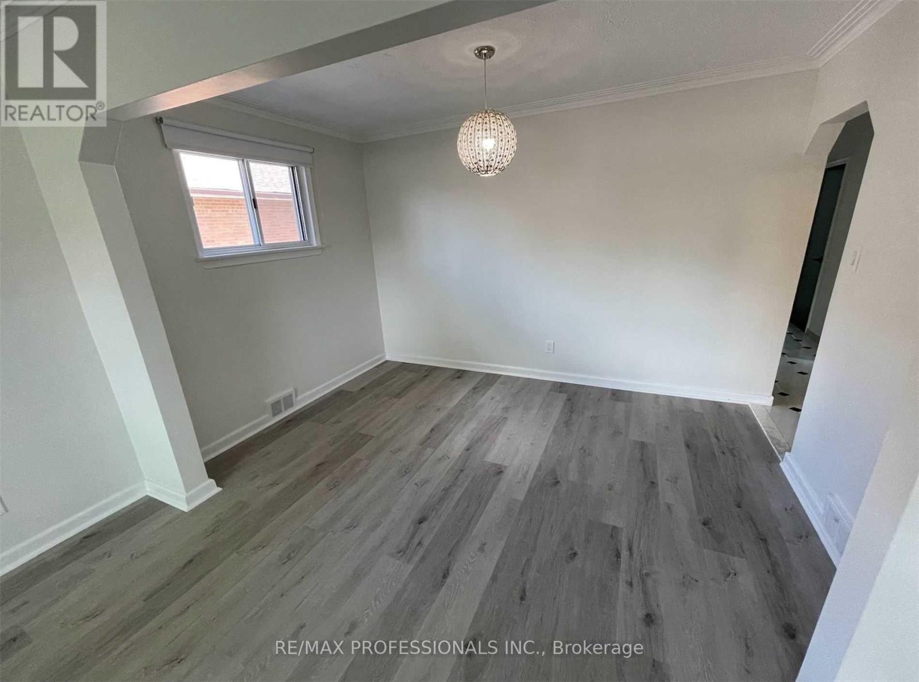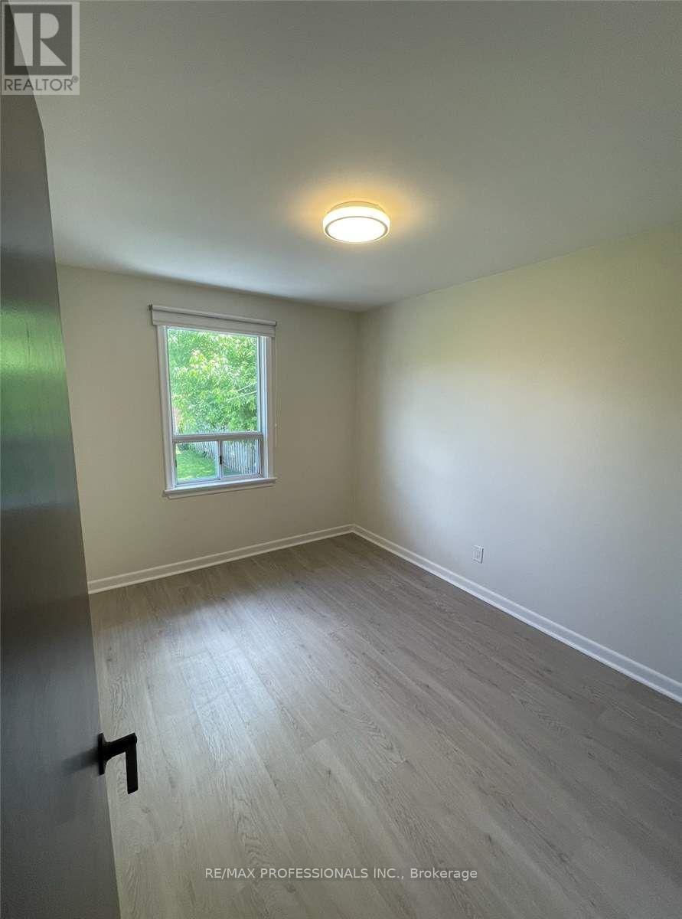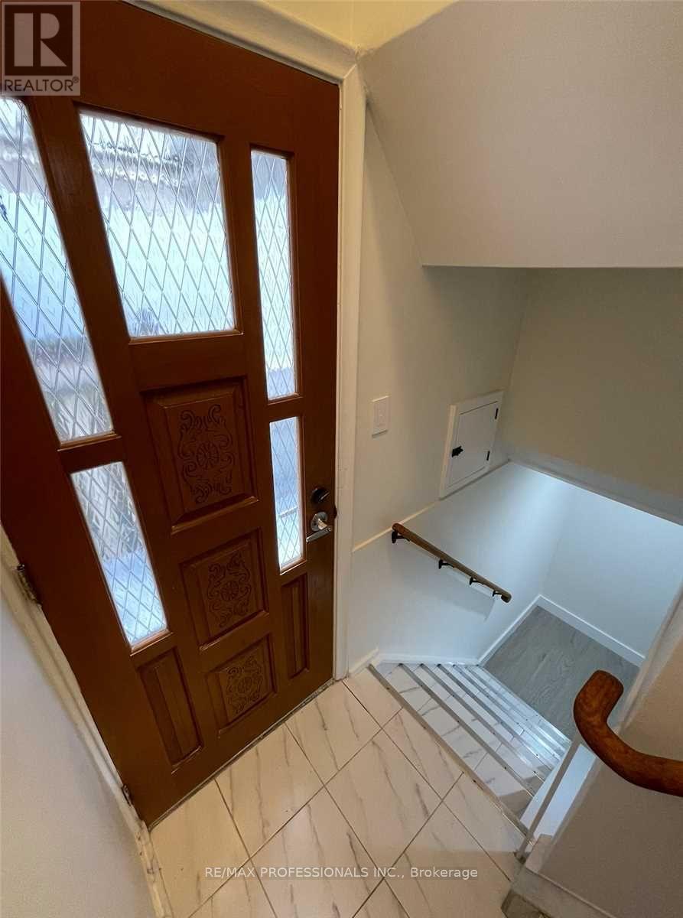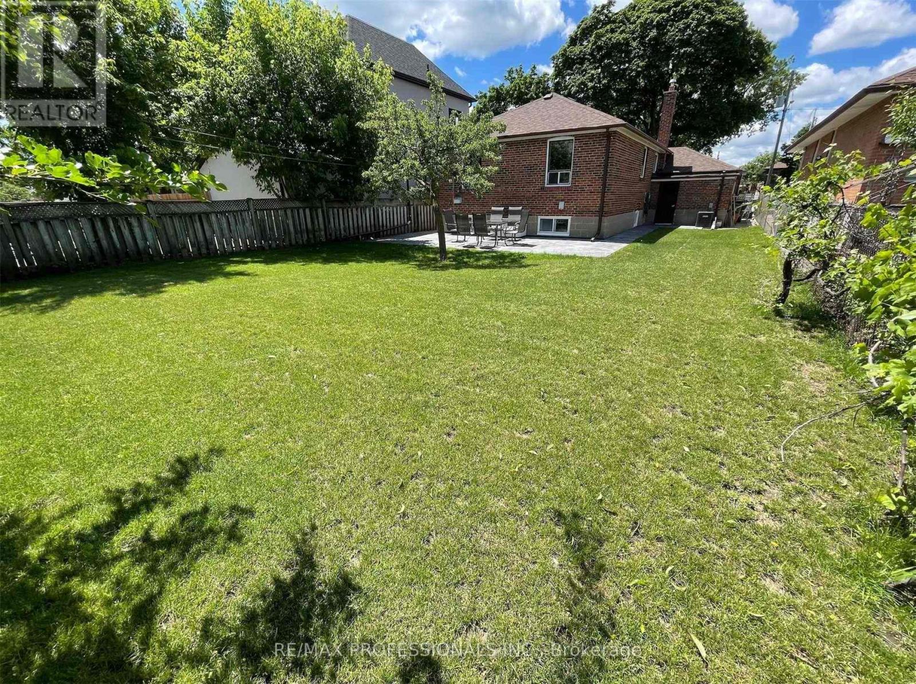3 Bedroom
1 Bathroom
700 - 1100 sqft
Bungalow
Central Air Conditioning
Forced Air
$3,350 Monthly
Fantastic Opportunity To Rent The Upper Level Of This Fully Renovated Family Home 41 Woolgar Ave Main floor Features Beautiful, Modern Finishings In One Of Etobicoke's Most Desired Neighborhoods With Quick Access To Some Of The Best Restaurants, Shopping, And Golfing The City Has To Offer. Close Access To All Major Highways, Airport, Subway, TTC, Parks And Great Schools (Public, Catholic & Private). This Bright And Spacious 3 Bedroom Unit Has Plenty Of Storage & Will Be Perfect For You And Your Family. Incl: Fridge, Stove, Dishwasher, Washer/Dryer (Shared Laundry In Ll). Main Floor Tenant To Pay 60% Of Total Home Utilities. Shared Use Of Backyard. (id:49187)
Property Details
|
MLS® Number
|
W12115095 |
|
Property Type
|
Single Family |
|
Community Name
|
Islington-City Centre West |
|
Parking Space Total
|
2 |
Building
|
Bathroom Total
|
1 |
|
Bedrooms Above Ground
|
3 |
|
Bedrooms Total
|
3 |
|
Architectural Style
|
Bungalow |
|
Construction Style Attachment
|
Detached |
|
Cooling Type
|
Central Air Conditioning |
|
Exterior Finish
|
Brick |
|
Foundation Type
|
Concrete |
|
Heating Fuel
|
Natural Gas |
|
Heating Type
|
Forced Air |
|
Stories Total
|
1 |
|
Size Interior
|
700 - 1100 Sqft |
|
Type
|
House |
|
Utility Water
|
Municipal Water |
Parking
Land
|
Acreage
|
No |
|
Sewer
|
Sanitary Sewer |
|
Size Depth
|
120 Ft ,6 In |
|
Size Frontage
|
43 Ft |
|
Size Irregular
|
43 X 120.5 Ft |
|
Size Total Text
|
43 X 120.5 Ft |
Rooms
| Level |
Type |
Length |
Width |
Dimensions |
|
Main Level |
Kitchen |
2.75 m |
4.58 m |
2.75 m x 4.58 m |
|
Main Level |
Family Room |
4.88 m |
3.66 m |
4.88 m x 3.66 m |
|
Main Level |
Dining Room |
2.45 m |
3.66 m |
2.45 m x 3.66 m |
|
Main Level |
Bedroom |
7.6 m |
0.67 m |
7.6 m x 0.67 m |
|
Main Level |
Bedroom 2 |
5.8 m |
3.36 m |
5.8 m x 3.36 m |
|
Main Level |
Bedroom 3 |
3.36 m |
3.7 m |
3.36 m x 3.7 m |
https://www.realtor.ca/real-estate/28240802/main-41-woolgar-avenue-toronto-islington-city-centre-west-islington-city-centre-west



