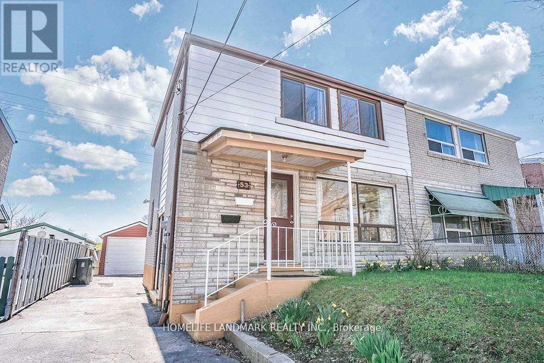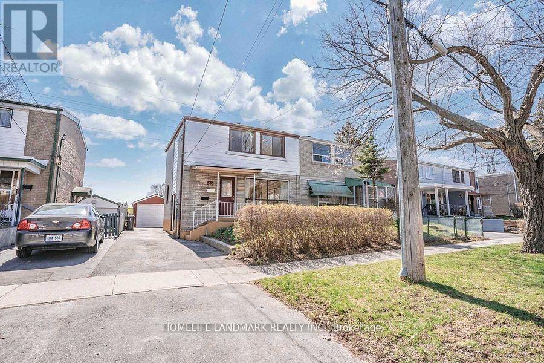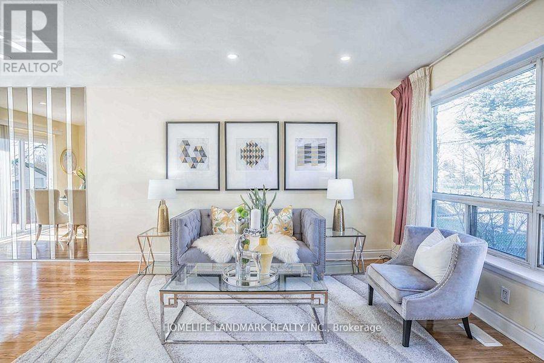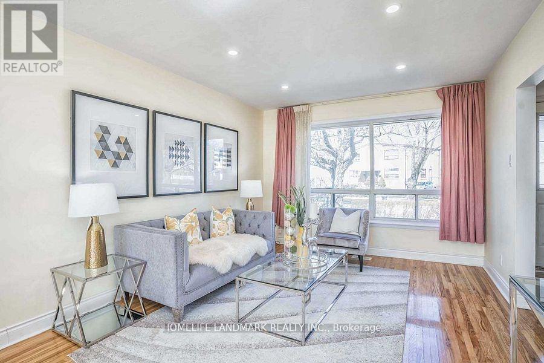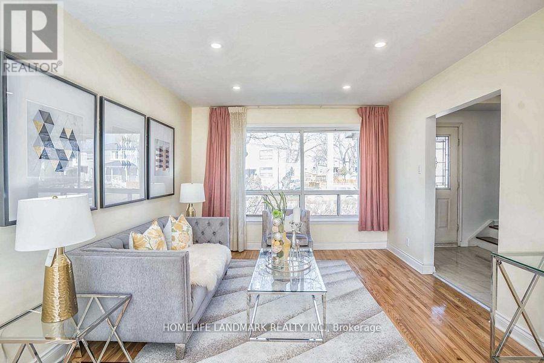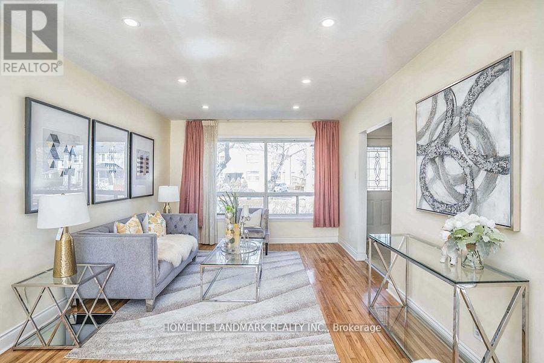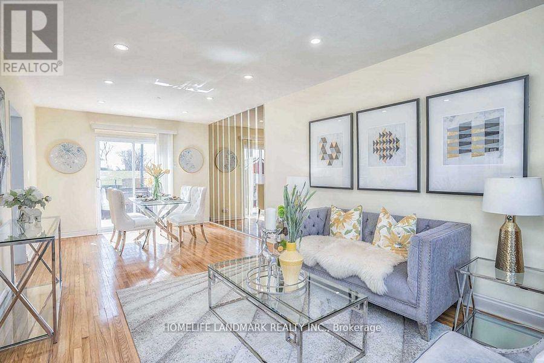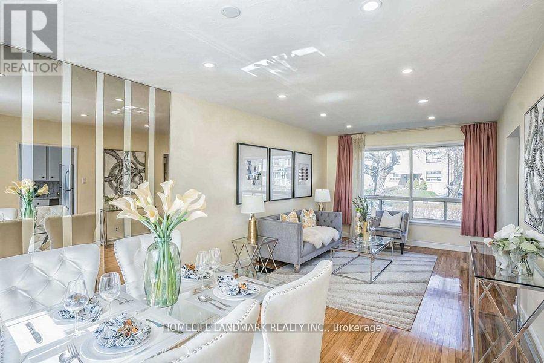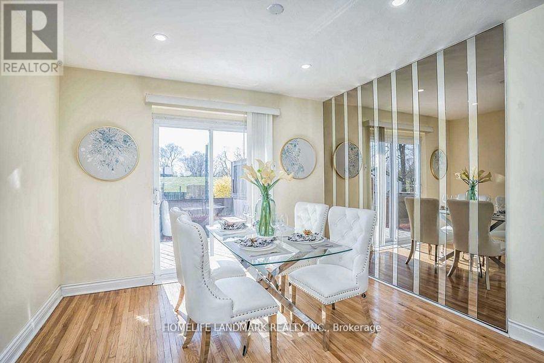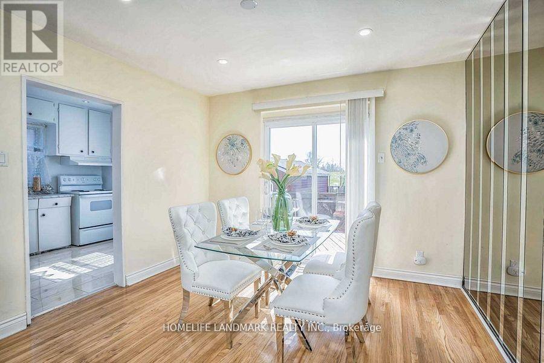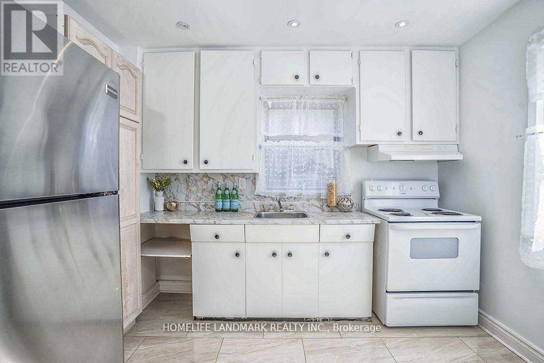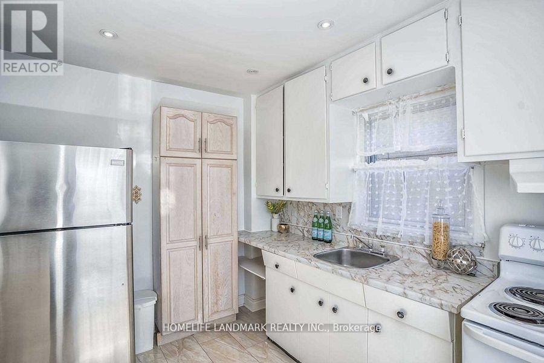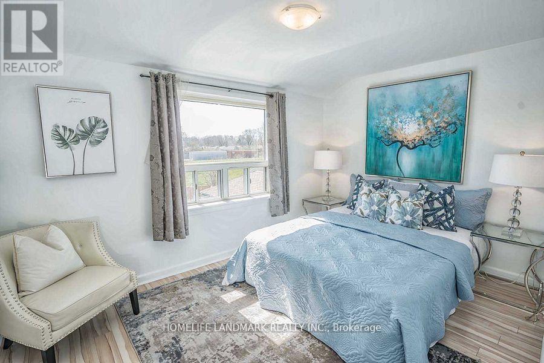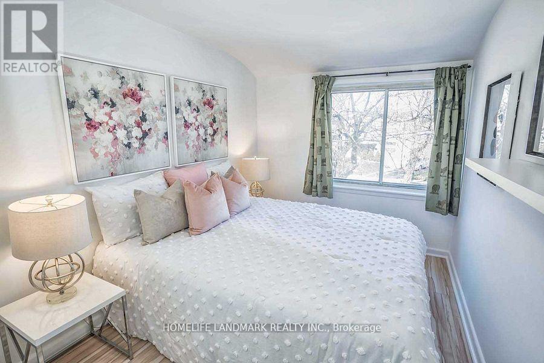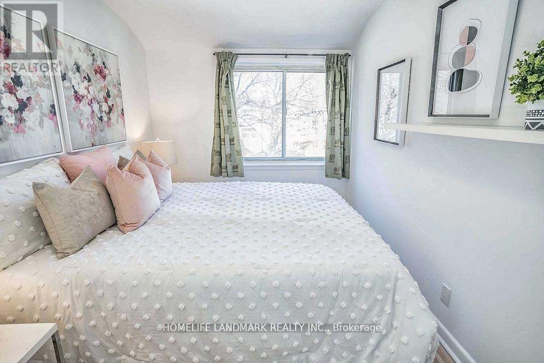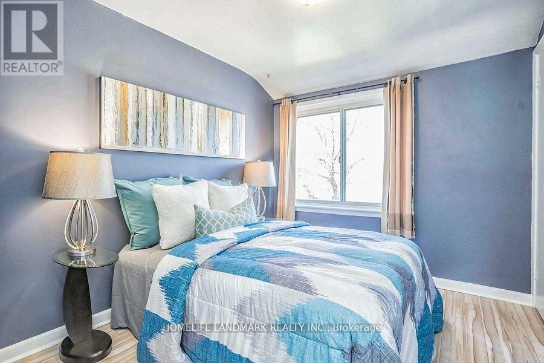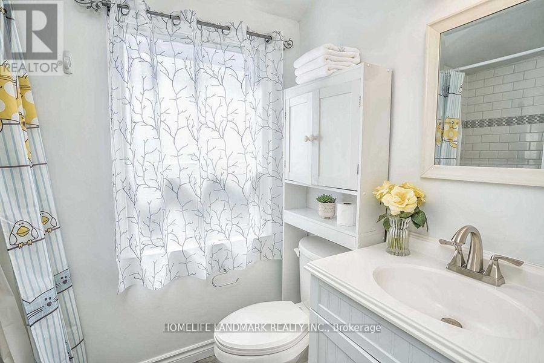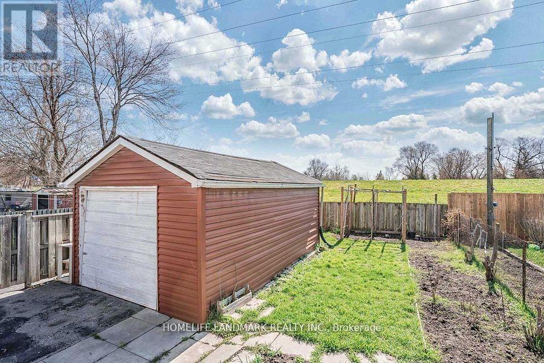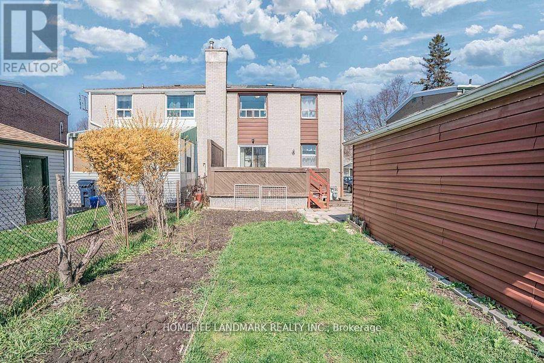519.240.3380
stacey@makeamove.ca
Main - 53 Chelwood Road Toronto (Ionview), Ontario M1K 2K5
3 Bedroom
1 Bathroom
1100 - 1500 sqft
Central Air Conditioning
Forced Air
$2,650 Monthly
Move In Clean & Ready Gorgeous Three Bed Semi-Detached House, Large 3 Beds Freshly Painted, Molding & Lights, Sept Entrance To In Law Suite To Bsmt. This Spacious Basement Has A Separate Entrance. Garden Beds In Fenced Backyard For All Your Organic Planting Needs. Quiet Neighborhood, Close To School, Mins To Public Transit, One Bus To Warden/ Eglinton Subways, Close To Mall, Shops, Flea Market, Supermarkets, Hospital , Places Of Worship, Mins To 401 & 404. Students & New Immigrants Are Welcome. New Dishwasher 2023. New Furnace 2022 New A/C 2022. Tenant Main Floor Pay 70% of Utility Bills And The Insurance . (id:49187)
Property Details
| MLS® Number | E12487150 |
| Property Type | Single Family |
| Community Name | Ionview |
| Amenities Near By | Hospital, Park, Place Of Worship, Public Transit, Schools |
| Features | Carpet Free |
| Parking Space Total | 4 |
| View Type | View |
Building
| Bathroom Total | 1 |
| Bedrooms Above Ground | 3 |
| Bedrooms Total | 3 |
| Appliances | Dishwasher, Dryer, Stove, Washer, Window Coverings, Refrigerator |
| Basement Development | Finished |
| Basement Features | Separate Entrance |
| Basement Type | N/a (finished), N/a |
| Construction Style Attachment | Semi-detached |
| Cooling Type | Central Air Conditioning |
| Exterior Finish | Aluminum Siding, Brick |
| Flooring Type | Hardwood, Ceramic, Laminate |
| Heating Fuel | Natural Gas |
| Heating Type | Forced Air |
| Stories Total | 2 |
| Size Interior | 1100 - 1500 Sqft |
| Type | House |
| Utility Water | Municipal Water |
Parking
| Detached Garage | |
| Garage |
Land
| Acreage | No |
| Land Amenities | Hospital, Park, Place Of Worship, Public Transit, Schools |
| Sewer | Sanitary Sewer |
| Size Depth | 100 Ft |
| Size Frontage | 30 Ft |
| Size Irregular | 30 X 100 Ft |
| Size Total Text | 30 X 100 Ft |
Rooms
| Level | Type | Length | Width | Dimensions |
|---|---|---|---|---|
| Second Level | Primary Bedroom | 4.1 m | 2.85 m | 4.1 m x 2.85 m |
| Second Level | Bedroom | 3.85 m | 2.55 m | 3.85 m x 2.55 m |
| Second Level | Bedroom | 3.5 m | 2.61 m | 3.5 m x 2.61 m |
| Basement | Living Room | 8.81 m | 6.55 m | 8.81 m x 6.55 m |
| Basement | Bedroom | 4.1 m | 3.1 m | 4.1 m x 3.1 m |
| Main Level | Living Room | 7.9 m | 3.93 m | 7.9 m x 3.93 m |
| Main Level | Dining Room | 7.9 m | 3.93 m | 7.9 m x 3.93 m |
| Main Level | Kitchen | 4.3 m | 3.61 m | 4.3 m x 3.61 m |
https://www.realtor.ca/real-estate/29043170/main-53-chelwood-road-toronto-ionview-ionview

