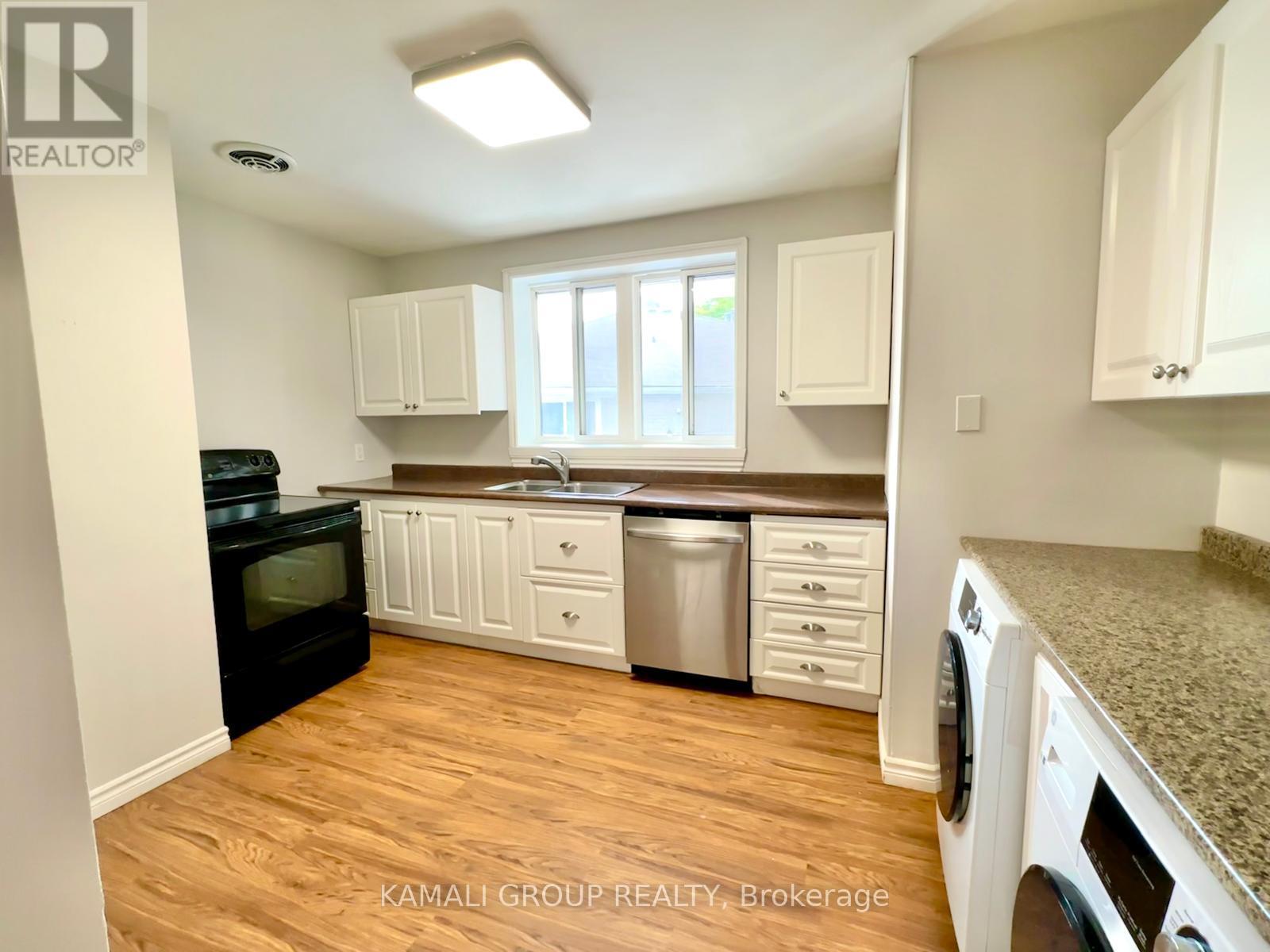3 Bedroom
1 Bathroom
700 - 1100 sqft
Bungalow
Central Air Conditioning
Forced Air
$2,500 Monthly
Rare-Find!! Pie-Shaped Lot, ~50ft Wide At Rear!! 3 Bedrooms & 2 Parking! Registered Additional Residential Unit (ARU) With Town Of Newmarket! Featuring Family Sized Kitchen With Dishwasher, Open Concept Living & Dining Room, Primary Bedroom With Double Closet, Private Ensuite Washer & Dryer, Premium Sized Fenced Backyard, No Sidewalk, Steps To Upper Canada Mall, Newmarket Go-Station, Tim Hortons & Newmarket Plaza Shopping Mall, Shops Along Main St Newmarket, Minutes To Highway 404 (id:49187)
Property Details
|
MLS® Number
|
N12135709 |
|
Property Type
|
Single Family |
|
Community Name
|
Bristol-London |
|
Amenities Near By
|
Hospital, Park, Schools, Public Transit |
|
Community Features
|
Community Centre |
|
Parking Space Total
|
2 |
Building
|
Bathroom Total
|
1 |
|
Bedrooms Above Ground
|
3 |
|
Bedrooms Total
|
3 |
|
Appliances
|
Dryer, Washer |
|
Architectural Style
|
Bungalow |
|
Construction Style Attachment
|
Semi-detached |
|
Cooling Type
|
Central Air Conditioning |
|
Exterior Finish
|
Brick |
|
Flooring Type
|
Laminate |
|
Foundation Type
|
Unknown |
|
Heating Fuel
|
Natural Gas |
|
Heating Type
|
Forced Air |
|
Stories Total
|
1 |
|
Size Interior
|
700 - 1100 Sqft |
|
Type
|
House |
|
Utility Water
|
Municipal Water |
Parking
Land
|
Acreage
|
No |
|
Fence Type
|
Fenced Yard |
|
Land Amenities
|
Hospital, Park, Schools, Public Transit |
|
Sewer
|
Sanitary Sewer |
|
Size Depth
|
110 Ft ,2 In |
|
Size Frontage
|
24 Ft |
|
Size Irregular
|
24 X 110.2 Ft |
|
Size Total Text
|
24 X 110.2 Ft |
Rooms
| Level |
Type |
Length |
Width |
Dimensions |
|
Main Level |
Living Room |
7.41 m |
3.37 m |
7.41 m x 3.37 m |
|
Main Level |
Dining Room |
7.41 m |
3.37 m |
7.41 m x 3.37 m |
|
Main Level |
Kitchen |
4.11 m |
2 m |
4.11 m x 2 m |
|
Main Level |
Primary Bedroom |
3.84 m |
2.86 m |
3.84 m x 2.86 m |
|
Main Level |
Bedroom 2 |
3.86 m |
2.38 m |
3.86 m x 2.38 m |
|
Main Level |
Bedroom 3 |
2.76 m |
2.69 m |
2.76 m x 2.69 m |
https://www.realtor.ca/real-estate/28285140/main-54-harrison-drive-newmarket-bristol-london-bristol-london



















