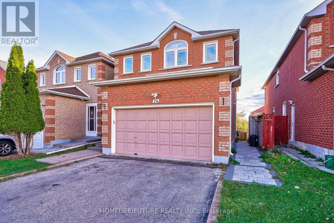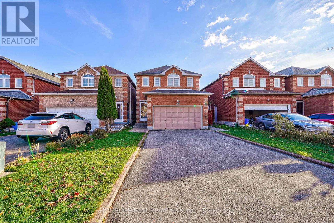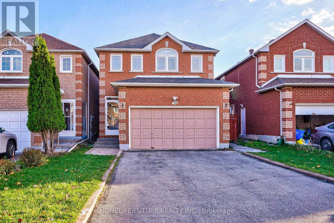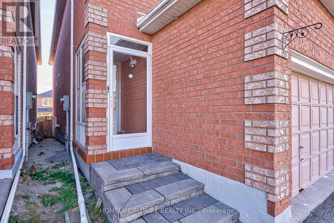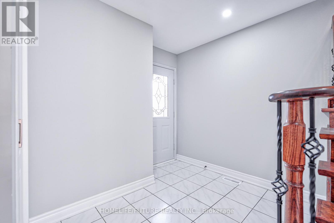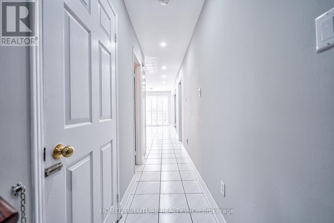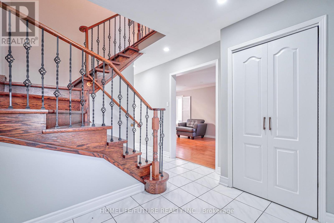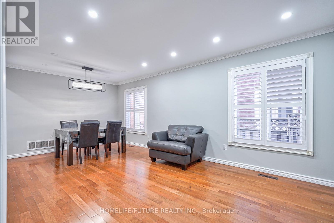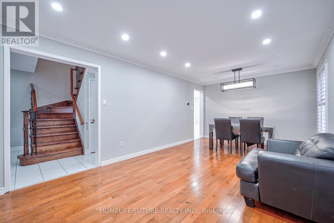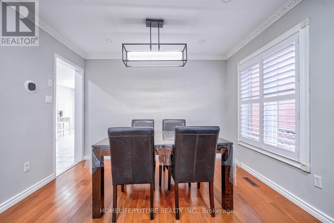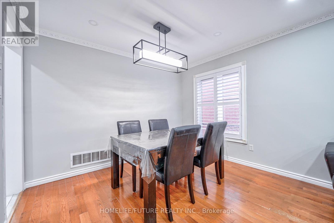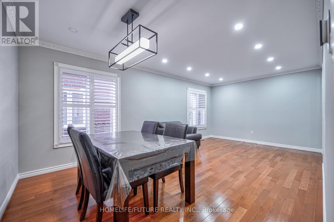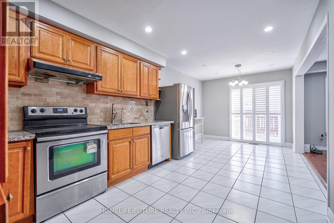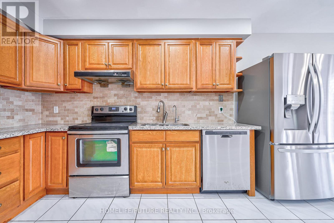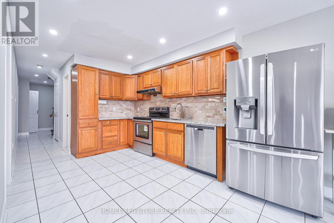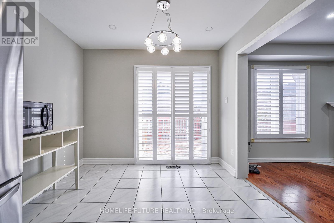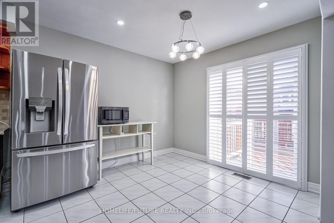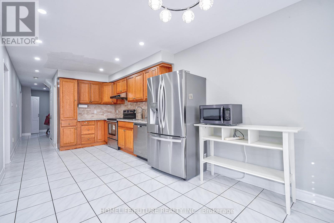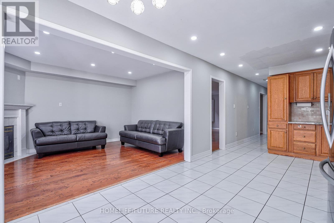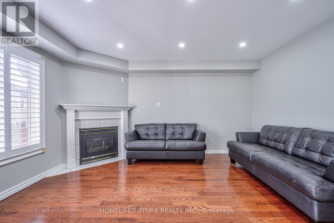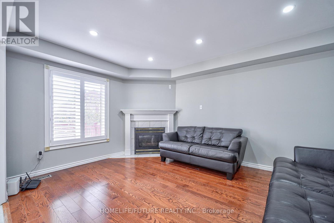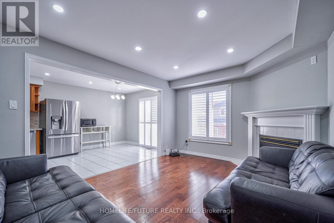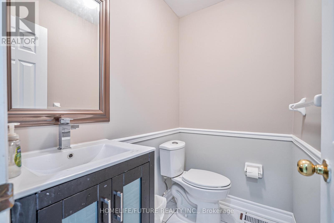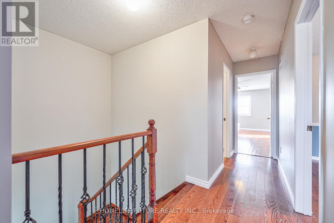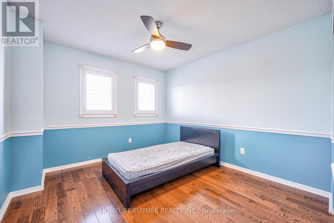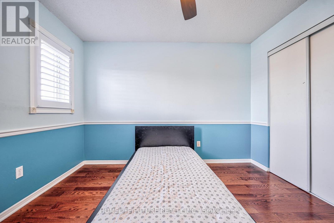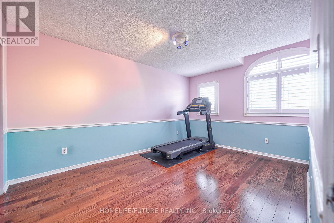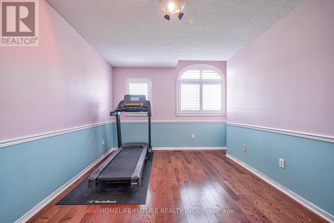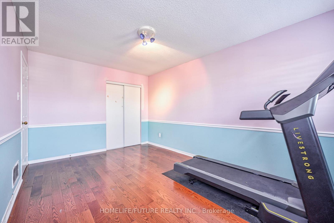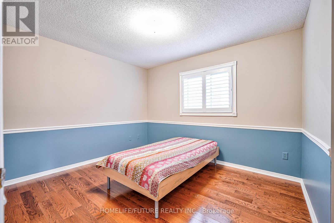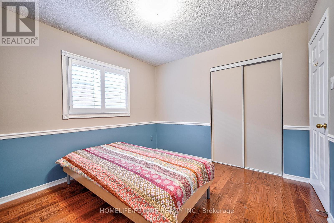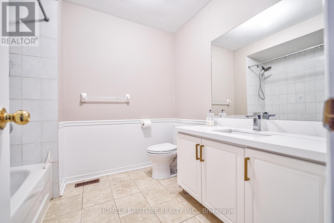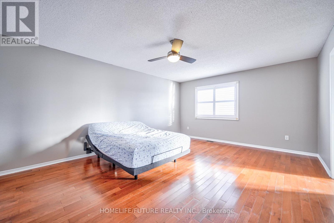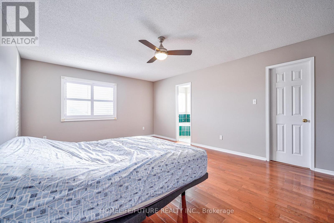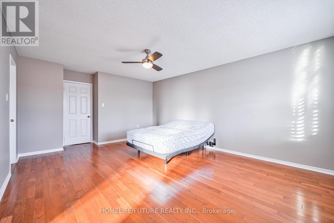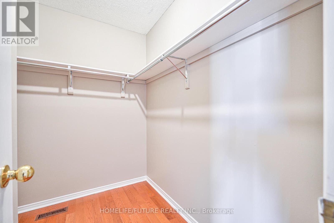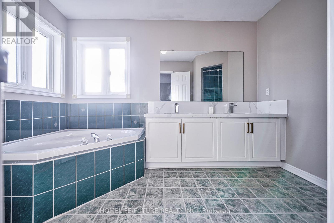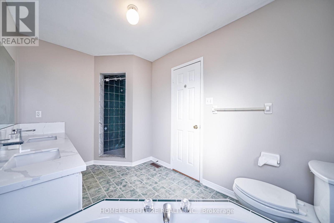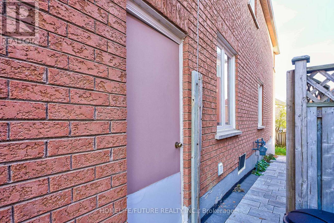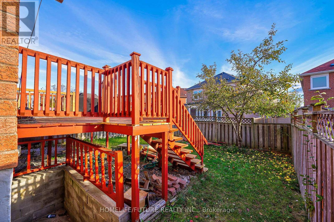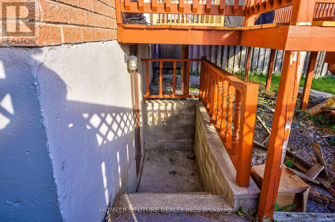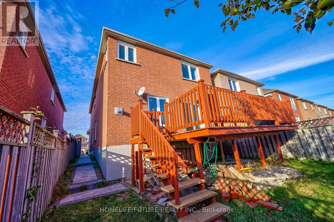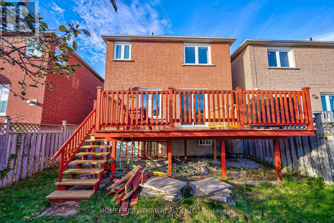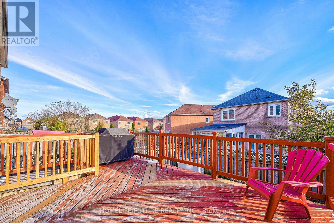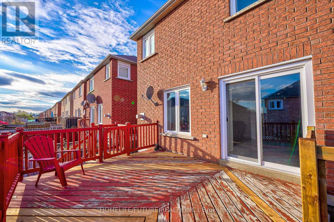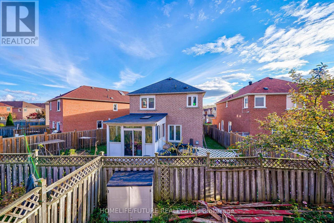4 Bedroom
3 Bathroom
2000 - 2500 sqft
Fireplace
Central Air Conditioning
Forced Air
$3,400 Monthly
Beautifully Maintained Detached Home In A Highly Sought-After Neighborhood! Features Hardwood Floors Throughout, Pot Lights On The Main Floor, And A Large Deck Perfect For Entertaining. Bright Open-Concept Living/Dining With Large Windows And A Spacious Kitchen With Appliances. Second Floor Offers 4 Generous Bedrooms; Primary With 5-Pc Ensuite & Walk-In Closet. Walking Distance To Schools, Parks, Library, Community Centre, Costco & More. Minutes To Hwy 401/407 & Markville Mall. Main Floor Tenant Gets 2 Garage + 3 Driveway Parking (Total 5 Spots) And Pays 70% Of Utilities. The EV Charger Installed In The Garage Provides Convenience For Electric Vehicle Owners And Contributes To Environmentally Friendly Living. The home is equipped with a drinking water filtration system and a Ring camera for added security (id:49187)
Property Details
|
MLS® Number
|
N12490836 |
|
Property Type
|
Single Family |
|
Community Name
|
Middlefield |
|
Amenities Near By
|
Hospital, Park, Public Transit, Schools |
|
Community Features
|
Community Centre |
|
Features
|
Carpet Free, In Suite Laundry |
|
Parking Space Total
|
5 |
Building
|
Bathroom Total
|
3 |
|
Bedrooms Above Ground
|
4 |
|
Bedrooms Total
|
4 |
|
Appliances
|
Dishwasher, Dryer, Stove, Washer, Refrigerator |
|
Basement Type
|
None |
|
Construction Style Attachment
|
Link |
|
Cooling Type
|
Central Air Conditioning |
|
Exterior Finish
|
Brick |
|
Fireplace Present
|
Yes |
|
Flooring Type
|
Hardwood, Ceramic |
|
Foundation Type
|
Concrete |
|
Half Bath Total
|
1 |
|
Heating Fuel
|
Natural Gas |
|
Heating Type
|
Forced Air |
|
Stories Total
|
2 |
|
Size Interior
|
2000 - 2500 Sqft |
|
Type
|
House |
|
Utility Water
|
Municipal Water |
Parking
Land
|
Acreage
|
No |
|
Land Amenities
|
Hospital, Park, Public Transit, Schools |
|
Sewer
|
Sanitary Sewer |
|
Size Irregular
|
. |
|
Size Total Text
|
. |
Rooms
| Level |
Type |
Length |
Width |
Dimensions |
|
Second Level |
Primary Bedroom |
4.36 m |
4.11 m |
4.36 m x 4.11 m |
|
Second Level |
Bedroom 2 |
4.51 m |
3.29 m |
4.51 m x 3.29 m |
|
Second Level |
Bedroom 3 |
3.41 m |
3.26 m |
3.41 m x 3.26 m |
|
Second Level |
Bedroom 4 |
3.51 m |
3.11 m |
3.51 m x 3.11 m |
|
Main Level |
Living Room |
3.41 m |
3.2 m |
3.41 m x 3.2 m |
|
Main Level |
Dining Room |
3.41 m |
3.2 m |
3.41 m x 3.2 m |
|
Main Level |
Kitchen |
6.61 m |
2.9 m |
6.61 m x 2.9 m |
|
Main Level |
Family Room |
4.51 m |
3.41 m |
4.51 m x 3.41 m |
https://www.realtor.ca/real-estate/29048019/main-74-kruger-road-markham-middlefield-middlefield

