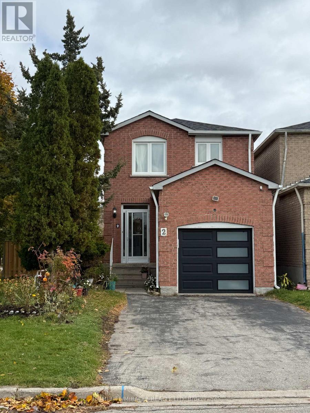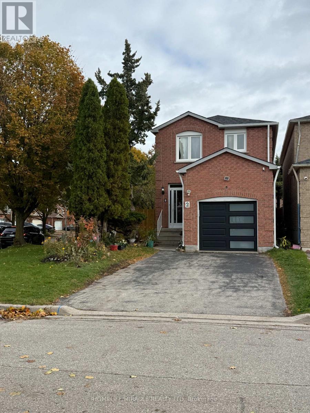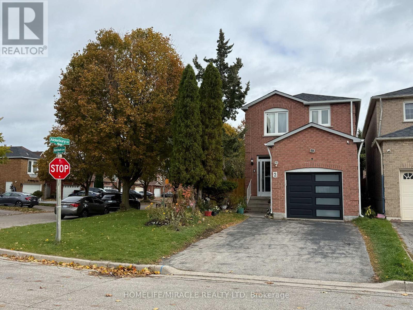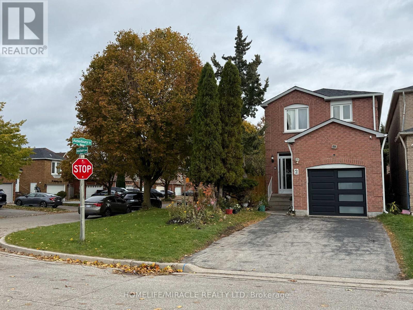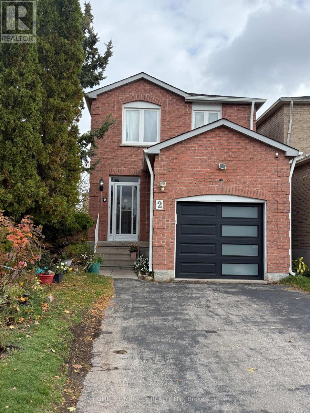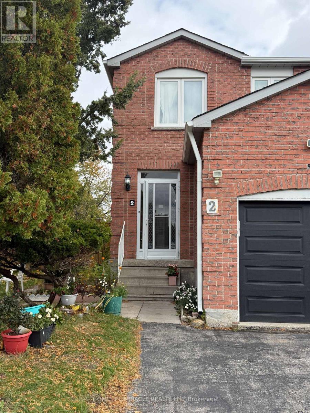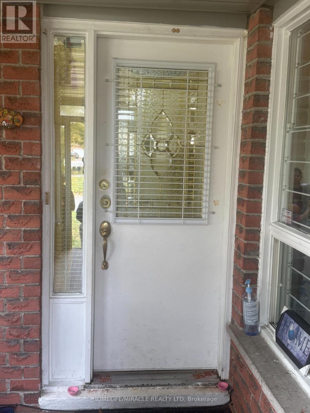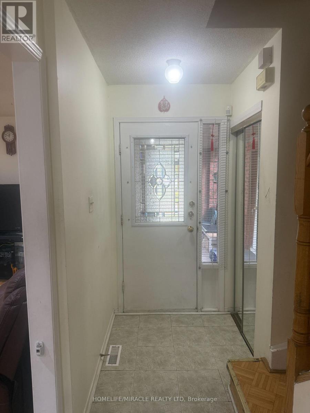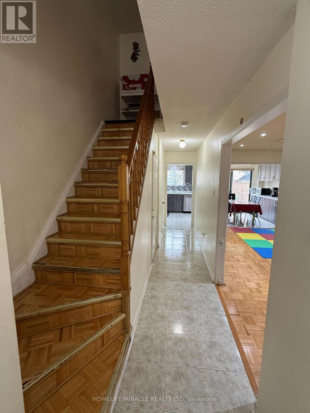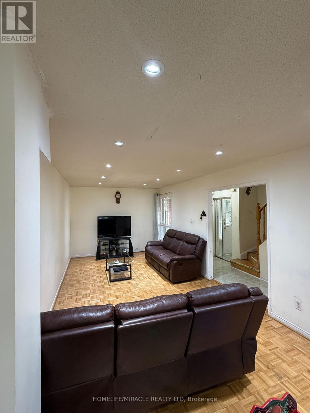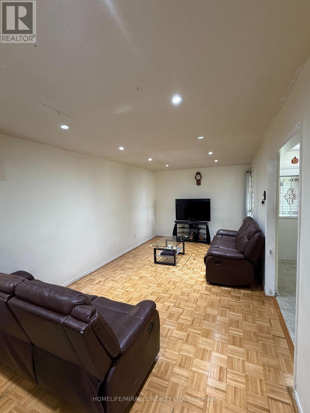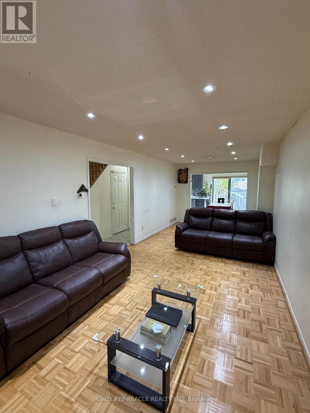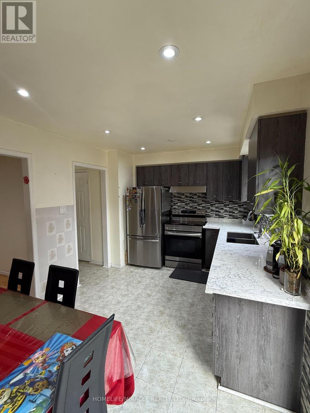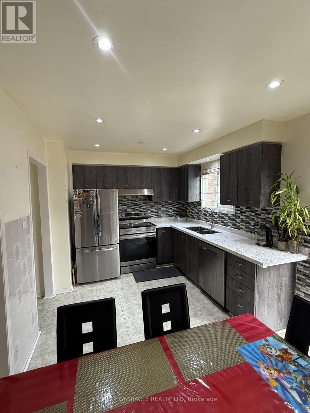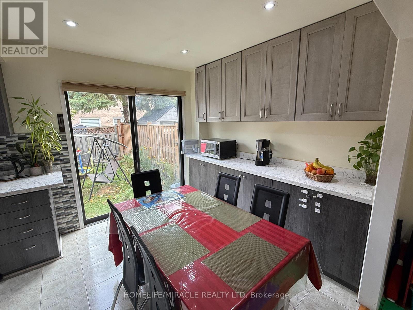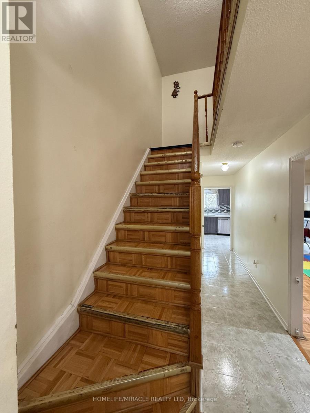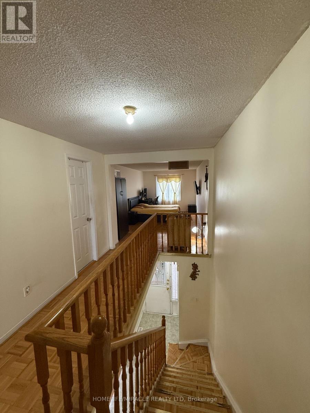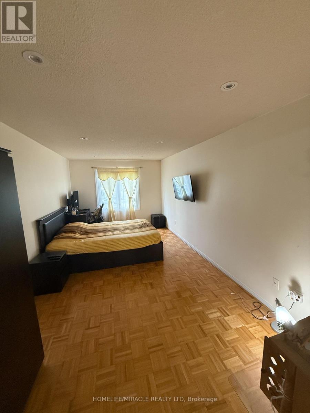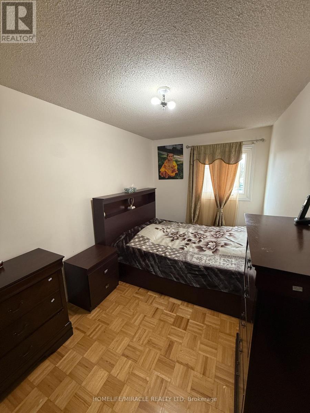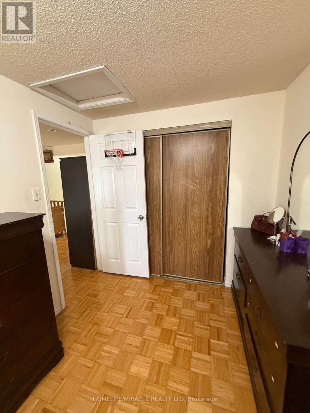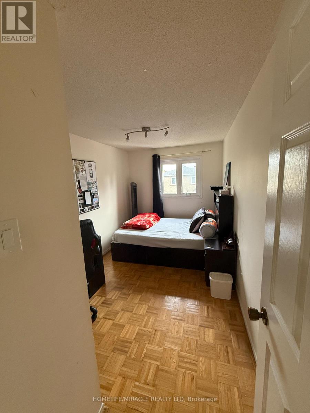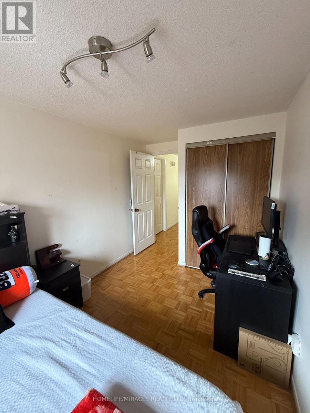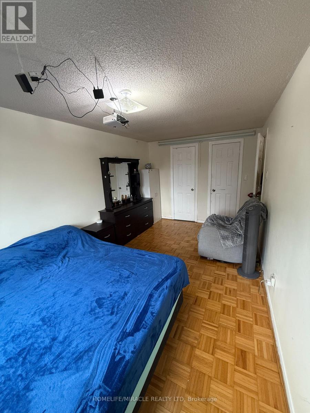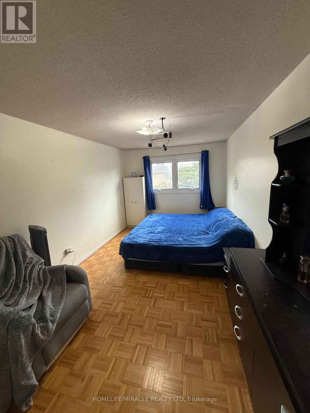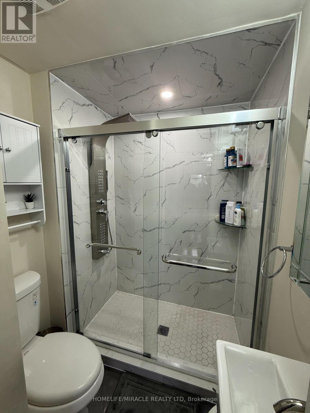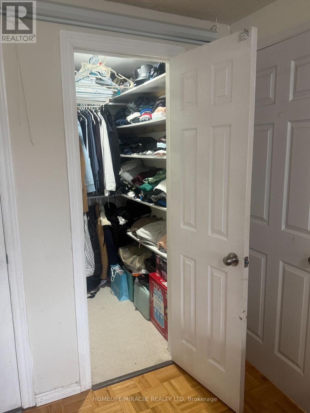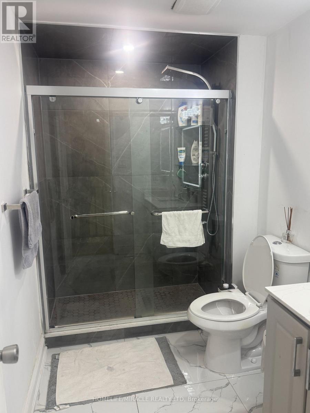3 Bedroom
3 Bathroom
1500 - 2000 sqft
Central Air Conditioning
Forced Air
$2,995 Monthly
Beautiful and well-maintained home in a high-demand Markham neighbourhood! Featuring 3 spacious bedrooms, 2 full bathrooms(2nd Floor) & a half washroom (Main floor), and a bright second-floor family room that can easily serve as a 4th bedroom or home office. Modern kitchen with quartz countertops, stainless steel appliances, and plenty of storage. Open-concept living and dining areas filled with natural light. Large private backyard perfect for family gatherings and summer BBQs. Parking for 3cars on the driveway plus 1 in the garage. Located in a top-rated school district, close to parks, shopping, restaurants, and transit. A perfect family home in a quiet and friendly community - ready to move in and enjoy! (id:49187)
Property Details
|
MLS® Number
|
N12501556 |
|
Property Type
|
Single Family |
|
Community Name
|
Middlefield |
|
Equipment Type
|
Water Heater |
|
Parking Space Total
|
4 |
|
Rental Equipment Type
|
Water Heater |
Building
|
Bathroom Total
|
3 |
|
Bedrooms Above Ground
|
3 |
|
Bedrooms Total
|
3 |
|
Age
|
31 To 50 Years |
|
Basement Type
|
None |
|
Construction Style Attachment
|
Link |
|
Cooling Type
|
Central Air Conditioning |
|
Exterior Finish
|
Brick |
|
Fire Protection
|
Smoke Detectors |
|
Flooring Type
|
Ceramic, Parquet |
|
Foundation Type
|
Poured Concrete |
|
Half Bath Total
|
1 |
|
Heating Fuel
|
Natural Gas |
|
Heating Type
|
Forced Air |
|
Stories Total
|
2 |
|
Size Interior
|
1500 - 2000 Sqft |
|
Type
|
House |
|
Utility Water
|
Municipal Water |
Parking
Land
|
Acreage
|
No |
|
Fence Type
|
Fenced Yard |
|
Sewer
|
Sanitary Sewer |
|
Size Depth
|
32 M |
|
Size Frontage
|
5.5 M |
|
Size Irregular
|
5.5 X 32 M |
|
Size Total Text
|
5.5 X 32 M |
Rooms
| Level |
Type |
Length |
Width |
Dimensions |
|
Second Level |
Family Room |
5.53 m |
2.93 m |
5.53 m x 2.93 m |
|
Second Level |
Primary Bedroom |
5.4 m |
2.8 m |
5.4 m x 2.8 m |
|
Second Level |
Bedroom 2 |
4.45 m |
2.4 m |
4.45 m x 2.4 m |
|
Second Level |
Bedroom 3 |
4.2 m |
2.25 m |
4.2 m x 2.25 m |
|
Main Level |
Kitchen |
5.36 m |
2.9 m |
5.36 m x 2.9 m |
|
Main Level |
Dining Room |
8.4 m |
3.22 m |
8.4 m x 3.22 m |
|
Main Level |
Living Room |
8.4 m |
3.22 m |
8.4 m x 3.22 m |
Utilities
|
Cable
|
Available |
|
Electricity
|
Available |
|
Sewer
|
Available |
https://www.realtor.ca/real-estate/29059047/main-second-floor-2-ketchum-crescent-markham-middlefield-middlefield

