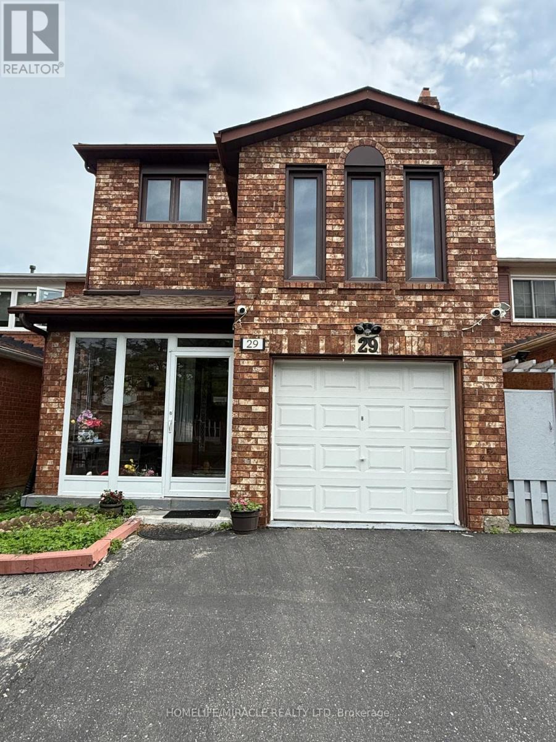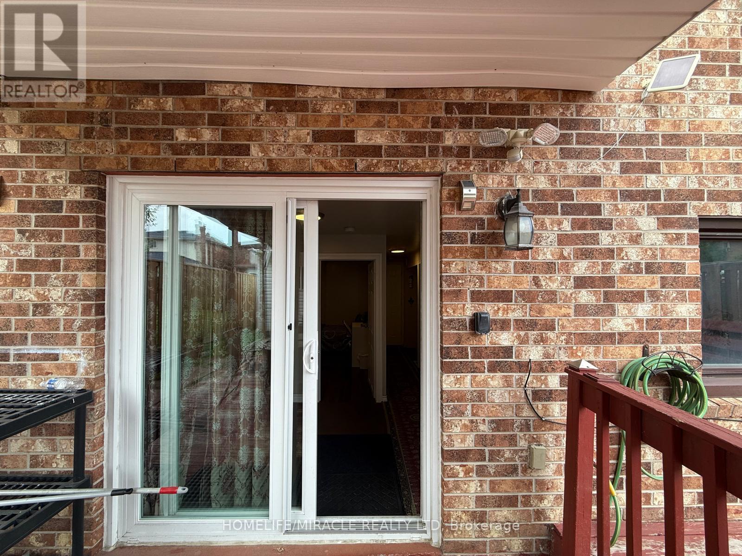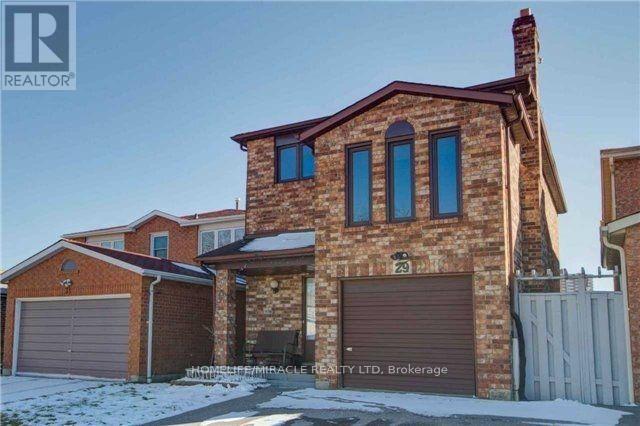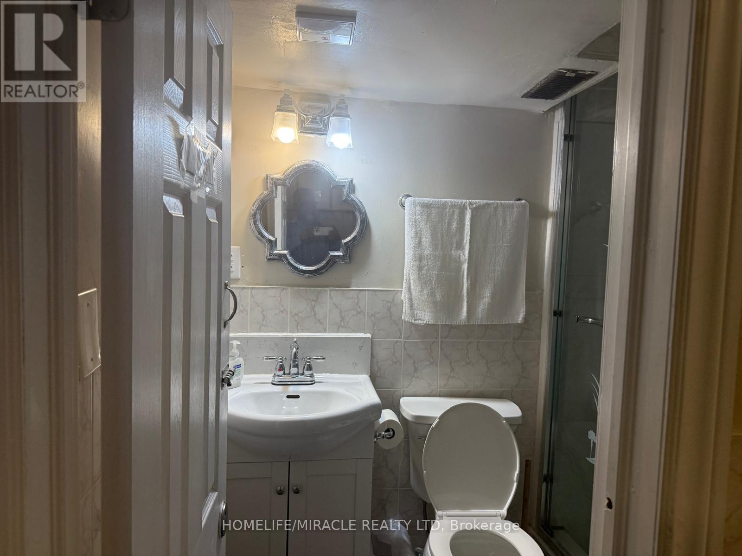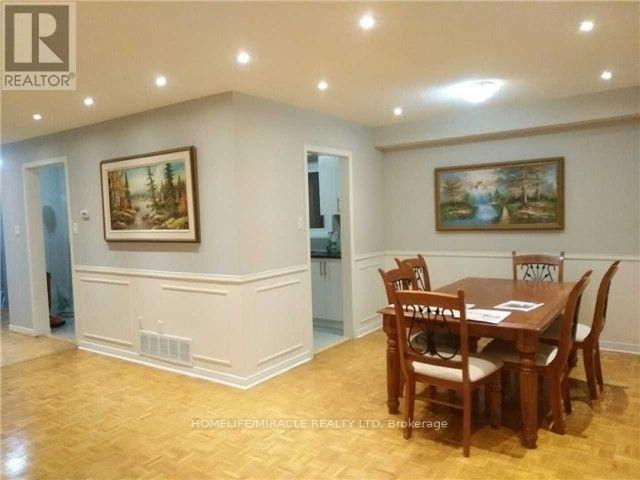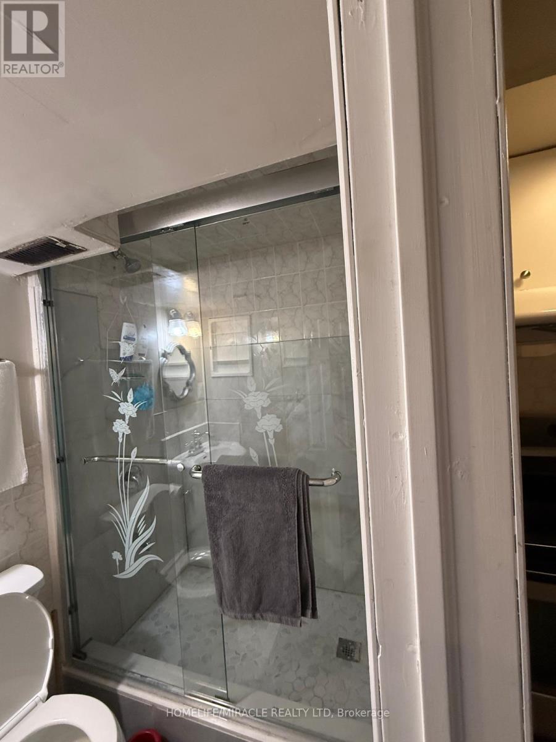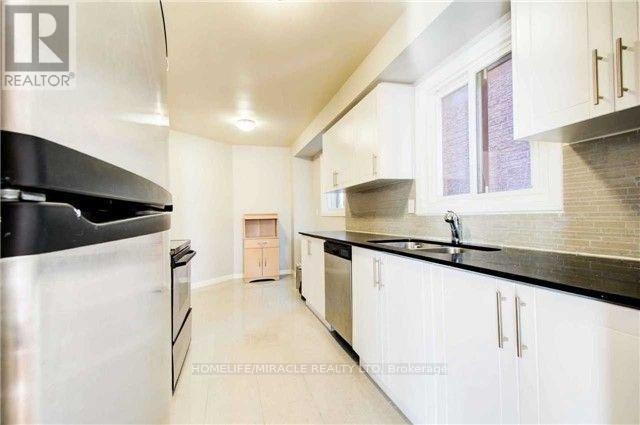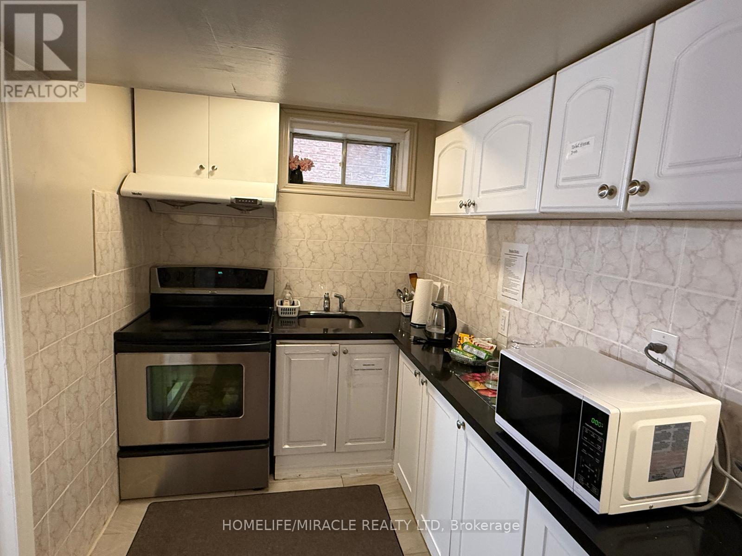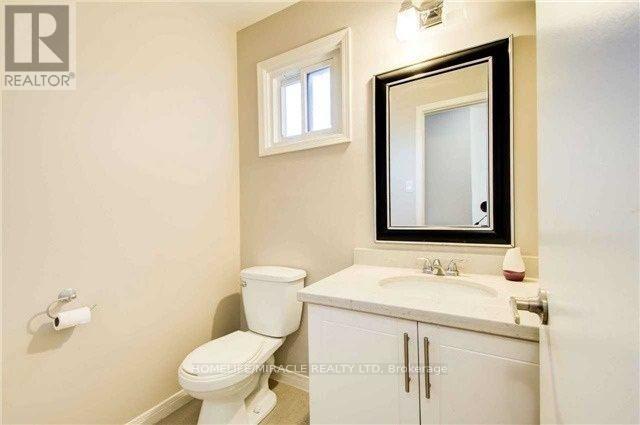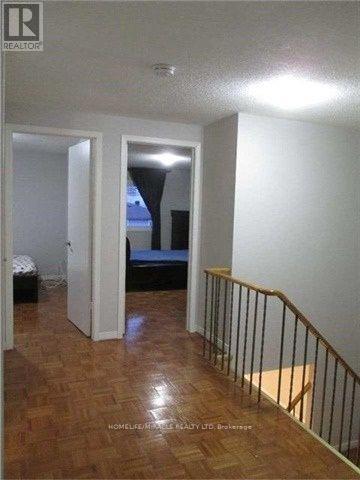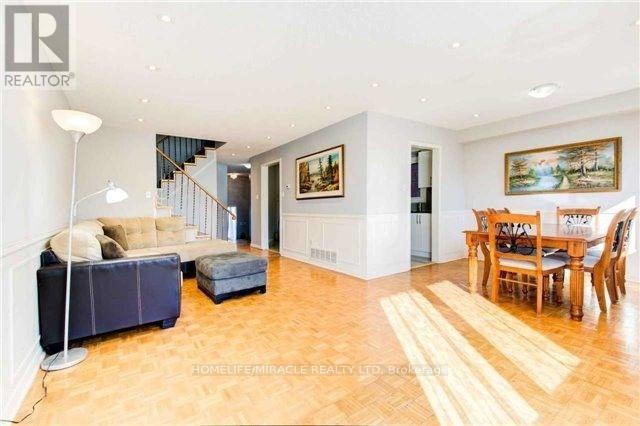4 Bedroom
3 Bathroom
1500 - 2000 sqft
Central Air Conditioning
Forced Air
$3,500 Monthly
Welcome to this beautiful Two Storied House for Rent. 04 (Four) Bed Rooms with 03 ( Three) Wash Rooms and 02 (Two) Car Parking's. Utility will be shared 70%. Key Deposit is $300.00. Very close to TTC, Shopping Mall, Schools, Parks & Many other amenities. One of the Real Estate Salesperson is the owner of the property. This might be your dream house. (id:49187)
Property Details
|
MLS® Number
|
E12499356 |
|
Property Type
|
Single Family |
|
Community Name
|
Malvern |
|
Amenities Near By
|
Park, Public Transit |
|
Parking Space Total
|
2 |
|
View Type
|
View |
Building
|
Bathroom Total
|
3 |
|
Bedrooms Above Ground
|
4 |
|
Bedrooms Total
|
4 |
|
Basement Development
|
Finished |
|
Basement Features
|
Walk Out |
|
Basement Type
|
N/a (finished) |
|
Construction Style Attachment
|
Detached |
|
Cooling Type
|
Central Air Conditioning |
|
Exterior Finish
|
Brick |
|
Flooring Type
|
Parquet |
|
Foundation Type
|
Concrete |
|
Half Bath Total
|
1 |
|
Heating Fuel
|
Natural Gas |
|
Heating Type
|
Forced Air |
|
Stories Total
|
2 |
|
Size Interior
|
1500 - 2000 Sqft |
|
Type
|
House |
|
Utility Water
|
Municipal Water |
Parking
Land
|
Acreage
|
No |
|
Land Amenities
|
Park, Public Transit |
|
Sewer
|
Sanitary Sewer |
|
Size Depth
|
101 Ft ,8 In |
|
Size Frontage
|
29 Ft ,6 In |
|
Size Irregular
|
29.5 X 101.7 Ft |
|
Size Total Text
|
29.5 X 101.7 Ft |
|
Surface Water
|
Pond Or Stream |
Rooms
| Level |
Type |
Length |
Width |
Dimensions |
|
Second Level |
Primary Bedroom |
4.95 m |
3.05 m |
4.95 m x 3.05 m |
|
Second Level |
Bedroom 2 |
3.35 m |
2.74 m |
3.35 m x 2.74 m |
|
Second Level |
Bedroom 3 |
3.2 m |
2.74 m |
3.2 m x 2.74 m |
|
Main Level |
Living Room |
5.64 m |
3.35 m |
5.64 m x 3.35 m |
|
Main Level |
Dining Room |
3.05 m |
2.59 m |
3.05 m x 2.59 m |
|
Main Level |
Kitchen |
4.98 m |
2.44 m |
4.98 m x 2.44 m |
|
In Between |
Bedroom 4 |
5.94 m |
3.05 m |
5.94 m x 3.05 m |
https://www.realtor.ca/real-estate/29056902/main-second-floor-29-parsonage-drive-toronto-malvern-malvern

