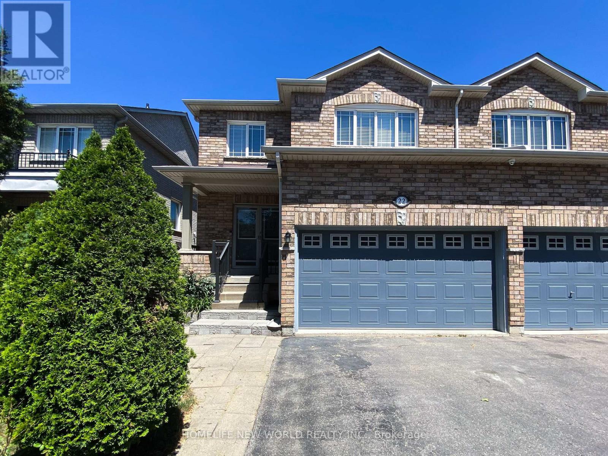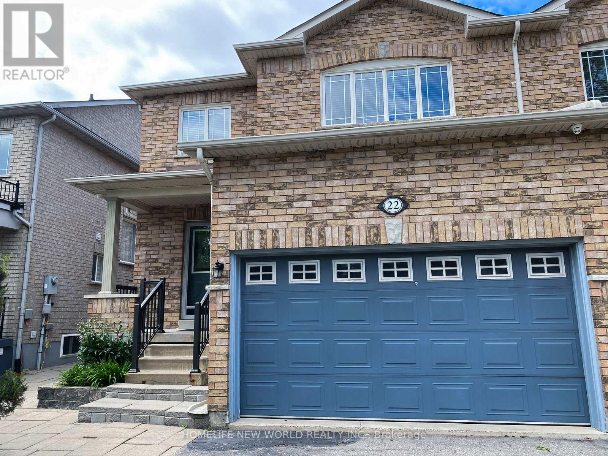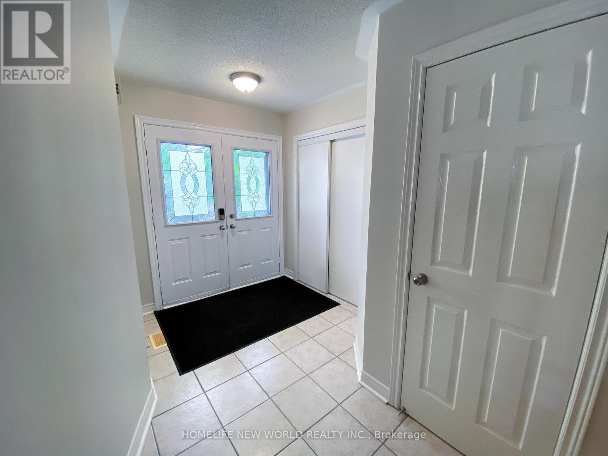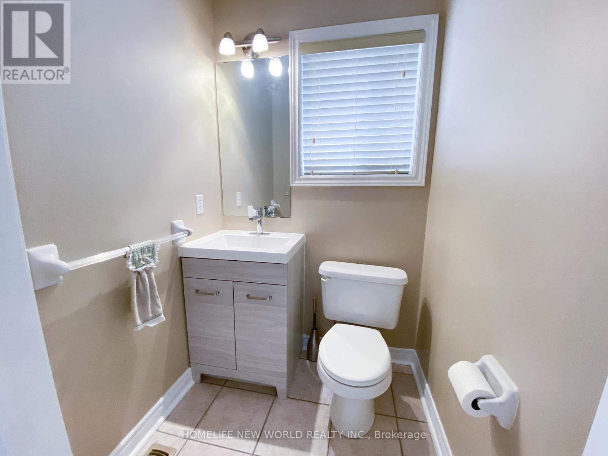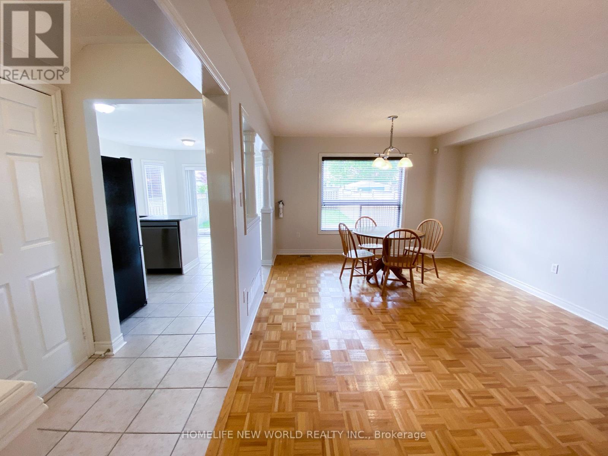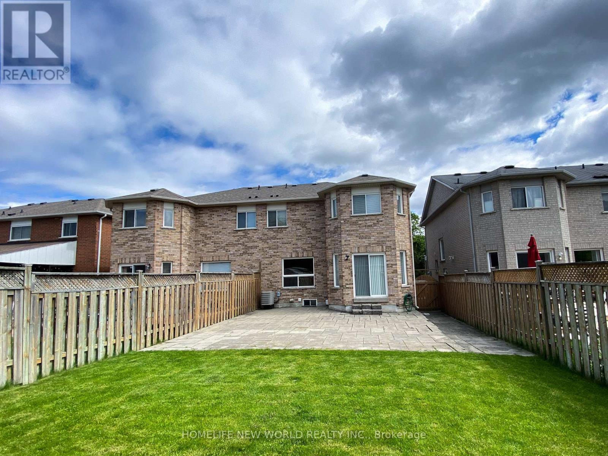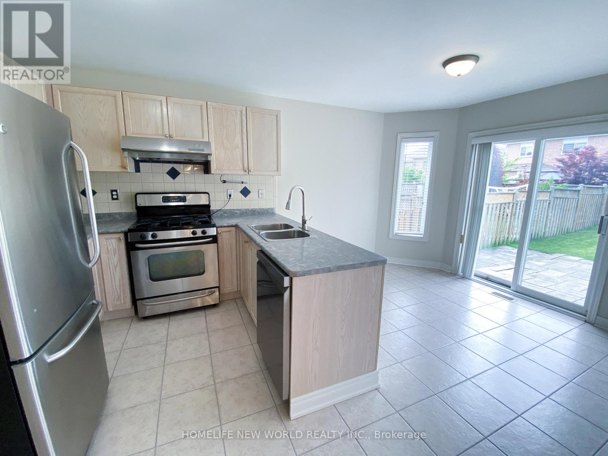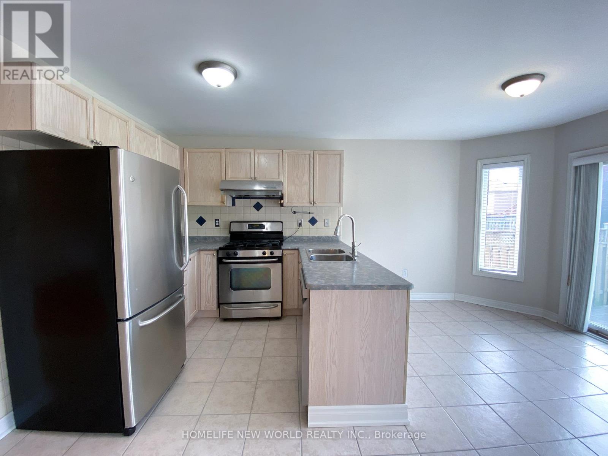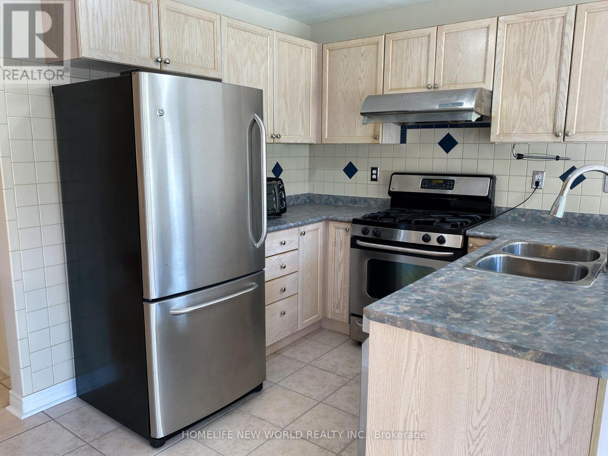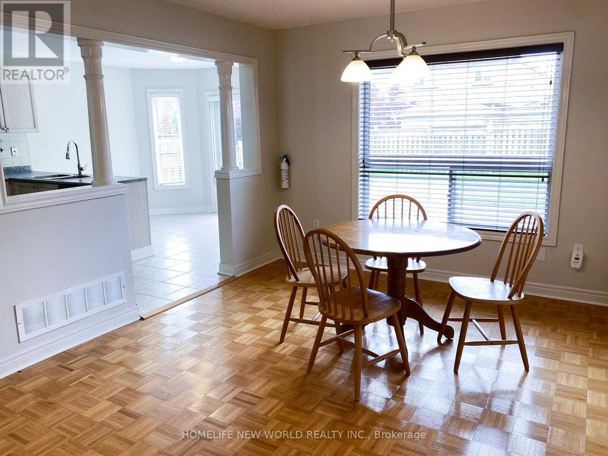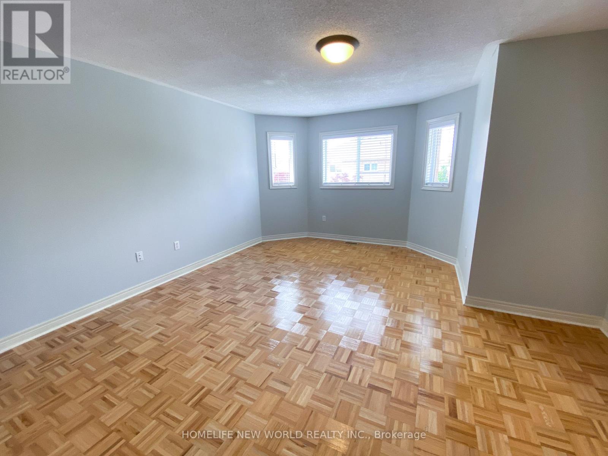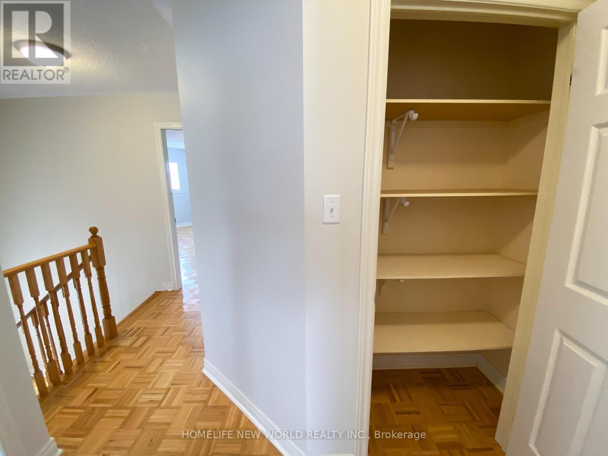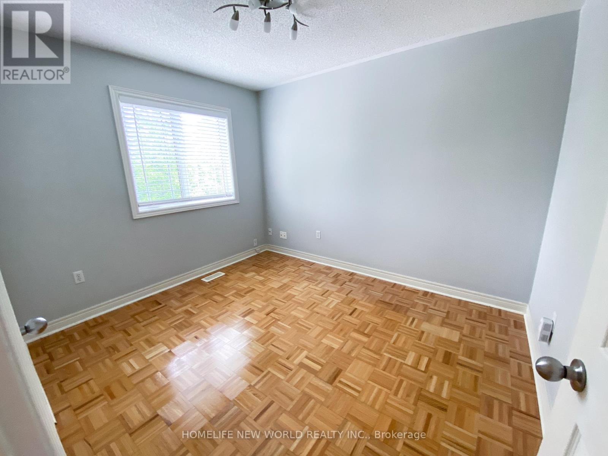3 Bedroom
3 Bathroom
1500 - 2000 sqft
Central Air Conditioning
Forced Air
$3,100 Monthly
Welcome to 22 Corkwood Crescent, a beautifully maintained 3-bedroom, 2.5-bath home. This bright and inviting property offers an ideal blend of comfort, space, and convenience. Enjoy a functional open-concept main floor with a sun-filled eat-in kitchen and a spacious living and dining area that's perfect for both everyday living and entertaining. Upstairs, you'll find three generously sized bedrooms, including a spacious primary retreat with an ensuite bath and ample closet space. Step outside to a large, fully fenced backyard perfect for summer BBQs, kids, or simply relaxing in your own private outdoor space. Located in a quiet, family-friendly neighbourhood close to top schools, parks, Maple community center, Cortellucci Vaughan Hospital, Vaughan Mills Mall, Canada's Wonderland, and countless everyday amenities. Easy access to highways 400 & 407, YRT transit (2 mins, on Drummond Dr), and all that Vaughan has to offer. This is more than just a rental, it's a place to call home. Book your private showing today and discover why it is the perfect fit for your next chapter. ***2 tandem parking on the drive. Shared Washer and Dryer. Extra storage in the lower level. Main/upper 70% of all utilities. Sprinkler system. The tenant is responsible for maintaining the lawn and clearing snow.*** video:https://www.instagram.com/reel/DKcZQDOOwEq/?utm_source=ig_web_copy_link*** (id:49187)
Property Details
|
MLS® Number
|
N12191987 |
|
Property Type
|
Single Family |
|
Community Name
|
Maple |
|
Features
|
Carpet Free |
|
Parking Space Total
|
2 |
Building
|
Bathroom Total
|
3 |
|
Bedrooms Above Ground
|
3 |
|
Bedrooms Total
|
3 |
|
Appliances
|
Water Softener, Dryer, Washer |
|
Basement Features
|
Apartment In Basement |
|
Basement Type
|
N/a |
|
Construction Style Attachment
|
Semi-detached |
|
Cooling Type
|
Central Air Conditioning |
|
Exterior Finish
|
Brick Facing, Stone |
|
Fire Protection
|
Security System, Smoke Detectors |
|
Flooring Type
|
Ceramic, Parquet |
|
Foundation Type
|
Poured Concrete |
|
Half Bath Total
|
1 |
|
Heating Fuel
|
Natural Gas |
|
Heating Type
|
Forced Air |
|
Stories Total
|
2 |
|
Size Interior
|
1500 - 2000 Sqft |
|
Type
|
House |
|
Utility Water
|
Municipal Water |
Parking
Land
|
Acreage
|
No |
|
Fence Type
|
Fenced Yard |
|
Sewer
|
Sanitary Sewer |
|
Size Depth
|
109 Ft |
|
Size Frontage
|
30 Ft |
|
Size Irregular
|
30 X 109 Ft |
|
Size Total Text
|
30 X 109 Ft |
Rooms
| Level |
Type |
Length |
Width |
Dimensions |
|
Second Level |
Primary Bedroom |
5.02 m |
4.54 m |
5.02 m x 4.54 m |
|
Second Level |
Bedroom 2 |
3.65 m |
3.3 m |
3.65 m x 3.3 m |
|
Second Level |
Bedroom 3 |
3.33 m |
2.83 m |
3.33 m x 2.83 m |
|
Main Level |
Kitchen |
3.44 m |
2.4 m |
3.44 m x 2.4 m |
|
Main Level |
Eating Area |
3.44 m |
2.65 m |
3.44 m x 2.65 m |
|
Main Level |
Dining Room |
3.68 m |
3.03 m |
3.68 m x 3.03 m |
|
Main Level |
Living Room |
3.68 m |
3.03 m |
3.68 m x 3.03 m |
https://www.realtor.ca/real-estate/28407231/mainupper-22-corkwood-crescent-vaughan-maple-maple

