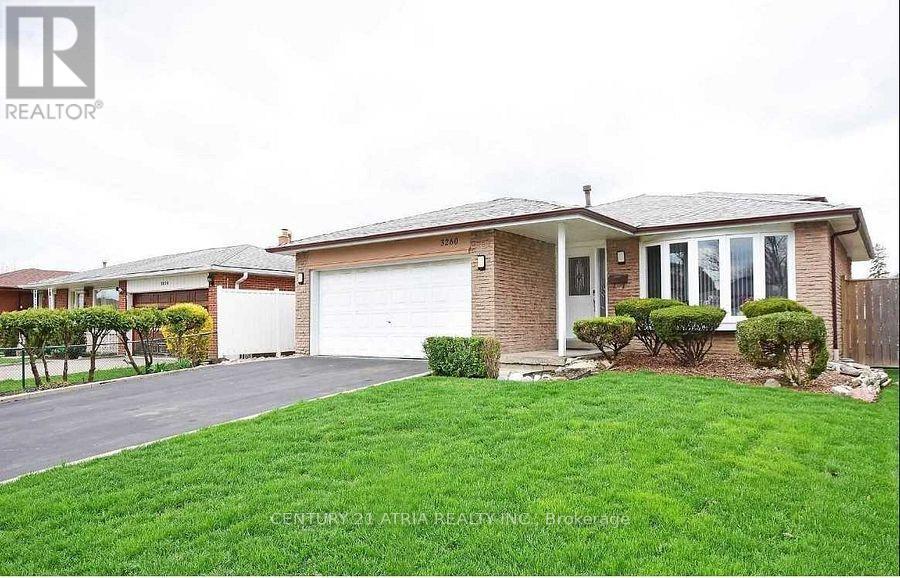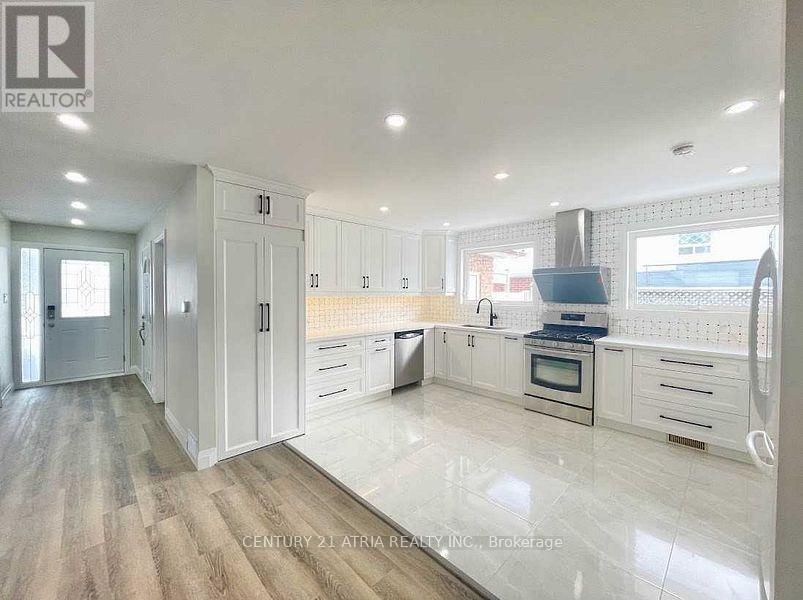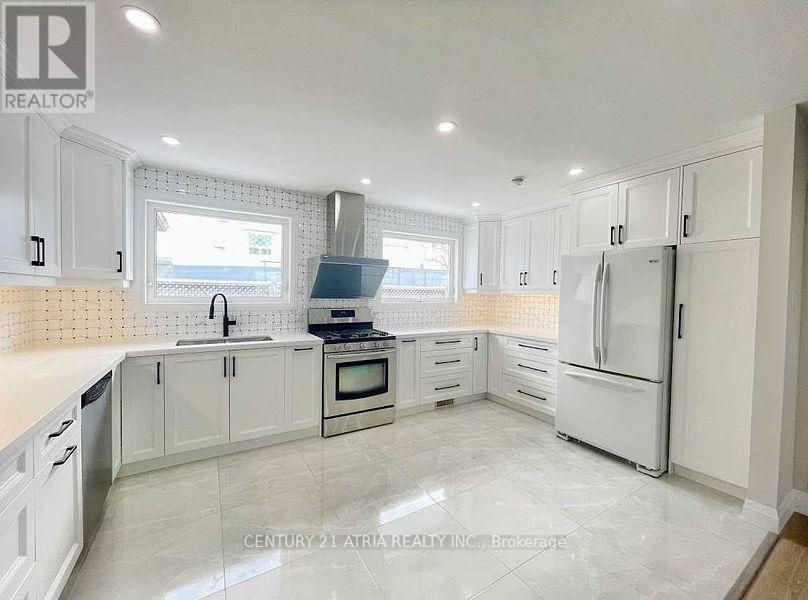3 Bedroom
2 Bathroom
700 - 1100 sqft
Central Air Conditioning
Forced Air
$3,100 Monthly
Main and Upper Level of a backsplit house, with 3 bedrooms and 2 washrooms, well maintained; Many windows offer tons of natural light into the house; Quiet neighbourhood with easy access to parks, schools, bus stops, supermarkets and much more. Tenant shall be responsible for 40% utilities. 2 parking included (1 garage, 1 driveway) (id:49187)
Property Details
|
MLS® Number
|
W12198802 |
|
Property Type
|
Single Family |
|
Neigbourhood
|
Erindale |
|
Community Name
|
Erindale |
|
Features
|
In Suite Laundry |
|
Parking Space Total
|
2 |
Building
|
Bathroom Total
|
2 |
|
Bedrooms Above Ground
|
3 |
|
Bedrooms Total
|
3 |
|
Appliances
|
Garage Door Opener Remote(s), Dishwasher, Stove, Window Coverings |
|
Basement Features
|
Separate Entrance |
|
Basement Type
|
N/a |
|
Construction Style Attachment
|
Detached |
|
Construction Style Split Level
|
Backsplit |
|
Cooling Type
|
Central Air Conditioning |
|
Exterior Finish
|
Brick |
|
Flooring Type
|
Laminate, Tile |
|
Foundation Type
|
Unknown |
|
Half Bath Total
|
1 |
|
Heating Fuel
|
Natural Gas |
|
Heating Type
|
Forced Air |
|
Size Interior
|
700 - 1100 Sqft |
|
Type
|
House |
|
Utility Water
|
Municipal Water |
Parking
Land
|
Acreage
|
No |
|
Sewer
|
Sanitary Sewer |
|
Size Depth
|
122 Ft ,3 In |
|
Size Frontage
|
50 Ft |
|
Size Irregular
|
50 X 122.3 Ft |
|
Size Total Text
|
50 X 122.3 Ft |
Rooms
| Level |
Type |
Length |
Width |
Dimensions |
|
Second Level |
Primary Bedroom |
4.27 m |
3.46 m |
4.27 m x 3.46 m |
|
Second Level |
Bedroom 2 |
3.83 m |
3.45 m |
3.83 m x 3.45 m |
|
Second Level |
Bedroom 3 |
3.21 m |
2.76 m |
3.21 m x 2.76 m |
|
Main Level |
Living Room |
3.14 m |
3.73 m |
3.14 m x 3.73 m |
|
Main Level |
Dining Room |
3.14 m |
3.73 m |
3.14 m x 3.73 m |
|
Main Level |
Kitchen |
4.84 m |
3.04 m |
4.84 m x 3.04 m |
https://www.realtor.ca/real-estate/28422615/main-upper-3260-oakglade-crescent-mississauga-erindale-erindale



















