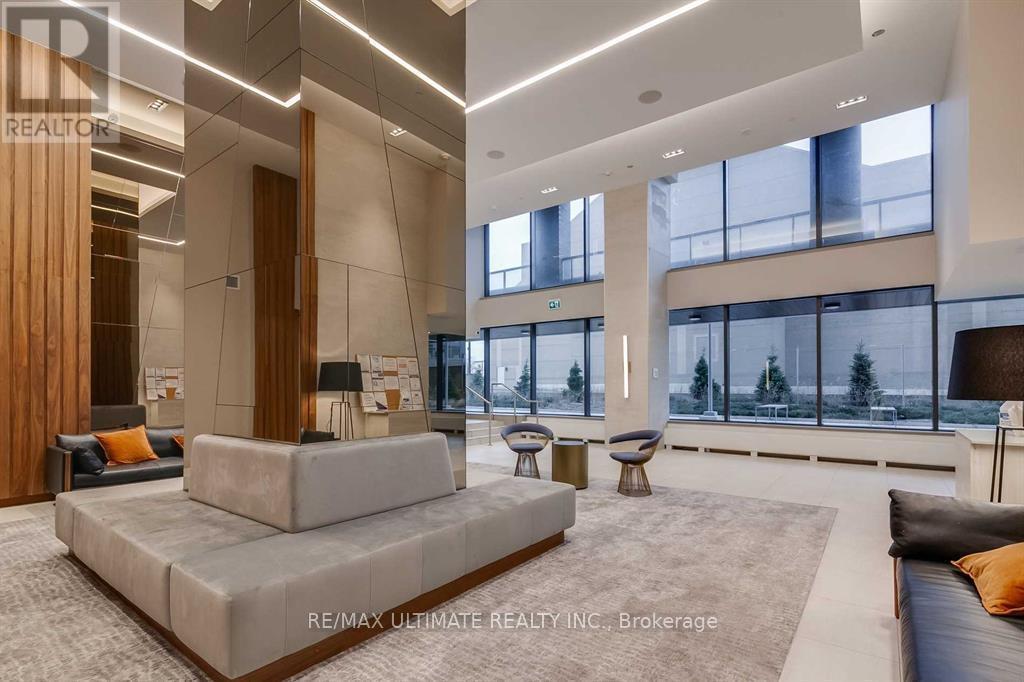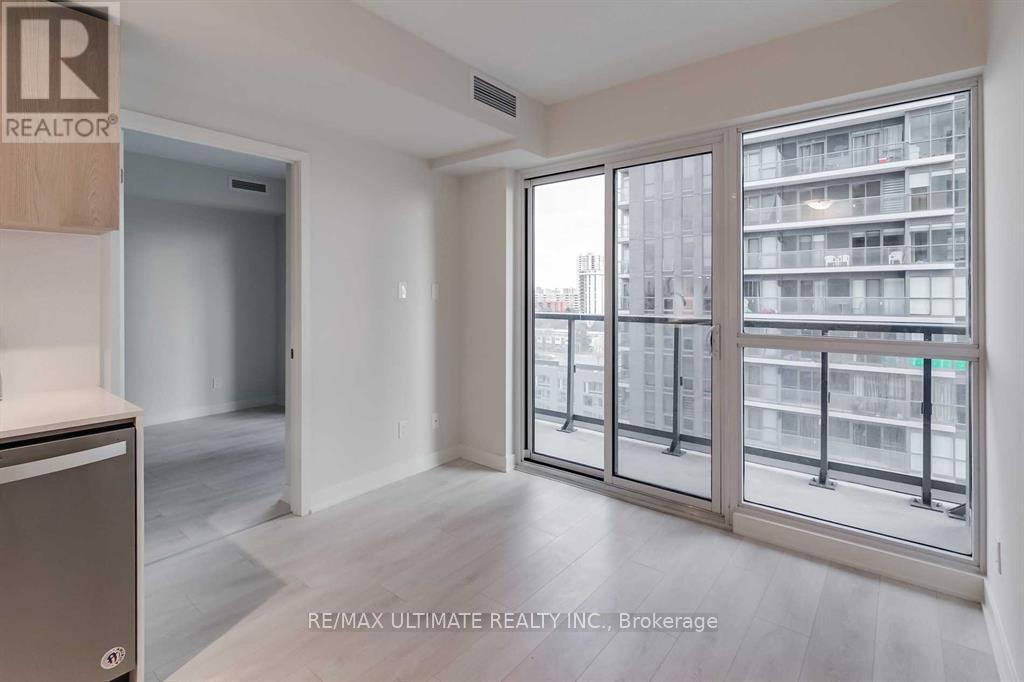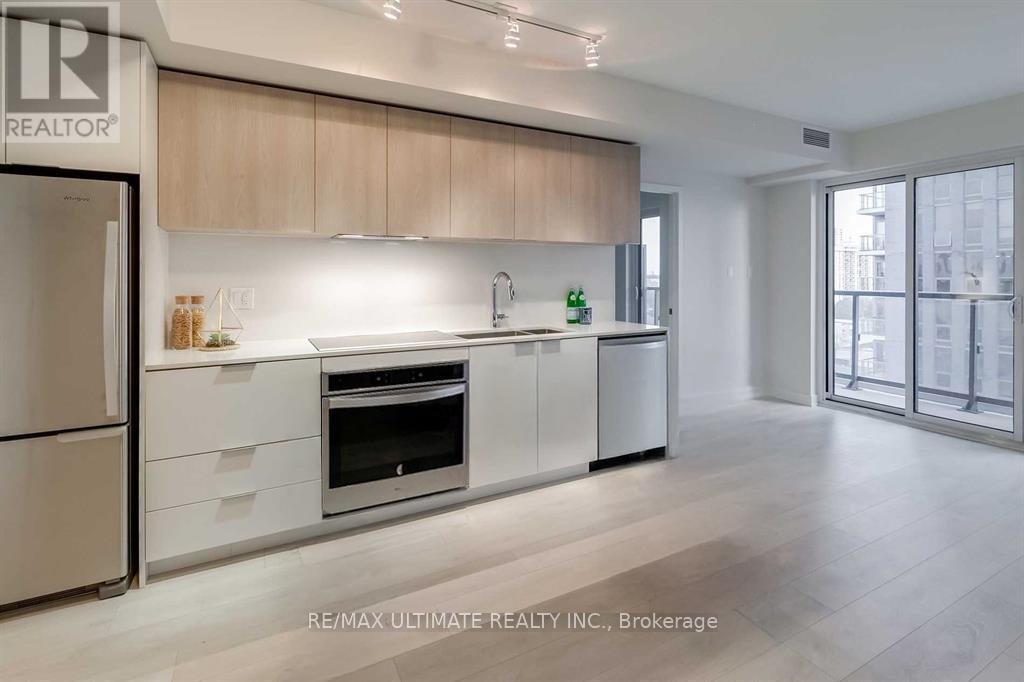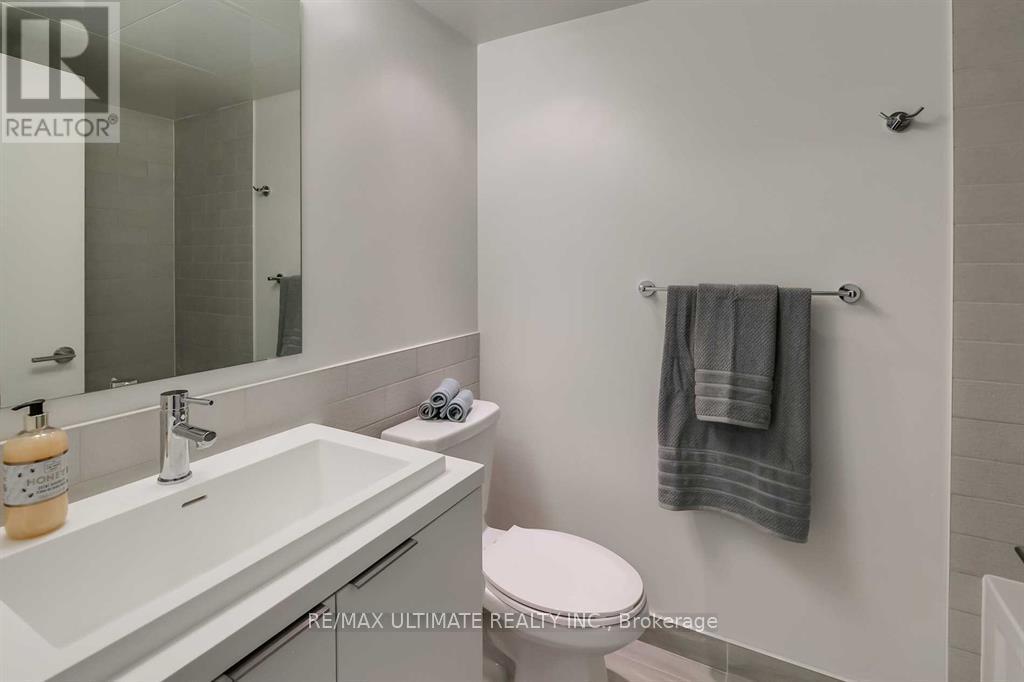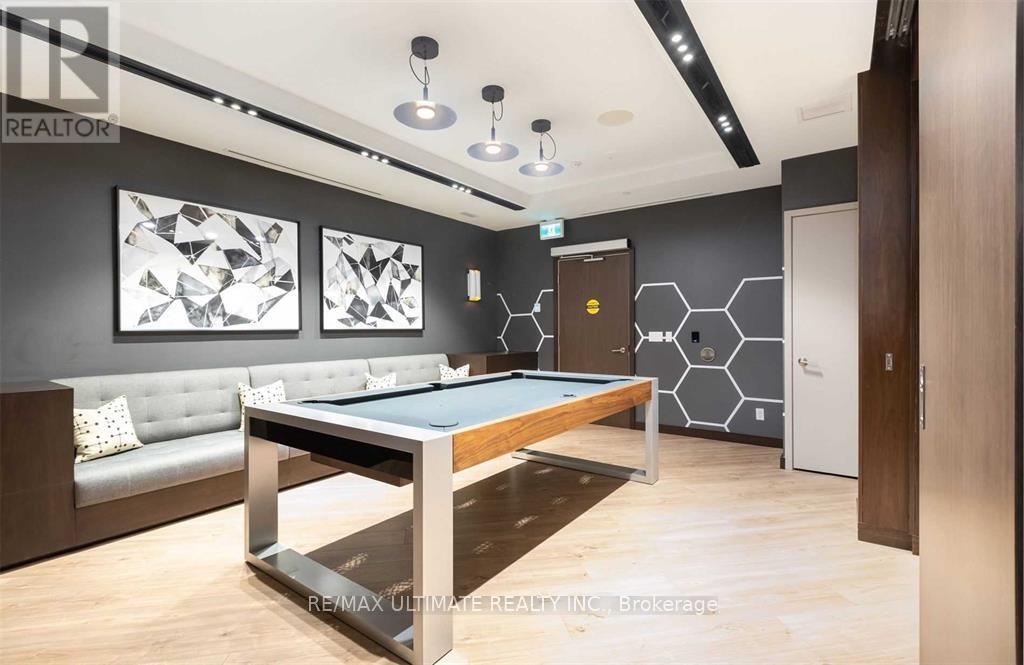2 Bedroom
2 Bathroom
600 - 699 sqft
Central Air Conditioning
Forced Air
$2,600 Monthly
*Fantastic Location At Don Mills & Eglinton In The Highly Sought-After Supersonic Condos *Beautiful 2 Bdrm 2 Bath Suite Offering 651sqft Of Functional Living Space *Open Concept Living & Dining Area W/ Walkout To A Private South Facing Balcony *Modern Kitchen W/ Built-In Appliances, Quartz Countertops & Stylish BacksplashWide Plank Laminate Flooring & Floor-To-Ceiling Windows Flooded W/ Natural Light *Primary Bdrm Features A 4Pc Ensuite & Mirror Closet *Exceptional 25,000 Sqft Amenities: Rooftop Terrace, Gym, Party Room, Media Room, Visitor Parking & More *Mins To Transit, Shopping, Restaurants & Easy Access To DVP *1 x Parking & 1 x Locker Included! (id:49187)
Property Details
|
MLS® Number
|
C12112528 |
|
Property Type
|
Single Family |
|
Neigbourhood
|
North York |
|
Community Name
|
Flemingdon Park |
|
Amenities Near By
|
Park, Place Of Worship, Public Transit, Schools |
|
Community Features
|
Pets Not Allowed, Community Centre |
|
Features
|
Balcony, Carpet Free |
|
Parking Space Total
|
1 |
Building
|
Bathroom Total
|
2 |
|
Bedrooms Above Ground
|
2 |
|
Bedrooms Total
|
2 |
|
Amenities
|
Security/concierge, Exercise Centre, Party Room, Visitor Parking, Storage - Locker |
|
Appliances
|
Cooktop, Dishwasher, Dryer, Oven, Hood Fan, Washer, Window Coverings, Refrigerator |
|
Cooling Type
|
Central Air Conditioning |
|
Exterior Finish
|
Concrete |
|
Flooring Type
|
Laminate |
|
Heating Fuel
|
Natural Gas |
|
Heating Type
|
Forced Air |
|
Size Interior
|
600 - 699 Sqft |
|
Type
|
Apartment |
Parking
Land
|
Acreage
|
No |
|
Land Amenities
|
Park, Place Of Worship, Public Transit, Schools |
Rooms
| Level |
Type |
Length |
Width |
Dimensions |
|
Flat |
Living Room |
12 m |
20.2 m |
12 m x 20.2 m |
|
Flat |
Dining Room |
12 m |
20.2 m |
12 m x 20.2 m |
|
Flat |
Kitchen |
12 m |
20.2 m |
12 m x 20.2 m |
|
Flat |
Primary Bedroom |
9.2 m |
11.6 m |
9.2 m x 11.6 m |
|
Flat |
Bedroom 2 |
9.1 m |
8.7 m |
9.1 m x 8.7 m |
https://www.realtor.ca/real-estate/28234570/n1008-6-sonic-way-toronto-flemingdon-park-flemingdon-park



