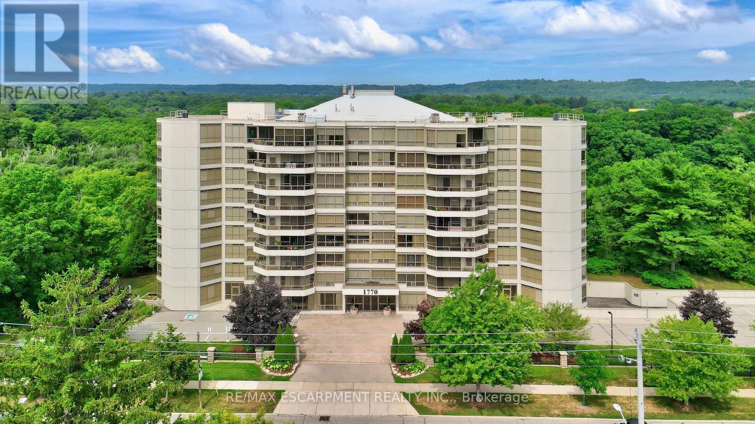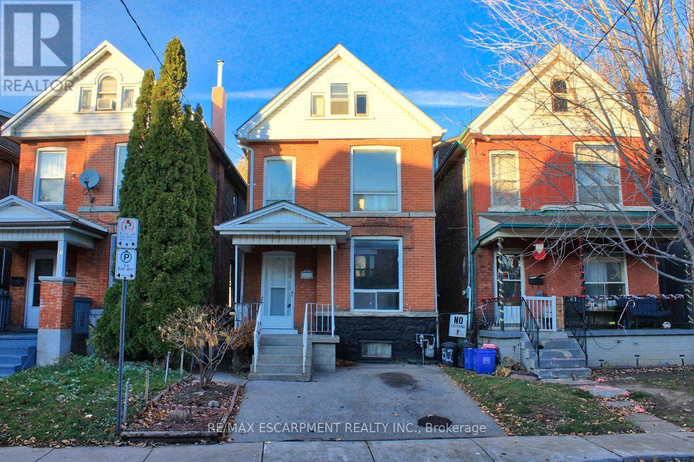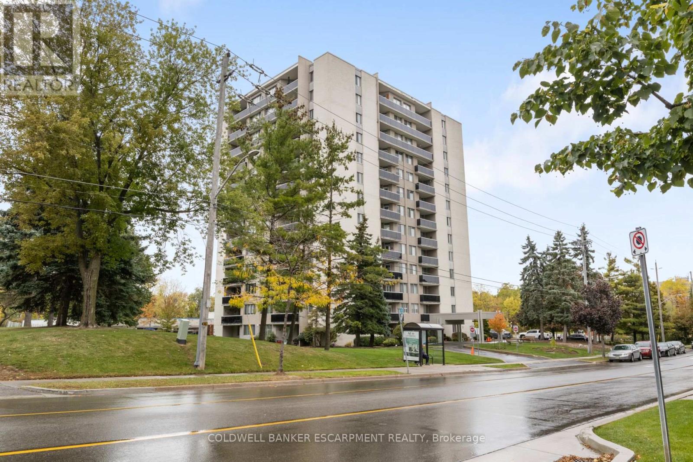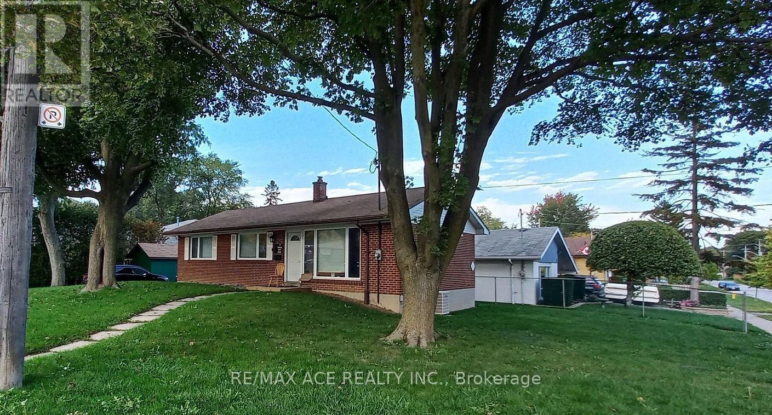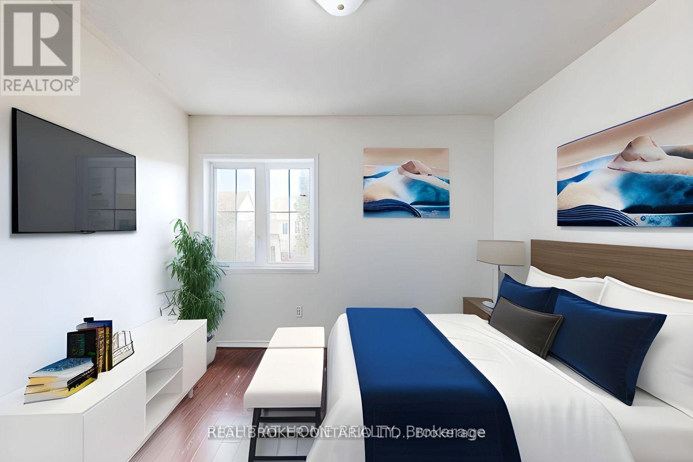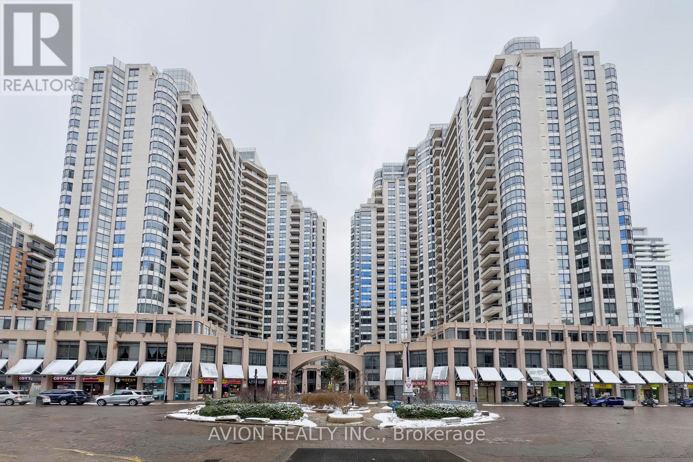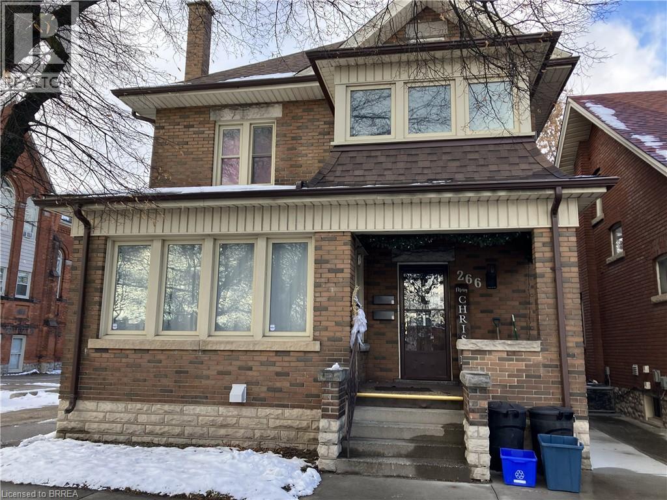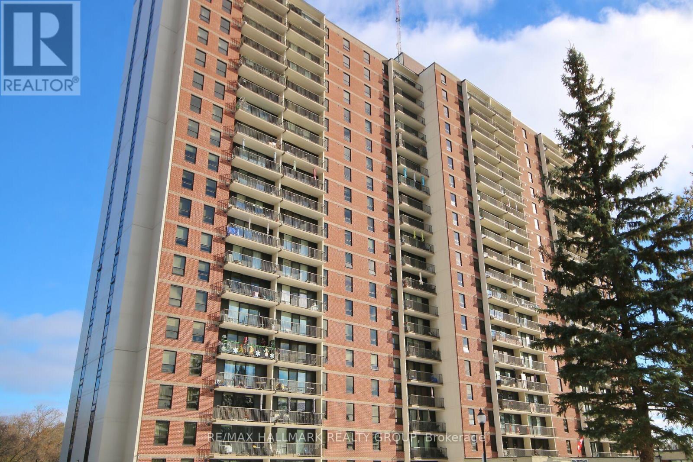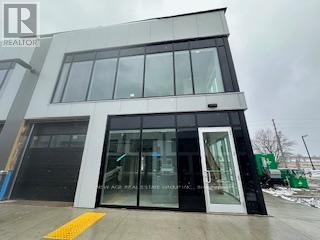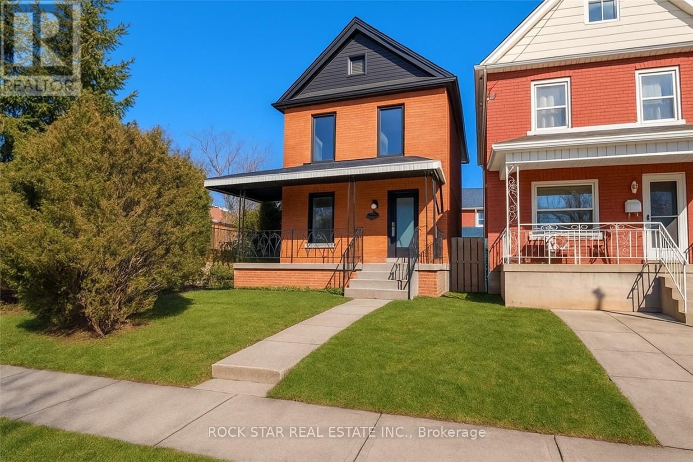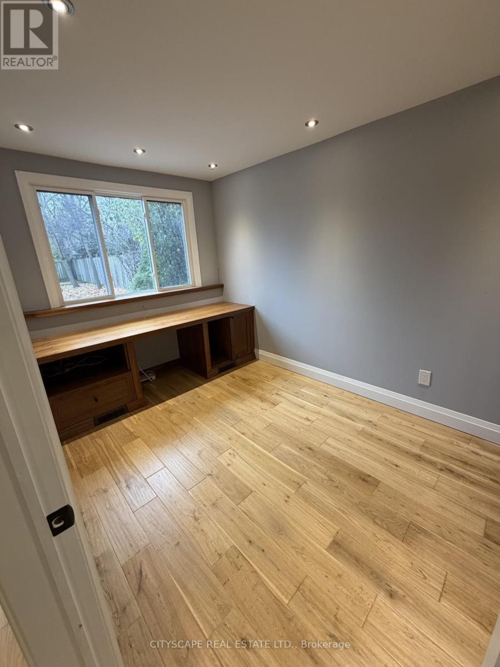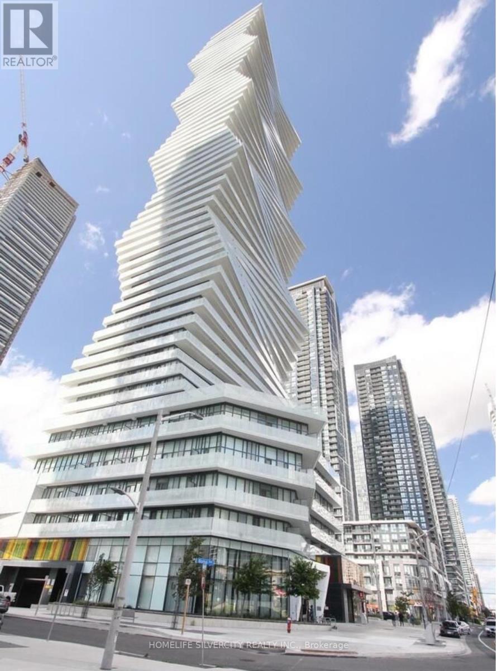506 - 1770 Main Street W
Hamilton (Ainslie Wood), Ontario
This stylish 2-bedroom, 2-bath unit offers contemporary living. The spacious primary bedroom features an ensuite bathroom, a generous walk-in closet, as well as an in-suite laundry ensuring comfort and convenience. Step out onto the large balcony and enjoy breathtaking views of the escarpment, providing a stunning backdrop to everyday life. The modern kitchen combines practicality with a sleek aesthetic, featuring generous workspace and well-crafted finishes that elevate your cooking experience. Residents also have access to condo amenities including a party room, locker, parking space, workout room, and backyard patio making urban living as dynamic as it is convenient. (id:49187)
49 Nightingale Street
Hamilton (Landsdale), Ontario
"Super Deal" for a move in ready 3 bed 1 bath home that has many updates & expansive primary rooms. Solid, all-brick 2.5-storey home . New flooring, carpets, new paint as well as all new thermal panels windows as of December 2025 on the main and 2nd floors. 100 amps with circuit breakers, newer shingles. Rare chance to acquire one of the most affordably priced larger homes in Hamilton, with untapped potential for multiple generation or 2 family. Accessible finished loft is just waiting for your inspiration - whether it becomes a home office, a vibrant play area, or an additional bedroom suite. This expansive layout makes the home incredibly versatile; it could be the perfect solution for multi-generational families, providing comfortable living arrangements for in-laws, or even serving as an ideal income-generating rental property. Fully fenced yard, providing a safe and private haven for pets and little ones to play freely. Parking will never be an issue, with a full 3 parking spaces 2 both at rear of the property & one in the front - a rare convenience in older, established neighbourhoods. Centrally located close to schools, essential amenities, public transit, hospitals and convenient highway access to meet the needs of a modern family. Secure a substantial home at an unbeatable price. (id:49187)
1005 - 81 Millside Drive
Milton (Om Old Milton), Ontario
**Some photos are virtually staged** Ideally situated just steps from Milton's vibrant downtown and the scenic walking trails around Mill Pond, this bright and well-maintained 3-bedroom, 2-bathroom condo offers over 1,130 sq. ft. of living space. A perfect blend of comfort, functionality and value in one of Milton's most convenient neighbourhoods. Inside, you'll find a spacious living and dining area that's ideal for entertaining or relaxing. Incredible sunsets and Escarpment views from the balcony. The kitchen features classic solid wood cabinetry, ample counter space and a practical layout that connects easily to the rest of the home. A separate laundry room (with less than 2 year old washer and dryer) offers excellent storage for daily essentials and extras. Down the hall, a 4-piece bathroom with a full bathtub serves the secondary bedrooms, while the primary suite includes a private 2-piece ensuite and generous closet space. Two additional bedrooms provide flexibility for guests, children, or a home office. This unit's thoughtful layout, generous room sizes, and abundance of natural light make it feel like home from the moment you walk in. Located in a quiet, well-managed building with friendly residents and unbeatable access to downtown amenities, transit, shopping and Milton's parks and trails, this condo offers both comfort and lifestyle. Condo fee includes: Heat, Hydro, Water, Cable TV and Internet! The building and common areas have been beautifully maintained with recent upgrades, including a fully renovated parking area (2025), new balcony railings and roof replacement (2023). **Some photos are virtually staged** (id:49187)
Bsmt - 2 Botany Hill Road
Toronto (Morningside), Ontario
Newly Renovated, 2-Bedroom Basement In Scarborough. Ideal For Small Family, Bachelor, Student. Seconds To TTC Bus Stop, Schools, Doctors Clinic, Convenience Store, Parks And Restaurants, 5 Min. Drive To Cedar Brae Mall, Less Than 10 Min To Scarborough Town Centre & 401. Close To U Of T Scarborough Campus And Centennial College. (id:49187)
77 Carpendale Crescent
Ajax (Northeast Ajax), Ontario
Absolutely Stunning 3 Bedroom Semi-Detached Home with an Abundance of Natural Light. This remarkable 3-bedroom semi-detached residence boasts an array of exquisite features and upgrades that create an inviting and stylish living space. Enjoy the timeless beauty of hardwood floors that flow gracefully throughout the entire home, providing a warm and welcoming atmosphere. The heart of this home is the brand new kitchen, stainless steel appliances, and a chic backsplash that adds a touch of modern sophistication. Upgraded light fixtures throughout the home provide a warm and inviting ambiance, casting a perfect glow for both relaxation and entertainment. Access to the backyard for upper floor tenants, perfect for outdoor enjoyment. Separate laundry facilities for the upper floor. Upper floor tenants responsible for 70% of utilities. Walking Distance To Good Rated Schools, Audley Rec Center, Library, Park, Bike Trail & Mins To Shopping, Golf, Hwy 412, 407, 401. (id:49187)
512 - 5 Northtown Way
Toronto (Willowdale East), Ontario
Large Sun-Filled Corner 2 Bedroom unit in prestigious Tridel building. This property located in the heart of North York offers a spacious 1,197 sq.ft. Well-Laid Out with pretty wide open views, a southwest-facing outlook, and abundant natural sunlight for relaxation and enjoyment. Carpet-free flooring throughout. Minutes to Finch Subway, DVP, 401, North York City Centre, Steps from the subway, restaurants, shops, and underground access to 24-hour Metro grocery. Maintenance Fee includes all utilities! Fantastic Amenities W/indoor Pool, Gym, Tennis, Bowling, Golf, Majiong Room, Rooftop Garden, Experience Everything You Need At Your Fingertips! Master Bedroom with a walk-in closet and a private 4-piece ensuite bathroom. Bland new stainless steel appliances. (id:49187)
266 Dalhousie Street
Brantford, Ontario
Spacious 5-bedroom, all-brick home. This updated property is ideally located in the heart of Brantford, just steps away from all major amenities. The main level features a generous foyer, a bright and open living room, an eat-in kitchen, a bedroom, and a convenient powder room. On the second and 3rd level, you’ll find four additional bedrooms—one with a charming sunroom porch—a 4-piece bathroom, and in-suite laundry. The third level offers perfect living space, home office, playroom, or anything you can imagine. Driveway parking included. Use of the backyard is shared with the lower tenant. (id:49187)
1001 - 665 Bathgate Drive
Ottawa, Ontario
An unbeatable value at Las Brisas! This bright and well-maintained 2-bedroom suite offers generous living spaces and exceptional value in one of Ottawa's most established condominium communities. The open concept living/dining room is filled with natural light from the oversized patio doors for fresh air and a picturesque view. The bright white spacious kitchen with tiled backsplash provides ample storage with functionality and includes all appliances. Both bedrooms offer comfort and versatility while the Primary includes a walk-in closet. A full 4-piece updated bath completes the layout. Enjoy resort style amenities including an indoor pool, fitness centre, sauna, party room, library, billiards, hobby workshop and outdoor tennis courts. Conveniently located near public transit, shopping, parks, La Cité, Montfort Hospital, NRC and easy commuter routes. This suite is ideal for first-time buyers, investors or downsizers seeking a worry-free home. Pre-approved showings, easy to view. (id:49187)
595 Hanlon Creek Boulevard
Guelph (Kortright Hills), Ontario
END UNIT! Brand New Office/Commercial Space in South Guelph's Hanlon Creek Business Park. Welcome to 595 Hanlon Creek, an exceptional premium corner unit offering outstanding visibility, modern construction, and flexible usage options. Ideally located just 5 minutes from Highway 401 and within proximity to Toronto, Hamilton, and Kitchener/Waterloo, this space is perfect for businesses seeking convenience and exposure. This corner unit facing Downey Road provides excellent signage opportunities and an abundance of natural light. Designed to accommodate a wide range of permitted uses, it is ideal for: Office or Showroom, Medical Store or Clinic, Training Facility / Commercial School, Laboratory or Research Facility, Print Shop, or Many other commercial and industrial applications. The unit features a drive-in garage door, impressive 22-foot clearance, and a mezzanine level offering additional functional space. EXTRAS: High ceilings, Bright, well-lit interior front and rear entrance doors. One of the best units in the plaza! Perfect for growing businesses or investors seeking a versatile, high-exposure commercial property in a rapidly developing area! (id:49187)
Lower - 1 Edward Street
Hamilton (Stipley), Ontario
Welcome to hotel-quality living in the heart of Hamilton's vibrant Gibson Stipley neighbourhood! Recently renovated from top to bottom, this bright and sophisticated Lower Unit delivers modern luxury, thoughtful design, and true move-in-ready convenience. The fully finished basement with a separate entrance offers incredible space. It includes a beautiful kitchen, a 3-piece bathroom with, a laundry area with an additional sink and brand-new washer & dryer, plus plenty of storage. Located steps from some of Hamilton's best amenities including Playhouse Cinema, Tim Hortons Field, trendy bars and restaurants, public transit, parks, and the hospital. If you're looking for a home that blends style, comfort, and impeccable upgrades, this is the one! (id:49187)
623 Trafford Crescent
Oakville (Wo West), Ontario
Amazing 65'X150' Private Lot! Great Opportunity To Live 4Lvl S/Split,Tiered Deck W/Skylights & B/I Seating,Flagstone Patio,Intrlk W/Ways & Frnt Patio,8'X17' Wrkshp W/Electrcty.Dbl Drive Parks 6Cars.New Custom Entry & Int.Drs,U/G Trim,Basbrds,Crown,Pots,Newly Sanded Hrdwd On Main & Upper Lvls,4th Bdrm Used As Private Office, Eat-In Kit,Reno'd 2Pc, O/C Lr/Dr,2Fps,Fin Bsmt W/Rec,3Pc/Laundry Rm. Lots Of New Builds In Area. Walk To Lake! (id:49187)
2908 - 3900 Confederation Parkway
Mississauga (City Centre), Ontario
Welcome to this luxurious condo in the prestigious M City development, perfectly situated in the heart of Mississauga's Square One district. ideally located just steps from Square One, top restaurants, cafes, parks, and public transit. Designed for modern lifestyles, this home features smart technology for seamless control of access and temperature. The open-concept layout is enhanced by high ceilings and lots natural light. The sleek kitchen boasts stylish cabinetry, generous storage, and contemporary finishes, perfect for both everyday living and entertaining and in-suite laundry adds practicality. Enjoy resort-style amenities including a saltwater pool, rooftop terrace with BBQs, fitness, party and games rooms, guest suites, and 24/7 concierge and security. You doesn't want to miss your chance to own in one of the most desirable communities. close to major highways including the 401, 403, 407, and 410, and a short drive to the University of Toronto Mississauga campus. (id:49187)

