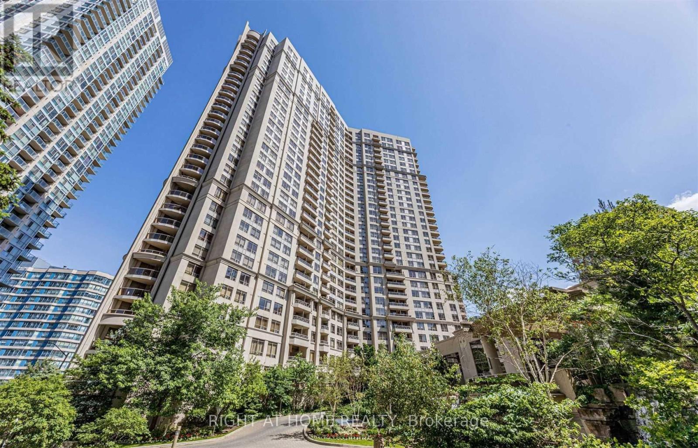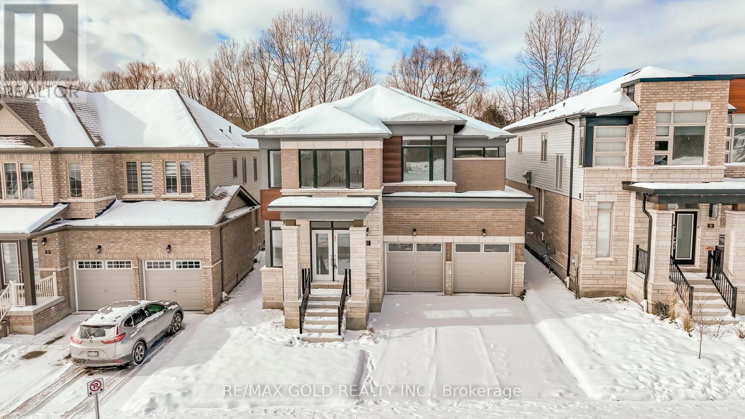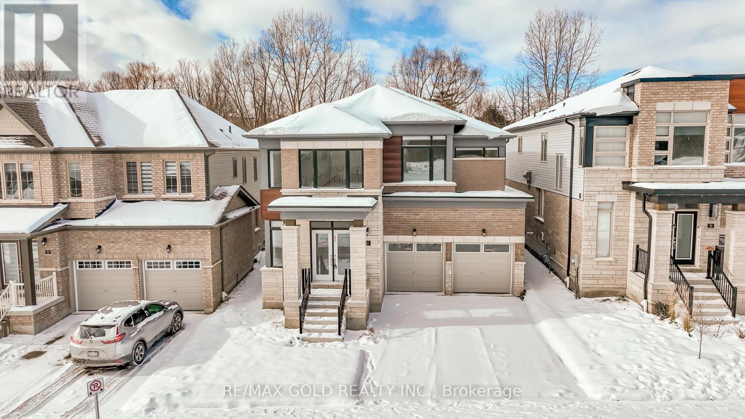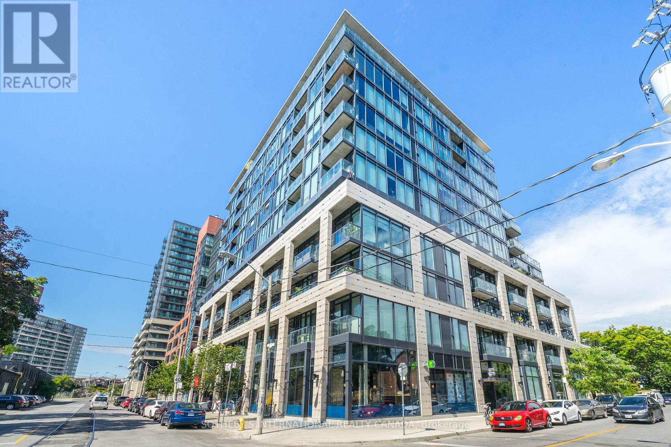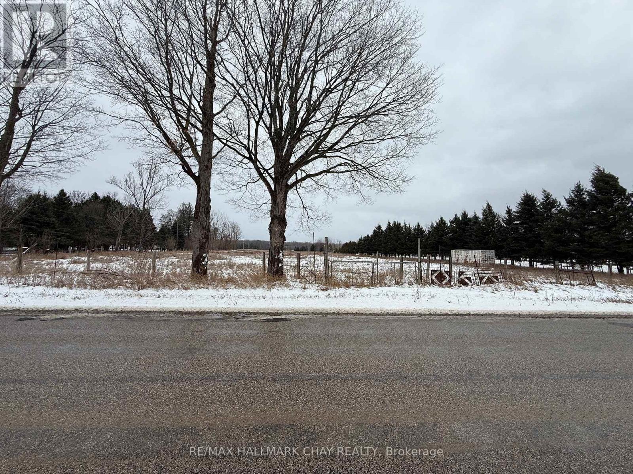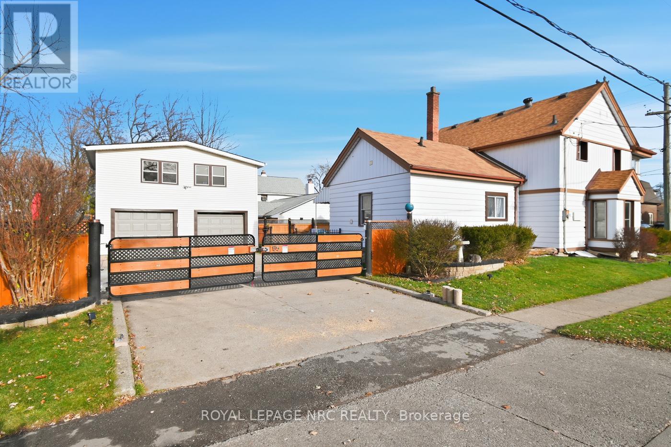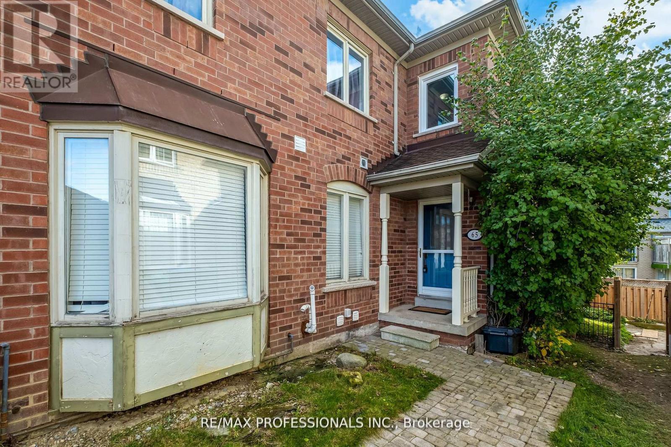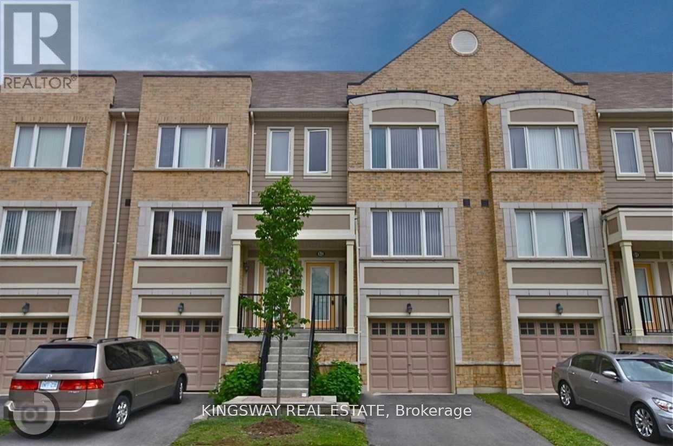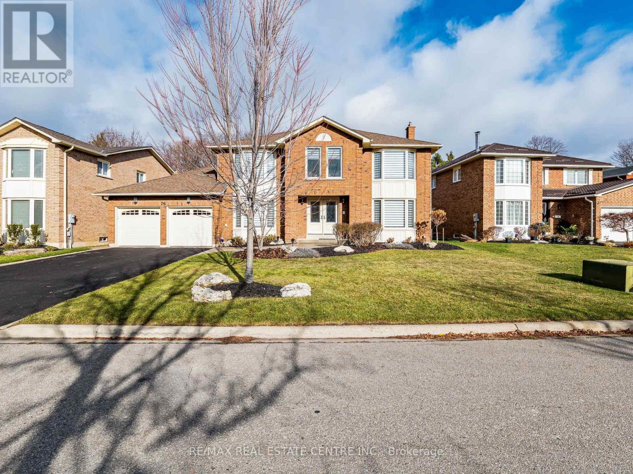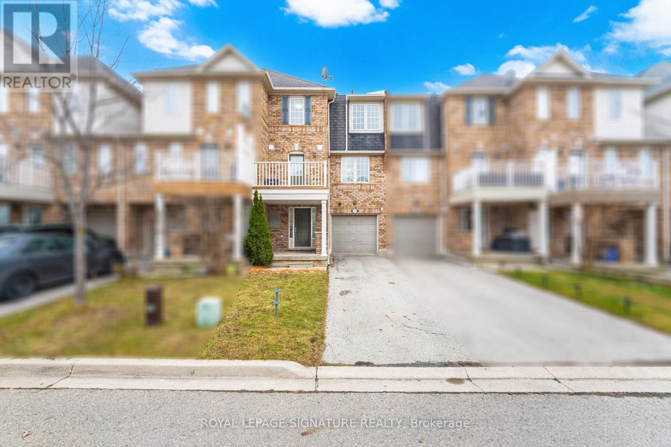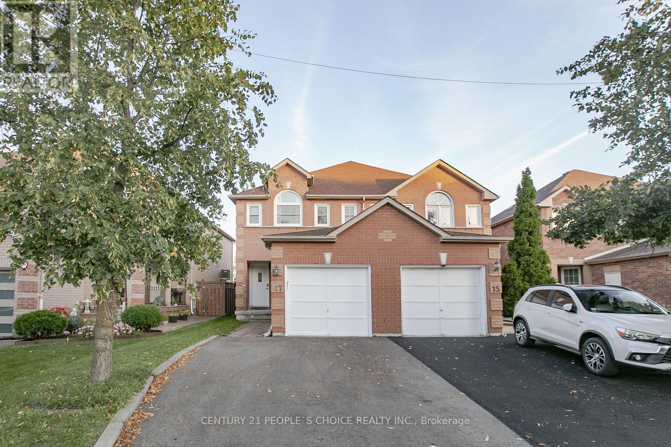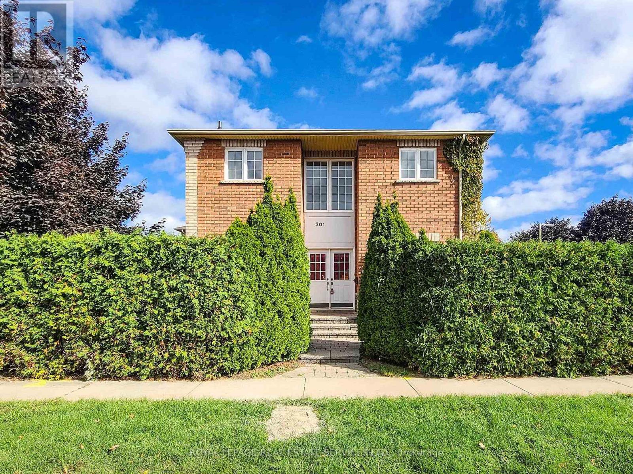1118 - 3880 Duke Of York Boulevard
Mississauga (City Centre), Ontario
**All utilities included in the rent** Available immediately for lease is this spacious one bedroom condo apartment, with one parking spot! This generously sized unit boasts ample space, 9 feet ceilings, a spacious kitchen with breakfast bar seating, separate dining space, making it perfect for entertaining or enjoying meals comfortably. Offering a functional layout, this unit has a very large living area which can be divided into a home-office space as well, dedicated dining area, large bedroom, 4-pc bathroom, and laundry. This is one of the rare units which has all the utilities included, providing a convenient and cost-effective living experience. (id:49187)
33 Gilham Way
Brant (Paris), Ontario
Brand new brick and stone house, 33 Gilham Way, Paris, Ontario. This Home located near schools, parks, public transit, Rec./Community Centre, and a campground. Enjoy beauty of the Grand River in this vibrant neighborhood. Discover luxury in this 3100+ sq ft home featuring main hardwood floor, full oak stairs, quartz kitchen countertops with a 7- foot island and built-in sink. Enjoy 9-foot main floor ceilings, Moen Align Faucets, an 8" Rain-head in the ensuite, stylish flat 2-panel doors, an engineered floor system. warranty shingles. Your dream home awaits at 33 Gilham Way, Paris, ON. (id:49187)
33 Gilham Way
Brant (Paris), Ontario
Absolutely Gorgeous Detached Home Built In 2023! Over 3100 Sq. Ft. This Stunning Property Is Located In The Highly Sought-after Community Of Paris. Enjoy A Bright Open-concept Layout With Double-door Entry, Hardwood Flooring, And9-ft Smooth Ceilings. Beautiful Kitchen Showcases Quartz Countertops, A Centre Island, And Stainless Steel Appliances. Upstairs Offers 4 Spacious Bedrooms, 2 Full Bathrooms, And A Convenient Main-floor Laundry. The Large Primary Bedroom Includes A Luxurious Ensuite And huge Walk-in Closet. Fronting Onto A Scenic Trail With Picturesque Views And Close Proximity To Morgan's Pond And The Grand River, This Home Is Surrounded By Nature And Serenity. Conveniently Located Near Downtown Paris, With Its Charming Shops, Restaurants, Local Cafes, Public Library, Schools, And Community Amenities, This Home Truly Offers The Perfect Blend Of Nature And Convenience. Your Dream Home Awaits at 33 Gilham Way Paris , On (id:49187)
305 - 8 Dovercourt Road
Toronto (Little Portugal), Ontario
Discover an exceptional opportunity to secure a desirable suite in the sleek, boutique Art Condos, perfectly situated where Little Portugal meets West Queen West. This residence offers a sophisticated, soft-loft aesthetic and an unbeatable urban location (rated a 95 Walk Score).Step into a light-filled, open-concept space featuring dramatic 9-foot exposed concrete ceilings, premium engineered hardwood floors throughout, and contemporary, high-end finishes. The fully integrated kitchen is a true focal point, featuring designer cabinetry and quality appliances, with a custom island. The versatile floor plan includes a spacious 1-bedroom layout plus a den large enough to be used as a second bedroom or a perfect dedicated home office. Enjoy an abundance of natural light in this coveted South-facing unit, complete with a private south-facing balcony offering a sunny, peaceful outlook. The suite is completed by a spa-like bathroom and one parking space. Art Condos provides exceptional amenities including a fitness centre, a media/theatre room, a stylish lounge, and an impressive rooftop terrace featuring a hot tub, fire pit, and outdoor BBQ kitchen for true urban entertaining. You are moments away from the vibrant King Street and Queen Street corridors, with effortless access to countless boutiques, galleries, acclaimed dining, and popular lounges. Excellent transit connectivity is provided by the 24-hour Queen and King streetcars, with easy access to the Gardiner Expressway. (id:49187)
3005 Concession Rd 4
Adjala-Tosorontio (Loretto), Ontario
Attention Builders, Investors or Those Looking to Build Your DREAM HOME!! Are You Ready to Discover the Perfect Countryside Setting on This Picturesque 10.2 Acre Property Perfectly Situated in Loretto (South Adjala). This is a Rare Opportunity to be Located only 45 min. to Pearson Airport, 40 min. to Vaughan and only 20 min. to Bolton or Orangeville & With Convenient Access to Hwy's 9, 50, 27, and 400! Create Your Custom Build In An Area of Fine Multi-Million Dollar Homes But Being only Mins. Away From All of Alliston's Amenities Offering The Best of Both Worlds; Rural Country Living with Urban Amenities!! Enjoy That This Lot is Located On A Paved Road & Has a Mix of Open Fields & Hardwood Forest. Don't Miss Out on This Amazing Opportunity!! (id:49187)
85 Pine Street S
Thorold (Thorold Downtown), Ontario
Welcome to 85 Pine St S, Thorold, a truly unique property packed with character, versatility, and bonus features you won't find anywhere else at this price point. This home offers two enclosed porches, each with their own exterior access; perfect for extra flex space, a mudroom setup, or a quiet morning coffee spot. You'll also love the large, wide and long concrete driveway, giving plenty of parking space before you even reach the garage. And speaking of the garage, the real showstopper, is the oversized double wide garage with a heated, finished loft, 60 amps own's electrical panel. Whether you need a workshop for cars, motorcycles, four-wheelers, lawn equipment, or you prefer a creative studio, home office, gym, hobby room, or an incredible man/lady cave, this space can do it all. The gated driveway with automatic opener adds extra convenience and privacy. The fencing is built with solid Eastern cedar tree posts that have been waterproofed, wrapped, and set in a strong concrete foundation, offering exceptional strength, natural beauty, and long-term durability. Inside, you'll find several updates including a modernized kitchen with granite counters, main-level laundry, and a renovated main-floor bathroom, updated floorings, pot lights. There is central vacuum system. New Circle Reverse Osmosis. No rentals. Enjoy the covered porch at the back and the patio area, perfect for relaxing, sipping coffee, or unwinding after a long day. The layout, character, and added features make this one stand out from anything else on the market. Situated near the Welland Canal Trail, Sullivan Park, and Battle of Beaverdams Park, with quick access to Hwy 58 and just a 6-minute drive to the Pen Centre. This unique property is a dream for garage enthusiasts! If you've been looking for a property with lifestyle, function, and one-of-a-kind spaces you can't recreate, this is the one. Don't wait to book your showing. (id:49187)
65 Hickorybush Avenue
Brampton (Sandringham-Wellington), Ontario
Welcome to this beautifully maintained 3-bedroom, 2-bathroom freehold end-unit townhouse, offering comfort, light, and functionality in a sought-after neighbourhood. The bright, open layout is perfect for both families and investors alike - whether you're looking for a move-in-ready home or a strong, low-maintenance rental opportunity. Enjoy thoughtful updates throughout, including new carpet installed upstairs (2025), a 5-year-old roof, and a modernized kitchen with updated cabinetry (2021). The end-unit design allows for extra windows and natural light, creating a warm and welcoming atmosphere across every level. Outside, you'll find two parking spaces and a private outdoor area ideal for family gatherings or quiet evenings. Conveniently located close to transit, major highways, shopping, parks, and top-rated schools, this home blends suburban comfort with unbeatable urban access. A fantastic choice for growing families, first-time buyers, or savvy investors looking for value and long-term potential. (id:49187)
63 - 3050 Erin Centre Boulevard
Mississauga (Churchill Meadows), Ontario
Bright Townhome Conveniently Positioned 5 Steps Away From Bus Stop. In The Most Desirable Location Bringing You Convenient Access To Top Schools,Erin Mills Town Centre & Major Hwys 401/403. Both Upper Bedrooms Come With Their Own Full Ensuites And Closets. Top Floor Laundry, Open Concept Living-Dining & Kitchen With Huge Centre Island & W/O To Private Terr For Summer Time Bbqs. Won't Last. Come Check It Out Today ! (id:49187)
76 Turtlecreek Boulevard
Brampton (Fletcher's Creek South), Ontario
Absolutely Stunning ! This Fully Detached 4 Bedroom 4 Bathrooms House comes with 65 feet Frontage and 114 Feet deep Backing onto Beautiful Ravine and Golf Course. Its located in the prestigious neighborhood of Fletcher's Creek South on a Quiet Court location with no exit. House is meticulously maintained by the Owner. 2753 Square feet Property comes with Separate Living, Dining and Family Room .Kitchen comes with Granite Counter tops, Stainless Steeles Appliances, Back splash. Primary Bedroom comes with ensuite bathroom. All bathroom recently renovated. Family room comes with cozy Gas fireplace. Convenient laundry on the main floor and also entrance from the garage to the house .Enjoy the Summer with the beautiful landscapes backyard , party size Deck for the enjoyment. Steps to parks, trails, transit, schools & shoppings. (id:49187)
1182 Barnard Drive
Milton (Be Beaty), Ontario
FIRST TIME HOMEBUYERS Come Take A Look At This Gorgeous Townhome "Mattamy Ashfield Model" Which Is Completely Freehold - No Condo Fees. With Parking For 3 Cars And No Sidewalk. Located In A Convenient East End Neighbourhood Saving You Tons Of Time On Your Commute. The Street Is Very Quiet And Is Surrounded By Running Trails, Parks And Close To Coffee Shops And Shopping. Inside You'll Find Stainless Steel Appliances, Hardwood Floors, Hardwood Stairs Plus Upgraded Light Fixtures. A Nice Updated Deck With Freshly Painted Interior Walls Shows Pride Of Ownership Throughout! (id:49187)
17 Caruso Drive
Brampton (Fletcher's West), Ontario
Move in ready, Full Brick 3 bedroom and 3 washrooms ( 2 Full washrooms on 2nd floor )semi-detached home, nestled in a family-friendly neighborhood perfect for first-time buyers or growing families. Recent upgrades : upstairs laminate floor, New furnace , The inviting foyer leads to a tastefully interior featuring Laminate floors . The bright Open concept Separate living and dining area, ideal for gatherings, is complemented by Lights that enhance both style and functionality, Gorgeous Kitchen Cabinets With Appliances, comfort and peace of mind. Finished Basement with Rec room , can be rented out for Extra income, Extended Driveway can fit extra vehicle ,Nice big backyard for family gathering with full privacy , No house in the back, Located in a sought-after area, this home seamlessly blends contemporary living with everyday convenience, providing an ideal backdrop for creating cherished memories with loved ones. It is just minutes from Brampton hospitals, major grocery stores, medical centers, Brampton downtown, and the GO station. (id:49187)
301 Mohawk Road
Oakville (Br Bronte), Ontario
Charming detached Friendly family oriented Neighborhood close to the lake. Well kept 4 Bedrooms with Double Car Garage On A Quiet Cul-De-Sac Prestigious Bronte Area! 9' Ceiling! Hardwood Floors Throughout! Solid Wood Staircase! Modern Gourmet Kitchen with stainless steel Appliances, Huge Breakfast Area, Tumbled Marble Backsplash, Designer's Tiles, Sliding door walk out to backyard deck! Large separate family room with a gas fireplace and step out to a private patio wrap around by green bush fence. Open concept dining and living room with lots of window facing to south and west full of the nature lighting. 2 Walkouts To Private Landscaped back yard. Upper level large primary bedroom offers 5PC ensuite bath and walk in closet. 2nd large bedroom with semi - ensuite 3pc bath, double door closet with lots of window. Partially Finished Basement with one Bedroom. Plenty unfinished basement space can be complete renovate your own way. Double garage has side door easy access to the back yard. (id:49187)

