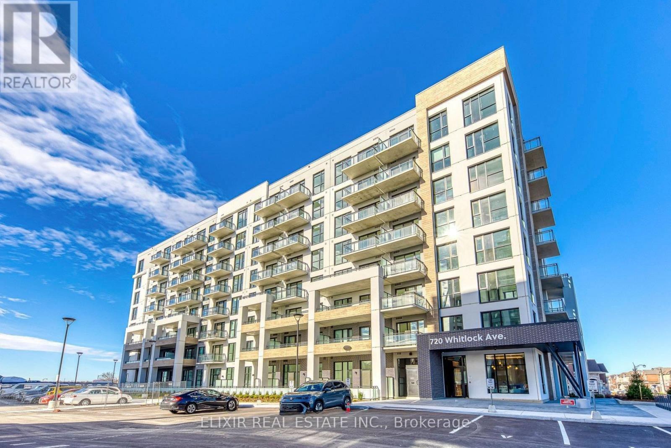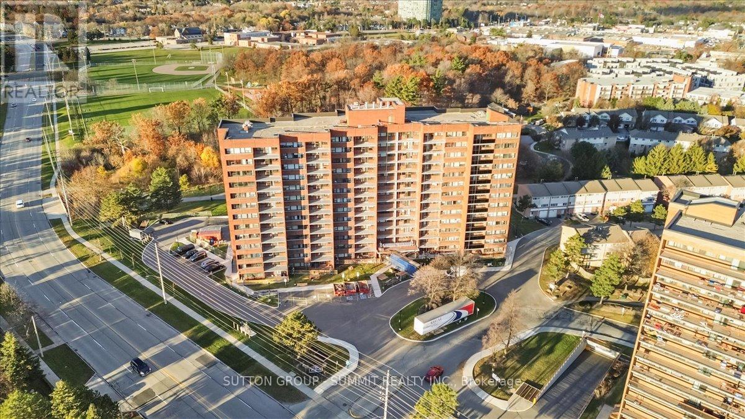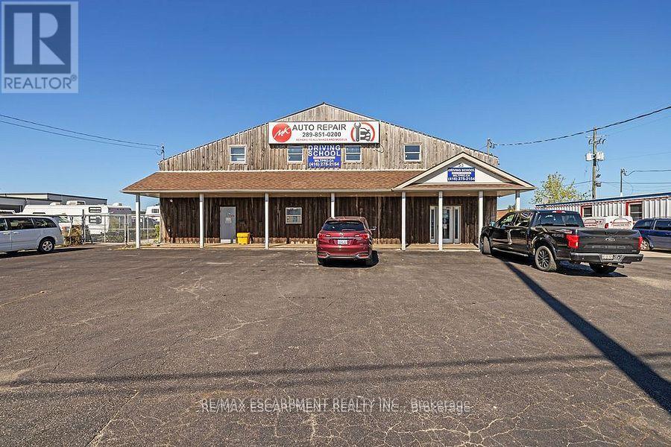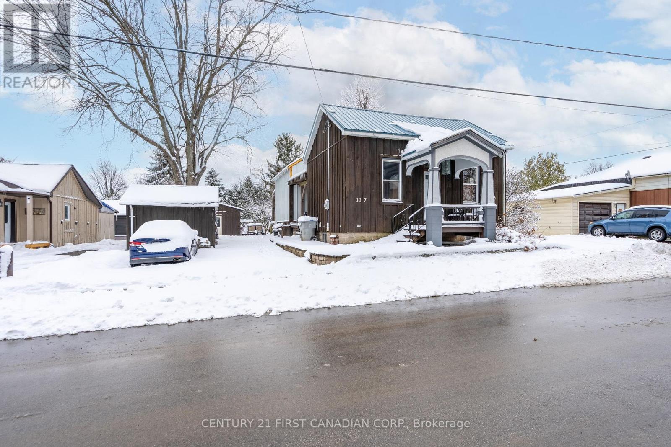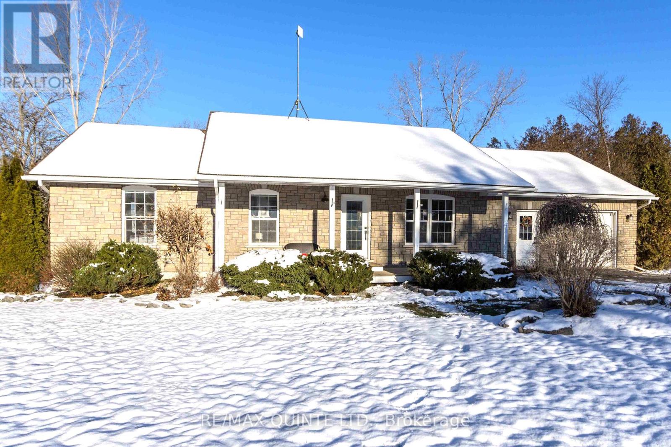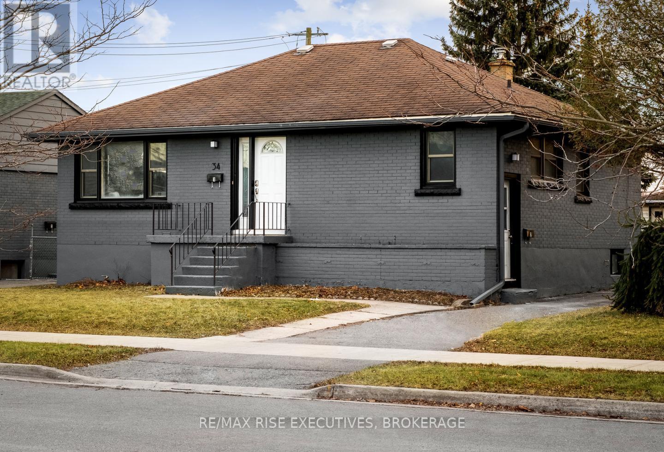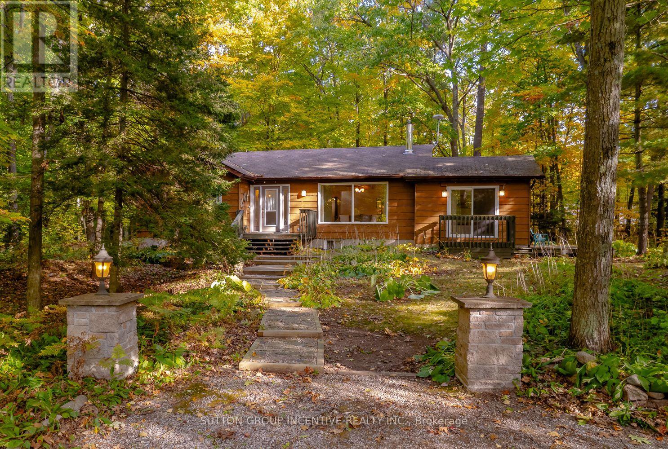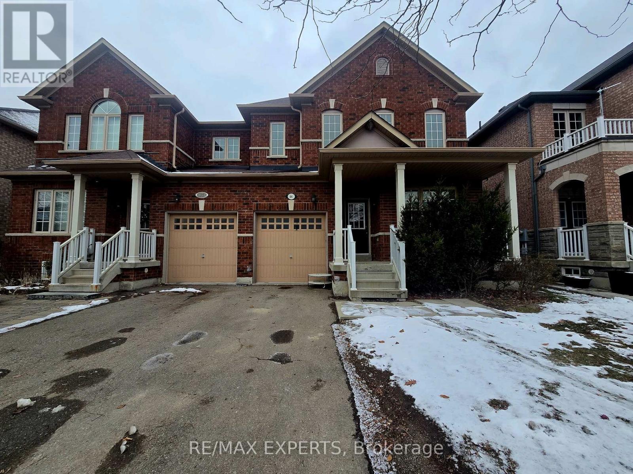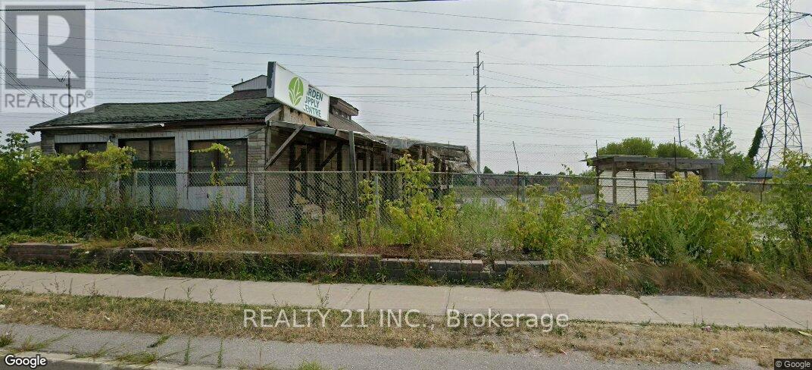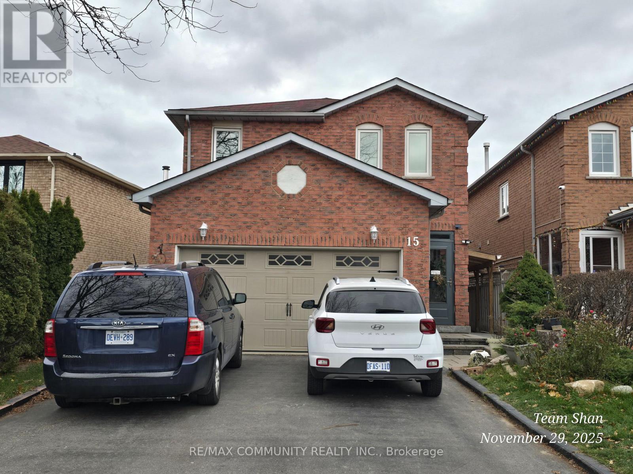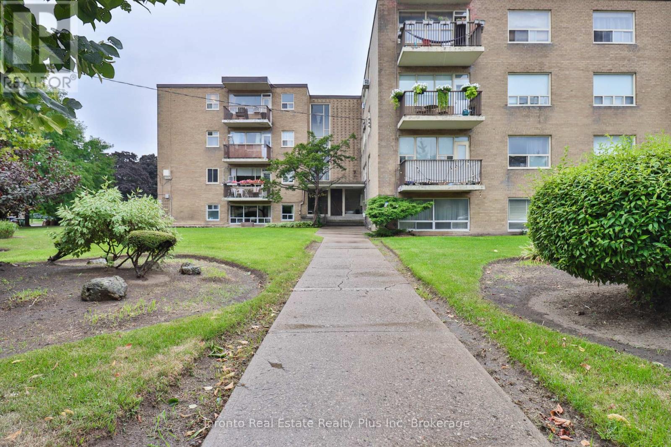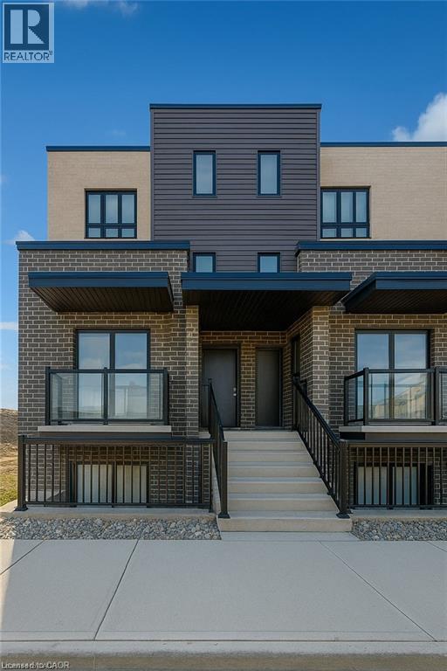408 - 720 Whitlock Avenue
Milton (Cb Cobban), Ontario
Experience modern living in this brand-new 1+1 bedroom condo with 1 underground parking space and a locker at Mile & Creek Phase 2 by Mattamy Homes, perfectly situated in one of Milton's most desirable communities. This bright, stylish suite offers sleek laminate flooring, an open-concept layout, and a private balcony-an ideal spot to unwind after a long day. The contemporary kitchen features quartz countertops, stainless steel appliances, and ample storage. Enjoy the convenience of in-suite laundry, underground parking, and a dedicated locker for extra space. The building provides exceptional amenities, including a fully equipped fitness centre, yoga studio, elegant dining lounge, media and games rooms, and a stunning rooftop terrace with BBQ areas and panoramic views. With 24/7 security, abundant visitor parking, and a prime location just minutes from Milton GO, major transit routes, parks, schools, and shopping, this condo is perfect for professionals, couples, or anyone seeking a modern, comfortable, and move-in-ready rental in a thriving neighbourhood. (id:49187)
411 - 3501 Glen Erin Drive N
Mississauga (Erin Mills), Ontario
Bright and spacious studio apartment overlooking peaceful parkland, with a large balcony ideal for relaxing. Generous layout comparable to a 1-bedroom-easily convertible for added privacy or flexible living. Prime location just minutes to the GO Train and Highways 403, 401, and 407, with public transit at your doorstep. Close to U of T Mississauga, scenic trails, parks, shopping, and bike paths. The well-managed building offers a warm community feel and great amenities, including a gym, party/meeting room,recreation room, visitor parking, security system, and communal laundry. Parking and locker are included. All utilities covered-tenant pays only for cable and internet. A fantastic opportunity for anyone seeking a central, convenient home with the versatility of a 1-bedroom layout! (id:49187)
53 Steeles Avenue E
Milton (Om Old Milton), Ontario
Turn-key automotive repair facility ready for immediate operation in a prime Milton location! This well-maintained unit offers 3 full hoists, alignment machine, wheel balancer, rim machine, oil collection system, and large 24-ft bay door ideal for easy vehicle access and truck service. Includes 2 private offices, 1 full washroom (2nd flr), 1 half washroom (main), and balcony. Excellent layout with high ceilings and bright workspace-perfect for a growing mechanic business or an investor seeking a fully equipped shop with premium visibility on Steeles Ave. Ample parking and easy highway access. Move-in ready - start servicing clients right away! (id:49187)
117 Alice Street
Lucan Biddulph (Lucan), Ontario
A partially completed renovation offering a huge opportunity for buyers who want to finish and benefit from the growth. This home sits on a premium oversized lot, nearly 65 feet wide and 150 feet deep, providing exceptional space, privacy, and long-term potential for expansion or investment. Much of the major work has already been completed, giving the next owner a strong head start. The property includes three outbuildings, highlighted by a 16' x 20' shop, ideal for hobbies, storage, or trades. Inside, the standout feature is the rear family room, currently under construction, showcasing cathedral ceilings with exposed timber beams - a beautiful space ready to be finished. The seller has completed many of the expensive components and will be leaving key materials to help complete the project, including windows, gas fireplace, soffits, eaves, and siding. Buyers can live in the home while completing the final touches, allowing them to personalize the finish and build equity along the way. With its large lot, existing improvements, and included materials, this property delivers substantial upside for those with vision. Located in a desirable area and surrounded by growth, this home presents a rare chance to complete a renovation and enjoy the rewards. Bring your ideas-the potential here is exceptional. (id:49187)
847 Thrasher Road
Belleville (Thurlow Ward), Ontario
Charming Country Bungalow on 2 Acres with Walkout Basement & Creek Views! Welcome to 847 Thrasher Road - your peaceful country retreat. This beautifully maintained 3-bedroom, 2-bathroom bungalow sits on 2 private acres and offers the perfect blend of comfort, privacy, and natural beauty. Tucked away in a tranquil rural setting near the well-known Frink Centre Conservation Area, the home backs onto a picturesque creek, providing serene views and the soothing sounds of flowing water year-round. Step inside to a warm, inviting main floor featuring an open-concept living and dining area, large windows that fill the space with natural light, and a cozy, country-style charm throughout. The bright kitchen offers ample cabinetry and easy access to the raised deck, making outdoor dining and relaxation a breeze. The walkout basement expands your living possibilities - ideal for a family room, hobby space, or future in-law suite, with direct access to the backyard and nature beyond. Outdoors, the property truly shines: enjoy mature trees, wide-open space for gardening or recreation, and the peaceful ambiance of the creek at your back door. Whether you're seeking a weekend getaway or a full-time country lifestyle, this property offers exceptional potential. Key Features: 3 bedrooms, 2 bathrooms, 2 acre private lot, Walkout basement, Backs onto scenic creek, Bright, open-concept main floor, Ideal for nature lovers, hobbyists, or growing families. Your country home awaits - don't miss this rare opportunity! (id:49187)
2 - 34 Ruskin Street
Kingston (East Of Sir John A. Blvd), Ontario
Beautifully renovated 2-bedroom lower-level apartment offering a stylish kitchen with ample storage and countertop space. The bright, open-concept living and dining area provides a welcoming atmosphere, while the bedrooms feature generous closets. The bathroom impresses with chic marble tile and a modern vanity. Outside, a fully fenced backyard opens to green space, ideal for pet owners. Utilities included. (id:49187)
11 Bourgeois Court
Tiny, Ontario
Welcome to your dream escape in Tiny Township! This captivating year-round home or cottage is perfectly located on a tranquil court, just moments from the stunning sandy beaches of Georgian Bay. Ideal for a serene getaway or a vibrant family home, this property offers the best of both worlds. Upon entering, you'll find a spacious living room with a cozy gas fireplace, leading to an inviting open-concept dining area-perfect for entertaining. The home features two well-appointed bedrooms and a versatile den that can serve as a guest room or office. The lower level expands your living space with a generous family room, a soothing sauna, and a dedicated workshop. Step outside to your private oasis, where the expansive lot backs onto lush greenspace, perfect for summer barbecues or morning coffee on the patio. An insulated detached garage adds convenience and storage. Recent renovations, including fresh paint and new flooring, updated appliances, and new lighting make this home move-in ready. Conveniently located just 90 minutes from the GTA and a short drive to Penetanguishene and Midland, you'll have everything you need nearby. (id:49187)
64 Terme Avenue
Vaughan (Vellore Village), Ontario
Welcome to this beautiful 4-bedroom, 2030 sq. ft. Energy Star semi-detached home built by Royal Pine Homes. This property features 9ft ceilings on the main floor, an oversized laundry/mud room, upgraded porcelain tiles, and a fully upgraded maple kitchen with glass cabinet doors, a full-size deep pantry, granite countertops with an undermount sink, premium faucet, and tumbled-marble backsplash. Additional highlights include an elegant regal stone fireplace mantel and oak hardwood flooring throughout. A bright and spacious two-storey layout located in the heart of Vaughan with excellent access to schools, parks, and shopping. Tenants to pay 65% of utilities plus rent (id:49187)
8885 Sheppard Avenue E
Toronto (Rouge), Ontario
Designated Mixed Use Land With 305 Feet Of Frontage On Sheppard! . Sheppard Ttc Bus At The Door, Used to be the Flower and stone business could be run for another 2/3 years for fences rental business, car sales business until the owner get permits to build a 11 Storied condo or rental building with 111 units waiting to submit and get approval for the permit. And Minutes To The 401. Lot Is Currently Being Used As A Landscaping Yard Center. Clean Phase 1 Available. Currently Zoned Industrial(M), But Designated Mixed Use Under The Official Plan. Can be use a parking lot, RV business, car sales center. Total land area over 25000 square feet. (id:49187)
15 Goodall Drive
Toronto (Rouge), Ontario
Welcome to 15 Goodall Drive, Scarborough! This bright and modern legal 2-bedroom basement apartment offers plenty of natural light and a comfortable, well-designed layout. Conveniently located close to schools, TTC transit, shopping, and all essential amenities. Available for immediate occupancy -seeking an AAA tenant who will appreciate this clean and well-maintained home. Spacious living room with windows, Modern kitchen with ample natural light, Two good-sized bedrooms, each with windows. One driveway parking spot included. Shared laundry on-site. Ideal for a couple or a small family. Don't miss this great opportunity to live in a desirable, family-friendly neighbourhood! (id:49187)
303 - 55 Neptune Drive
Toronto (Englemount-Lawrence), Ontario
Spacious and bright 2 -bedroom unit on the third floor of a well-maintained 21-unit co-op unit near Wilson and Bathurst. This move-in-ready home features engineered hardwood flooring, a large sun-filled living room, and a functional kitchen. Enjoy low maintenance fees ($463.00), a locker conveniently located on the same Floor, laundry facilities on the 2nd floor, and a dedicated parking spot. The location is exceptionally convenient - close to Hwy 401, Yorkdale Mall, Lawrence Plaza, hospitals, walk-in clinics, yoga and pilates studios, TTC (the 109 bus stops just a few feet from the front door), schools, daycares, Parks and more. Situated in a small, well-established low-rise co-op, the building offers. peaceful community-orientated atmosphere. (id:49187)
235 Chapel Hill Drive Unit# 33
Kitchener, Ontario
Remarks Public Remarks: Welcome to 235 Chapel Hill Drive, a beautifully designed end-unit townhome for lease in the highly desirable Doon South community of Kitchener — one of the city’s most sought-after neighbourhoods known for its family-friendly atmosphere and easy access to amenities. This modern, carpet-free main-level unit offers a thoughtfully designed open-concept floor plan with an abundance of natural light and functional living space throughout. Only a few years old, the home features a bright living and dining area that flows seamlessly into a contemporary kitchen, making it an ideal setting for both everyday living and entertaining guests. The kitchen is equipped with stainless steel appliances, ample cabinetry, and plenty of counter space — a perfect blend of style and practicality for anyone who enjoys cooking or hosting. Large windows invite natural light and offer peaceful green space views, creating a calming environment that helps you unwind after a long day. This inviting unit includes two generous-sized bedrooms, each offering ample closet space and comfort. The modern 4-piece bathroom features quality finishes and a clean, timeless design. You’ll also enjoy the convenience of in-suite laundry, high-efficiency natural gas heating, and central air conditioning, ensuring year-round comfort and efficiency. Nestled in a quiet yet convenient location, this home is close to Conestoga College, parks, trails, top-rated schools, shopping plazas, and major highways (401 & 8) — making daily commutes and errands effortless. Perfect for a small family, young professionals, or students, this bright and welcoming unit combines modern living with natural serenity. Available for occupancy starting December 1st, this home is ready to offer a sense of belonging in one of Kitchener’s finest communities. (id:49187)

