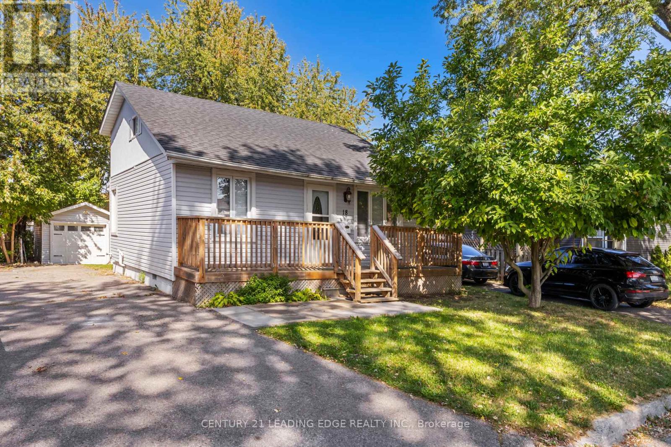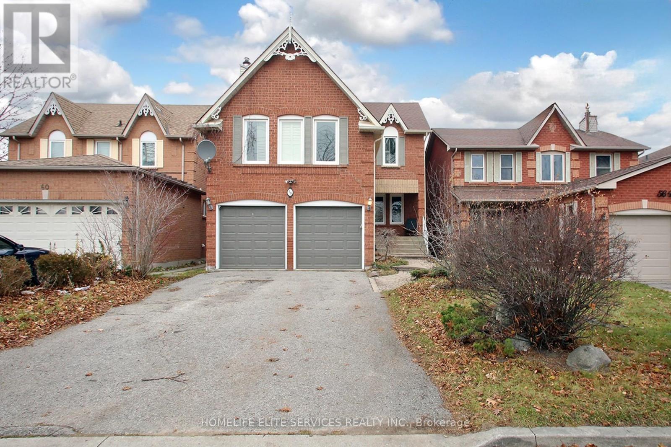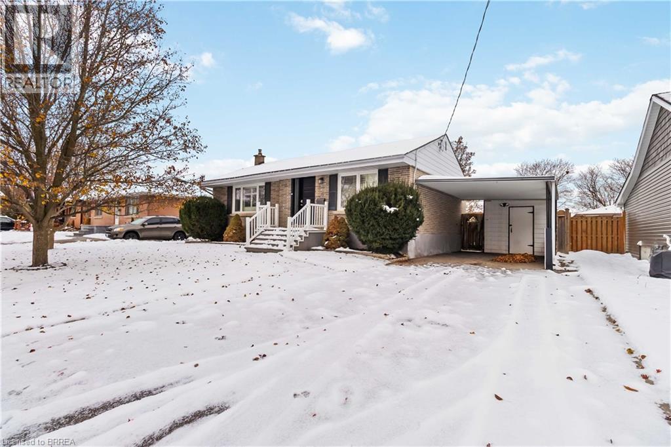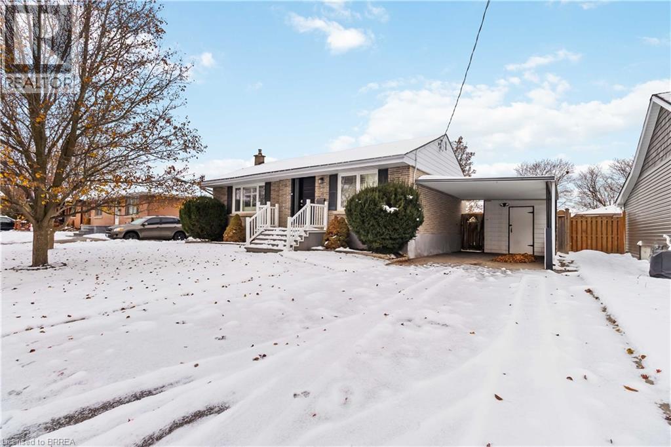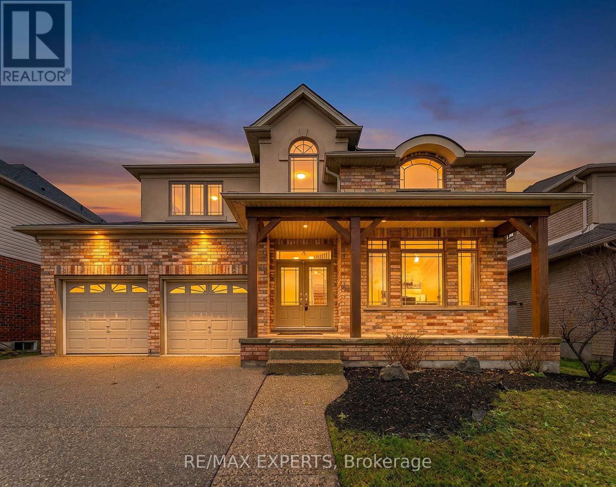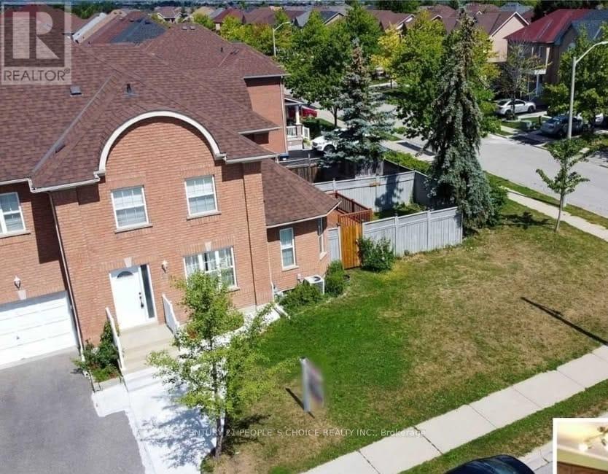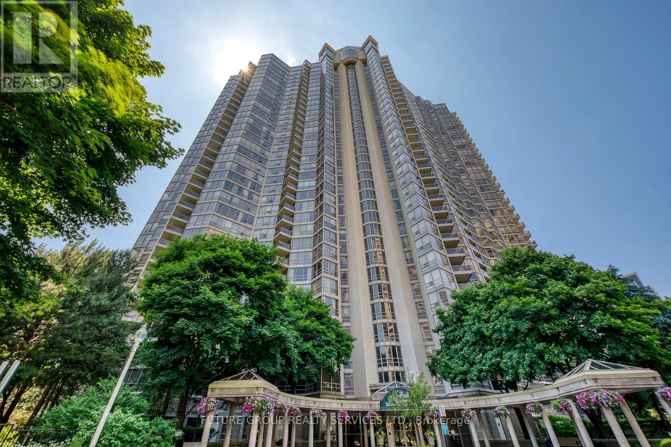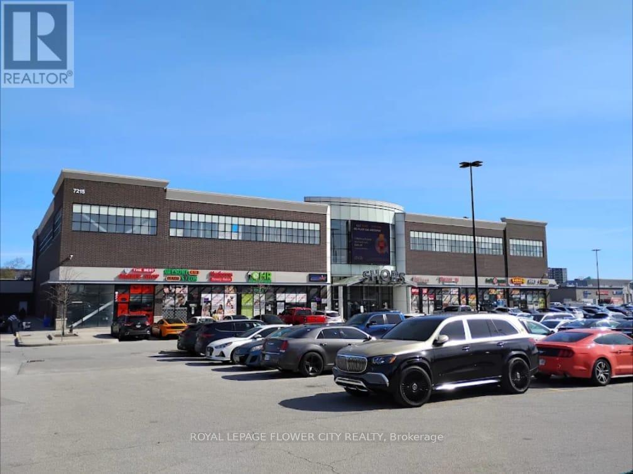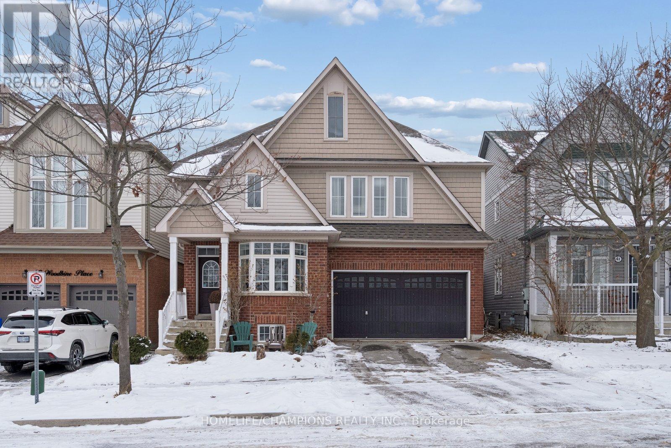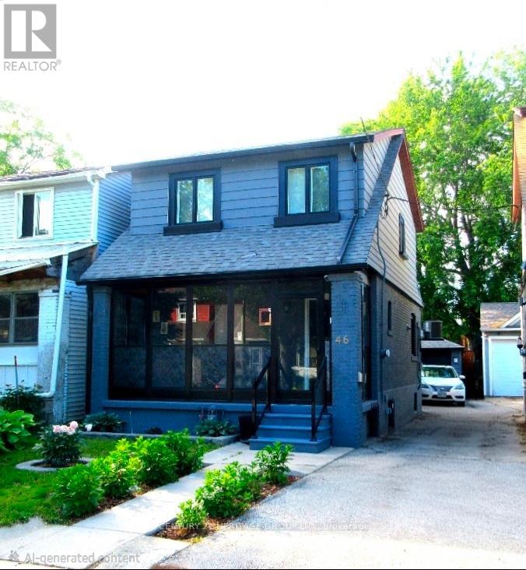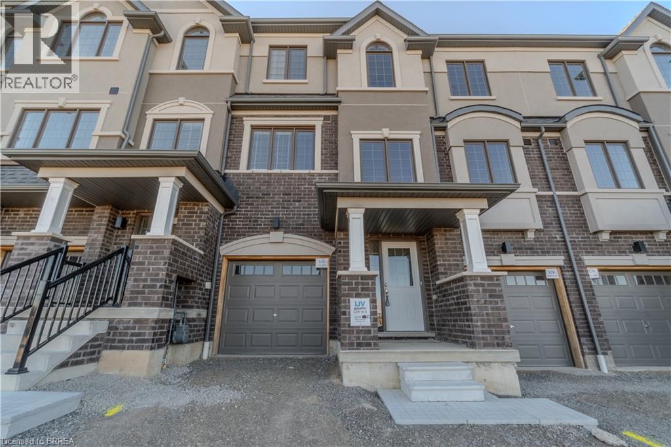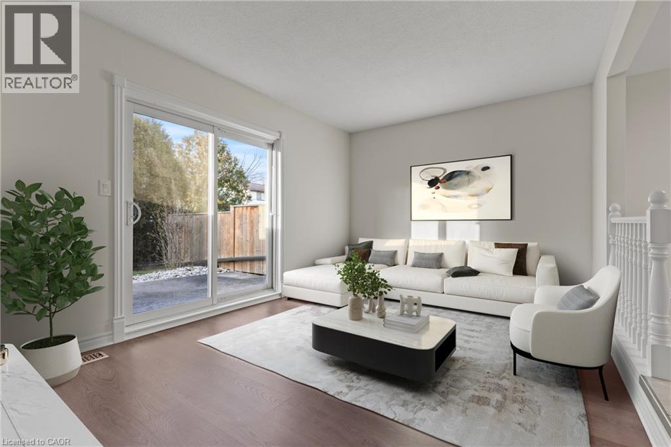18 Beech Street
Ajax (Central), Ontario
Looking For Private Freehold Living In Ajax/Pickering Without Breaking The Bank? Look No Further Than The Freshly Updated 18 Beech St! Located In Convenient Central Ajax, This 3+1 Bedroom Home Offers You A Thoroughly Renovated Interior, Great Living Spaces, And An XL Backyard That Is Tough To Beat At The Price Point! Main Floor Features Three Distinct Living Areas Between The Living Room, Dining Room, And Spacious Eat-In Kitchen. An Additional Den/Office Just Off The Kitchen Provides Added Versatility. Outside, There Is A Large Detached Garage, XL Driveway, Deck, Shed, And Ample Green Space! Enough Parking For All Your Vehicles With A Total Of *Four* Parking Spaces, Including One In The Detached Garage! Live Comfortably On Your Own, Without Sharing With Another Tenant - This Rental Is For The *Entire Property*! Lots Of Storage Space, Large Kitchen W/ Pantry, Minutes To Hwy 401, Go Station, Grocery Stores, Parks. Available Jan 1st. *Tenanted - Please Do Not Attend The Property Without A Confirmed Appointment* (id:49187)
58 Hearne Crescent
Ajax (Central), Ontario
Beautifully Renovated All-Brick 4+1 Bedroom Family Home In Highly Desirable North Ajax, Featuring A Separate Side Entrance To A Fully Finished Basement. Enjoy A Modern Upgraded Kitchen With Granite Countertops, A Quartz Centre Island, Under-Cabinet And Interior Lighting, Glass Tile Backsplash, And Frigidaire Gallery Stainless Steel Appliances. Additional Highlights Include French Doors, California Shutters, Porcelain Tile Flooring Throughout The Kitchen, Front Hall, And Updated Powder Room, Plus Hardwood Flooring In The Living And Dining Rooms. Upper-Level Bathrooms Have Been Tastefully Updated. The Cozy Family Room Boasts A Cathedral Ceiling And A Gas Fireplace (id:49187)
10 Albemarle Street
Brantford, Ontario
Step into comfort, style, and convenience at 10 Abemarle Street — a beautifully maintained home that truly feels move-in ready. With two bright main-floor bedrooms and a private lower-level suite, this layout is perfect for families, couples, or anyone who wants flexible space to live, work, and unwind. The main floor offers a warm, open living area with great natural light, a fresh, functional kitchen, and two inviting bedrooms positioned for easy everyday living. Downstairs, the finished lower level feels like its own retreat — complete with a third bedroom, second full bathroom, laundry, and plenty of bonus space for storage or hobbies. Enjoy the outdoors? The private backyard is perfect for BBQs, relaxing, or letting kids play. The neighbourhood is quiet, friendly, and walkable — close to parks, schools, shopping, and all the essentials. Commuters will love being just minutes to Highway 403. (id:49187)
10 Albemarle Street
Brantford, Ontario
Step into comfort, style, and convenience at 10 Abemarle Street — a beautifully maintained home that truly feels move-in ready. With two bright main-floor bedrooms and a private lower-level suite, this layout is perfect for families, couples, or anyone who wants flexible space to live, work, and unwind. The main floor offers a warm, open living area with great natural light, a fresh, functional kitchen, and two inviting bedrooms positioned for easy everyday living. Downstairs, the finished lower level feels like its own retreat — complete with a third bedroom, second full bathroom, laundry, and plenty of bonus space for storage or hobbies. Enjoy the outdoors? The private backyard is perfect for BBQs, relaxing, or letting kids play. The neighbourhood is quiet, friendly, and walkable — close to parks, schools, shopping, and all the essentials. Commuters will love being just minutes to Highway 403. (id:49187)
66 Schweitzer Crescent
Wellesley, Ontario
Welcome to 66 Schweitzer Crescent-an elegant and spacious 4-bed, 3-bath family home offering 2,854 square feet of finished living space and an unobstructed front view across protected conservation land and SOLAR PANELS (inspection required) that can generate 4k+ yearly. Nothing can be built across the street, ensuring a permanently open and peaceful streetscape. Set on a quiet crescent in the heart of Wellesley, this home offers the calm, small-town lifestyle the community is known for, while still being just a short drive to Waterloo. Inside, the home opens into a bright foyer leading to a striking double-height living room filled with natural light. The main floor features hardwood flooring, a formal dining area, and a spacious kitchen with a large island and direct access to the backyard. The home has been FULLY PROFESSIONALLY PAINTED, and the upper level features BRAND NEW CARPET, giving the entire property a clean, refreshed, move-in-ready feel.The second floor offers four generous bedrooms, including a well-appointed primary suite with a large ensuite bathroom. The 1,529 sq. ft. unfinished basement provides excellent potential for future customization. Additional highlights include a double-car garage and a 51x122 ft lot, all within one of Wellesley's most desirable streets-quiet, safe, and surrounded by nature. (id:49187)
78 Giraffe Avenue
Brampton (Sandringham-Wellington), Ontario
Stunning 3-Bedroom End Unit Freehold Townhouse for Rent - Prime Brampton Location! Bright and open living & dining area with hardwood floors, Modern open-concept kitchen with ensuite bathroom. All bedrooms are generous in size, with 2 parking spots included. Location Highlights: Walking distance to Brampton Civic Hospital, 3-minute drive to Hwy 410 .Large deck perfect for outdoor relaxation or entertaining, Spacious primary bedroom with Beautiful and spacious 3-bedroom, 2.5-bath end-unit townhouse located in a high-demand and Trinity Common Mall, Close to schools, parks, and all amenities. No smoking & no pets, Utilities not included. Tenants to pay 70% shared with tenants in the basement. (id:49187)
1607 - 45 Kingsbridge Garden Circle
Mississauga (Hurontario), Ontario
***HUGE SAVINGS....Utilities Included*** Plus 'Better' Cable package and Unlimited Internet included., 1,008 sqare feet of Elegant Living Space with incredible South West unobstructed views in this Upscale Building known as THE PARK MANSION. Boasting a Spacious 16 x 10 Primary Bdrm with walkout to Balcony, Plus a Large 11x 10 Den That Can Double As a 2nd Bedroom or Home Office, Hardwood Flooring, Balcony with access From Both Living Room And Bedroom. Fabulous Amenities include; Rooftop Patio, Skyclub, Pool, Gym, Racquet Ball Court, Tennis, Sauna, Party Room, BBQ area and more... Extra Parking available from as low as $40./mth. Easy Access To Hwys 401,403, 410, Public Transit, Shopping, Restaurants,Entertainment. Excellent 24 hr. Security with on site Concierge. (id:49187)
2c18 - 7205 Goreway Drive
Mississauga (Malton), Ontario
looking to launch or expand your business? This is a fantastic opportunity to lease a prime commercial unit in one of the area's busiest and most well-established plazas. Perfect for entrepreneurs and business owners seeking a professional, high-visibility location. This approx. 100. ft. unit Free Wi-Fi, making it ideal for a variety of uses-retail, professional services, dental, consulting, travel, and more. Situated in a high-traffic plaza anchored by major brands like Fresco, Tim Hortons, LCBO, Shoppers Drug Mart, TD Bank, Scotiabank, and many others, your business will benefit from consistent foot traffic and excellent exposure. A flexible, affordable space in a top-tier location-ready for your business to move in and thrive! Monthly rent is all Inclusive (TMI Included) (id:49187)
45 Woodbine Place
Oshawa (Windfields), Ontario
WOW! WHAT A DEAL!! Beautiful 2203 Sq Ft Detached Home. 2 car garage. Open Concept Layout With All The Perfect Touches! Formal Dining Room With Open Area Leading To Gourmet Kitchen, Hardwood, Ceramics & Gas Fireplace. Walk Out From Kitchen To Your Nicely Landscaped Backyard with above ground pool. 4 Large Bedrooms on 2nd FL. Partially finished bsmt with in-law suite featuring mini kitchen/bar, bedroom, family room and 3 pc washroom. Great home for a growing family! (id:49187)
46 Mahoney Avenue
Toronto (Mount Dennis), Ontario
Contemporary Kitchen/Living Area with easy-to-clean tile flooring and bright, recessed lighting, marking the area feel open and airy. Versatile Bonus Space with the dedicated raised wooden platform area perfect for a cozy bedroom and dedicated work from home office. Convenient large, double door sliding closets offering excellent storage for clothes and personal belongings. The entire unit features fresh, neutral white paint and modern trim with pot lights. All Inclusive! (Hydro, Gas, Water) Close to public transits including the TTC - Mount Dennis LRT station (coming soon), Go Transit - Mount Dennis Go/UP, and nearby schools, shopping and much more! (id:49187)
620 Colborne Street W Unit# 81
Brantford, Ontario
This 3-Storey Townhome is ready for you to call home. The main level offers a hallway leading to a 4th bedroom plus access to the single car garage. The second floor features a sleek kitchen, elegant dining area, cozy living room and a convenient 2pc bath. The well-appointed bedrooms won't disappoint. The primary bedroom is spacious and includes a 4pc bathroom. The two additional bedrooms are a great size for kids or a home office. This townhouse epitomizes modern living with ample natural light and attention to detail, located in a desirable neighborhood with a perfect blend of privacy and community amenities. (id:49187)
151 Linwell Road Unit# 35
St. Catharines, Ontario
Welcome to 151 Linwell Road #35, a perfect 3-bed, 2-bath townhome located in an amazing neighbourhood. This beautifully maintained home is truly move-in ready, offering fresh paint throughout, new light fixtures, and a bright, comfortable layout. Major updates have all been taken care of for you, including a new electrical panel (2025), new roof (2025), and new furnace, A/C, and tankless hot water heater installed in May 2025, along with a new water softener (2025). With modern mechanicals, clean finishes, and carefree living in a desirable area close to parks, schools, shopping, and transit, this is an exceptional opportunity to own a turn-key home in a highly sought-after location. (id:49187)

