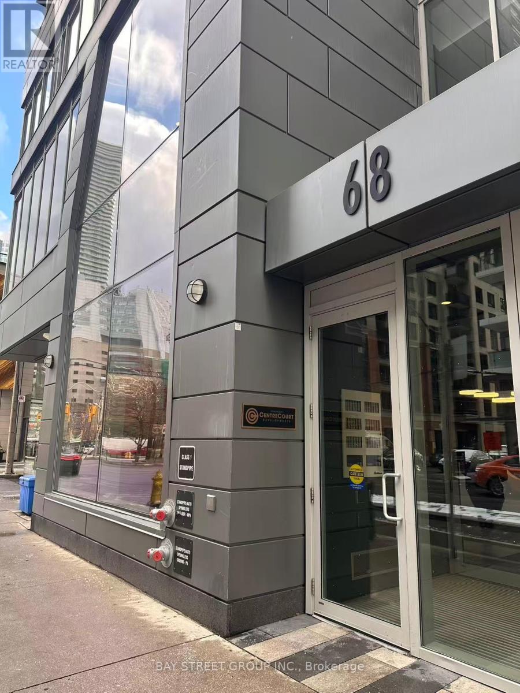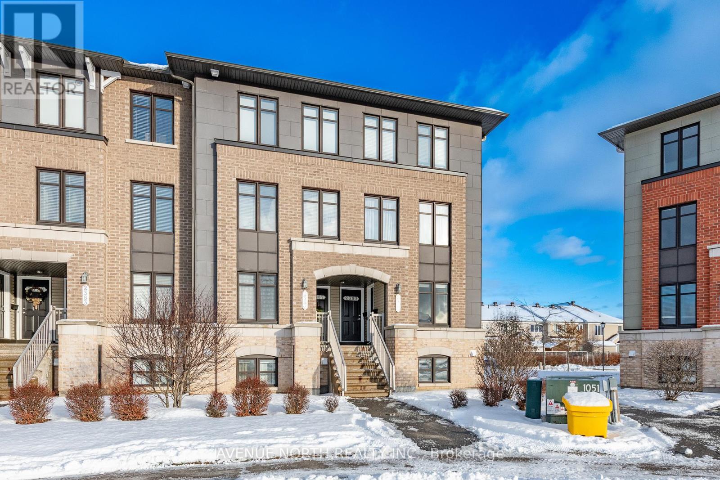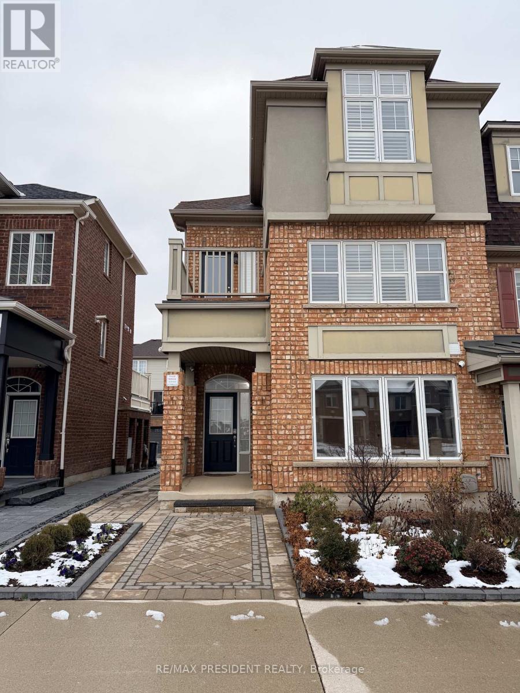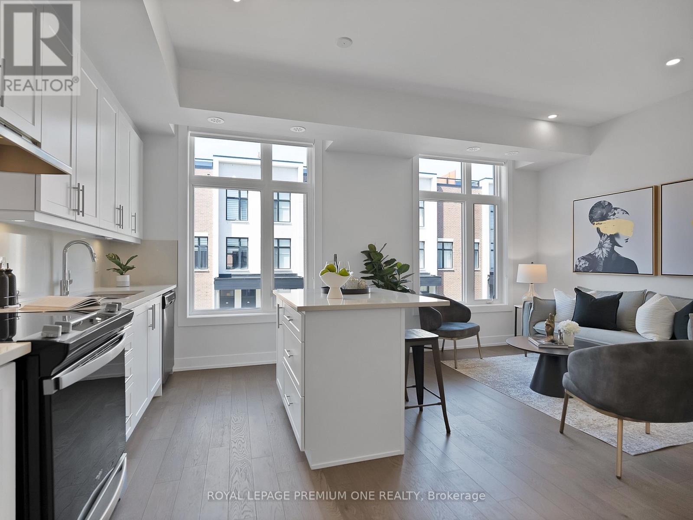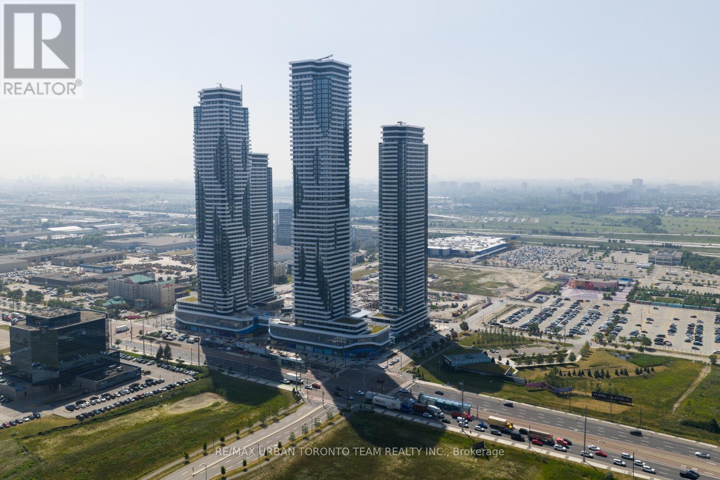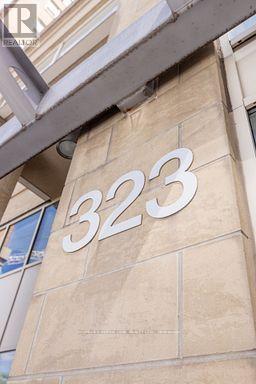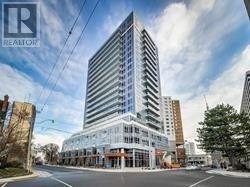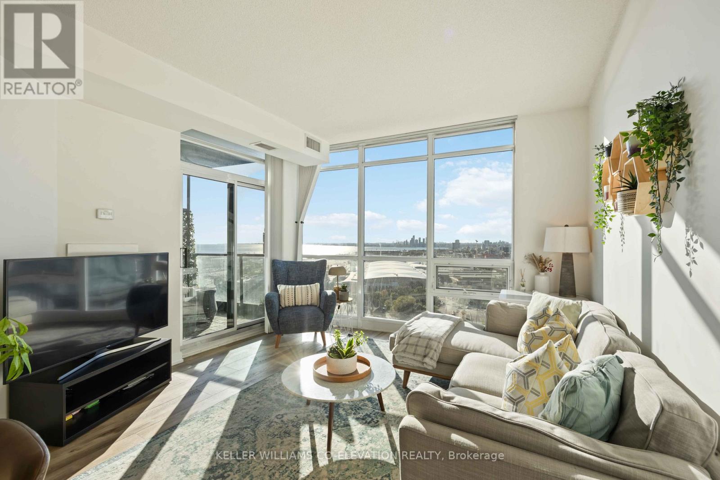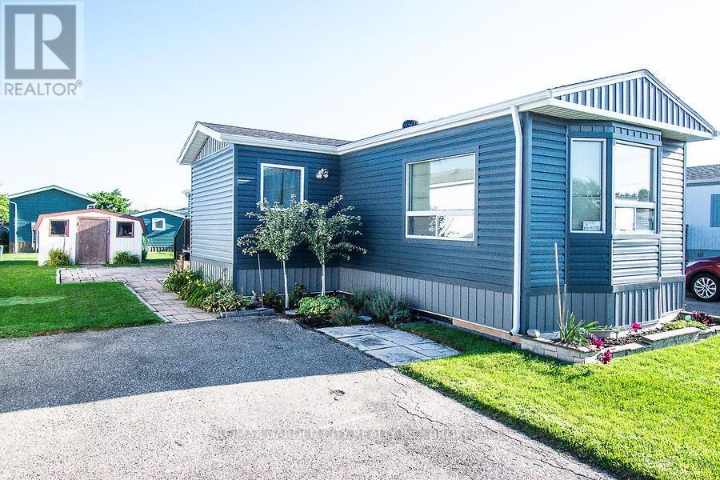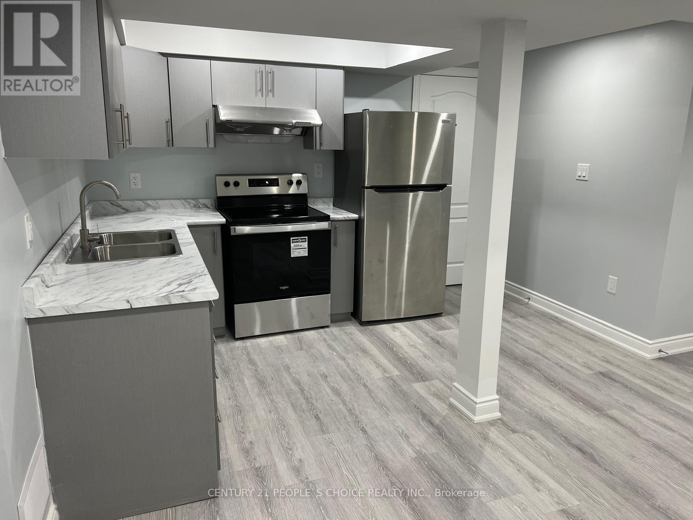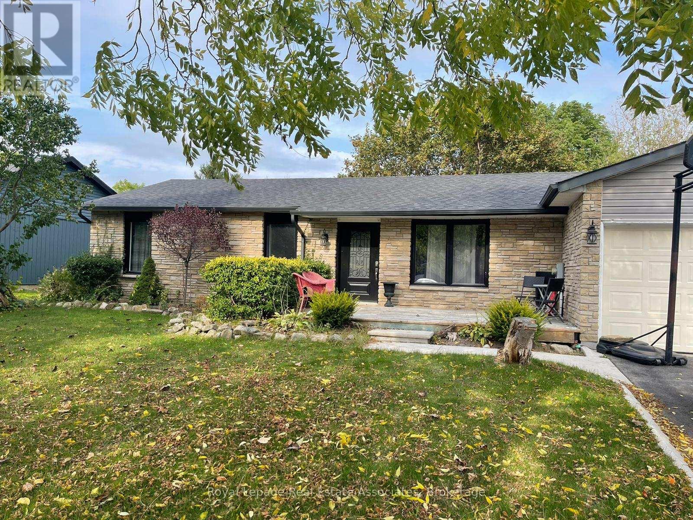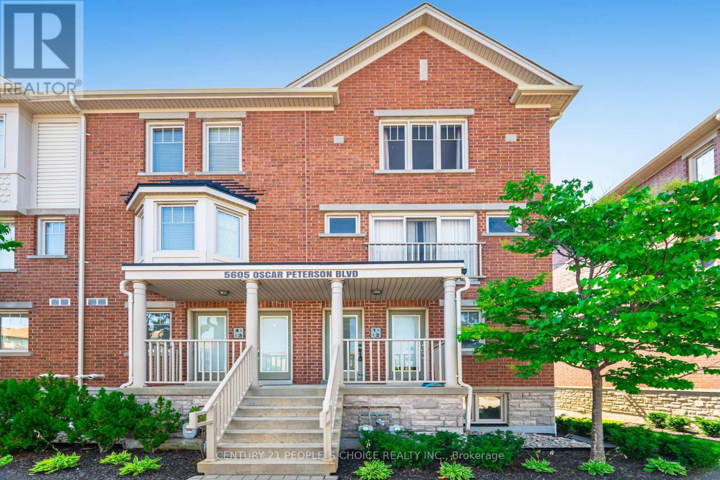2608 - 68 Shuter Street
Toronto (Church-Yonge Corridor), Ontario
Welcome to 68 Shuter St, Unit 2608-a bright and functional 1 Bedroom + Den suite with a desirable Northwest view. The spacious den comes with sliding doors, making it perfectly suitable as a second bedroom or private office. Enjoy an airy open-concept living and dining area, ideal for modern urban living. One parking space is included for added convenience-rare for downtown units!Located in the heart of Downtown Toronto, this residence offers unbeatable access to everything you need.Fully Furnished! Steps to Ryerson/TMU, George Brown College, and a short commute to U of T, making it perfect for students and professionals. Transit is extremely convenient-minutes to Queen Subway Station, Dundas Square, streetcars, and bus routes.Surrounded by endless lifestyle options: CF Eaton Centre shopping, supermarkets, boutique stores, gyms, and parks. Walk to a wide selection of restaurants, cafés, theatres, and entertainment venues, including Massey Hall and Yonge-Dundas Square.Move-in ready and located in one of downtown's most vibrant communities-don't miss this fantastic leasing opportunity! (id:49187)
2391 Esprit Drive
Ottawa, Ontario
Beautifully maintained end unit in Avalon! This 2-bedroom, 3-bath home offers a bright, functional layout with hardwood and tile throughout the main floor. The upgraded kitchen features stylish backsplash, extended cabinetry, and quality countertops, along with a sun-filled eating area. The open-concept living and dining rooms boast large windows and direct access to a private back deck, with parking spot conveniently right behind the unit. The lower level has two spacious bedrooms, each with large closets and its own full ensuite bathroom. Located close to parks, schools, shopping, public transit, and recreation. (id:49187)
3117 Walkers Line
Burlington (Alton), Ontario
Prime office space located at the high-traffic intersection of Dundas St & Walkers Line in North Burlington. Ideal for Medical or Health-Care Offices, Aestheticians, Ayurvedic Practitioners, Complementary Health-Care Providers, and Pet Grooming. This location offers exceptional visibility with strong daily vehicle and pedestrian traffic, surrounded by established residential neighbourhoods and growing communities. Conveniently positioned close to the Burlington GO Bus Stop, with easy access to Hwy 407, Hwy 403/QEW, and multiple public transit routes. Steps from major amenities including Shoppers Drug Mart, TD Bank, Longo's, cafés, medical clinics, and professional services. Ample on-site parking available for clients and staff. A rare opportunity to secure a well-situated, versatile commercial space in one of Burlington's most desirable corridors. (id:49187)
225 - 9560 Islington Avenue
Vaughan (Sonoma Heights), Ontario
***TWO PARKING SPOTS*** Welcome to this stunning, sun-filled townhome nestled in one of Woodbridge's most desirable and family-friendly neighbourhoods Sonoma Village. Designed with modern comfort and style in mind, this spacious residence boasts soaring 9-foot ceilings, abundant natural light from large windows, and sleek laminate flooring throughout creating a bright and airy ambiance perfect for todays lifestyle. This beautifully appointed home features 2 generously sized bedrooms, 2.5 elegant bathrooms, and an open-concept layout ideal for both everyday living and entertaining. The true showstopper? An enormous private rooftop terrace, partially covered and complete with a gas BBQ hookup your personal outdoor oasis for dining, relaxing, and enjoying the views. Enjoy the convenience of 2 dedicated underground parking spots and a location that's second to none. Step outside and you're just a short walk to Food Basic Grocery, Tim Hortons, restaurants, parks, scenic trails, and excellent schools. Commuters will appreciate easy access to Highways 427, 400, and 407, making travel across the GTA seamless. Plus, you're only minutes from Vaughan Mills Mall and the charming shops and cafes of Kleinburg Village. This is more than a home it's a lifestyle of comfort, convenience, and luxury in a safe, welcoming community. (id:49187)
3615 - 8 Interchange Way
Vaughan (Vaughan Corporate Centre), Ontario
Festival Tower C - Brand New Building (going through final construction stages) 541 sq feet - 1 Bedroom plus Den & 1 Full bathroom, Balcony - Open concept kitchen living room, - ensuite laundry, stainless steel kitchen appliances included. Engineered hardwood floors, stone counter tops. (id:49187)
407 - 323 Richmond Street E
Toronto (Moss Park), Ontario
Welcome to The Richmond, A Signature Residence Built By One of Toronto's Premier Developers, Tridel. This Impressive 2-Bedroom+Den, 2-Bathroom Condo Offers 920 Sq.Ft. Of Stylish Living Space, Complete With Two Inviting Walkout Balconies. Inside, You'll Find Stainless Steel Appliances Including A Stove, Fridge, And Dishwasher. The Building's Amenities Are Exceptional-Enjoy A Rooftop Patio With Breathtaking City Views. An Indoor Basketball Court, And Much More. The Maintenance Fee Conveniently Includes Hydro, Heat, Air Conditioning, And Water, Providing Exceptional Value And Worry-Free Living. (id:49187)
805 - 58 Orchard View Boulevard
Toronto (Yonge-Eglinton), Ontario
Beautiful One Bedroom Condo At Yonge & Eglinton Area. Amazing East View With Amazing Finishes. Shops, Restaurants, Transit / Subway Right At Your Doorstep. (id:49187)
2511 - 219 Fort York Boulevard
Toronto (Niagara), Ontario
Welcome to Unit 2511 at Waterpark Condos, where every evening ends with a sunset over the lake. This beautifully updated suite offers unobstructed southwesterly views, filling the space with natural light and showcasing Toronto's waterfront at its best. Inside, you'll find a thoughtfully renovated interior featuring new flooring, quartz counters, custom closets, and high-end KitchenAid appliances. The open, highly functional layout makes it easy to enjoy every square foot of space. The building offers exceptional amenities, including a party room, games room, large gym, indoor pool, hot tub, sauna, and a BBQ terrace with an additional outdoor hot tub, perfect for unwinding or entertaining friends. Ample free visitor parking is also available. Condo includes 1 owned parking and rented 2 secure bike parking ($50 per year). Located just steps from the downtown core, with Lakeshore trails, Coronation Park, and Garrison Common nearby, this address blends the tranquility of lakefront living with the convenience of city life. Easy access to the Gardiner Expressway makes getting around effortless, while the 511/509 streetcars provide excellent connectivity. You're also a short walk from Toronto's top venues; Budweiser Stage, BMO Field (FIFA 2026), Rogers Centre, and Scotiabank Arena. Enjoy comfort, style, and a front-row seat to Toronto's most beautiful sunsets. (id:49187)
4585 Rachael Lane
Lincoln (Beamsville), Ontario
Updated 2-Bedroom Modular Home in Year-Round Park Welcome to this beautifully updated 2-bedroom modular home, located in a well-maintained year-round park. Measuring 70 ft x 14 ft, this spacious unit offers an open-concept design that is both bright and inviting. The kitchen features ample cupboard space, generous counter areas, and flows seamlessly into the dining area and oversized living room perfect for everyday living and entertaining. Both bedrooms are generously sized and include excellent closet and storage space. A standout feature of this home is the large 11 ft x 7.6 ft entryway, providing a warm and practical welcome as you step inside. The property is nicely landscaped and includes a large garden shed for added storage and convenience. Move-in ready and full of charm, this home is a wonderful option for comfortable, low-maintenance living. (id:49187)
(Bsmt) 2 - 11 Daleridge Crescent
Brampton (Bram East), Ontario
Huge House Brand New , Legal Basement Available At The Best Location For A+++ Tenants. 2 Big Bedrooms With 1 Newly Built Washroom On A Large Premium Lot In The Most Demanding Area In Bram East. All Oversized Bedrooms. A Large Tiled Kitchen With Lots Of Cabinets & Pantry. Steps Away From Schools And Worship Places. (id:49187)
Bsmt - 44 Mcclellan Road
Caledon (Alton), Ontario
***FULLY RENOVATED, CONTEMPORARY & SPACIOUS*** Settle in to a mature quiet neighbourhood in the quaint historic village of Alton while enjoying this beautiful 2 BED, 1 BATH basement apartment with 2 PARKING SPOTS! Luxury vinyl flooring throughout, LED pot lights and Open Concept layout for the Living, Dining & Kitchen areas - this unit would be great for a professional couple or small family. Gorgeous 3-PC bathroom with modern ceramic tiles & walk-in shower. Convenient ensuite Laundry with bonus laundry wash sink, deep freezer and extra storage space in utility room & under stairs. (*Utilities NOT included with Rent - 40% of bills paid directly to Upper tenant, approx $175-200/month for Heat, Hydro & Water.) Situated in the Hills of Headwaters region, take in the serenity of country living in this charming town boasting excellent Schools, Parks, Culture and Community. Discover local dining at Gather Cafe & Rays 3rd Generation Bakery. Experience Arts & Events at Alton Mill Centre and Paul Morin Studios, both in renovated heritage buildings. Relax with a rural getaway at the Millcroft Inn & Spa, including hot springs & fine dining. Explore nature while you hike the Pinnacle or Cataract trails along the stunning Credit River. Leisure lifestyle with championship TPC Golf at Osprey Valley. Short drive to Orangeville, with all the Big Box & Grocery stores, Rec Centres, Entertainment, and more! Work quietly from home OR enjoy an easy commute, only 10mins to Hwy 10 connecting to the GTA. Private separate side entrance & approx 1,500 sqft of fabulous living space - all set to go for a FEB. 1st move in date! (id:49187)
2 - 5605 Oscar Peterson Boulevard
Mississauga (Churchill Meadows), Ontario
Amazing Townhouse In Prestigious Churchill Meadows, 2 Bedroom Corner Town House With 3 Washrooms, Large Master Bedroom With Ensuite, Brand new Hardwood flooring in bedrooms and upper level. Brand new Hardwood Stairs. Beautiful Dark Floor On Main Living /Dining Room, Extra Pantry In Kitchen, Painted With Neutral Color, Lots Of Natural Light, No Side Neighbors, Two Balconies to Enjoy Mississauga Skyline , Sunrise /Sunset, Panoramic Views from Both Bedrooms, Kitchen and Living (id:49187)

