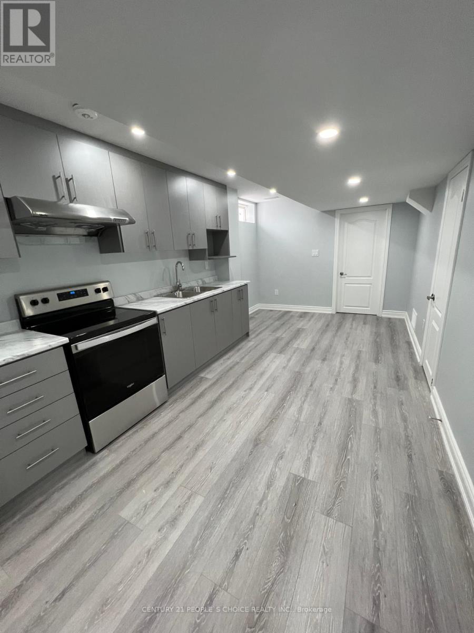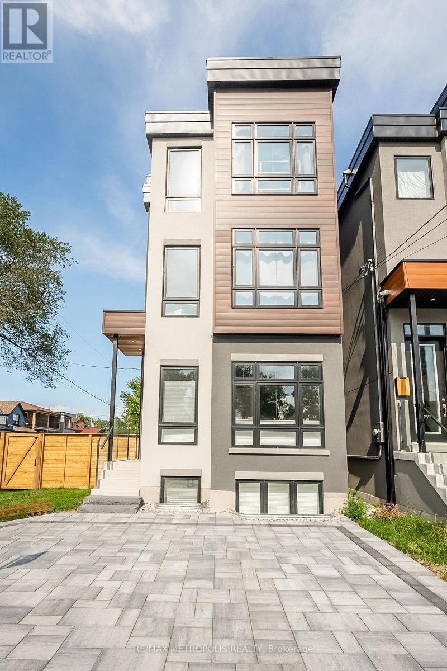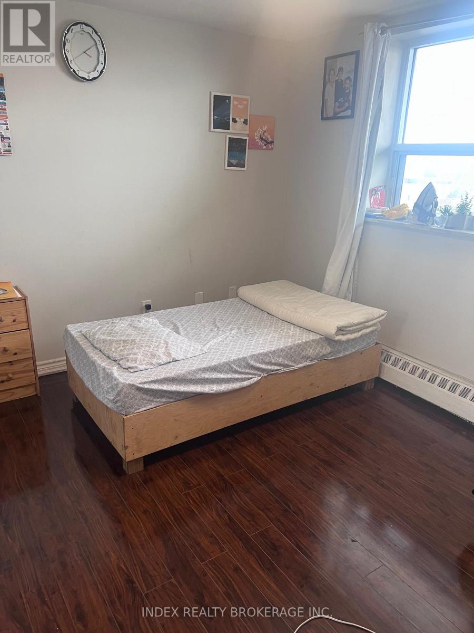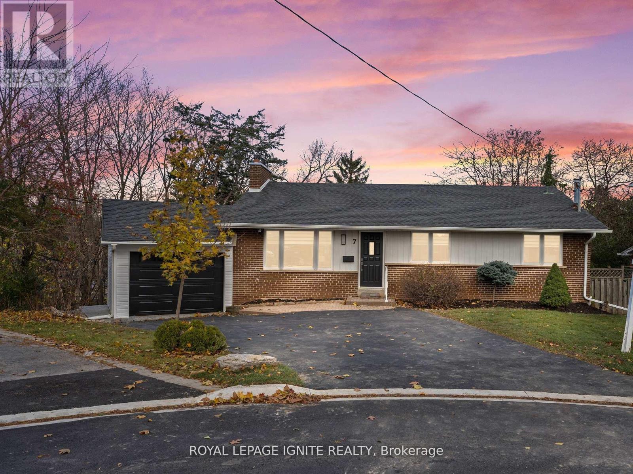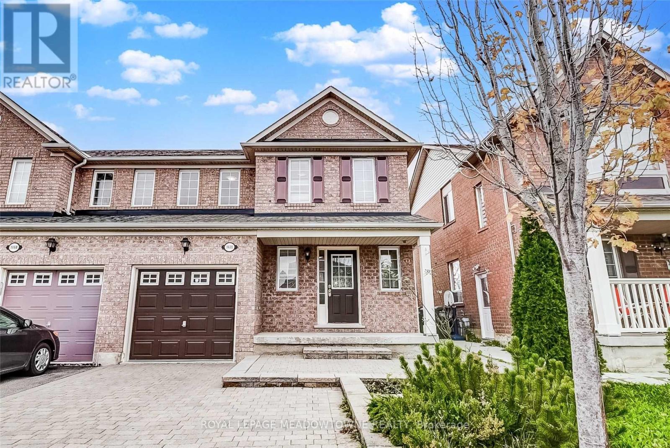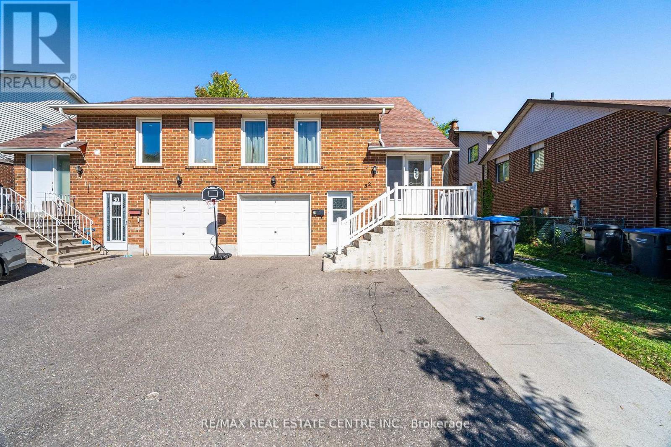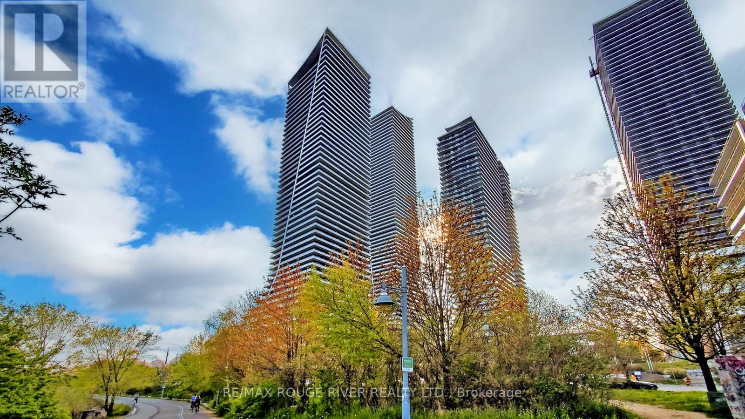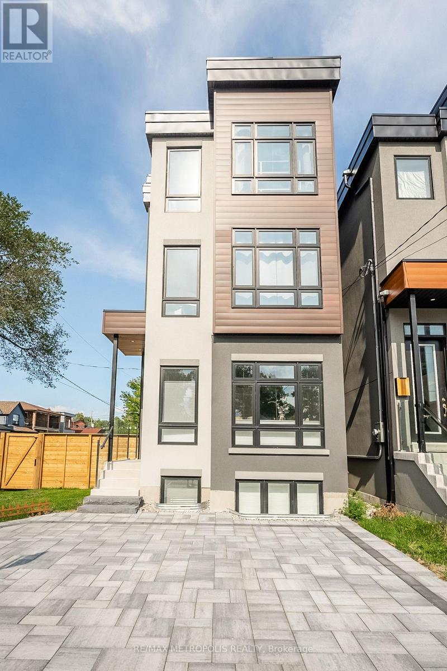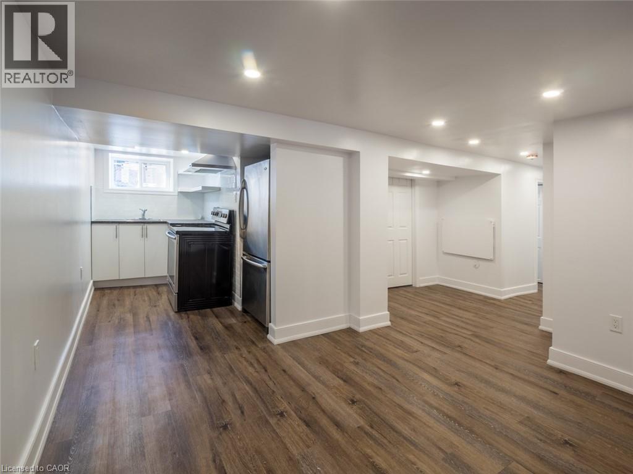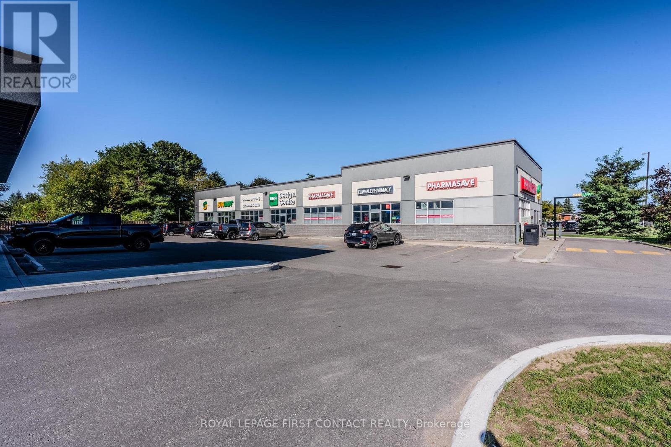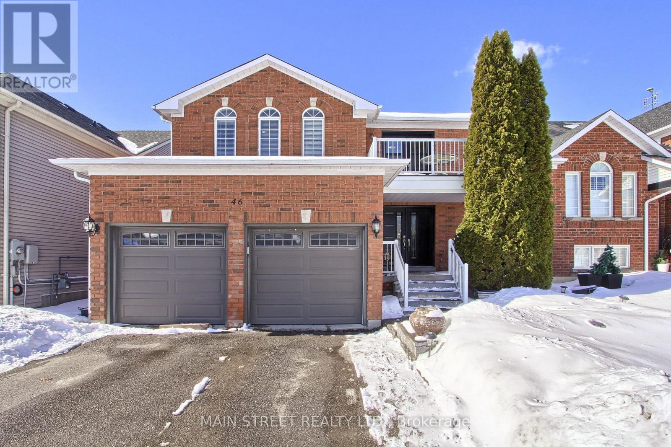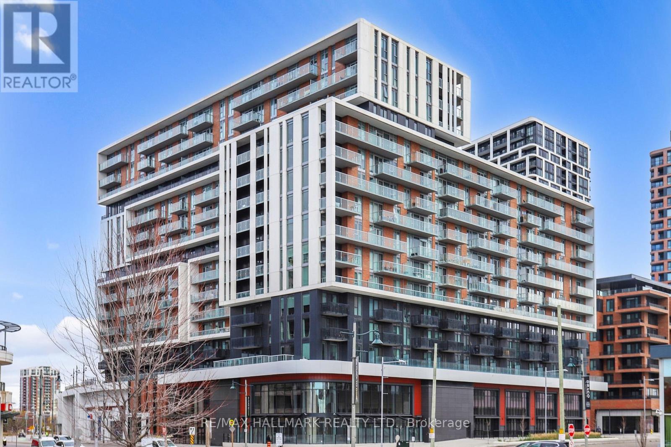(1st Bsmt) - 11 Daleridge Crescent
Brampton (Bram East), Ontario
Huge House Brand New , Legal Basement Available At The Best Location For A+++ Tenants. 1 Big Bedrooms With 1 Newly Built Washroom On A Large Premium Lot In The Most Demanding Area In Bram East. All Oversized Bedrooms. A Large Tiled Kitchen With Lots Of Cabinets & Pantry. Steps Away From Schools And Worship Places. (id:49187)
Entire - 27 Thornton Avenue
Toronto (Caledonia-Fairbank), Ontario
Welcome to this 3-storey corner Toronto home that's fully furnished with an up-to-date decor & an assortment of luxury features. All utilities (heat, hydro, water) are included. The open-concept living space is a perfect place to relax after a long day or host a family gathering. The 65-inch Samsung The Frame TV provides over 10,000+ channels & movies On Demand through the included Android Box & IPTV service which is perfect for those that enjoy movies & shows. Bell Fibe high speed internet is included; therefore, you can stream movies, watch videos & work from home with ease. The private driveway consists of 2 parking spaces & is also included in the rent. 1 EV charger spot is also available for use if you have an electric car. Kitchen is equipped with stainless steel appliances, small appliances, cookware, & cutlery. The large centre island is ideal size for the breakfast area & cooking your favourite dishes. The dining area has a large table - perfect for family & friends gatherings. The powder room is conveniently situated next to the foyer area & the dining room. The upper levels of the home consists of 3 spacious bedrooms, lots of closet space & additional full washrooms. All bedrooms are tastefully furnished with consistent style. The primary bedroom, located on the 2nd level, offers a his/hers closet, a 4 piece ensuite & a walkout to a large patio with outside furniture. Coffee lovers will absolutely enjoy the second-floor patio where they can savor their morning fill, while the main-level outdoor space provides a great platform for entertaining, just sitting down & BBQing with friends! Additionally the home features hardwood floorling throughout, the ensuite washer & dryer for added convenience, & office space in the 2nd bedroom. Easy access to TTC bus routes & future Eglinton Crosstown LRT, connecting you to the rest of the city with ease. Close to parks, schools, shopping, dining, & community center. Short-term option is available. (id:49187)
3533 Derry Road
Mississauga (Malton), Ontario
Available starting January 1, 2026, this bright and spacious 2-bedroom, 1-full-bathroom condo apartment at 3533 Derry Rd E, Unit 606 in Mississauga offers unparalleled convenience and excellent building amenities. Located in the highly accessible Malton area, this residence is ideal for commuters, boasting quick access to Highways 427, 401, and 407, and is just minutes from Pearson Airport, Woodbine Centre, and the Malton GO Station. Residents typically enjoy amenities such as an outdoor pool, gym, and sauna, while the unit itself often features in-suite laundry, a generous layout, and a private balcony for relaxed, accessible living.Tenant/ Agent to verify all measurements. (id:49187)
7 Isherwood Court
Mississauga (Streetsville), Ontario
Great location! Beautiful home in the top of Mississauga (Streetsville) Area. Premium High Elevation and Pie shape ( 66 ft), Huge lot and 126 ft. wide at the back. The houses behind are much lower, giving privacy and Great views. Ravine/wooded lot on a Private court location. walking distance to the GO station, Main St, Amenities, and Top-ranked Mississauga schools. Fully updated home with open concept layout, Quartz kitchen, new floors and upgraded high-end 4 Washrooms. Ground-level Walk-out Lower Level with 3 bedrooms and 2 full washrooms. Upgraded new panel with w/200 Amp service. New spacious garage with access from 4 sides and window/pot lights and Epoxy floors. Must see this gem with premium Lot, High elevation, modern finish and walk-out Lower level. (id:49187)
1470 Pate Court
Mississauga (East Credit), Ontario
Beautiful Mattamy Built Semi Bright Open Concept, Interlock Patio. W/Fully Fenced Yard, Backs Onto Large Park. Access From Garage, Main Floor Featuring Led Pot Light, Laminate Flooring, Hardwood Staircase Iron Pickets, Quartz Counter-Top, Led Pot Lights in main level, Located On A Quiet Court In The Heart Of Mississauga. Walk To Heartland Shopping Mall, Transit At The Doorstep, Great Schools Around. No Pets. (id:49187)
2 - 32 Mount Pleasant Drive
Brampton (Heart Lake East), Ontario
Welcome Home! Bright & Spacious 2 Bedroom Walkout Apartment On Main Floor. Fully Legalized By The City With Large Windows and Completely Renovated. New Laminate Flooring Throughout. Huge Washroom With Newer Vanity & Granite Countertop. Spacious Sun-Filled Living Room With Pot Lights. All bedrooms With Legalized Windows and Closet. Conveniently Located Near All Amenities Including, Hwy. 410, Public Transit and Schools, A Must See! (id:49187)
906 - 33 Shore Breeze Drive
Toronto (Mimico), Ontario
Opportunity Is Knocking | Live In A Stunning One Bedroom One Bathroom Unit | Open Concept with European Inspired Kitchen with Custom Cabinetry, Stainless Steel Appliances, Undermount Sink, and Backsplash | Laminate Flooring Throughout | Primary Ensuite with Large Closet and Walks Out To Balcony | Great Location- Easy Access To Gardiner Express Way And Lakeshore Blvd To Downtown. Near Hospital, Parks, and Mall | Great Variety Of Amenities- Spend Your Free Time With You Family And Friends By Using The Gym, Swimming Pool, Hot Tub, Media Room, Steam Room, Theater Room, Billboard Room, BBQ Stations, Yoga Studio, Games Room, Media Room | One Locker (id:49187)
27 Thornton Avenue
Toronto (Caledonia-Fairbank), Ontario
Welcome to this 3-storey corner Toronto home that's fully furnished with an up-to-date decor & an assortment of luxury features. All utilities (heat, hydro, water) are included. The open-concept living space is a perfect place to relax after a long day or host a family gathering. The 65-inch Samsung The Frame TV provides over 10,000+ channels & movies On Demand through the included Android Box & IPTV service which is perfect for those that enjoy movies & shows. Bell Fibe high speed internet is included; therefore, you can stream movies, watch videos & work from home with ease. The private driveway consists of 2 parking spaces & is also included in the rent. 1 EV charger spot is also available for use if you have an electric car. Kitchen is equipped with stainless steel appliances, small appliances, cookware, & cutlery. The large centre island is ideal size for the breakfast area & cooking your favourite dishes. The dining area has a large table - perfect for family & friends gatherings. The powder room is conveniently situated next to the foyer area & the dining room. The upper levels of the home consists of 3 spacious bedrooms, lots of closet space & additional full washrooms. All bedrooms are tastefully furnished with consistent style. The primary bedroom, located on the 2nd level, offers a his/hers closet, a 4 piece ensuite & a walkout to a large patio with outside furniture. Coffee lovers will absolutely enjoy the second-floor patio where they can savor their morning fill, while the main-level outdoor space provides a great platform for entertaining, just sitting down & BBQing with friends! Additionally the home features hardwood floorling throughout, the ensuite washer & dryer for added convenience, & office space in the 2nd bedroom. Easy access to TTC bus routes & future Eglinton Crosstown LRT, connecting you to the rest of the city with ease. Close to parks, schools, shopping, dining, & community center. Short-term option is available. (id:49187)
116 Myrtle Avenue Unit# 3
Hamilton, Ontario
Tastefully renovated 1 bedroom, 1 bathroom basement unit in the highly sought after St. Clair neighbourhood. This unit offers modern finishes throughout, shared laundry, stainless steel appliances and 50% share of monthly hydro charge with main floor unit (id:49187)
2 - 70 Yonge Street N
Springwater (Elmvale), Ontario
Great opportunity to sublease in a desirable location until April 20, 2028 with possibility to extend. Situated on Yonge Street in Elmvale, this commercial plaza is ideal for a customer focused business that is looking for a quality experience. Settle into this comfortable unit with your vision in hand. The fluid layout features large windows, open space for client interactions, a separate room ideal for a boardroom, large office and washroom which is wheelchair accessible. High traffic area. 19.00sqr/year plus $10.35 psf T.M.I. (id:49187)
46 Silverstone Crescent
Georgina (Keswick South), Ontario
Beautiful Detached Home, Located on a Quiet Crescent with Standout Curb Appeal! This Spacious Home Boasts 3 + 2 Bed and 4 Baths, Perfect for Growing Families or Those Who Love To Entertain. Step Inside To Find Gleaming Hardwood Floors Throughout Main, Creating a Warm and Inviting Atmosphere. The Vaulted Ceiling in the Family Room Adds to the Sense of Grandeur, While the Combined Living/Dining Room Offers Plenty of Space for Gatherings. The Upper Level Features Brand-New Carpet (2025), and the Spacious Primary Retreat is Truly a Standout. Enjoy Your Morning Coffee on Your Private Deck Walk-out, Unwind in Your Walk-in Closet, and Indulge in Your Private 4pc Ensuite Bathroom. The Fully Finished Basement is an Entertainers Dream, Featuring a Spacious Rec Room, Bonus 3pc Bath, and Additional Bedrooms. One of the Bedrooms is Currently Converted into a Soundproof Music Studio, Perfect for Musicians or Those Seeking Quiet Space. The Basement Also Includes a Kitchen w/ Double Sinks and a Cold Cellar for all Your Storage Needs. The Fully Fenced Yard is an Oasis in Itself, Complete w/ a Charming Gazebo Ideal for Lounging. Close to Schools, Trails, The MURC, 404 HWY, All Your Shopping Needs and of Course Beautiful Lake Simcoe! New Doors (2022), Freshly Painted (2025), New Carpet (2025), Roof (2021), Garage Door (2020). (id:49187)
738 - 8119 Birchmount Road
Markham (Unionville), Ontario
Experience Luxury Living In The Newly Built 'Gallery Square Condos' Perfectly Situated In Markham's Vibrant & Walkable Downtown District. This exceptional unit welcomes 9ft ceilings, accent lighting, and expansive west-facing windows that fill the space with natural light. The open-concept living and dining area seamlessly connects to a private balcony, creating an ideal setting for both relaxation and entertaining. At the heart of the home lies a sleek modern kitchen equipped with built-in stainless steel appliances, quartz countertops, a stylish backsplash, and abundant contemporary cabinetry. The primary suite showcases floor-to-ceiling windows with roller blinds, a generous closet, and a 4pc ensuite with a soaker tub and shower, floating vanity with drawers, and mirrored cabinet. The second bedroom, accessible through a sliding door, includes a closet and flexible space suitable for guests, an office, or personal retreat. A separate 3pc bathroom and in-suite laundry provide everyday convenience. Residents enjoy an impressive selection of building amenities, including a fitness centre, rooftop deck, recreation and media rooms, 24-hour concierge, and visitor parking. The unit includes one underground parking space and one locker for additional storage. Ideally located within steps of Downtown Markham's best restaurants, cafés, shops, and entertainment venues, such as Cineplex VIP and the Marriott Hotel. Effortless access to Unionville GO, VIVA Transit, Highways 404 and 407, and the future York University Markham Campus. Don't miss out on this perfect balance of modern luxury and urban lifestyle! (id:49187)

