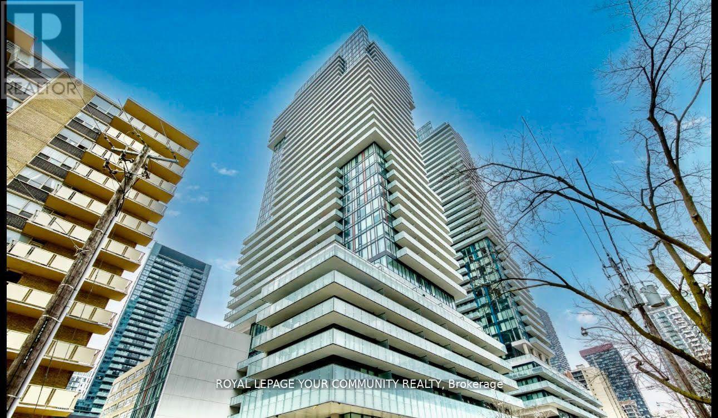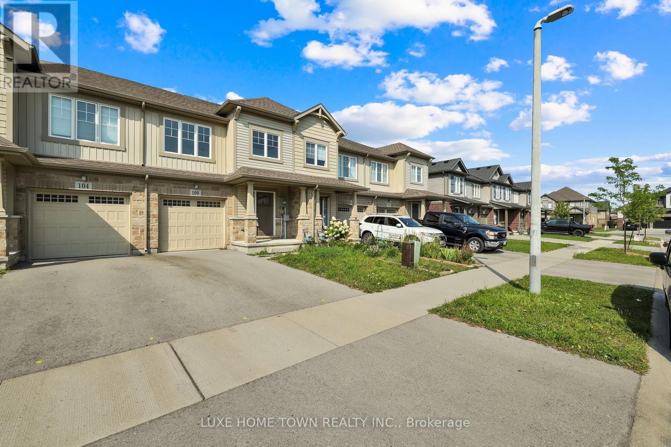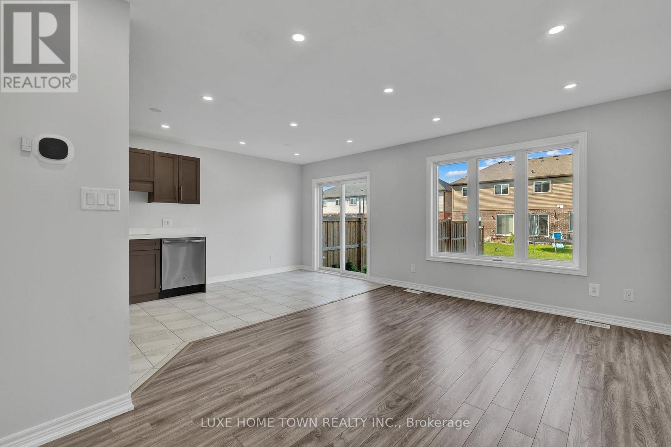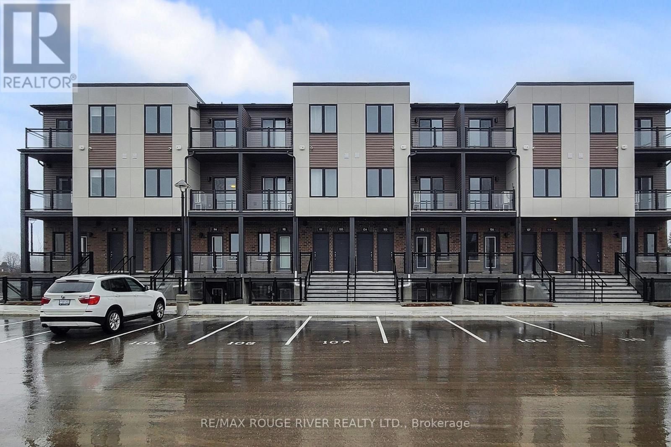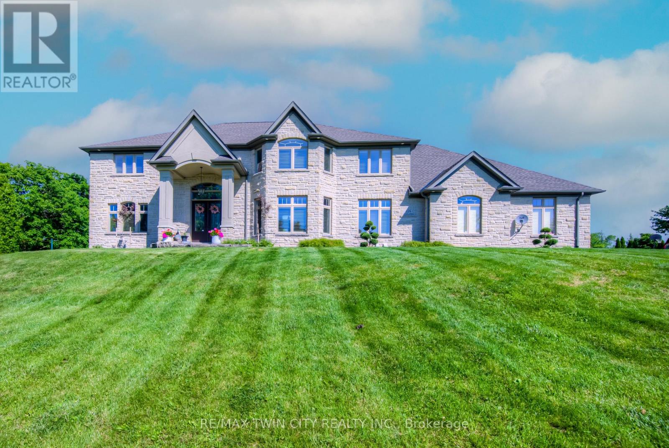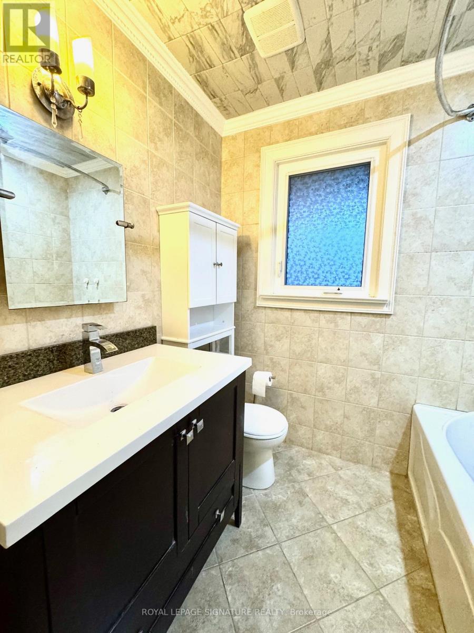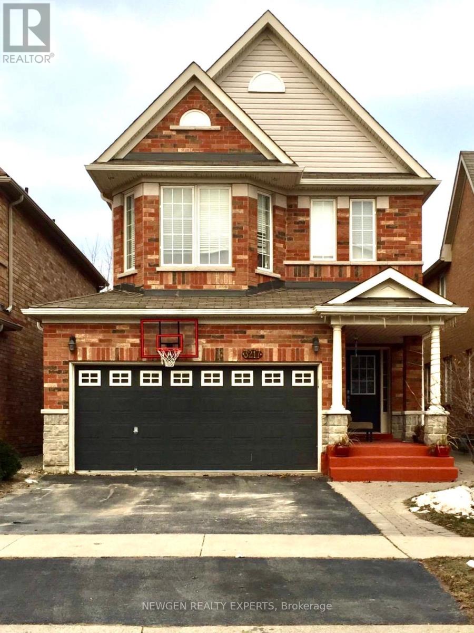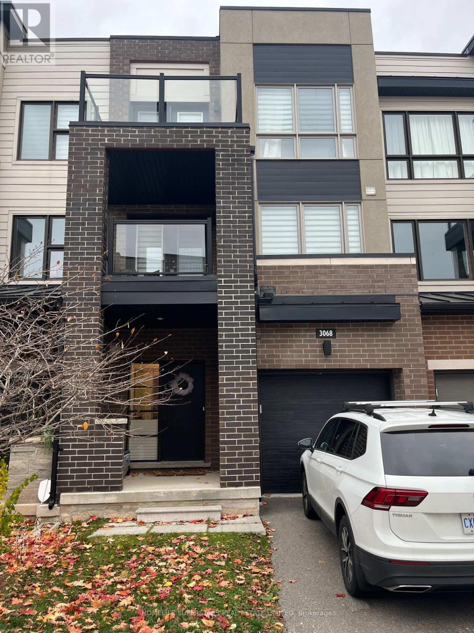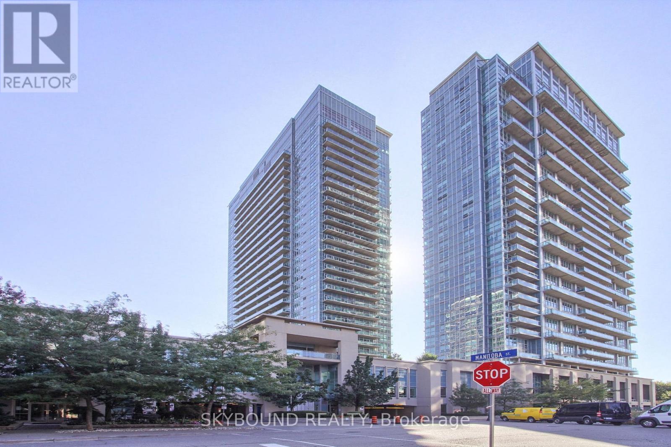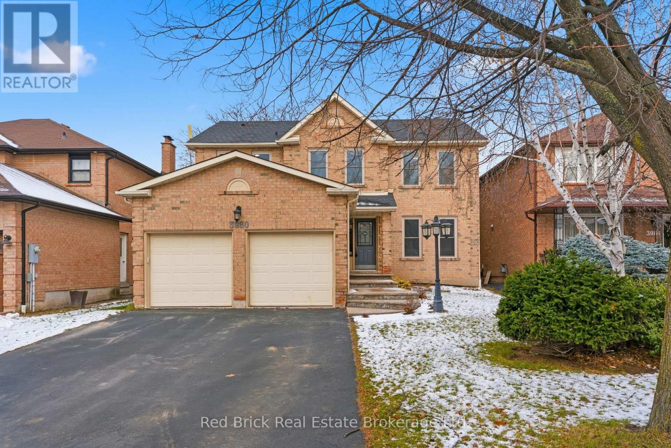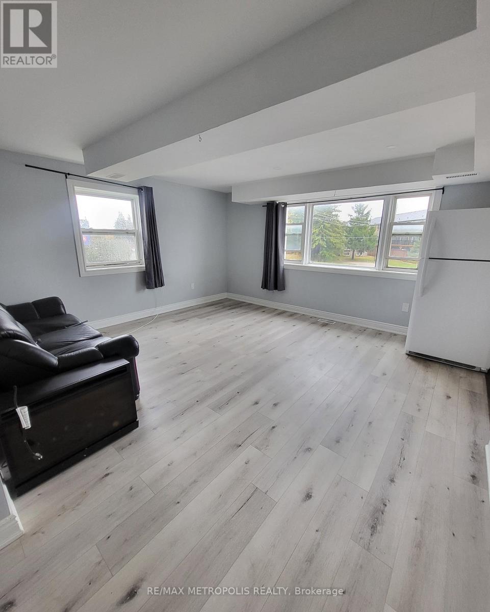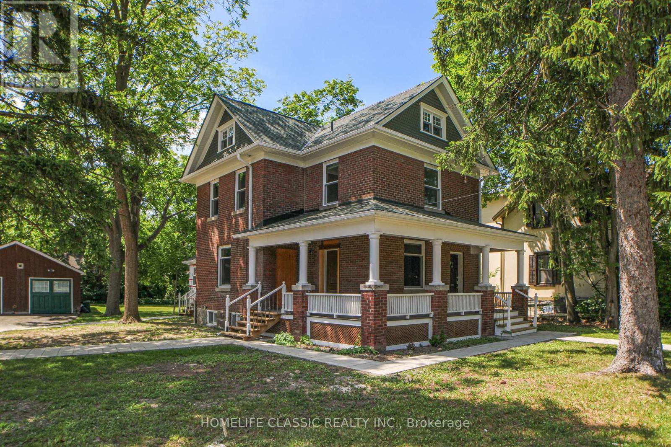409 - 185 Roehampton Avenue
Toronto (Mount Pleasant West), Ontario
Fully furnished! Live in the heart of vibrant Yonge & Eglinton! This sleek well-planned studio is perfect for all professionals or as a stylish pied-à-terre in midtown Toronto. Featuring floor-to-ceiling windows, light laminate flooring, quartz countertops, a stainless steel backsplash, and integrated appliances, this modern space is both functional and inviting. Enjoy your private balcony, the perfect spot for morning coffee. With a Walk Score of 96 and Transit Score of 92, you're just steps from the TTC, subway, LRT, Loblaws, LCBO, trendy restaurants, and shopping. Plus, enjoy seamless access to the downtown core, Financial and Entertainment districts, and top Toronto attractions. Furniture is included in the lease. Don't miss this incredible opportunity to live in one of the city's most dynamic neighbourhoods! New Sofa-bed, rugs, cabinets, shelves, chairs, dishes, tables, etc, Ready to move In. (id:49187)
100 Monarch Street
Welland (Coyle Creek), Ontario
Beautiful Townhome available for RENT in Welland! Spacious 3 bedroom and 3 bath and laundry on upper floor. Open concept kitchen and living area with lots of sunlight! Large Drive-way and Excellent location! Close to groceries, highway 406! (id:49187)
100 Monarch Street
Welland (Coyle Creek), Ontario
Beautiful Townhome available for RENT in Welland! Spacious 3 bedroom and 3 bath and laundry on upper floor. Open concept kitchen and living area with lots of sunlight! Large Drive-way and Excellent location! Close to groceries, highway 406! (id:49187)
95 - 940 St David Street N
Centre Wellington (Fergus), Ontario
Discover modern living in this Brand New 2-bedroom, 2-bathroom stacked townhouse condominium, perfectly situated in the highly sought-after Sunrise Grove community in Fergus. Built by the reputable Reid's Heritage Homes, this residence offers quality craftsmanship, stylish finishes, and a thoughtfully designed layout: ideal for a variety Of lifestyles. Step inside to an inviting open-concept living space featuring a bright living room, a versatile dining area that can double as an office, and a contemporary kitchen equipped with quartz countertops and stainless steel appliances including a refrigerator, stove, and dishwasher. The home also offers the convenience Of in-suite laundry With a stainless steel washer and dryer. The well-appointed floor plan includes two spacious bedrooms, a modern main bathroom, and a private ensuite. Enjoy outdoor relaxation with two balconies, perfect for morning coffee or unwinding at the end of the day. One outdoor parking space is included for added convenience. Walking distance Walmart, FreshCo, Dollarama & Restaurants. Close to churches, schools, and the picturesque Fergus downtown. Only 5 minutes from beautiful Elora, offering scenic trails, shops, and dining. Move into a newly completed, fully sold-out community without the wait. This is an exceptional opportunity to own a stylish, Iow-maintenance home in one Of Fergus 'most desirable new neighbourhood. Taxes not yet assessed. (id:49187)
226 Shade Street
Wilmot, Ontario
This home has it all! Stately solid stone home set on an incredible 1.5 acre estate lot on the edge of beautiful New Hamburg. A grand entrance through the double doors to a curving staircase looking into the stunning 2 storey great room, huge formal dining room that will sit a large family for special occasions, main floor office and a library. Gourmet kitchen that will keep the aspiring cook happy for years to come with an oversized island, gas range, coffee bar, double ovens and a large walk in pantry. Large mud room off of the triple car garage and a large laundry and 2 piece bath complete the main floor. Upstairs has four great sized bedrooms, each with a walk in closet and ensuite privileges. The primary bedroom features a Juliet balcony overlooking the rear yard, dual walk in closets and a recently updated spa-like ensuite. There is a fully finished suite in the basement that will work great for extended family or a nanny suite. It features a fully separate entrance, full kitchen, 2 bedrooms and plenty of living space, all completed in 2023. Although the house is off the charts for style and finish, the backyard oasis is arguably the finest feature of the property. An incredible amount of landscaping, hardscape seating and dining areas, custom fibreglass pool with heated pool house, bar, party room and hot tub will make your new home the place to entertain friends and family for years to come. New Hamburg is located half way in between KW and Stratford and offers good schools, park systems, twin pad ice surfaces, public pools and a vibrant downtown. Be sure to book a private showing today! Additional photos can be found in the virtual tour link under the "Photos" tab. (id:49187)
46 Burlingame Road
Toronto (Alderwood), Ontario
Incredible legal triplex on a massive corner lot - a true money-generating investment! Recently renovated and ready to go, this property offers three spacious self-contained units with shared laundry, large kitchens, and bright casement windows throughout. The partially above-ground basenent includes a rough-in for a 5th washroom, adding future potential. Enjoy a private treed setting, double car garage, ample parking, two sheds, and a large gazebo with concrete pad. Tons of room for an extension or additional unit. Ideal for investors seeking high income, appreciation potential, and a turnkey property in a prime, well-connected location. This one is simply too good to pass up! (id:49187)
(Bsmt) - 3217 Respond Road
Mississauga (Churchill Meadows), Ontario
Looking For A Great Tenant Preferably Couple For This Freshly Painted Beautiful Bright And Spacious One Bedroom + Den Basement, Absolutely Stunning With A Separate En-suite Laundry, Lots Of Storage Space, Pot Lights Throughout. Enjoy Carpet Free Living, Close To All Major Highways, Public Transit, Public Library, Schools, Parks And Shopping Mall. (id:49187)
3068 Cascade Common
Oakville (Jm Joshua Meadows), Ontario
Beautiful Designer Home, Backing To A Beautiful Pond With Breath Taking View, Large Deck Off The Third Floor Loft. Upgrades: Kitchen Quartz Counters, Upgraded S/S Appliances, Upgraded Over-Sized Tiles Throughout, Berber Carpet, Master Bathroom Frame-Less Glass Shower, Upgraded Integrated Sinks In Bathroom. (id:49187)
2723 - 165 Legion Road N
Toronto (Mimico), Ontario
Beautiful 1 Bedroom Condo Apartment with open view.from the balcony. Available February 1, 2026. 9" Ceilings, Spacious, clean and bright..Engineered Hardwood Floors, Modern Kitchen With Stainless Steel Appliances, Beautiful Bathroom , Open Balcony With Lake Views. Steps Away From Waterfront. Close To Restaurants, Shops, Transit, Trail, Parks & More! Building Has 24 Hr Concierge, Indoor And Outdoor Pool, Gym, Party Room, Visitors Parking & More. One parking spot included. No locker. (id:49187)
3980 Chadburn Crescent
Mississauga (Erin Mills), Ontario
Discover this elegant 4-bedroom home on a quiet, mature crescent in one of Erin Mills' most sought-after neighbourhoods. This beautiful 2-storey property welcomes you with a grand oak staircase and multiple principal rooms, offering exceptional space for both family living and entertaining. The main floor provides an ideal layout with a functional kitchen featuring new appliances, a breakfast counter, and a double-wide pantry, opening to a bright dinette. Enjoy the comfort of a warm family room, a formal dining room, and a spacious living room - plus the convenience of a combined mudroom/laundry room with direct access to the double-car garage. Upstairs, the impressive primary suite spans approximately 475 sq. ft. and includes a generous bedroom, a versatile bonus room (perfect for an office, sitting area, or nursery), a walk-in closet, and a beautifully upgraded 4-piece ensuite. Three additional bedrooms offer generous proportions, all freshly updated with new carpet and paint, and are served by a modern, stylish main bath. The finished basement extends your living space with large recreation room complete with wet bar, a 2-piece bathroom, a dedicated office/den, and extensive storage, including a large utility/workshop area with built-in workbenches.Outside, the private, fully fenced backyard is perfect for families and gatherings alike while the double garage and extra large driveway will accommodate up to six vehicles. Ideally located close to schools, shopping, the Erin Mills Twin Arena, major highways (403 and Winston Churchill), and everyday amenities. Amazing landlords seeking wonderful tenants who will care for this home as their own. Only applicants with solid employment, excellent income, strong credit score and references will be considered. (id:49187)
1 - 531 Essa Road
Barrie (Holly), Ontario
Bright and spacious 2-bedroom, 1-bathroom apartment available for lease in a desirable Barrie neighborhood near Essa Rd & Mapleton Ave! This well-maintained unit features a functional layout and 1 parking space for added convenience. Located close to parks, schools, shopping, and major transit routes with easy highway access. A great opportunity to lease a clean, modern unit in a family-friendly community! (id:49187)
Unit B - 33 Centre Street
Vaughan (Crestwood-Springfarm-Yorkhill), Ontario
***** Completely Renovated from TOP to Basement Building legally divided to Duplex residences CONVENIENT Location Yonge / Centre St Huge backyard, You will love it (id:49187)

