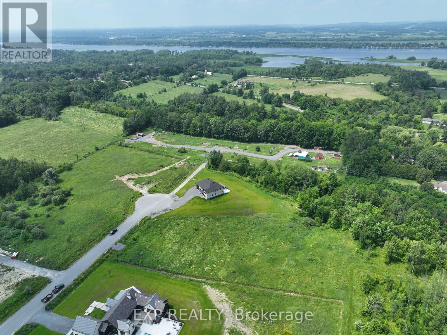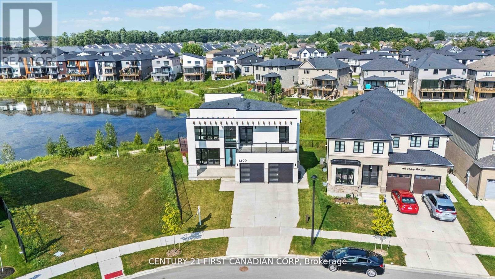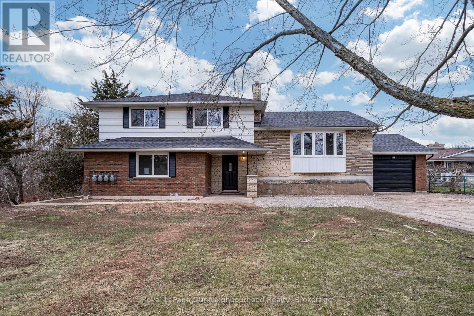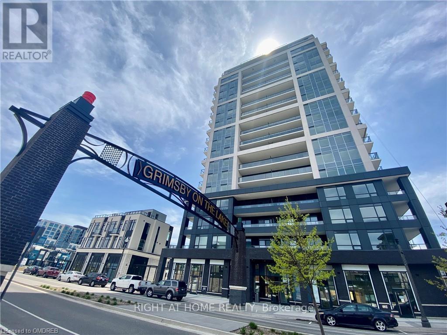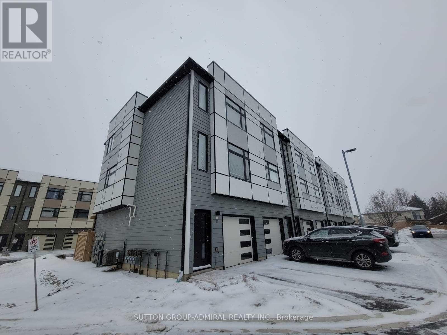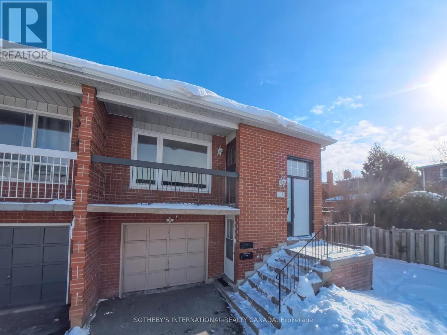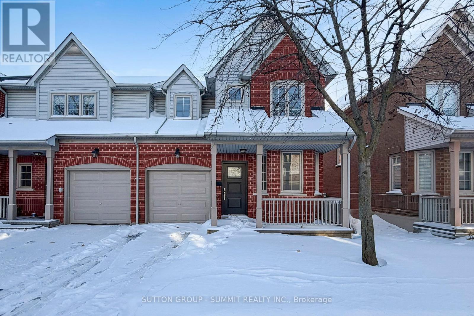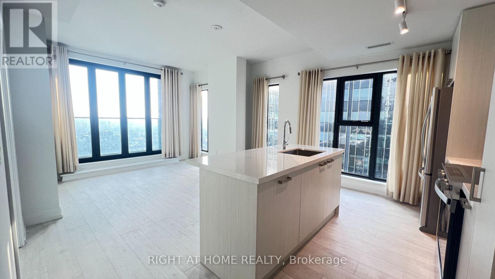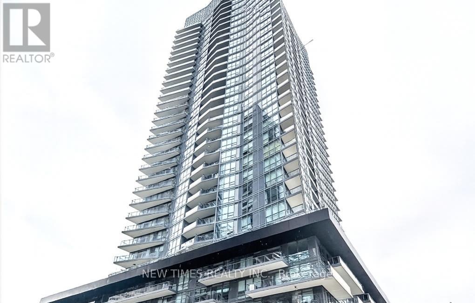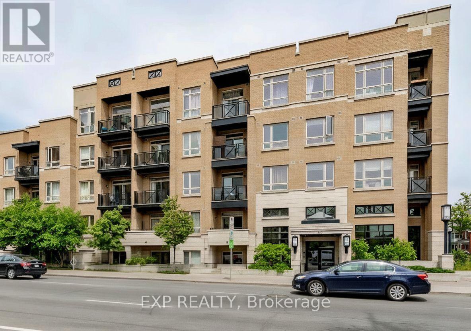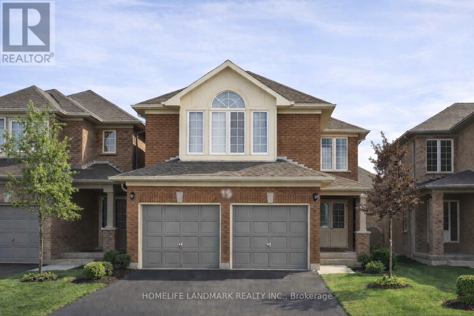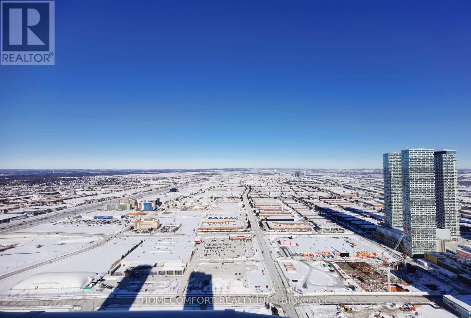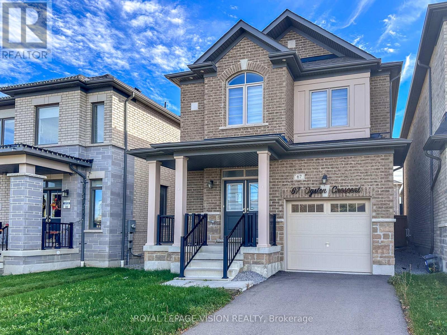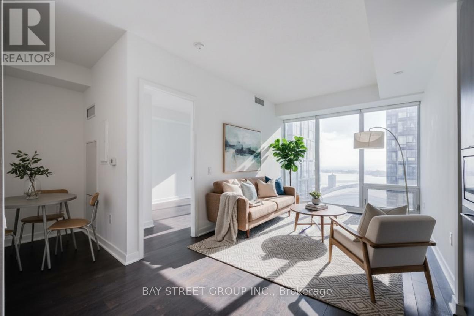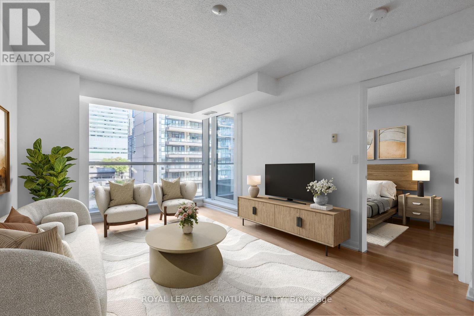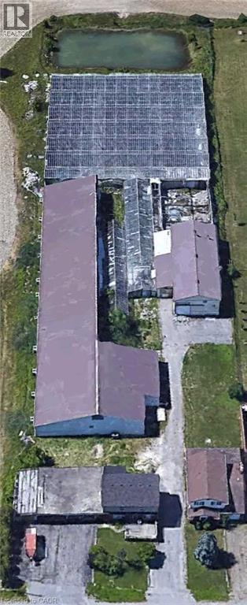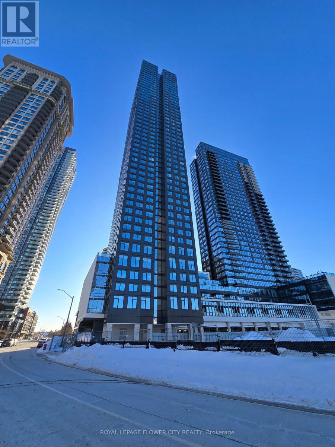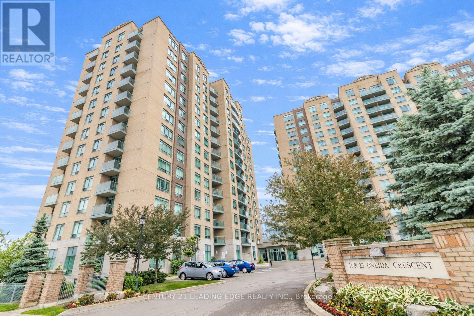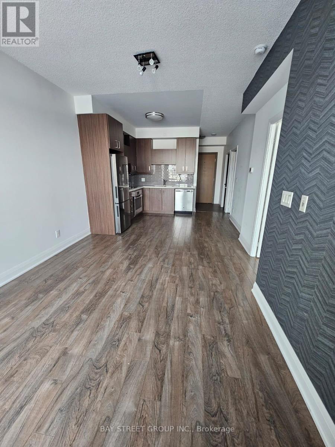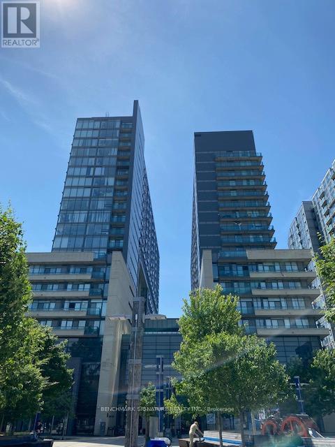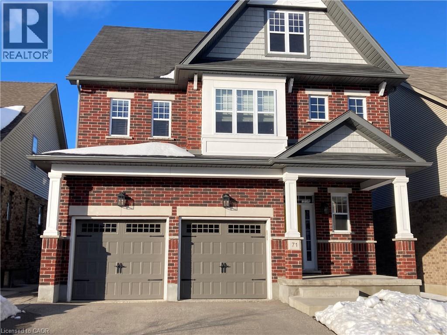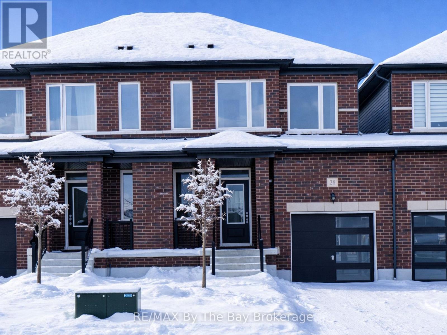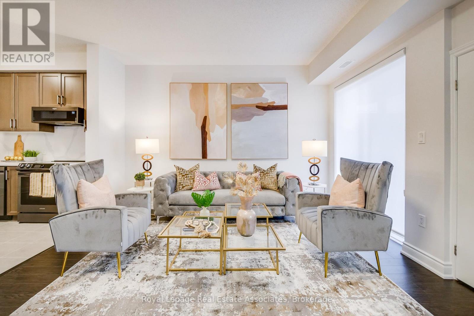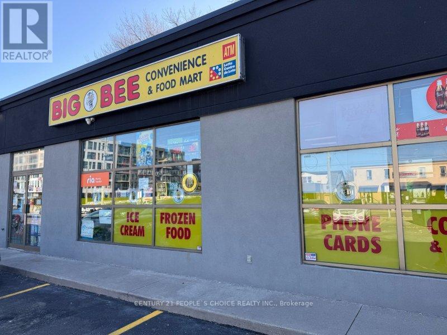26 Nirmala Drive
Ottawa, Ontario
What a great opportunity to build your dream home in the prestigious neighborhood of Cumberland Estates on a stunning cul-de-sac 2 acres pie shape lot! It is ready to go, all cleared with no rear neighbors. Enjoy Country living while conveniently located minutes away from the Ottawa River and under 30 minutes from Ottawa. Other very useful features about the lot: Paved road, Hydro, Rogers, Natural gas and a lovely community nature trail. Don't wait up, this lot won't last long! (id:49187)
1429 Medway Park Drive
London North (North S), Ontario
Welcome to 1429 Medway Park Drive a rare opportunity to own a custom-built luxury residence in the highly sought-after Creekview community of Northwest London. Situated on a premium pie-shaped walkout lot, this home offers unobstructed pond and serene ravine views, with no neighbouring house on one side, providing both privacy and scenic beauty. This designer home boasts approximately 3,800 sq ft of exquisite living space, finished with many upgrades that blend elegance and functionality. As you enter the grand 18-foot foyer, you are greeted by refined details like smart blinds throughout, LED stair lighting, and a statement 80-inch Dimplex steam fireplace in the open-concept living room. The heart of the home is the gourmet kitchen, featuring ceiling-height modern cabinetry, granite countertops, under-cabinet lighting, a stylish backsplash, and an oversized pantry all opening onto a spacious living area with rich engineered hardwood floors and floor-to-ceiling windows overlooking the picturesque pond. From here, step out onto the wraparound deck with glass railings a perfect outdoor sanctuary for morning coffee or sunset entertaining. Upstairs, you will find four spacious bedrooms, including a luxurious primary retreat with breathtaking pond views, custom built-ins in the walk-in closet, and a spa-inspired ensuite with in-floor heating, a double vanity, tiled shower, and soaking tub. A junior suite with private ensuite, additional full bath, and a sunny home office/lounge with balcony access complete the upper level.The fully finished walkout basement extends the homes versatility, offering a fifth bedroom, large recreation space, cold bar, full bath, oversized cold room, and private access for potential in-law or income suite flexibility. This home is ideally located close to Western University, University Hospital, shopping, and top-rated schools, making it the perfect blend of luxury, lifestyle, and location. (id:49187)
1352 Highway 8 Upper Expressway
Hamilton (Winona), Ontario
Stunning Side Split Home, 3 Bedrooms, 2 Bathrooms With An Abundance Of Natural Light. Over 1600 Sqft Of Living Space, Newly Renovated, Located In The Well Sought-After Foothills Of Winona, Spacious Living Room Sports Beautiful Bay Windows & Overlooking Front Yard. Huge Dining Room Which Boost Large Picture Windows And Over Looks A Stunning Kitchen, Granite Countertops, Island For Extra Entertaining Space, Eat In And Walk Out To Patio, Plenty Of Cabinet Space. Double Patio Doors Lead To A Private Deck For Bbq, Backyard Overlooking The Beautiful Niagara Escarpment. (id:49187)
1103 - 385 Winston Road
Grimsby (Grimsby Beach), Ontario
BEAUTIFUL CONDO IN GRIMSBY !! ONE BEDROOM PLUS DEN AND 2 PARKING SPOTS In the Modern Building "ODYSSEY". Enjoy spectacular lake & escarpment views from your Master Bedroom & Private Balcony. This high end building with top of the line finishes is located on the great Lakefront Community of "GRIMSBY ON THE LAKE". This unit offers: 9 ft Ceilings, Open Concept Living/Dining Room, One bedroom and One spacious Den that could be used as an office, dining Room or family room, laminate flooring, quartz countertops, S/S appliances. TWO Underground PARKING spots and ONE locker. Live in the Niagara region just a few steps to the lake, beautiful beaches and surrounded by exquisite wineries. One minute to the QEW, Grocery Stores, Parks & Trails. Some amenities include: Gym, Yoga Studio, Rooftop Terrace with BBQ's plus Multi-Purpose Room W/Bar, Dining Lounge, Fireplace & Kitchen, Party Room & Pet Spa. Some photos are virtually staged. (id:49187)
17 - 540 Essa Road
Barrie (Holly), Ontario
Must see for all buyers & investors! Modern Luxury One Of The Biggest Units (1.500+ Sq.F) Townhouse with Self-contained unit on Ground floor, that includes 2 separate entrances, a full kitchen and 3 pc bath. Fully Upgraded. Corner Unit With Grand Windows, Natural Light & 9 Ft Ceilings! Upgrades Include Pot Lights, Gallery Kitchen, Quartz Counter Tops, Stainless-Steel Appliances, Owned Ac Unit, Full-Length Balcony with Gas Line Connection. Above Ground Studio W/ Separate Entrance. Kitchenette & En- Suite Bathroom. Walkout To Backyard. Located In A Very Desirable Area Close To Schools, Shopping, Public Transportation, & Hw 400! Walkout To Backyard. Tenants Can Stay Or Leave. (id:49187)
117 Tall Grass Trail
Vaughan (East Woodbridge), Ontario
Upper-level home available for lease at 117 Tall Grass Trail in a quiet, family-friendly Vaughan neighbourhood. This bright and spacious unit offers three bedrooms, one full bathroom, and a large living room with plenty of space to relax or entertain. 2 parking space is included, along with all appliances and utilities, making for easy and convenient living.Located close to parks, schools, shopping, and everyday amenities, with quick access to major routes including Highway 400, Highway 7, and Highway 407 for an easy commute. Well situated near public transit and community facilities. Available immediately. All Utilities included (id:49187)
81 - 5223 Fairford Crescent E
Mississauga (East Credit), Ontario
Welcome to 1780 S.F End Unit Beautiful fully renovated Townhouse drenched in abundance of natural light throughout in the most desirable area in Mississauga.2 Storey, 3 Bdrm, 3 Washrooms. Quartz Counters, upgraded Floors, new Light Fixtures. Open Concept Main Level with a private bright den, Walk-Out To Private Fenced Backyard (Rare feature) Situated On A Quiet Street In A Desirable Neighborhood. Easy Access To Major Hwys & Shopping, Schools, lots of Plazas, ( Everything is nearby) .Boasts many upgrades New Hardwood Floor for the entire house 2025 - Freshly painted 2025 / New Eat-In Kitchen ( Cabinetes, Quartz Countertops with new S/S Appliances) - 2025 / Front Door -2025 / Pot Lights - 2025, New window coverings 2025, Must see (id:49187)
1707 - 20 Soudan Avenue
Toronto (Mount Pleasant West), Ontario
Location, Location, Location! Just steps from Yonge & Eglinton, this brand-new Y&S Condos offers a southwest-facing corner suite with 2 bedrooms, 2 bathrooms and 871 sq. ft. of thoughtfully designed living space. Move-in ready, this bright home features wide-opening, floor-to-ceiling windows that flood the suite with natural light. Enjoy a modern kitchen with full-sized appliances, centre island, generous pantry space, and large closets throughout. A full-sized washer and dryer add everyday convenience.Situated in the heart of Midtown Toronto, just 2 minutes to Eglinton Subway Station and steps to the future Crosstown LRT, with premium shopping, supermarkets, top restaurants, cafés, and vibrant lifestyle amenities right outside your door. Parking included. (id:49187)
2011 - 30 Roehampton Avenue
Toronto (Mount Pleasant East), Ontario
Bright and spacious 1+Den suite with beautiful south-facing views on a high floor at the prestigious Minto 30 Roe! The separate den can easily serve as a second bedroom or home office. One locker is included. This generous 692 sq ft (633 Interior + 59 Balcony) layout features 9 ft ceilings, floor-to-ceiling windows, laminate flooring throughout, and a modern kitchen with stainless steel appliances. Enjoy top-tier amenities, including a state-of-the-art 6,000+ sq ft fitness center and eco-friendly building design. Located in the heart of Yonge & Eglinton-just steps to the subway, top schools, dining, shopping, and entertainment. Exceptional value! The asking price include the condo unit and locker only, Parking available for purchase separately at extra $47,000 if buyer need it. (id:49187)
104 - 429 Kent Street W
Ottawa, Ontario
Live where the city comes alive in this beautiful corner studio condo that delivers style, comfort, and unbeatable location. Set right in the core of downtown Ottawa, this thoughtfully designed 1-bathroom unit with underground parking and visitor parking offers a seamless blend of modern living and everyday convenience. The open layout is bright and welcoming, highlighted by hardwood flooring and expansive floor-to-ceiling glass doors that open onto your own private terrace. Whether you're sipping your morning coffee or winding down after a busy day, this outdoor space is the perfect extension of your home. Designed for effortless living, the unit features in-suite laundry, central air conditioning, and smart finishes throughout. Step outside and you're instantly connected to the best of the city-restaurants, cafés, shopping, fitness, and public transit are all just moments away. Ideal for students or professionals seeking an active downtown lifestyle, this condo offers exceptional value and flexibility. Residents also enjoy access to a rooftop terrace with BBQ areas, perfect for entertaining or relaxing with friends. and water/sewer included. Tenant pays only for hydro and internet. Fully furnished option available for an additional $50/month. Vibrant, convenient, and move-in ready-this is downtown living you'll love coming home to. Heat and water/sewer are included. Tenant is responsible for hydro and internet only. A fully furnished option is available at $1,700. Some photos have been virtually edited to protect the owner's personal information. (id:49187)
Basement - 19 Dovesong Drive W
Brampton (Sandringham-Wellington), Ontario
Beautifully maintained and move-in ready 1+1 basement suite with a private entrance, offering comfort, space, and everyday convenience. This bright and welcoming unit features a spacious primary bedroom plus a generous additional room perfect for a home office, guest space, or flexible living area. The unit includes a convenient kitchenette and a clean, modern 4-piece bathroom for easy day-to-day living. Conveniently located just minutes from Brampton Civic Hospital, shopping plazas, parks, schools, and learning centres, and with easy access to transit and major routes including Peter Robertson Blvd, this home offers excellent accessibility for work and daily errands. Immaculately clean and vacant, the unit is ready for immediate occupancy and includes all utilities and one parking space for added value and peace of mind. Perfect for professionals or a small household seeking comfort, quality, and a quiet, family-friendly neighbourhood to call home. (id:49187)
5506 - 8 Interchange Way
Vaughan (Vaughan Corporate Centre), Ontario
Brand-New Residence. Experience urban living in this 1 bedroom+ Den, 2-bathroom suite. Perfectly positioned on a high 55th floor with sophisticated clear views. 628 sq. ft., (plus balcony) Open-concept kitchen and living space, complemented by ensuite laundry and a full suite of premium stainless steel appliances. . Built-in refrigerator, dishwasher, stove, microwave, front-loading washer and dryer. World-Class Amenities featuring a state-of-the-art theatre, sophisticated party lounge with bar, fully equipped fitness center, elegant lounge and meeting rooms, guest suites, and an expansive terrace with BBQ area-offering a resort-inspired living experience. Basketball court, Soccer Field, Music & Art Studio. Ideally situated within the dynamic Vaughan Metropolitan Centre. Close to shopping, dining, entertainment, TTC , and wellness experiences. (id:49187)
67 Ogston Crescent
Whitby, Ontario
Power of Sale Sold as-is! Stunning detached home in sought-after Whitby Meadows with 3 bedrooms, 3 baths with premiumupgrades. Features 9' ceilings, hardwood floors, and a modern kitchen with quartz counters, herringbone backsplash, andhigh-end stainless steel appliances. Primary suite offers 10' coffered ceiling, his & hers closets, and a spa-style ensuite. Finishedbasement with separate entrance. Close to Hwy 412/401/407, top schools, parks, shops, and amenities. (id:49187)
4801 - 125 Blue Jays Way
Toronto (Waterfront Communities), Ontario
New Luxury 1 Bedroom + Den + 1 Parking. Stunning City & Lake Views. Bright & Spacious.Modern Kitchen Cabinetry With B/I Appliance.Extensive Amenities. Rooftop Garden.Heart Of Entertainment District.Steps To The Underground P.A.T.H. Steps From Best Dining, Shopping, Arts Centres/Theaters, Hospitals & Universities. King Streetcar At Your Door & Right Next To St-Andrews Subway Line. (id:49187)
805 - 111 Elizabeth Street
Toronto (Bay Street Corridor), Ontario
1 Bedroom, 2 Bath Suite At One City Hall Condos! 597 Square Foot Efficient Floorplan With Plenty Of Natural Light. Large Balcony Allows For Extra Useable Space During Warmer Months. Brand New Flooring. Fantastic Building Amenities Which Include A Gym, Pool, Steam Room/Sauna, Rooftop Terrace, Guest Suites, & Visitor Parking. Longo's Grocery Store Directly Downstairs. Short Walking Access To All That Downtown Toronto Living Has To Offer (Restaurants, Shopping, Schools, & Transit). (id:49187)
286-288 Green Mountain Road E
Stoney Creek, Ontario
Property consists of 2 separate residential dwellings 4 bedroom w/triple garage and 3 bedroom w/ single garage, separate 3000 sqft shop with 1500 sqft mezzanine , approx 20,000 sqft of glass greenhouse with irrigation pond and 16,000 sqft steel clad building (insulated w/concrete floors)presently divided into 5 separate units ranging from 1,000 to 1800 sq ft all with roll up garage doors. There is more room for additional units in this section or good for owners own use. Property currently generating approx. $12,400.00/monthly income and can be increased as there is un-utilized space at the moment. Located minutes to Upper Centennial Parkway S. and Zoned Agricultural land and is approx. 2.23 acres. Owner may assist with financing to qualified buyers. (id:49187)
3203 - 395 Square One Drive
Mississauga (City Centre), Ontario
Welcome to this bright, modern and brand-new 2B+2W condo on the 32nd floor. Enjoy stunning north-east and unobstructed views of the City with abundant natural light throughout the day. Thoughtfully designed layout with contemporary finishes, open-concept living, and floor-to-ceiling windows and 9-ft ceiling. Located in the heart of Mississauga City Center, steps to Square One Shopping Center, transit, dining, parks, and major highways. Ideal for professionals seeking convenience, comfort, and elevated city living.To tell you about the Neighborhood and Schools. City Centre has great elementary schools, great secondary schools, elementary special programs, and secondary special programs. There are 12 public schools, 6 Catholic schools, and 2 private schools serving this neighbourhood. The special programs offered at local schools include Advanced Placement, International Baccalaureate, and French Immersion. Fun is easy to find at the parks here. Parks in this neighbourhood feature skating. There are 2 parks in City Centre, with 6 recreational facilities in total. (id:49187)
1011 - 11 Oneida Crescent
Richmond Hill (Langstaff), Ontario
Welcome home to this bright and spacious 2-bedroom, 2-bathroom corner suite perched on the 10th floor with sunny south-facing views. Filled with natural light, this well-maintained condo showcases true pride of ownership and a thoughtful layout that works beautifully for professionals, couples, roommates, or anyone craving comfort and convenience.The open living and dining area is perfect for both everyday living and entertaining, while the primary bedroom features a walk-in closet and a private 4-piece ensuite for added comfort. Enjoy the ease of ensuite laundry and the bonus of all-inclusive living-heat, hydro, water, and one underground parking space are all included. Location? It doesn't get much better. Steps to shopping, restaurants, transit, and everyday essentials, with places like Home Depot, Montana's, Canadian Tire, and the bus terminal just steps away. Quick access to the GO Station and Highway 407 makes commuting a breeze.The building offers great amenities including an exercise room, billiards room, and party room, rounding out a lifestyle that's as convenient as it is comfortable. A fantastic opportunity in a central Richmond Hill location-this is condo living done right. No Smoking/ No Pets / No Locker. Aaa Tenants Only. Available Immediately! *Unit staged using AI - Unit vacant* (id:49187)
315 - 28 Uptown Drive
Markham (Unionville), Ontario
River Walk Condos At Uptown Markham**Bright North View With 9 Ft Ceiling *One Bedroom+Den + 40 Sf Balcony For Outdoor Enjoyment *Well Laid Out Floor Plan. Very Large Den That Has Separate Door And Can Be Used As A 2nd Bedroom. **Desirable Location: Buses At Door & Walk To Shopping & Whole Food, Restaurant & Coffee Shop, Theatre, Bank & 24 Hrs Concierge. (id:49187)
Ph17e - 36 Lisgar Street
Toronto (Little Portugal), Ontario
Welcome to this bright, fully renovated 2-bedroom, 2-bathroom modern Penthouse unit located in the heart of the vibrant Queen Street West Village. Featuring an open-concept layout, the second bedroom enclosed with a stylish glass wall is ideal for use as a home office while maintaining a connection to the living space. Unobstructive East view. Expansive balcony and floor-to-ceiling windows provide an abundance of natural light. TTC nearby, and surrounded by grocery, restaurants and shops. (id:49187)
71 Janine Street Unit# Lower Level
Kitchener, Ontario
This Walk-out basement has its own furnace and A/C, both are newly replaced in 2025. separate entrance, with 2 beds, 4-pc bath, good size (around 1053SF) kitchen and living room, washer, and dryer in-suite, includes 1 driveway parking, plus 30% of the utility bills, only asking $2000/Month. The house is nestled onto the Woolner Trail along Idlewood Creek on a family-friendly quiet crescent. Enjoy morning walks right from your backyard down to the banks of the Grand River! If you're looking for a fabulous family home environment with separate living quarters, you will not be disappointed! Book a Showing today!!! (id:49187)
28 Autumn Drive
Wasaga Beach, Ontario
Welcome to 28 Autumn Drive in the Villas of Upper Wasaga, built by Baycliffe Communities, located in the highly sought-after Wasaga Sands neighbourhood. This never-lived-in, move-in-ready freehold townhome offers modern comfort, low-maintenance living, and easy access to everything Wasaga Beach has to offer. This beautifully finished Amber Model features 1,734 sq. ft. of thoughtfully designed living space, making it ideal for full-time living, a weekend escape, or a smart investment. The bright main level showcases 9-foot ceilings, wide-plank engineered hardwood flooring, and a solid oak staircase with elegant wrought-iron spindles, creating a clean, contemporary feel throughout. The upgraded kitchen is designed for both everyday living and entertaining, featuring quartz countertops, soft-close shaker cabinetry with glass uppers, and an oversized island that anchors the open-concept layout. The space flows effortlessly into the dining and living areas, filled with natural light. Upstairs, the primary suite offers a walk-in closet and a private 4-piece ensuite with double sinks and a tiled shower. Two additional bedrooms, a full bathroom, and convenient upper-level laundry complete the second floor. The unfinished basement provides excellent storage or future finishing potential. Tarion warranty included. Ideally located close to schools, shopping, trails, and the world's longest freshwater beach, with Collingwood just 15 minutes away and Blue Mountain only 20 minutes, this home delivers the perfect balance of comfort, convenience, and lifestyle in one of Ontario's most desirable beach towns. (id:49187)
115 - 650 Sauve Street
Milton (Be Beaty), Ontario
Available from March 1.Immaculate executive end-unit apartment offering 2 bedrooms, 2 bathrooms, and over 1,000 sq. ft. of bright, open-concept living space. Beautifully upgraded throughout with modern flooring and baseboards, a stylish kitchen featuring quartz countertops and backsplash, large breakfast island, black stainless steel appliances, LED lighting, and custom roller blinds. Spacious primary bedroom with a luxury spa-inspired ensuite including double sinks and a seamless glass shower. Generous second bedroom ideal for guests, home office, or family.Located in a highly convenient area close to parks, schools, transit, Highway 401, and the GO Train-perfect for commuters. Enjoy premium building amenities including a fitness centre, party room, and rooftop patio.Move-in ready. Exceptional value. A must-see rental-act fast! (id:49187)
4 - 535 Upper Wellington Street
Hamilton (Inch Park), Ontario
The store is located steps from a major bus stop and offers ample street parking. It is with in walking distance of several schools, a community center, and popular restaurants, making it easily accessible for both residents and commuters. Average monthly revenue is approximately$40,000, with 65% generated from cigarette sales and 35% from groceries. Revenue has shown consistent growth over the past year, largely due to increased neighborhood traffic. Additional monthly income streams include a lottery commission of $5,500, Bitcoin transactions averaging $300, and ATM usage bringing in $150. Alcohol sales contribute a net monthly income of $3,000. Rent is $6,000 per month, which includes TMI (Taxes, Maintenance, and Insurance)and HST. The shop is designed for easy, one-person operation, requiring only a single staff member during most business hours. Inventory management is streamlined, and payment systems are automated, allowing daily operations to be handled efficiently. Training can typically be completed in under two weeks, making this an excellent opportunity for a small family or for new immigrants seeking their first business venture. Located in a high-traffic area, the store is just steps away from a major bus stop and offers ample street parking. It is within walking distance of several schools, a community Centre, and popular restaurants, ensuring accessibility for residents and commuters alike. The business is also busy with courier services, providing additional customer flow. The property features a long lease term (4 + 5 +5 + 5 years), and there is significant potential to expand services, with options such as a vape store, key cutting, and butane tank sales already approved. Furthermore, a new Condominium will open directly across from the store next year, which is expected to significantly increase the customer base (id:49187)

