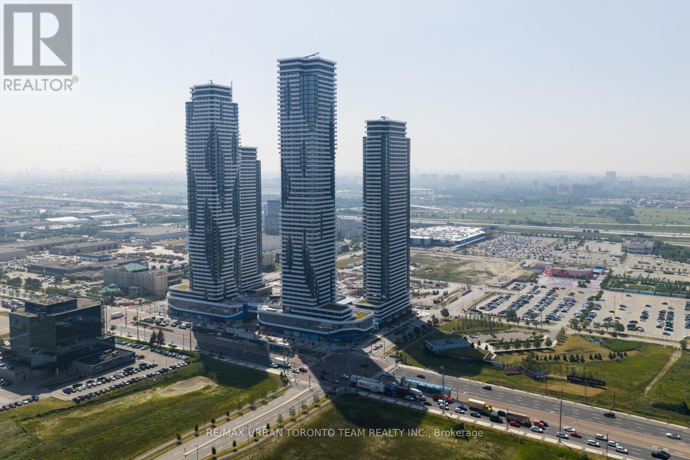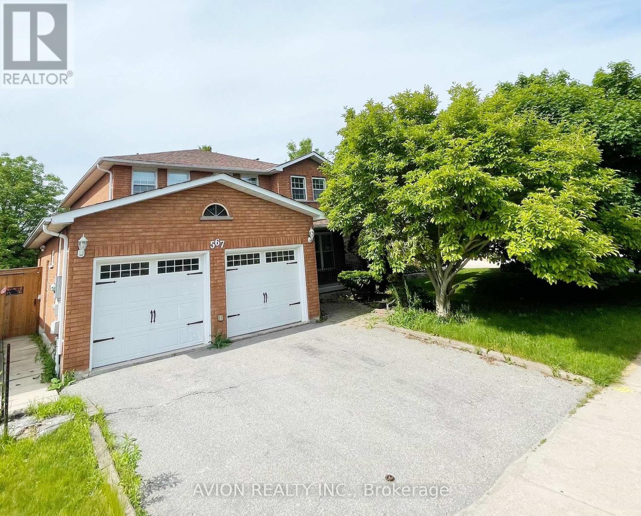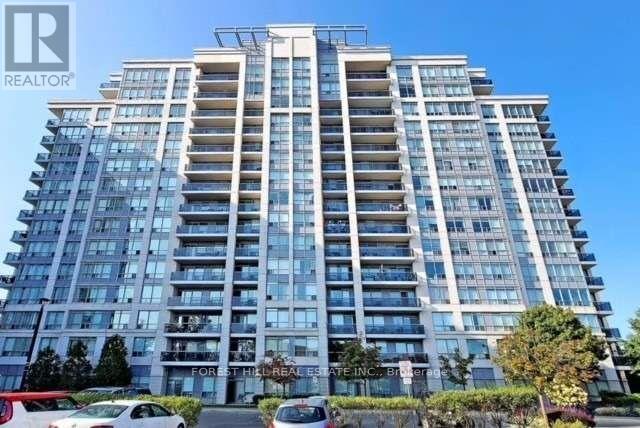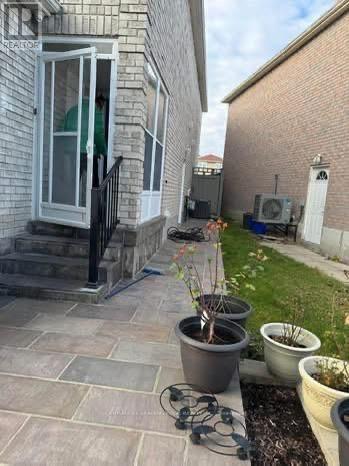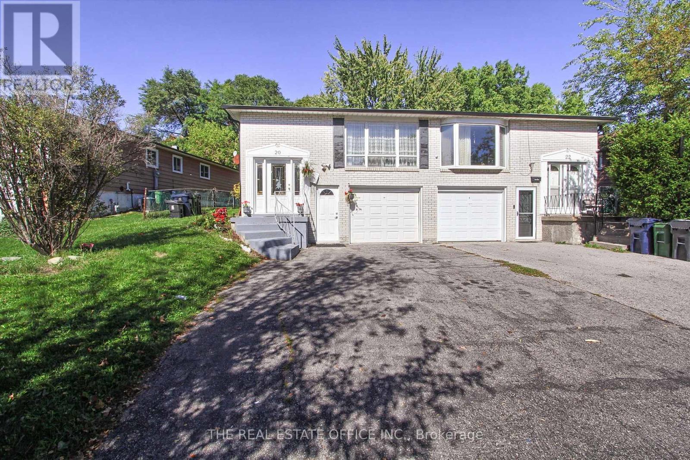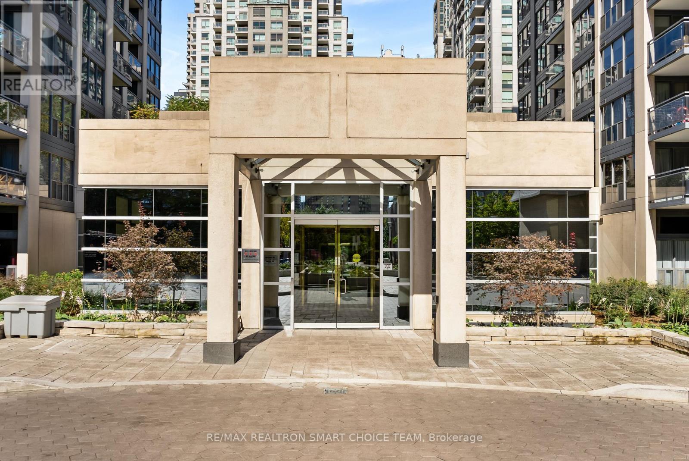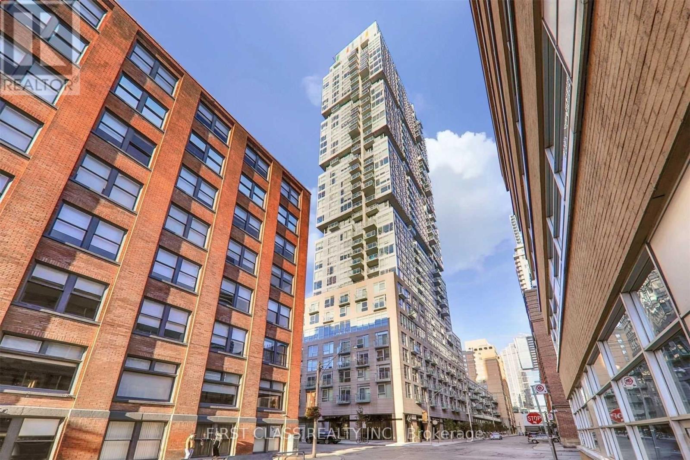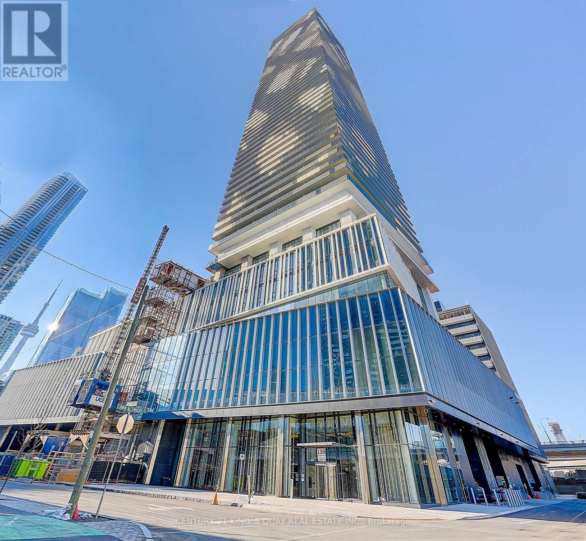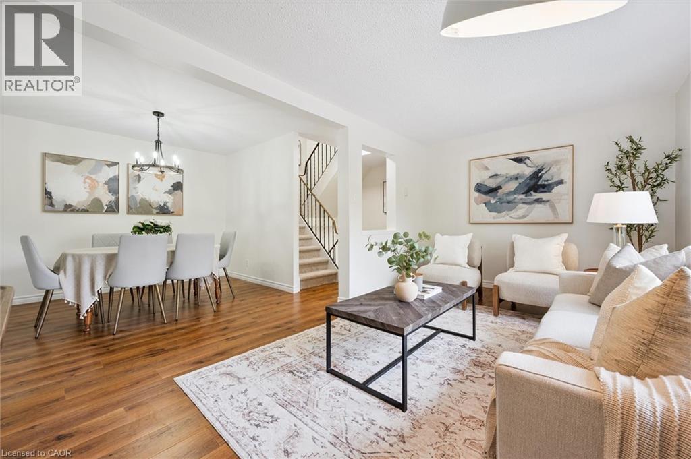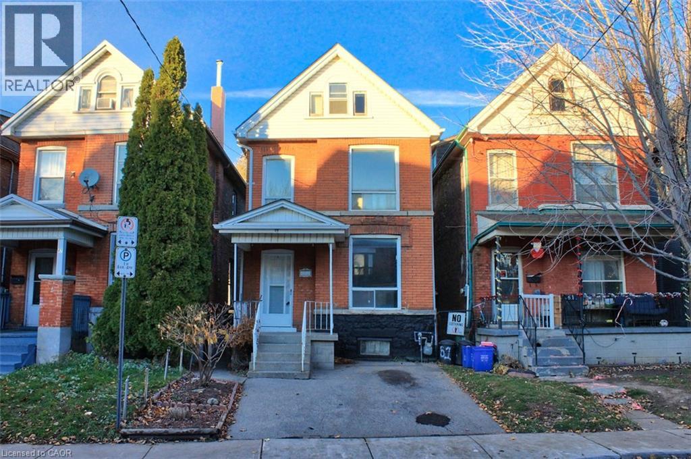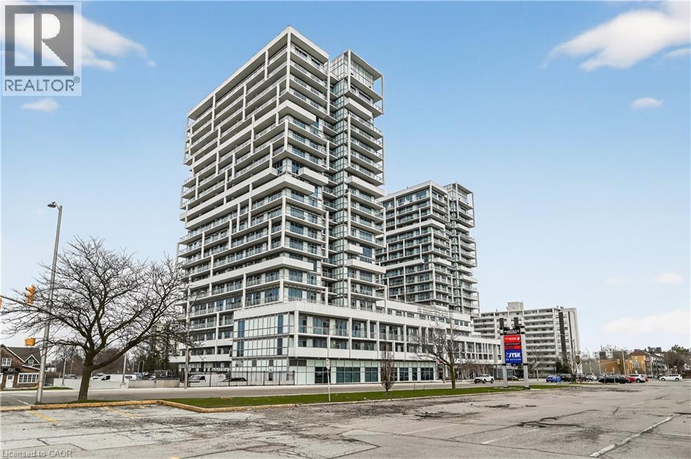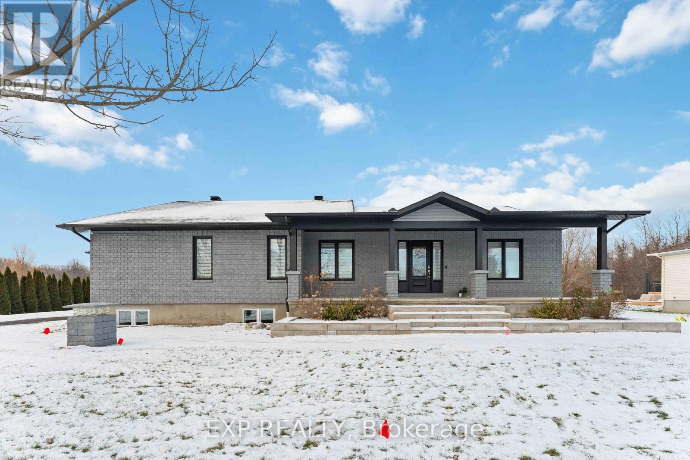2110 - 8 Interchange Way
Vaughan (Vaughan Corporate Centre), Ontario
Festival Tower C - Brand New Building (going through final construction stages) 541 sq feet - 1 Bedroom plus Den & 1 Full bathroom, Balcony - 543 sq ft Open concept kitchen living room, - ensuite laundry, stainless steel kitchen appliances included. Engineered hardwood floors, stone counter tops. 1 Locker Included (id:49187)
567 Millard Street
Whitchurch-Stouffville (Stouffville), Ontario
Bright & Spacious Family Home For Lease In The Heart Of Stouffville! This Well-Maintained And Sun-Filled Residence Features Four Generously Sized Bedrooms, A Finished Basement With Kitchen & Separate Entrance, And A Massive Backyard Perfect For Family Enjoyment. Hardwood Floors On The Main Level And An Upgraded Vinyl Kitchen Floor. The Main Floor Offers A Separate Dining Room For Entertaining, A Cozy Family Room With Fireplace, And A Sunlit Kitchen Overlooking The Backyard. The Primary Suite Includes A Walk-In Closet And 4-Piece Ensuite For Your Comfort. Conveniently Located Within Walking Distance To Schools, Community Centre, Main Street Shops, Transit, And More. A Rare Find That Wont Last Long! (id:49187)
1216 - 50 Disera Drive
Vaughan (Beverley Glen), Ontario
Bright and Spacious Two Bedroom + Den, Two Bathroom Unit In The Heart Of Thornhill. Open Concept Functional Layout. Granite Countertop. Large Balcony Overlooking South Exposure Full Of Natural Light!1 Parking and 1 Locker Included! Amenities: Pool, Gym, Jacuzzi, Sauna, Party & Game Room! Minutes To Promenade Mall, Public Transit, Shopping, Retail, Disera Village, Zoned For High Reputation Schools, Highway 7 & 407! (id:49187)
Basement - 29 James Edward Drive
Markham (Middlefield), Ontario
Newly Renovated 2BR Basement Apartment in a Family Neighbourhood! Clean, Spacious, Bright, Plenty of Windows! Quartz Countertop & Backsplash in Kitchen, Upgraded Cabinets, Newer Appliances! Modern Washroom with Stand up Shower & Shower Panel! Separate Entrance, with One Parking Spot! Walk to Steeles for TTC! Close to Milliken Park, Grocery Stores, Shopping!! Tenants to pay 30% Utilities! Vegetarians preferred! Ideal for tenants who eat vegetarian food, Vegetarian-friendly household! No smokers nor pets. (id:49187)
20 Yucatan Road
Toronto (Pleasant View), Ontario
Discover an exceptional income-generating property in one of North York's most sought-after neighbourhoods. This well-maintained home offers a bright, functional layout with spacious living areas, a modern kitchen, and large bedrooms - perfect for quality tenants and future value growth.The fully finished walk-out basement, complete with a separate entrance, currently generates over $2,000 in monthly rental income, significantly reducing carrying costs and boosting long-term returns.Located just a 5-minute walk to Seneca College and close to Fairview Mall, Bayview Village, parks, transit, and major highways (401, DVP & 404), this address attracts strong tenant demand year-round.A turnkey investment with comfort, convenience, and excellent rent roll potential - ideal for both new and (id:49187)
1211 - 28 Hollywood Avenue
Toronto (Willowdale East), Ontario
Welcome To "ALL INCLUSIVE INCLUDING INTERNET" 28 Hollywood Avenue, A Beautifully Appointed 2+2 Bedroom, 2 Bathroom North West Corner Suite Located In The Sought-After Hollywood Plaza In The Heart Of North York's Prestigious Willowdale East Community along with Earl Haig Secondary School. This "Rare" Spacious Laid-Out Unit Offers 1485sqft Of Living Space, Featuring A Bright And Airy Open-Concept Living & Dining Area With Large Windows That Flood The Space With Natural Light. The Kitchen Is Both Functional And Stylish, With Ample Cabinetry, Generous Counter Space, & A Convenient Breakfast Area. The Primary Bedroom Includes A Large Walk-In Closet & Private 4-Piece Ensuite. The Second Bedroom Is Nicely Sized & Easily Accommodates A Queen Bed With Workspace. The Enclosed Den Offers Flexible Use As A Third Bedroom, Home Office, Or Reading Nook. Residents Of Hollywood Plaza Enjoy A Full Suite Of Premium Amenities Including A 24Hr Concierge, Newly Renovated Indoor Swimming Pool, Fitness Centre, Sauna, Party & Meeting Rooms, Guest Suites, & Plenty Of Visitor Parking. The Building Is Impeccably Maintained With A Welcoming Lobby And Recently Updated Common Areas. Tandem 2 Car Parking. Located Just Steps To Both Yonge And Sheppard Subway Lines (Line 1 and Line 4), This Location Offers Unmatched Transit Access. You're Within Walking Distance To Some Of The Areas Top Attractions Including Empress Walk, Sheppard Centre, Loblaws, Cineplex, & A Diverse Selection Of Restaurants, Cafes, & Boutique Shops. Families Will Appreciate The Top-Ranked School Zone, Including McKee Public School And Earl Haig Secondary School With Claude Watson Arts Program, As Well As Nearby Parks And Community Centres. With Its Spacious Layout, Excellent Amenities, And Unbeatable Location, This Condo At 28 Hollywood Ave Offers A Rare Opportunity To Enjoy Both Comfort And Convenience In One Of Toronto's Most Desirable Neighbourhoods. (id:49187)
304 - 30 Nelson Street
Toronto (Waterfront Communities), Ontario
Perfectly Located 1+1 Bedroom Condo On Highly Desired Nelson Street In The Heart Of Downtown's Entertainment And Financial District! She has a PERFECT WALK SCORE OF 100! Steps To Osgoode & St. Andrew Station! Spacious One Bedroom & Den With Rare & Functional Layout With Extra Large Terrace/Balcony (2.44 X 2.30M) Facing The Quiet, Private Courtyard. Well Maintained & Managed Building Featuring State Of The Art Amenity Floor With A Gym/Fitness Studio, Large Party/Games/Recreation Room, Rooftop Deck, Bbq, Etc. Steps To Hospitals (Toronto General & Mount Sinai), Shangri-La, Financial & Entertainment District, Steps To TTC Subway, King & Queen Streetcars. Walk To Retail Shops On Queen Street, Eaton Centre, Union Station & So Much More! (id:49187)
2901 - 138 Downes Street
Toronto (Waterfront Communities), Ontario
1 Bedroom + Den Unit With 2 Full Bathrooms! Den Can Be Used As A 2nd Bedroom Or Home Office. Modern Kitchen With Built-In Appliances. Just A Short Walk Away From Farmboy, Loblaw's, Lcbo, Sugar Beach. Short Distance To Union Station, Scotiabank Arena, Cn Tower, Restaurants, St. Lawrence Market And More.. (id:49187)
100 Bluevale Street N Unit# 29
Waterloo, Ontario
Welcome to unit #29 at 100 Bluevale St N in the convenient Bridgeport neighbourhood in Waterloo! This updated townhouse backs onto Green-space wtih thoughtful upgrades throughout. Walk into the light and welcoming foyer with access to the garage. Fresh paint, upgraded lighting, and updated flooring throughout. A bright and airy living room, with an oversized window floods the space with natural light. This design beautifully connects the living and dining areas, providing a flexible space that allows for various uses of space. The kitchen comes equipped with stainless steel appliances, white cabinetry with upgraded hardware and a picture window looking out onto your private yard. There is a 2 piece bath on this level in addition to yard access for ease of use. A large primary bedroom, complete with double closets offer ample storage. Off of the primary is a newly updated and stylish bathroom. Two additional bedrooms upstairs provide room to grow. Take comfort knowing the roof has been redone recently (2018) as well as a brand new driveway (2025) and the eaves and downspouts (2024). Conveniently located close to schools, shops, restaurants, the highway, the Zehrs and Bridgeport plazas, parks, 2 Universities, Conestoga College, and various transit options, this townhouse is an ideal match for those seeking convenience, style, and easy living. (id:49187)
49 Nightingale Avenue
Hamilton, Ontario
Super Deal for a move in ready 3 bed 1 bath home that has many updates & expansive primary rooms. Solid, all-brick 2.5-storey home. New flooring, carpets, new paint as well as all new thermal panels windows as of December 2025 on the main and 2nd floors. 100 amps with circuit breakers, newer shingles. Rare chance to acquire one of the most affordably priced larger homes in Hamilton, with untapped potential for multiple generation or 2 family. Accessible finished loft is just waiting for your inspiration – whether it becomes a home office, a vibrant play area, or an additional bedroom suite. This expansive layout makes the home incredibly versatile; it could be the perfect solution for multi-generational families, providing comfortable living arrangements for in-laws, or even serving as an ideal income-generating rental property. Fully fenced yard, providing a safe and private haven for pets and little ones to play freely. Parking will never be an issue, with a full 3 parking spaces 2 both at rear of the property & one in the front – a rare convenience in older, established neighbourhoods. Centrally located close to schools, essential amenities, public transit, hospitals and convenient highway access to meet the needs of a modern family. Secure a substantial home at an unbeatable price. Don’t let this opportunity slip through your fingers – seize the moment before it’s SOLD! (id:49187)
65 Speers Road Unit# Ph03
Oakville, Ontario
Bright & roomy 2 bedroom, 2 bath corner penthouse suite in sought after RAIN condo building featuring two side by side parking spaces & one locker, over 9 ft. ceilings, floor to ceiling windows, wrap around balcony with gorgeous panoramic views of Sixteen Mile Creek, Lake Ontario & Oakville to Toronto. This carpet free unit offers an open & airy kitchen & living room area, spacious primary bedroom with 3 piece ensuite bath & walk-in closet, good sized second bedroom, 4 piece main bath & convenient in-suite laundry. Living room, primary bedroom & second bedroom all contain sliding doors providing access to the balcony. Great location close to trendy Kerr Village, Downtown Oakville & all amenities. Just a short drive to Oakville GO station. Quick & easy access to QEW. Building amenities include concierge/security, gym, sauna, pool, party room, guest suites & more. Property being sold as is, where is. (id:49187)
2760 Johannes Street
Ottawa, Ontario
Welcome to 2760 Johannes Street, a beautifully updated bungalow offering exceptional comfort, style, and privacy. Recently refreshed, the home features a fully repainted exterior. Inside, enjoy new flooring and lighting throughout, creating a bright and inviting atmosphere from the spacious entryway. The generous dining and living areas offer effortless flow, with the living room centered around a cozy gas fireplace. The renovated kitchen includes new cabinetry, upgraded appliances, and a welcoming island ideal for casual seating. With 3 bedrooms and 2 full bathrooms, the home offers well-planned functionality. The primary suite features a walk-in closet and private ensuite, and the main-floor laundry adds everyday convenience. Outdoors, the large, private yard is perfect for entertaining, complete with a brand new sprinkler system backed by a 5-year warranty and servicing, a gas-heated pool, deck, gazebo, and patio-all surrounded by beautiful landscaping and no rear neighbors. Additional highlights include an oversized gas-heated garage, a widened/redone laneway for ample parking, a Generac generator, and a sump pump backup alarm for peace of mind. With its separate rear entrance, the home also presents the possibility-through light renovations-to create a secondary dwelling unit (SDU), offering flexibility for multi-generational living or the option for a future income-generating suite. A move-in-ready property with modern updates, exceptional outdoor amenities, and valuable long-term potential-this home truly stands out. (id:49187)

