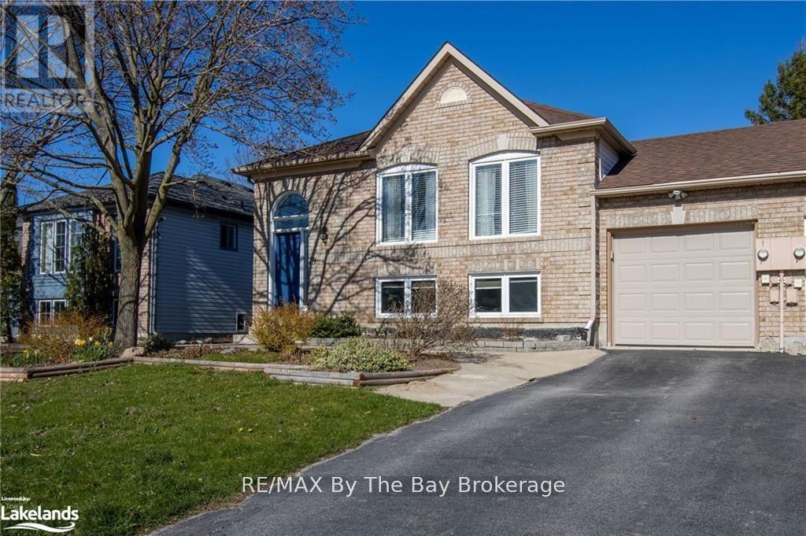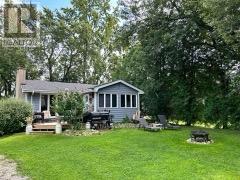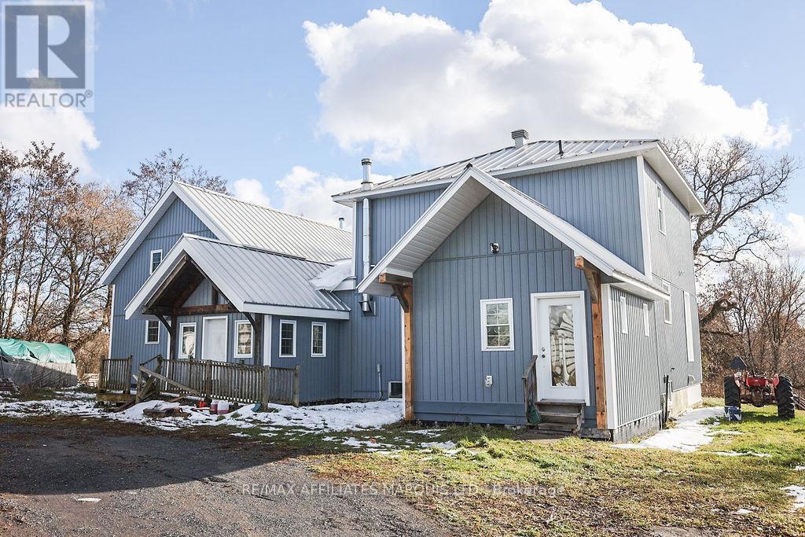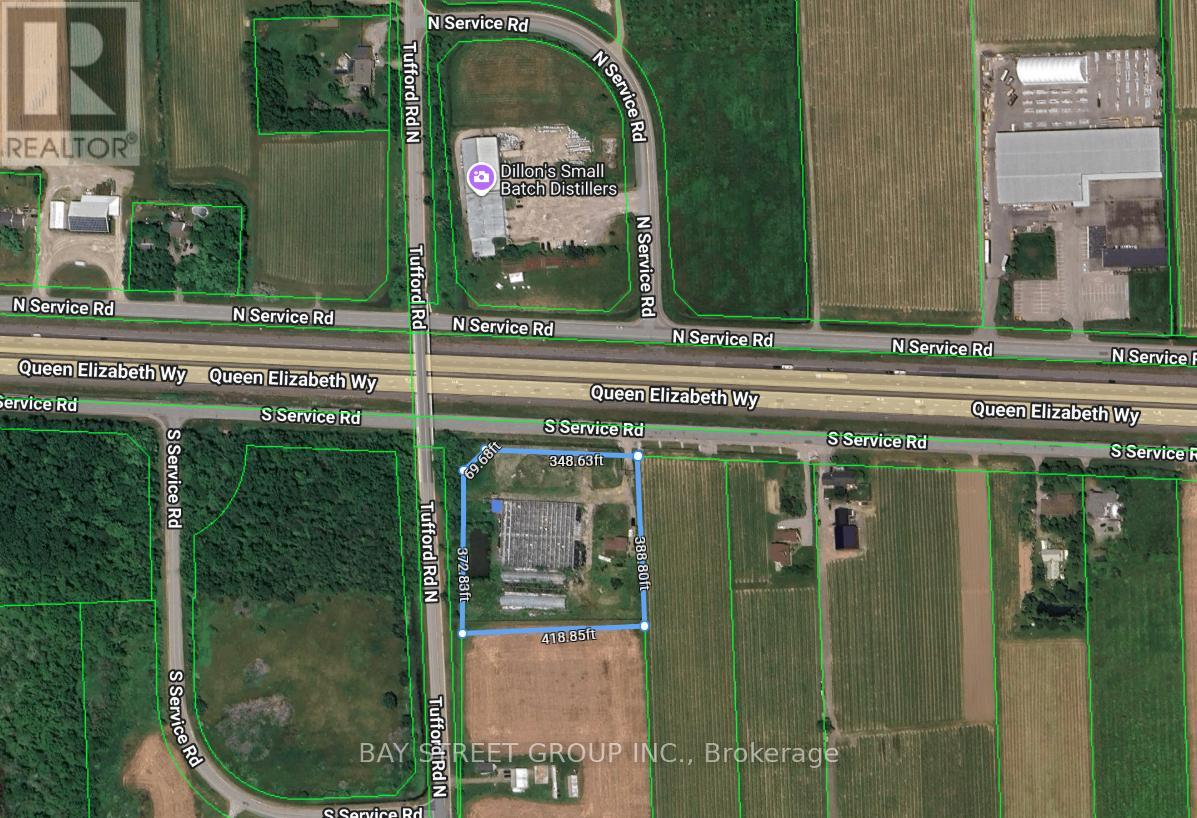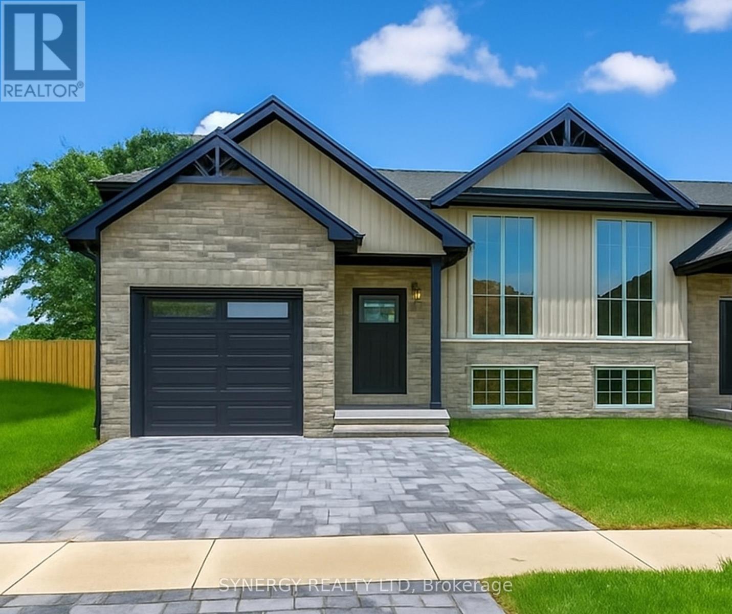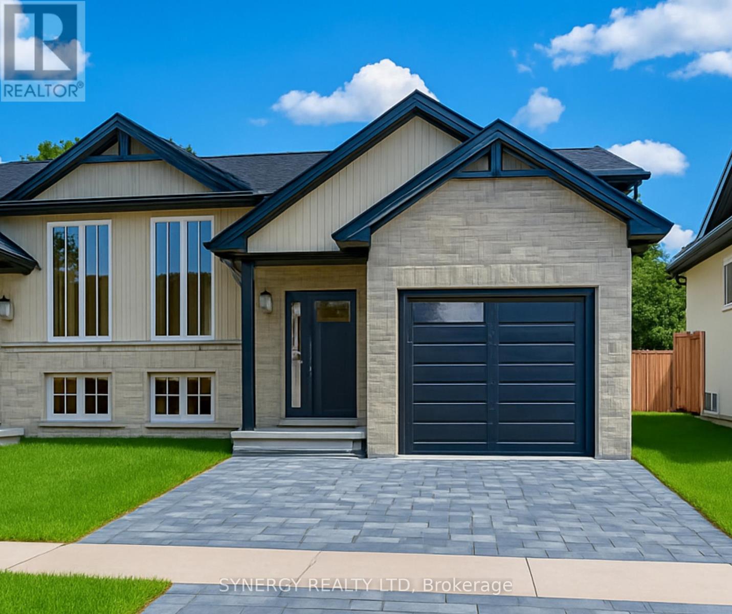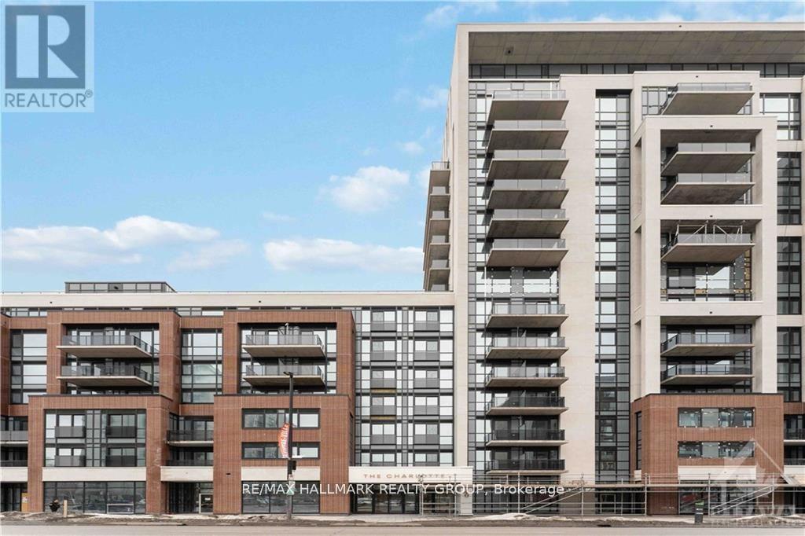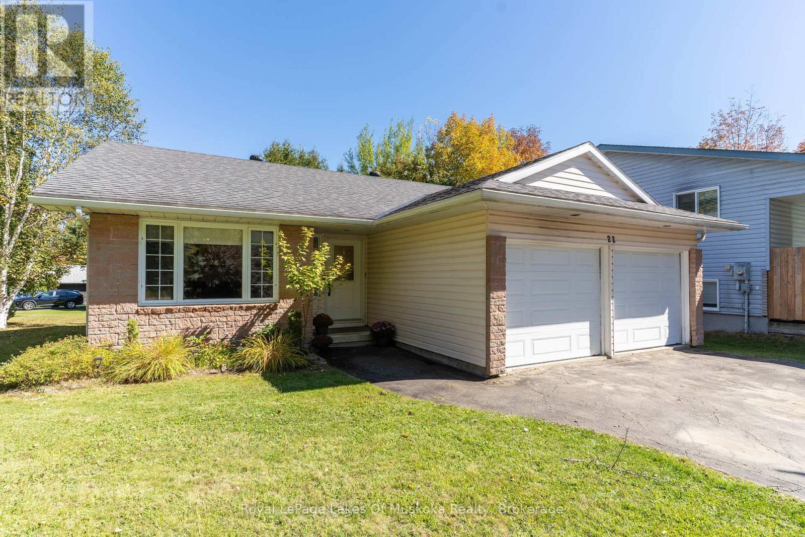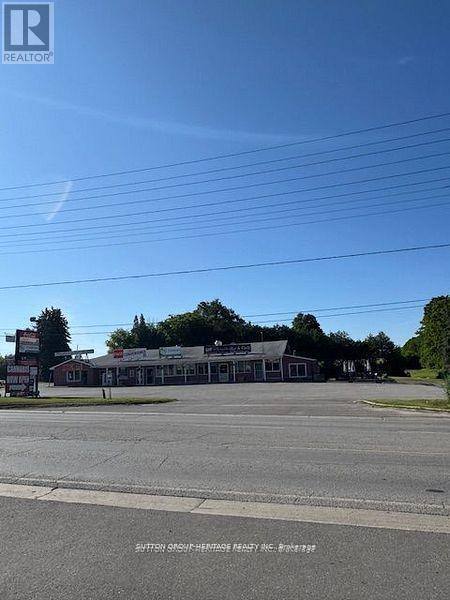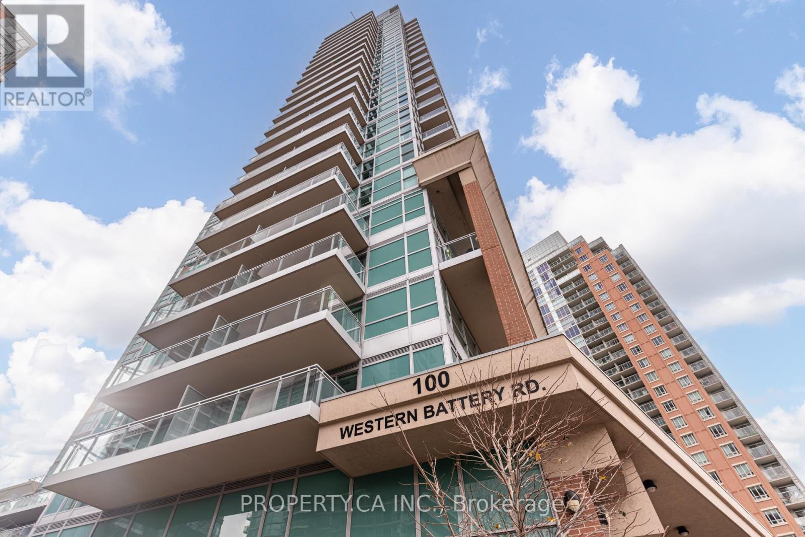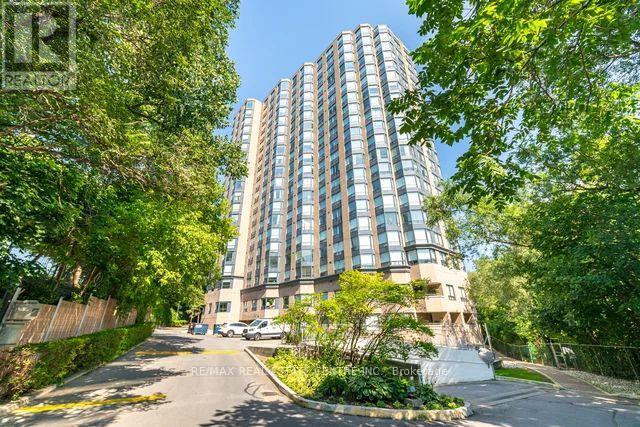79 Fernbrook Drive
Wasaga Beach, Ontario
Annual rental for a bright, spacious and well-kept home in a great location. The eat-in kitchen features stainless steel appliances, and the property is close to trails and parks with easy access to Hwy 26 for commuters. Enjoy a fenced backyard, gas heat, central air, a nice deck and more. This home offers 2+1 bedrooms and 2 baths, a fully finished basement and a single garage. Utilities in addition to the rental amount. ** This is a linked property.** (id:49187)
71454 Shoreline Drive
Bluewater (Hay), Ontario
Welcome to 71454 Shoreline Drive in Dashwood, a charming 2-bedroom, 1-bath home offering true year-round living just steps from the water. With beach access directly across the road, you'll enjoy one of the area's most beautiful stretches of shoreline, perfectly positioned near all the amenities and attractions of Grand Bend. Whether you're looking for a cozy full-time residence or a relaxing getaway, this property delivers the ideal blend of comfort, convenience, and an unbeatable beachside lifestyle. (id:49187)
21259 Conc 8 Road
South Glengarry, Ontario
Set on roughly 88 acres of peaceful mixed forest and open farmland and backing onto the Delisle River, this remarkable property feels like a world of its own. The original home, lovingly standing since 1900, sits just 10 minutes from the Quebec border and 15 minutes from Alexandria but the long, tree lined laneway carries you into a level of privacy that feels almost magical. The current owner imagined this as a place where family and friends would gather, laugh, and stay awhile. A place where the grand room would echo with celebrations, and where guests could settle comfortably between the charming original home, the spacious addition, and the cozy bunkie with its two rooms and loft. Acres of nature invite you to roam, reconnect, and breathe deeply. Now, that dream can become yours. Many upgrades have been started, giving you a glimpse of the vision, and the renovations are ready for you to complete in a way that reflects your own story. The property includes the historic two-storey home, a generous addition, the inviting bunkie, and two coveralls with large attached sheds-everything you need to build the lifestyle you've imagined. Come walk the land, feel the quiet, and discover a place where your dreams of country living can truly come alive. There are approximately 75 acres of tillable land leaving you with options to sever and sell the land or the house separately. Call for more details. (id:49187)
4390 South Service Road
Lincoln (Lincoln Lake), Ontario
Location, location, location! Exceptional QEW exposure-perfect for operating a wide range of businesses. This 3.78-acre property features a nearly 30,000 sq. ft. glass greenhouse, three 3,000 sq. ft. plastic greenhouses, a residential home, and a pond. The entire property is fully fenced and equipped with security cameras for peace of mind. With decades of successful flower production, this versatile site is ideal for hydroponic growing, farmers' market operations, pick-your-own ventures, and countless other agricultural or commercial uses. Bring your imagination and entrepreneurial spirit-this prime location offers outstanding potential to grow a thriving business. Being sold as-is. (id:49187)
7 Haddon Lane
Strathroy-Caradoc (Nw), Ontario
Welcome to this stunning brand-new semi-detached raised ranch home, designed for contemporary living. This spacious residence features 2 bedrooms on the main floor and 2 additional bedrooms in the lower level, offering ample space for family and guests, along with 3 full bathrooms for convenience. The full lower level is a standout feature, showcasing 9-foot ceilings and large windows that create a bright and inviting family room perfect for relaxation and entertaining. The single attached garage provides direct access to the foyer, while the beautifully designed interlock brick driveway enhances the homes curb appeal. At the heart of the home, you'll find a stylish kitchen complete with quartz countertops, abundant cabinetry, and an island that seamlessly connects to the living room, making it ideal for gatherings and everyday living. Retreat to the primary bedroom, which boasts its own ensuite with a luxurious tile shower and a spacious walk-in closet, ensuring comfort and privacy. Conveniently located near amenities, this home also comes with a Tarion home warranty for your peace of mind. Don't miss the opportunity to make this exceptional property your new home! (id:49187)
5 Haddon Lane
Strathroy-Caradoc (Nw), Ontario
Introducing an exquisite raised ranch semi-detached home that effortlessly combines modern elegance with functional living. This home boasts 2+2 bedrooms and three full bathrooms, including a primary ensuite featuring a sleek, modern shower and walk in closet. The functional kitchen comes with ample cabinetry, an island, and luxurious quartz countertops, all seamlessly flowing into the inviting main level living spaces enhanced by beautiful hardwood flooring. The lower level impresses with soaring 9-foot ceilings and an abundance of natural light, creating a warm and welcoming atmosphere. The two bedrooms in the lower level offer versatility for guests or a home office. This pristine home is brand new and comes complete with a Tarion warranty, providing peace of mind for years to come. Don't miss the opportunity to call this remarkable property your own! (id:49187)
718 - 560 Rideau Street
Ottawa, Ontario
Resort-Style Living at The Charlotte - Steps to the ByWard Market. Experience living at The Charlotte, one of Ottawa's most desirable buildings, perfectly situated just steps to the ByWard Market, trendy restaurants, shops, the University of Ottawa, and the LRT. This sun-filled 1-bedroom condo features a well-designed open-concept layout with modern finishes, a bright living area, and a spacious bedroom-both offering patio doors leading to a private balcony that extends your living space outdoors. Enjoy an efficient kitchen with stainless steel appliances, a sleek bathroom with a glass shower, and the convenience of in-unit laundry. Exceptional building amenities include a rooftop terrace with pool, gas fire pit, fitness centre, yoga/stretch room, party room, dining hall, games room, guest suite, and high-security systems. Locker included. Internet extra. Available February 1st (24 hours' notice required for showings as property is tenanted). 24-hour irrevocable on all offers; $3,800 deposit required. (id:49187)
910 - 715 Davis Drive
Newmarket (Huron Heights-Leslie Valley), Ontario
Bright and spacious brand-new condo apartment filled with natural light, 9' ceilings, laminate flooring throughout, and a modern kitchen with quartz countertops and stainless-steel appliances. Enjoy private balcony, underground parking, and an owned locker. This luxury building features top-tier amenities including a 24-hour concierge, fitness centre, yoga area, party /meeting room, rooftop terrace with BBQs, guest suites, and visitor parking. Unmatched location on Davis Drive, steps to Southlake Regional Health Centre, minutes to GO Transit, Hwy 404, Upper Canada Mall, historic Main Street, parks, restaurants, supermarkets, and Costco. A perfect blend of comfort, style, and convenience. The Property is virtual staged. (id:49187)
22 Knotty Pine Trail
Huntsville (Chaffey), Ontario
Nestled on a mature, landscaped lot in a family-friendly neighbourhood, this warm and welcoming home offers comfort, space, and smart updates that make everyday living easy. The main floor features an open-concept layout with a bright oak kitchen, updated with new stainless steel fridge, dishwasher, and microwave (2023). The adjoining dining area offers a seamless connection to the outdoors with a walkout to the spacious back deck - the perfect spot for coffee in the morning or dinner with friends.A well-sized primary bedroom includes a 2-piece ensuite and direct access to the main bathroom's tub/shower combo, offering both privacy and practicality. A second bedroom and a convenient main floor laundry area with newer washer (2023) round out the upper level - along with direct access to the attached garage.The fully finished lower level adds valuable flexibility with a huge rec room, a third bedroom with a walk-in closet, a 4-piece bathroom, and a generous utility space. Recent mechanical updates provide peace of mind, including a new HRV system (2023), gas furnace, and a recently replaced rental hot water heater. Outside, the gently curved lot offers room for kids to play or green thumbs to garden - all within walking distance of schools, shopping, and the Summit Centre. Whether you're upsizing, downsizing, or planting family roots, this well-maintained home is ready for your next chapter. Book your showing today! (id:49187)
2363 Taunton Road
Clarington, Ontario
Prime Busy Commercial Corner Location 3.8 Acres In Hampton. Mixed Zoning Fully Leased Plaza And Detached Home Potential To Increase Size Of Plaza As Per The Town Just North Of Bowmanville. One Of The Fastest Growing Regions Of Ontario. Tenants pay own hydro plus Hst and Tmi. House does own Grass cutting and Snow Clearance. (id:49187)
1501 - 100 Western Battery Road
Toronto (Niagara), Ontario
Live the Liberty Village lifestyle in this bright and functional 1-bedroom, 1-bath suite at Vibe Condos! This thoughtfully designed unit features an open-concept layout, an east-facing balcony that extends your living space in the warmer months with city and partial lake views, sleek laminate flooring, ensuite laundry, and a convenient locker. Step outside and enjoy everything Liberty Village is known for an energetic, walkable, and dog-friendly community just steps to the Metro, No Frills, Canadian Tire, Winners, multiple cafés, restaurants, bars, patios like The Local, BMO Field, and the King-Liberty Pedestrian Bridge. Easy access to the Gardiner public transportation, and several nearby parks. Concert lovers will appreciate being close to Budweiser Stage. (id:49187)
1104 - 3 Hickory Tree Road
Toronto (Weston), Ontario
Step into this stunning 2 bedroom, 2 bathroom suite that delivers style, comfort, and incredible value from the moment you walk in. Flooded with natural light and showcasing beautiful open views, this spacious, open-concept layout is perfect for relaxing, entertaining, and everyday living. Enjoy access to impressive building amenities, including fitness facilities, indoor recreation areas, and secure, well-kept common spaces-everything you need right at your doorstep. This move-in-ready home has been freshly transformed with crisp white walls, an updated kitchen, brand-new bathroom vanities and mirrors, and modern closet doors, giving the entire space a bright, contemporary feel that truly stands out. Both bedrooms are generously sized, with the primary offering excellent privacy and comfort. With its stylish upgrades, great flow, and unbeatable location, this suite is the perfect opportunity for anyone looking for a beautiful home that's ready to enjoy from day one. (id:49187)

