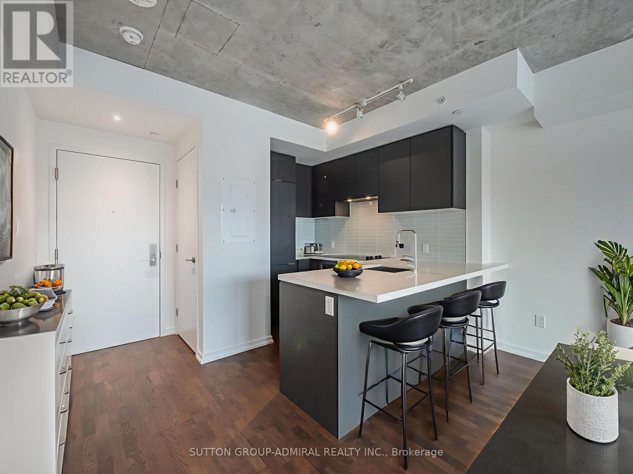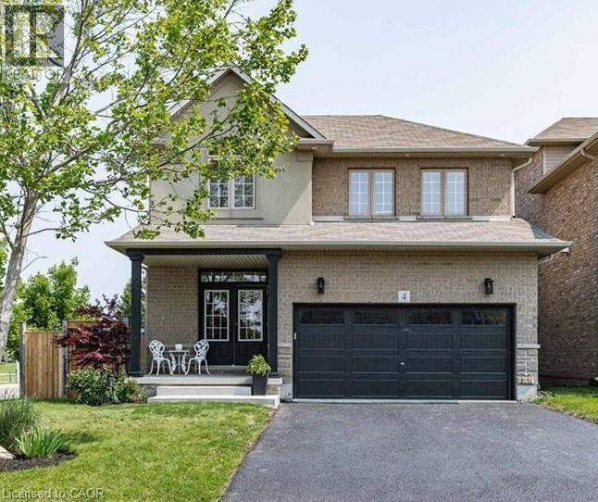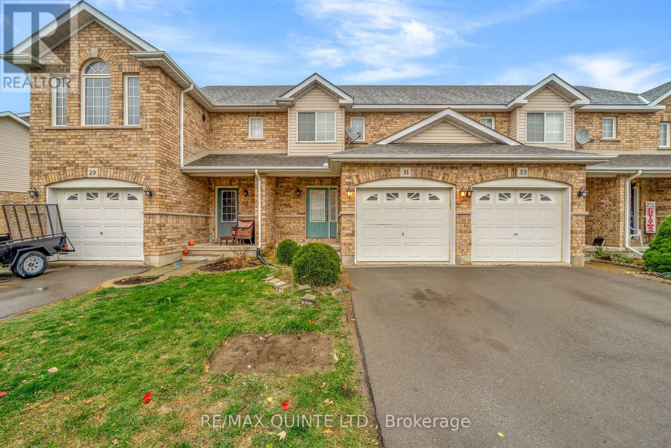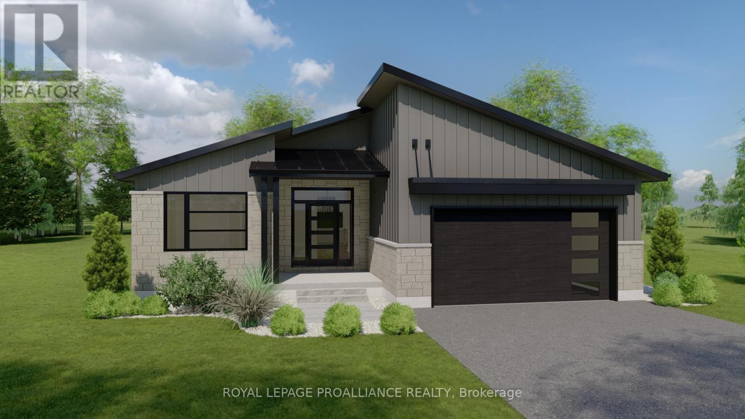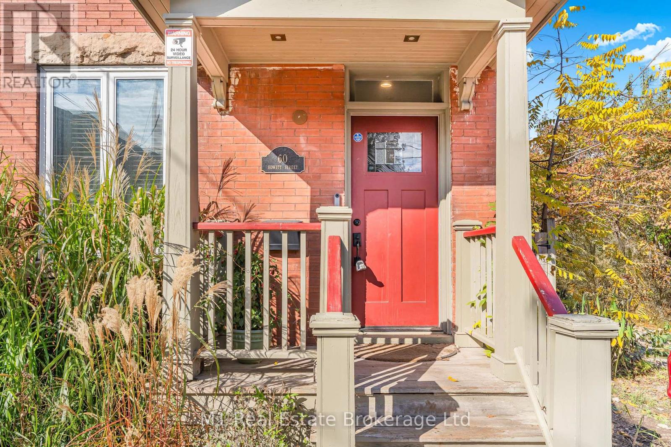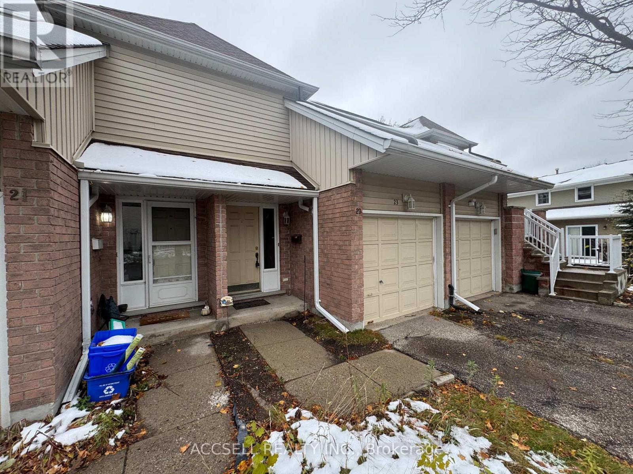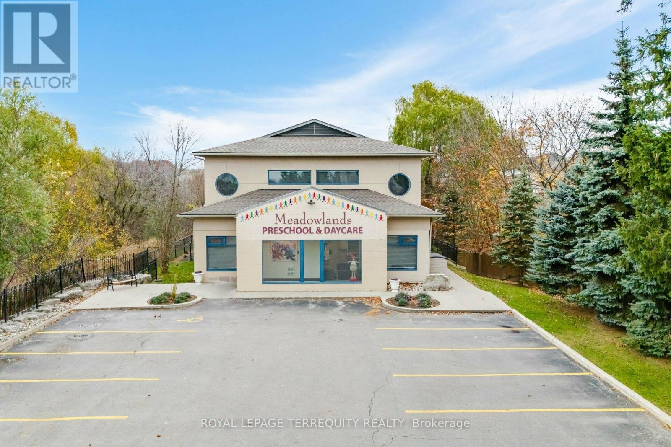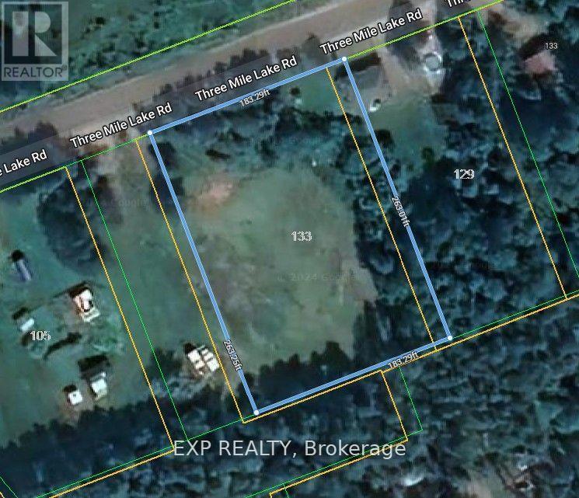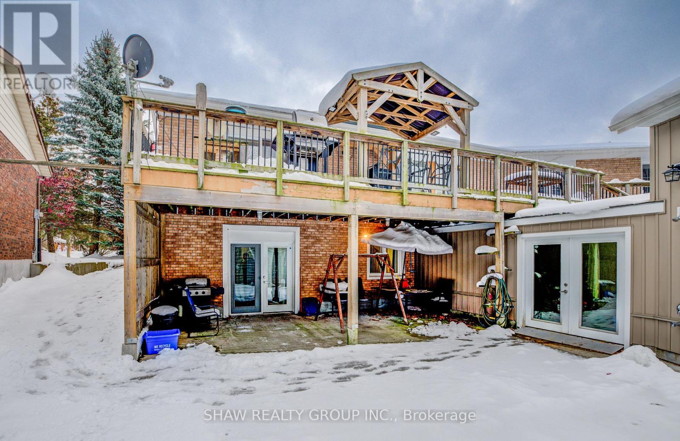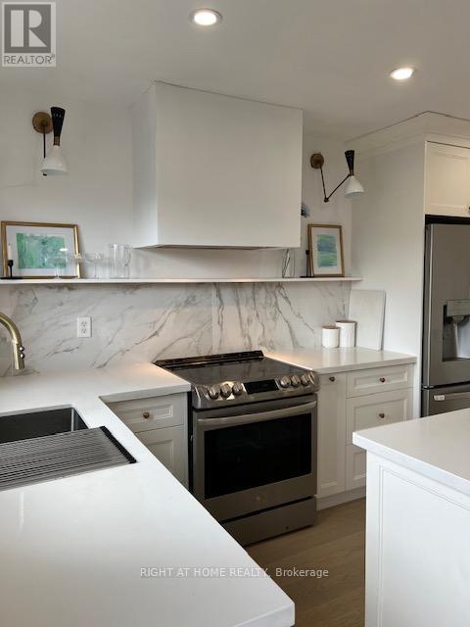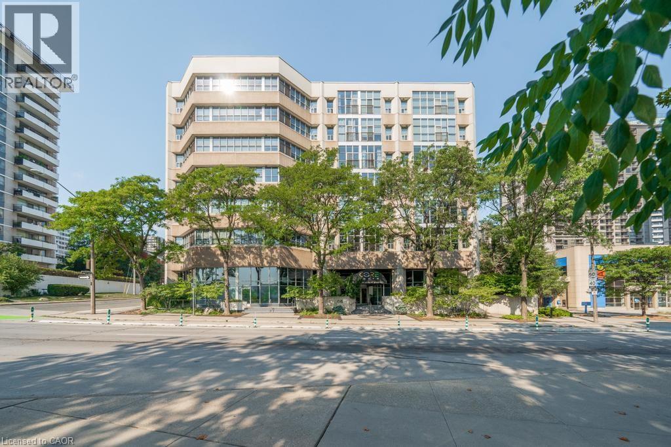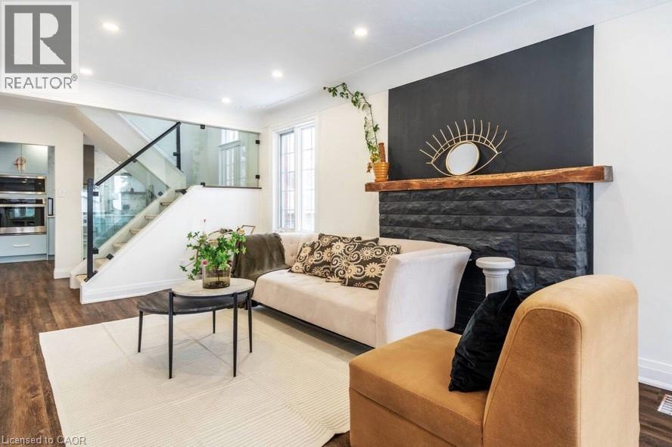704 - 60 Colborne Street
Toronto (Church-Yonge Corridor), Ontario
Discover stylish urban living at 60 Colborne Street, Unit #704, a bright and sophisticated downtown Toronto condo featuring floor-to-ceiling windows, all stainless-steel appliances, quartz countertops in the kitchen, which extend into the breakfast bar and in the bathrooms, an in-suite washer and dryer, and an open-concept layout perfect for entertaining, complete with a spacious kitchen and hardwood floors throughout. Located in the vibrant St. Lawrence Market district, this boutique residence places you steps from world-renowned St. Lawrence Market, the Toronto Eaton Centre, King Street transit lines, nearby subway stations, the Financial District, cafés, restaurants, parks, and waterfront trails, as well as close proximity to schools and several places of worship, creating unmatched convenience in one of Toronto's most walkable neighbourhoods. (id:49187)
4 Bankfield Crescent Unit# 2
Stoney Creek, Ontario
This bright, newly built 1-bedroom, 1-bathroom unit offers the perfect blend of comfort, privacy, and convenience in a quiet residential neighborhood. Enjoy your own separate entrance and a fully fenced private yard, ideal for a BBQ, patio set, and relaxing outdoor time. Designed for a single professional or couple, this unit features a full kitchen with modern appliances, an open-concept living area, and large windows that fill the space with natural light. In suite laundry for added convivence. (id:49187)
31 Sarah Court
Belleville (Belleville Ward), Ontario
This bright and spacious 3-bedroom, 3-bath freehold townhome is an ideal fit for a small family or young professionals looking for a bit more room to grow. Tucked away on a quiet, dead-end cul-de-sac in one of Belleville's most sought-after developments, the location offers unbeatable convenience with easy access to both the north and south ends of the city. The main floor features an inviting living room that walks out to a private deck, perfect for summer BBQs or quiet evenings outdoors. Just a few doors down, you'll find direct access to one of Belleville's premier hiking and biking trails, making it easy to enjoy nature without leaving the neighborhood. A well-rounded, low-maintenance home in a fantastic location. Perfect for anyone seeking comfort, convenience, and a great lifestyle in the heart of Belleville. All prospective tenants must be prepared to submit a credit report, employment letter, and full application. (id:49187)
126 Hastings Park Drive
Belleville (Belleville Ward), Ontario
Welcome to your dream home, expertly crafted by Cobblestone Homes.This brand-new 3-bedroom, 2-bath bungalow offers 1,600 sq ft of thoughtfully designed living space, blending modern comfort with refined craftsmanship. From the moment you arrive, the stamped concrete front porch and elegant exterior finishes set the tone for whats inside.Step into a bright and open layout featuring 9-foot ceilings, engineered hardwood flooring, and stylish finishes throughout. The heart of the home is the chef-inspired kitchen, complete with quartz countertops, soft-close cabinetry, and a large island perfect for gathering with family and friends.The spacious primary suite features a walk-in closet and a stunning ensuite with a custom tile and glass shower, offering a relaxing retreat at the end of the day. Two additional bedrooms provide flexibility for family, guests, or a home office.Large basement windows flood the lower level with natural light ideal for future development. The double car garage includes a side entry and an insulated door with opener for added convenience. Outside, enjoy a sodded and graded lot, covered deck with BBQ gas line, and paved driveway (to be completed within one year).This home is built with efficiency in mind, including EnergyStar-certified windows, furnace, HRV system, and central air. Backed by a full TARION warranty, this is new construction you can trust. (id:49187)
60 Howitt Street
Guelph (St. Patrick's Ward), Ontario
Picture this: You're just steps from the buzz of downtown Guelph, sipping coffee at a corner spot or wandering through St. Patrick's Ward's coolest streets, 60 Howitt Street puts it all right at your doorstep. Restaurants that hit the spot, parks for lazy afternoons, schools down the block, and endless little surprises around every turn. But wait till you step inside. This four-bedroom gem? It's like a warm hug from the past, mixed with today's easy vibe. Century-old charm whispers through the walls. Think those cozy details that make a house feel alive, while fresh updates keep everything sleek and simple. And the light? Oh man, it pours in like sunshine on a perfect day, bouncing off huge windows that make every room feel wide open and welcoming. That open layout flows just right, pulling you from kitchen chats to family movie nights without missing a beat. Two bathrooms mean no morning dashes or guest awkwardness, just smooth sailing for you and whoever calls this place home. But here's the real showstopper: Step out back, and bam-your own secret escape. Lush, tucked away, and all yours. Fire pit stories under the stars? Morning yoga with birds chirping? It's that kind of spot where worries melt and weekends stretch forever.Come see it. You won't want to leave. (id:49187)
23 - 240 Highland Crescent
Kitchener, Ontario
Wonderfully kept 2 bedroom ground floor townhouse. Spacious apartment style living with no stairs and a private terrace. Ideally located in West Kitchener, minutes to HWYs 7 & 8. A wonderful first step into home ownership or a perfect place to life the empty-nest lifestyle. (id:49187)
900 Golf Link Road
Hamilton (Ancaster), Ontario
Meadowlands Daycare: A Prime Opportunity & Location! In the heart of a thriving community, this Daycare stands as a cornerstone, providing essential childcare services. Its strategically located and is licensed to accommodate 95 children, catering to infants, toddlers, and preschoolers. Its prime position is minutes away from affluent residential housing, directly across from the bustling Ancaster Big Box shopping hub, and nestled near the commercial community. Immaculate Interior & Top-Notch Facilities Inside, you'll find an immaculate interior with institutional-grade finishes that reflect meticulous maintenance. The daycare boasts a large commercial-grade kitchen, fully equipped with everything to support daily operations. Oversized windows flood the spaces with natural light, creating a bright and welcoming environment for children to enjoy. Outdoor Play & Nature-Like Atmosphere The outdoor area is a child's dream, fully fenced for safety, featuring a variety of play areas and two storage sheds. The yard is surrounded by lush green spaces, offering a nature-like atmosphere enhancing the children's outdoor play experience. Convenient Accessibility This Daycare is perfectly positioned for convenience; minutes from HWY #403 and the Lincoln M. Alexander Parkway, with easy access to the Red Hill Valley Parkway and (QEW). This ensures an easy commute for families coming from different parts of the city. A Place of Comfort and Trust Once you experience Meadowlands Daycare, you'll understand why its a trusted choice for parents. The combination of a well-run operation, prime location, and exceptional facilities makes it an ideal place for children to learn, play, and grow in comfort and security. Financial information is available upon request with a signed confidentiality agreement, providing a transparent insight into this turnkey operation. Experience the difference at Meadowlands Daycare, where quality childcare and community come together. (id:49187)
109 Three Mile Lake Road
Armour, Ontario
A great location for your new home or cottage! Easy access on and off Hwy 11. Four season access off of a Municipally maintained road. Close to Doe Lake and Three Mile Lake. (id:49187)
3 - 4 Perin Place
Kitchener, Ontario
You won't find another property like this. 4 Perin Place offers an opportunity unlike anything else. This custom, all-inclusive triplex has everything you could want and more. Enjoy freshly painted walls throughout, clean tasteful finishes, and no carpet anywhere. The unit comes fully furnished from top to bottom, making moving day a breeze. High speed unlimited internet is included, and you do not pay for any utilities. The updated bathroom serves as a calm morning sanctuary with plenty of storage and a deep tub to unwind in. You also get your own private washer and dryer, conveniently tucked behind the bathroom door. You have a private walkout entrance leading to your own yard, complete with a BBQ for summer days. If you need to cool off, you can take a dip in the indoor swimming pool, which also serves as a hot tub for enjoyment in every season. For more active tenants, the workout room is equipped with a treadmill and an elliptical. Whether you are starting fresh or simply want something new, this home offers features you will not find anywhere else. (id:49187)
2300 Winlord Place
Oshawa (Windfields), Ontario
Beautiful Sunfilled Detached Home With 4 Bedrooms in Winfields. 3 To 5 Minutes Close To Ontario Tech University, Durham College, Shopping, Costco, Walmart, Restaurants, Parks, Hwy 407. Steps To Community Ice Center. Walk-Out Deck From Kitchen. Go Transit From University To Scarborough Town Centre. Convenient 2nd Floor Laundry Unit. 3 Parking Spaces and Luxurious Master Ensuite. (id:49187)
66 Bay Street S Unit# 502
Hamilton, Ontario
Enjoy condo living in this bright open concept one bedroom one bathroom unit, offering 855 square feet right in the core of the ever changing downtown Hamilton with new development happening all around. The space features polished concrete floors throughout with ten foot ceilings that give the unit an open, airy feel. The kitchen and living area flow together nicely, making it ideal for relaxing or hosting. The bedroom is a great size with a full closet and overhead storage. You also get in-unit laundry, an underground parking space and a storage locker on the same level. The building is well maintained and offers excellent amenities including an exercise room, rooftop terrace and party room. You are steps to the TD Coliseum, shops on Locke Street South, schools and all major amenities. (id:49187)
122 Queensdale Avenue E
Hamilton, Ontario
Welcome to the charming, peaceful yet well-connected treelined neighbourhood of Centremount on the Mountain. As you step inside, you are greeted by the sleek and stylish look of the glass railings flowing seamlessly into the well-appointed living room, perfect for relaxing or entertaining guests. The modern kitchen features custom cabinets fully equipped with gas cooktop, built-in oven, & touchscreen microwave. The farmhouse sink, pot filler, & brass hardware add an opulent feel to the kitchen, creating a luxurious dining experience. The main floor also features a primary bedroom with walk-in closet & ensuite, providing a private retreat. Upstairs, you will find large rooms, offering ample space, comfort, & flexibility to meet your needs. The 5 piece bathroom features a floating double vanity, adding a touch of convenience to a growing family. The basement has been thoughtfully designed with a secondary modern eat-in kitchen, providing a cozy space for gatherings and relaxation. Additionally, you will find a bedroom and a third full bathroom, perfect for hosting guests or extended family stays & rental potential for additional income. One of the standout features of this property is the backyard oasis, which includes a heated saltwater pool. The large wrap-around deck provides plenty of space for lounging and sunbathing, while the California-style awning offers shade and comfort even on rainy days. Your new home with a balance of luxury, tranquility & convenience awaits! (id:49187)

