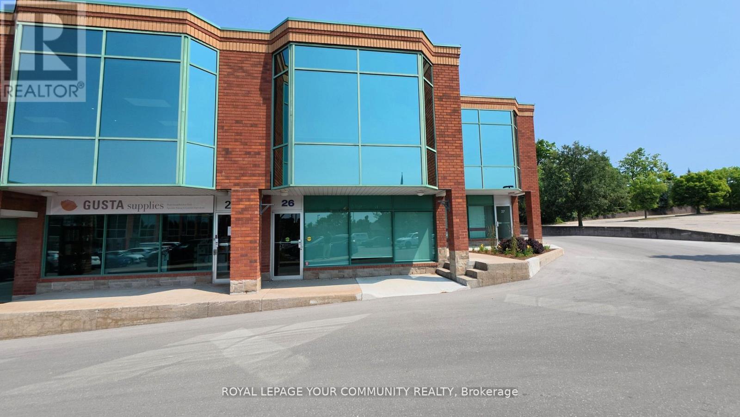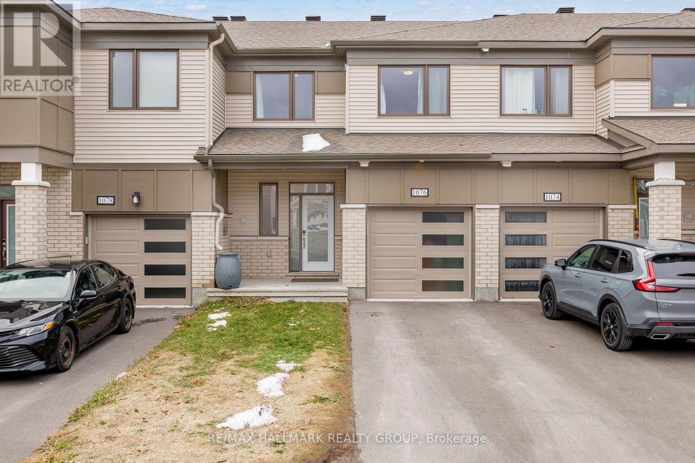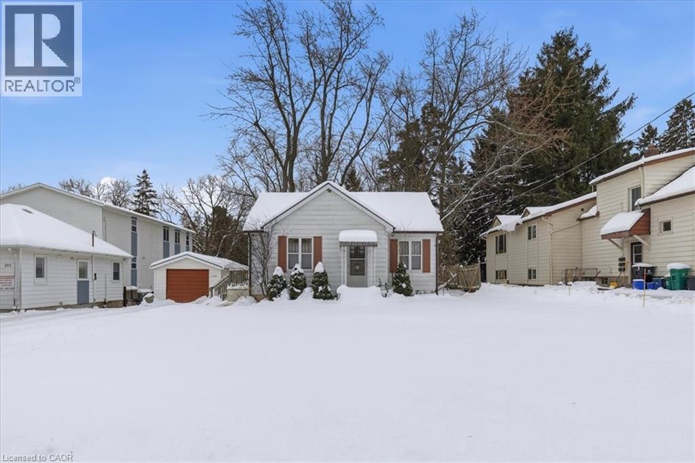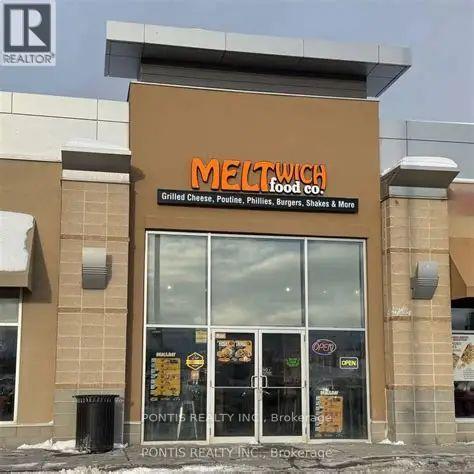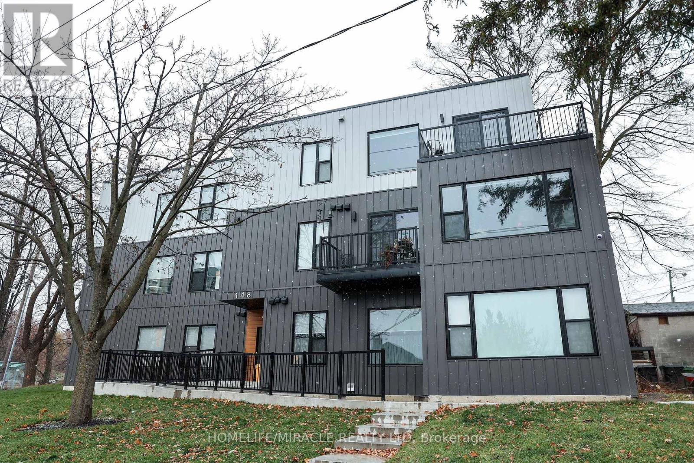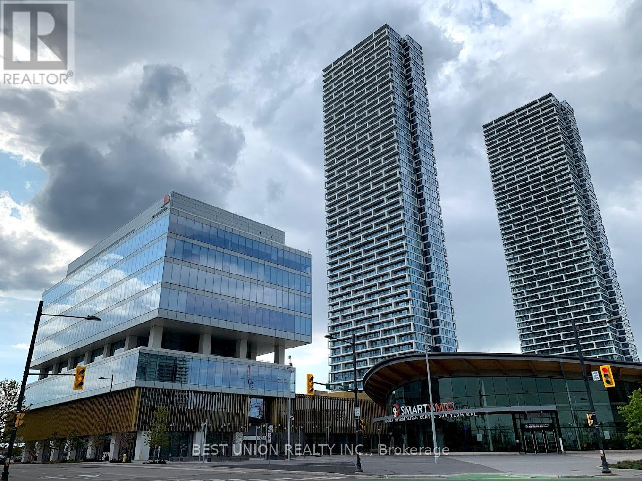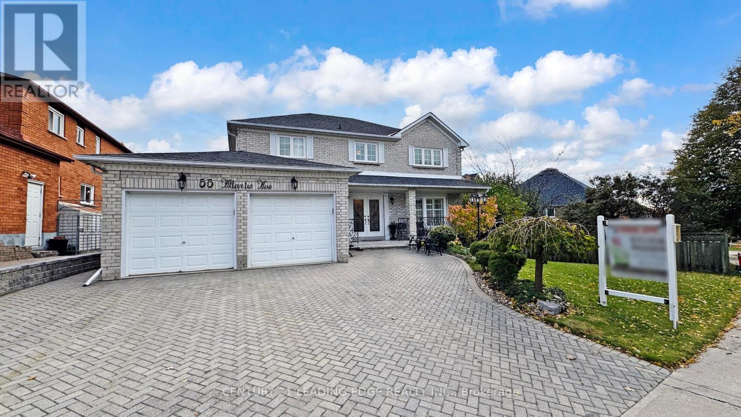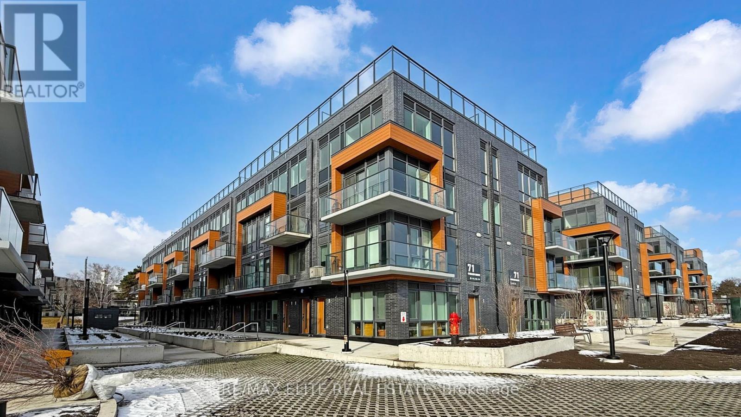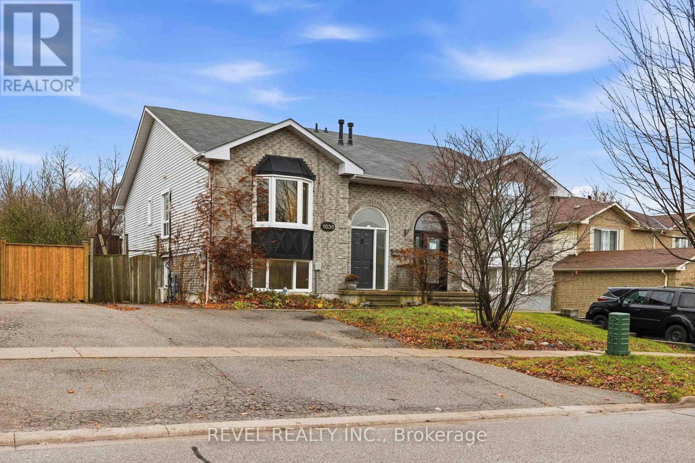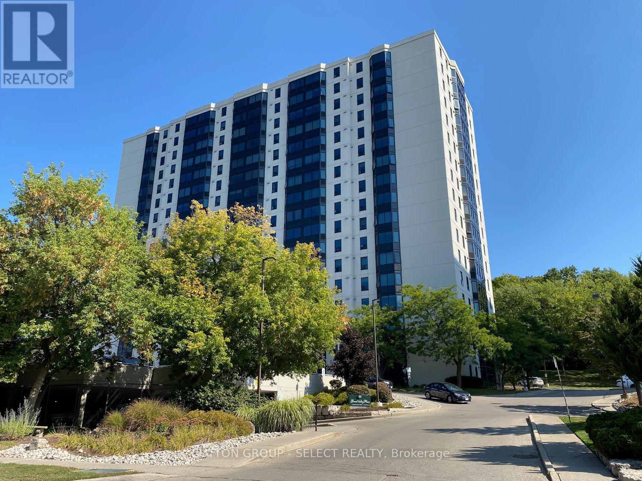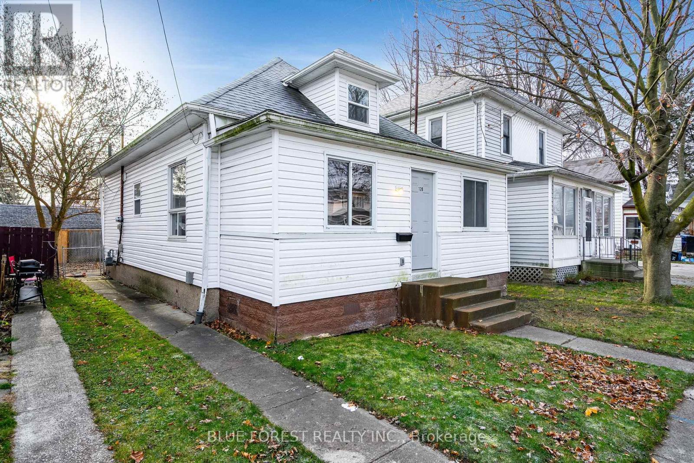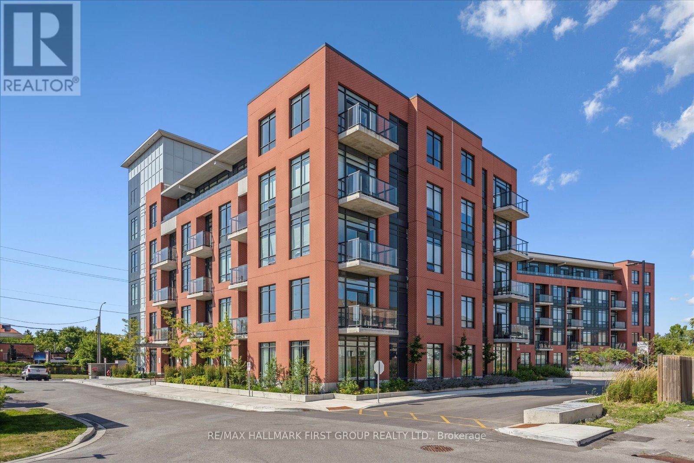26 - 2800 John Street
Markham (Milliken Mills West), Ontario
2 Story Industrial Condo Unit In One Of The Most Sought After Areas In Markham, Located At Woodbine & Steeles. This Unit Includes Second Floor Mezzanine. Reception area on main floor and warehouse in the back ,Clean & Ready To Move-In. Conveniently Located-Minutes To Highway404,407 & 401. Suitable For Any Professional Office,Health Care,Storage & Much More. Across From Time Hortons & Bmo. (id:49187)
1076 Curraglass Walk
Ottawa, Ontario
Welcome to this beautiful 3-bed, 4-bath townhouse, ideally situated just minutes from Kanata's tech hub, central Stittsville, and the Trans-Canada Highway/Queensway. The open-concept main floor features 9 ft ceilings, abundant natural light, and a smart layout with a foyer closet and conveniently located powder room near the inside entry. The kitchen is thoughtfully upgraded with quartz countertops, stainless steel appliances, a stainless steel undermount hood fan, tall upper cabinets, and an upgraded faucet. The living and dining area offers hardwood flooring, pot lights throughout, a beautiful fireplace, and direct access to the backyard. Upstairs, you'll find a spacious primary bedroom with a walk-in closet and a spa-inspired ensuite featuring a walk-in shower. Two additional bedrooms and a full bathroom complete the second level. The fully finished lower level adds even more living space, including a full bathroom, large windows, and ample storage. The neighbourhood surrounding 1076 Curraglass Walk offers a wide selection of schools, parks, and restaurants. The Canadian Tire Centre and Tanger Outlets Ottawa are just minutes away-and even within walking distance. This home is a fantastic choice for outdoor enthusiasts, shoppers, professionals, and pet lovers alike. (id:49187)
389 Erb Street W
Waterloo, Ontario
389 Erb St W features a substantial 65' x 200' lot with strong infill development potential under RMU-20 zoning, which allows a range of medium-density housing with potential for 10 or more units (buyer to verify any future use contemplated). Currently on-site is a 1.5-storey home with two bedrooms, two bathrooms, and a detached garage. The convenient location offers easy access to the University of Waterloo, Wilfrid Laurier University, Waterloo Park, shopping, and major bus routes. It is also adjacent to the established Maple Hill and Beechwood neighbourhoods. (id:49187)
C-103 - 148 West Drive
Brampton (Queen Street Corridor), Ontario
Unique RE-BRANDING Opportunity! Prices to Sell!! We are excited to present a rare opportunity to acquire a fully operational fast food restaurant, currently branded as Meltwich Food Co., with a valuable liquor license. This turn-key business is perfect for entrepreneurs looking to launch their own brand or expand their existing portfolio. Take advantage of the existing infrastructure and equipment to launch your own unique brand! Key Features: - Fully equipped kitchen, bar and dining area, ready for immediate operation. - Liquor license, allowing for the sale of beer, wine, spirits, and more.- Prime location, with high foot traffic and visibility. - Established customer base, with potential for growth and expansion. - Easy to REBRAND, with existing build out for your own concept and vision. (id:49187)
2 - 148 Glenlake Avenue
Toronto (High Park North), Ontario
Brand new studio unit available for October 1st occupancy on Glenlake Avenue in the desirable High Park area. This bright and modern suite offers contemporary finishes and an open layout. Pet-friendly building with unbeatable location-steps to High Park, Bloor West Village shops, cafes, restaurants, TTC, and minutes to downtown. (id:49187)
4807 - 5 Buttermill Avenue
Vaughan (Vaughan Corporate Centre), Ontario
Transit City 2 tower, 2 Bedrooms 2 Washroom & Study, Included 1 Parking Bright and south facing with an unobstructed view. 9Ftsmooth ceilings, throughout laminate. Modern Kitchen With Built-In Appliances, Backsplash. 5 Stars Amenities Includes Training Pool, Steam Rooms, Whirlpools W/Separate Change Room, Basketball Court, Social Lounge, Golf & Sports Simulator, BBQ Area. Excellent Location Next To Vaughan Metropolitan Centre Subway, Easy Access To Hwy 400/7/407, Close To Vaughan Mills, York University, Plazas, Bus Station And TTC, Direct Commute To Downtown And Core Areas. (id:49187)
55 Atlantic Avenue
Markham (Markville), Ontario
** MOTIVATED SELLERS ** Welcome to this beautifully custom-built 2-storey detached home perfectly situated on a premium lot in one of Markham's most sought-after neighborhoods, where pride of ownership and convenience come together in perfect harmony. Offering approx. 4,309 sq.ft., of refined total living space, this residence showcases solid hardwood flooring on both the main and second levels and timeless architectural details throughout.The updated white kitchen comes with an island and large eat-in area is the heart of the home-ideal for family gatherings and entertaining. Step through the walkout to a covered deck, perfect for outdoor dining and year-round enjoyment. 2 wood-burning fireplaces add warmth and character to the elegant living spaces, while an open staircase leads to a fully finished lower level complete with a second kitchen, perfect for extended family or guests. With approximately $150k in upgrades, this home shines with newer windows, professional landscaping, an in-ground sprinkler system, a new side patio connecting to the garage, and a newer fenced backyard. The irregular 82-ft frontage lot offers curb appeal and generous outdoor space, complemented by a driveway that accommodates up to 6 cars. Located just minutes from top-rated schools, Markville Mall, Markham Village Community Centre, and convenient access to Highway 407, this home delivers the perfect balance of tranquility and accessibility. A true gem in a family-friendly neighborhood; this lovingly maintained home combines classic charm, modern updates, and unbeatable location to create a place you'll be proud to call your own. (id:49187)
99 - 71 Curlew Drive
Toronto (Parkwoods-Donalda), Ontario
Beautiful Brand-New Lawrence Hill Townhouse - Never Lived In. Welcome to this stunning 3-bedroom townhouse in the prestigious Lawrence Hill community, offering a bright, modern layout with 9' ceilings on the main floor. Built with concrete floor construction, this home is thoughtfully designed to significantly reduce noise, ensuring outstanding comfort and privacy. Spanning two levels plus a private rooftop terrace, this residence offers bright southwest exposure with impressive city views. Sun-filled living and dining areas feature open-concept floor-to-ceiling windows, creating an airy, inviting ambiance that enhances everyday living. The modern kitchen is equipped with stainless steel appliances, ample cabinetry, and a cozy breakfast area overlooking the serene outdoor garden. Upstairs, you'll find another two spacious bedrooms, including a tranquil primary suite complete with a luxurious 4-piece ensuite. Its offer excellent flexibility for guests, a home office, or family needs, complemented by a stylish 3-piece bathroom.This home is complete with in-suite laundry, a smart thermostat, and underground parking for ultimate convenience.Ideally located just steps from TTC transit, with quick access to Highways 401 & DVP, top-rated schools, parks, cafes, and Shops at Don Mills-this residence perfectly blends luxury, comfort, and unmatched urban accessibility. (id:49187)
Basement - 1036 Attersley Drive
Oshawa (Pinecrest), Ontario
Welcome Home To 1036 Attersley Dr. Located on a family-friendly street in a highly convenient neighbourhood. This well-maintained home sits on a deep lot with no rear neighbours and direct views of the park, offering exceptional privacy and a peaceful setting. The lower-level legal apartment includes smooth ceilings, its own kitchen with quartz countertops, a comfortable living area, two bedrooms, and a four-piece bathroom. A separate shared laundry room provides added convenience for both units. With central air conditioning, a spacious interior, and a location close to schools, parks, shopping, restaurants, transit, banks, theatres, Starbucks, and Tim Hortons, this property offers outstanding versatility and value in a sought-after area of Northeast Oshawa. (id:49187)
409 - 35 Green Valley Drive
Kitchener, Ontario
2 bedrooms, 2 full bathroom unit. Vacant & in move-in condition! Bright and Spacious unit with in-suite laundry and large primary bedroom with walk-in closet and 4 piece ensuite bath. New laminate flooring and fresh paint throughout. Meticulously maintained building and grounds. Brand new windows installed throughout the building. Condo fee is $565/mth which includes water, fitness room, sauna, party room and one parking space (Management will assign the parking space on move-in). Extra parking space and lockers are available on a first come first serve basis through the onsite manager. Property tax is $2211/yr. (id:49187)
128 Gray Street
Chatham-Kent (Chatham), Ontario
Fully Renovated Home with updates to HVAC, electrical and plumbing. As you walk in you'll notice an oversized foyer/mudroom which can also be used as an added storage area! The main floor boasts extensive renovations such as NEW flooring, trim, painting and a brand new kitchen with plenty of cabinets and peninsula island overlooking the living room. Newer large windows allow for plenty of natural light to fill the open concept living areas. Pot lights put in through the home as well. Two additional rooms are located on this floor which can be used as bedrooms or an office and a new 4pc bath. At the the back, notice the laundry room has been brought up to the main floor from the basement furnace room for your convenience! The upper level is the primary retreat complete with its own 3pc ensuite and walk in closet. The backyard is fully fenced with brand new deck perfect for summer BBQs! Step down into the furnace room access from the backyard. Conveniently located close to all shopping, groceries, Dollarama, Tim Hortons, Canadian Tire, Sobeys and minutes to the highway makes your commute a breeze. Book your showing today! (id:49187)
302 - 1010 Dundas Street E
Whitby (Pringle Creek), Ontario
This stylish one year old condo at 1010 Dundas Street, Whitby offers modern, upgraded finishes throughout and boasts two spacious bedrooms and a full bathroom, plus the convenience of insuite laundry. The unit includes underground parking and a dedicated storage locker. Located just a short distance from downtown Whitby, its perfectly positioned for easy access to shops, restaurants, transit, and local amenities. The building itself features a wellequipped gym, a yoga/stretch room, and a comfortable party roomideal for hosting gatherings or relaxing with neighbours. (id:49187)

