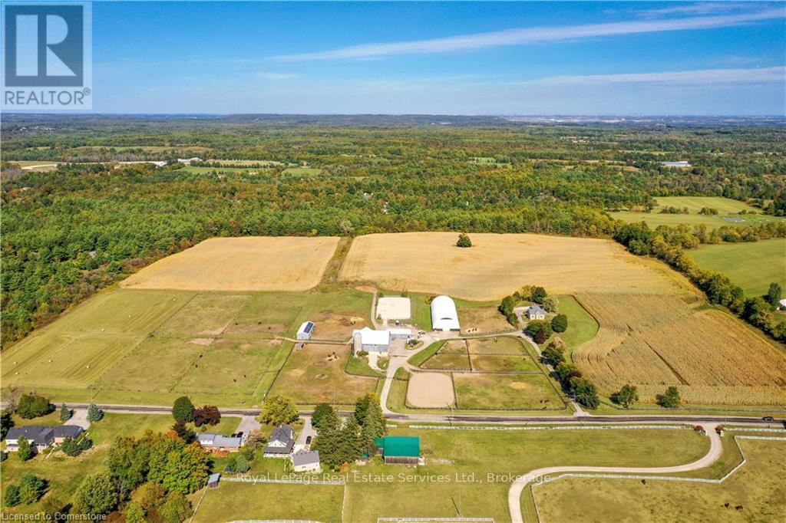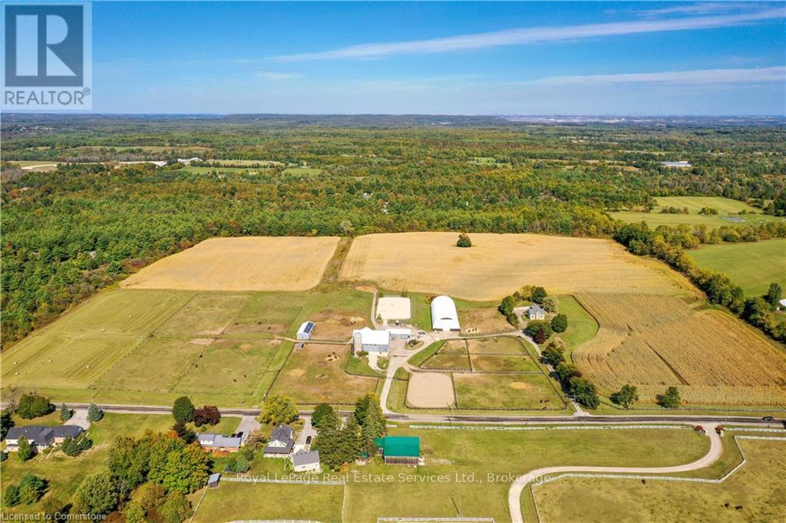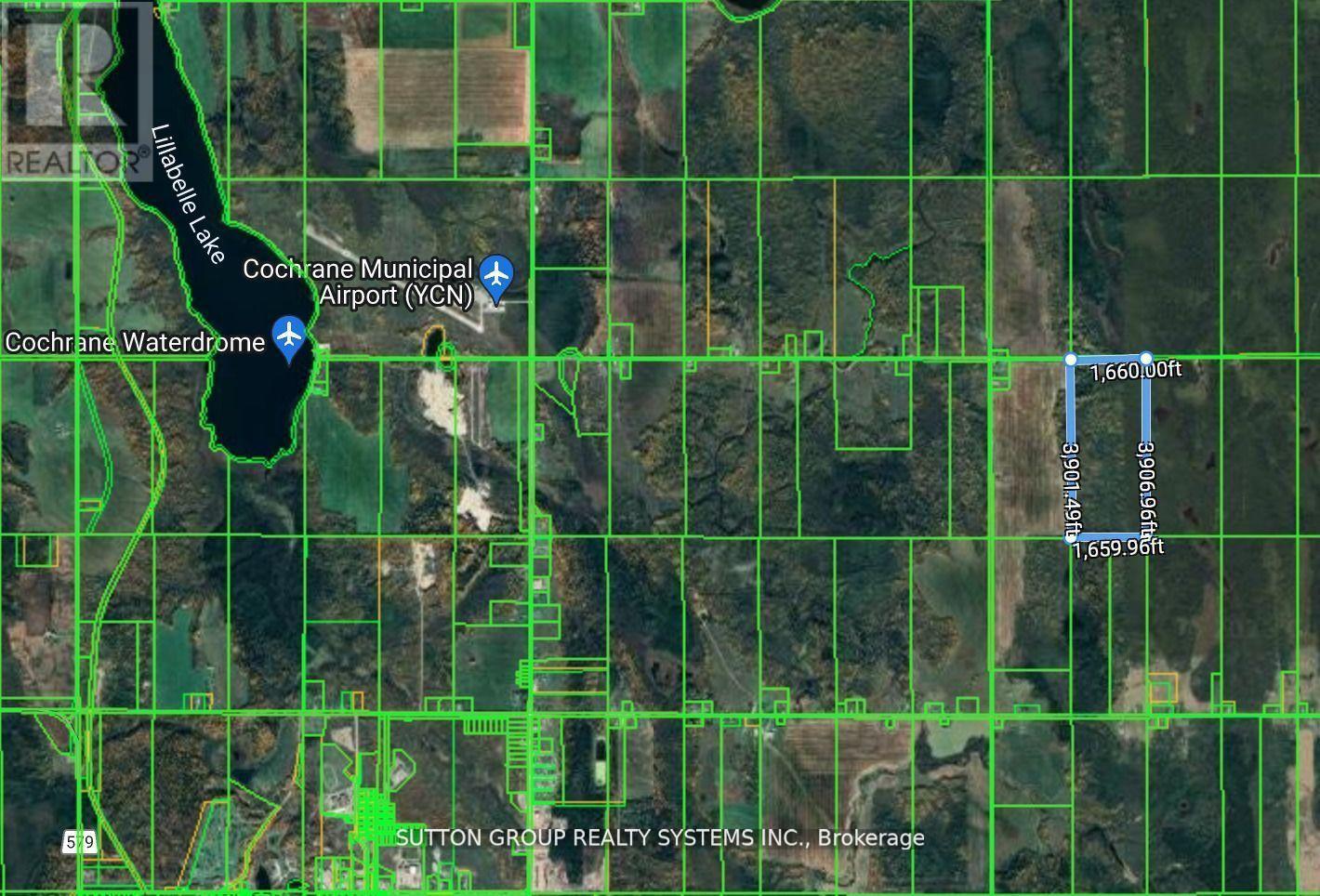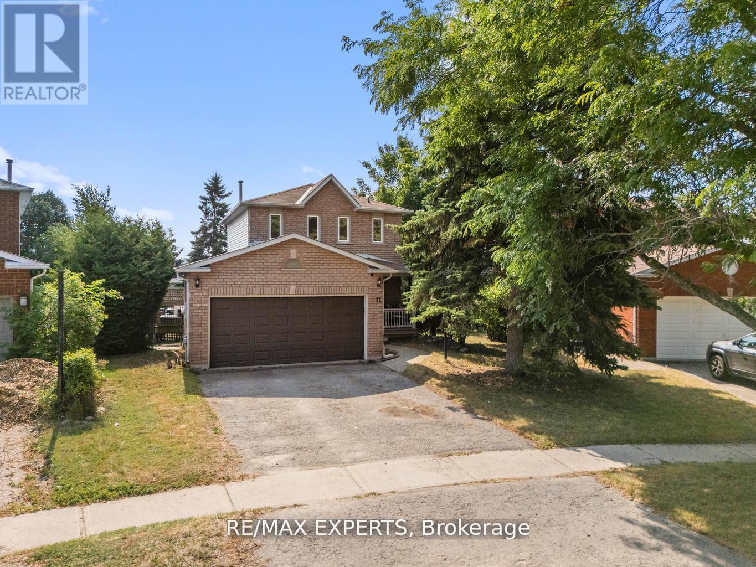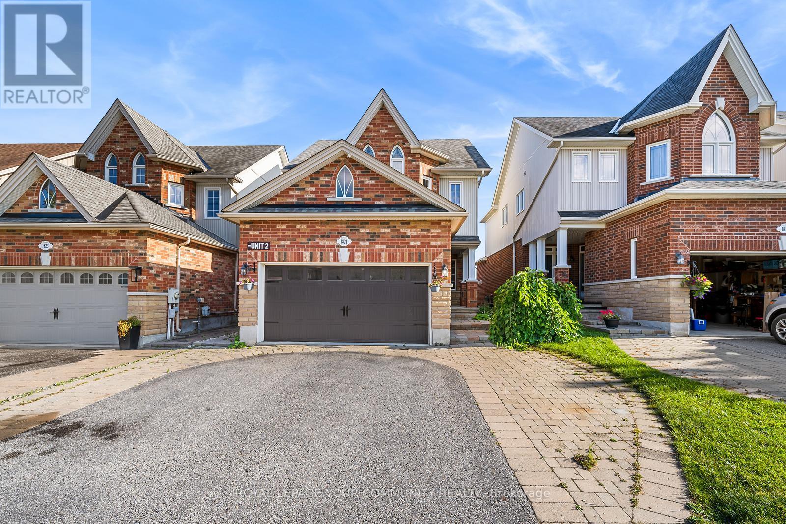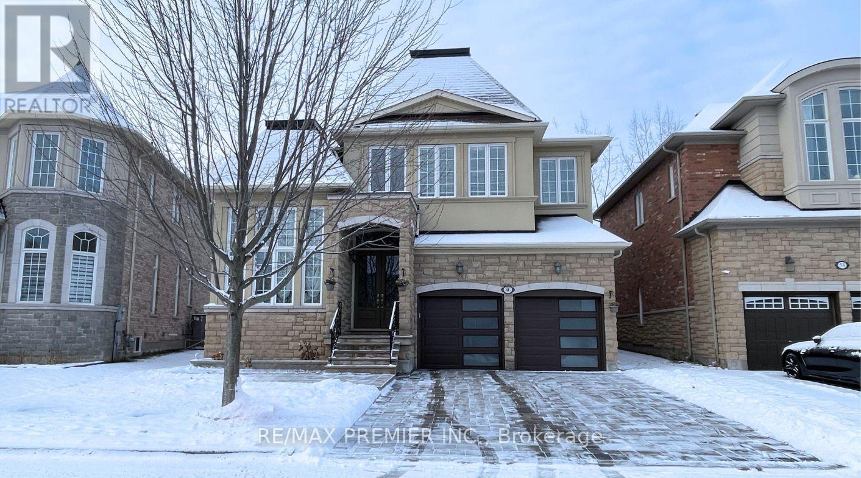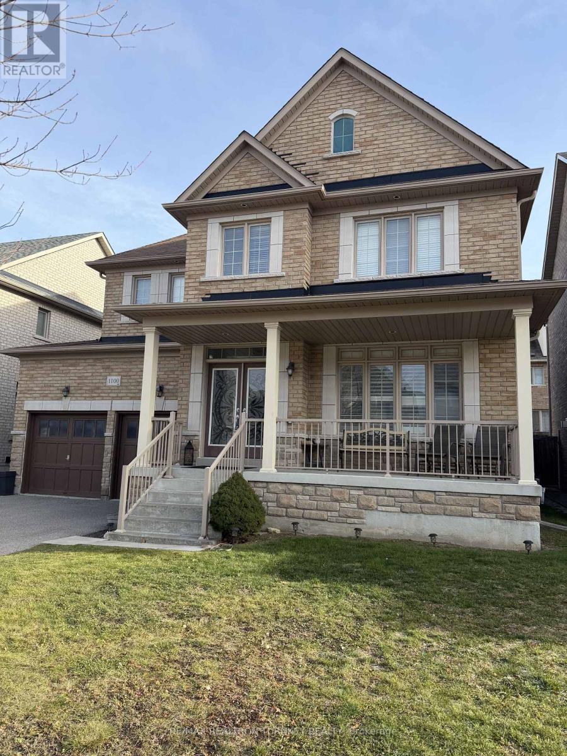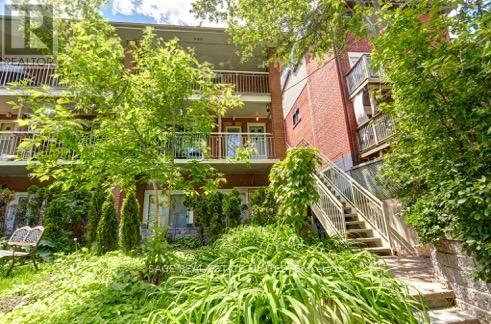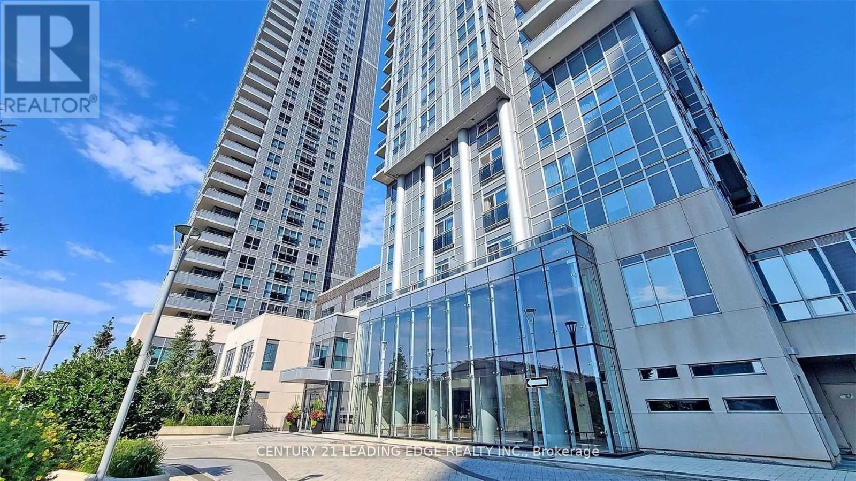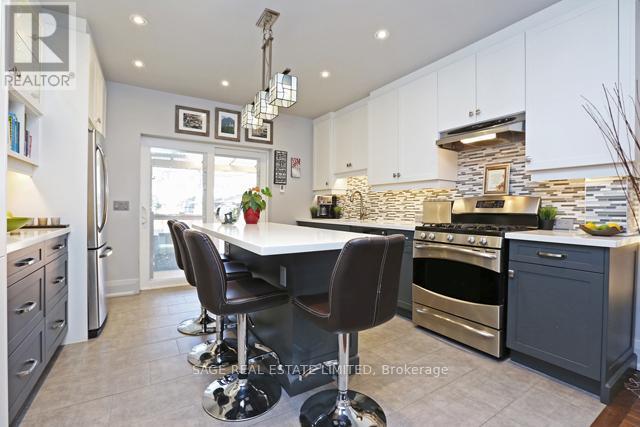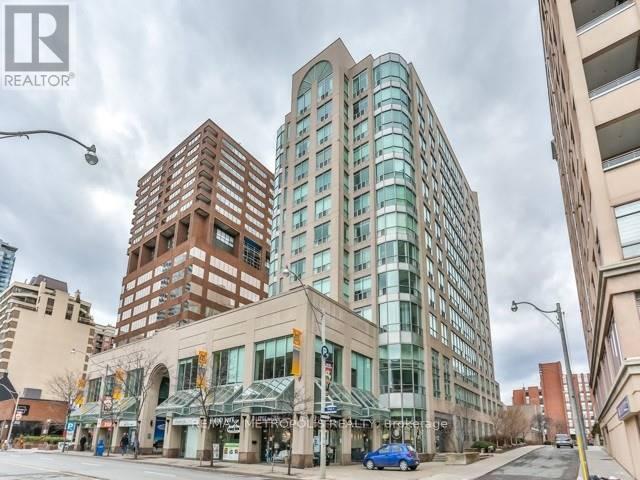304 - 7071 Bayview Avenue
Markham (Bayview Glen), Ontario
Welcome to Suite 304, a true gem at The Avignon. This 1,520 sq. ft. residence has been masterfully renovated with Italian-inspired design and bespoke Downsview Kitchens cabinetry.The Chef's kitchen features six premium built-in appliances including an induction cooktop with pasta arm and a wine cellar chiller. The primary bedroom retreat offers a spa-like six piece ensuite and two walk-in closets, while the second bedroom includes custom cabinetry and a four-piece bath. Designer finishes include quartz, marble, porcelain, modern lighting, and a grand fireplace with built-in library, complete the elegant space. With two parking spots near the elevators, one with an EV charger, plus full building amenities: 24-hour concierge, indoor pool, fitness center, party room, guest suites, meeting rooms, billiards lounge, outdoor BBQ,and lush gardens, ideally located near major streets, highways, golf courses, top schools, and shopping, this suite offers a lifestyle of sophistication and comfort ready for you call home. (id:49187)
1748 Centre Road
Hamilton (Carlisle), Ontario
54.99 acres more/less in prestigious Carlisle on natural gas, Bell fibe underground to the house, and walking distance to 2 schools! Here is your opportunity to own a beautiful farm with A2 zoning, has no 'P' City of Hamilton zones, and allows for a variety of permitted uses on natural gas! This sparkling, super stylish, 1800's stone home boasts fresh organic modern decor, sits proud upon a hilltop and offers exceptional vista views, horses frolicking and nature's offerings always so entertaining. Solar panels are owned on contract to 2033 paying an impressive .80 c/kwh, portion of land leased to tenant farmer, equestrian portion leased. Opportunity here to start your own multi generational family farm ... buy and hold ... move in and have fun ... or lease it out for future investment. Carlisle is home to many amenities and the friendly village itself is quite charming, a must visit is the Carlisle Bakery for a tasty sandwich or pizza slice and coffee to go! Golf courses, hockey arena, baseball diamond, walking trails, always lots of outdoor fun! (id:49187)
1748 Centre Road
Hamilton (Carlisle), Ontario
54.99 acres more/less in prestigious Carlisle on natural gas, Bell fibe underground to the house, and walking distance to 2 schools! Here is your opportunity to own a beautiful farm with A2 zoning, has no 'P' City of Hamilton zones, and allows for a variety of permitted uses on natural gas! This sparkling, super stylish, 1800's stone home boasts fresh organic modern decor, sits proud upon a hilltop and offers exceptional vista views, horses frolicking and nature's offerings always so entertaining. Solar panels are owned on contract to 2033 paying an impressive .80 c/kwh, portion of land leased to tenant farmer, equestrian portion leased. Opportunity here to start your own multi generational family farm ... buy and hold ... move in and have fun ... or lease it out for future investment. Carlisle is home to many amenities and the friendly village itself is quite charming, a must visit is the Carlisle Bakery for a tasty sandwich or pizza slice and coffee to go! Golf courses, hockey arena, baseball diamond, walking trails, always lots of outdoor fun! (id:49187)
1740 Concession 4 &5 Glackmeyer
Cochrane, Ontario
Fantastic opportunity to own 148 Acres of land in the Growing Town of Cochrane. Home to Thriving Mining, Forestry, and Secondary Industries, While also Prioritizing Infrastructure, Housing, and Local Business Growth. Land Ownership Comes with Mineral Rights! Entrance Driveway leads to approx 1/2 acre of Cleared Cut Grounds. Mature Trees Surround the Property for Great Privacy. Start a Camp Site, Hunting Ground, Build Your Own Home, Create Your Own Trails, New Business Ventures and More. Endless Possibilities for the Zoned Use. Year-Round Road Access. Located about 10 min from the Town of Cochrane and 30 min from Timmins. Close to Cochrane Municipal Airport. Hydro at the Road. Old Shed On Property. Zoned Agricultural. (id:49187)
11 Penton Drive
Barrie (West Bayfield), Ontario
Welcome To 11 Penton Drive - This Beautiful Detached Family Home Is Nestled On A Quiet Street In The Heart of Barrie, Featuring A Rare Pie-Shaped Lot That Offers Extra Outdoor Space. This Home Offers A Functional Layout on The Main Floor With a Chef's Kitchen, Stone Countertops & An Open Concept Living/Dining Area - With A Walkout To Your Private Deck Just Off The Kitchen. The 2nd Floor Offers 3 Spacious Bedrooms & A Semi Ensuite Retreat. The Basement is Finished W/ A Rec Area. Full 3 Piece Washroom & A Bedroom. Mature Trees Surround The Property. Day Light Floods Thru All Times Of The Day. Enjoy The Convenience Of A Double-Car Garage, A Driveway With Plenty Of Parking, And A Prime Location Close To Parks, Schools, Shopping, And Easy Highway Access. The Perfect Family Home. (id:49187)
Lower - 1821 Lamstone Street
Innisfil (Alcona), Ontario
Bright and spacious 2 bedroom separate entrance legal basement apartment in the coveted neighbourhood of Alcona! Minutes to Lake Simcoe and Innisfil Beach, Friday Harbour Resort and Golf Course. Freshly painted unit. Modern kitchen with backsplash and stainless steel appliances. 1 driveway parking space. Ensuite laundry. Potlights. Walk-out to backyard patio. Quick access to schools, shopping, eateries and Hwy 400. Don't miss this fantastic opportunity to live in a quiet family oriented neighbourhood! (id:49187)
64 Heintzman Crescent
Vaughan (Patterson), Ontario
***Spectacular, Luxury Dream Home 3-Car Garage (Tandem) On A Premium 60Ft Wide at Rear Lot Backing To Conservation In Prestigious E-N-C-L-A-V-E Of Upper Thornhill Estates***Quiet Crescent Surrounded By Pond & Trails - Walk To Nature Trails/Ponds/Schools/Parks. Facade is Constructed with High-Quality Stone & Stucco, Giving it a Sophisticated & Timeless Appeal. Inviting 2-Story 20Ft Foyer With Upgraded Double Entry Doors Leads To An Expansive Open Concept Functional Layout. 19Ft Ceilings in Living Room, 10Ft Ceilings Main Floor, 9Ft Ceilings On 2nd Floor. Custom Chef's Dream Kitchen With Upgraded Extended Tall Cabinets, Large Centre Island, Granite Countertops, Backsplash, Light Valance, S/S Appliances & Walk-Out To Yard With Incredible Nature Scenery. Cathedral/Vaulted Ceilings, Smooth Ceilings, Hardwood Floors, Pot Lights, Crystal Chandeliers, Custom Window Coverings, Oak Stairs With Wrought Iron Pickets, W/I Servery W/Beverage Fridge. Living Areas of the Home are Spacious & Filled with Natural Light, Large Windows that offer Breathtaking Views. Primary Bedroom Overlooking Ravine, His/Hers Walk-In Closets And Spa- Like 6-Pc Ensuite with a Soaking Tub and Glass-enclosed Shower Overlooking Ravine. Additional Huge Unspoiled Basement with R/I 3Pc Washroom. Mudroom With Direct Access To The Garage from the house. No Sidewalk!!! Interlocked Stone Driveway & 7-Car Parking. Landscape Front & Patio With Fire Pit. Located Near Many Parks & One Of The Largest Walking Trail Systems in Vaughan. Minutes Away From Shopping, Transit, Go-Train, Golf Courses and Hwys. Super Location - Zoned For Best Top High Rated Schools - St. Theresa of Lisieux H.S & H. Carnegie P.S, Ib Program Alexander Mackenzie H.S. Many Extras, See For Yourself. (id:49187)
1100 Sherman Brock Circle
Newmarket (Stonehaven-Wyndham), Ontario
This stunning 4-bedroom, 4-bathroom detached home is located in the highly desired Stonehaven-Wyndham community of Newmarket. Situated on a generous 49.21 ft x 85.30 ft lot, it features a large deck and a fully fenced backyard-perfect for family living and entertaining. The driveway accommodates 4 cars, plus an additional 2 parking spaces in the garage.Inside, the home offers a family-friendly layout with 9 ft ceilings on the main floor and a bright, spacious kitchen with a walk-out to the backyard. The large primary bedroom includes a walk-in closet and private ensuite. Two additional bedrooms share a roomy Jack-and-Jill bathroom, while the fourth bedroom enjoys its own private ensuite-ideal for giving everyone their own comfortable space. Located on a welcoming street in a beautiful, convenient neighbourhood, you'll enjoy quick access to Hwy 404, nearby shops, restaurants, parks, and public transit-all just around the corner! (id:49187)
B - 222 Kenilworth Avenue
Toronto (The Beaches), Ontario
Welcome to Kenilworth Avenue, one of the most sought-after, tree-lined streets in the Beach with beautiful Lake Ontario and the boardwalk just a short stroll away. This bright, open-concept apartment sits on the lower level of a well maintained fourplex. It offers generous size, standard ceiling height, plenty of windows, ensuite laundry, storage & and a private entrance. Enjoy a true neighbourhood lifestyle - under a 5-minute walk to Queen Street East's shops, restaurants, cafés, Starbucks, TTC, and parks. Perfect for those seeking a peaceful alternative to high-rise living while staying close to everything the Beach has to offer. No smokers. (id:49187)
275 Village Green Square
Toronto (Agincourt South-Malvern West), Ontario
Tridel's Avani 2 at Metrogate - 1 Bedroom Suite for Lease.Well-appointed and spacious unit located at Kennedy & Hwy 401, offering convenient access to TTC transit, major highways, shopping, dining, parks, and everyday amenities. This suite features upgraded flooring, a modern kitchen with backsplash, granite countertops, stainless steel appliances, high ceilings, and an unobstructed 32nd-floor city view. The primary bedroom includes built-in closet organizers, and the unit comes equipped with a security alarm system. Tenant responsible for all utilities. (id:49187)
258 Silver Birch Avenue
Toronto (The Beaches), Ontario
Prime Beach! Detached 3 Bdrm, 2 Bath Home On A Family Friendly Street. Renovated, Open Concept Main Floor- New Kitchen With Heated Floors, Hardwood Throughout. Charming Wood Burning Fireplace. Walk Out To Deck And Private Enclosed Garden...Perfect For Entertaining Or Children At Play! 3 Bedrooms With Closets. Finished Basement. Upgraded Heat pump/AC unit for energy efficiency. Highly Coveted Balmy Beach/Malvern Or Notre Dame/Neil McNeil School Districts. 7Km To The Core. Highway And Transit Accessible. Fully Fenced Back Yard. Jacuzzi Tub. ***Ample street parking with potential to continue shared parking arrangement with neighbour*** (id:49187)
719 - 942 Yonge Street
Toronto (Annex), Ontario
Spacious 1 Bedroom Condo Apartment At The Memphis! Well Lit And Approximately 606 Square Feet, This Condo Features Living In The Heart Of It All. Steps From Yorkville And The Subway Hubs! The Building Features 24 Hours Concierge/Security, Rec Room, Exercise Room, Sauna, & Gym! (id:49187)


