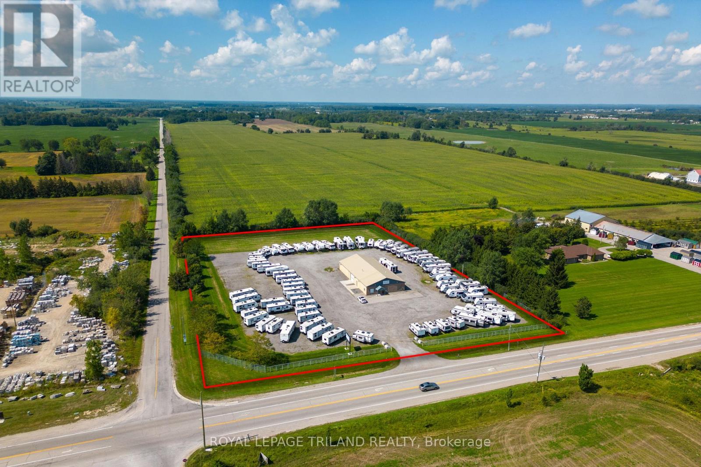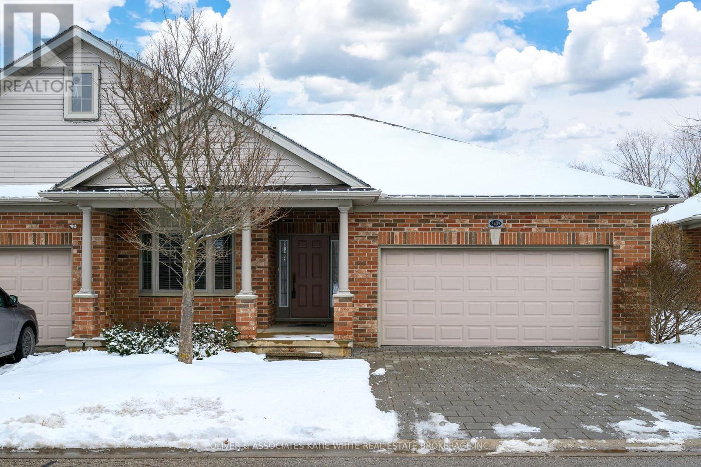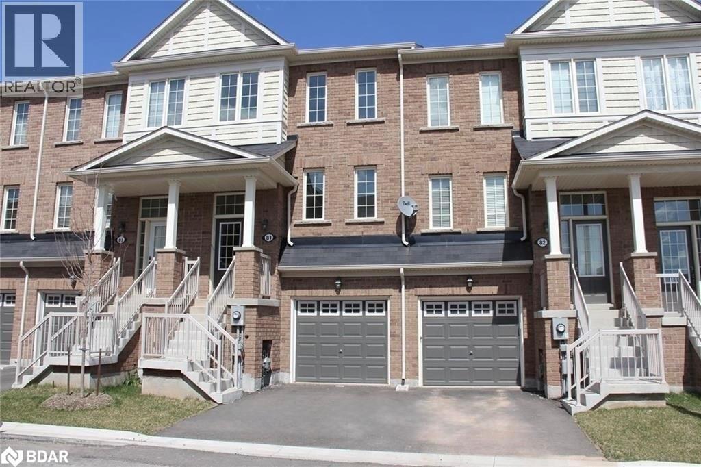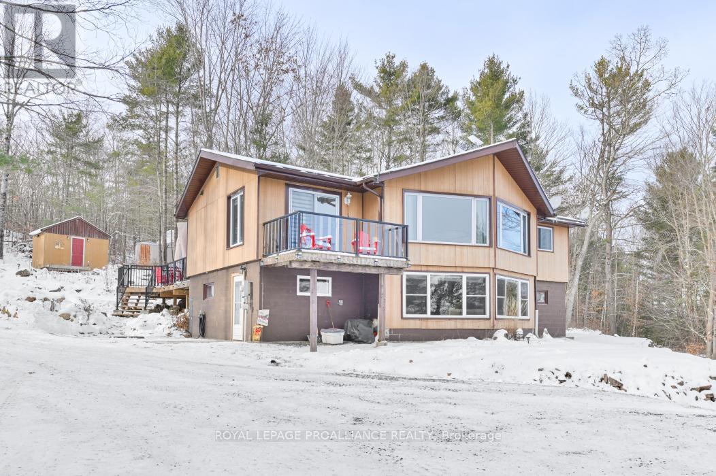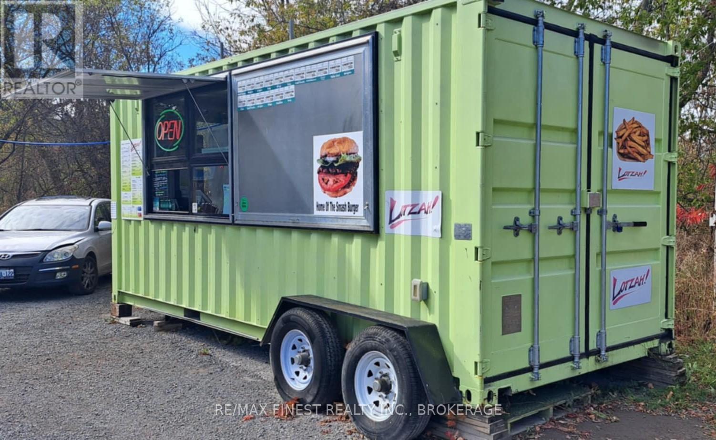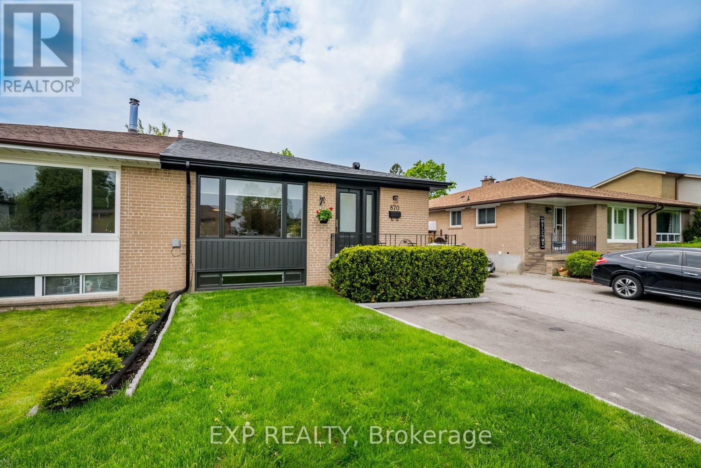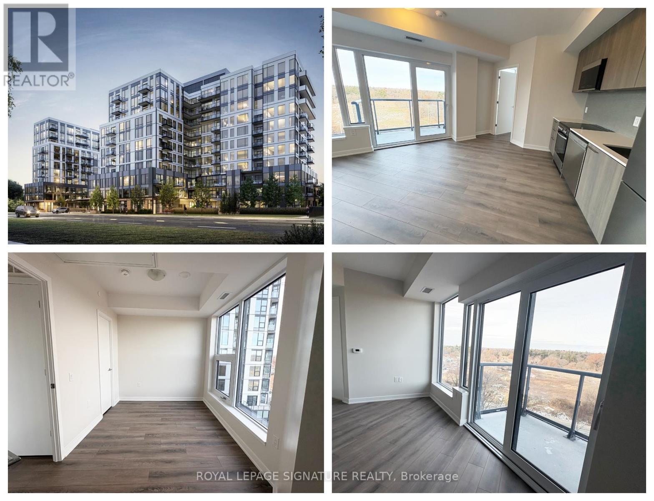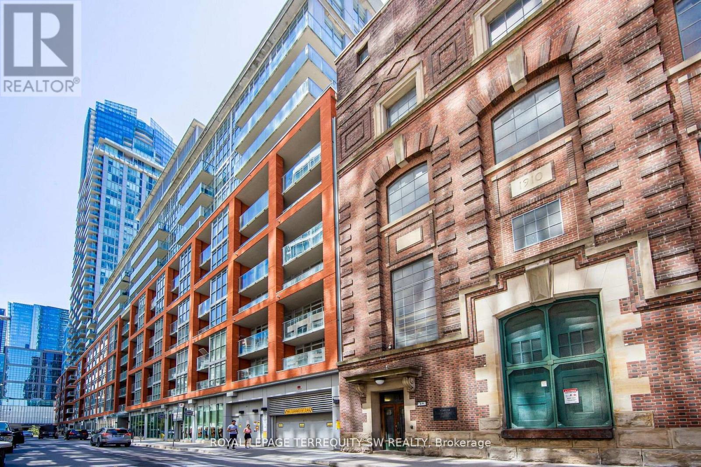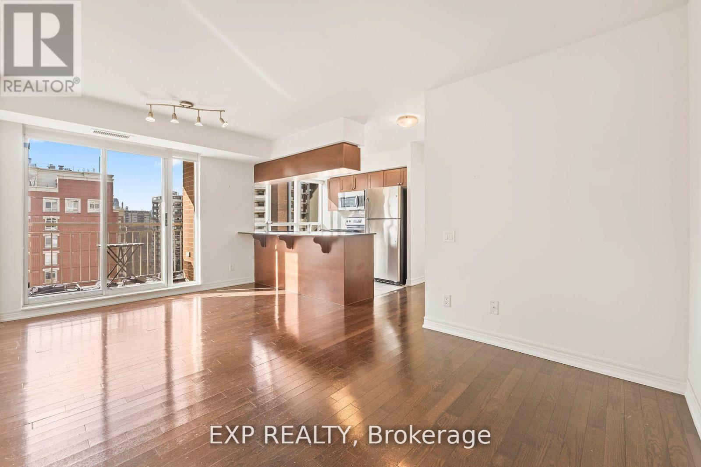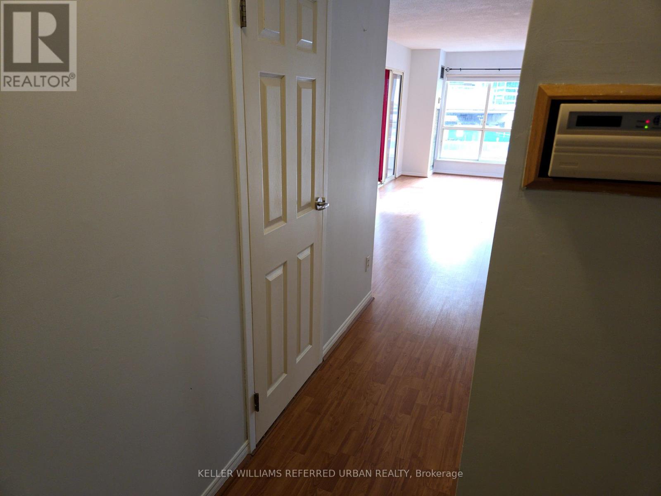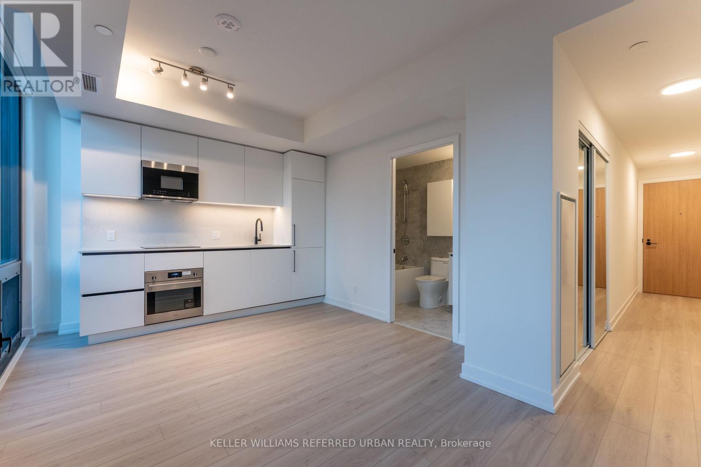1803 Whitehall Drive
London East (East H), Ontario
Welcome to this charming 3-bedroom, 2 bathroom bungalow nestled on a quiet street in the desirable Nelson Park neighbourhood of London. Situated on a large lot, this beautiful home offers a private fully fenced backyard, as well as an oversized detached concrete block garage. Inside, the main floor is filled with natural light, offering spacious, airy bedrooms and a bright living area. The large, refreshed kitchen is nicely finished, with plenty of counter space and storage. The finished lower level includes updated flooring and a generous family or recreation room, ideal for gatherings, as well as the second full bathroom. You'll also find a sizable unfinished area with laundry and additional storage. Located close to shopping, schools, transit, and with easy 401 access this home offers comfort, space, and convenience in a sought-after setting. (id:49187)
5653 Colonel Talbot Road
London South (South Gg), Ontario
Perfect location for a new tractor dealership! Incredible investment opportunity conveniently situated in between, and seconds away from Highway 401 and 402. This premium location offers almost 4 acres of land with a fully secure perimeter and totally upgraded, well-constructed building. Featuring a massive shop, upper mezzanine, 3 offices, 2 bathrooms and a huge front foyer. This is a rare opportunity in a rapidly growing economic area. (id:49187)
2409 Marlene Stewart Street
London South (South A), Ontario
Beautifully maintained one-floor home nestled in Riverbend's highly sought-after 50+ gated golf community. This 2+2 bedroom, 3-bathroom residence offers the perfect blend of comfort, space, and low-maintenance living. Step inside to a bright, open-concept main floor featuring a spacious living and dining area with a cozy gas fireplace, hardwood flooring, and walkout access to a large, covered porch - perfect for morning coffee or evening relaxation. The kitchen includes hardwood floors and ample cabinetry for all your storage needs. The primary bedroom features a walk-in closet and 3-piece ensuite. A generous second bedroom (or den) is located near the second full bathroom. Main floor laundry, which includes convenient pocket doors and built-in storage.The finished lower level offers additional living space, including two more bedrooms, full bathroom, large family room, and plenty of storage space. Ideal location within the community with only a short walk to the clubhouse. Monthly fees: land lease $303.88 and maintenance fee $608.61 (includes 24 hr concierge at gate, lawn maintenance, snow removal and clubhouse privileges). Reserve fund contribution: $500/year. Enjoy a peaceful lifestyle close to shopping, restaurants, golf, and scenic walking trails. An ideal opportunity in a secure and vibrant adult community! (id:49187)
2178 Fiddlers Way Unit# 81
Oakville, Ontario
An Excellent Rental Opportunity In Desirable Westmount! This Three-Storey, Three Bedroom Freehold Townhome Is The One You Have Been Waiting For. The Main Level Offers A Family Room With Walk-Out To The Fully Fenced Back Yard, Laundry Room And Inside Access To Garage. On The Second Level You'll Find The Spacious Living/Dining Room With Hardwood Floor, Two-Piece Powder Room And Sun-Filled Kitchen With Stainless Steel Appliances, Large Pantry And Breakfast Area With Juliette Balcony. The Third Level Features Hardwood Floors, Generous Primary Bedroom With Walk-In Closet And Three-Piece Ensuite, Two Additional Bedrooms And Four-Piece Main Bathroom. Just Steps To Emily Carr Public School And Within Walking Distance Of Hospital, Shopping, Parks And Trails. Ideal For Commuters Close To Highways And Go Train. (id:49187)
17206 Highway 41
Addington Highlands (Addington Highlands), Ontario
A MUST-SEE! Beautifully maintained and thoughtfully updated, this 4-bedroom, 2-bath home overlooks the shimmering waters of Mazinaw Lake in the heart of the scenic Land O'Lakes Region. Set on approximately 1.27 acres AND being right beside crown land, it offers instant access to snowmobile trails and is just inutes from Tappings Landing Boat Launch and the iconic Bon Echo Provincial Park. The open-concept layout is perfect for families or outdoor lovers, with floor-to-ceiling windows in the living room capturing breathtaking sunrise views and a walk-out deck off the dining area for morning coffee or evening dinners. Recent updates include a metal interlock roof (2011), propane purnace (2021), central air (2020), hot water tank (2018), propane fireplace (2017, and expansive new decking. unwind in the hot tub, host friends on the back deck and soak in the peace of your surroundings after a day on the trails or the water. With a heated detached garage and Quonset hut, there's plenty of space to store your gear-whether it's ATVs, sleds, kayaks, or everything you need for four-season fun in the great outdoors. (id:49187)
3527 Princess Street
Kingston (North Of Taylor-Kidd Blvd), Ontario
An exceptional opportunity to own a beloved, award-winning local food business in the west end of Kingston. LOTZAH! is more than a food kitchen - it's a community favourite with a loyal following and a proven track record. This fully turn-key operation is ready for its next owner and includes everything you need to step in and start serving immediately. The commercial kitchen was newly built in 2021 and comes fully equipped with all major appliances and tools, including smoker, POS system, pager system, supplies, and even the iconic street signage. What makes this opportunity truly special is that you're not just buying equipment - you're acquiring a recognized brand with an established reputation. The sale includes the LOTZAH! name, social media assets, recipes, and goodwill built through years of customer loyalty and rave reviews. Whether you plan to continue the legacy as-is or bring your own vision to the table, this is a rare chance to acquire a thriving food business with a strong brand and endless potential. Opportunities like this don't come along often - step into a business that's already loved, known, and ready to grow. (id:49187)
Lower - 870 Modlin Road
Pickering (Bay Ridges), Ontario
Beautifully updated legal apartment with separate access, located on a terrific street, and only a short walk to the GO train and Lake Ontario waterfront. Lovely updated kitchen with quartz counters/backsplash & stainless steel appliances, vinyl plank flooring, new entrance door, new custom roller blinds, ensuite laundry room, freshly painted. (id:49187)
703 - 7439 Kingston Road
Toronto (Rouge), Ontario
Welcome to #703-7439 Kingston Rd [The Narrative] - a brand-new, never-lived-in condo in the Rouge, one of Scarborough's most desirable neighbourhoods. This bright and functional 2-bed 1-bath unit features modern laminate flooring throughout, an open-concept living/dining space and a balcony with beautiful North-East views overlooking Rouge Park. The kitchen includes S/S appliances; fridge, stove, built-in microwave, dishwasher, tile backsplash & quartz countertops. Primary bedroom includes W/I closet and easy access to 4PC bath. 2nd bedroom offers flexibility for sleeping, work-from-home, or guest space. In-suite laundry and a premium parking space, located close to the elevator, add everyday convenience. Residents enjoy a stunning list of amenities: coworking lounge, yoga studio, fully equipped gym, party room, games room, kids play studio, playgrounds, and outdoor entertainment spaces - making it ideal for professionals, students & downsizers alike. With the 401hwy seconds away, Rouge Hill GO Station, & Durham Bus at your doorstep, this location is perfect for school or work commuters. Close proximity to UofT Scarborough campus, excellent neighbourhood schools, waterfront trails, groceries, cafés - this is incredible value in a thriving community! (id:49187)
314 - 21 Nelson Street
Toronto (Waterfront Communities), Ontario
Live A Truly Cosmopolitan Urban Lifestyle In The Entertainment District At Boutique Condominiums! Functional 2 Bedroom Plan, Nicely Finished With Wood Floors & 9 Ft Ceilings Throughout + Granite Counters, White Kitchen Cabinets, Subway Tile Backsplash & Centre Island. Kitchen & Bathroom Cabinetry Recently Updated. New Washer/Dryer Combo. Open Concept Living Room, Combined With Kitchen, Featuring Direct Patio Door Access To The Balcony. Large Primary Bedroom With 4 Piece Ensuite, An Additional Walkout To The Outdoor Space, And Also Featuring A Huge Walk In Closet. Fantastic Downtown Financial & Entertainment District Location With Perfect Walk Score & Steps From Subway, Theatres, Restaurants, Bars, King St W, Shopping, Markets & Across From The Shangri-La Hotel! Resort Style Amenities, Expansive Rooftop With Pool, BBQ's, Outdoor Cabanas, Bike Parking, Party Room & Fitness Centre! Downtown Living At Its Best! Make It Yours Today. (id:49187)
1101 - 60 St Clair Avenue W
Toronto (Yonge-St. Clair), Ontario
Avenue & St.Clair West Facing Suite 2 Bed 2 Bath Split Plan Ss Appliances, Hardwood, Breakfast Bar, Locker & Outdoor Space W/Views Of The City. Functional Layout For Young Professionals & Families Starting Out Needing Space. Lots Of Natural Light Unobstructed Views In Every Room Including Kitchen. Great Location, Close To Hospitals, Downtown, & Walking Distance To Stores For Convenience. Well Managed Professional Building In A Safe Convenient Location. Locker Included. (id:49187)
419 - 25 The Esplanade
Toronto (Waterfront Communities), Ontario
650 sq. ft. unit, B/I appliances, custom countertop in kitchen, freshly painted, Laminate floors throughout. superb location in the St Lawrence Market neighbourhood, walk to The Market, restaurants, shopping, Entertainment, Distillery, Financial districts within short walking distance. (id:49187)
907 - 35 Parliament Street
Toronto (Waterfront Communities), Ontario
Brand-new studio-type condo at 35 Parliament St, Unit 907 - 366 sq ft. Open-concept layout with built-in appliances. Located in the heart of the Distillery District, just steps away from cafés, restaurants, galleries, and shops. Walking distance to TTC's 504A King streetcar (Distillery Loop) and local bus routes, offering easy transit connections. Great downtown-core location with urban convenience and charm. (id:49187)


