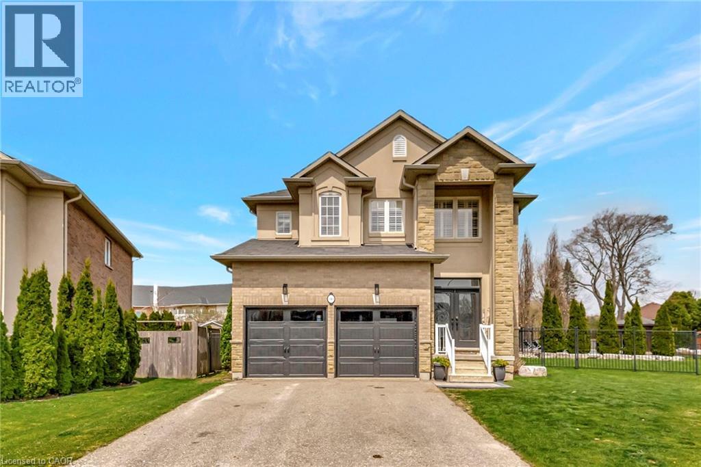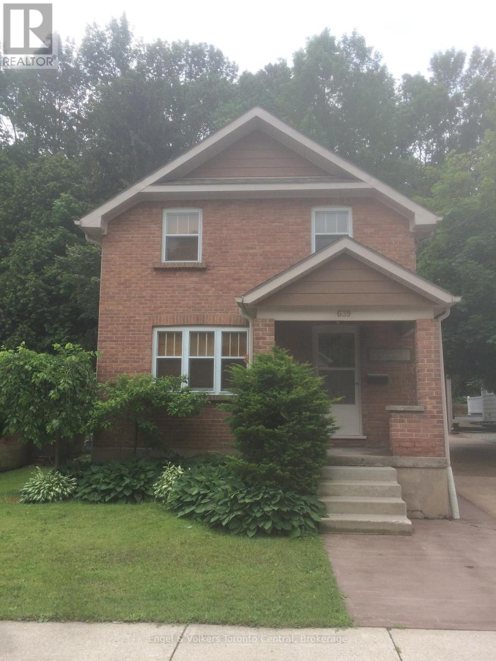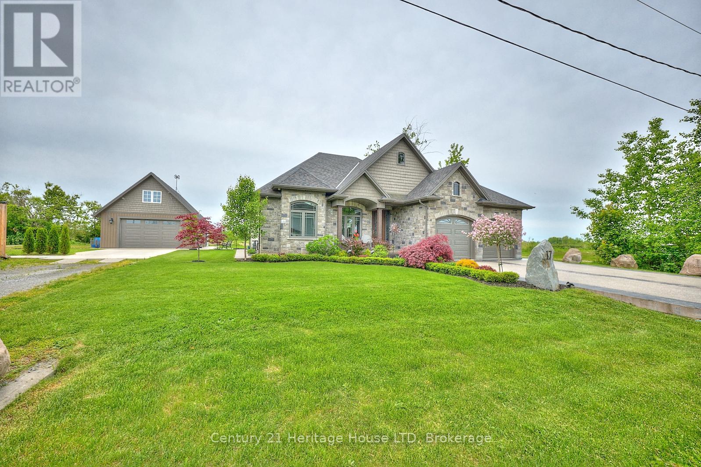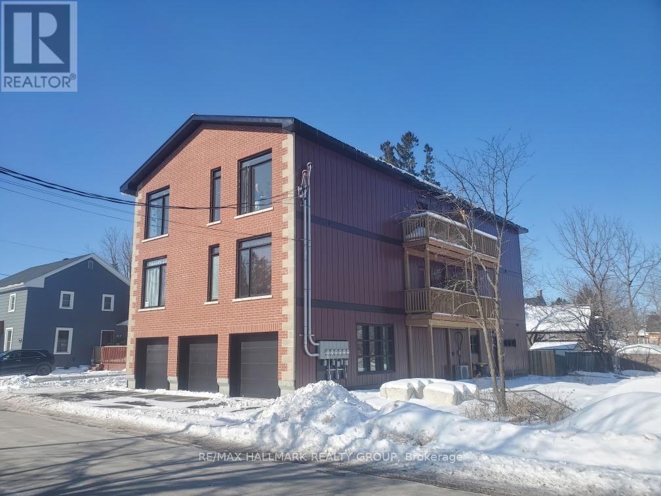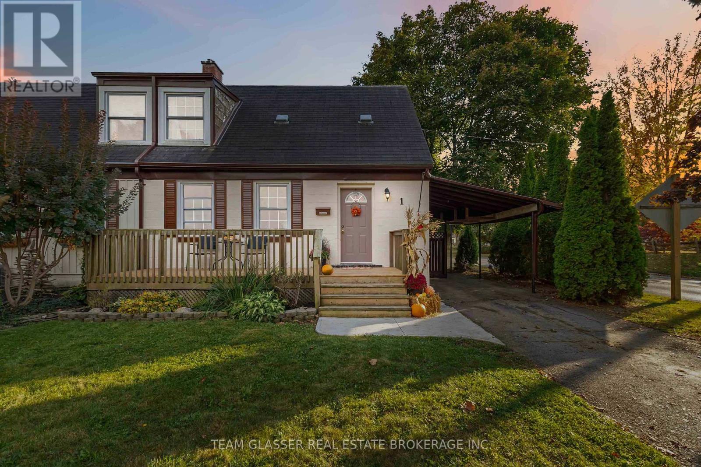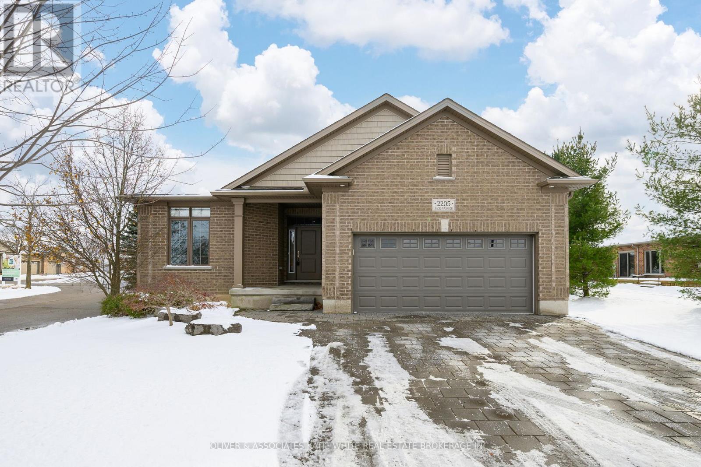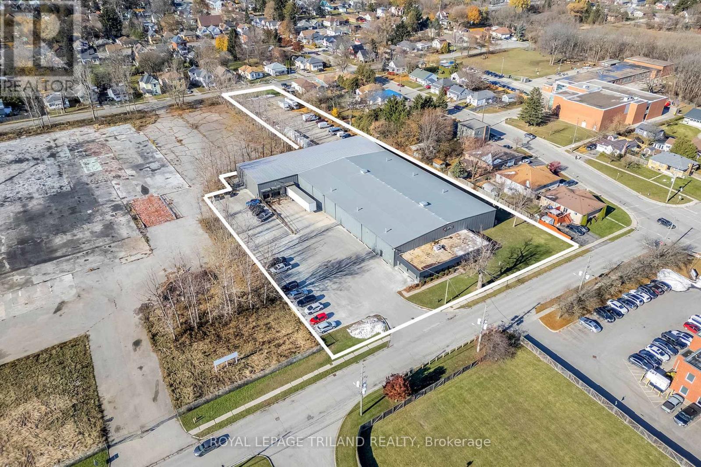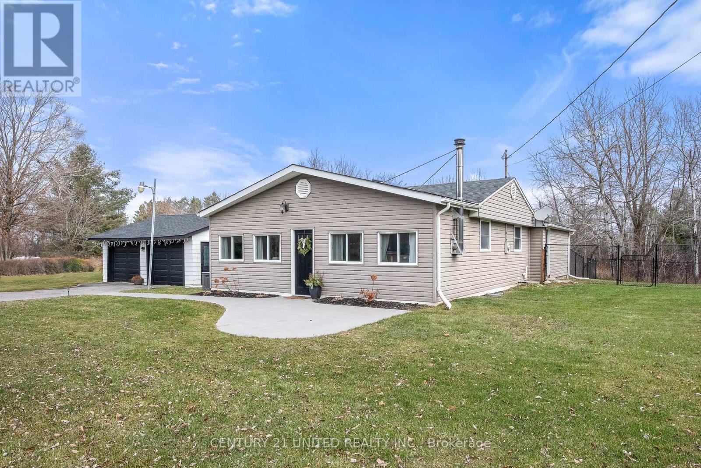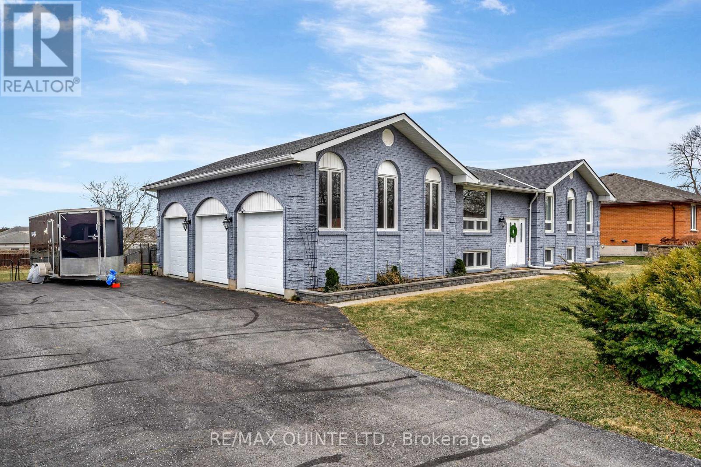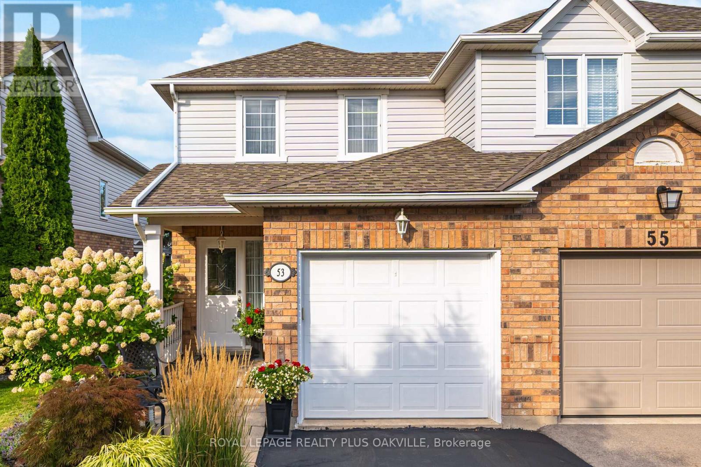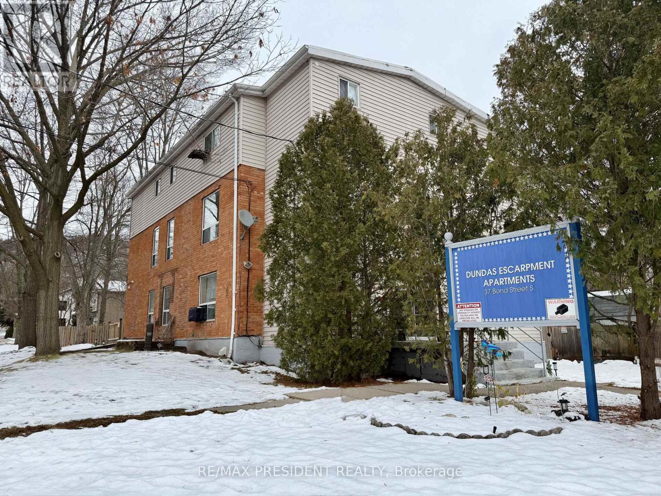349 Valridge Drive
Ancaster, Ontario
Welcome to 349 Valridge Drive in Ancaster, the home that offers space, beauty and a back yard oasis you’re going to fall in love with. Built in 2009, this very unique home with custom floor plan sits on a spacious irregular shaped lot in the very popular Parkview Heights neighbourhood. Upon entering this home with approx 3300 sqft of total living space, you’ll find an extra spacious foyer that leads you through the unique floorplan that includes ample pot lighting, a gorgeous kitchen with 12’ Island, quartz countertops, stainless appliances with gas stove, and loads of natural light. The adjacent family room with double sided GFP shared with the dining room make this a great space for entertaining and family gatherings. Other main floor features include a beautiful 2pc Powder Room with accent lighting, and Mud Room that leads you to the double car Garage. As you make your way up the carpet free staircase with wainscoting accents, you’ll find a very functional second floor that includes 4 bedrooms and laundry area. The spacious primary bedroom comes with a 5pc ensuite bath, WIC and California Shutters. The other 3 bedrooms also have California Shutters, with 2 of the 3 bedrooms having WIC of their own. The finished basement with GFP allows for additional living space for the kids, or for the entire family to spend time together. The stunning back yard oasis is where you’ll spend your summer days and nights, whether it be swimming and lounging around the inground pool, or entertaining family and friends under the covered patio watching TV in front of the cozy GFP. Other highlights of this stunning home include, updated furnace & A/C (2022), Sump Pump (2025), sprinkler system, cold cellar, TV hookup above outdoor patio fireplace, new pool pump and salt cell (2025). Home is all brick, stone & stucco. (id:49187)
639 14th Street W
Owen Sound, Ontario
Welcome to 639 14th Street West, a charming 2-storey red brick home. This classic property offers the perfect blend of traditional character and everyday convenience, making it an ideal choice for a professional or a couple looking to put down roots in a quiet, friendly community. Step inside to discover a bright and spacious main level featuring high ceilings and large windows. The traditional layout provides a warm and inviting living room that flows seamlessly into a formal dining area, creating a wonderful space for entertaining or family meals. The functional kitchen leads out to the rear deck. The second floor hosts three comfortable bedrooms which are versatile for guests, or a dedicated home office setup. A clean and well-maintained 4-piece bathroom serves the upper level, completing the comfortable living quarters. Outside, you will enjoy a private backyard space perfect for summer relaxation, along with convenient driveway parking. This home is situated in a prime location just steps from local parks and the harbour front. You are also just minutes away from the shopping amenities of the Sunset Strip, the historic downtown River District, and the beautiful trails of Harrison Park. Rent is plus utilities. First and last month's rent, credit check, rental application, and references are required. (id:49187)
17 Biggar Road
Thorold (Port Robinson), Ontario
One of a kind, custom built home with views of the canal, 2800 sq ft of finished living space, with a fully finished basement with in-law capability with a 2nd kitchen and separate walk-up entrance to the double garage, plus a bonus detached double garage with 3rd kitchen, all on 120 ft frontage! Potential to sever side lot into another building lot. Watch the ships go by from your own window, driveway or porch! Located in close proximity to the future South Niagara Hospital. This stunning home offers oversized tile flooring and hardwood flooring throughout, an open concept Great Room with a gorgeous kitchen w/walk-in pantry, high end European s/s appliances, oversized island, granite counters & tile backsplash. Patio doors off the dining area lead to your large covered concrete patio! The primary suite offers a generous sized walk-in closet & 3pc ensuite w/large custom tile and glass shower. A guest bedroom with bonus office or sitting room, 4pc bath, and laundry/mudroom with inside entry from the attached double garage completes the main floor. The basement is fully finished with a separate walk-up to the garage, a full sized 2nd kitchen, a large combo living/dining area with a rough-in for a gas fireplace, a 3rd bedroom, and 3pc bath. The 2 level heated detached garage offers the ultimate man cave experience with a 3rd full sized kitchen with multiple patio doors, and bonus flex space on the 2nd level. Other features include 9ft ceilings on the main floor, tray ceilings, all trim is solid poplar, beautiful 7.5" baseboards, 8" crown moulding throughout main floor, rough in for future in floor heating in basement and attached garage, exposed aggregate driveway, concrete patio, covered front porch, tankless hot water heater, air filtration system, central vacuum, 200 amp service, custom window coverings, security system, 2nd driveway, all stone and solid brick exterior. (id:49187)
2 - 117 Drummond Street W
Merrickville-Wolford, Ontario
Welcome to the tranquility of Merrickville. While a short walk from the busy main street full of artisans, you get the best of both worlds. Modern 2 bedroom apartments, in unit laundry, new stainless steel appliances, garage parking, full 5 piece bathroom, 1 unit only on main level with outdoor parking. 2 units on second floor, 2 units on third floor. Balconies for 4 upper units. First and last required with application., Deposit: $4200 Flooring: Ceramic, Flooring: Laminate (id:49187)
1 Cypress Street
St. Thomas, Ontario
This charming 3-bedroom, 1-bath semi-detached home is perfectly situated in a quiet, family-friendly neighbourhood, close to schools, parks, and all the conveniences of downtown St. Thomas. Step inside to find a bright, functional layout that's ideal for young families, first-time buyers, or those looking to downsize. The living area flows seamlessly into a well-maintained kitchen, offering easy access to the fully fenced backyard - perfect for kids, pets, and outdoor entertainment. You'll love the covered carport, providing convenient, and sheltered parking. The backyard is a true highlight - private, secure, and ready for summer barbecues or relaxing evenings. Located just minutes from shopping, schools, and parks, and a short drive to London, this home offers unbeatable value in a sought-after area. (id:49187)
1486 Mickleborough Drive
London North (North I), Ontario
ATTENTION FOR Western University STUDENTS & professionals. If you like it family friendly neighborhood for building a successful career, yes. This is the best option- Well minted- Spacious 2 story home in North West London close to university. 5+den bedrooms, 4 bathrooms,2kitchen, Carpet free. The main floor offers a large living room, dining room, and 2 family room. Lovely kitchen with raised breakfast bar and plenty of counter space. The stainless steel dishwasher, fridge and gas stove. Main floor laundry. The second level has 4 bedrooms and 2bathrooms. Master bedroom with ensuite bathroom. fenced backyard with concert patio and side walkway. Close to Costco, Hyde Park Walmart shopping Center, and Forest Sherwood Mall. Bus route nearby directly to Western University. PROPERTY AVILABLE FROM 01st May 2026. (id:49187)
2205 Jack Nash Drive
London South (South A), Ontario
Wonderfully maintained one-floor home with premium view - without the premium price! Nestled in Riverbend's highly sought-after 50+ gated golf community, this is your chance to enjoy the many resort-style amenities. This 2-bed, 2-bathroom residence offers the perfect blend of comfort, space, and low-maintenance living. Step inside to a bright and airy main floor featuring a spacious living area with a cozy gas fireplace and formal dining room with hardwood flooring. Eat-in kitchen with access to the large, covered deck - perfect for morning coffee or evening relaxation. Primary bedroom features a walk-in closet and 5-piece ensuite. Second bedroom would also make the perfect home office. New carpeting in bedrooms and staircase. Convenient main floor laundry. Unspoiled lower level offers tons of storage space. Monthly fees: land lease $443.12 and maintenance fee $663.61 (includes 24 hr concierge at gate, lawn maintenance, snow removal and clubhouse privileges which include indoor pool, gym, and social events) + annual reserve fund contribution. Enjoy a peaceful lifestyle close to shopping, restaurants, golf, and scenic walking trails. An ideal opportunity in a secure and vibrant adult community! (id:49187)
130 Woodworth Avenue S
St. Thomas, Ontario
This immaculate warehouse property, located in the northeast portion of St. Thomas, is close to the new battery plant currently under construction and would make an ideal location for a feeder industry. The building was originally constructed in 1974, with an addition completed in 2004.The office portion of the building includes approximately 2,665 square feet, featuring a reception area, private offices, staff washrooms, a retail area, and a boardroom. The warehouse portion is approximately 31,055 square feet. The main area measures roughly 161 feet by 119 feet with a clear height of 17 to 20 feet at the center and includes one office and staff washrooms. The newer section measures approximately 59 feet by 168 feet and includes an office, storage area, a drive-in truck door, and three loading docks. The entire building is fully sprinklered. The rear parking area is fenced and gated. There have been numerous updates and renovations to the building over the past several years. Please note the zoning for this property was changed in 2018 to residential; however, the current warehousing use is legal and conforming. In consultations with the Planning Department of the City of St. Thomas, it was stated that the City is willing to work with a new owner to ensure compliance with any future use. The vendor has occupied the building since 2008 and is relocating to a new facility currently under construction. They would prefer a sale-leaseback for 2-3 years while the new facility is being completed. (id:49187)
145 Noonan Road
Alnwick/haldimand, Ontario
Discover your slice of country paradise on this country property that perfectly balances rural tranquility with modern convenience. This charming three-bedroom, one-bathroom home sits on an impressively large lot, offering endless possibilities for outdoor enthusiasts and those seeking space to breathe. The heart of this cozy residence features an open concept main living area that seamlessly connects your daily activities, making it ideal for both quiet evenings and entertaining guests. The warmth of country living is enhanced by a freshly serviced wood stove, creating the perfect ambiance for chilly evenings. Recent updates demonstrate the care this property has received, including a brand new hot water tank, washer and dryer set, and fresh windows in the separate garage. The thoughtfully added side yard fencing provides a secure space while maintaining the open feel of country living. The basement offers additional living space and storage potential, while the generous outdoor areas invite you to garden, play, or simply enjoy the peaceful surroundings. Whether you're sipping morning coffee on the front patio or hosting summer gatherings, this property delivers the space you crave. Modern conveniences blend seamlessly with rural charm through features like the iron filtration system and recently inspected septic system, ensuring worry-free living. The separate garage provides excellent storage and workspace options. Located in the heart of Warkworth's countryside, you'll enjoy the perfect balance of seclusion and accessibility. This is more than just a house - it's your gateway to the country lifestyle you've been dreaming about, complete with room to grow and space to call your own. (id:49187)
94 Cloverleaf Drive
Belleville (Thurlow Ward), Ontario
Client RemarksThis beautifully updated raised bungalow sits on a rare, oversized lot in town and offers the perfect blend of space, style, and flexibility. The open-concept main floor features a stunning custom kitchen (2023) by Kenzie Dream Kitchens with solid maple, ceiling-height cabinets, quartz countertops, a large island, under-cabinet lighting, and stainless-steel appliances. Vinyl plank flooring runs throughout, and the main level includes two spacious bedrooms, including a primary with ensuite, plus an additional full bath with double sinks and a walk-in shower. The finished lower level adds incredible potential with two more bedrooms, a full bath, large rec room with gas fireplace, and a second kitchen ideal for in-laws, guests, or a rental unit with separate entrances from both the garage and backyard. Outside, enjoy a fully fenced yard with tiered decks, a hot tub, gazebo, fire pit, and space to garden. A triple garage with high-track bay and a driveway that has parking for 10+ vehicles. Conveniently located close to highway 401, shopping and more! (id:49187)
53 Kildonan Crescent
Hamilton (Waterdown), Ontario
Meticulously maintained freehold end unit town by original owner! Linked only by garage and front bedroom to neighbour. Thousands in mature landscaping front and back giving you complete privacy and enjoying nature! Open concept layout between great room and kitchen! Upgraded bay window in dining room! Gas fireplace and upgraded plush broadloom throughout. Ideal for downsizers or start up with 2 large bedrooms and adjoining ensuite! Large closets with organizers. Recent updates include roof shingles 2014, garage door & opener, Carrier air conditioner, Kohler toilets, upgraded indoor & outdoor light fixtures and professionally painted throughout. Professionally finished basement with large rec room and plenty of storage! Impeccably maintained! Walk out to deck from living/dining! Inviting Front walkway interlock and stone porch! Gardeners delight with blue spruce tree, cherry tree, cedar trees, lilac tree, Japanese maple, snowball tree and lots of beautiful hydrangeas! (id:49187)
37 Bond Street S
Hamilton (Dundas), Ontario
6 Unit apartment Building!! Exceptional opportunity to acquire a purpose-built multi-residential property in the heart of Dundas, ideal for investors or developers seeking immediate income and long-term upside. This well-maintained building features 6 spacious 2-bedroom, 1-bathroom units with functional layouts and shared on-site laundry facilities. Situated on a generous lot with parking for 10+ vehicles. Strategically located steps from public transit and minutes from McMaster University, the property attracts consistent rental demand from students, professionals, and commuters. With stable in-place income and proximity to schools, retail, parks, and major transportation routes, this asset offers strong fundamentals and the potential for enhanced returns through rent optimization or repositioning. A rare investment in a rapidly evolving and high-demand submarket RENTAL ITEMS/UNDE (id:49187)

