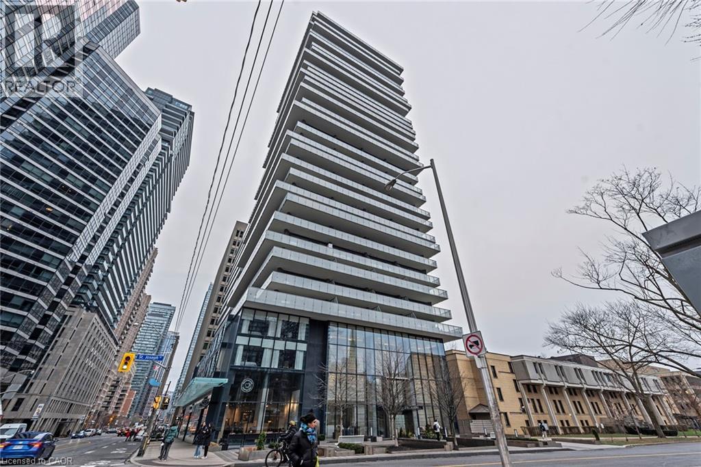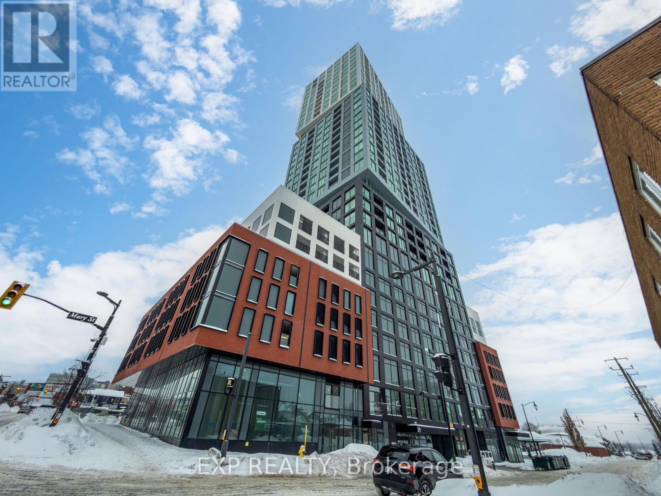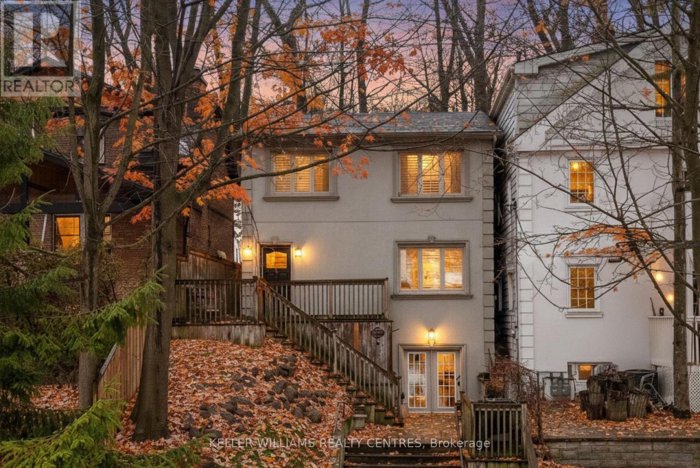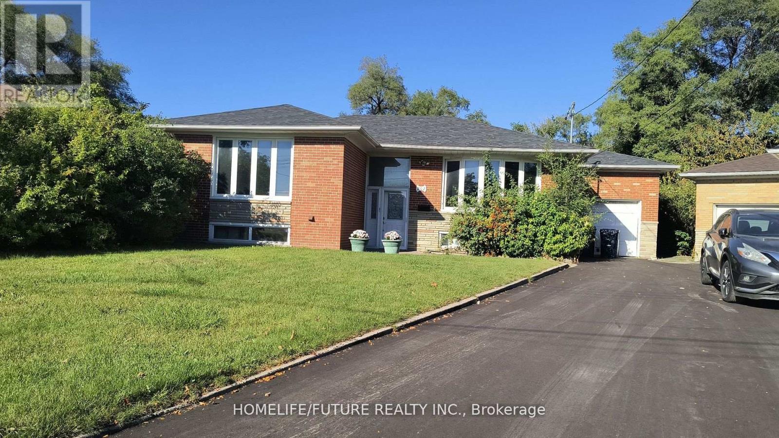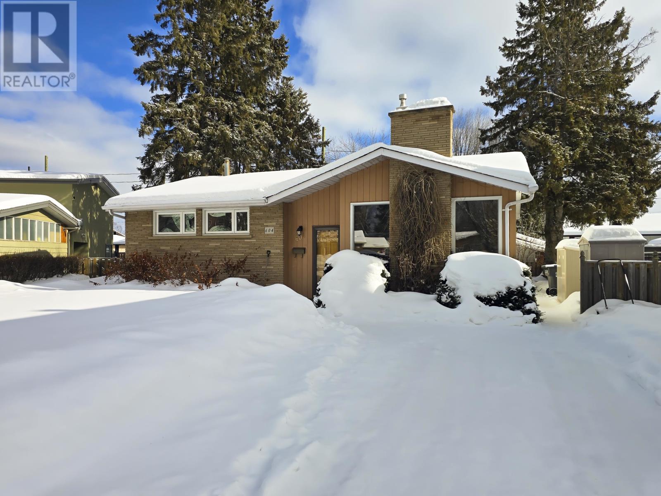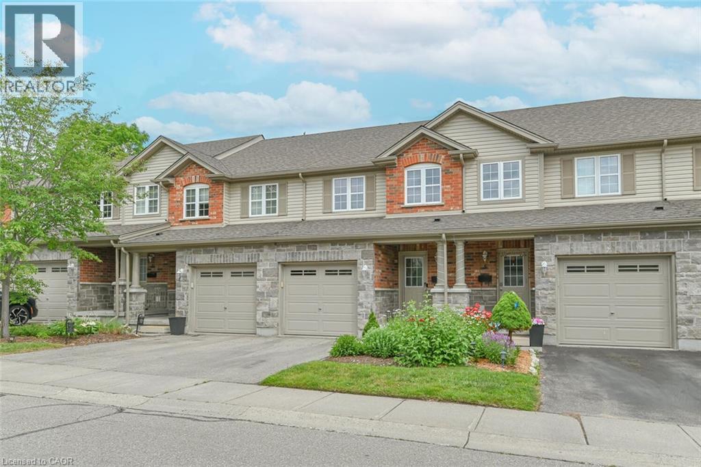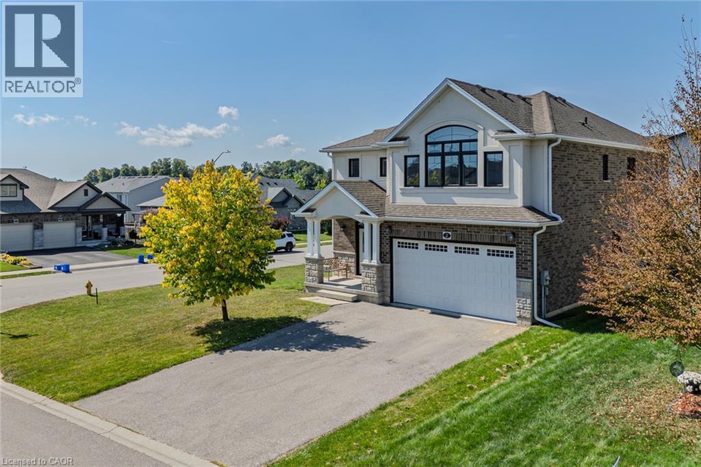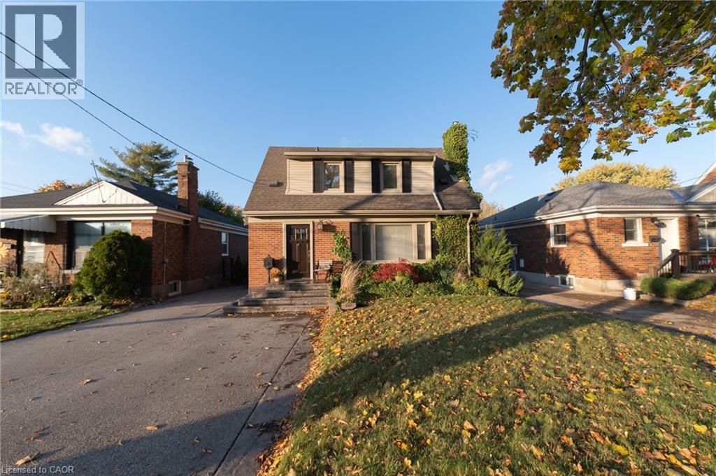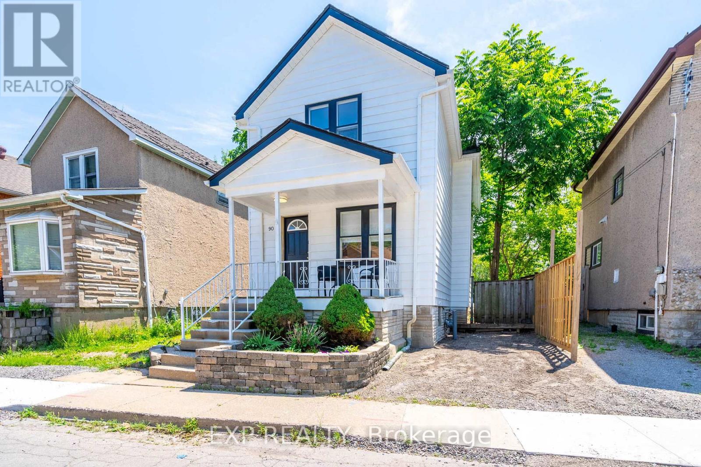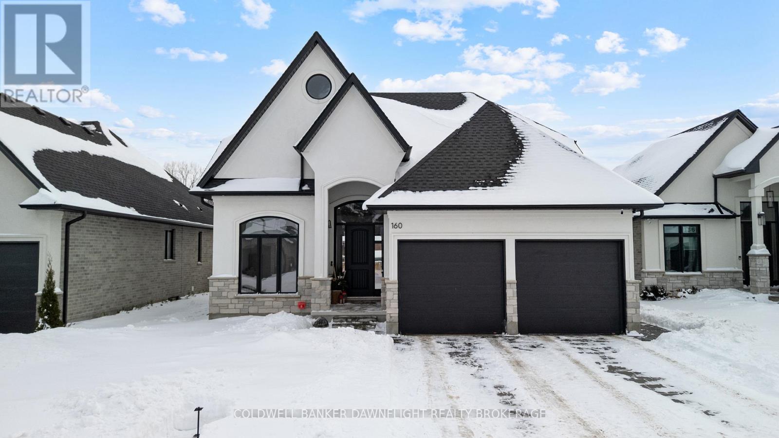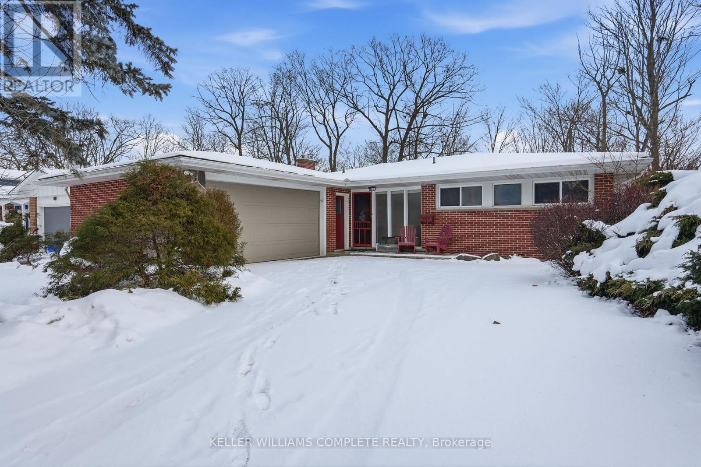57 St Joseph Street Unit# 206
Toronto, Ontario
Welcome to the sought-after 1 Thousand Bay Condos, where luxury and convenience meet! This well-appointed 1-bedroom + den unit boasts an open-concept layout with a modern kitchen featuring sleek cabinetry and a functional island. The spacious living and dining area is bathed in natural light, thanks to floor-to-ceiling windows, and opens to a private balcony, perfect for relaxing or entertaining. The versatile den can be used as a home office or guest space. A spa-like 4-piece bathroom and ample storage add to the practicality of this suite. Residents enjoy premium amenities, including a rooftop deck with stunning city views, an outdoor pool, fitness center, 24-hour concierge, and more. Steps to U of T, Yorkville, the Financial District, and high-end shops and dining, this is urban living at its finest! Don’t miss your chance to own in this prime location with exceptional investment potential. Currently Vacant allowing for immediate possession! (id:49187)
3004 - 39 Mary Street N
Barrie (City Centre), Ontario
The perfect investment opportunity awaits at 39 Mary Street!Suite #3004 offers more than just a luxurious 2-bedroom, 2-bathroom layout - it delivers an exceptional lifestyle tenants and future buyers will love. Enjoy breathtaking views, a bright open-concept living space with modern finishes, and a private balcony perfect for relaxing or entertaining. The sleek kitchen features a movable island and contemporary design that blends style with function.Residents also enjoy state-of-the-art amenities, including a fully equipped gym, swimming pool, and party room - highly desirable features that add strong rental and resale appeal.Located just minutes from the harbourfront, shops, restaurants, grocery stores, and public transit, this property checks every box for a smart, low-maintenance investment in a prime location.Book your showing today and experience the value of Suite #3004 firsthand. (id:49187)
122a Neville Park Boulevard
Toronto (The Beaches), Ontario
Who needs a cottage? Experience the Beaches lifestyle full-time in this rare, private, and impeccably maintained home. Tucked away on a quiet dead-end street, this beautifully renovated detached home offers rare privacy, lush surroundings, and the warmth of true Beach living. Surrounded by mature trees and professional landscaping, it combines the best of city convenience with the relaxed vibe of the lake, just a five-minute walk to the beach, Queen Street, and Kingston Rd Village. Exceptional curb appeal and a private driveway welcome you home. The main floor features gorgeous hardwood floors throughout, a spacious living and dining room perfect for entertaining, and a beautifully updated eat-in kitchen with modern finishes. Upstairs, discover three generous bedrooms, including a serene primary suite with custom closets and a spa-like ensuite with heated floors. The fully finished lower level offers incredible versatility with a separate entrance, high ceilings, and a complete in-law suite, ideal for guests, extended family, or additional income. Outdoor living is a highlight, with large decks for entertaining and a private backyard perfect for relaxing, hosting friends, or spending time with family and pets. This is Beach living at its finest: launch your paddleboard at the end of the street, stroll to the lake, or let your dog run free. Steps to the streetcar, local shops, top restaurants, and located in one of the best school districts in the province. Book your showing or visit our open houses Saturday and Sunday, 12-4 PM. (id:49187)
Bsmt - 202 Crocus Drive
Toronto (Wexford-Maryvale), Ontario
Very Bright & Spacious 1 Bedroom Basement Apartment With Separate Entrance, Huge Living Room, Bedroom, Kitchen & Bathroom. Porcelain Flooring Throughout, Just Move In! Close To All Amenities, Schools, Ttc, Shops, Costco, Parkway Mall, Minutes To 401 And 404 & So Much More. Don't Miss Out. Non-Smoking. (id:49187)
604 Ashdale Pl
Thunder Bay, Ontario
Experience privacy and comfort in this stunning bungalow located on a quiet cul-de-sac. Sitting on a large pie-shaped lot, this home offers over 1,200 sq ft of living space plus a fully finished basement with rec room, sauna and lots of storage. The spacious kitchen impresses with maple cabinets, granite countertops, and all appliances included. The primary bedroom features a walk-in closet and 2-piece ensuite, while the home offers 3+1 bedrooms and 3 bathrooms total. Enjoy the warmth of two gas fireplaces found on both levels. The exterior is a true oasis, boasting a large 3-season screened-in porch perfect for entertaining, plus three sheds for ample storage. Meticulously maintained with updated windows and shingles, this move-in ready home combines a secluded neighborhood feel with easy access to nearby amenities. A perfect blend of peace and convenience awaits (id:49187)
535 Margaret Street Unit# 4
Cambridge, Ontario
Top 7 Reasons This Home Could Be Your Dream Home: (1) a rare ravine-backing setting with no rear neighbors, delivering outstanding privacy and tranquil natural surroundings; (2) a walk-out lower level that enhances living space, natural light, and seamless indoor-outdoor flow; (3) a generously sized primary bedroom designed for comfort and relaxation; (4) a stylish kitchen featuring quartz countertops and stainless steel appliances, ideal for both everyday living and entertaining; (5) a convenient location close to highways, schools, and nearby parks, offering excellent accessibility and lifestyle balance; (6) a low-maintenance community that includes roof maintenance and replacement, garbage removal, and landscaping—allowing more time to enjoy life; and (7) abundant visitor parking located throughout the complex, making hosting family and friends easy and stress-free. (id:49187)
2 Sedge Avenue
Simcoe, Ontario
Beautiful 5-Bedroom Family Home in Simcoe’s Woodway Trail Community. Welcome to this spacious family home on a huge lot, featuring a main floor bedroom with private ensuite, perfect for guests or in-laws. The double-door entrance opens to a grand foyer with 9-ft ceilings and pot lights. The main floor offers a living room, separate dining room, and a cozy gas fireplace. The bright kitchen is ideal for entertaining with granite counters, backsplash, pantry, island with breakfast bar, gas stove, high-end cabinets, and premium flooring. Upstairs, an oak staircase leads to a versatile bonus room, perfect as an office, kids’ playroom, or extra living space. The expansive primary suite includes a massive walk-in closet and luxurious ensuite. Three additional large bedrooms, a 4-pc bath, and convenient second-floor laundry complete this level. Located close to schools, bus routes, shopping, churches, and all amenities, and just minutes from local vineyards, breweries, and Port Dover Beach. (id:49187)
66 Maitland Street
Thorold, Ontario
Welcome to 66 Maitland Street, a charming 1.5-storey home that perfectly blends comfort, functionality, and family living. This delightful property features 3 spacious bedrooms and 2 full bathrooms, offering plenty of room for a growing family or first-time buyers. Step outside to enjoy a massive yard, ideal for entertaining, gardening, or relaxing by the above-ground pool during the warmer months. The large garage provides ample space for parking, storage, or even transforming into a versatile entertainment area. Nestled in a quiet, family-friendly Thorold neighbourhood, this home offers the perfect balance of tranquility and convenience—close to parks, schools, and local amenities. Don’t miss this opportunity to make 66 Maitland Street your next home! (id:49187)
997 Cannon Street
Hamilton (Crown Point), Ontario
Corner's Variety in Hamilton, ON is For Sale. Located in a high-traffic intersection of Gage Ave N/Cannon St E High Traffic Area residential neighbourhood with excellent visibility and steady walk-in customers. Surrounded by fully developed housing communities, schools, and daily-need clientele, this convenience store enjoys strong weekly sales and consistent income from multiple revenue streams. Good business with good sales, long lease, and huge growth potential. Weekly Sales: Approx. $10,000 - $12,000, Grocery Sales Portion: 60%, Beer Sales Portion: 25%, Tobacco Sales Portion: 15%, Lotto Commission: $2300/m, Rent: $5400/m Including TMI & HST, Lease Term: Existing 4 + 5 + 5 Years Option to Renew. This business has potential to add Vape Store. (id:49187)
90 Margery Road
Welland (Welland Downtown), Ontario
Welcome to 90 Margery Road, a beautifully renovated two-storey home in the heart of Welland, offering exceptional flexibility for homeowners and investors alike. Extensively updated in 2022, this property features both modern cosmetic upgrades and major big-ticket improvements, including enhanced insulation, new shingles, plumbing, and electrical. This 4-bedroom, 2-bathroom home offers a bright open-concept main floor with updated flooring, pot lights, custom blinds, and abundant natural light. The modern kitchen features premium countertops, white subway tile backsplash, sleek grey cabinetry, stainless steel appliances, and a functional island with a large sink. A formal dining area with an electric fireplace flows into the spacious living room, ideal for entertaining. The main floor includes a bedroom with built-in wardrobe and semi-ensuite access to a 3-piece bathroom with glass walk-in shower, offering in-law or secondary suite potential. Upstairs features three generous bedrooms, a second 3-piece bathroom, and a roughed-in kitchen, creating the opportunity to convert to a duplex or independent rental unit. Situated on a large lot with a covered front porch, private backyard, and one parking space. Conveniently located near schools, the Welland Canal, Highway 406, and Seaway Mall-perfect for first-time buyers, families, or investors seeking modern living with income potential. (id:49187)
160 Foxborough Place
Thames Centre (Thorndale), Ontario
Built in 2022, this beautifully upgraded two storey home built by Royal Oak offers modern design, thoughtful features, and exceptional value. From the moment you arrive, the home's curb appeal and grand entryway set a welcoming tone. Just off the foyer, a dedicated main floor office provides the perfect space for working from home. The open concept main floor is designed for both everyday living and entertaining, featuring 9 foot ceilings and seamless sightlines from the living room to the dining area and kitchen. A gas fireplace with built-in shelving adds warmth and character to the living space. The stylish kitchen boasts a herringbone tile backsplash, gas range, designer range hood, and a convenient butler's pantry complete with bar fridge, lower cabinetry, and open shelving, ideal for keeping the main kitchen clutter-free. Additional main floor highlights include a laundry room with built-in cabinetry and quartz countertops for added functionality. Upstairs, the open to below layout offers views of the entryway and front yard, creating a bright and airy feel. The spacious primary suite features a luxurious five piece ensuite with a soaker tub and a walk-in closet with custom built-ins. Two additional bedrooms and a full four-piece bathroom complete the upper level. The lower level is framed by upgraded ceiling height, four egress windows, and a roughed-in bathroom, ready for future development to suit your needs. Outside, enjoy a fully fenced backyard, a 10' x 16' storage shed, and a covered stamped concrete patio, perfect for relaxing summer evenings. Skip the wait and cost of building, this move in ready home offers quality upgrades and modern living in a desirable community. (id:49187)
97 Robinhood Drive
Hamilton (Dundas), Ontario
RARE OPPORTUNITY! Nestled on a quiet street w/ seamless access to both Ancaster & Dundas, this charming home offers a rare blend of functional living & a private connection to nature. Backing directly onto the prestigious Dundas Valley Conservation Area, the property is a sanctuary for local wildlife, where deer & birds are your most frequent neighbours. The main floor radiates character w/ its original hardwood flooring & a cozy gas fireplace, featuring 3 spacious bedrooms & updated 3-pc bath. Step through the patio doors onto the expansive deck (2018) to enjoy panoramic views of the lush greenery - the perfect spot for morning coffee or evening relaxation. The home is designed for versatility, boasting a full walk-out basement that serves as a complete in-law suite w/ stairs down from the front of the house as well. This lower level includes a 4th bedroom, a second 3-pc bath, & a rustic wood-burning stove that adds warmth to the living space. With its own set of patio doors leading to a professional interlock brick patio, the suite offers true independence & easy access to the outdoors. Practicality is woven throughout the property, from the shared laundry facilities to the impressive parking capacity, including a 2-car garage & a large driveway that fits 3 vehicles. Significant investments in the home's infrastructure provide lasting peace of mind. The kitchen was tastefully updated in 2011, while the mechanical systems are well-maintained w/ the furnace & A/C installed in 2013. Most notably, the shingles were replaced in 2023, ensuring the home is protected for years to come. Baseboards provide a secondary heat source in the basement. Whether you are looking for a multi-generational family home, investment property or a peaceful retreat that feels miles away from the city while being minutes from every amenity, this property delivers an unmatched lifestyle in one of the region's most beautiful settings. You must see the view to truly appreciate this opportunity! (id:49187)

