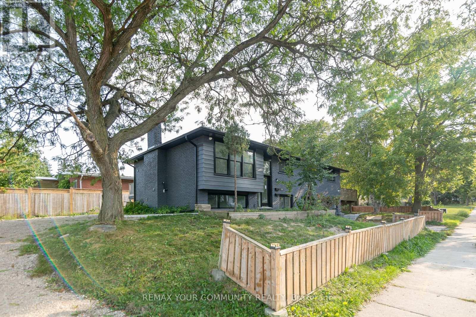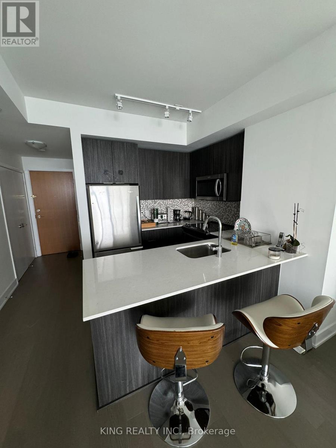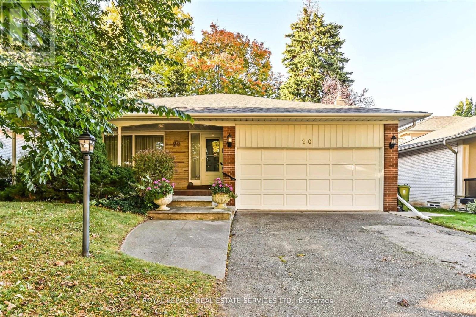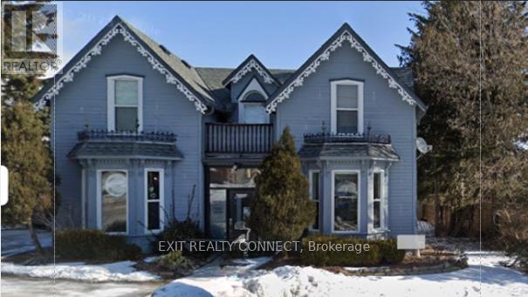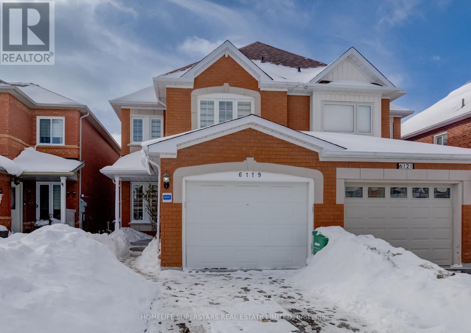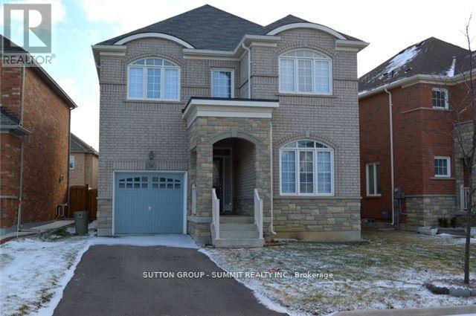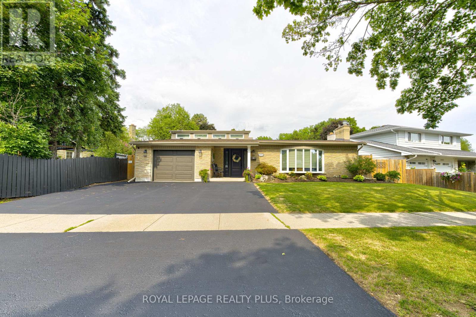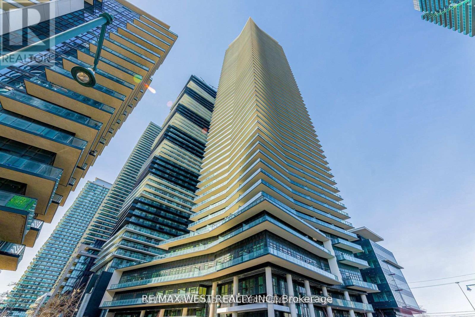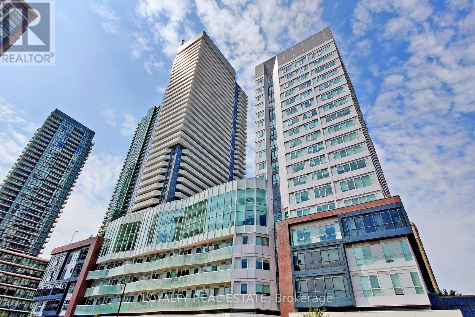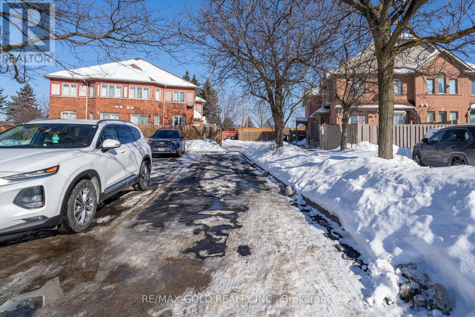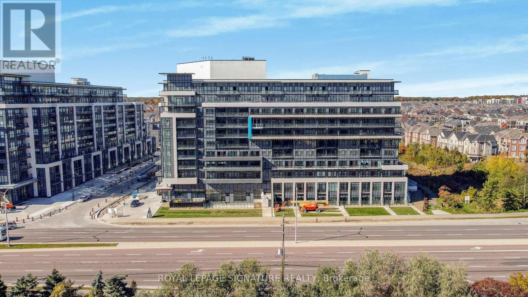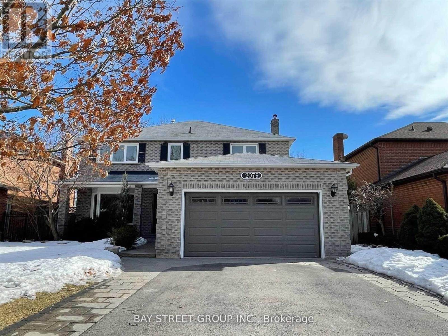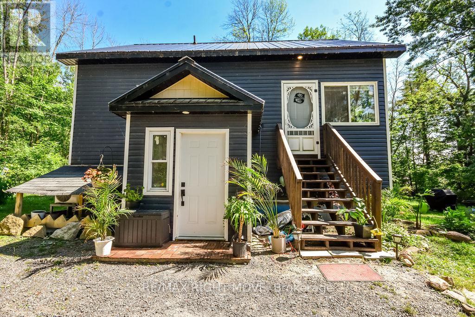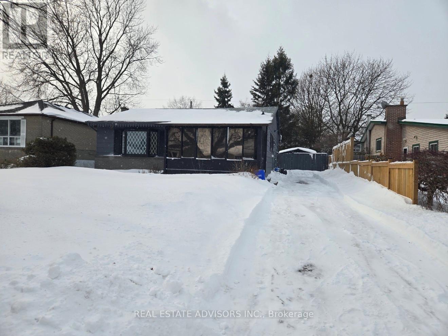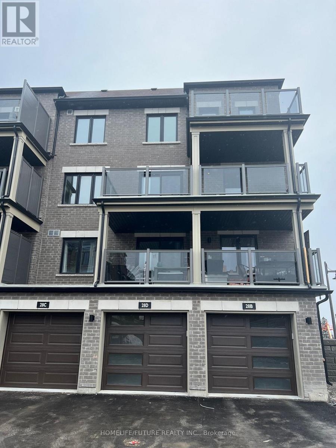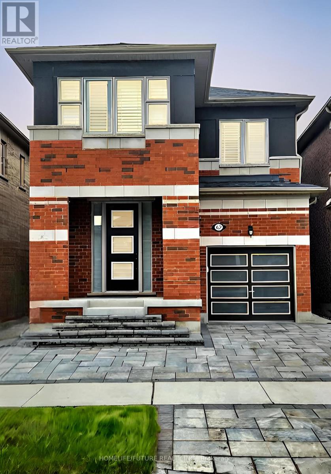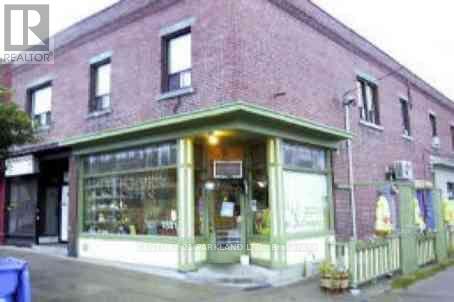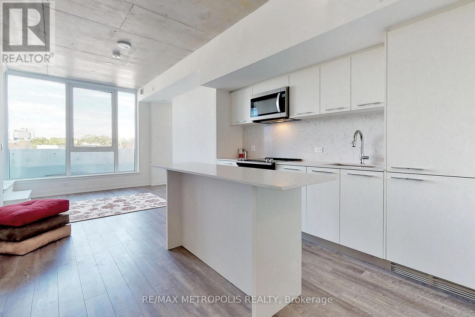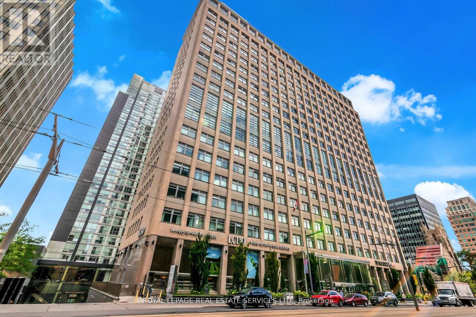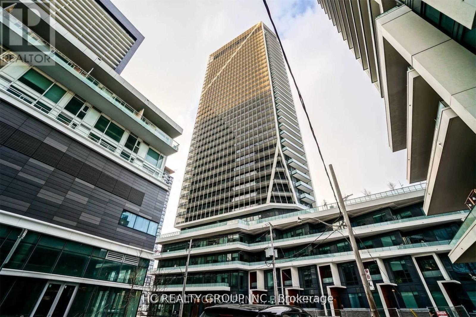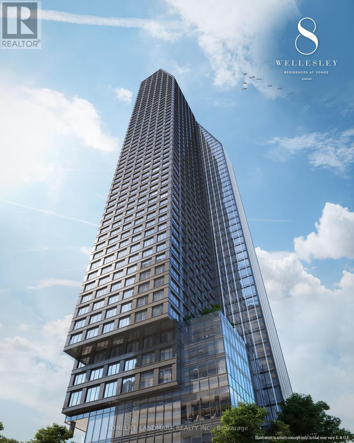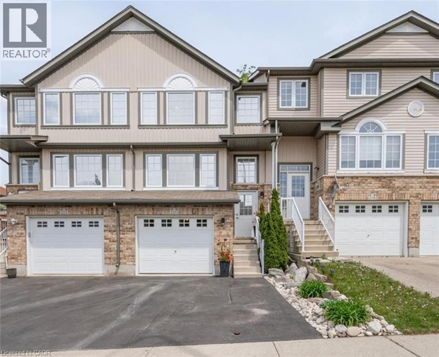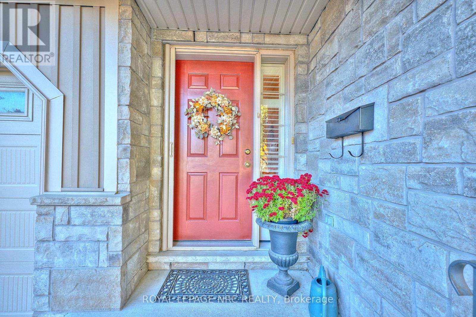4 - 69 Blythwood Road N
Waterloo, Ontario
Thoughtfully renovated with modern finishes 3-bedroom, 2-bathroom unit available for rent in a desirable Waterloo neighborhood. This bright and modern unit features an open-concept layout with recessed lighting and a stylish living ideal for everyday comfort. The contemporary new kitchen offers sleek cabinetry, stainless steel appliances, and quartz counter top, with a direct view overlooking the front yard massive deck, creating a bright and inviting space for cooking and dining. Three well-sized bedrooms provide flexibility for professionals, Students, couples, or small families. The modern new bathroom is finished with elegant tile work and quality fixtures. Enjoy the convenience of in-suite laundry, large windows bringing in natural light, and a quiet residential setting. Located close to parks, shopping, public transit, and just minutes from the University of Waterloo and Wilfrid Laurier University. A turnkey rental offering comfort, style, and an excellent Waterloo location. (id:49187)
Unknown Address
,
Enjoy stunning unobstructed south views of the lake and cn tower views from your balcony!!Freshly painted unit with laminate flooring throughout! Much sought after area of humber bay shores at parklawn/lakeshore. Unit features a modern kitchen with breakfast island and stainless steel appliances. Open Concept living/Dining room with balcony access. Spacious primary bedroom with large closet and balcony access from the bedroom. Luxury Amenities To Include Games Room, Saltwater Pool, Lounge, Gym, Yoga & Pilates Studio, Dining Room, Party Room, And More! Close To The Gardiner, Ttc & Go Transit (id:49187)
20 Widdicombe Hill
Toronto (Willowridge-Martingrove-Richview), Ontario
Welcome to Widdicombe-perfectly situated in the heart of Richmond Gardens, one of Etobicoke's most family-friendly and sought-after neighbourhoods. This welcoming 4-bedroom, 2.5-bath back split is overflowing with natural light, character, and endless potential. Designed for comfortable family living, it offers a spacious and functional layout ready to be reimagined with your personal touch. The main level features a large open-concept living and dining area, bathed in sunlight through oversized windows-perfect for hosting family gatherings or enjoying quiet evenings at home. The bright eat-in kitchen offers ample cabinetry and counter space, creating the ideal setting for casual meals or morning coffee. Upstairs, you'll find three generous bedrooms, each offering excellent storage and natural light, along with a well-appointed main bath that serves the level with ease. The lower level adds incredible versatility, featuring a cozy family room anchored by a classic wood-burning fireplace and a fourth bedroom-perfect for guests, a home office, or multigenerational living. The fully finished basement expands the home's footprint with a recreation room complete with a wet bar, ideal for family game nights, movie marathons, or entertaining friends. Outside, walk out and enjoy a fully fenced backyard offers privacy and space for outdoor enjoyment, from summer barbecues to quiet garden retreats. The double car garage and private drive provide ample parking and convenience. Set within walking distance to excellent schools, including Richview Collegiate Institute, Father Serra Catholic School, as well as beautiful parks, shops, and transit, Widdicombe places you right in the centre of a vibrant, established community where every convenience is within reach. With solid bones and timeless appeal, this Richmond Gardens treasure awaits its next chapter. (id:49187)
87 Main Street N
Milton (Campbellville), Ontario
Bright and spacious commercial/retail opportunity located in the village of Campbellville. Approx. 1,000 sq ft of versatile professional space with excellent natural light and flexible layout for office, studio, retail or service-based business use. the space boasts 3 large separate spaces, 3 parking spots and a nice backyard. Located on a main thoroughfare connecting the 401 to Burlington! Conveniently located minutes to Highway 401 for easy access. A rare chance to establish your business in a character-rich village setting with strong community appeal. Available now-schedule a showing today. (id:49187)
6119 Clover Ridge Crescent
Mississauga (Lisgar), Ontario
Luxuriously upgraded 3+1 bedroom semi-detached home offering nearly 2,300 sq ft of finished living space, including a fully finished basement with a 4-piece bathroom. Welcome to this beautifully renovated property where modern style, comfort, and functionality come together seamlessly. Featuring a long driveway and an expansive layout, this home is perfect for growing families or savvy investors. The second floor offers three spacious bedrooms, while the lower level provides additional living space with a versatile fourth bedroom ideal for guests, a home office, or recreation. Inside, enjoy smooth ceilings, brand new flooring throughout, and new contemporary light fixtures, all complemented by a warm, modern design. Plus, this is a carpet-free home, offering a cleaner look and easier maintenance throughout. At the heart of the home is a custom brand new kitchen with quartz countertops and brand new premium appliances, perfect for everyday cooking and entertaining. A stunning new oak staircase with sleek metal railings creates a striking focal point, and the upgraded bathrooms feature custom countertops and glass showers for a clean, elevated feel. Step outside to a spacious backyard on a rare 105-foot deep lot, ideal for summer barbecues, outdoor dining, and relaxing evenings. The charming front porch adds great curb appeal and a welcoming first impression. Conveniently located just minutes from schools, parks, shopping, and major highways (401, 403, 407). This is a true turn-key home, simply move in and enjoy. (id:49187)
36 Denali Crescent
Brampton (Bram East), Ontario
A 4 Bedroom Home That Features A Welcoming Entryway, Formal Living And Dining Room, A Gourmet Kitchen Equipped With Premium-Grade Appliances And Breakfast Bar, A Bright Den/Office Space,And A Walkout To A Fenced Backyard. Going Up The Gorgeous Oak Spindle Staircase, You'll Find The Master Suite With A Spa-Like Ensuite And Walk-In Closet, Spacious Bedroom With Built-In Closets And Large Windows (id:49187)
2063 Cavendish Drive
Burlington (Brant Hills), Ontario
Welcome to 2063 Cavendish Drive - a beautifully updated 3-bedroom, 4-level backsplit nestled in the heart of Burlington's highly sought-after Brant Hills community.This turnkey family home is perfect for those who love to cook, entertain, or unwind after a long day. Located on a quiet, family-friendly street, you're just steps from top-rated schools, parks, shopping, and dining, with quick access to major highways-ideal for commuters.The sun-filled main level features a spacious living room, formal dining area, and a fully renovated kitchen with an extended layout, gas stove, and views overlooking the backyard retreat.Step outside to your private oasis, complete with a swimming pool and hot tub-perfect for summer entertaining or relaxing evenings at home.The lower-level family room offers cozy Berber carpeting, a fireplace, and ample space for a games area, media room, or teen hangout. A built-in sauna adds a touch of luxury, ideal for year-round relaxation. Additional highlights include a separate backyard entrance and a large crawl space for extra storage.Don't miss this exceptional opportunity to own a stylish, move-in-ready home in one of Burlington's most desirable neighborhoods. (id:49187)
2511 - 38 Annie Craig Drive
Toronto (Mimico), Ontario
Discover an unparalleled living experience on the majestic shores of Humber Bay. Waters Edge at The Cove is a breathtaking 56-storey condominium that epitomizes luxury and sophistication in one of Toronto's most coveted waterfront neighborhoods. Indulge in a variety of amenities designed to elevate your urban lifestyle, including a 24-hour concierge in the elegant lobby to welcome guests and handle packages. This expansive 642 sqft two-bedroom condo features a stunning wrap-around balcony, providing panoramic views, and includes one parking spot and one locker. The open-concept living, dining, and kitchen area is adorned with sleek laminate flooring and custom quartz countertops in kitchen, perfect for both relaxation and entertaining. Stay fit by swimming laps in the indoor pool or sculpt your perfect beach body in our state-of-the-art fitness center. Hotel-inspired guest suites & an elegant party room make it easy to offer world-class hospitality to friends & family. (id:49187)
417 - 4065 Confederation Parkway
Mississauga (City Centre), Ontario
A few years new Wesley tower in Mississauga city center, close to sq1 and city hall. Very functional layout large 1 bedroom, large window with lots of sunshine. 9 feet ceiling. Builder has top amenities in Mississauga. Feel the decency of this brand new Daniel building. Minutes away from the major highways, go train station, square one, celebration square and much more! **EXTRAS** Modern stainless steels fridge, stove, dishwasher, microwave, washer, dryer, closet organizers, 1 parking, 1 locker, building amenities include: 24hrs concierge, visitor parking, bbq/garden/social terrace, business centre (id:49187)
97 Quail Feather Crescent
Brampton (Sandringham-Wellington), Ontario
Welcome to this well-maintained freehold quad townhouse situated on an oversized approx. 150' deep lot-perfect for families seeking space and comfort. Bright and functional layout featuring a spacious living and dining room combination, ideal for everyday living and entertaining. The large family-sized eat-in kitchen offers updated finishes, quartz countertops, pot lights, and a walk-out to a generous 12' x 20' deck overlooking a fully fenced, private backyard. The upper level includes a spacious primary bedroom with his & hers closets and a semi-ensuite bath, along with two additional well-sized bedrooms. Parquet flooring throughout the main and upper levels adds warmth and character. The finished basement features laminate flooring and an additional 3-piece bathroom, providing extra living or recreation space. Numerous updates include kitchen upgrades, washroom vanities, windows replaced in 2020, front door (2020), quartz counters, and modern pot lights. Parking for up to 3 cars. Ideally located in a highly convenient neighbourhood close to Plazas, grocery stores, restaurants, hospital, and everyday amenities. A fantastic opportunity-this home is a must-see! (id:49187)
518 - 395 Dundas Street W
Oakville (Go Glenorchy), Ontario
Modern One-Bedroom Condo In The Exclusive Distrikt Trailside, North Oakville Step Into This Stylish 523 Sq. Ft. One-Bedroom Condo Featuring An Open-Concept Layout With Designer Finishes Throughout, Ideal For Comfortable Modern Living. Enjoy The Convenience Of An Included Parking Spot And Storage Locker. Ideally Situated Near Highways 407, 403 & Go Transit. Just A Short Walk To Various Shopping And Dining Options And Close To The Best Schools In The Area. Bus Stop Directly In Front Of The Building For The Primary Dundas Bus Network, With Two Additional Neighborhood Bus Routes Within A 100-Meter Walk! A Perfect Blend Of Comfort, Style, And Location! (Photos were taken before tenants move in) (id:49187)
2079 Pineview Drive
Oakville (Wc Wedgewood Creek), Ontario
Enjoy Comfort & Spacious 4+1 Bedroom In Iroquois Ridge North In Oakville, Detached Property Features Exquisite Living Room/Dining Room/Family Room, The Gourmet Kitchen Is Perfect For A Family W/A Large L-Shaped Island And A Lower Breakfast Bar, Finished Basement Features Large Rec Room W/Portlights, Entertain At Ease On The Generously Sized Rear Multi-Level Dec & Private Back Yard, Walking Distance To Top Ranking Schools (Iroquois Ridge HS), Community Center, Mins To Downtown Oakville - Enjoy Fine Dining, Shopping, Outdoor Recreation & Local Area Amenities. (id:49187)
6896 Pentland Lane
Ramara, Ontario
This charming two-storey home blends comfort, sustainability, and style. Featuring 3 bedrooms and 3 bathrooms, the thoughtfully designed open-concept main floor includes stainless steel appliances, energy-efficient lighting, new windows and doors, and an abundance of natural light. The warm, inviting layout is perfect for both everyday living and entertaining.Built with an ICF (Insulated Concrete Form) foundation, this home is designed for long-term energy efficiency, low utility costs, and minimal maintenance. Whether you're enjoying a cozy winter indoors or breezy summer days by the lake, this home stays comfortable year-round with lower environmental impact.The finished lower level includes a separate entrance, offering in-law suite potentialideal for multi-generational living or income opportunities.Located on a private road, this spacious, half acre, tree-lined lot, offers a backyard that is perfect for outdoor relaxation, lakeside gatherings, and enjoying direct access to Lake Couchiching. Swim, boat, kayak, or simply unwind while taking in the breathtaking views just steps from your door offering breathtaking sunsets you will not want to miss.Located minutes from Casino Rama, Orillia, Washago, and major highways, this home combines the best of peaceful cottage-country living with easy access to urban conveniences.Whether youre seeking a full-time residence or a weekend escape, this energy-efficient Lake Couchiching gem offers comfort, sustainability, and lifestyle in one perfect package. (id:49187)
712 Annland Street
Pickering (Bay Ridges), Ontario
Charming detached 3-bedroom home situated on an impressive lot with over 50 feet of frontage and a long private driveway offering ample parking. This property features two renovated bathrooms, pot lights throughout, and a bright, functional layout perfect for families or investors alike. Enjoy the convenience of being just minutes to major highways for easy commuting, while also being close to scenic waterfront parks and the shores of Lake Ontario. A rare opportunity to own a spacious lot in a prime location combining comfort, style, and accessibility. (id:49187)
16 - 28d Lookout Drive
Clarington (Bowmanville), Ontario
Welcome To An Elegant 3-Bedroom Stacked Condo Offering 2.5 Washrooms, A Private Outdoor Terrace Ideal For Refined Entertaining, A One-Car Garage, And An Additional Driveway Parking Space-Conveniently Located Close To Premier Shopping And Dining. (id:49187)
2426 Hibiscus Drive
Pickering, Ontario
Welcome To Your Dream Home In Pickering's Thriving Seaton Community!Step Into Modern Living With This Beautifully Upgraded 4-Bedroom, 2.5-Bathroom Detached Home Located In One Of Pickering's Most Exciting And Fast-Growing Neighbourhoods - Seaton. This Master-Planned Community Is Quickly Transforming Into A Vibrant Hub, With New Schools, Parks, Shopping Plazas, And Retail Spaces Coming Soon, Offering The Perfect Balance Of Comfort, Convenience, And Future Value.Inside, Enjoy A Bright And Airy Open-Concept Layout Designed For Both Everyday Living And Effortless Entertaining. The Spacious Kitchen Flows Seamlessly Into The Family Room, Creating A Warm And Inviting Space For Gatherings. Thoughtful Upgrades Include Large-Format Slab Tiles In The Kitchen, Hallway, And Guest Bathroom, Along With Fresh, Modern Paint Throughout.The Exterior Is Equally Impressive, Featuring New Stone Interlocking, Parking For Three Vehicles, And A Fully Fenced Backyard That Offers Both Privacy And Space To Relax.Upstairs, The Primary Suite Serves As A True Retreat With A Private En-Suite And Walk-In Closet. Large Windows Throughout The Home Fill Each Bedroom With Natural Light, Creating A Bright And Comfortable Atmosphere For The Whole Family.Perfectly Situated Across From A Park And Just Minutes To Highways 407 & 401, Shopping Plazas, Gas Stations, And Everyday Amenities, This Home Delivers Suburban Tranquility With Easy Access To City Life. With Brand-New Schools And Commercial Developments On The Horizon, Seaton Is The Ideal Place To Invest In Your Future.Don't Miss This Opportunity To Be Part Of Pickering's Most Sought-After And Rapidly Growing Community - Where Modern Living Meets Limitless Potential. (id:49187)
1331 Danforth Avenue
Toronto (Greenwood-Coxwell), Ontario
Commercial Store: 2.5 Apartments & 2.5 Commercial Units - Access to Attic from the Front Apartment. Fantastic Unique Investment Opportunity to Own a Corner Store, across from Greenwood Subway Station (100m to Linsmore: TTC Entrance) -- Priced to Sell. Some Rents are Below Market Rate. Total Gross Yearly Income $121,000. At this Price, it Won't Last! (id:49187)
201 - 25 Baseball Place
Toronto (South Riverdale), Ontario
Live Above It All in Riverside Square! This rare 2-bedroom, 2-bathroom corner suite offers 2 private balconies and comes with a parking space and locker-a coveted combination in the heart of the city. Located near Queen & Broadview, this 778 sqft unit features a smart split-bedroom layout, high concrete ceilings, and wide-plank flooring throughout. The sleek, open-concept kitchen includes quartz counters, a designer backsplash, a panelled fridge and dishwasher, and a stainless steel stove. With northwest exposure, the space is bathed in natural light and showcases vibrant city views. The second bedroom opens to its own balcony-perfect for a peaceful retreat or home office-while the primary bedroom includes a 3-piece ensuite and a large window. Additional features: ensuite laundry, thoughtful storage, and a seamless indoor-outdoor flow. Residents enjoy access to a concierge, rooftop pool and sundeck, gym, party room, visitor parking, and more. Experience curated urban living steps from transit, cafés, parks, and the energy of Riverside. (id:49187)
6 Markham Street
Toronto (Trinity-Bellwoods), Ontario
On Third Thought Gelato presents a rare opportunity to acquire a highly recognizable editorial featured dessert brand with deep roots in Toronto's food and lifestyle scene. Celebrated by major local media for its inclusive allergen friendly approach this concept has earned a loyal following and strong brand equity beyond its footprint. Renowned for its plant based allergen conscious gelato the brand has been featured across prominent food editorials and lifestyle publications consistently praised for its quality creativity and modern aesthetic. Its positioning as a gelato and wine bar further elevates the concept blending indulgence with sophistication and setting it apart from traditional dessert offerings. Beyond the storefront On Third Thought Gelato has proven success in catering and off site activations servicing weddings corporate functions private events and large scale festivals. The mobile gelato program has been a strong revenue driver and brand builder allowing the business to scale visibility while maintaining premium margins. The brand has also demonstrated strong appeal to national and international lifestyle brands collaborating on experiential pop ups limited edition flavour launches and cross promotional campaigns with major consumer and beauty companies. Seasonal flavour drops curated pop ups and ongoing collaborations keep the brand fresh relevant and socially shareable driving repeat customers and organic marketing momentum. With its strong editorial presence established catering channel and proven brand collaboration history this is an ideal acquisition for an operator investor or hospitality group seeking a turnkey concept with built in demand and expansion potential. A compelling opportunity to own not just a location but a brand with story visibility and upside. Sellers are willing to train and/or partner. (id:49187)
402 - 111 St Clair Avenue W
Toronto (Yonge-St. Clair), Ontario
111 St. Clair Is Now One Of The Premiere Luxury Residences In Midtown Toronto. The 21-Storey Building Was Completed In1957 As The Headquarters Of Imperial Oil, Canada's Largest Oil Company. This 1 Bedroom Plus Den Condo Is Sleek and Ultra Modern. Open Concept Suite With The Kitchen Featuring Stainless Appliances, Stone Counter, Undermount Sink, Custom Glass Backsplash. Living & Dining Room Are Combined With North Views Of Avenue And St Clair! Master Bedroom Has Custom Glass Sliding Doors & His & Hers Closets! The Den Is A Large L-Shape Room & 4 Piece Ensuite With Custom Tub Surround & Tile Floor. Short Walk To Yonge Street, Belt Line Trails, Parks, TTC. Residents Can Enjoy Access To Over20,000 Sq Ft Of Amenities Including: Indoor Pool And Whirlpool, Fitness Auditorium, Theatres, Games Room, Music Room, Cardio Equipment, 2 Squash Courts, Party Room And More. The Addition Of The LCBO And Longo's Market Have Invigorated The Community. (id:49187)
2111 - 50 Ordnance Street
Toronto (Niagara), Ontario
Client RemarksLuxury Two Bedrooms + 1 Den Suite W/Stunning Unobstructed Se Views Of Beautiful Lake Ontario And City. Practical Open Concept Layout,868 Sqft, Floor-To-Ceiling Windows; 2 Balconies, 2 Full Bathroom + One Parking, Laminate Flooring Throughout, Stone Countertop&Island/Backsplash/Stainless Steel Panelled Appliances (id:49187)
1809 - 8 Wellesley Street W
Toronto (Bay Street Corridor), Ontario
Lifestyle at the prestigious 8 Wellesley St West. Located in the vibrant heart of Downtown Toronto, this sophisticated residence offers a perfect blend of modern elegance and unparalleled convenience.Prime Location: Boasting a near-perfect Walk Score, you are just steps away from the Wellesley Subway Station, University of Toronto, Toronto Metropolitan University, and the upscale shops of Yorkville. Floor-to-ceiling windows that flood the space with natural light, and a sleek, functional layout. Enjoy being surrounded by the city's best dining, entertainment, and lush green spaces like Queen's Park. (id:49187)
220 Snowdrop Crescent
Kitchener, Ontario
Stunning 3-Bedroom, 3.5-Bathroom Townhouse in Sought-After Activa Subdivision. Perfectly designed for modern living, this home offers a fully finished basement featuring a spacious family/rec room, a 3-piece bathroom, and convenient direct access from the garage. The main floor boasts an open and functional flow: starting with a welcoming front family room, passing a convenient powder room and main-floor laundry, leading to a generous eat-in kitchen with walkout access to the private rear yard. Enjoy peaceful backyard living with no neighbors directly behind you—complete with a raised deck, lower stone patio, and serene forest views for ultimate privacy and tranquility. Upstairs, the large primary bedroom includes a 3-piece ensuite, complemented by a main 4-piece bathroom and two additional well-sized bedrooms. Ideally located in the vibrant Activa community, you're just minutes from top-rated schools, scenic trails, parks, public transit, and quick access to Highways 7/8 and 401—making commuting and daily life effortless. This exceptional townhouse combines rare design, thoughtful features, and an unbeatable location. A wonderful place to call home in one of Kitchener-Waterloo's most desirable neighborhoods. (id:49187)
8 - 603 Welland Avenue
St. Catharines (Carlton/bunting), Ontario
Welcome to your dream home! This luxurious bungalow townhome with an attached single-car garage is perfectly situated in the highly sought-after Brookwood Terrace community. Offering an exquisite blend of style, comfort, and convenience, this home delivers the best in modern, carefree living.Step inside to an open-concept design ideal for entertaining. Gorgeous hardwood floors, vaulted ceilings, and abundant natural light from large windows and a skylight create an inviting and elegant atmosphere. The Elmwood gourmet kitchen is a true showstopper - featuring a stunning island, premium stainless steel appliances, pot lighting, and ample storage for all your culinary needs.Unwind in the great room beside a cozy gas fireplace, or step out onto the large back deck with adjacent patio and enjoy the peace and privacy of your beautifully landscaped backyard.The primary bedroom is a serene retreat complete with a walk-in closet and 3-piece ensuite, while the second bedroom offers generous space and natural light. The partially finished basement features a bedroom/living room, and rough-in for a third bathroom - ready to make your own.Enjoy everyday convenience with main floor laundry, central vac, gas bbq, stair chair for those with mobility issues, brand new ac unit, and low-maintenance living. Brookwood Terrace residents benefit from yard maintenance, landscaping, snow removal, and private garbage collection - all included in the low monthly condo fee.Ideally located near the canal pathway, shopping, highway access, and just minutes from wine country and local theatres, this home offers the perfect balance of tranquility and vibrant lifestyle opportunities.Don't miss your chance to own this exceptional Brookwood Terrace bungalow - where luxury, comfort, and convenience meet. Schedule your private showing today and fall in love with your new home! (id:49187)

