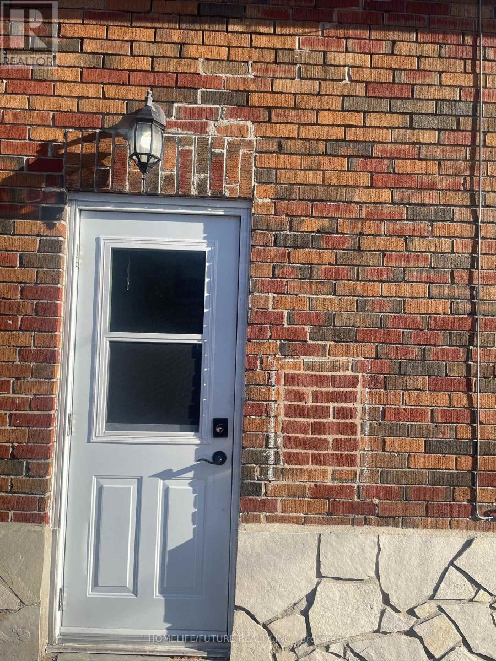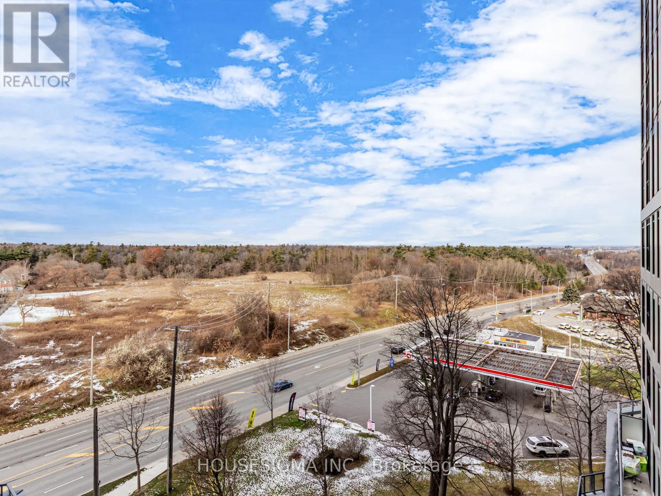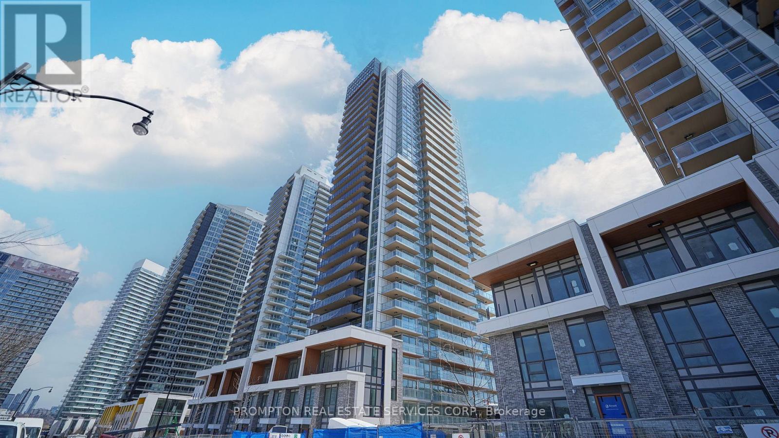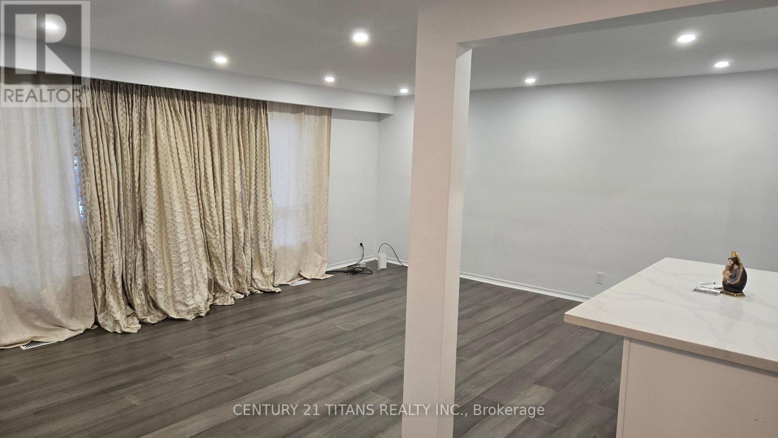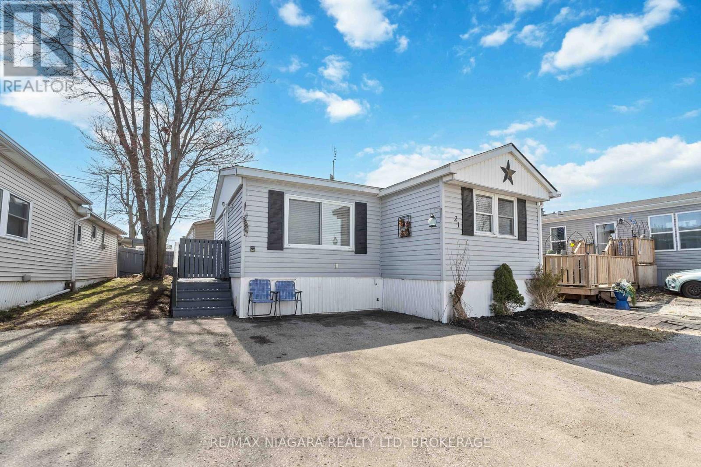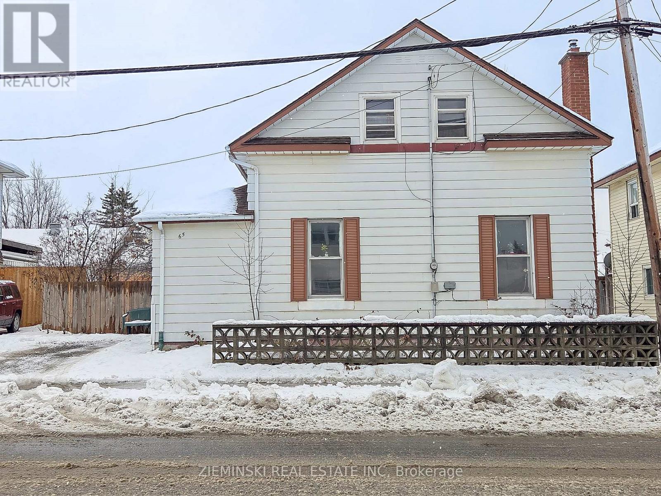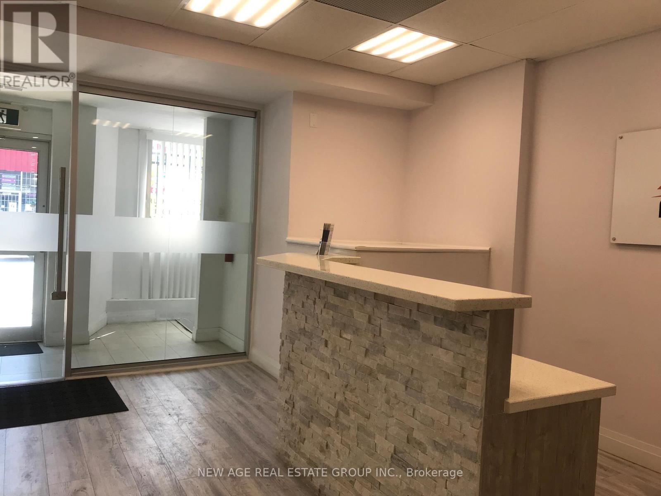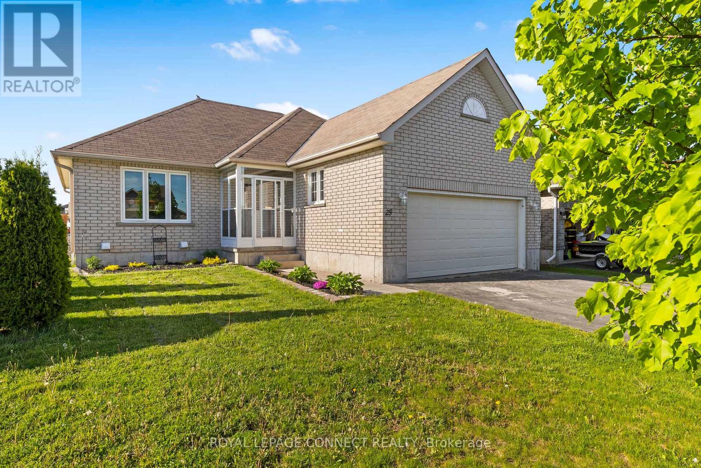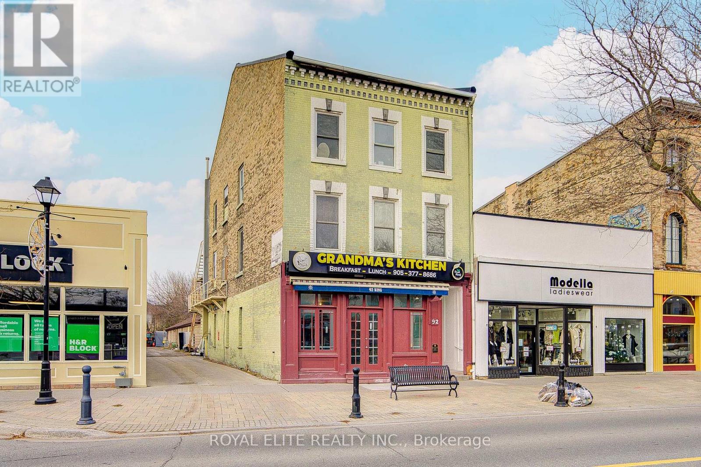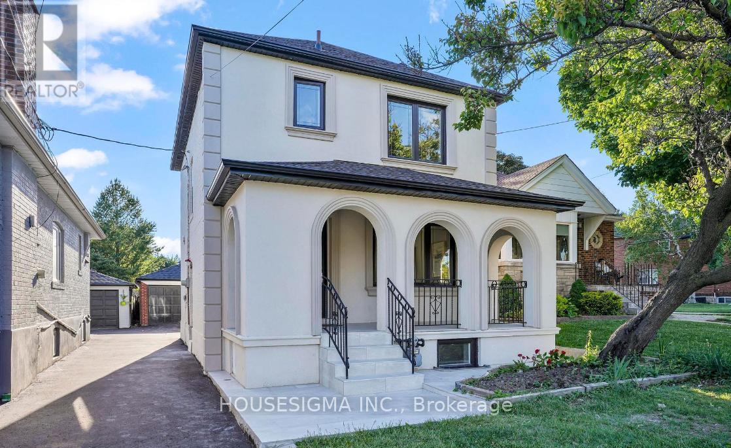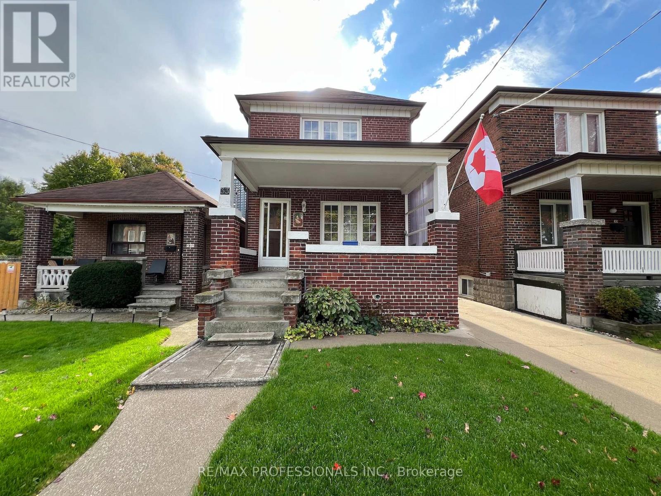Bsmt - 1237 Cedar Street
Oshawa (Lakeview), Ontario
Lease Is Only For The Lower Portion. This Unit Offers: One Open Parking Space, Separate Entrance, Shed, Private Laundry, Shared Beautiful Backyard. Located In The Lakeview Area Of Oshawa, Conveniently Located Minutes Away From Shopping. (Freshco, Shoppers Drug Mart) South Oshawa Community Centre And Lakeview Park. (id:49187)
721 - 7439 Kingston Road
Toronto (Rouge), Ontario
Step into Narrative Condos - a brand-new, never-occupied one-bedroom suite designed with modern style and everyday comfort in mind. This unit features an open-concept layout, wide floor-to-ceiling windows, upgraded stylish light fixtures and sleek laminate flooring throughout. The kitchen comes equipped with stainless steel appliances, while the front-load washer and dryer add convenience. Enjoy a private balcony with a relaxing view, plus the bonus of underground parking and a locker.Positioned right next to Rouge River Park and Rouge National Urban Park, the building offers a rare blend of city living and natural scenery. Miles of walking trails, golf courses, and waterfront green spaces are just steps away. Commuting is effortless: only 2 minutes to Highway 401, quick access to transit, 5 minutes to the GO Station, and just 6 minutes to UofT Scarborough and Centennial College. Shopping, groceries, dining, and everyday essentials are all nearby.Residents can take advantage of standout amenities including a luxurious lobby with 24/7 concierge, co-working spaces, a wellness centre with yoga studio, a party room, outdoor terrace with BBQs and lounge seating, kids' play studio, games room, secure underground parking, storage lockers, and high-speed fibre internet availability. A perfect blend of luxury, nature, and convenience. (id:49187)
Ph3302 - 27 Mcmahon Drive
Toronto (Bayview Village), Ontario
Experience elevated luxury in this exquisite Penthouse 3-bedroom corner suite at Saisons, located in the prestigious Concord Park Place community. Offering 1,090 sq.ft. of sophisticated interior living space plus a generous 198 sq.ft. balcony, this sun-drenched home showcases unobstructed southwest views of the city skyline and CN Tower.Designed with comfort and elegance in mind, the open-concept layout features 9-ft ceilings, expansive floor-to-ceiling windows, premium quartz countertops, Miele built-in appliances, kitchen storage organizers, roller blinds, and wide-plank laminate flooring throughout.Residents enjoy access to world-class amenities, including a car wash bay and the exclusive 80,000 sq.ft. MegaClub, offering an indoor basketball court, tennis court, swimming pool, gym, dance studio, and more.Perfectly situated within walking distance to two TTC subway stations and Oriole GO Station, with convenient access to Highways 401, 404, and the DVP. Just minutes to Bayview Village, Fairview Mall, North York General Hospital, IKEA, and Canadian Tire. (id:49187)
Main - 55 Bishop Avenue
Toronto (Newtonbrook East), Ontario
A-W-E-S-O-M-E Detached 3 Bedroom 2 Bathroom Main Floor Bungalow For Rent With 1 Parking Spot, 2 full bathrooms, Separate Laundry And W-A-L-K-I-N-G D-I-S-T-A-N-C-E To Yonge/Finch Subway! Available Immediately!! Bright, Spacious And Conveniently Located Near Multi-Million Dollar Homes! Perfect for Young Professionals. Will NOT be rented as a "rooming house" (id:49187)
21 - 2175 Mewburn Road
Niagara Falls (Casey), Ontario
PRICED TO SELL- Affordable updated Bungalow!! Come check out on this incredible opportunity to own a cozy Bungalow in the sought-after, pet-friendly Pine Tree Village. Perfect for first-time buyers, singles, retirees, snowbirds, or investors!This spacious 2-bedroom Year-Round home offers a freshly painted deck perfect for hosting BBQs, entertaining guests, or simply relaxing in your own outdoor space. Enjoy the privacy of this easy maintenance yard, along with a large shed equipped with hydro, making it a perfect workshop for your hobbies or storage.The home has seen numerous updates over the years, including brand-new flooring in 2025, a new furnace installed in 2024 with a transferable warranty, and a fresh coat of paint in 2025. Nestled in a fantastic location, youll enjoy a peaceful "country feel" while still being just minutes away from all the amenities you need, including quick access to the QEW, Niagara Falls attractions, the Outlet Mall, and more. Plus, youre surrounded by beautiful green space!The total monthly pad fee is $684 which covers property taxes, road maintenance, snow removal, water, and sewer. (id:49187)
65 Kirby Avenue
Timmins (Ts - Se), Ontario
Nice 4-bedroom, 1.5-bath home on Kirby Street, close to downtown Timmins. This home has a bright living room, a good-sized kitchen, one bedroom and an office on the main floor. Upstairs are three bedrooms and a 4-piece bathroom.The property has a nice backyard and lots of storage space. It's in a great location, close to stores, restaurants, and everything you need.A solid home in a convenient area - worth a look! (id:49187)
279 Kenilworth Avenue N
Hamilton (Crown Point), Ontario
Investment Opportunity! Professionally Finished Executive Office Building on a double lot @ High Traffic Location, Partially leased, Fenced Private Parking Lot! Easy Access To QEW & Red Hill Parkway. Walk To The Centre Mall On Barton. Reception area, Board Room & Kitchen, Finished Basement with separate entrance and washroom. (id:49187)
25 Springdale Drive
Kawartha Lakes (Lindsay), Ontario
Modern 3+1 Bedroom Bungalow in North Ward | Move-In Ready | Finished Basement | Double Garage Discover this beautifully maintained 3+1 bedroom bungalow in Lindsay's highly desirable North Ward. Built in 2009, this home offers a bright open-concept layout, spacious living and dining areas, a functional kitchen, and convenient main floor laundry. The private primary suite features a walk-in closet and full ensuite bathroom. Enjoy interior access to a 2-car garage, a 4-car driveway, and a fully finished basement with an additional bedroom - perfect for a rec room, home office, guest suite, or multigenerational living. The fully fenced backyard is ideal for kids, pets, and outdoor entertaining. Top location: only 5 minutes to downtown Lindsay, close to schools, parks, shopping, restaurants, and healthcare. Nature lovers will appreciate being 5 minutes from Ken Reid Conservation Area, with scenic trails, boardwalks, and dog-friendly spaces. This property is perfect for families, downsizers, first-time buyers, and investors looking for a move-in ready home in a sought-after neighbourhood. Book your private showing today! (id:49187)
92 King Street W
Cobourg, Ontario
Attention Investors, Developers, And Savvy End-users King Street W Commercial/Residential Building That One Ground-Floor Commercial Unit And 1-Bedroom Residential Unit(Side Back Ground Floor), Two Residential Units On The 2nd Level Accessed From A King St access As Well As The Rear Of The Building(3-Bedroom Apartment And Studio Unit) And One Residential Unit On The 3rd Floor(3-Bedroom Apartment),Both With Washing Machine. The Basement Is Unfished That Could For Indoor Storage Units, Contractor Storage Or Other Viable Options To Increase The Income Of The Building. Plenty Of Space For Parking. Close to All Amenities, Entertainment, And Hospital. Mixed Commercial & Residential Corridor. Walking Distance To Beautiful Cobourg Beach And Historic Downtown. (id:49187)
90a Bicknell Avenue
Toronto (Keelesdale-Eglinton West), Ontario
Welcome to a fully renovated, move-in ready home that even comes with a turn-key income suite. From the moment you pull up, you'll notice the clean stucco exterior, modern black windows, and a cozy covered front porch that's perfect for morning coffee or relaxing in the evening.Step inside and you're greeted by a bright, open layout filled with thoughtful upgrades like hardwood floors, wrought-iron railings, dimmable pot lights, and smooth crown moulding that adds a warm, finished touch.The kitchen is a true highlight with custom quartz counters and backsplash, stainless steel appliances, porcelain tile floors, and under-cabinet lighting. It's the perfect space to cook, entertain, and gather.Upstairs, you'll find three spacious bedrooms and a fresh, modern four-piece bathroom.The professionally finished basement apartment is a huge bonus. It has its own separate side entrance, a full kitchen, a cozy wood fireplace, a large bedroom with an oversized closet, a modern bathroom with a glass shower, and its own private laundry. It's ideal for extended family or rental income, and the suite can bring in around $2,000 per month.This home also comes with a detached double garage and parking for four cars. There are city-approved plans for a garden house. It sits in a prime Toronto location within a friendly, family-oriented neighbourhood. You're close to the new Eglinton LRT, top-rated schools, Keelesdale Park, the York Rec Centre, the Stockyards shopping district, the Humber River trails, grocery stores, and you'll have quick access to Highway 401.This home truly offers style, space, and flexibility all in one place. Add this one to your must-see list-you won't want to miss it. (id:49187)
33 Chandos Avenue
Toronto (Dovercourt-Wallace Emerson-Junction), Ontario
Welcome to this versatile 5-bedroom detached home, thoughtfully set up as three self-contained apartments - perfect for multi-generational living or as an excellent investment opportunity. Featuring 3 kitchens and 3 washrooms, this property offers exceptional flexibility and space for extended families or tenants.Enjoy radiant heating in every room, air conditioning and updated windows (2009). The home also includes 2 cold rooms, concrete mutual driveway, and a double car garage with parking for 4 vehicles total - a rare feature in this area! Relax in the low-maintenance yard with deck, or take in the views from the large front porch overlooking a peaceful parkette. The separate entrance to the basement provides additional privacy and rental potential. Located across from a beautiful parkette and close to schools, transit, and amenities, this property is ideal for families or investors seeking a spacious, move-in-ready home with plenty of parking and potential! Highlights: Radiant heating in all rooms, Air conditioner , windows (2009), Concrete mutual driveway, Double car garage + 4 total parking spaces, Separate entrance to basement, Back yard Deck and no-maintenance yard, Large front porch facing parkette. 2 laundry rooms - one on main level and one in basement. 5 minutes from parks, Churches, Schools and SUBWAY (id:49187)
512 - 50 Disera Drive
Vaughan (Beverley Glen), Ontario
Great Location, Bright And Spacious, Rarely Found 3 Large Bedrooms, Corner Unit. Large Centre Island In Kitchen. 1 Parking, 1 Locker. Newer Hardwood Floors and Fridge, Building Has All The Great Amenities. Indoor Swimming Pool, Sauna, Exercise Room, Party Room. Close To Promenade Mall, Schools, Park, Public Transportation. No Pets, No Smoking. (id:49187)

