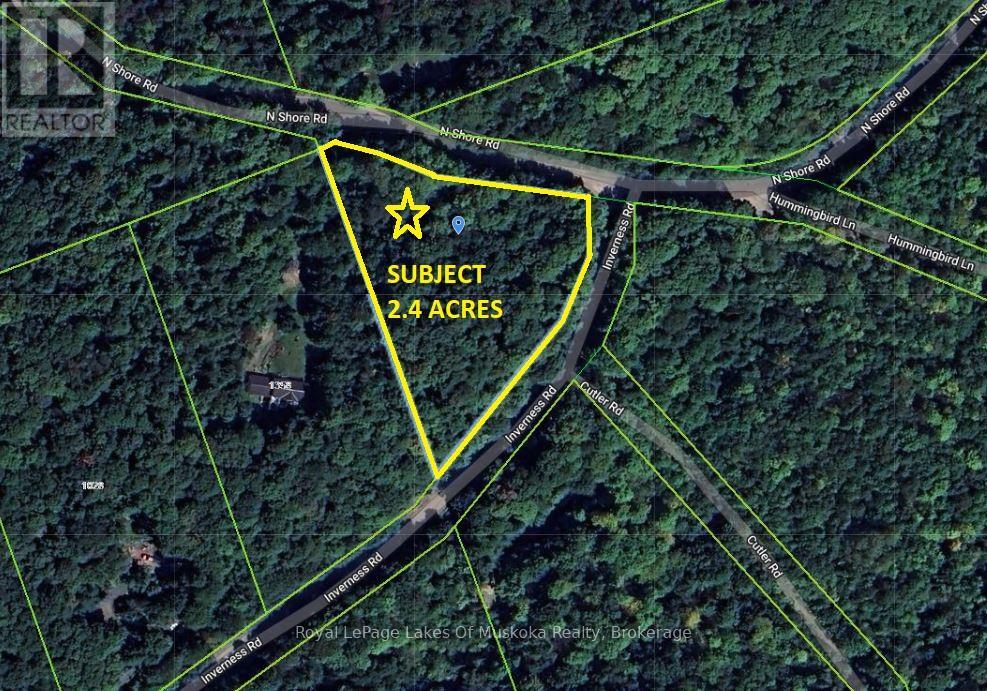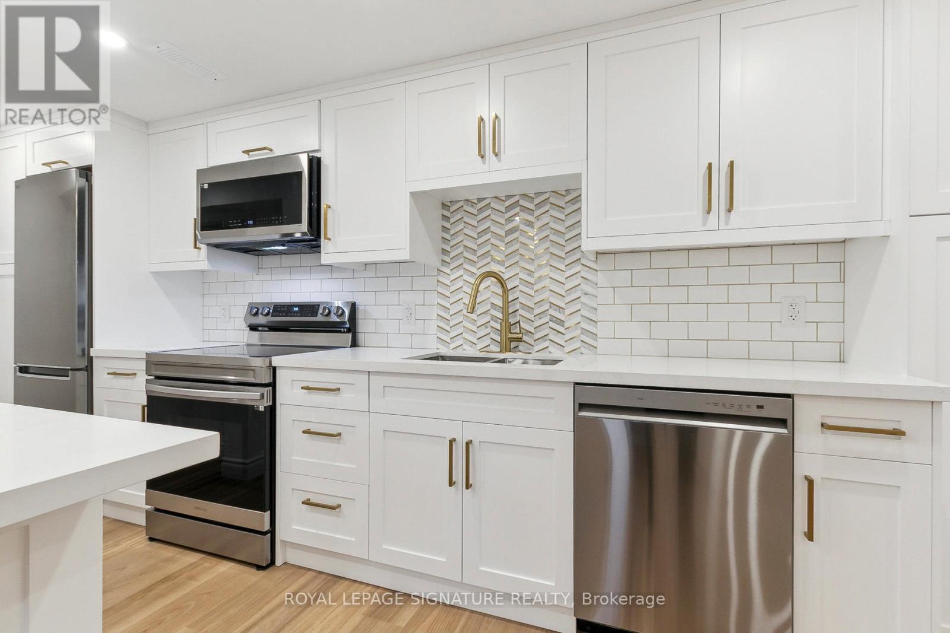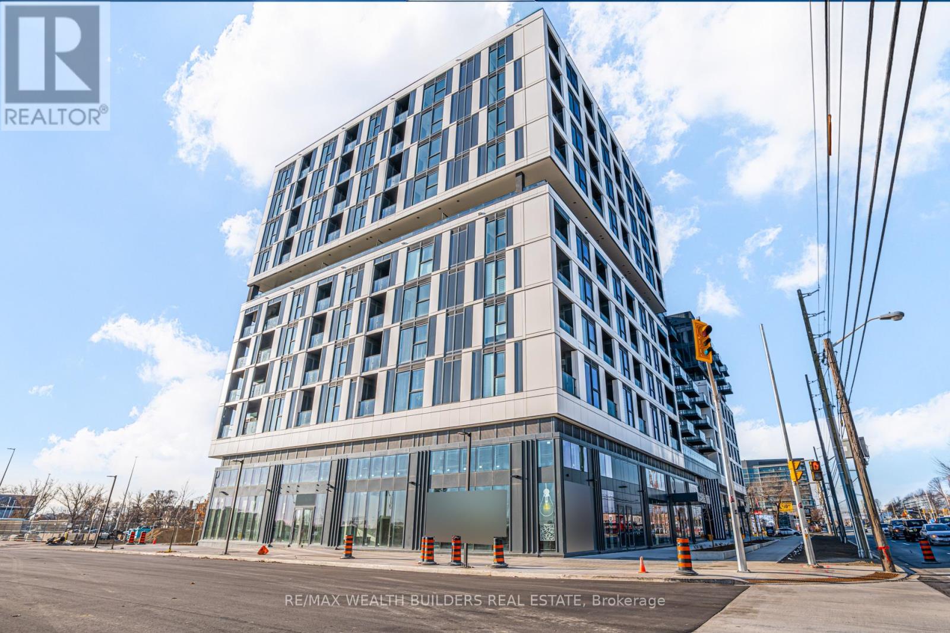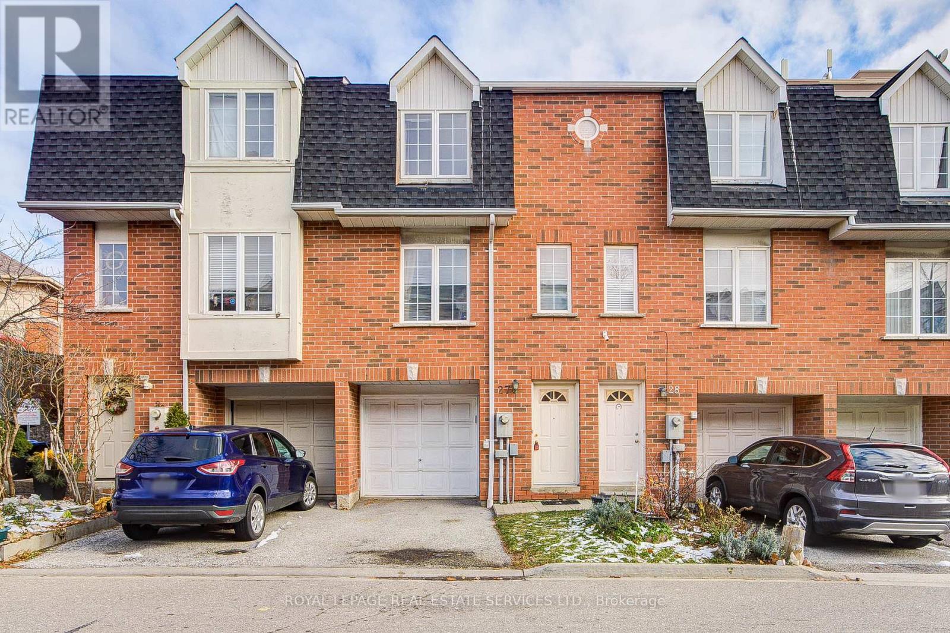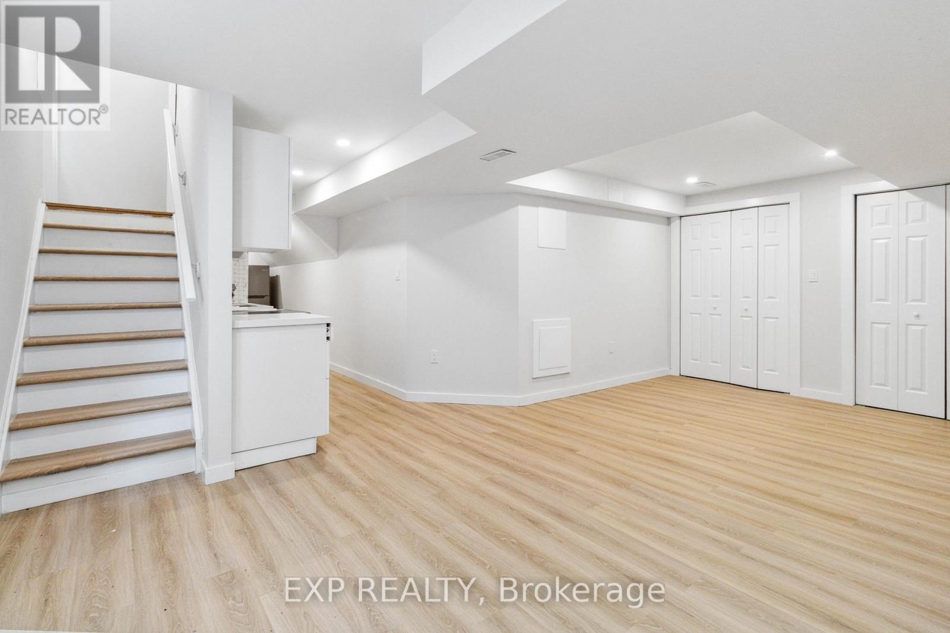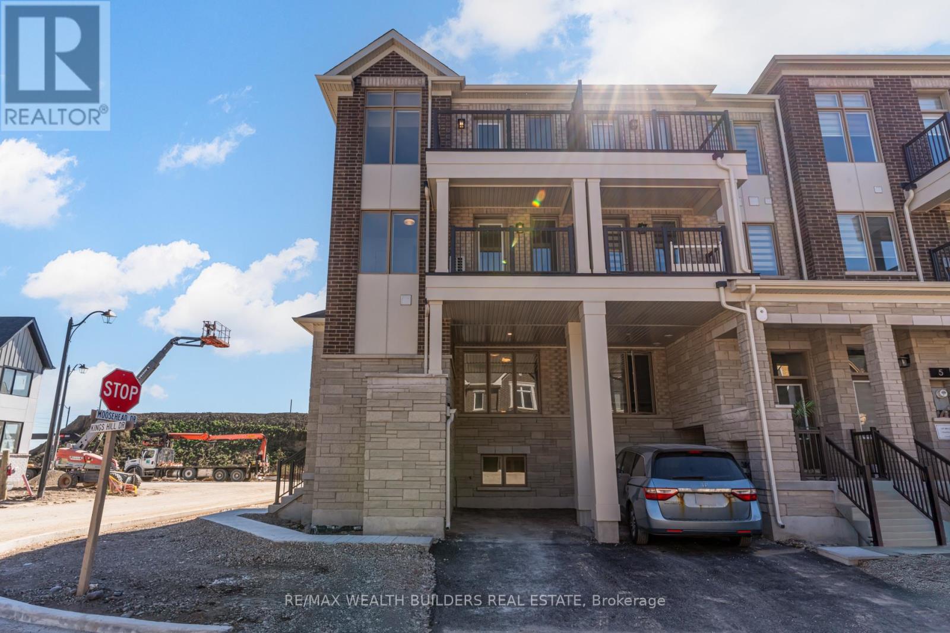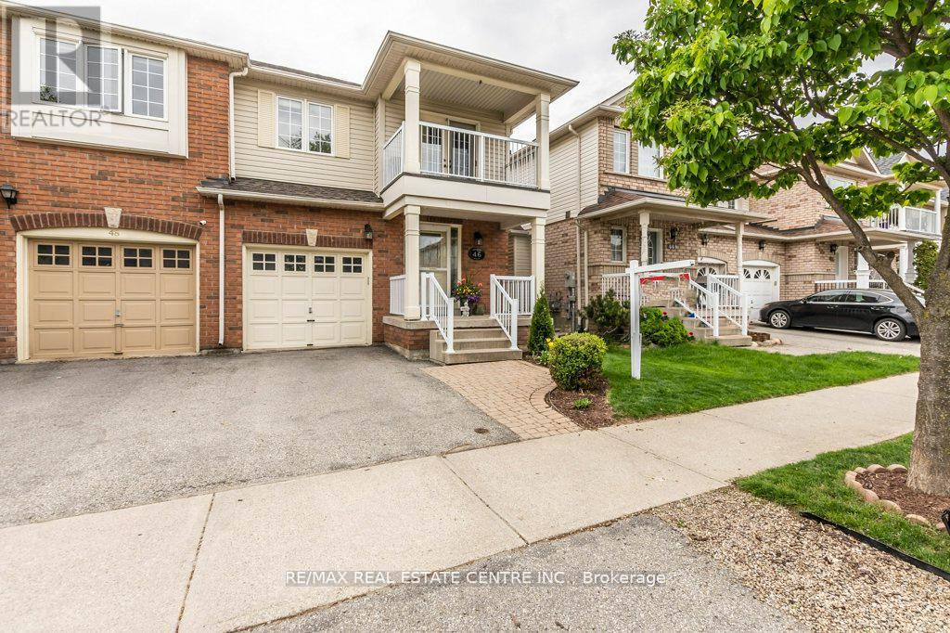4 Northshore Road
Muskoka Lakes (Watt), Ontario
2.41 acre vacant lot conveniently located close to Three Mile Lake, Lake Rosseau & Windermere. Offering year round road frontage on Northshore Rd and Inverness Rd. Mixed Forest with mixed terrain & natural granite outcroppings. Zoning is RU1 which does permit a dwelling . Hydro service is at the road. Buyer is encouraged to contact Muskoka Lakes Twp to confirm building permit availability. (id:49187)
Lower - 53 Gracey Boulevard
Toronto (Willowridge-Martingrove-Richview), Ontario
Welcome to this fully renovated unit featuring a modern and stylish design in a wonderful location.The open-concept living area is bright and inviting, featuring lots of upgrades including, new flooring, pot lights and freshly painted throughout. The brand new kitchen boasts stainless steel appliances, custom cabinetry, large pantry cupboard and breakfast bar. An updated bathroom features modern fixtures, a new vanity and spacious shower and tub. Additional features include ample storage space, entry closet, in-unit laundry and one car parking. Utilities are also included inthe rent (Water, heat & hydro). A perfect space for young professionals. (id:49187)
334 Third Lane
Oakville (Wo West), Ontario
A showpiece of refined luxury, this home sits on an impressive 77' x 147' lot, where timeless design blends seamlessly with modern sophistication. The grand circular driveway, multiple entry points, and striking stone water feature create an unforgettable arrival experience. Inside, 12-foot ceilings, expansive floor-to-ceiling windows, a custom moss feature wall, and rich hardwood flooring establish a warm yet dramatic atmosphere throughout. At the heart of the home lies a chef-inspired kitchen, thoughtfully designed with sleek quartz countertops, a 10-foot waterfall island, premium built-in stainless steel appliances, central vacuum, kitchen dustpan/sweep inlet and custom full-height cabinetry that elevates both style and function. Upstairs, 10-foot ceilings enhance the sense of space, while the primary suite offers a true private retreat with a custom fireplace, an oversized walk-in closet with tailored organizers, and a spa-like ensuite featuring dual vanities, a deep soaker tub, a glass-enclosed rain shower, and refined finishes. Each additional bedroom includes its own ensuite, ample natural light, and premium details that create individual private sanctuaries. The fully finished lower level provides exceptional versatility, functioning as a self-contained rental suite or a comfortable in-law space with two spacious bedrooms, two full bathrooms, and an open-concept kitchen equipped with upgraded appliances. Outside, the beauty continues with professionally landscaped grounds, fruit trees, a full sprinkler system, a custom deck, and a covered pergola-perfect for outdoor entertaining and year-round enjoyment. A rare offering that exemplifies superior craftsmanship, thoughtful design, and contemporary luxury living. (id:49187)
2010 - 50 Thomas Riley Road
Toronto (Islington-City Centre West), Ontario
Discover the charm of this bright and spacious 1-bedroom, 1-washroom unit featuring an inviting open-concept layout that seamlessly blends style and functionality. Large windows flood the space with natural light, highlighting the modern kitchen adorned with stainless steel appliances, a convenient breakfast bar, and smooth countertops. Situated in the heart of Islington-City Center, this residence boasts a stellar transit score of 95/100, offering unparalleled convenience with the TTC Kipling Subway Station and Kipling Go Station nearby. With easy access to major thoroughfares such as Hwy 427, Gardiner Expressway, and the QEW, this location ensures quick connectivity for a seamless urban lifestyle. (id:49187)
718 - 1037 The Queensway
Toronto (Islington-City Centre West), Ontario
Welcome to Verge West by RioCan Living! Brand-new 2-bed, 2-bath suite at The Queensway & Islington. Bright and modern with an open-concept layout, premium finishes, floor-to-ceiling windows, and a sleek kitchen with quartz counters and integrated appliances. Approx. 744 sq ft. of living space. Features a primary ensuite, in-suite laundry, walk-out balcony, and one underground parking spot. Vacant and move-in ready-perfect for professionals or a small family! (id:49187)
27 - 4991 Rathkeale Road
Mississauga (East Credit), Ontario
3-Bedroom Townhouse For Rent In Sought-After Creditview/Eglinton Neighborhood. Spacious & Open Concept Living/Dining Rooms. Bright Kitchen, & Breakfast Rm W/O To Sunny Wooden Terrace.Upgraded Laminate Flr throughout Ground Level & All Bedrooms. Close to All Amenities: Schools, Shopping Plaza, Erindale GO station, Public Transit, Credit Valley Hospital, Hwy 403 etc. (id:49187)
Basmt - 397 Scott Boulevard
Milton (Sc Scott), Ontario
Introducing this exceptional, brand new 2-bedroom basement apartment for lease in the heart of Milton. Designed with a modern touch, its bright and spacious layout sets it apart fromtypical basement units. Large windows throughout allow abundant natural light to fill the space, creating an inviting and airy feel. The apartment features in-suite laundry, a stylish bathroom, and a thoughtfully designed. Ideal for AAA tenants who appreciate comfort and quality. (id:49187)
113 - 25 Earlington Avenue
Toronto (Kingsway South), Ontario
Welcome to this exceptional 1255 sq ft residence, perfectly situated in an exclusive boutique building that offers comfort, style and a truly refined lifestyle. This spacious 2 bedroom plus den suite features elegant hardwood floors throughout, 9 foot ceilings, and a thoughtfully designed layout ideal for both everyday living and entertaining. Enjoy a bright kitchen with space for casual dining, opening seamlessly to the main living area. The separate den provides flexible options for a home office, guest room or creative space. The primary bedroom is well proportioned, offering a walk-in closet and large ensuite bath with glass shower, bathtub and double sinks. The second bedroom is located at the other end of the suite, with an adjacent 3 piece bath offering both comfort and privacy. Two separate walkouts lead to a private covered terrace where you can relax, dine, or entertain while taking in the serene garden views-your own peaceful oasis in the city. The Essence offers a 24 hour concierge, gym, sauna, party room, rooftop deck with bbqs, car wash, as well as underground visitor parking for your guests. Steps to Shopping, boutique stores, restaurants, the walking and bike paths along the Humber River, easy access to the Bloor subway, Humbertown Plaza. With boutique luxury, beautiful natural surroundings, and an inviting layout, this Kingsway condo is waiting for you! (id:49187)
5006 - 38 Annie Craig Drive
Toronto (Mimico), Ontario
This stunning new waterfront community offers fantastic views of the lake and the city. This stylish 2-bedroom, 2-bathroom modern living space features floor-to-ceiling windows and a spacious large balcony perfect for enjoying breathtaking sunsets .The open-concept design is complemented by sleek stainless steel appliances and elegant quartz countertops. Primary Bedroom, 2nd bedroom and Living Room all provide direct access to the balcony, allowing for a seamless indoor-outdoor living experience. Enjoy resort-style amenities including an indoor pool, sauna, hot tub, fitness center, and more. The condo is ideally located just steps from Humber Bay Shores Park, scenic waterfront trails, shops, restaurants, and public transit. This unit comes with one parking space, one locker, and 24-hour concierge/security services. (id:49187)
1 Kings Hill Drive
Brampton (Northwest Brampton), Ontario
Welcome to 1 Kings Hill Drive, a stunning new 3-storey corner townhouse available today in highly sought-after Northwest Brampton. This bright and spacious home features 4 bedrooms, 3 full bathrooms, and 2-car driveway parking. Thoughtfully designed with 9-foot ceilings and large windows, the home offers an abundance of natural light throughout. The main level showcases an open-concept living and dining area, while the finished rec room provides the perfect space for a home office, playroom, or additional living area. The kitchen is equipped with stainless steel appliances and modern finishes. The third floor features a spacious primary bedroom with an in-law suite, ideal for multigenerational living or added privacy. Located just minutes from Mount Pleasant GO Station, this home is nestled in a family-friendly neighborhood close to top-rated schools, parks, grocery stores, banks, Walmart, Home Depot, and other essential amenities. Move-in ready and perfect for families or professionals seeking comfort and convenience, don't miss this incredible home to live in! (id:49187)
46 Livingston Road
Milton (De Dempsey), Ontario
Beautiful three bedroom, three bathroom, 1890 square foot semi-detached plus a finished basement in a highly desired location. Inviting entranceway, bright with ceramic floor leading to a spacious living room. Quartz counters with inlaid double sink, breakfast bar, ceramic backsplash and floor opens to a large dining room with natural gas fireplace with door to the interlock patio and private, fenced backyard. The main level level has access to the garage. A few steps down to a convenient powder leading to a fabulous recreation room with luxurious bar with granite counters, stone wall feature, copper sink a heated floor and built in shelving. Watch the big game in front of the cozy electric fireplace. The upper level offers a sitting room/office that is open at the top of the stairs with a double door to a welcoming balcony for that morning coffee or evening glass. Three bedrooms, the primary bedroom with a four piece ensuite with soaker tub and separate shower. A four piece main bath and a laundry room complete this level. Notable features: shingles 2015, columns 2020, furnace 2020, central air 2023, water heater owned 2018, basement finishing 2014, workshop/utility room, storage room and a natural gas barbeque hookup. You'll the the convenience of being close to schools, shopping, parks and transit. (id:49187)
15b - 5865 Dalebrook Crescent
Mississauga (Central Erin Mills), Ontario
Welcome to this beautifully renovated family home, perfectly situated in one of Mississauga's mostdesirable neighbourhoods!This impressive residence offers a blend of modern finishes, functional design, and everyday comfort,making it ideal for growing families seeking space, style, and convenience.Featuring three large bedrooms and three full bathrooms, this home has been extensively renovated fromtop to bottom. The modern kitchen is the heart of the home, showcasing brand-new quartz countertops,elegant onyx accents, stainless-steel appliances, and sleek cabinetry that combines form and function. Theopen-concept living and dining area is bright and spacious, featuring new pot lights and fresh paintthroughout, creating a warm and inviting atmosphere for both daily living and entertaining. A walk-out tothe backyard offers the perfect setting for outdoor gatherings, barbecues, or simply relaxing in your owngreen space.Upstairs, the primary bedroom features a large custom closet, providing ample storage and comfort. Theadditional bedrooms are generous in size and ideal for children, guests, or a home office setup.The finished basement adds even more value with a full 3-piece bathroom, offering flexible space for arecreation room, home gym, or additional living area.Located within walking distance to top-rated schools including John Fraser Secondary and St. AloysiusGonzaga, as well as nearby parks, trails, shopping plazas, and public transit, this home offers unparalleledconvenience. Enjoy quick access to major highways 403, 401, and 407, Erin Mills Town Centre, andCredit Valley Hospital-all just minutes away.A truly move-in-ready home in a premium location-this one is a must-see! (id:49187)

