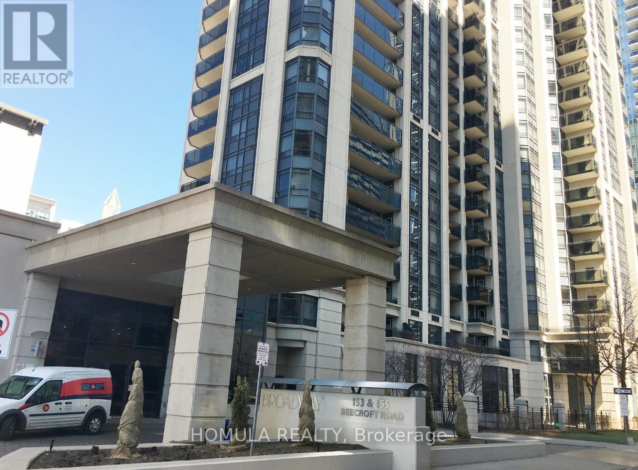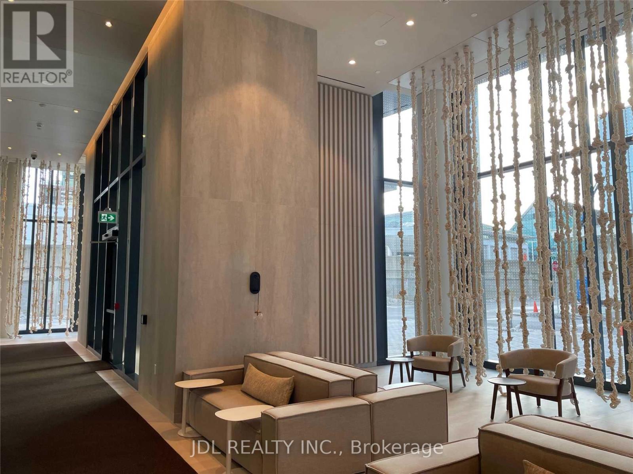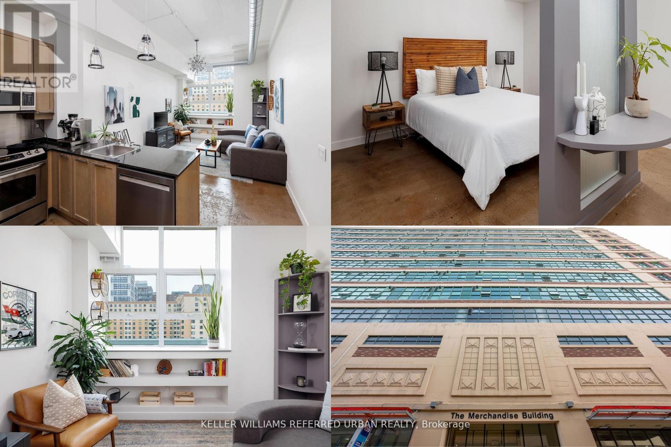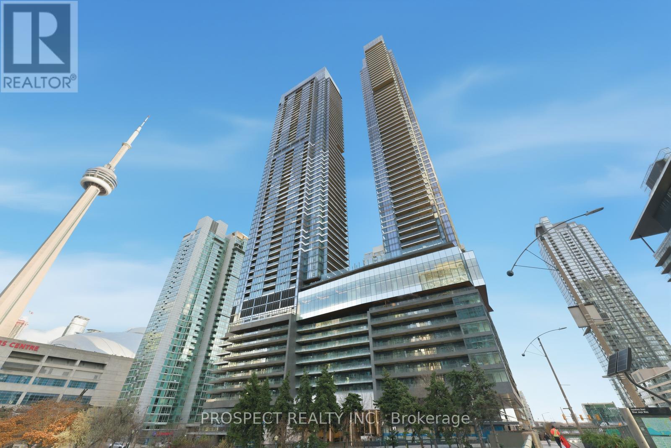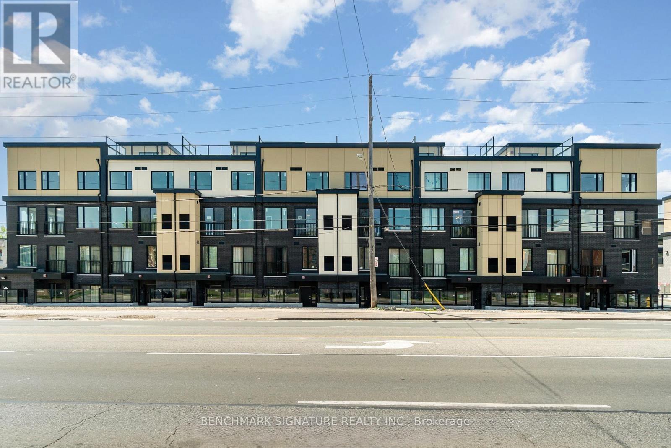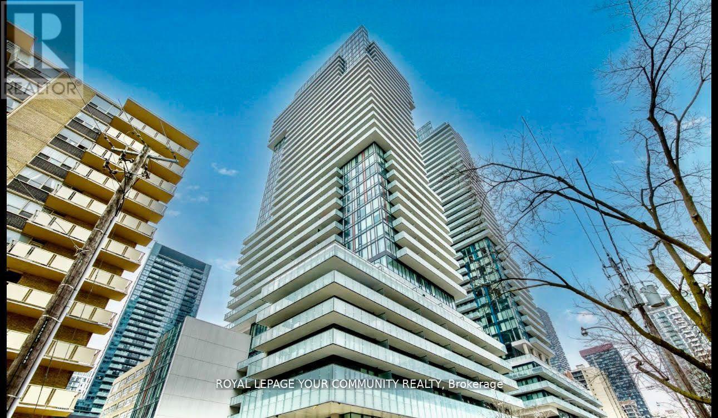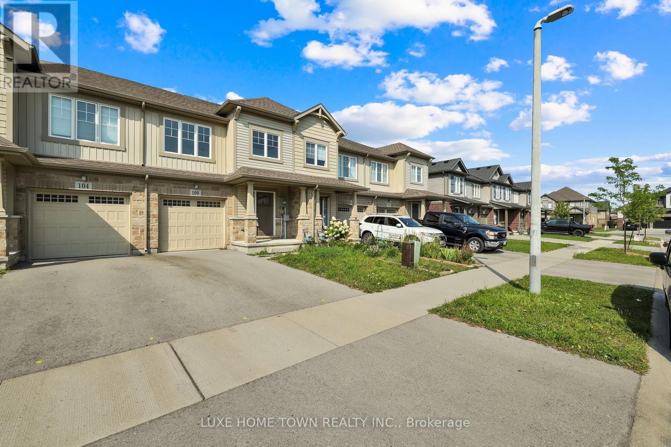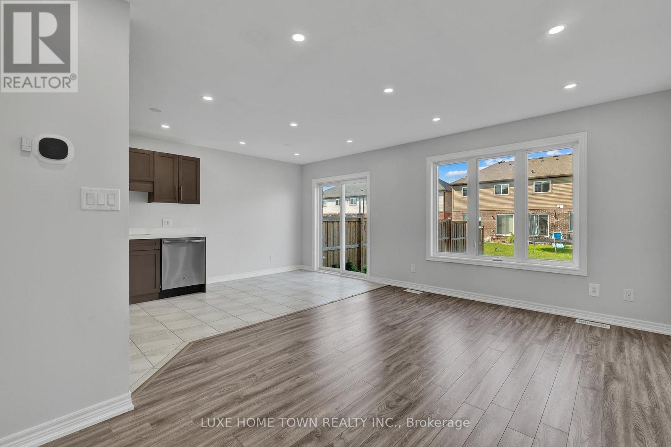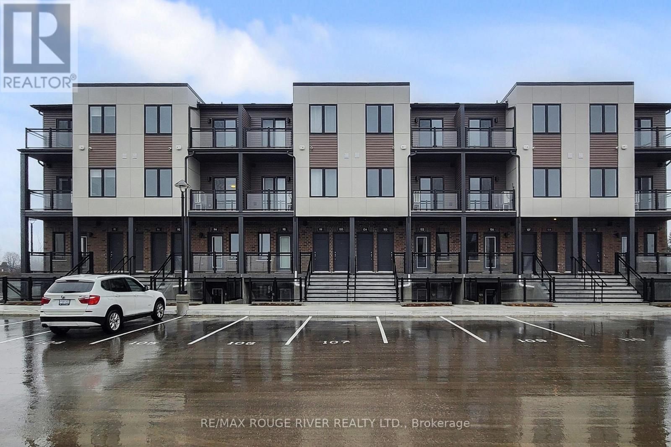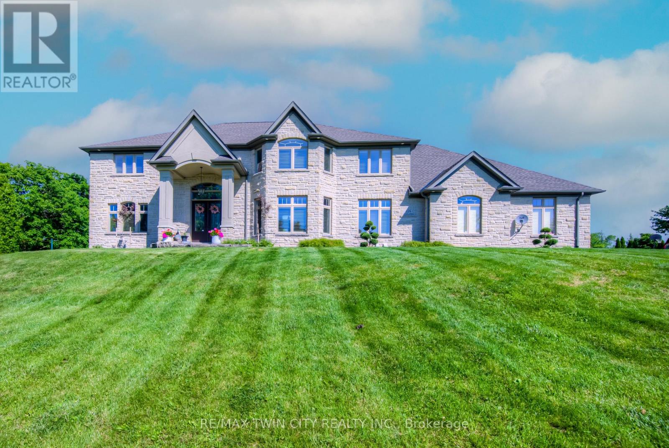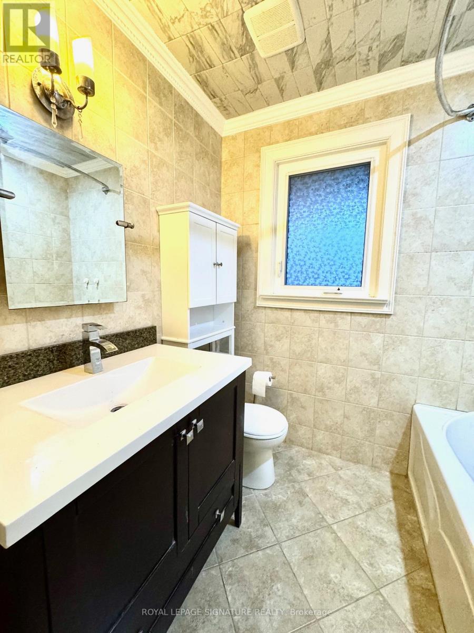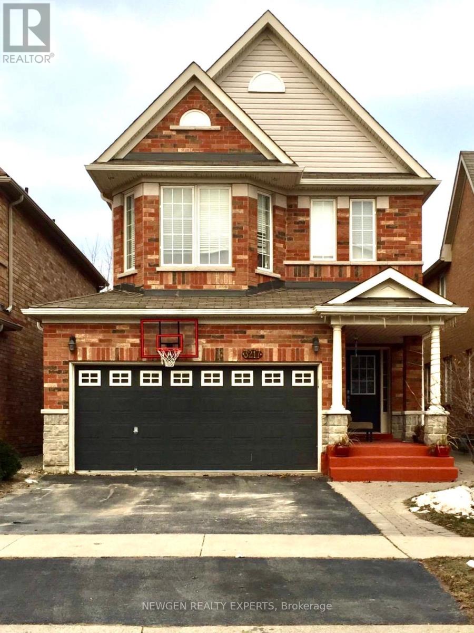503 - 155 Beecroft Road
Toronto (Lansing-Westgate), Ontario
Welcome to the luxurious Menkes "Broadway" Condominium at 155 Beecroft Rd! This bright and spacious 1 bedroom suite offers an open concept layout with large windows and a walk-out balcony. Located in the heart of North York, this highly sought after building offers Direct Underground Access to the North York Subway station and is just steps from the Civic Centre, Mel Lastman Square, Empress Walk, North York Library, restaurants, shops, and entertainment. Enjoy top tier amenities including a 24-hour concierge, Indoor Pool, Gym, Sauna, Billiards, party and dining rooms, and Visitor parking. A perfect blend of comfort, convenience, and urban living! (id:49187)
3109 - 138 Downes Street
Toronto (Waterfront Communities), Ontario
Sugar Wharf North Unit By Menkes. Open Concept Combine Living/Dining; Large Balcony W/Beautiful Lake View&city view. Floor To Ceiling Windows, Laminate Flooring Throughout And High-End Appliances. Incredible Amenities Include Gym, Theatre, Games Room, Party Room, Guest Suites. One Bedroom Corner Unit At Sugar Wharf Developed By Menkes.Excellent Location And Convenient. Walk Distance To Loblaws, Lcbo, Gardiner Express, George Brown, Park, Harbour Front, St Lawrence Market, Union Station, Cn Tower, Financial Area & Mins Access Gardiner/Qew And Much More. (id:49187)
618 - 155 Dalhousie Street
Toronto (Church-Yonge Corridor), Ontario
Welcome to this exceptionally spacious, rarely offered one-bedroom loft (with parking!) at the highly sought-after Merchandise Lofts. This sun-drenched hard loft conversion is a true blend of industrial charm and modern luxury. Located in the heart of the city, this stunning loft offers the perfect balance of city energy and serene living space. Once the Simpsons Department Store Warehouse, the Merchandise Lofts are rich in history and character. This freshly painted, open-concept 1-bedroom loft features an expansive layout with soaring 12'+ ceilings, oversized windows (North-facing with unobstructed views), polished concrete floors, exposed ductwork, and dramatic architectural columns. The building amenities are unparalleled! Unwind in the incredible rooftop oasis, complete with gardens, a BBQ area, sunbathing spots, a dog-walking area...not to mention the indoor pool, Gym, basketball court, yoga room, sauna, library, games room, guest suites and more! Wow! Wow! This iconic building is perfectly located near TMU, Eaton Centre, Massey Hall and just steps from TTC and a Metro grocery store right below. Don't miss out on this rare opportunity to live in history and luxury in the heart of downtown! (id:49187)
935 - 1 Concord Cityplac Way
Toronto (Waterfront Communities), Ontario
Welcome to 935 - 1 Concord CityPlace, a brand new luxury residence in the vibrant heart of downtown Toronto. Be the very first to live in this beautifully designed suite, offering modern comfort, elevated finishes, and an unbeatable urban lifestyle steps from everything the city has to offer.This bright and intelligently laid-out unit features floor-to-ceiling windows, sleek contemporary flooring, and a spacious open-concept living area perfect for relaxing or entertaining. It has a massive heated terrace for entertaining on summer, spring or fall nights. The gourmet designer kitchen comes equipped with premium integrated appliances, quartz countertops, and ample storage, making everyday living effortless and stylish. The 2 bedrooms offers generous closet space and serene city views, while the spa-inspired bathroom is finished with modern fixtures and hotel-level detailing.Enjoy access to world-class building amenities, including a fully equipped fitness centre, co-working spaces, an elegant party lounge, 24-hour concierge, and beautifully curated outdoor areas with skating rink. Located in one of Toronto's most connected neighbourhoods, you are just minutes from the waterfront, Union Station, Rogers Centre, CN Tower, Financial District, top restaurants, parks, and all major transit lines.This is an exceptional opportunity to live in Toronto's newest landmark community-perfect for professionals seeking style, convenience, and a true downtown lifestyle. Required with all applications: Full Equifax credit report, completed rental application, and landlord references. Tenant is responsible for utilities. (id:49187)
A207 - 1650 Victoria Park Avenue
Toronto (Victoria Village), Ontario
Welcome to The Vic Towns - a sleek, modern community in vibrant Victoria Village at Victoria Park & Eglinton. This bright 2-bedroom plus large den, 2-bath townhome offers over 1,000 sq.ft. of stylish living space. Brand new and thoughtfully designed, it features 9-ft ceilings, a spacious primary bedroom with walk-in closet, 4-pc ensuite, and private balcony. The open-concept main level showcases a contemporary kitchen with stone countertops and Whirlpool stainless steel appliances. Ideally located within walking distance to the future Eglinton Crosstown LRT, parks, shopping, and dining. Move in and enjoy a fresh, urban lifestyle in this beautiful new home. (id:49187)
409 - 185 Roehampton Avenue
Toronto (Mount Pleasant West), Ontario
Fully furnished! Live in the heart of vibrant Yonge & Eglinton! This sleek well-planned studio is perfect for all professionals or as a stylish pied-à-terre in midtown Toronto. Featuring floor-to-ceiling windows, light laminate flooring, quartz countertops, a stainless steel backsplash, and integrated appliances, this modern space is both functional and inviting. Enjoy your private balcony, the perfect spot for morning coffee. With a Walk Score of 96 and Transit Score of 92, you're just steps from the TTC, subway, LRT, Loblaws, LCBO, trendy restaurants, and shopping. Plus, enjoy seamless access to the downtown core, Financial and Entertainment districts, and top Toronto attractions. Furniture is included in the lease. Don't miss this incredible opportunity to live in one of the city's most dynamic neighbourhoods! New Sofa-bed, rugs, cabinets, shelves, chairs, dishes, tables, etc, Ready to move In. (id:49187)
100 Monarch Street
Welland (Coyle Creek), Ontario
Beautiful Townhome available for RENT in Welland! Spacious 3 bedroom and 3 bath and laundry on upper floor. Open concept kitchen and living area with lots of sunlight! Large Drive-way and Excellent location! Close to groceries, highway 406! (id:49187)
100 Monarch Street
Welland (Coyle Creek), Ontario
Beautiful Townhome available for RENT in Welland! Spacious 3 bedroom and 3 bath and laundry on upper floor. Open concept kitchen and living area with lots of sunlight! Large Drive-way and Excellent location! Close to groceries, highway 406! (id:49187)
95 - 940 St David Street N
Centre Wellington (Fergus), Ontario
Discover modern living in this Brand New 2-bedroom, 2-bathroom stacked townhouse condominium, perfectly situated in the highly sought-after Sunrise Grove community in Fergus. Built by the reputable Reid's Heritage Homes, this residence offers quality craftsmanship, stylish finishes, and a thoughtfully designed layout: ideal for a variety Of lifestyles. Step inside to an inviting open-concept living space featuring a bright living room, a versatile dining area that can double as an office, and a contemporary kitchen equipped with quartz countertops and stainless steel appliances including a refrigerator, stove, and dishwasher. The home also offers the convenience Of in-suite laundry With a stainless steel washer and dryer. The well-appointed floor plan includes two spacious bedrooms, a modern main bathroom, and a private ensuite. Enjoy outdoor relaxation with two balconies, perfect for morning coffee or unwinding at the end of the day. One outdoor parking space is included for added convenience. Walking distance Walmart, FreshCo, Dollarama & Restaurants. Close to churches, schools, and the picturesque Fergus downtown. Only 5 minutes from beautiful Elora, offering scenic trails, shops, and dining. Move into a newly completed, fully sold-out community without the wait. This is an exceptional opportunity to own a stylish, Iow-maintenance home in one Of Fergus 'most desirable new neighbourhood. Taxes not yet assessed. (id:49187)
226 Shade Street
Wilmot, Ontario
This home has it all! Stately solid stone home set on an incredible 1.5 acre estate lot on the edge of beautiful New Hamburg. A grand entrance through the double doors to a curving staircase looking into the stunning 2 storey great room, huge formal dining room that will sit a large family for special occasions, main floor office and a library. Gourmet kitchen that will keep the aspiring cook happy for years to come with an oversized island, gas range, coffee bar, double ovens and a large walk in pantry. Large mud room off of the triple car garage and a large laundry and 2 piece bath complete the main floor. Upstairs has four great sized bedrooms, each with a walk in closet and ensuite privileges. The primary bedroom features a Juliet balcony overlooking the rear yard, dual walk in closets and a recently updated spa-like ensuite. There is a fully finished suite in the basement that will work great for extended family or a nanny suite. It features a fully separate entrance, full kitchen, 2 bedrooms and plenty of living space, all completed in 2023. Although the house is off the charts for style and finish, the backyard oasis is arguably the finest feature of the property. An incredible amount of landscaping, hardscape seating and dining areas, custom fibreglass pool with heated pool house, bar, party room and hot tub will make your new home the place to entertain friends and family for years to come. New Hamburg is located half way in between KW and Stratford and offers good schools, park systems, twin pad ice surfaces, public pools and a vibrant downtown. Be sure to book a private showing today! Additional photos can be found in the virtual tour link under the "Photos" tab. (id:49187)
46 Burlingame Road
Toronto (Alderwood), Ontario
Incredible legal triplex on a massive corner lot - a true money-generating investment! Recently renovated and ready to go, this property offers three spacious self-contained units with shared laundry, large kitchens, and bright casement windows throughout. The partially above-ground basenent includes a rough-in for a 5th washroom, adding future potential. Enjoy a private treed setting, double car garage, ample parking, two sheds, and a large gazebo with concrete pad. Tons of room for an extension or additional unit. Ideal for investors seeking high income, appreciation potential, and a turnkey property in a prime, well-connected location. This one is simply too good to pass up! (id:49187)
(Bsmt) - 3217 Respond Road
Mississauga (Churchill Meadows), Ontario
Looking For A Great Tenant Preferably Couple For This Freshly Painted Beautiful Bright And Spacious One Bedroom + Den Basement, Absolutely Stunning With A Separate En-suite Laundry, Lots Of Storage Space, Pot Lights Throughout. Enjoy Carpet Free Living, Close To All Major Highways, Public Transit, Public Library, Schools, Parks And Shopping Mall. (id:49187)

