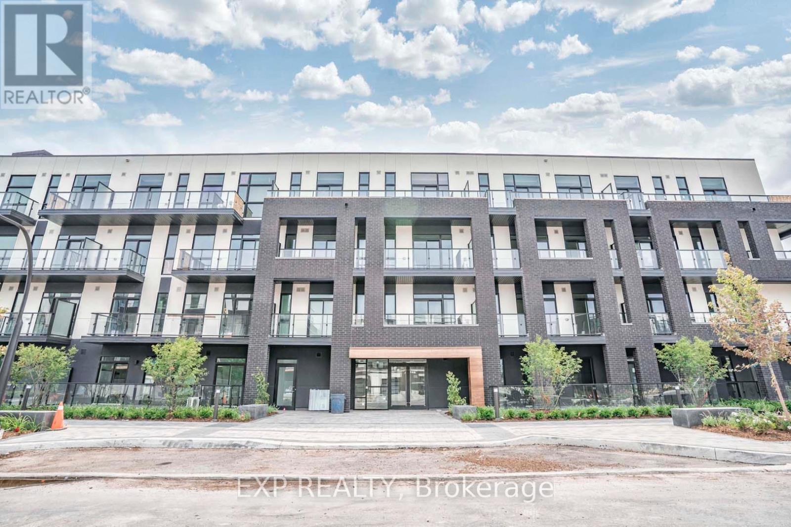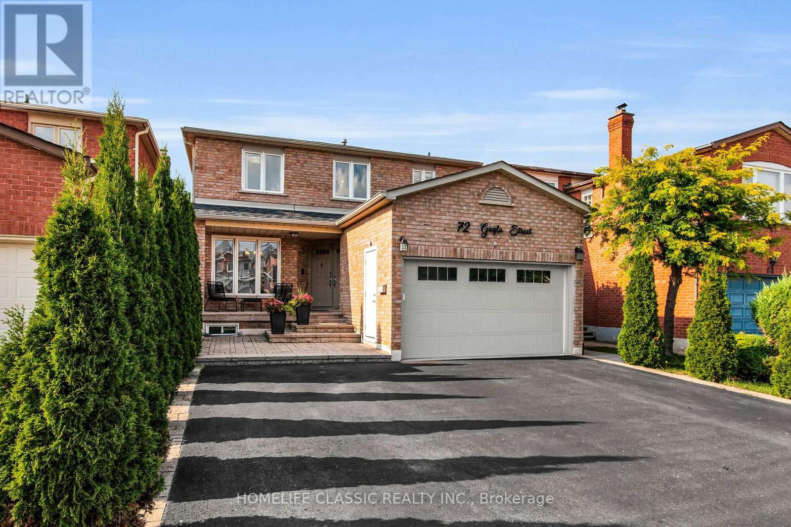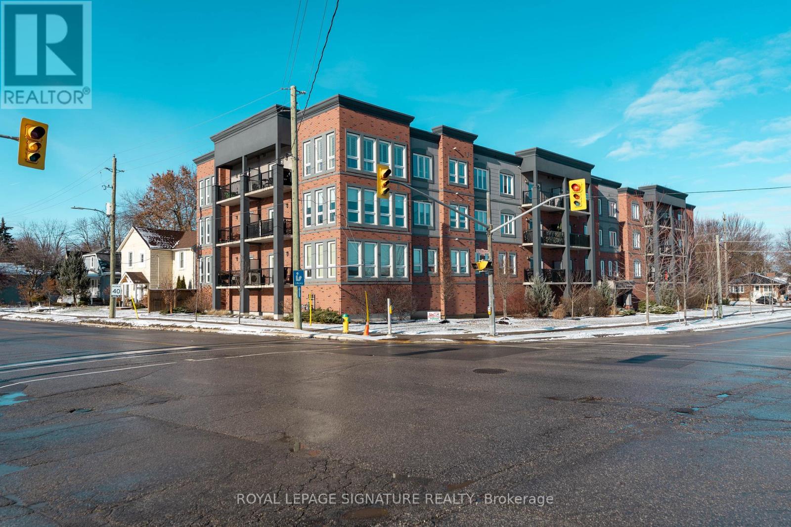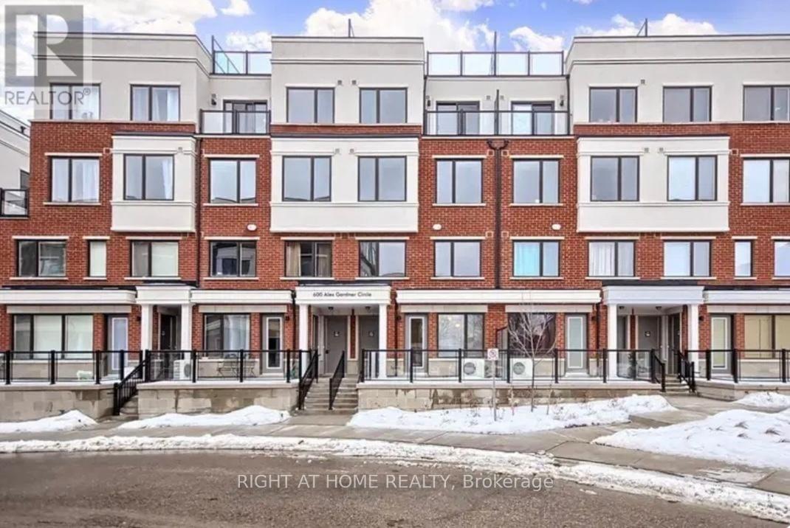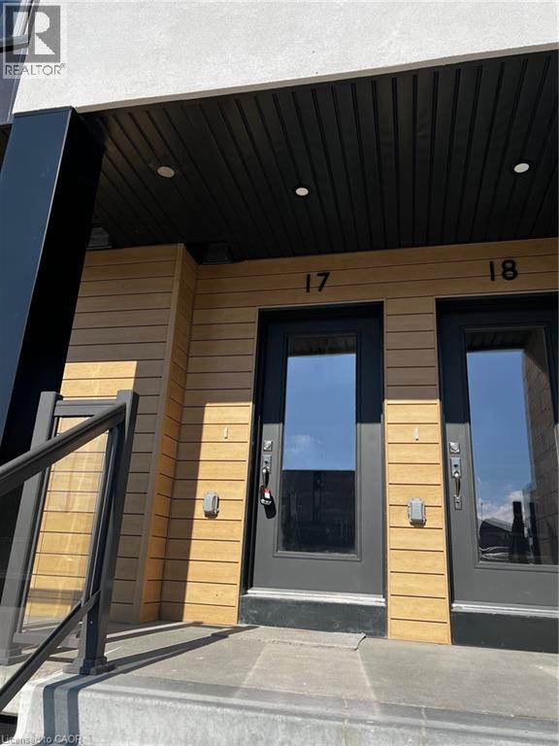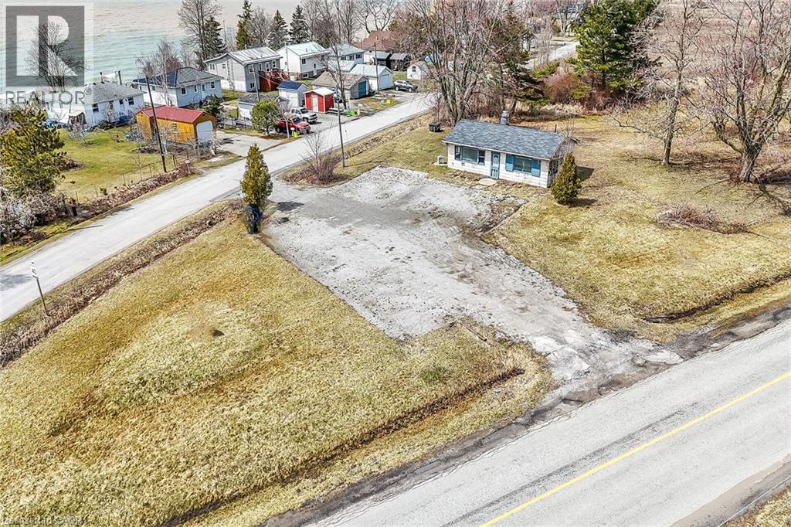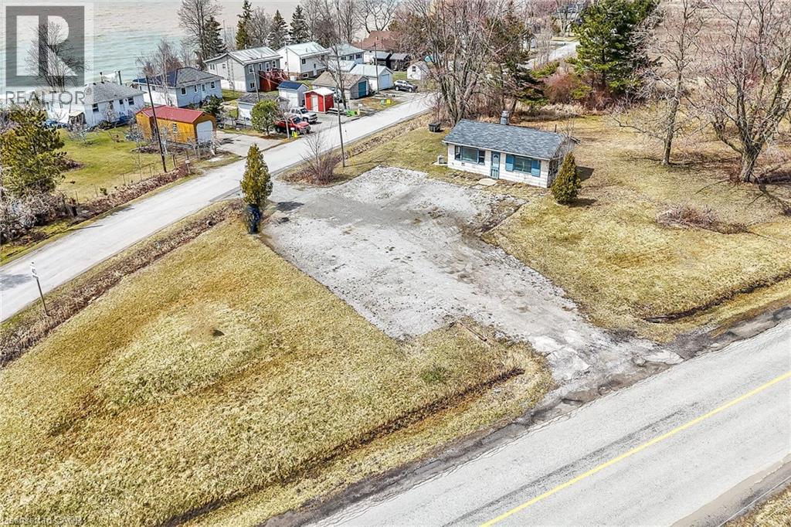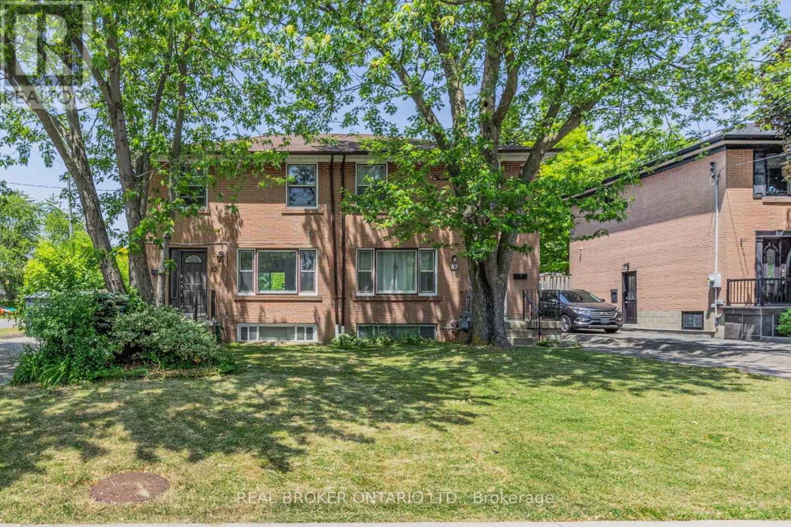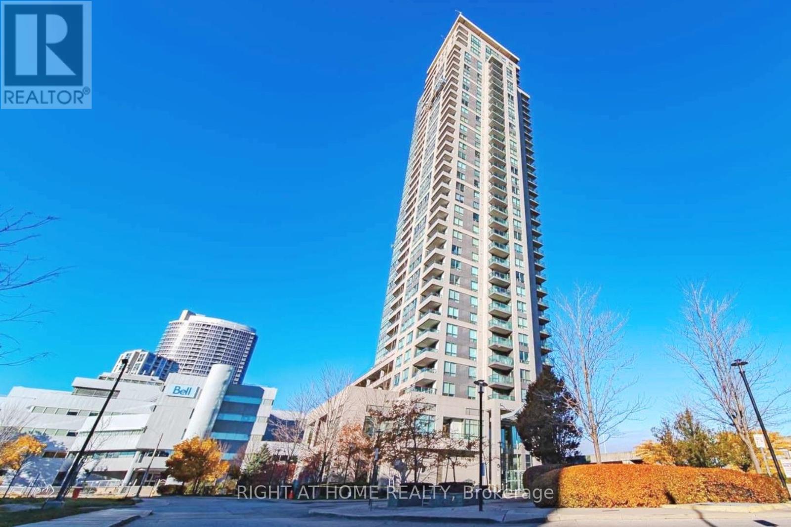208 - 1 Climo Lane
Markham (Wismer), Ontario
Modern 1-Bedroom Condo in a 3-Year-Old Mid-Rise Building. Bright and spacious layout with floor-to-ceiling windows, laminate flooring throughout, and two private balconies. The open-concept kitchen features new stainless steel appliances, granite countertops, and a deep undermount sink. Includes 1 parking space and 1 locker. Prime location just steps from Mount Joy GO Station, Mount Joy Lake, parks, top-rated schools (Bur Oak Secondary), supermarkets, restaurants, banks, shops, and more. Easy access to Hwy 7 and 407 (id:49187)
72 Gayla Street
Vaughan (Brownridge), Ontario
Discover the exceptional opportunity presented by this beautifully maintained, 2-storey detached home located in Vaughan's desirable Brownridge community. This property is a rare find, perfectly designed for multi-generational living or as a savvy income-generating investment. The home boasts 3+2 bedrooms and 4 washrooms, with approximately 2888 sq ft of total living space. The key to its appeal is the fully functional basement apartment featuring a separate entrance, a second kitchen, and additional living quarters, offering immediate in-law suite capability or rental income potential. The main level is bright and welcoming, featuring an open-concept living/dining area, and a family room, complete with a cozy wood fireplace, flowing into the updated kitchen with quartz counters. The Primary Bedroom provides a private retreat upstairs, complete with a 5-piece ensuite. The large driveway and attached garage offer generous parking for 5 vehicles, perfect for entertaining or multi-family needs. Situated near Dufferin/Steeles, this property offers peace of mind with recent major upgrades, including new Fridge (2025), the Roof (2021) and A/C (2023). Don't miss out on this property that practically pays for itself-it's the ultimate life hack in homeownership! (id:49187)
108 - 43 Dale Drive
New Tecumseth (Beeton), Ontario
Great area and a wonderful starter place to raise a family. Two bedroom 2 bathroom condo apartment with parking and locker. Close to a quaint town. The condo building is in close walking distance to parks,restaurants & shopping. The place has a beautiful built-in tv unit and fireplace. Kitchen is open concept kitchen with stone counters andback splash. The living room walks out to balcony. Laminate flooring throughout. The hallway features a built-in cubbies for coats. The condo is in walking distance two schools and grocery stores. (id:49187)
111 - 600 Alex Gardner Circle
Aurora (Aurora Village), Ontario
Modern 2 Bedroom Townhouse in Prime Aurora Location. Bright and open layout with laminate flooring throughout. The white chef style kitchen, quartz countertops, stainless steel appliances. Enjoy three fully upgraded bathrooms with contemporary cabinetry and stylish plumbing fixtures. A spacious balcony with gas BBQ hook up and water tap adds a perfect spot for summer cooking or relaxing. Includes one underground parking, visitor parking, and a large storage locker. Just steps from Viva & YRT bus stops, and close to the Yonge/Wellington shops and services. (id:49187)
261 Woodbine Avenue Unit# 17
Kitchener, Ontario
Carpet Free and Move-in ready Brand new 2-storey stacked townhouse with 2 bedrooms, 2.5 baths. Great area in Huron Park subdivision in Kitchener with close proximity to shopping, parks, schools and hwys. Open Concept main floor with quartz countertops, stainless steel appliances, and a big island in the kitchen. Modern laminate flooring. Master Bedroom with ensuite bathroom and a walk-in closet. Central Air. One assigned Parking spot. 1.5 GB Fiber Internet with Bell and Reverse Osmosis included in the rent. Truly one of the brightest, most spacious units in the complex—offering an exceptional living experience. (id:49187)
429 South Coast Drive
Nanticoke, Ontario
Amazing opportunity to own 1.41 acre parcel of land located at the end of Sandusk Road enjoying partial Lake Erie views to the south. This highly visible corner lot is super popular with surrounding cottages offering 2 road frontages & 2 entrances allowing for easy accessibly. Located 45-55 commuting distance to Hamilton, Brantford & Hwy 403 - 15 east of Port Dover’s popular amenities & 8 mins west of the Village of Selkirk. An ideal venue to re-build, this once thriving, iconic commercial property, known locally as “Floyd’s Restaurant” to it’s former glory - however, the building 962sf building is now quite run down & derelict not operating for several years. The majority of value is in the land but having a recognized structure may assist in financing and/or future building permits. Currently zoned “C M” zoning allows for several permitted uses incs residential dwelling, home based business, outdoor storage etc. Buyer acknowledges the subject property, including all land, buildings, septic/water infrastructure, is being sold in it’s present “AS IS / WHERE IS “ condition. Rarely do such attractive & affordable properties become available. Potential Galore with a neat Lake Erie Twist! (id:49187)
429 South Coast Drive
Nanticoke, Ontario
Amazing opportunity to own 1.41 acre parcel of land located at the end of Sandusk Road enjoying partial Lake Erie views to the south. This highly visible corner lot is super popular with surrounding cottages offering 2 road frontages & 2 entrances allowing for easy accessibly. Located 45-55 commuting distance to Hamilton, Brantford & Hwy 403 - 15 east of Port Dover’s popular amenities & 8 mins west of the Village of Selkirk. An ideal venue to re-build, this once thriving, iconic commercial property, known locally as “Floyd’s Restaurant” to it’s former glory - however, the building 962sf building is now quite run down & derelict not operating for several years. The majority of value is in the land but having a recognized structure may assist in financing and/or future building permits. Currently zoned “C M” zoning allows for several permitted uses incs residential dwelling, home based business, outdoor storage etc. Buyer acknowledges the subject property, including all land, buildings, septic/water infrastructure, is being sold in it’s present “AS IS / WHERE IS “ condition. Rarely do such attractive & affordable properties become available. Potential Galore with a neat Lake Erie Twist! (id:49187)
82 Minerva Avenue
Toronto (Cliffcrest), Ontario
Welcome to 82 Minerva Avenue, a well-kept 3-bedroom semi-detached home in the sought-after Cliffcrest community. This bright and functional home offers a practical layout with spacious principal rooms and plenty of natural light throughout. Three spacious bedrooms on the second level. A separate side entrance leads to a finished basement with a family room and a full 3-piece bathroom, perfect for extended family, a private office, or rental potential. Large driveway. The backyard is fully fenced, providing a private space for kids, pets, or weekend get-togethers. Currently tenanted by a long-term renter who would be happy to stay, this property offers an excellent opportunity for investors or buyers looking for steady income. Located on a quiet, family-friendly street, you're close to parks, schools, shopping, and TTC, with quick access to GO Transit and major highways. Enjoy all the perks of living minutes from the Scarborough Bluffs and waterfront trails while still being well connected to the city. (id:49187)
1204 - 50 Brian Harrison Way
Toronto (Bendale), Ontario
Exceptional Luxury Monarch Condo In The Heart Of Scarborough. This Exquisite Two-Bedroom,Two-Full-Bathroom Corner Suite Features A Functional Split Bedroom Layout For Enhanced Privacy. It Boasts Breathtaking, Unobstructed Views And Ample Natural Light. Entire Unit Is Freshly Painted, Lighting Fixture All Brand New. Prime Location Provides Direct Access To Scarborough Town Centre, Subway, Megabus, And PublicTransportation. Within Minutes, You'll Find The 401, Civic Centre, YMCA, Public Library, Parks, And Centennial College. Additionally, A Direct Bus Line To U of T Scarborough Is Conveniently Located Nearby. Proximity To Numerous Shopping, Dining, And Recreational Facilities Ensures A Lifestyle Of Comfort, Convenience, And Sophistication.The Condominium Boasts An Array Of Recreational Facilities, Including A 24-Hour Security System, A Gym, An Indoor Pool, A Steam Room, A Mini-Theatre, A Party Room, Guest Suites, And Ample Visitor Parking. (id:49187)
718a - 7439 Kingston Road
Toronto (Rouge), Ontario
Welcome To The Narrative Condos, Set In Toronto's Highly Desirable Rouge Community! This Bright And Stylish 2 Bed Corner Unit Offers A Thoughtfully Designed Layout With A Multi-purpose Den-ideal For A Home Office, Study, Or Guest Nook. The Open-concept Living Space Features Modern Finishes Throughout. Perfectly Positioned Beside Rouge National Urban Park, You're Just Minutes From Lake Ontario, Scenic Trails,Lush Parks,Shops, Dining, And Transit-including Rouge Hill Go Station. Commuting Is A Breeze With Quick Access To Hwy 401. Enjoy Living In A Family-Friendly Neighborhood Close To Top-rated Schools And U Of T Scarborough. (id:49187)
63 Boem Avenue
Toronto (Wexford-Maryvale), Ontario
Welcome to this beautifully maintained 2-bedroom, 2-bathroom bungalow, ideally situated in a highly sought-after Scarborough neighbourhood. From the moment you arrive, you'll be impressed by the home's tremendous curb appeal and massive driveway with space for approximately 7 cars, complemented by a detached 1.5 car garage. Perfect for first-time buyers, investors, or end users, this property offers incredible versatility and potential rental income. The home features a separate entrance to the basement, which includes its own kitchen and large cold storage, making it ideal for a rental unit, multi-generational living, or extra space for family and guests. Inside, you'll find a bright and functional layout designed for comfort and convenience. Located close to schools, parks, shopping, restaurants, and all other amenities, with easy access to major routes, this home combines practicality, investment potential, and an unbeatable location. (id:49187)
Basement - 133 Micklefield Avenue
Whitby, Ontario
Newer basement apartment within steps to Taunton Road and minutes to 412. Convenient location close to Walmart, Parks, Trails and transit. Laminate floor throughout, Pot lights, Large windows, Stainless steel appliances, Standing shower, separate laundry, separate entrance and one driveway parking. (id:49187)

