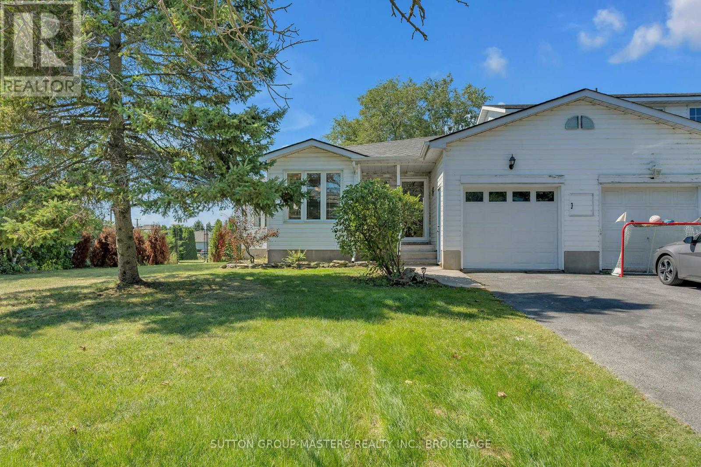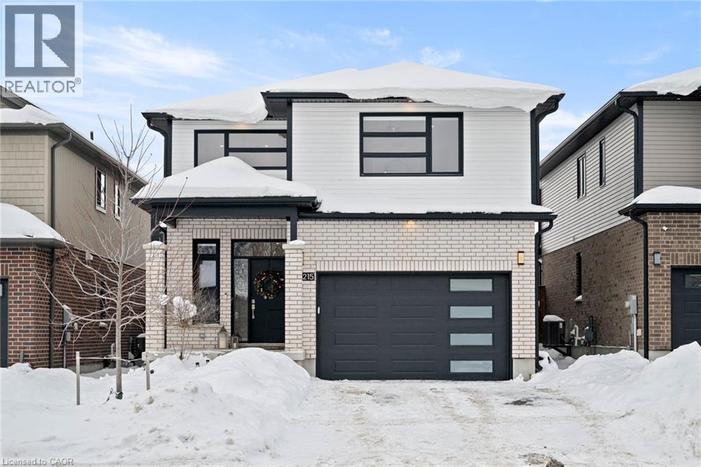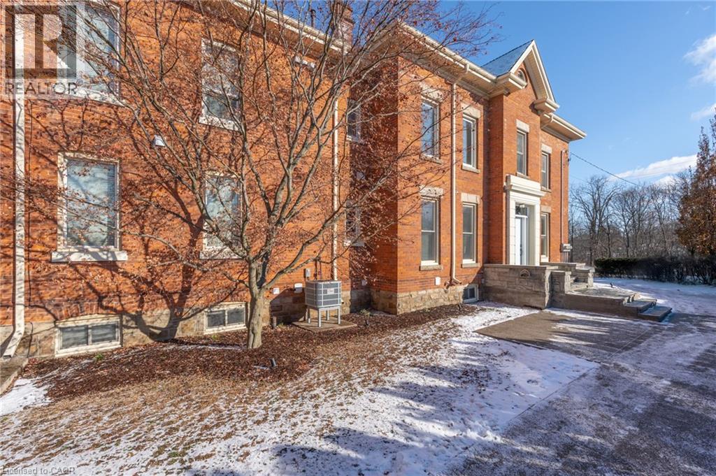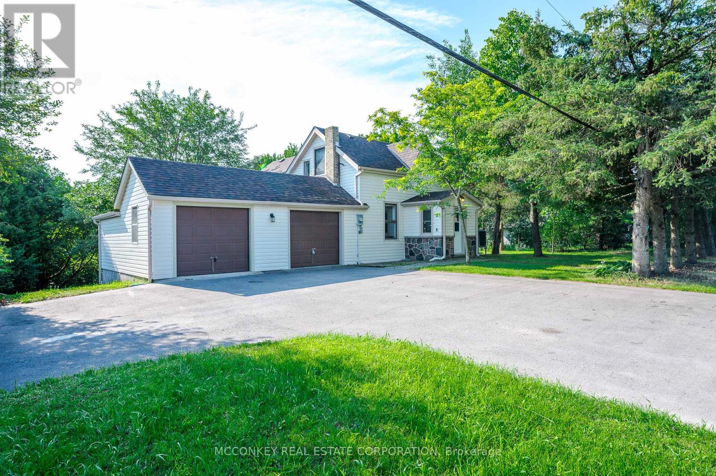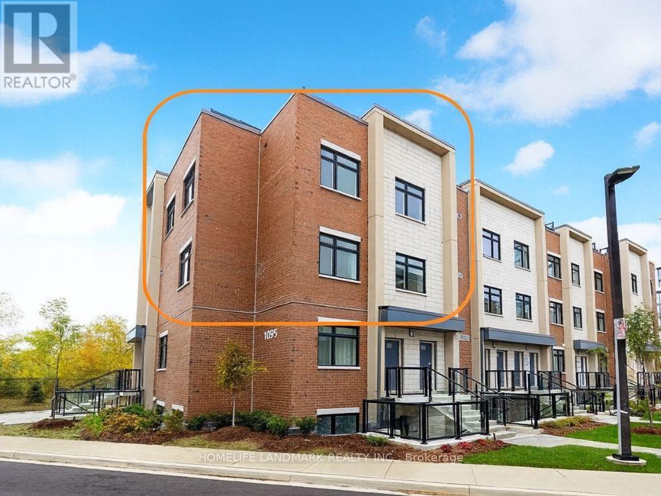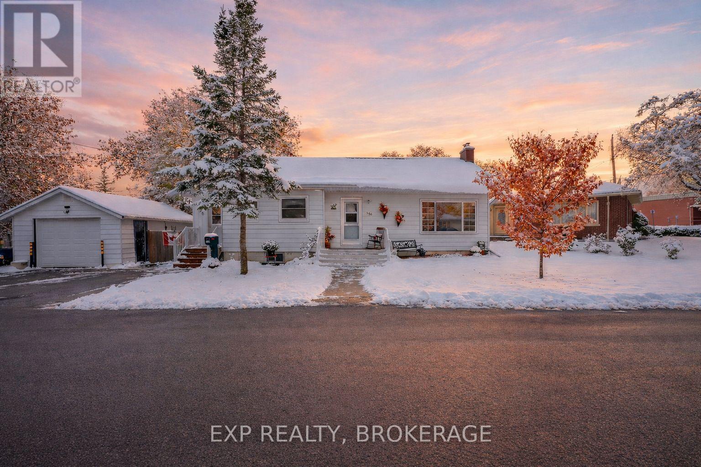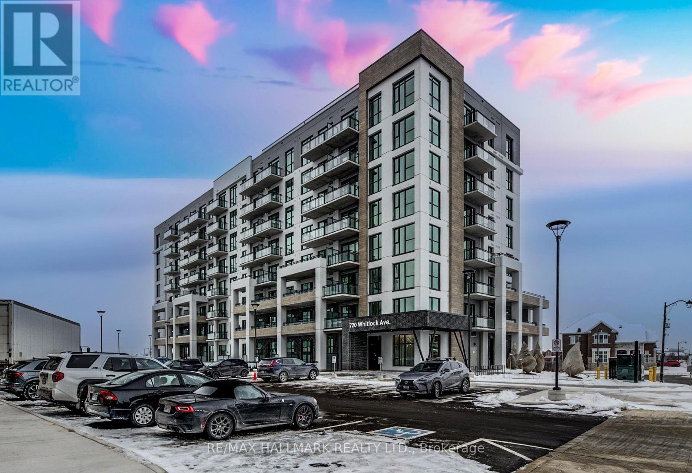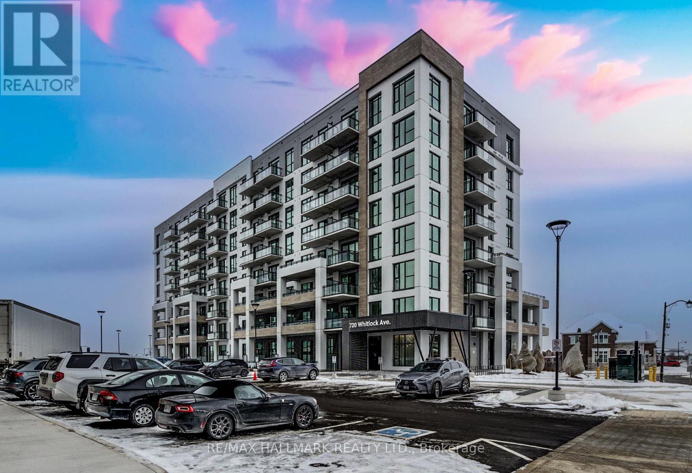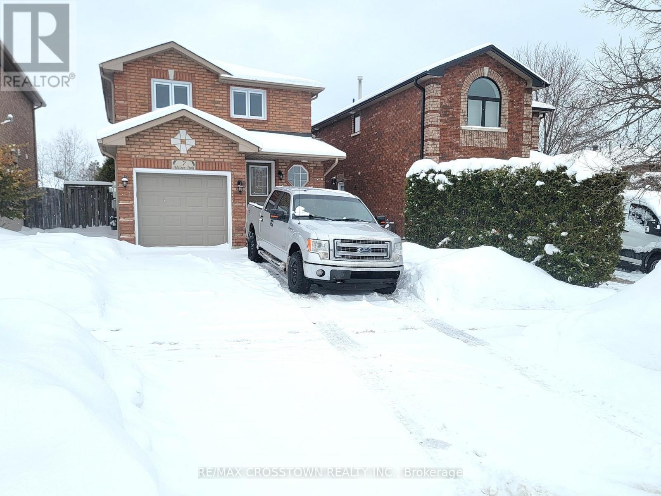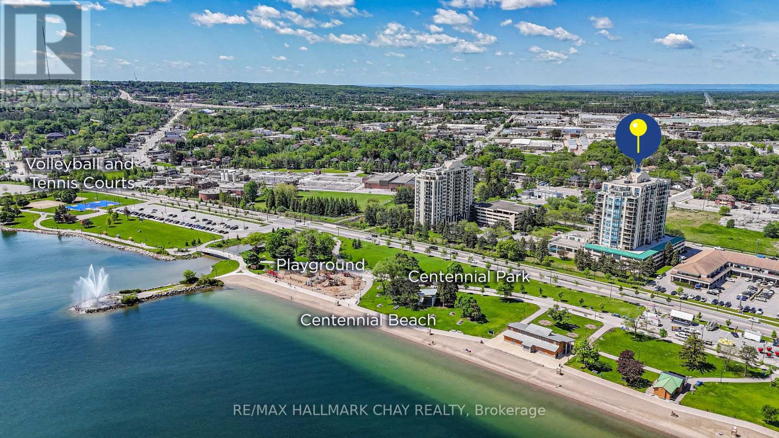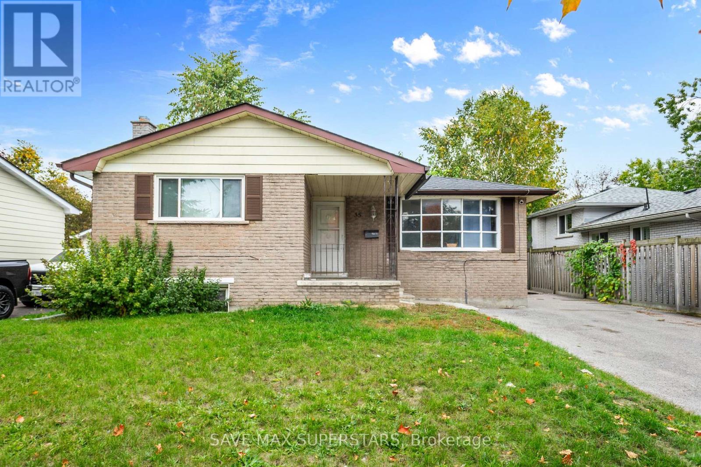32 - 301 Glenroy Gilbert Drive
Ottawa, Ontario
Welcome to this brand new, never-lived-in 2-bedroom condo located in a highly desirable, central neighborhood. Thoughtfully designed with an abundance of upgrades throughout, this pristine home offers modern finishes and an efficient layout ideal for today's lifestyle. The upgraded kitchen flows seamlessly into the bright open-concept living and dining areas, perfect for both everyday living and entertaining. Two well-proportioned bedrooms provide comfort and flexibility for owners, guests, or a home office. Enjoy the convenience of in-suite laundry, along with the peace of mind that comes with brand new construction and Tarion warranty. An owned parking space valued at $30,000 is included-an exceptional bonus in this sought-after area. Ideally situated close to shopping, restaurants, transit, parks, and all essential amenities, this condo offers a truly turnkey opportunity for first-time buyers, professionals, or investors alike. (id:49187)
71 Davey Crescent
Loyalist (Amherstview), Ontario
Situated in the lakeside community of Amherstview, this unique 3 bedroom, 2 full bath bungalow townhome has it all, including a huge city lot with seasonal views of Lake Ontario! Driveway plus attached garage creates parking for 3 cars, then step into your bright open floorplan offering a welcoming front entry. Spacious kitchen with cozy breakfast nook offers ample cabinets & SS appliances. Open concept Living/ Dining is accented by a lovely gas fireplace and patio doors lead you out to your fully fenced back yard with above ground pool and bonus gate that gives you direct entry to the community (sunnyside park). 3 bright spacious bedrooms and 4 piece bath complete the main level. Lower level is also finished with a Den / 4th bedroom , 3 pc bath, laundry, family size rec-room and utility / storage room. Walking distance to everything Amherstview has to offer including schools, shopping, restaurants and Lake Ontario (Fairfield Park), this property will be top of the list for any home search in this price point! If one level living is on your wish list, you will love this layout. If you were hoping for a park like setting, with mature trees, shrubs and lilac lined fences, your in luck, that is here as well ! (id:49187)
215 Timber Trail Road
Elmira, Ontario
Welcome to this beautifully finished Montgomery Homes residence in the desirable Southwood Park community of Elmira. This thoughtfully upgraded 4-bedroom, 3-bath home offers over 2,200 sq. ft. of stylish, functional living space. Light-filled and inviting, the main floor features 9’ ceilings, hardwood flooring, and an open-concept kitchen, dining, and great room ideal for both everyday living and entertaining. The Chervin kitchen is equipped with high-end appliances, quartz countertops, and a large contrasting island, complemented by abundant pot lighting throughout. The dining area walks out to a finished deck overlooking a fully fenced backyard—perfect for relaxing, entertaining, or family enjoyment. A convenient laundry room and 2-piece powder room complete the main level. Upstairs, the hardwood staircase leads to a spacious primary retreat with french doors, double closets and a luxurious 5-piece ensuite featuring a freestanding soaker tub and glass-enclosed shower. Three additional generously sized bedrooms and a full main bath complete the upper level. All bathrooms feature Chervin cabinetry with floating vanities and quartz countertops. Surrounded by nature trails and parks, and just minutes to shopping with easy access to Waterloo, Kitchener, and Guelph, this home offers the perfect blend of small-town charm and city convenience. Elmira boasts beautiful parks, a splash pad, recreation centre, arena, pool, fitness facilities, and a vibrant downtown with local boutiques, restaurants, and essential services. A true turnkey opportunity in a welcoming, family-friendly community—this exceptional home is ready to be enjoyed. Book your private showing today. (id:49187)
322 Mount Albion Road Unit# B
Hamilton, Ontario
Luxury Fully Renovated 4-Bedroom Heritage Home | Approx. 2,500 square feet. This exceptional semi-detached residence, originally built in 1891, offers approximately 2,500 sq ft of refined living space, fully renovated to blend historic charm with modern luxury. The home features four spacious bedrooms and 2.5 bathrooms, including a primary suite with a private ensuite bath. The main level showcases an open-concept layout with a new designer kitchen complete with a large island, ideal for both entertaining and everyday living. High ceilings, oversized windows, and premium finished create a bright, elegant atmosphere throughout. Comfort is assured year-round with central air conditioning and forced-air heating, complemented by original boiler radiators that add both warmth and character. Additional highlights include in-suite laundry, parking for two vehicles and a thoughtfully designed floor plan suited to today's lifestyle. Conveniently located with easy access to highways, schools, trails and a nearby golf course, this home offers both tranquility and connectivity. A rare opportunity to lease a timeless property with the comfort, space and sophistication of a modern luxury home. (id:49187)
1767 Young's Point Road
Selwyn, Ontario
Year-round living on Beautiful Private Waterfront Lot on Edge of Picturesque Lakefield, 15 min to Peterborough 103' ft of waterfront, east facing for sunrises to enjoy! Sparkling bright east & south windows Four Season sun room with w/o to large newer deck overlooking serene Lake, sunroom has corner propane fireplace. Bright 3 bedroom 1.5 Storey home has double attached garage. Large updated kitchen with main floor laundry, two bathrooms ( 3 pc on main floor & 3 pc 2nd floor). W/O basement. Forced Air Electric Furnace with Heat Pump & Central Air. High speed internet in this area!! Photos with furnishings are from when the house was professionally staged. (id:49187)
253 - 1095 Douglas Mccurdy Common
Mississauga (Lakeview), Ontario
Rare brand-new end-unit townhome with a private rooftop terrace, offering exceptional privacy and quiet lakeside living in Mississauga's Lakeview neighbourhood. Never occupied and overlooking greenspace, this 1,567 sq. ft. home features 2 bedrooms, 2.5 bathrooms, a primary suite with walk-in closet, modern grey zebra blinds, and an open-concept kitchen with upgraded stainless-steel appliances, large centre island, quartz countertops and backsplash, premium laminate flooring, and plush bedroom carpeting. The home Includes FREE Rogers high-speed internet, private underground parking, ample visitor parking, and excellent access to the QEW, Long Branch GO Station, Mississauga Transit, waterfront trails, Lakeview parks, and Port Credit amenities. (id:49187)
212 Robinson Street
Greater Napanee (Greater Napanee), Ontario
Welcome to 212 Robinson Street in Napanee, a well maintained bungalow offering comfort, value, and an unbeatable location just steps from The Prince Charles School and Napanee District Secondary School. Whether you're a first time buyer, downsizer, or investor, this home delivers a solid foundation with thoughtful updates and plenty of future potential. Inside, the bright and inviting living room is anchored by a cozy gas fireplace, creating the perfect spot to relax on cooler evenings or gather with family and friends. The home features two comfortable bedrooms and a functional layout, complemented by an exceptionally generous main floor bathroom that offers far more space than typically found in a home of this size. Significant upgrades provide peace of mind, including a durable steel roof completed in 2020, brand new windows in 2025, and a furnace and air conditioner approximately 7 years old. The unfinished basement provides a true blank slate for your ideas, while also offering a convenient half bath and a dedicated workshop, ideal for hobbyists, DIY projects, or additional storage, with plenty of room to expand your living space if desired. Outside, a detached garage adds convenience and flexibility, while the manageable yard offers space to enjoy without the upkeep. Located close to schools, amenities, and downtown Napanee, this property combines a walkable location with comfort, warmth, and opportunity. A home you can move into now and make your own over time. (id:49187)
720 Whitlock Avenue
Milton (Cb Cobban), Ontario
Welcome to 720 Whitlock Ave, Unit 816, a brand new, never-lived-in modern 1-bedroom, 1-bathroom condo located in the desirable Cobban community of Milton.This thoughtfully designed 548 sq. ft. top-floor suite features 9' ceilings, high-efficiency windows, and a carpet-free interior for a sleek, contemporary feel. The open-concept layout includes a gourmet kitchen with modern finishes, seamlessly flowing into the living space-ideal for both everyday living and entertaining.Additional highlights include in-suite laundry, smart thermostat climate control, and one dedicated parking space. Residents enjoy access to exceptional building amenities such as a fully equipped fitness centre, games room, media room, and 24/7 building security. Perfectly situated next to a park and just minutes from grocery stores, shops, and everyday conveniences, this condo offers a blend of comfort, style, and convenience in a vibrant, growing neighbourhood. (id:49187)
720 Whitlock Avenue
Milton (Cb Cobban), Ontario
Welcome to 720 Whitlock Ave, Unit 816, a brand new, never-lived-in modern 1-bedroom, 1-bathroom condo located in the desirable Cobban community of Milton.This thoughtfully designed 548 sq. ft. top-floor suite features 9' ceilings, high-efficiency windows, and a carpet-free interior for a sleek, contemporary feel. The open-concept layout includes a gourmet kitchen with modern finishes, seamlessly flowing into the living space-ideal for both everyday living and entertaining.Additional highlights include in-suite laundry, smart thermostat climate control, and one dedicated parking space. Residents enjoy access to exceptional building amenities such as a fully equipped fitness centre, games room, media room, and 24/7 building security. Perfectly situated next to a park and just minutes from grocery stores, shops, and everyday conveniences, this condo offers a blend of comfort, style, and convenience in a vibrant, growing neighbourhood. (id:49187)
7 Addison Trail
Barrie (Georgian Drive), Ontario
Welcome to 7 Addison Trail, a well-maintained and move-in ready home for lease in Barrie's desirable east end. This clean and inviting 3-bedroom, 1.5-bath residence offers a functional layout ideal for comfortable everyday living. The main floor features a bright, updated eat-in kitchen complete with a pantry and all appliances included, living room has hardwood floors. A convenient powder room is located on the main level, along with direct interior access from the single-car garage, perfect for added convenience year-round. Central air conditioning ensures comfort throughout the seasons. Upstairs, the spacious primary bedroom offers direct access to the main bathroom, complemented by two additional well-sized bedrooms. The interior has been well cared for and is in very clean condition. Step outside to enjoy a large, fully fenced backyard ideal for outdoor family enjoyment. Located close to schools, parks, shopping, and commuter routes, this home combines comfort, location, and practicality. **Available January 1st. EFT payment of $2475/Mth plus all utilities, 1st & last months rent required and all rental docs. Tenant responsible for utility hook up. Tenant Pays: Cable TV, Heat, Hydro, Internet, Natural Gas, Tenant Insurance, Water. Tenant responsible for all yard maintenance and snow removal** (id:49187)
205 - 65 Ellen Street
Barrie (Lakeshore), Ontario
Southern-Facing 2-Bedroom/2-Bathroom Condo Boasting Over 1,155 SqFt. Of Living Space!! Featuring Stunning Floor-To-Ceiling Windows With Water Views. The Spacious Open-Concept Layout Includes An Open Concept Kitchen, Living Room, Eat-In Kitchen & Dedicated Dining Area. The Primary Bedroom Features A Generous Walk-In Closet And A 4-Piece Ensuite With Walk-In Shower & Large Soaker Tub. 2nd Bedroom Also Has Water Views & Double Closet. An There Is Also An Additional 4-Piece Washroom. Other Highlights Include A Large Laundry Area For Added Convenience. Situated In An Unbeatable Location, You're Just Steps From Kempenfelt Beach, The Scenic Lakeshore Boardwalk, Walking Trails, And The Vibrant Downtown Core With High-End Dining Options. Commuters Will Appreciate The Proximity To The Go Train Station And Quick Access To Highway 400, Making Travel Effortless. (id:49187)
Duplex - 35 Bernick Drive
Barrie (Grove East), Ontario
REGISTERED LEGAL DUPLEX IN PRIME COLLEGE AREA - BACKING ONTO PARK!FANTASTIC INVESTMENT OPPORTUNITY IN A HIGHLY DESIRABLE NORTH-END BARRIE LOCATION, JUST MINUTES TO GEORGIAN COLLEGE, RVH, SHOPPING, RESTAURANTS, AND TRANSIT. THIS REGISTERED 2ND SUITE (SINCE 2008) PROPERTY BACKS ONTO A BEAUTIFUL PARK AND IS CURRENTLY RENTED TO TWO SEPARATE FAMILIES(NOT STUDENTS), PROVIDING SOLID INCOME AND EASY MANAGEMENT. THE MAIN FLOOR OFFERS 3 SPACIOUS BEDROOMS, ALL VERY BRIGHT AND AIRY WITH BIG WINDOWS AND CLOSETS IN EACH ROOM, AN UPDATED BATHROOM, AND A BRIGHT OPEN LAYOUT. RECENT RENOVATIONS INCLUDE COMPLETE MAIN-FLOOR PAINT (WALLS, CEILINGS, AND TRIM), NEW VINYL FLOORING, NEW LIGHT FIXTURES, RANGE HOOD, DISHWASHER, AND RANGE OVEN. THE ENTRANCE STEPS HAVE BEEN REPAIRED, AND THE SPACE FEELS REFRESHED AND MODERN. THE LOWER UNIT FEATURES 1 BEDROOM PLUS A DEN, A FULL BATHROOM, AND A COZY LIVING AREA. BOTH UNITS SHARE A COMMON LAUNDRY AREA. MAJOR UPGRADES INCLUDE A NEW WASHER & DRYER (OCT 2024), NEW WATER HEATER (SEP 2025), AND NEWA/C (JUNE 2025) - ENSURING EFFICIENCY AND COMFORT FOR TENANTS. THIS SELF-MANAGED PROPERTY OFFERS EXCELLENT CASH FLOW POTENTIAL. BOTH TENANTS ARE NOW MONTH-TO-MONTH...LOCATED STEPS TO COLLEGE PARK AND WALKING DISTANCE TO CAFES, CONVENIENCE STORES, PHARMACY, TIMHORTONS, AND MORE.A GREAT OPPORTUNITY FOR INVESTORS OR MULTI-GENERATIONAL FAMILIES SEEKING A TURNKEY DUPLEX IN AAA+ LOCATION! (id:49187)


