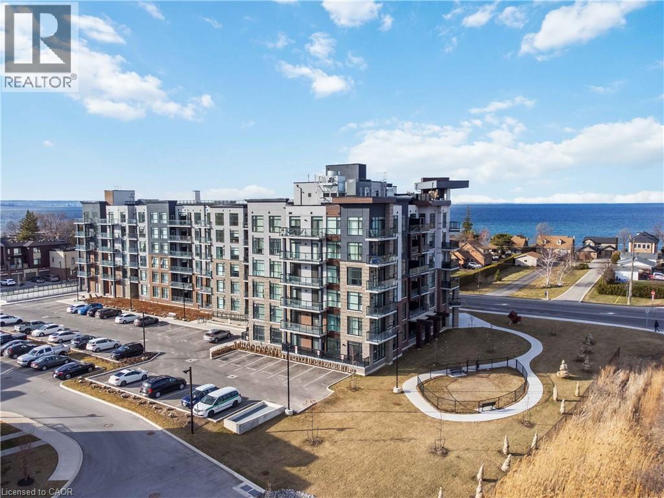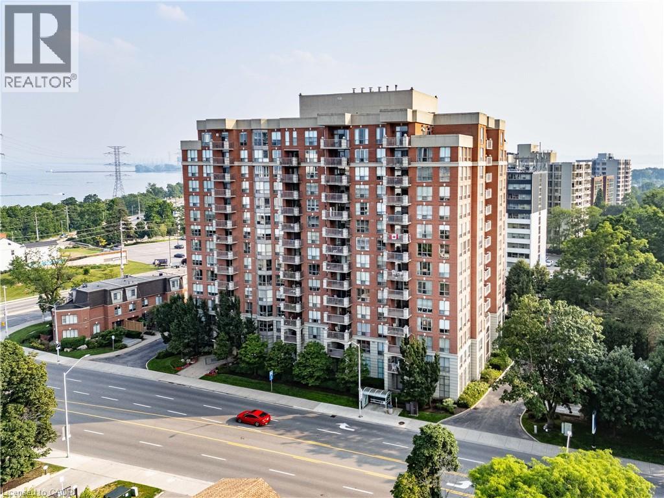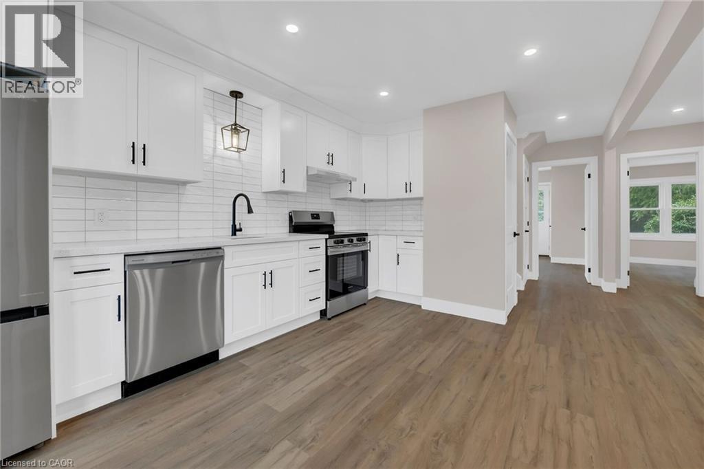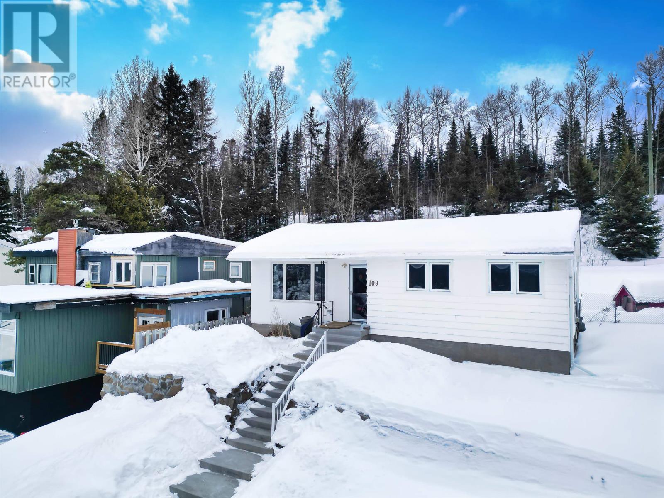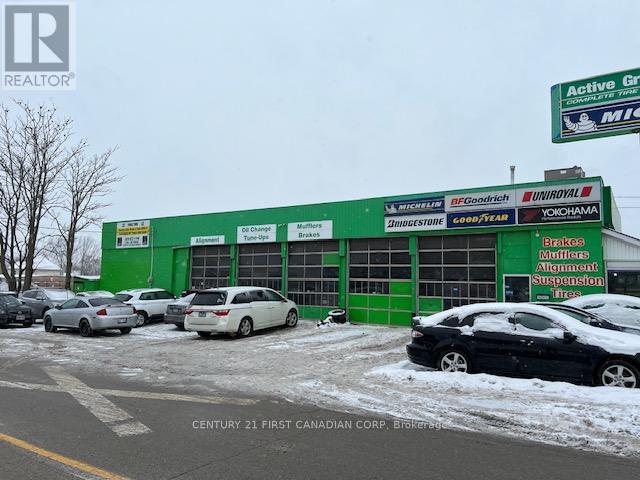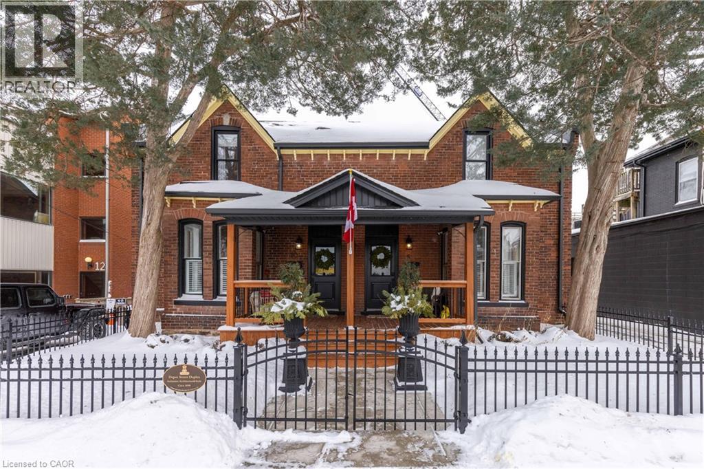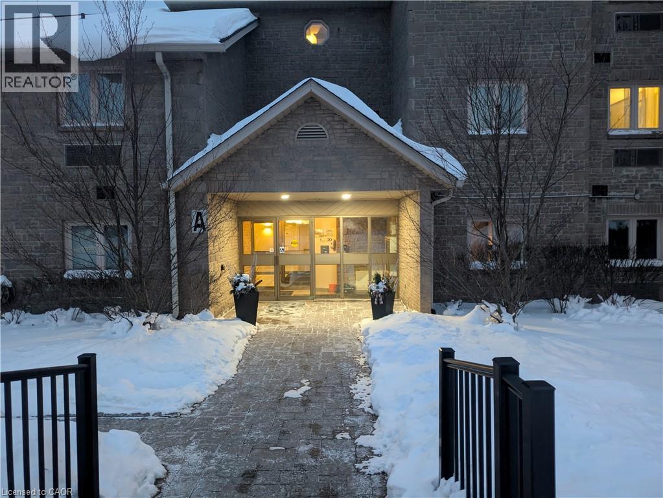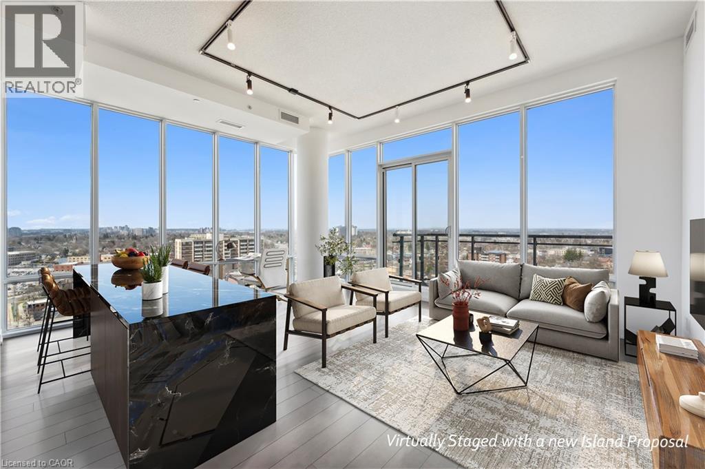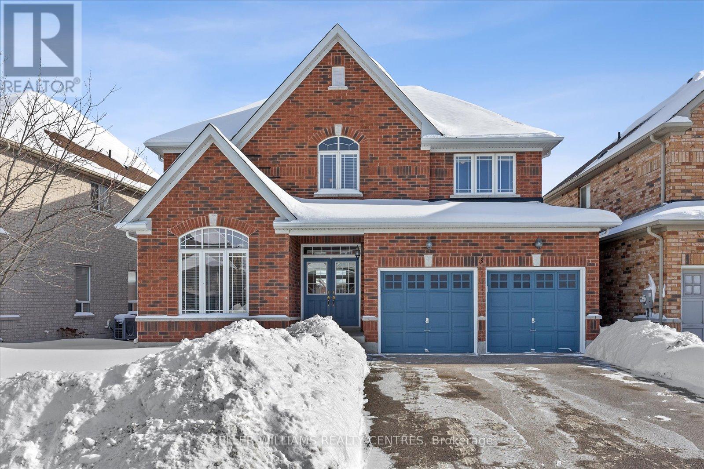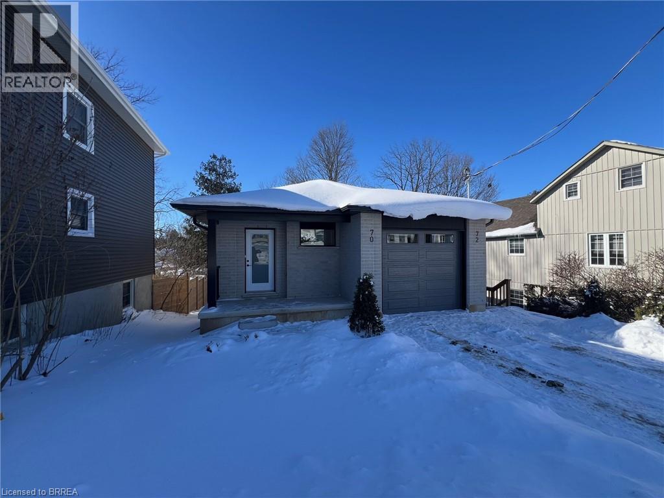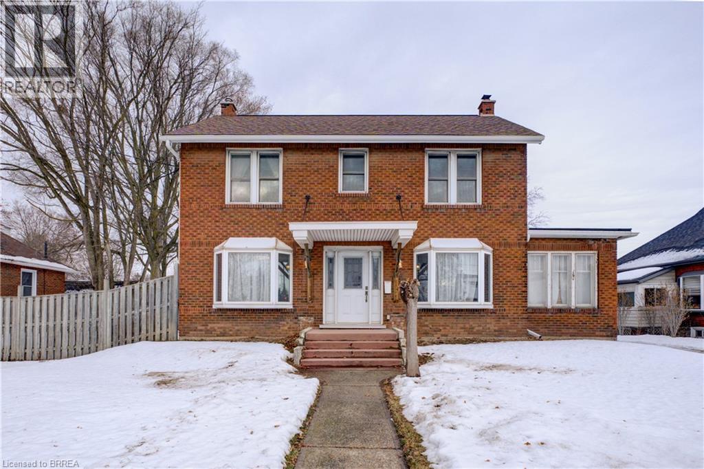600 North Service Road Unit# 519
Stoney Creek, Ontario
Enjoy the care free living of CoMo condo's with close QEW access and close proximity to Lake Ontario. The SKYWAY floor plan is located on the 5th floor offering 9 foot ceilings, quartz countertops, luxury vinyl flooring throughout, one bedroom, on bathroom, one locker, window coverings and one underground parking space. LAKE VIEWS!! AAA+ tenants. Locker is #100 and Parking #is A74 (Underground) (id:49187)
442 Maple Avenue Unit# 401
Burlington, Ontario
Welcome to refined condo living in the heart of downtown Burlington. This spacious 2-bedroom, 2-bathroom suite offers over 1,000 sq. ft. of beautifully updated living space, ideal for downsizers seeking comfort, convenience, and a lock-and-leave lifestyle. Enjoy a newly renovated kitchen and updated flooring in a bright, open-concept layout perfect for both entertaining and everyday living. Literally steps away from the waterfront, this condo is located directly across from Joseph Brant Hospital and just minutes to downtown Burlington’s shops, restaurants, cafes, grocery stores, and the waterfront, with highway access seconds away for effortless commuting. This well-managed building stands out with premium inclusions, including concierge and security on duty daily from 8:00 AM to 10:00 PM, as well as high-speed internet and Bell cable included in the maintenance fees at no extra cost. Residents also enjoy an indoor pool, hot tub, sauna gym, and entertainment/party room, along with one underground parking space and a locker. An exceptional opportunity to downsize without compromise in one of Burlington’s most sought-after locations. (id:49187)
126 Auburn Avenue
Hamilton, Ontario
The home you’ve been waiting for—complete with a FULL in-law suite and private side-door entry. Offering 4 bedrooms plus a den, 2.5 brand-new bathrooms, 2 kitchens, 2 laundry rooms, this move-in-ready property truly checks every box. The bright and open main floor features a custom kitchen with quartz countertops, undermount sink, stylish backsplash, crown molding, and pot lights, flowing seamlessly into the sun-filled living room. You’ll also find two main-floor bedrooms, a modern 4-piece bath, convenient laundry, and walkout access to a fully fenced, private backyard perfect for enjoying single-level living. Upstairs offers a spacious bedroom, 2-piece bath, and a versatile den ideal for a home office, playroom, or flex space. The fully finished basement is in-law suite ready, featuring its own private side entrance, an open-concept living area, custom kitchen with quartz countertops and pot lights, a bedroom, 3-piece bath, and separate laundry—ideal for extended family, a growing teen, or potential income. Extensively updated throughout with all-new flooring, two new kitchens, 2.5 new bathrooms, lighting, doors, trim, and a new driveway, plus much more. Situated in a highly desirable neighborhood, within walking distance to parks, schools, trails, and everyday amenities. Just minutes to Downtown, QEW, 403, Red Hill, and The LINC (id:49187)
109 Mckirdy Ave
Nipigon, Ontario
This charming 3-bedroom bungalow showcases modern décor and thoughtful updates throughout, offering a perfect blend of style and everyday comfort. The front living room is a true highlight, where a large picture window frames breathtaking views of the Nipigon River, Lake Superior, the town below, and the surrounding mountain ranges - an incredible backdrop to enjoy from the comfort of your own home. With two full bathrooms and a spacious rec room downstairs, there is ample room for family living and entertaining. Outside, the large fenced-in backyard offers a private and peaceful retreat, ideal for relaxing or hosting outdoor gatherings. A high-efficiency furnace adds year-round comfort and energy savings, making this spectacular property as practical as it is beautiful. Visit www.century21superior.com for more info and pics. (id:49187)
471 York Street
London East (East K), Ontario
Driving Success: Introducing the Visionary Leadership Behind ACTIVE GREEN + ROSS-Where Performance, Profitability, and Innovation Converge. Active Green + Ross operate southern Ontario's premier chain of complete tire and auto centre from London to Ottawa and from Barrie to Greater Toronto Area, with over 65 Locations in Ontario to serve since 1983. Active Green + Ross provides a comprehensive range of services to our customers. This includes offering a wide selection of passenger and light truck tires from top manufacturers like Michelin, BF Goodrich, Uniroyal, and Yokohama. Additionally, all our locations provide general automotive service and repairs. Active Green + Ross is your one-stop solution for all tire and auto care needs. For Sale In heart of London downtown With over $1,000,000 in annual sales before taxes. Very high potential to grow and double the sales. Rent is Close to $5000 per month, the best rent in town and it is owned by the head office. .Asking price includes all the inventory (Oil, Oil Filter, Light Bulbs, Transmission Oil and many more), equipment (All 5 Hoists, Alignment Machine, Shelving, shop tools, Welding Machines, Torches, Press Machine, Smoke Tester, ac machine and many more). Alignment machine updated in 2025, new tire balancer, and all equipment updated. Renovation was recently performed in about 2025. (id:49187)
8-10 Ontario Street
Grimsby, Ontario
TWO UNITS, one title, proven income, zero guesswork. A rare opportunity to own a fully restored, income producing duplex under one title, in the heart of downtown Grimsby. This is not a conversion, not a compromise, and not a tired rental, this is a turn key investment that’s already doing the work for you. Currently operating as a profitable short-term rental, both self contained units are thoughtfully updated, beautifully finished, and designed to attract premium short-term guests. Whether you’re an investor seeking immediate cash flow, looking to build a passive income portfolio, or a buyer looking to live in one unit and rent the other, this property delivers flexibility and performance. This home makes a statement. The heritage exterior has been carefully restored with attention to it’s historic character. shared laneway access, Inside both units feature updated kitchens, baths, appliances, modern lighting, fresh finishes, new cafe wood shutters, window covers and smart storage solutions. Unit 10 offers added functionality with custom built ins, pantry storage, and thoughtful design details that elevate the overall living experience for both owners and guests. A detached garage with new 110 amp electrical panel, lighting and opener, enhanced driveway, secure fencing for extra privacy to complete the package. This is the kind of property investors wait for and the kind that rarely hits the market. (id:49187)
Main - 4 Garfield Crescent
Brampton (Brampton North), Ontario
Welcome to this remarkable detached raised bungalow, meticulously maintained and offering generous living space throughout. The home features 3 well-sized bedrooms, including a bright primary bedroom with a large window on the main floor. Enjoy a functional eat-in kitchen and a spacious living area, perfect for everyday living and entertaining.The property boasts a fully fenced yard complete with a gazebo, perfect for relaxing or hosting gatherings. With parking for up to 6 vehicles, this home combines comfort, convenience, and exceptional value. (id:49187)
3050 Pinemeadow Drive Unit# 16
Burlington, Ontario
Welcome to The Enclave South! This very desirable, quiet condo is located in a mature Burlington community close to everything! This unit is ideally located just one floor up and nice and close to the exclusive parking space. There's also plenty of visitors parking. The corner unit boasts 2 bedrooms, 2 full bathrooms, laundry room and oversized balcony! Lots of natural light flows into the open concept living/dining/ kitchen area. The refreshed kitchen offers plenty of classic white cabinets, and quartz countertops. This is one of the largest units with a functional, open layout. The building is clean, well managed, and filled with friendly people. Whether you are downsizing or just starting out, this unit could be the perfect fit for you. Come and have a look! Appliances included. (id:49187)
85 Duke Street W Unit# 1702
Kitchener, Ontario
Experience unparalleled living in this unique corner PENTHOUSE—a rare gem with no upstairs neighbours! Bathed in NATURAL LIGHT, this bright 2-bedroom condo features 10-foot CEILINGS and floor-to-ceiling WINDOWS that frame breathtaking city VIEWS from your private 110 sq. ft. BALCONY. The sleek, MODER KITCHEN is a chef's delight, boasting full-height cabinetry, GRANITE COUNTERTOPS, upgraded stainless steel APPLIANCES, and a versatile MOVABLE ISLAND. Both bedrooms are generously sized, with the primary offering a private en-suite. Enjoy CARPET-FREE living, in-suite LAUNDRY, and ample STORAGE. This is the only PENTHOUSE of its kind available, perfectly positioned next to CITY HALL with the ION LRT at your doorstep. Step out to vibrant King Street’s SHOPS and RESTAURANTS, then retreat to your quiet oasis above it all. Residents enjoy a 7-day CONCIERGE, lounge, panoramic rooftop TERRACE, and a modern GYM. Underground PREMIUM PARKING and a storage LOCKER complete this exceptional offering. (id:49187)
3 Bache Avenue
Georgina (Keswick South), Ontario
Welcome to this immaculate detached home in the highly sought-after community of Simcoe Landing, Georgina! Meticulously maintained and in pristine condition, this stunning 4-bedroom, 3-bathroom residence offers an ideal blend of space, comfort, and convenience. Situated on an oversized lot, this home features a bright and functional layout with generous principal rooms, perfect for growing families and entertaining. The open-concept kitchen and living areas are filled with natural light and provide seamless access to the walkout basement, offering endless potential for additional living space, an in-law suite, or recreation area. Upstairs, you'll find four spacious bedrooms, including a large primary retreat with a private ensuite, while the additional bedrooms are ideal for family, guests, or a home office. Located in a family-friendly neighbourhood, this home is just minutes to schools, parks, shopping, and all amenities, with easy access to Highway 404 for effortless commuting. Enjoy the best of small-town charm with big-city convenience.**A rare opportunity to own a turn-key home on a premium lot in one of Georgina's most desirable communities-this is one you don't want to miss! (id:49187)
70 Leamon Street
Waterford, Ontario
Be the first Tenant to occupy this brand new unit in a quiet residential neighbourhood. The bright and spacious two bedroom two bath main floor unit features open concept living with oversized windows. Master bedroom has two closets and an ensuite, laundry in unit. All appliances are included. Enjoy everything Waterford has to offer right outside your door. (id:49187)
688 Colborne Street
Brantford, Ontario
A picturesque 2 1/2 storey, dbl brick home w/loads of character, high ceilings, full basement & a massive, fully fenced double yard in beautiful Echo Place. Minutes from the highway, St. Joseph's Lifecare Centre, shopping, parks, schools, restaurants & amenities! The welcoming main floor boasts a spacious eat-in kitchen, w/lots of natural light, tons of cupboards incl. dbl pantry, granite countertops, deep sink w/modern spray faucet, decorative backsplash, newer S/S appliances incl. fridge, b/in dishwasher, wide gas stove/convection oven, S/S range hood. The living room has original hardwood floors, wood burning fireplace, bay window, ceiling fan, pot lighting. Natural light abounds in the cozy 4 season sunroom/office. Upstairs has 3 bedrooms, an updated 4 pc bathroom with deep tub, tile surround & handsome wainscoting. The L-shaped primary bedroom is very spacious with lots of natural light, plus a door leading out to an upper patio on top of the sunroom, currently not used. Hardwood throughout 2nd floor, under laminate flooring. From the 2nd floor hallway there is a walk-up to a spacious, unfinished attic that could be finished, adding to the living space in this great home! Ceiling height on main 8'5, ceiling height upstairs 8'1. Full basement has loads of room for storage, workshop, etc. with tremendous potential to finish and greatly expanding the living space. The unfinished basement consists of three large rooms: storage room under the sunroom (11'8x7'10); Laundry room (19'9x14'4); & workshop/storage room (19'9x14'4). Approx. 658 sq ft of unfinished space. All of the windows have been replaced, except for basement & sunroom. Hi eff. furnace 2022, roof 2017, chimney repointed, all smoke alarms 2024. Gas hook up at rear for BBQ. A/C 2015. High eff. washer & gas dryer. Newer water meter. Exterior doors 2015, roof of overhang 2014. Wood fireplace as is as it was not used in 15 yrs, but was inspected at the time of the roof update. All wiring & plumbing changed. (id:49187)

