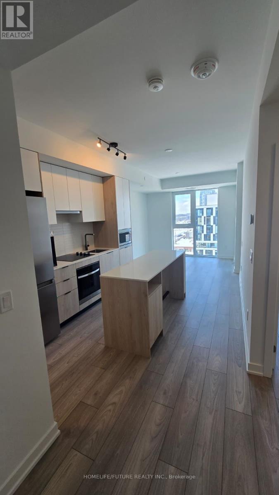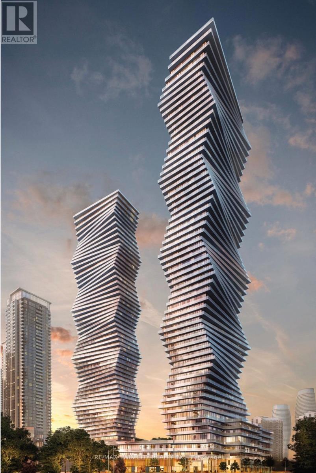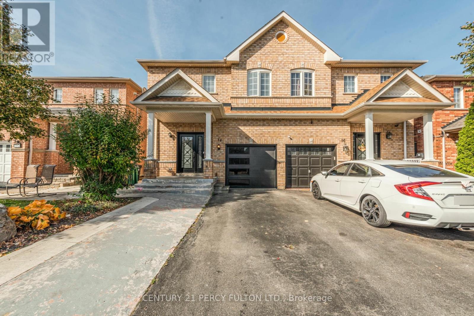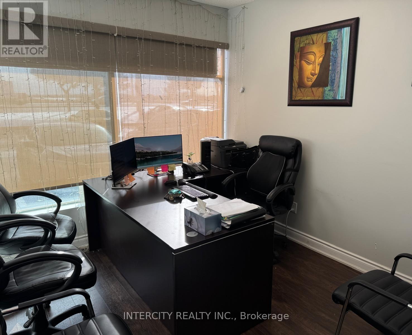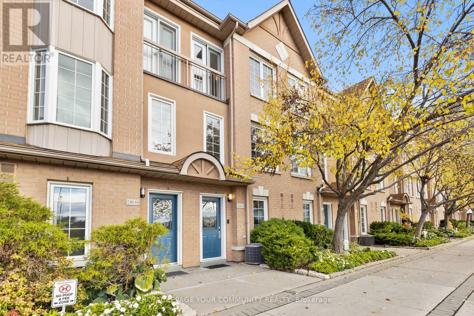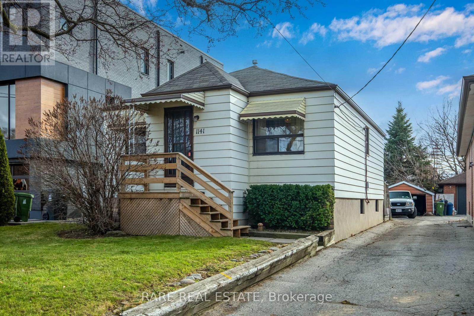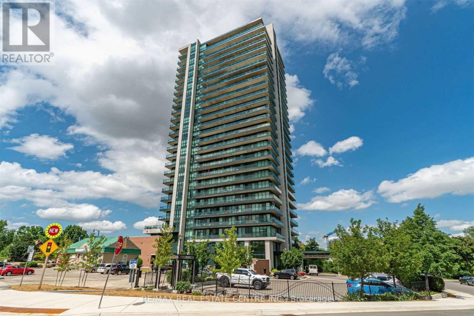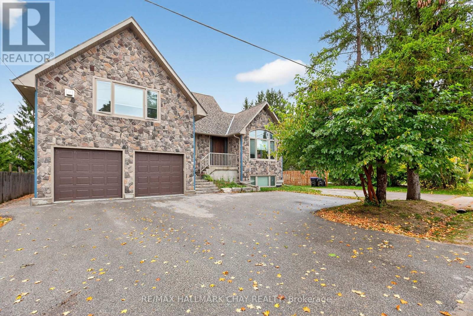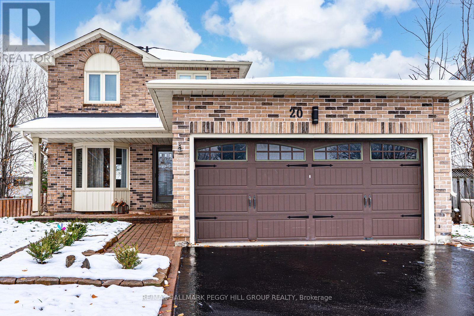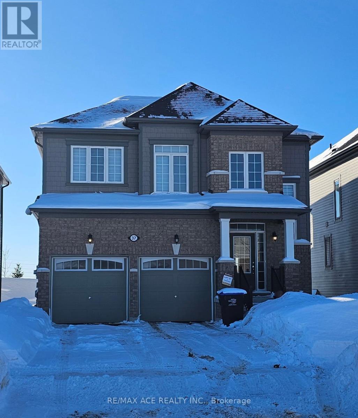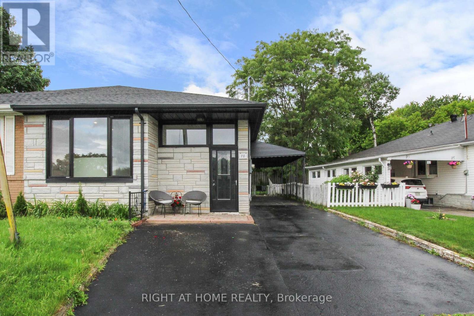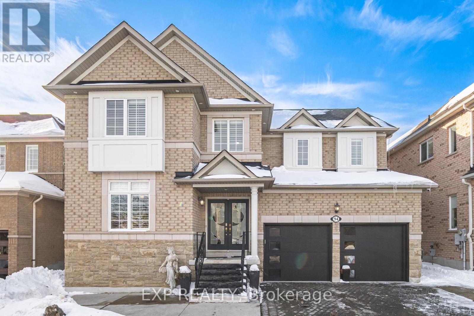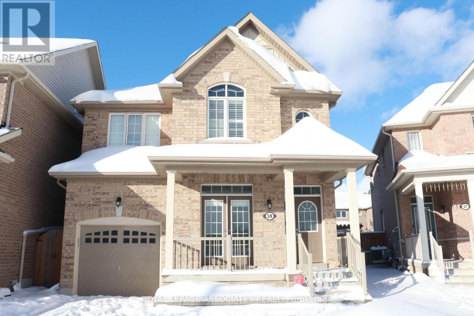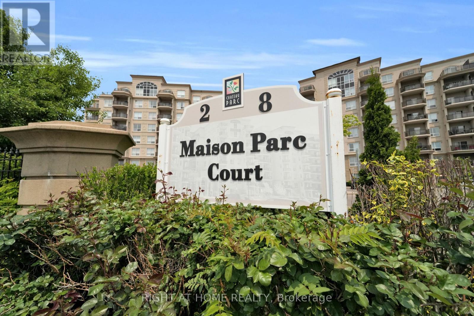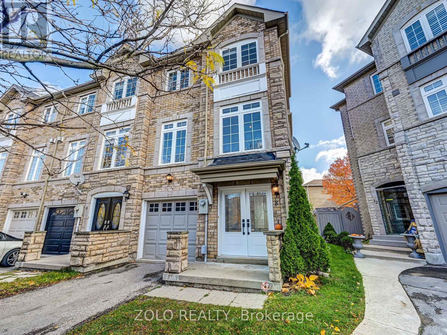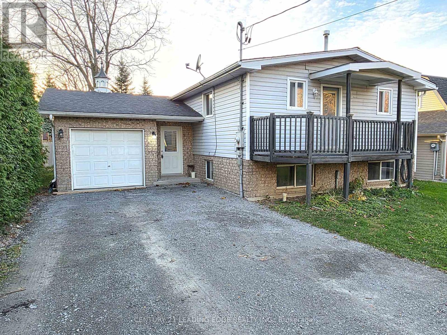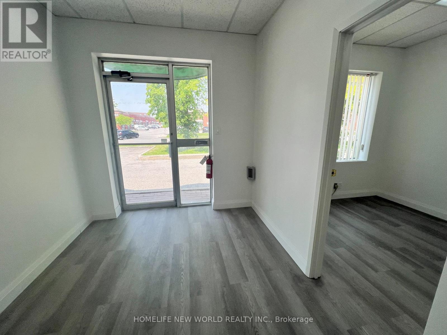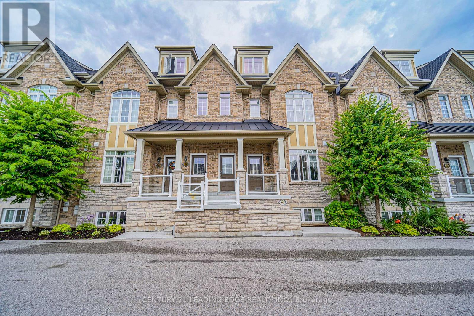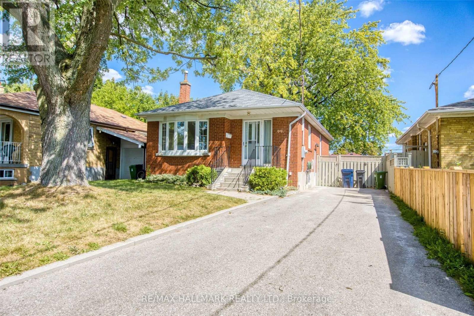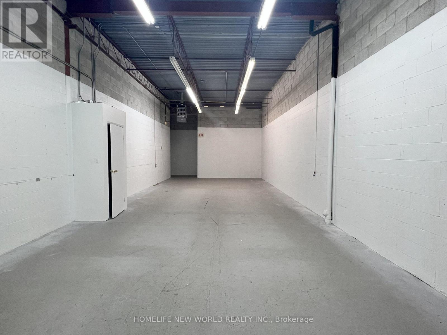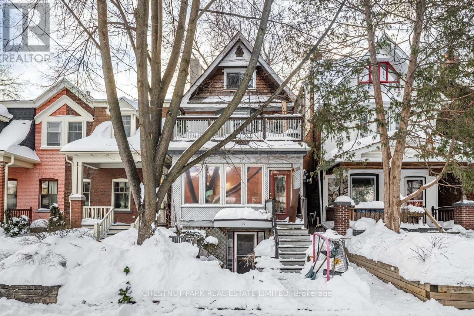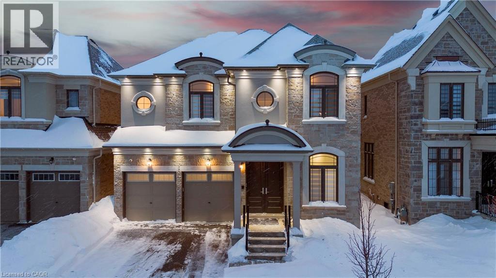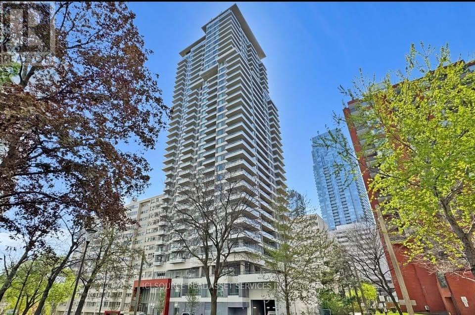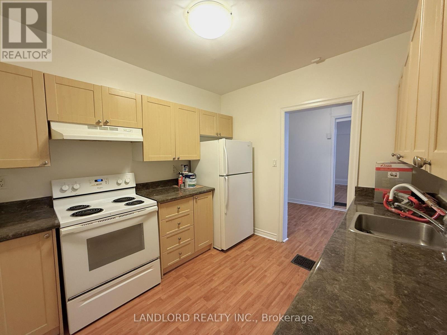1022 - 1007 The Queens Way
Toronto (Islington-City Centre West), Ontario
Welcome to Suite 1022, a brand-new, never-lived-in 1 Bed + Den condo offering modern living in one of Etobicoke's most convenient locations. This bright and spacious unit features an efficient open-concept layout, floor-to-ceiling windows, and premium contemporary finishes throughout. The sleek kitchen includes quartz countertops, modern cabinetry, and stainless steel appliances, opening into a comfortable living and dining area. The den provides exceptional versatility-perfect as a home office, study area, or even an additional sleeping space. Enjoy the added convenience of in-suite laundry, 1 underground parking space, and 1 locker. Residents have access to a variety of modern building amenities designed for comfort, convenience, and lifestyle. Located steps from transit, restaurants, parks, and shopping-and just minutes to Sherway Gardens, IKEA, Costco, and major highways-this is the ideal place to call home. Utilities (Water, Gas, Hydro) To Be Paid By The Tenant. (id:49187)
5408 - 3883 Quartz Road
Mississauga (City Centre), Ontario
This is a quality built 1 bedroom and 1 Bath condo in M2 building which is close to amenities, parks, highway and many more. This beautiful, bright and spacious condo offers upgraded countertops, S/S appliances, decent sized bedroom and den, spacious living room, balcony with stunning views, in-house laundry and 1 parking. (id:49187)
Bsmt - 14 Sewells Lane
Brampton (Fletcher's Meadow), Ontario
Legal One Bedroom Renovated, Basement Apartment, Ensuite Laundry, Updated Kitchen With S/s Appliances , Granite Counter, Undermount Sink, Pot lights In Living Room, Laminate Floors, Mins Away From Transit, School, Park, Rec Centre And Shopping. (id:49187)
20 - 7895 Tranmere Drive
Mississauga (Northeast), Ontario
Exquisitely Designed And Built, Derry Rd Exposure 1256 Sq. Ft. Ground Floor Office in a Prime North Mississauga Location Close to Major Highways and Airport Attractive Well Maintained Facility. Include Comprehensive HVAC service and Replacement fully Sprinklered. Bell High Speed Fibre. All Existing Furniture, All Desks, Chairs, Board Table, Telephone system, Security Cameras. Commercial condo available with separate cabins suitable for office or medical use, including physiotherapy and dental services. The unit is equipped with a kitchen and washroom facilities, providing a complete setup for professional operations. (id:49187)
11 - 210 Manitoba Street
Toronto (Mimico), Ontario
If you've been craving more space without giving up the benefits of condo living, this spacious and sun-filled condo townhouse might be exactly what you've been searching for. Tucked in the highly desirable Mimico, you're just minutes from the GO Station, Metro, Shoppers Drug Mart, and LCBO. You'll love the interior with a freshly painted main floor and brand new floors throughout the upper levels (carpet in May of 2025 and bedroom floors in April of 2025). Commuters will appreciate the convenience of nearby TTC stops and easy access to the Gardiner Expressway, putting downtown Toronto just 15 minutes by car or two short GO stops away. Peace of mind comes standard with gated entry, 24-hour concierge service, and an in-home security system. Enjoy hassle-free living with all exterior maintenance taken care of - from snow removal and landscaping to gardening and even annual garage and window cleaning. Mimico offers a lifestyle that blends comfort, community, and convenience. Grab a treat from the beloved San Remo Bakery or take a stroll to Humber Bay Shores, where waterfront paths, cafés, and restaurants make for the perfect weekend escape. (id:49187)
1141 Glengrove Avenue
Toronto (Yorkdale-Glen Park), Ontario
A contractor or developer's dream property. Discover an exceptional opportunity in a highly sought-after neighbourhood. This property sits on a spacious, oversized lot, offering endless potential for builders, contractors, investors, or anyone looking to create their dream home. Extra wide and deep with further potential for a 2-4 unit home plus a 2-storey garden suite. The options are endless! This property has it all with a large front lawn, massive backyard, and a detached garage. Enjoy being steps from fantastic restaurants, cafés, shops, transit, schools, and quick access to major highways. Bring your vision - this is the blank canvas you've been waiting for. (id:49187)
1203 - 100 John Street
Brampton (Downtown Brampton), Ontario
One-Bedroom Suite In Park Place Condominium. Stunning 742 Square Foot Suite with 1 Bedroom + Den and Balcony Overlooking A Gorgeous View of Centennial Park. Spacious 9' Ceilings, Living/ Dining Open Concept. In Suite Laundry/Furnace On Site & Storage Locker. Modern Kitchen Complete with Granite Countertop, Breakfast Bar, Stainless Steel Appliances & Lots of Storage Space. Optional ($) 2nd Parking Spot With Tesla Wall Charger. Transit Bus Stop In Front Building, Walking Distance To Go, Steps From Rose Theatre, Gage Park, Restaurants, Farmers Market & More. Minutes To All Major Highways . (id:49187)
Lower - 265 Superior Street
Clearview (Stayner), Ontario
Welcome home to this beautifully finished 2-bedroom lower-level suite in a legal duplex! Enjoy a bright, open-concept layout enhanced by large windows that bring in plenty of natural light. The modern kitchen features stainless steel appliances, generous cabinetry, and ample counter space - ideal for cooking, meal prep, and everyday living.Relax in the spacious living and dining area, perfect for unwinding or hosting friends. Additional highlights include cozy heated bathroom floors, in-suite laundry, and a private entrance for added convenience and privacy. Stay comfortable year-round with a dedicated heating and cooling system exclusive to this suite, plus separate gas and hydro meters for independent utility control. The property also offers parking for up to two vehicles in the driveway. A short drive to Collingwood, Blue Mountain, Wasaga Beach, and Barrie, with quick access to shopping, dining, recreation, and outdoor fun - all in a quiet, well-kept setting. (id:49187)
20 Pae Drive
Barrie (Painswick North), Ontario
FAMILY COMFORT, MODERN STYLE & A BACKYARD TO FALL IN LOVE WITH! This stunning all-brick two-storey home is nestled in a family-friendly neighbourhood on a quiet and safe street surrounded by great neighbours, with schools, shopping, entertainment, recreational activities, Highway 400 and the Barrie South GO Station just minutes away. A covered front porch and an interlock walkway lined with a garden bed create a warm welcome before stepping inside to a bright interior enhanced by modern paint tones, hardwood floors, two cozy fireplaces and pot lights. The kitchen is a true showstopper, showcasing white cabinetry with some glass inserts, stainless steel appliances and a timeless subway tile backsplash, while the family room offers a garden door walkout to the expansive backyard. Outdoors, this property shines with a spacious entertainer's yard featuring an above-ground pool, a hard-top gazebo, a large deck and an impressive lot that stretches 209 feet on one side with plenty of grass space for kids and pets to enjoy - this backyard is absolutely stunning! Upstairs, three well-sized bedrooms provide comfortable retreats, including a generously sized primary with a sitting area, a four-piece ensuite and a closet with built-in shelving. The partially finished basement extends the living space with a recreation room that is perfect for movie nights, a 2-piece bath and plenty of storage. Everything you've been searching for in a #HomeToStay is right here, so stop scrolling and start packing! (id:49187)
37 Union Boulevard
Wasaga Beach, Ontario
4 Bedrooms, 2.5 Washrooms for rent with second floor laundry and unfinished basement included at a very affordable rent in the neighborhood. Property currently tenanted and 24 hours notice required for showings. Employment letter, 3 Most recent paystubs, Equifax or Transunion credit report (for all adults), rental application, references required. Tenant to pay all utilities i.e. Gas, Hydro Water, Water Heater and also buy their own Tenant/Content Insurance and provide proof on or before the closing date. (id:49187)
Lower - 78 Longford Drive
Newmarket (Bristol-London), Ontario
Newly Renovated, Sep Entrance, Sep Laundry, Lots And Lots Of Natural Light. Unit Comes With 1 Parking Spot. Minutes Walk To Davis Dr, Walking Distance To Schools, Upper Canada Mall And All Amenities, Grocery Stores, Public Transportation, Go Train. Tenant pays 30% of utilities (id:49187)
94 Kingsview Drive
Vaughan (Vellore Village), Ontario
Welcome to 94 Kingsview Drive, Vaughan - a well-maintained 4-bedroom, 4-bathroom detached home located in a highly desirable, family-friendly neighbourhood.This spacious residence offers a functional layout with approximately 3,010 sq. ft. of above-grade living space (as per builder), featuring generously sized principal rooms ideal for comfortable everyday living and entertaining. The well-proportioned bedrooms are perfectly suited for families, professionals, or those working from home, while four bathrooms provide added convenience for busy households.The home also includes a pool table with cues and balls, which are included in the lease for tenant use. A gun safe is present on the property but is not in use.Situated on a quiet residential street, the property is surrounded by excellent schools, parks, and scenic walking trails. Enjoy close proximity to shopping, dining, and everyday amenities, with easy access to major highways and public transit for seamless commuting throughout Vaughan and the GTA.A fantastic opportunity to lease a spacious detached home in a prime Vaughan location - offering space, comfort, and convenience within an established community. (id:49187)
Main - 59 Hawke Crescent
New Tecumseth (Tottenham), Ontario
Welcome to 59 Hawke Crescent in Tottenham. This well-maintained 3-bedroom, 3-bathroom home offers a bright open-concept main floor ideal for everyday living and entertaining. The top floor features a private family room, perfect for a second living space, home office, or quiet retreat. Spacious bedrooms, functional layout, and a comfortable flow throughout make this home ideal for families or professionals. Located in a family-friendly neighborhood close to schools, parks, and everyday amenities. (id:49187)
710 - 2 Maison Parc Court
Vaughan (Lakeview Estates), Ontario
Welcome to Chateau Parc Condo and this beautiful rare suite which features an amazing functional layout. This freshly painted unit with newly installed floors offers unobstructed views from a walk out balcony facing southwest filling the unit with natural light all day. The large kitchen boasts a breakfast bar, perfect for entertaining, while the 9ft ceilings give you an open and bright space for settling in. Units are rarely for lease in this building, so don't miss your opportunity to live in this highly desirable condo. Additional features include - concierge service in a meticulously maintained building, outdoor swimming pool, gym, sauna, hot tub, guest suite, a large private storage locker, underground parking and a party room. Steps to Restaurants, Shops, Cafes, Banks, Public Transit, Parks & Schools. Close Proximity to York University, Seneca College, Yorkdale Mall, Main Highways and so much more!!! (id:49187)
8 Burgon Place
Aurora (Aurora Village), Ontario
Straight out of a Magazine! Top 5 reasons you'll fall in love with this freehold home: 1) Prime Location: Nestled in a quiet, family friendly, and private cul-de-sac in the beautiful Aurora Village. 2) End-Unit Advantage: Enjoy Semi-detached like privacy, space, and extra natural light throughout. 3) All Above-Grade Living: 3 levels of Fully finished, comfortable living space. 4) Versatile First Floor: Above grade, Spacious layout perfect for another bedroom, work space, home business, office, gym, or rec room. Customize it to suit your lifestyle! 5) Bright, Open-Concept Main Floor: High, smooth ceilings, pot lights, and large windows create a welcoming, airy space. Bonus Highlights: A large, open kitchen with stainless steel appliances and granite counters. Built-in desk in the breakfast area, with a large patio door leading to a cozy deck. Exceptional location close to the GO Station, major highways (404/400), Costco, Upper Canada Mall, and more. Walking distance to schools, grocery stores, bakery, restaurants, pubs, shops and much more. This is a home that offers both style and convenience in one amazing package. *Furniture has been removed* (id:49187)
8 Lorne Street
Georgina (Sutton & Jackson's Point), Ontario
Duplex featuring a spacious 1-bedroom, 1-bathroom unit on the main floor and a 2-bedroom, 1-bathroom unit on the lower level with a total of over 2,000sqft of finished living space! Ideal opportunity for investors or first-time buyers seeking additional rental income. Located in the desirable Sutton/Jackson's Point community, just a short walk to Ramada Resort & Spa, Bonnie Park, and Malone Wharf. A perfect location for outdoor enthusiasts with easy access to boating and year-round fishing. Close to schools, parks, shopping, restaurants, beaches, marinas, and more. Convenient access to Highway 48. (id:49187)
207 - 50 Silver Star Boulevard
Toronto (Milliken), Ontario
High Visibility Warehouse for Lease - Silver Star Blvd. Strategically located with direct frontage on Silver Star Blvd, this warehouse offers excellent high-traffic exposure. Ideal for showroom and various wholesale uses. Loading via double commercial man door at the rear (no garage door). Option to lease in conjunction with neighboring Unit 208 for a combined total of 2,325 square feet in this prime Silver Star Blvd location. (id:49187)
24 Lovegrove Lane
Ajax (Central), Ontario
Welcome to this magnificent 2-bedroom + den townhome, where soaring vaulted double-height ceilings and stunning western exposure flood the home with warm, natural sunlight throughout the day. The open-concept living space offers tranquil tree-top views, creating a bright and inviting atmosphere that feels both spacious and serene.Enjoy seamless indoor-outdoor living with a walk-out to a generously sized private patio, perfect for relaxing or entertaining. Both bedrooms feature large walk-in closets, while the primary retreat boasts a spa-like ensuite with double-sink vanity. The second bedroom is impressively sized and filled with natural light, ideal for family, guests, or a home office. The versatile den adds extra flexibility for today's lifestyle.Perfect for tenants seeking a low-maintenance, lock-and-leave lifestyle without sacrificing space or comfort. Unbeatable location-just steps to a major SmartCentre in Ajax, walking distance to shopping and Costco, minutes to Highway 401, and close to Ajax GO Station. Everything you need is right at your doorstep.A rare opportunity to live close to it all while enjoying peace, privacy, and style. (id:49187)
Main - 69 Barrymore Road
Toronto (Bendale), Ontario
Welcome to 69 Barrymore Rd In The Heart Of Bendale. Featuring 3 Bedrooms, 1 Washroom & Spacious Principle Rooms. Oversized Windows W/ Abundance Of Natural Lighting Gleaming Throughout. Separate Laundry. Steps To TTC, Highway and Many Amenities. (id:49187)
208 - 50 Silver Star Boulevard
Toronto (Milliken), Ontario
High Visibility Warehouse for Lease - Silver Star Blvd. Strategically located with direct frontage on Silver Star Blvd, this warehouse offers excellent high-traffic exposure. Ideal for showroom and various wholesale uses. Loading via a single commercial man door at the rear (no garage door). Option to lease in conjunction with neighboring Unit 207 for a combined total of 2,325 square feet in this prime Silver Star Blvd location. (id:49187)
110 Earl Grey Road
Toronto (Blake-Jones), Ontario
Rare opportunity to own a bright & spacious detached 2 1/2 storey home in the Pocket! Same owners for over 50 years. Outstanding potential to renovate and make it your own. Featuring 4 bedrooms, a main floor family room, balconies on the second and third floors, and a private basement suite perfect for guests or a home office. Set within a welcoming, family-friendly community just steps to the Danforth's shops, dining, parks, schools, and a short walk to Donlands or Pape TTC. (id:49187)
1252 Queens Plate Road
Oakville, Ontario
Welcome to Glen Abbey Encore! This exceptional 4-bedroom, 5-bathroom home showcases extensive premium upgrades and modern luxury throughout. Featuring 10ft ceilings on the main level and basement, an open-concept layout, and designer finishes, this home is both elegant and functional.The chef's kitchen is equipped with a custom extended quartz island, Wolf stove, Sub-Zero fridge, and built-in microwave, opening to a family room with a striking custom quartz fireplace wall. A separate living and dining area plus a main-floor office complete the space.Each bedroom offers its own upgraded ensuite with quartz countertops and custom walk-in closets. The primary retreat features a spa-inspired 5-piece ensuite with floating tub, glass-enclosed shower, double vanity, and dual custom walk-in closets.Thoughtfully upgraded throughout with custom bathrooms, feature walls, and a high-end custom laundry room. Smart home features include automatic zebra blinds, smart toilets, pot lights, video garage door openers with backup battery, and multi-camera CCTV for added peace of mind.The basement offers 10ft ceilings and a separate entrance, ready for your dream finish. Additional highlights include epoxy garage flooring, hardwood floors, oak staircase, flush-mount chandeliers, exterior and interior pot lights, EV charger outlet, and fencing (2024).Ideally located close to golf courses, schools, trails, shopping, restaurants, QEW, and 407. A rare opportunity to own a meticulously upgraded home in one of Oakville's most sought-after communities. (id:49187)
511 - 50 Dunfield Avenue
Toronto (Mount Pleasant West), Ontario
2 bedroom 2 bathroom + storage locker.The building is located at 50 Dunfield Avenue in the Yonge & Eglinton corridor of Toronto. Plaza Midtown is a 34-storey high-rise condominium completed in 2024. The building offers a comprehensive suite of amenities including a fitness center, yoga studio, steam room, and change rooms.Outdoor spaces include a swimming pool, hot tub, sun deck, and BBQ areas. Utilities are extra. *For Additional Property Details Click The Brochure Icon Below* (id:49187)
2 - 1 Clinton Street
Toronto (Palmerston-Little Italy), Ontario
Inviting 1 Bed, 1 Bath Suite Offering Comfort And Convenience. This Suite Offers A Versatile Layout And Features A Generous Eat-In Kitchen With Ample Cabinetry And A Spacious Bedroom With A Large Window For Abundant Natural Light. Enjoy A Private, Separate Entrance Providing Added Privacy From Other Units. Professionally Managed And Ideally Located In The Heart Of Little Italy, One Of Toronto's Most Vibrant And Desirable Communities, With An Impressive Walk Score Of 95. Steps To College And Clinton, Surrounded By Popular Restaurants, Cafés, Shops, And Excellent Transit Options. **Appliances: Fridge & Stove **Utilities: - Hydro Extra (Including hydro to heat Hot Water Tank), Heat and Water Included (id:49187)

