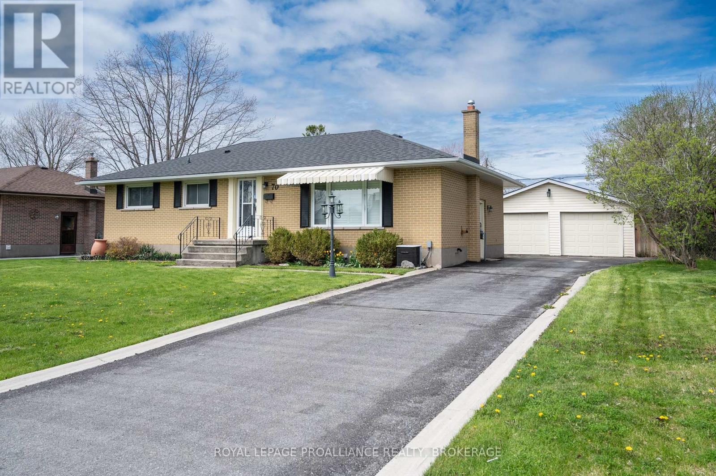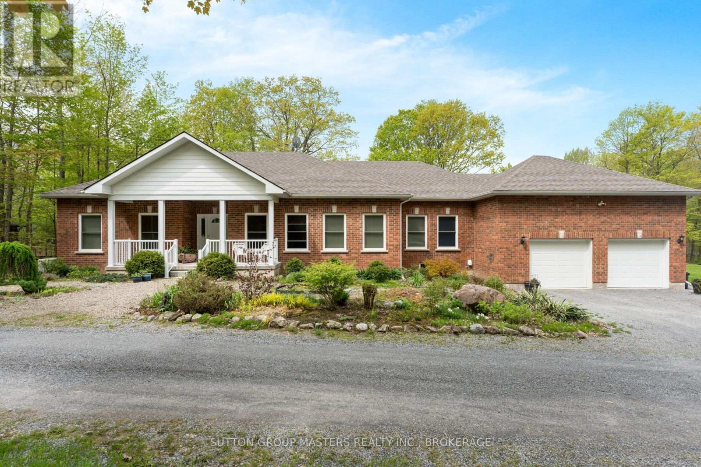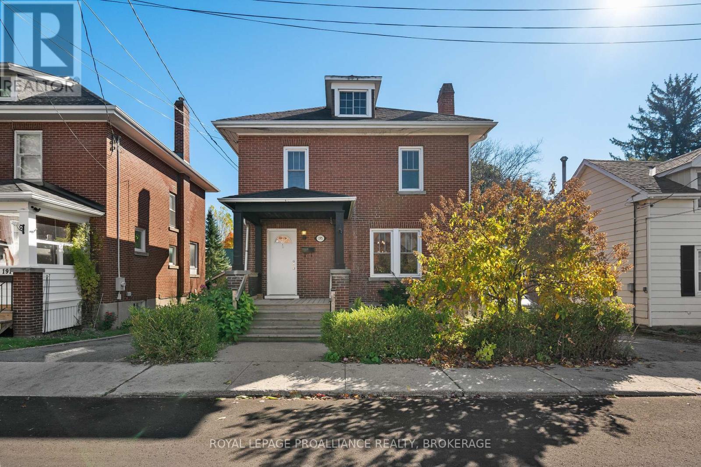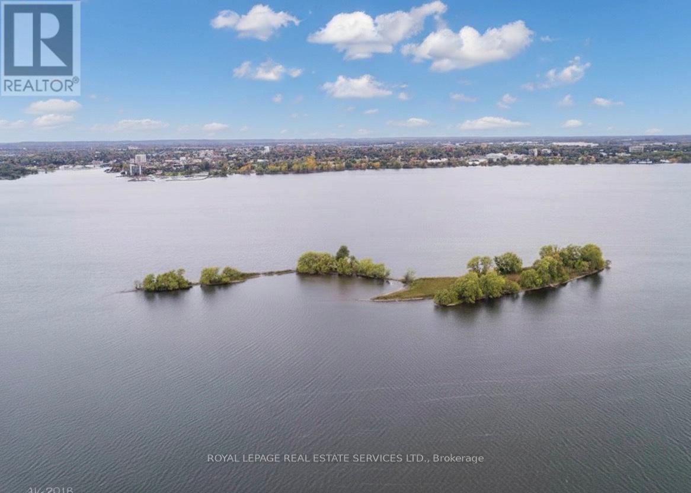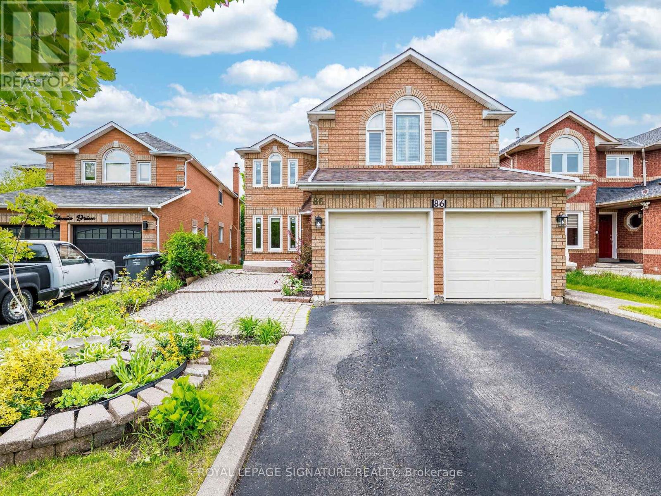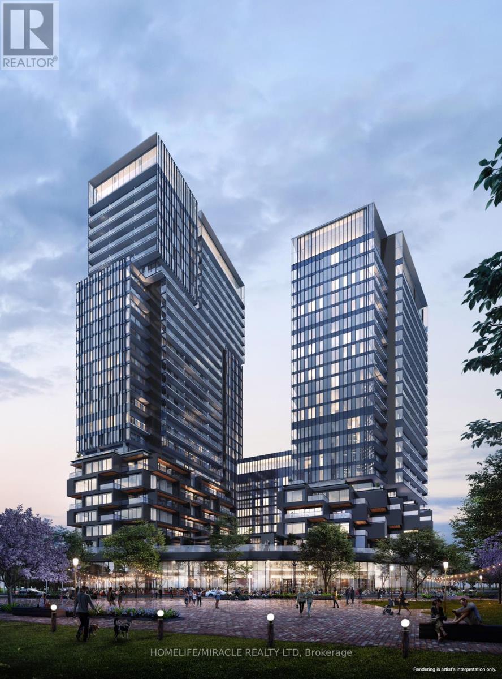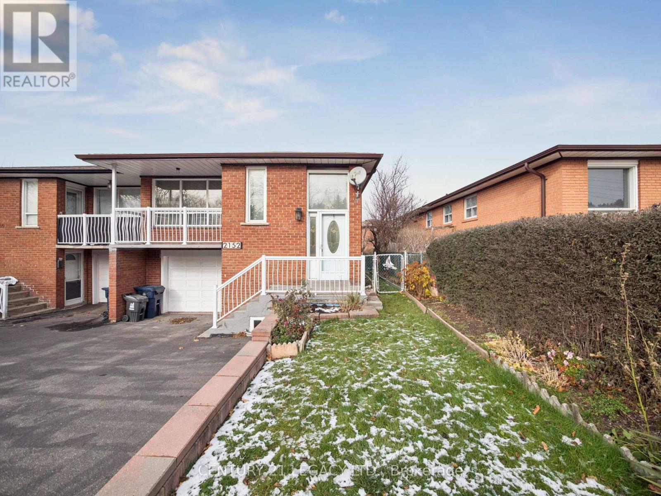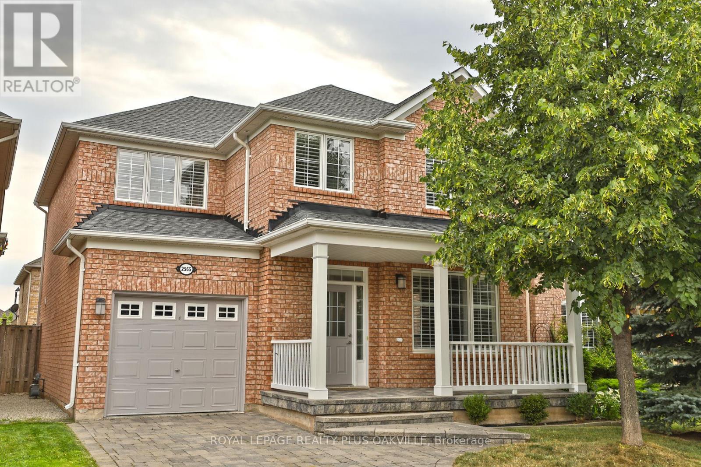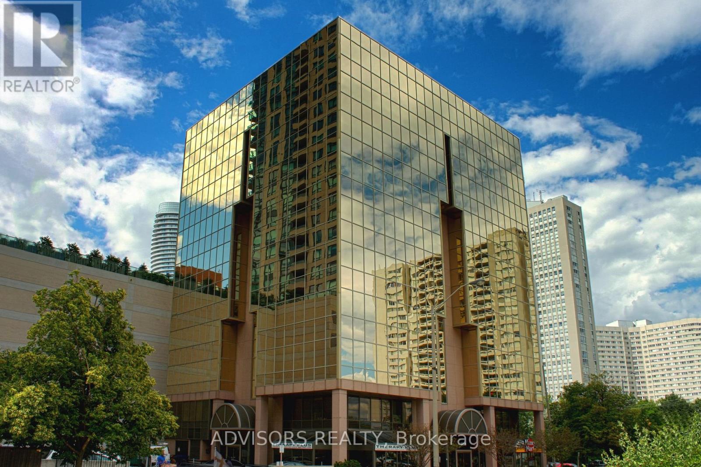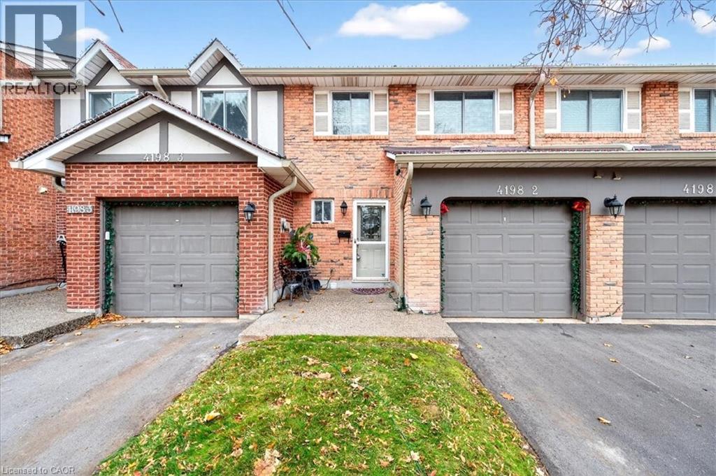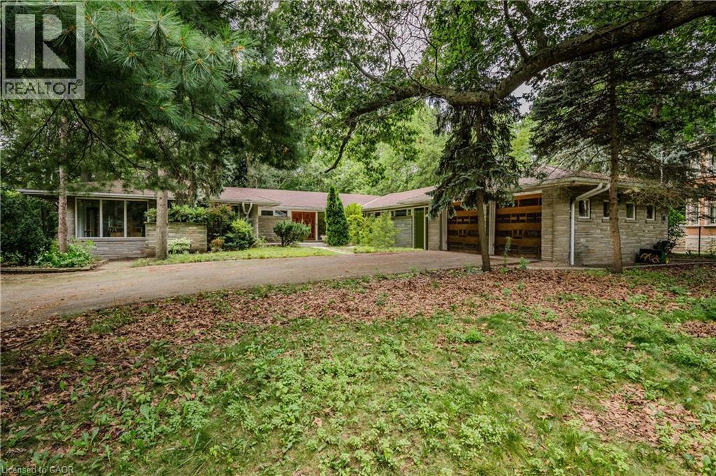70 Briscoe Street
Loyalist (Amherstview), Ontario
Welcome to 70 Briscoe Street, a beautifully updated brick bungalow in the heart of Amherstview's family-friendly community. With over 2,300 sq. ft. of finished living space, this home blends timeless charm with modern upgrades. Step inside to a bright, open living room highlighted by hardwood floors and abundant natural light. The eat-in kitchen is a true showpiece, featuring stainless steel appliances, granite countertops, generous cabinetry, and a central island perfect for cooking or entertaining. A walk-out leads to a private patio, ideal for morning coffee or gatherings with friends and family. The main level offers three spacious bedrooms and a stylish four-piece bath with contemporary tile finishes. Downstairs, the fully finished lower level expands your living options with an oversized family room, a versatile fourth bedroom/bonus room, a three-piece bath, and a convenient laundry area with ample storage. Outside, enjoy your own backyard retreat complete with a detached two-car garage, fenced yard, and relaxing hot tub. All this within minutes of shops, restaurants, schools, parks, and public transit - combining everyday convenience with a welcoming community feel. This exceptional property is waiting for its next owner. (id:49187)
1023 Big Ben Lane
Frontenac (Frontenac South), Ontario
Discover refined lakeside living in this beautifully crafted, custom-built home on tranquil Gould Lake, one of Sydenham's most desirable and private waterfront locations. Designed with timeless Victorian inspiration, this meticulously maintained R2000-rated home offers exceptional energy efficiency, warmth, and enduring charm. The main level features a thoughtfully designed layout with a classic, inviting aesthetic. Enjoy a well-appointed kitchen, comfortable living and dining areas, two generous bedrooms, and a bright sunroom with an indoor hot tub, an ideal space to unwind year-round while taking in peaceful views of the natural surroundings and lake. The fully finished lower level expands your living space with two additional rooms, a half bath, in-floor heating, a large open area perfect for a family room, gym, or office, cold storage, and a walk-up to the attached two-car garage. Whether hosting extended family or creating room for hobbies and work, the basement offers flexibility and comfort. Step outside to beautifully maintained gardens and a low-maintenance composite deck, perfect for morning coffee, entertaining, or simply soaking up the serenity. With private waterfront access and pride of ownership throughout, this remarkable home is the perfect balance of comfort, character, and lifestyle. This is more than a home its a retreat, a lifestyle, and a rare opportunity to own on one of the regions most cherished lakes. (id:49187)
195 Church Street
Brockville, Ontario
195 Church Street - the kind of home that feels like a story waiting to be lived in. This 2.5-storey red brick beauty is tucked into one of Brockville's most walkable and welcoming neighbourhoods and just steps from the paved 7 km. Brock Trail that winds past historic homes, alongside streams and through tunnels all the way down to the scenic waterfront that comes alive with festivals all summer long. The wide front porch invites morning coffees and evening conversations. Step inside onto original hardwood floors that carry throughout the home, glowing with years of character. In the living room, a painted brick fireplace anchors the space, flanked by original leaded-glass windows that cast rainbow patches of whimsy across the room in the afternoon sunshine. The dining room opens to a main floor laundry area with a back door that leads to the partially fenced backyard beyond, while the kitchen planted in the centre of the home - is filled with storage, a full pantry, and an island where breakfast is served for hungry sleepover guests. A full and updated 4-piece bath on this level cuts down the morning chaos. Upstairs, 4 comfortable bedrooms each offer their own closet, and the newly renovated 3-piece bath feels fresh and modern with its walk-in glass shower and sleek fixtures. Climb one more level to discover the loft- a warm, wood-clad hideaway with pine ceilings, two dormers, and a skylight bringing natural light across the room. Whether used as a studio, home office, or playroom, this bonus space encourages imagination and offers to provide hours of solitude. Outside, a semi-detached single-car garage and parking for 2 more off the shared driveway make life easier. Minutes to downtown shops and cafes, and a short stroll to Blockhouse Island and Hardy Park,where community events, live music, and sunsets over the St. Lawrence are celebrated . . . this home couldn't be more perfectly situated. (id:49187)
N/a Firmans Island
Prince Edward County (Ameliasburgh), Ontario
Own your own private Island in Prince Edward County in the beautiful Bay of Quinte! Firmans Island, affectionately known as Cow Island is suited for hunting, fishing or relaxation after a day of boating. The land is environmentally protected, no permanent structures can be built, but docks, decks and non permanent buildings permitted. (id:49187)
86 Valonia Drive
Brampton (Brampton North), Ontario
*3D Virtual Tour & Floor Plans Attached * Above Grade 2786 SF * Welcome to your sun-filled oasis backing onto a tranquil ravine! Freshly painted 4 Bed 2.5 Baths, this spacious detached home sits in a prime, family-friendly neighbourhood peaceful yet minutes from Highway 410/407,Brampton Transit, top schools, parks and shopping. Step through the dramatic double-door entrance into a grand foyer leading into formal living and dining rooms, then on to a large family room warmed by a cozy fireplace, complete with pot lights for an inviting glow on winter days. No carpets here; gleaming floors flow throughout. A main-floor office and a spacious laundry/mudroom with inside access to the double-car garage round out this level. The heart of the home is the bright, airy kitchen with custom cabinetry, a breakfast area, pot lights, and a walkout to a huge deck (painted 2024) overlooking a lush, treed backyard ideal for morning coffees or summer barbecues. Upstairs, discover four generous bedrooms all with ample closet space and new flooring (2020). The primary suite features a room-sized walk-in closet and a spa-like ensuite with a soaker tub/jacuzzi. Also, brand-new semi-ensuite (2024), ensuring convenience for family or guests. Major systems have been cared for: owned A/C (2016), owned furnace (2020), new sump pump, plus extensive renovations in 2020 (kitchen, flooring in hallways, office, powder room and bedrooms). (id:49187)
1801 - 1285 Dupont Street
Toronto (Dovercourt-Wallace Emerson-Junction), Ontario
Welcome to your new home at Galleria on the Park! This new 2-bedroom, 2-bathroom condo offers a bright and practical layout, perfect for comfortable city living. The unit features a modern kitchen with built-in appliances, a spacious living area, and floor-to-ceiling windows that bring in lots of natural light. Enjoy a large balcony-great for relaxing or having your morning coffee. Both bedrooms are well-sized, and the two full bathrooms make the space ideal for families, couples, or roommates. The unit also comes with a fridge, stove, oven, microwave, dishwasher, washer, and dryer. The building has amazing amenities, including a gym, outdoor pool, kids playroom, co-working/lounge spaces, games room, and a rooftop terrace. A brand-new park and community center are being built right next door, adding even more value to the area. You'll love the location-steps from TTC, close to the Bloor subway line, and minutes from Loblaws, LCBO, Farm Boy, restaurants, shops, and cafes. Everything you need is right around the corner. This is a perfect rental for anyone looking for a clean, modern, convenient home in a fast-growing Toronto neighborhood. Move-in ready and easy to show! (id:49187)
2152 Sheppard Avenue W
Toronto (Glenfield-Jane Heights), Ontario
Welcome to 2152 Sheppard Ave W! This beautiful semi-detached raised bungalow offering 3 spacious bedrooms, 2 full bathrooms, and a bright walk-out basement with excellent income potential. Walkout to upper level balcony from living room. Enjoy a fantastic walk score with easy access to nearby amenities. Ideally situated directly across from the prestigious Oakdale Golf & Country Club, this home combines comfort, convenience, and desirable location in one exceptional package. Newer roof and some of the windows and patio doors. (id:49187)
2565 Falkland Crescent
Oakville (Wt West Oak Trails), Ontario
Fantastic place to call home, built by Mattamy. Enjoy a bright sunfilled home. 9 ft ceilings on main floor plus gas fireplace. Enjoy evenings on the front porch in a friendly neighbourhood. Freshly painted throughout. Excellent floor plan on quiet, friendly street. Walk out to large stone patio. Close to many walking trails and Sixteen Mile creek. Easy access to Dundas street to link to Highways. No carpet, hardwood floors throughout. California Shutters on all windows. Large eat in kitchen with walkout to stone interlock patio. Walk in Closet in master and large linen closet. Shows excellent. 2 large bathrooms on upper floor. Gazebo in rear no longer available. Close to Police Station, Schools, Hospital, public transit and Dundas street for fast access to highways. (id:49187)
2 Melbrit Lane
Caledon, Ontario
Welcome to 2 Melbrit Lane - a bright, spacious end-unit that feels just like a semi. This home sits in a vibrant and fast-growing part of Rural Caledon, surrounded by natural beauty and everyday convenience. You're just minutes from scenic ponds, lush parks, walking trails. A short drive brings you to shops, restaurants, and essentials in Caledon East, with Brampton and Bolton close by for even more options. Commuting is easy with quick access to Highway 410, Airport Road, and major routes into the GTA. The area is also home to top-rated schools and family-friendly parks and playgrounds, making it an ideal community for comfortable living. With extra windows and an open, airy layout, this 3-storey home offers warm hardwood floors, a cozy main-floor den, and a modern open-concept living space. The kitchen features stainless steel appliances, a centre island, and a sunny dining area, while the living room opens to a private balcony perfect for relaxing. Upstairs, enjoy three generous bedrooms with hardwood throughout, including a bright and comfortable primary suite with great closet space. (id:49187)
411 - 3660 Hurontario Street
Mississauga (City Centre), Ontario
A single office space in a well-maintained, professionally owned, and managed 10-storey office building situated in the vibrant Mississauga City Centre area. The location offers convenient access to Square One Shopping Centre as well as Highways 403 and QEW. Proximity to the city center offers a considerable SEO advantage when users search for "x in Mississauga" on Google. Additionally, both underground and street-level parking options are available for your convenience. **EXTRAS** Bell Gigabit Fibe Internet Available for Only $25/Month (id:49187)
4198 Longmoor Drive Unit# 2
Burlington, Ontario
Beautifully Updated Townhome in South Burlington's Longmoor area! Welcome to this meticulous 3+1 bedroom, 2.5 bath home offering a tone of natural light throughout, featuring an updated kitchen with granite countertops, crisp white shaker style cabinetry, and stainless steel appliances. Nicely decorated throughout with well thought out textures and styles. The main level living and dining rooms showcase hardwood flooring, nice accents, crown molding finishes, breakfast bar island off the kitchen and gas fireplace. This floor plan has a great flow that seamlessly transitions to a private outdoor sitting area, complete with mature trees and a spacious common area extension off the back yard. All bathrooms have been tastefully updated! Take a walk to the upper level and be greeted by a huge primary bedroom large enough for a king size bed, a rarity for these style of townhomes! The lower level offers a generous sized recreation room, an additional bedroom or home office space, and a 3-piece bath - the perfect lower level set up for guests, or growing families. Ideally located steps from Iroquois Park just across the street! Close to Nelson High School, shops, restaurants, the Centennial bike path, and Appleby GO station making this the ideal location for commuters! You won't be disappointed, this one truly shows at it's best! (id:49187)
3 Edgehill Road
Toronto, Ontario
Welcome to 3 Edgehill Road, Etobicoke's most prestigious and desirable street! Let your imagination run wild with one of the last prime pie shaped ravine building lots left. Almost an Acre of land backing to Lambton Woods, Humber river and Lambton Golf & Country club, across the street from St Georges Golf & Country Club and 5 mins from Islington Golf & Country Club, 3 of Canadas most historic and famed golf courses. Build to suit your designs on a 38,500sf (0.88Ac - 100.71F x 248.36R x 303.45L x 170.71B) lot. Alternatively renovate/add a second storey and bring the charm back to this custom, stately expansive bungalow with almost 8000SF of living space. Full walk out basement with 2nd kitchen, indoor pool, full main floor in-law set up with 3rd kitchen, 5+1 bedrooms and 6 bathrooms. Time to realize your dreams and move into one of Toronto's top Neighborhoods, with the best amenities and highest rated schools. Easy access south to Bloor West Village, the lake & Gardiner, West to Hwy427 & Pearson Airport, North to Hwy 401 & Yorkdale and East to all of Downtown Toronto's shops, restaurants and world class entertainment! (id:49187)

