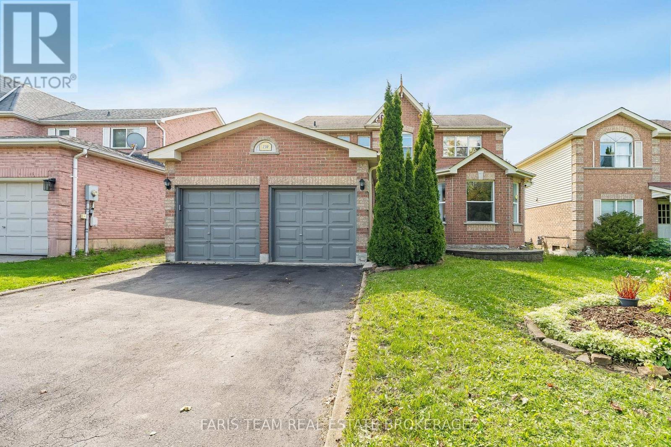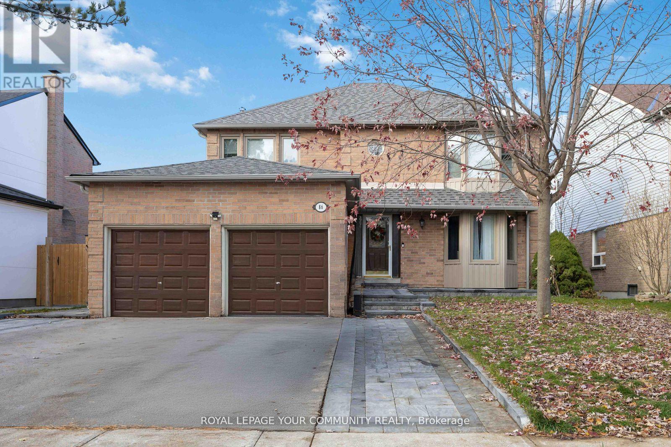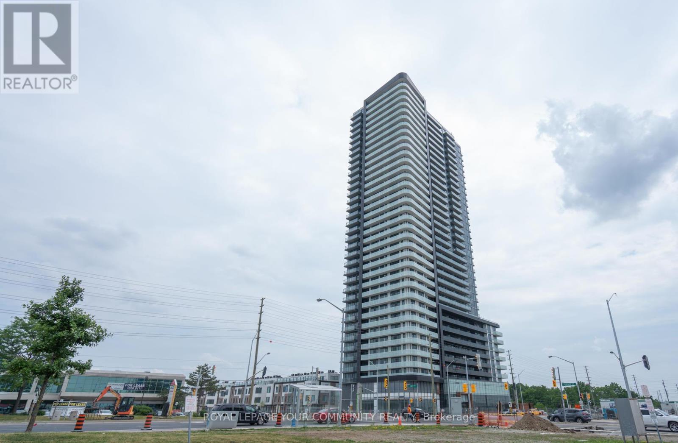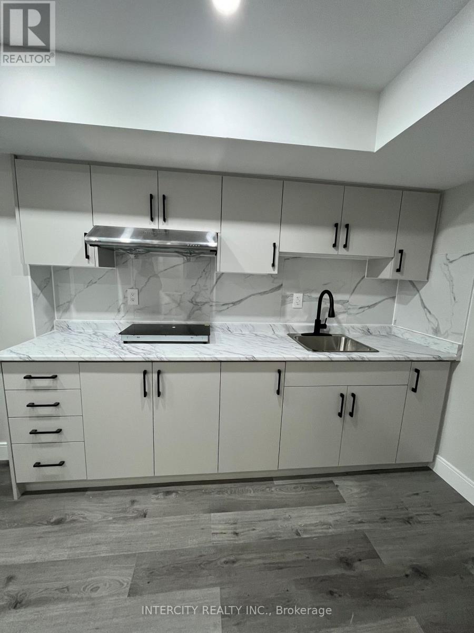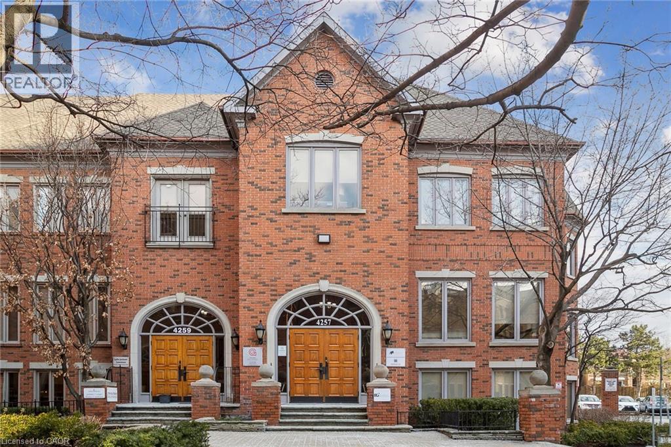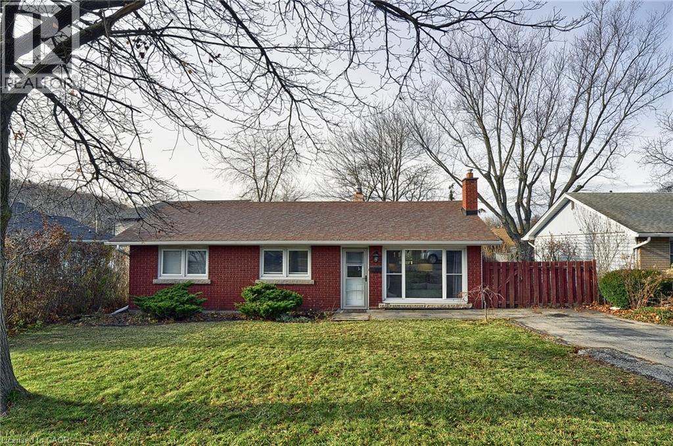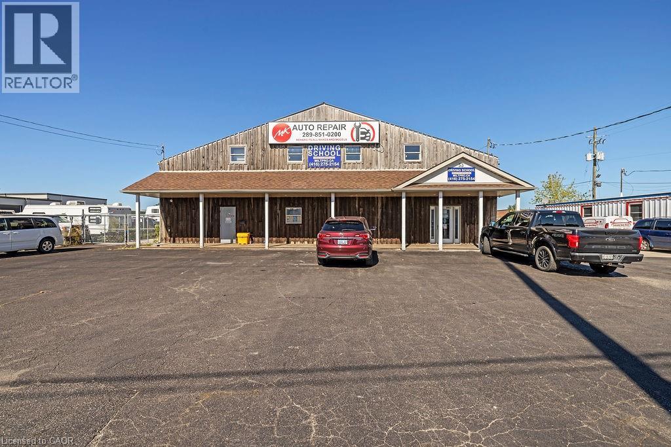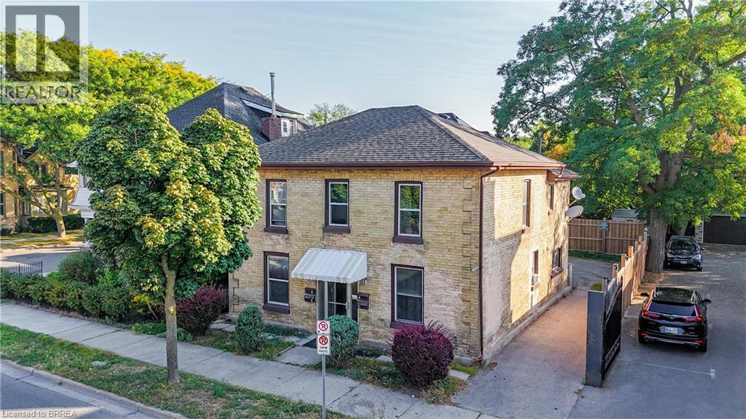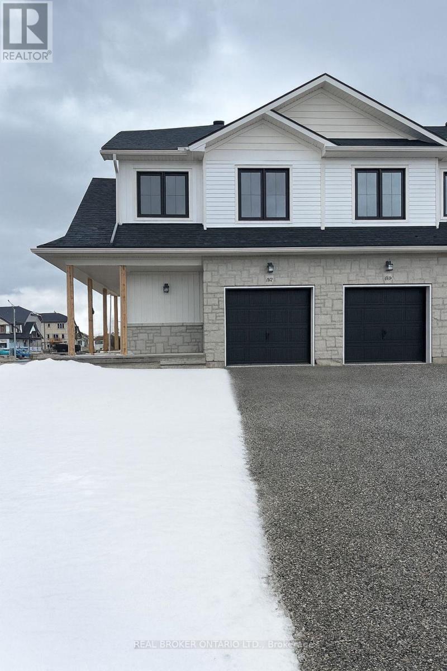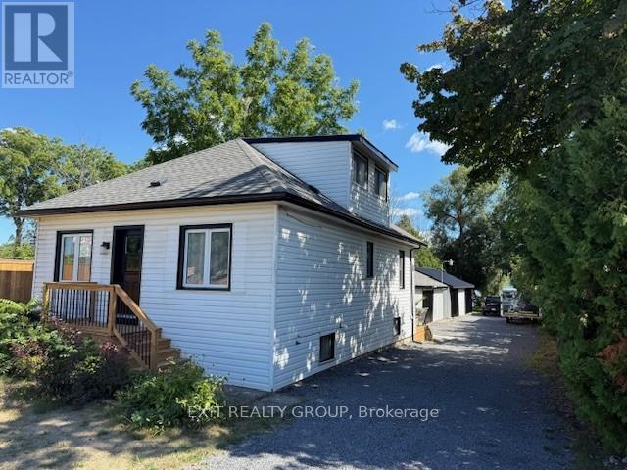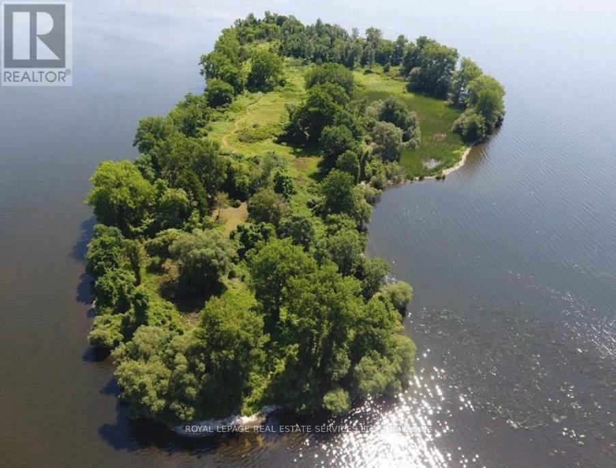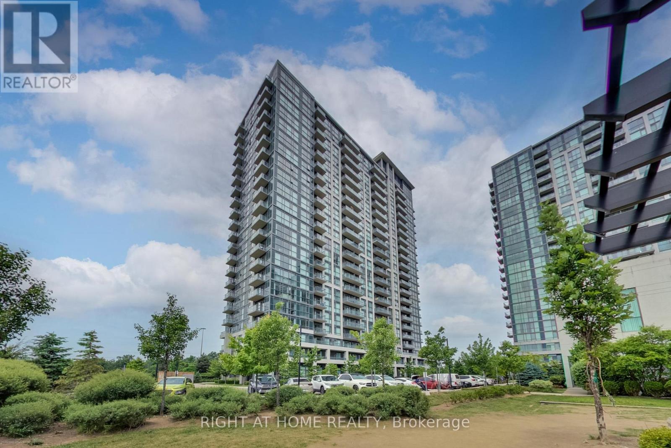230 Mary Anne Drive
Barrie (Painswick North), Ontario
Top 5 Reasons You Will Love This Home: 1) Welcome to this inviting two-storey home, perfectly situated in a sought-after southeast-end neighbourhood, close to excellent schools and offering quick access to Highway 400, an ideal spot for families and commuters 2) With over 2,600 square feet of finished living space, the thoughtful layout begins with a spacious foyer that makes a warm and lasting first impression, providing plenty of room to welcome guests comfortably 3) Everyday convenience shines with inside entry from the attached garage and a main level laundry room, creating the perfect drop zone for busy mornings, groceries, and school bags 4) Upstairs, the expansive primary suite offers a bright and airy ensuite retreat with a walk-in closet, while two additional bedrooms provide generous space for children, guests, or hobbies 5) The basement adds a unique touch with rustic pine log walls, creating a cozy retreat complete with a dedicated home office, a perfect kids hangout, and a separate utility room for added functionality. 1,949 above grade sq.ft. plus a fully finished basement. (id:49187)
Lower - 86 Tamarac Trail
Aurora (Aurora Highlands), Ontario
Discover this beautifully renovated walkout basement apartment in the highly sought-after Aurora Highlands!This bright unit features large windows that bring in plenty of natural light, bamboo hardwood floors, and an open-concept kitchen overlooking a spacious living area with a cozy fireplace. It offers two well-sized bedrooms, private in-unit laundry, and a separate entrance for full privacy. Enjoy a large patio perfect for unwinding. Conveniently located within walking distance to Metro grocery store and many other great shops,as well as top-rated schools, parks, and essential amenities. (id:49187)
2310 - 7895 Jane Street
Vaughan (Concord), Ontario
Bright 750 Sq Feet Functional Layout With 2 Bedroom, 2 Full Baths Condo, Balcony, Parking, Locker, Stainless Steel Appliances. Laminate Flooring In Master Bedroom, 2nd Bedroom And Living/Dining Room. 9 Foot Smooth Ceiling. Close To Amenities Including: Subway Station, Hwy 7, Hwy 400, Hwy 407, Transit, Shopping, Restaurants. 24 Hour Concierge, Gym, Theatre, Sauna, Bbq,... (id:49187)
54 Hansard Drive
Vaughan (Vellore Village), Ontario
***BRAND-NEW 1- BEDROOM BASEMENT APARTMENT FOR RENT IN COLD CREEK ESTATE HOMES *** LOCATION:MAJOR INTERSECTION WESTON ROAD & MAJOR MACKENZIE DRIVE !!! CLOSE TO: CORTELLUCCI VAUGHANHOSPITAL, HIGHWAY 400, 427 & 407. RENT $ 1688/MONTH + 30% UTILITIES !! FREE WI-FI INCLUDED !!!*** FEATURES: BRAND-NEW MODERN BASEMENT APARTMENT, PRIVATE SEPARATE ENTRANCE, 1 BRIGHT LARGEBEDROOM WITH LOTS OF LIGHTS, FULL WASHROOM WITH STYLISH FINISHES, OPEN CONCEPT KITCHEN ANDLIVING AREA, 8 FT CEILING- BRIGHT, SPACIOUS AND AIRY. 1 PARKING SPOT INCLUDED, LOCATED INQUIET, FAMILY-FRIENDLY NEIGHBORHOOD, WALKING DISTANCE TO WALMART, HOME DEPOT, SHOPPERS DRUGMART, GROCERY STORES, ALL MAJOR BANKS, COMMUNITY CENTRE, ELEMENTARY AND HIGH SCHOOLS,RESTAURANTS, BAKERIES, TIM HORTON, STARBUCKS, WALK-IN CLINIC, DOCTORS OFFICE, DENTAL OFFICE,AND OTHER AMENITIES, PARKS. IDEAL FOR A SINGLE WORKING PROFESSIONAL OR WORKING COUPLE, NOSMOKING & NO PETS (id:49187)
4259 Sherwoodtowne Boulevard Unit# 200
Mississauga, Ontario
Located just minutes from Square One Shopping Centre and easily accessible via Highways 403 and 407, this office unit offers a highly desirable location with abundant public transit options. The fully finished space features and in-suite kitchenette and washrooms, providing convenience and functionality. Please note that TMI excludes telephone, internet, and in-suite janitorial services. (id:49187)
144 Jacobson Avenue
St. Catharines, Ontario
Open concept, freehold, single floor, bungalow with 55 foot wide frontage/backyard. No rules or fees and a big yard, lots of parking. Super starter, also ideal for downsizers, investors and students as well. Cozy, updated and stylish 3 bedroom home with open concept living area, and a private, fenced-in rear yard with concrete patio and two storage sheds. Features include natural gas fireplace in living room, main floor laundry, mechanical updates in 2004 including breaker panel, HVAC and vinyl windows. Roof in good shape, 2014. Hot water heater is new. Kitchen, bathroom and flooring updated in 2019. Newer appliances. Located just a block or two from major regional mall, Pen Centre and lots of shopping and entertainment amenities. On bus route, easy 406 highway access and minutes to Brock University. Appliances included. Furnishings also negotiable! Closing date negotiable! (id:49187)
53 Steeles Avenue E
Milton, Ontario
Turn-key automotive repair facility ready for immediate operation in a prime Milton location! This well-maintained unit offers 3 full hoists, alignment machine, wheel balancer, rim machine, oil collection system, and large 24-ft bay door ideal for easy vehicle access and truck service. Includes 2 private offices, 1 full washroom (2nd flr), 1 half washroom (main), and balcony. Excellent layout with high ceilings and bright workspace—perfect for a growing mechanic business or an investor seeking a fully equipped shop with premium visibility on Steeles Ave. Ample parking and easy highway access. Move-in ready — start servicing clients right away! (id:49187)
113 Brant Avenue Unit# 1
Brantford, Ontario
Your turn-key, move-in ready main-level unit is available for rent in this well-maintained fourplex located on Brant Avenue, right in the heart of Brantford. Step into this spacious, open-concept unit that boasts a carpet-free living area, making it modern and easy to maintain. The functional kitchen is complete with a tile backsplash and stainless steel appliances. Additionally, you'll appreciate the convenience of a large walk-in pantry/closet, providing plenty of storage options. The bright, carpet-free bedroom offers comfort and style, while the conveniently located 4-piece bathroom ensures practicality and ease. The unit also includes one parking spot (a smaller car is preferred for the space provided). Situated close to all major amenities this unit is perfect for a single professional or anyone seeking affordable, convenient living in a prime location. Don’t miss your chance to rent this move-in-ready, affordable gem. Schedule your viewing today! (id:49187)
87 Staples Boulevard
Smiths Falls, Ontario
Welcome to 87 Staples Blvd-a modern, Energy Star certified 3-bedroom, 2.5-bath end unit on a corner lot backing onto green space in Bellamy Farm, Smiths Falls. This thoughtfully designed multi-level home offers approximately 1356 sq. ft. of bright, functional living space.Inside, you'll find contemporary finishes throughout, including laminate flooring in common areas, tile in all wet spaces, and carpeted bedrooms for added comfort. The stylish kitchen features granite countertops, a granite breakfast bar, and five stainless steel appliances.The second level offers two spacious bedrooms, each with double closets, alongside a full 3-piece bathroom. The upper level is dedicated to the private primary suite, complete with a large walk-in closet, a sleek ensuite with walk-in shower, and a convenient laundry room equipped with a washer and dryer.The finished lower level adds even more living space, with two windows that bring in plenty of natural light-perfect for a rec room, home office, or gym.Occupancy available January 1. Photo's were taken before tenant moved in. (id:49187)
550 Old Highway 2
Quinte West (Sidney Ward), Ontario
Great opportunity to live on the Bay of Quinte at an affordable price. The home has recently been updated. Two large bathrooms and a cozy living room with gas fireplace. New bathroom on the second floor, new central air, new deck and privacy fencing and new eavestroughs. The property has a great view of the Bay of Quinte with a new gazebo. Two large garages and workshop. The price includes all docks. Ideal for a military person and/or an outdoors person. Great fishing. Airbnb potential! (id:49187)
2 Grape Island
Prince Edward County (Ameliasburg Ward), Ontario
Own a truly rare piece of Canadian paradise! This extraordinary 16+ acre private island offers unparalleled peace, absolute privacy, and 360-degree natural beauty, all just a short boat ride from Prince Edward County and minutes from Belleville by water. Surrounded by stunning lake views and framed by mature trees, this unique, off-grid property is an ideal sanctuary for those seeking a secluded, rustic lifestyle. This land is zoned"Environmentally Protected" ,there is no building permitted except by using existing structures and foot prints; which include a 12'x16' bunkhouse and a 16'x20' kitchen and storage building and potentially the old foundation of another building that is still visible. There are two out houses on the island as well an old well. There is no dock . (id:49187)
515 - 349 Rathburn Road W
Mississauga (City Centre), Ontario
***Now, even better value with a new price reduction-exceptional space, prime location, and unmatched convenience***Discover a stylish corner-unit residence designed for today's urban lifestyle. This beautifully maintained condo offers one of the largest layouts in the building, featuring 955 sq. ft. of interior living space plus a 59 sq. ft. balcony. Perfectly situated in one of Mississauga's most dynamic neighbourhoods, this 2-bedroom + den, 2-bathroom suite combines modern style with everyday practicality. The open-concept design showcases a sleek kitchen with stainless steel appliances, contemporary cabinetry, and a spacious island-ideal for cooking, working, or entertaining. Floor-to-ceiling windows fill the living and dining areas with natural light, while the private balcony offers a quiet place to unwind. The primary bedroom features a walk-in closet and a luxurious 4-piece ensuite, and both bedrooms comfortably fit a queen-size bed, offering excellent functionality for families, guests, or roommates. The versatile den works beautifully as a home office or additional storage. As a corner unit, you'll enjoy enhanced privacy, larger windows, and a bright, airy feel throughout. Residents enjoy access to outstanding amenities: a fitness centre, indoor pool, party room, and 24-hour concierge. Steps to Square One, Sheridan College, Celebration Square, dining, entertainment, and major transit routes-plus quick access to Highways 403/401. Parking and locker included. Don't miss this incredible opportunity to own one of Mississauga's most desirable corner suites-now at an even more attractive price. (id:49187)

