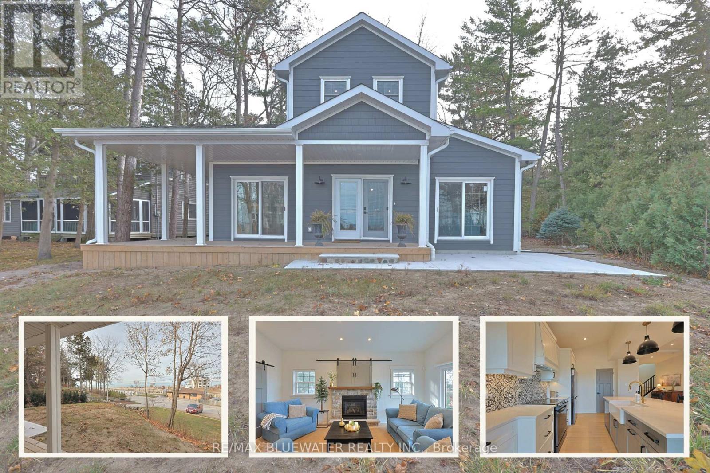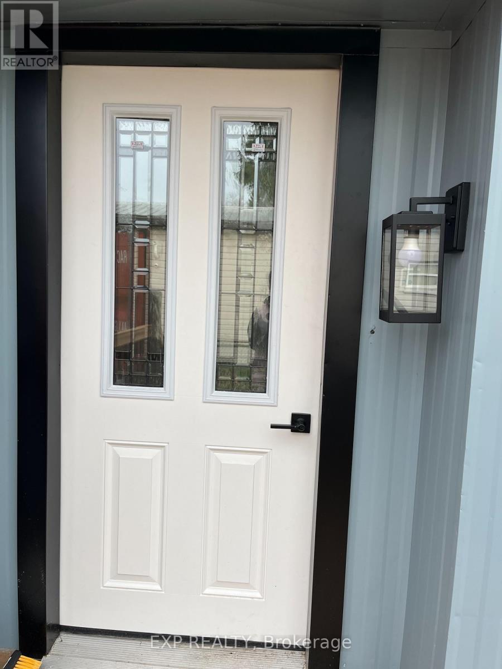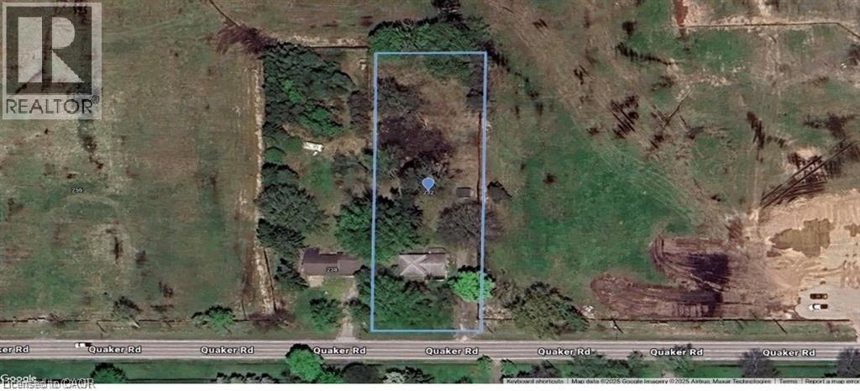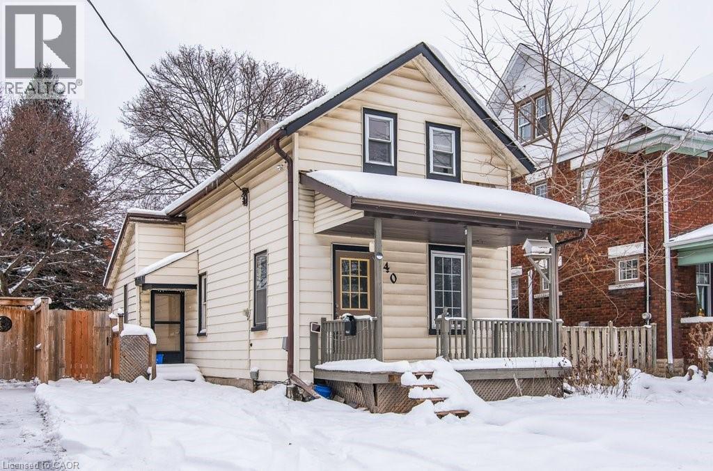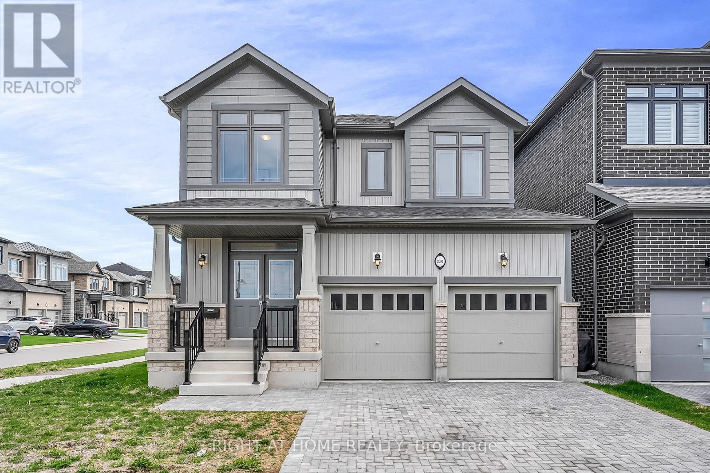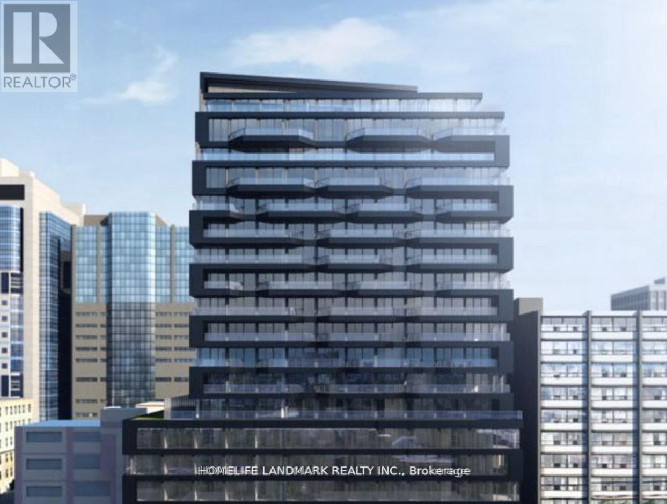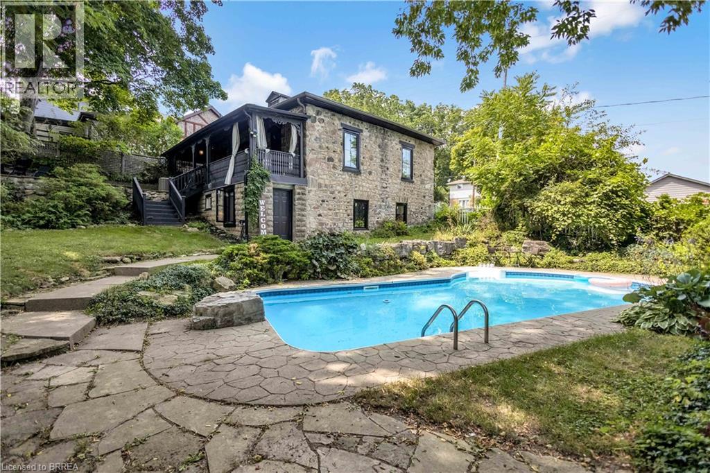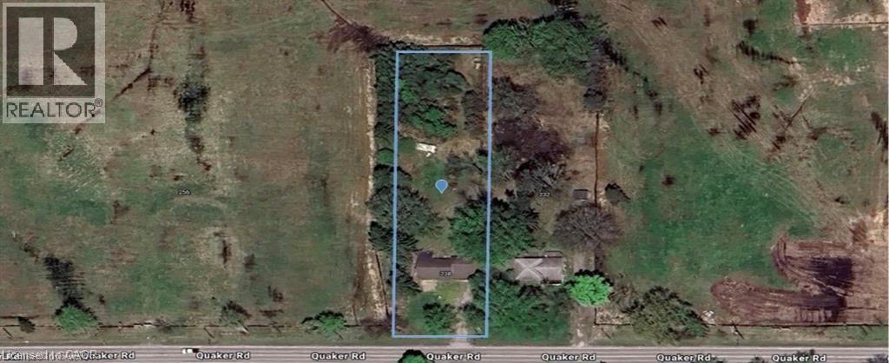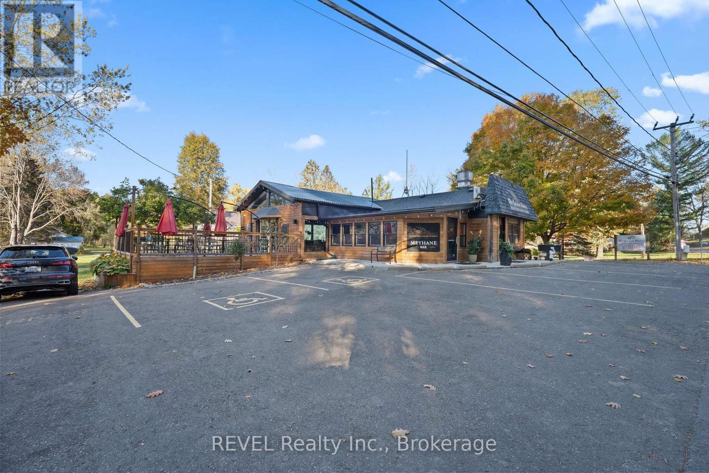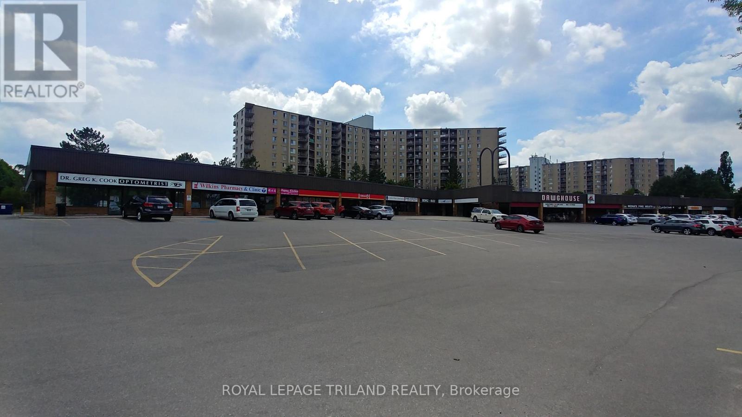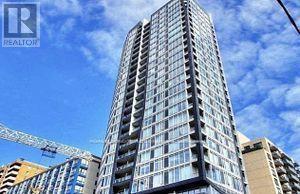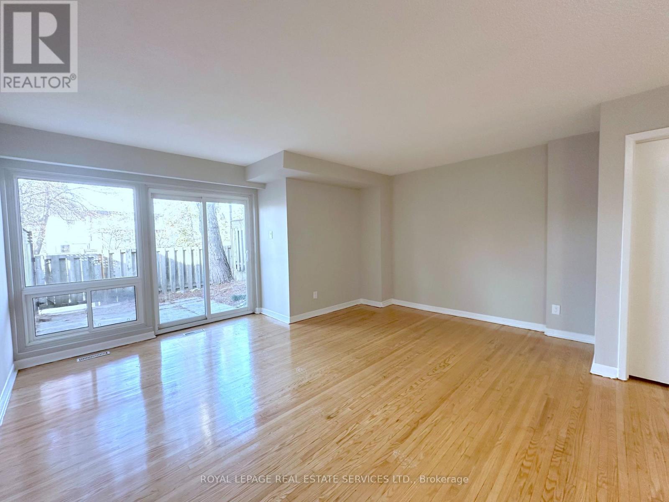82 River Road
Lambton Shores (Grand Bend), Ontario
ONE OF A KIND LAKE & RIVER VIEW HOME STEPS FROM THE SANDY BEACHES OF LAKE HURON JUST COMPLETED IN 2024 IN GRAND BEND! Welcome to 82 River Road, Grand Bend where you find a truly unique home + location combo within walking distance of all Grand Bend's best amenities including the sandy shores of Lake Huron. Completed in 2024 offering 1,435 sq ft of highly appointed living space! Lots of space on nicely treed and private lot for parking. Roadside covered deck for a great space outside to relax on those days when the wind is coming off Lake Huron. Step inside to your entrance foyer with shiplap accent wall and double closet. Flowing into the open concept great room with engineered hardwood flooring throughout and two sliding doors plus garden door to take in all the incredible Lake Huron & marina views. Spacious kitchen with large center eat-up island that offers a farmhouse style sink. Lots of cabinetry and space for storage along with the walk-in pantry. Black stainless steel appliances, quartz counters and timeless tiled backsplash are just a couple more special mentions to note in the kitchen. Expansive dining area with custom coffered ceiling. Living room with vaulted ceiling and gas fireplace which has a stone surround plus a hidden barn door TV slot above! Main floor bedroom with lots of windows for natural light. Main floor two piece bathroom offers farmhouse style sink and heated floors with laundry closet. Second floor primary suite with cathedral ceilings and walk-in closet offers more incredible views of Lake Huron & the marina. The deluxe five piece ensuite is truly special with gold accents, double vanity, walk-in glass tiled shower with built-in seat, floating tub and heated floors! This private location is just steps from the Cottage Cafe, fifty steps to the sandy shores of Lake Huron & a short walk to downtown. Relax on your lakeview deck with a glass of wine admiring world famous Lake Huron sunsets overlooking the activities on the river! (id:49187)
130 - 63 Whites Road
Quinte West (Sidney Ward), Ontario
Welcome to this bright, open, and extensively updated 3-bedroom, 2-bath mobile home-perfect for those seeking comfort, convenience, and modern living. Step inside to a spacious foyer with closet that leads into an inviting living room, fully refreshed with new finishes. The home offers a generous living area filled with natural light, creating a warm and welcoming atmosphere throughout. Enjoy the convenience of two updated bathrooms, a 4-piece main bath and a 3-piece secondary bath with a roll-in shower, ideal for accessibility. The home features a large laundry/mudroom with a handy pocket door, providing excellent functionality and extra storage. Recent upgrades include new metal roof, windows, doors, bathrooms, kitchen, decks, and central air, ensuring comfort and low maintenance for years to come. Outside, the property boasts a mostly fenced large lot-perfect for pets, gardening, or outdoor living-along with a 10x12 shed for additional storage or workspace. The updated decks offer great spaces for relaxing or entertaining. ***Updates are scheduled to be complete Dec 15/25.*** Pictures to follow as rooms are completed.*** (id:49187)
232 Quaker Road
Welland, Ontario
232 & 238 QUAKER ROAD WELLAND SALE DEPENDENT ON THE OTHER.BOTH PROPERTIES TOGETHER CAN BE USED TO BUILD ASTACKEDTOWNHOUSE DEVELOPMENT.PLANS AVAILABLE. APPROX. 3-6 MONTHS FROM SPA (id:49187)
40 Krug Street
Kitchener, Ontario
Welcome to this charming 1½-storey detached home, set on a generous 40' x 108' fully fenced lot complete with an oversized deck—perfect for outdoor entertaining. This well-maintained property offers a blend of character and thoughtful updates, including a new roof (2015), copper plumbing, updated wiring, bathroom renovation, front porch, and several newer windows. The main floor provides bright, flexible living space with the potential to convert an area into a bedroom, offering added convenience for those seeking one-level living. Zoned R5, this property provides excellent versatility—allowing for duplex potential or a home-based business, making it a smart option for investors, first-time buyers, or those looking to right-size. Ideally located just steps from the Kitchener Farmers’ Market, LRT, Innovation District, Google, Iron Horse Trail, and Victoria Park, this home offers an unbeatable combination of lifestyle and convenience. A wonderful opportunity in one of Kitchener’s most vibrant neighbourhoods—don’t miss your chance to make it yours. (id:49187)
Main-Upper - 2091 Hallandale Street
Oshawa (Kedron), Ontario
Great Opportunity To Live In A Beautiful Detached 2 Storey Home In North Oshawa (Main Floor And Upper Floor), No Bsmt Included. Surrounded By New Built Homes, Corner Lot. Stunning 4 Bedroom, 3 Washroom, Offer Nearly 2,000 Sqft Living Area. Double Car Garage. Excellent Layout With 9 Feet Ceiling On Main Floor, Open Concept Kitchen, Quartz Counter Top And Large Island. S/S Appliances. Slide Door Walk Out To The Back Yard. Big Windows With Ton Of Natural Light For Living Areas. Upgraded Hardwood Floors On Main Floor And Oak Staicase. Primary Room With 5 Pieces Ensuite And Walk-In Closet. 3 Other Bedrooms With Their Own Closets And Windows. Close To All Amenities, Cineplex, Restaurants, Costco, Ontario Tech University, Shopping Malls, And Minutes To Hwy 407. Nearby Conservation Parks, School, And Green Spaces. A Must See! (id:49187)
1304 - 195 Mccaul Street
Toronto (Kensington-Chinatown), Ontario
One year new bright studio condo offers a spacious layout with an open concept floor plan. Featuring modern finishes throughout. the unit boasts 9' ceilings, floor-to-ceiling windows, stainless steel appliances with gas cooking. Located in the heart of downtown Toronto, steps away from U of T, Queen's Park, major hospitals, and the Queen's Park subway station. easy access to trendy Baldwin Street, restaurants, bars, and shopping. The building offers excellent amenities including a sky lounge, concierge, fitness studio, and a large outdoor sky park with BBQ and lounge areas. Perfect for professionals, students. (id:49187)
57 Main Street
Paris, Ontario
This enchanting stone residence, dating back to 1899, is tucked away in a quiet, sought-after neighbourhood in the south end of Paris— just minutes from downtown and the 403. Rich in character, the home showcases timeless curb appeal and a seamless blend of historic elegance and modern updates. Inside, you'll find an open-concept kitchen, updated windows, and refreshed fascia and eaves, all contributing to the home’s stylish functionality. The walkout basement adds valuable living space, featuring a welcoming family room, an additional bedroom or office, and direct access to the beautifully landscaped backyard with a sparkling in-ground pool. Upstairs, a cozy back porch offers a tranquil retreat to relax and enjoy the summer evenings. (id:49187)
238 Quaker Road
Welland, Ontario
232 & 238 QUAKER ROAD WELLAND SALE DEPENDENT ON THE OTHER.BOTH PROPERTIES TOGETHER CAN BE USED TO BUILD A STACKEDTOWNHOUSE DEVELOPMENT.PLANS AVAILABLE. APPROX. 3-6 MONTHS FROM SPA (id:49187)
10414 Lakeshore Road
Wainfleet (Lakeshore), Ontario
Imagine owning a thriving business just steps from the beautiful shores of Lake Erie! Your next great venture awaits at 10414 Lakeshore Road, Port Colborne. This is a true turnkey investment combining a profitable, established Mediterranean restaurant, "Houzz Garden," with a brand-new residential income property, all set on two acres of prime land. This is the ultimate work-life balance-a place where your commute is mere seconds and the waterfront is your playground.The commercial aspect includes a successful 2000 sq ft restaurant (including deck area) licensed for 40 people (with Liquor License #1069655) and fully outfitted with brand-new indoor/outdoor seating and three new washrooms. The residential side is a stunning, new 1,700 sq ft modern home designed for flexibility. It features two independent living quarters (four bedrooms, two full kitchens, two bathrooms, and two laundry sets in total), offering income potential or separate family living. The upper unit includes a spacious balcony, and the lower unit opens to a patio.This unique 2-acre parcel offers incredible exterior features, including mature trees, beautiful gardens, a peaceful pond, and a large detached 2-car garage with a workshop. With a new septic system and well water for both buildings, this property is fully updated and ready for its new owner. This is a rare opportunity for any entrepreneur to live in a beautiful, modern home while running a thriving business in an unbeatable location. Stop imagining and start living the dream! (id:49187)
17-19 - 699 Wilkins Street
London South (South R), Ontario
Prime Retail or office space available in this busy Neighbourhood Plaza. Unit 17-19 offers 2,252 sq ft of wide open bright space, currently occupied by a Cannabis shop. Very easy access to Wellington Road South. NSA2(1) zoning allows for many uses. Other Tenants include: Pizza Tonight, Circle-K, Dawg House Bar & Grill, Monas fine meats, Bombshell Hair & Wellness, Lily Beauty Nails & Brows, Pharmacy and a Dental practice. The Plaza is surrounded by high, medium and low density residential development. The space is available Feb 1st 2026. (id:49187)
807 - 68 Shuter Street
Toronto (Church-Yonge Corridor), Ontario
Spacious 1 Bedroom + Den With Locker Included - Unit 807, 68 Shuter St (Core Condos).Beautiful, modern unit in one of Toronto's best downtown locations - steps to Eaton Centre, U of T, TMU/Ryerson, TTC, hospitals, and the Financial District. Features a designer kitchen with premium finishes, open-concept living space, and a versatile den ideal for an office or guest area. Just move in and enjoy. (id:49187)
Th9 - 61 Havenbrook Boulevard
Toronto (Henry Farm), Ontario
Discover Havenbrook Gardens, a hidden gem nestled on a quiet, tree-lined boulevard in one of Toronto's most sought-after neighbourhoods. This beautifully maintained 4-bedroom townhome has strip hardwood flooring throughout the main living areas, with ceramic tile in the kitchen and bathrooms for a sleek, modern finish. The sun-filled living and dining spaces are perfect for relaxing or entertaining, while the kitchen boasts brand-new appliances, a pantry, and plenty of cabinetry for all your storage needs. Upstairs, the spacious primary bedroom comes with its own private balcony, and three additional generous bedrooms provide plenty of room for family, guests, or a home office. Additional highlights include in-suite laundry and a private backyard. (id:49187)

