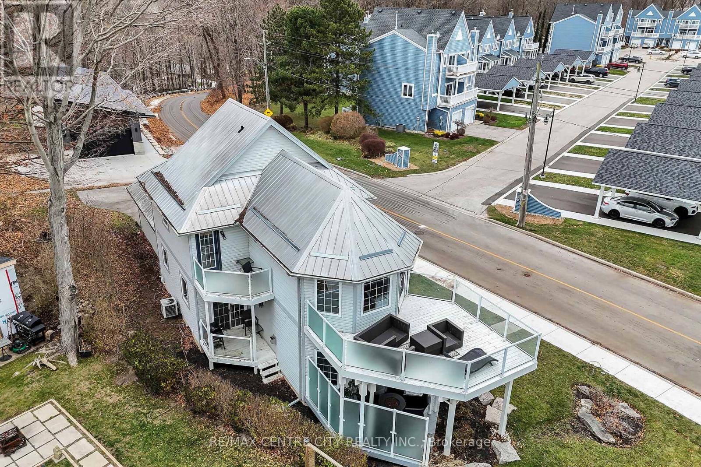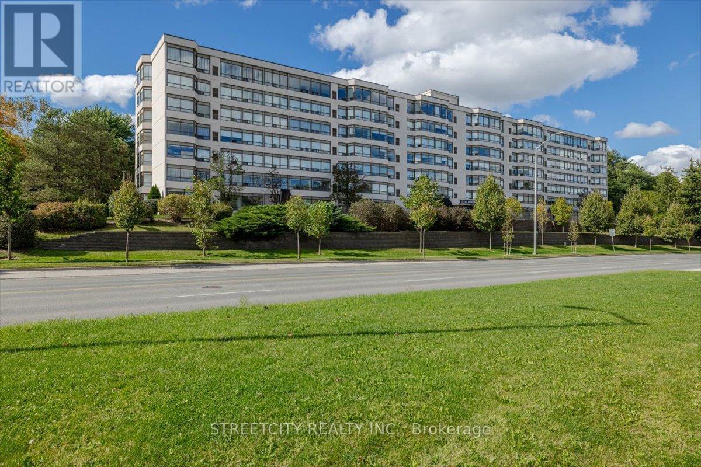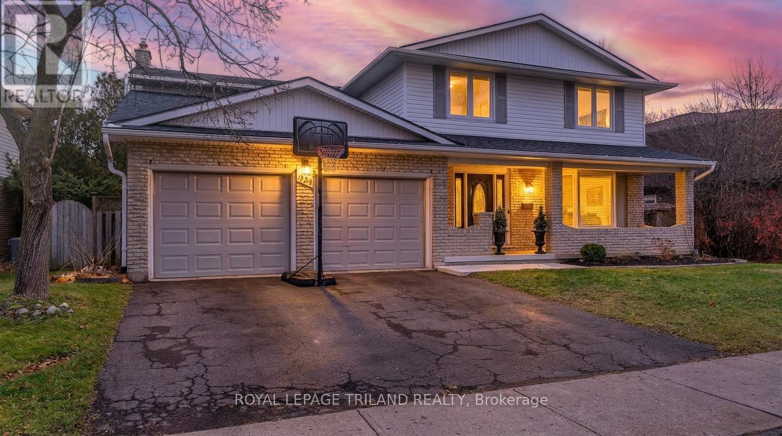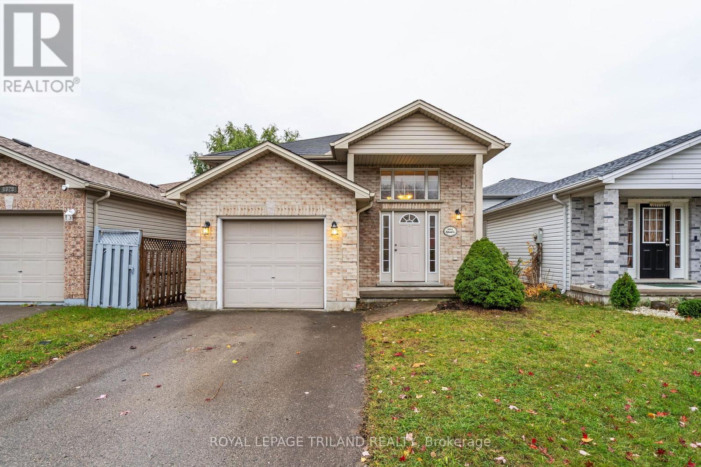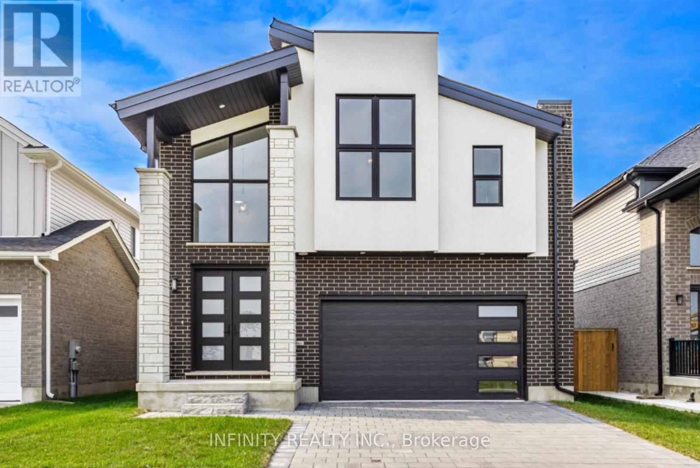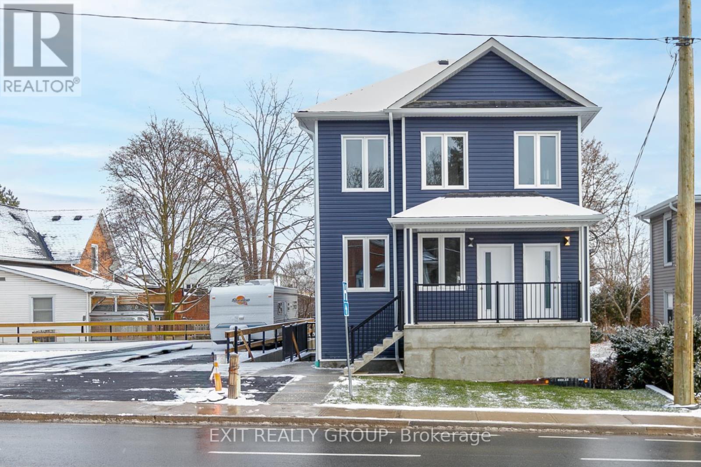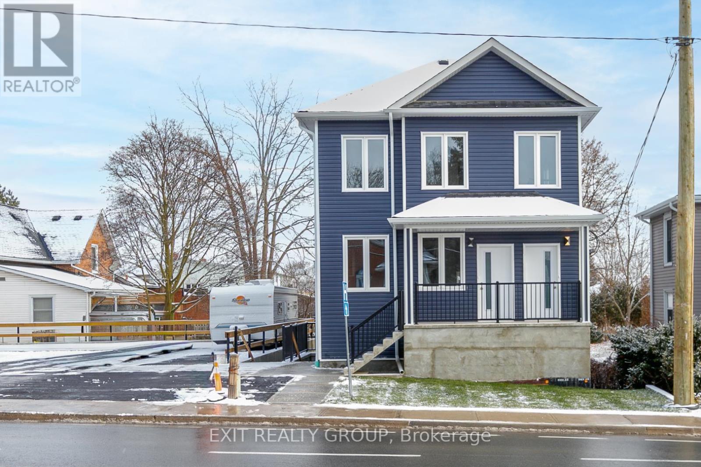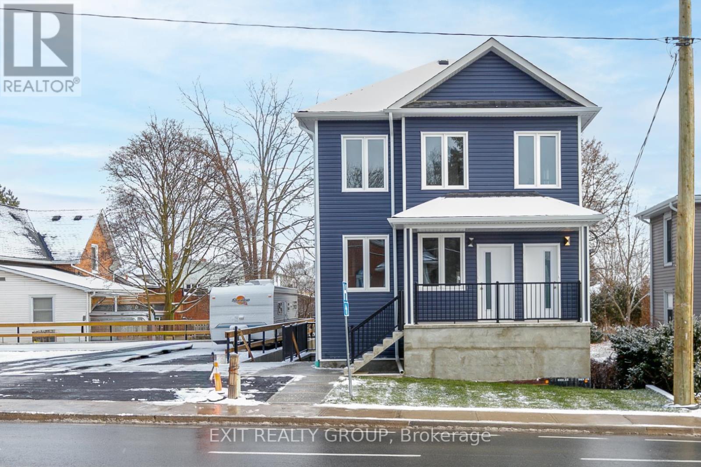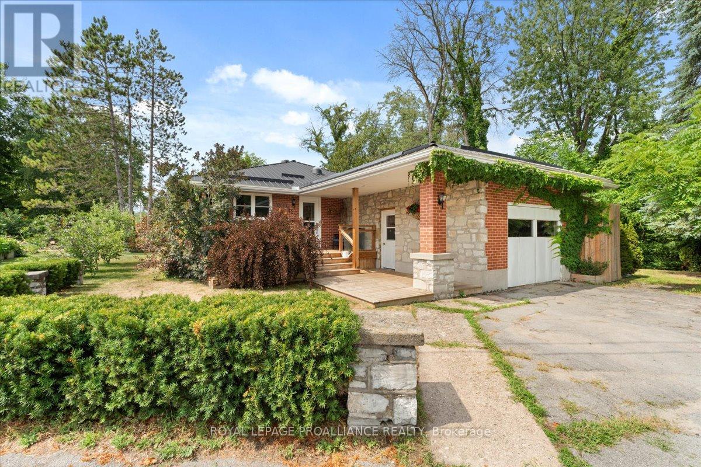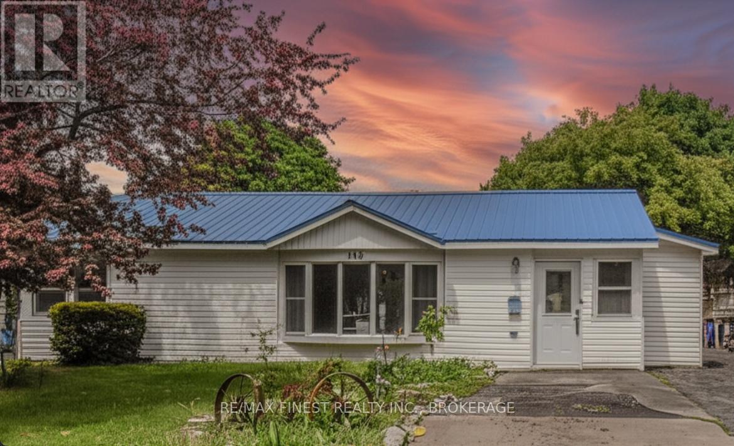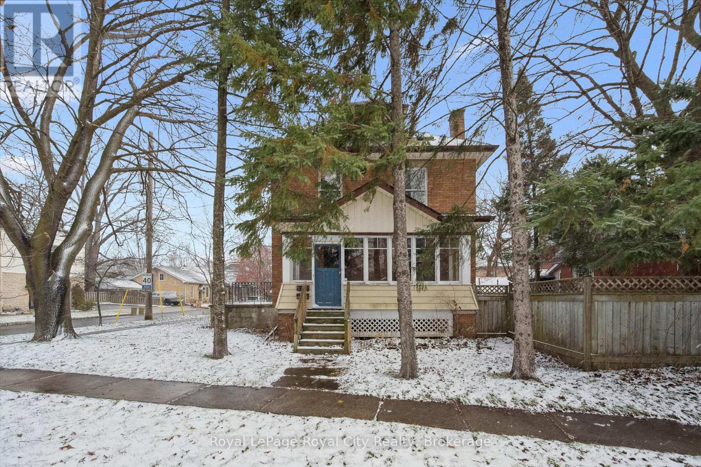379 Front Street
Central Elgin, Ontario
Welcome to your dream home! This exceptional custom-built 2-story gem, completed in 2005,features 2+2 spacious bedrooms (plus a dedicated office) and a generous 2-car garage, all perched high with breathtaking views of Lake Erie and surrounded by mature hardwood trees. At the heart of this stunning residence is the beautifully designed kitchen, showcasing modern white cabinetry, stainless steel appliances (including a gas stove), and elegant granite countertops-an ideal space for culinary creations and entertaining guests after a fun day by the water! Ascend to the second floor and be captivated by the magnificent extra-large primary bedroom, complete with soaring vaulted ceilings, a walk-in closet, a luxurious 4-piece ensuite, and a private south-facing deck-your perfect retreat to unwind with your favorite beverage while enjoying the spectacular lake views any time of day. This floor also features a second bedroom, den, and an additional 4-piece bathroom, ensuring ample space for family and friends. The fully finished lower level expands your living space, offering yet another bedroom, full bath, den, and a recreational room designed for relaxation and entertainment. This home is meticulously tailored for comfort and style. If you love beach days, golfing, gourmet dining, walking, biking, hiking, and entertaining loved ones, this is the perfect sanctuary for you! Embrace the vibrant lifestyle that awaits just meters from the beautiful shores of Port Stanley. Your family will thank you-don't let this rare opportunity pass you by! (id:49187)
494 Blackacres Boulevard
London North (North E), Ontario
Nice 2 storey home walk distance to Walmart shopping Centre. Approx. 2600 sqft living space (1859 sqft above grade + 750 sqft below grade).5bedrooms (4+1) and 3.5 bathrooms. Open concept main level with 9ft ceiling; Bright living room and dining room with hardwood floor.Gorgeouskitchen, breafast room, and laundry with ceramic tile floor. The second level has 4 spacious bedrooms. Master bedroom with 4 pieceensuitebathroom. Other three bedrooms share another 4 piece bath. Fully finished basement with big windows has a nice family room, abedroom and amodern full bathroom with glass shower. Fully fenced back yard has a pave stone patio. Nice landscaping for front and backyard. 25 years longlife roofing shingles. Bus routes directly to Masonville Mall and Western University. (id:49187)
301 - 521 Riverside Drive W
London North (North P), Ontario
Located in one of the most desirable areas of West London, this bright and spacious, condo offers a fully updated interior and an exceptionally functional layout. Steps from Spring Bank park, riverfront walking trails, shopping, and public transit. Recently renovated with updated bathrooms, kitchen, new flooring, and fresh paint throughout, this unit is truly move-in ready. !CARPET FREE! The home features a large primary bedroom with an ensuite bathroom and walk-in closet, plus an additional well-sized bedroom and a second full bathroom. The living area includes a dedicated dining space and a generous new kitchen with excellent storage. Enjoy the convenience of in-suite laundry, with washer, dryer, fridge, stove, and dishwasher included. The unit also features its own furnace and A/C system, offering full control of heating and cooling-an important advantage compared to many condos. You'll appreciate the underground parking with one assigned spot, plus ample visitor parking for guests. Building Amenities: Gym / Exercise Room Party & Meeting Room (available for private functions)Visitor Parking Elevator Bike Storage. Nearby Features: River and scenic walking paths directly across the street Parks (id:49187)
924 Farnham Road
London South (South M), Ontario
Let's talk about the kind of home where someone actually thought about how a family moves through their day at #HomeSweetHome! Start with the massive foyer - no bottlenecks when everyone's leaving at once. Carpet-Free, the living and dining rooms connect with pocket doors for flexibility that actually works! The kitchen overlooks the backyard pool and patio. Heated floors throughout the main floor - kitchen, family room, laundry, bathroom, and hallway - each with its own temperature controls. Both second-floor bathrooms have heated floors too, individually controlled. Five bedrooms upstairs, which means enough room for visiting family, a home office, or whatever your life needs. The backyard is perfect for you to USE! Heated saltwater pool (Woohoo!) with safety cover, stamped concrete, gas BBQ hookup, and patio access directly from the family room. Fully fenced yard, annnnd a covered front porch for those awesome summer days. The laundry room and side garage door both open to the backyard. Those moments when you're juggling groceries, kids, and life? This layout gets it. The basement delivers on storage - tons of it - plus a giant cold cellar. Wood-burning fireplace is WETT certified. The hot water tank (Rheem) is owned. Ecobee thermostat. 100 amp electrical panel. This is a home designed for how people actually live. This home is also cleaned exclusively with toxic-free chemicals. Updates include new furnace (2024), new gas stove (2023), Miele Dishwasher, Fridge, Washer and Dryer (2021) and new roof (2021). Open Houses This Weekend! (id:49187)
1024 Blythwood Road
London North (North M), Ontario
Two kitchens! Just minutes from Western University, this newer family home offers 3 + 1 bedrooms, two full bathrooms, and a fully finished lower level - providing two distinct living spaces ideal for multi-generational living or investment. The basement features a complete apartment that was previously rented for $2,000 per month, while the main floor earned $2,500 per month. With only minor renovations to the front entryway, the upper and lower levels could be easily and permanently separated. Appliances in both kitchens, including stainless steel options, are included. The home also features an updated electrical panel with high-speed EV charging, a double drive, and extended parking. Take advantage of the City of London's new Additional Residential Units (ARUs) zoning allowances and unlock this property's full potential. (id:49187)
157 Crestview Drive
Middlesex Centre (Kilworth), Ontario
Step into luxury and contemporary elegance with this stunning 2 storey home located in prestigious Kilworth. This LIKE NEW 4 Bed, 4 Bath exquisite residence is the epitome of modern living. Sprawling across 3,953 sq ft including 2784 sq ft above grade finished space and with a 5 year Tarion New Home Warranty still remaining for your ultimate peace of mind. As you step inside, you are greeted by a grand foyer featuring soaring ceilings & a sweeping staircase that sets the tone for the elegance that flows throughout the home. The spectacular main level boasts an open concept design, drenched in natural light from floor-to-ceiling windows, with rich hardwood floors. The living room, complete with a gas fireplace, seamlessly connects to the dining area, perfect for entertaining.The stylish, modern gourmet kitchen is a chef's dream, adorned with quartz countertops, a large island & a pantry for ample storage. Adjacent to the kitchen is a breakfast area with patio doors that open to a large, fully fenced yard. Convenience is key with a main level mud room with laundry situated just off the kitchen & a 2pc Bath for guests. Upstairs, the bright & spacious primary bedroom is a serene retreat, featuring vaulted ceilings, a large walk-in closet & a spa-like 5pc ensuite bath with dbl sinks, a soaker tub & glass shower. The second floor also includes 3 additional generously sized bedrooms, a 4pc Jack & Jill bath with dbl sinks, glass shower & another full 4pc bath, ensuring ample space and privacy for the whole family. This home comes with a 2 car attached garage & is situated in a fantastic neighborhood near schools, golf courses, YMCA, Komoka provincial park, walking trails, playgrounds, hockey arena, shopping & more. Sq Ft as per iguide. Don't miss the opportunity to make this extraordinary home yours! (id:49187)
2 - 211 Dundas St W, Building B
Quinte West (Trenton Ward), Ontario
Stunning Brand-New 2 Bedroom Lease - Bright, Modern & Centrally Located! Be the first to call this brand-new, carpet-free unit home! Featuring a stylish open-concept floor plan, this 2-bedroom, 2-bath gem is filled with natural light thanks to its abundance of windows. The spacious primary bedroom offers the convenience of a private ensuite, while the second bedroom is perfect for guests, a home office, or a cozy retreat. You'll love the modern finishes throughout, along with the included fridge, stove, washer, and dryer-everything you need for easy, comfortable living. Located in a fantastic central location, you're close to everything-shopping, dining, transit, and everyday essentials. A beautiful home in a prime spot-this one won't last long! Photos shown are of the upper-level apartment. All units in the building are very similar in layout and finishes; therefore, these images are intended to provide an accurate representation of the overall style and condition of the property. (id:49187)
1 - 211 Dundas St W, Building B
Quinte West (Trenton Ward), Ontario
Stunning Brand-New 2 Bedroom Lease - Bright, Modern & Centrally Located! Be the first to call this brand-new, carpet-free unit home! Featuring a stylish open-concept floor plan, this 2-bedroom, 2-bath gem is filled with natural light thanks to its abundance of windows. The spacious primary bedroom offers the convenience of a private ensuite, while the second bedroom is perfect for guests, a home office, or a cozy retreat. You'll love the modern finishes throughout, along with the included fridge, stove, washer, and dryer - everything you need for easy, comfortable living. Located in a fantastic central location, you're close to everything - shopping, dining, transit, and everyday essentials. A beautiful home in a prime spot-this one won't last long! Photos shown are of the upper-level apartment. All units in the building are very similar in layout and finishes; therefore, these images are intended to provide an accurate representation of the overall style and condition of the property. (id:49187)
3 - 211 Dundas St W, Building B
Quinte West (Trenton Ward), Ontario
Stunning Brand-New 2 Bedroom Lease - Bright, Modern & Centrally Located! Be the first to call this brand-new, carpet-free unit home! Featuring a stylish open-concept floor plan, this 2-bedroom, 2-bath gem is filled with natural light thanks to its abundance of windows. The spacious primary bedroom offers the convenience of a private ensuite, while the second bedroom is perfect for guests, a home office, or a cozy retreat. You'll love the modern finishes throughout, along with the included fridge, stove, washer, and dryer-everything you need for easy, comfortable living. Located in a fantastic central location, you're close to everything-shopping, dining, transit, and everyday essentials. A beautiful home in a prime spot-this one won't last long! (id:49187)
122 Spring Street E
Tweed (Tweed (Village)), Ontario
Tucked away on a quiet back street in the lovely village of Tweed, this well appointed bungalow offers a rare opportunity for privacy, charm and riverfront living. Backing onto the Moira River, the property features an attached garage and a four season sunroom with a cozy natural gas fireplace, perfect for enjoying the view year round. Patio doors open to a private courtyard overlooking the water creating an ideal spot for morning coffee or evening relaxation. The backyard is a true extension of the home with ample space for gardening in the raised beds, hosting summer gatherings or enjoying a game of lawn darts with friends. Inside, the main floor offers an open concept living and dining area with a flexible layout, a main floor bedroom, a 3 piece bathroom and laundry. Numerous updates enhance comfort and efficiency including hot water on demand, a metal roof (2017), updated windows and doors (within the last 6 years), and upgraded electrical panel (2025) and owned reverse osmosis and water softener systems (2025). Downstairs the fully finished basement adds impressive living space with three additional bedrooms, a large rec room warmed by a cozy gas stove and a luxurious 3 piece bathroom. This is a home where comfort meets lifestyle offering both the peaceful feel of county living and the convenience of being in town. (id:49187)
165 Phillips Street
Kingston (West Of Sir John A. Blvd), Ontario
A rare find on a quiet city street. All on one level 1650 sf bungalow on a quiet cul de sac with massive 208 ft backyard. Mostly very good sized rooms in this home provide an open concept and a nice flow. The focal point, newly designed kitchen is the Center piece of the home overlooking the large dining area on the one side and the large main floor family room on the other side. All appliances included and the convenient main floor laundry is easily accessible. For children and pets the patio doors to the backyard provide maximum enjoyment as you will love spending time in your yard with a party sized newly built deck and gazebo leading to an above ground pool and a garden area that extends almost 200 feet deep. A detached garage/workshop area is also included for your hobbies or extra storage. The ensuite bathroom, also newly designed with a good sized walk in closet makes the master bedroom its own quiet sanctuary area. 2 other bedrooms and an office area share a 3 piece bathroom. New metal roof, mostly new windows, flooring, paint and decoration make this home move in ready. (id:49187)
240 Paisley Street
Guelph (Downtown), Ontario
Welcome to 240 Paisley Street, a charming 2.5-storey brick home offering income potential, character, and exceptional convenience - all just minutes from charming downtown Guelph. Situated on a large corner lot with ample parking and a fully fenced backyard, this legal 2-unit property is an incredible opportunity for investors or multi-generational families! Inside, you'll find 6 bedrooms, 3 bathrooms, 2 kitchens, and a finished basement with its own separate entrance. Original details give the home its timeless appeal, including deep baseboards, original hardwood floors, a classic wood-paneled staircase, and a decorative fireplace. The first unit spans the main and lower levels. The main floor features a spacious enclosed sunroom, a bright living area, a kitchen, two bedrooms (or a flexible layout that includes a main-floor sitting room that can be used as an additional bedroom), and a 4-piece bathroom. The finished basement adds one more bedroom plus a large living room that can also function as an additional bedroom, a bonus 3-piece bath, plus laundry and storage. The second unit, occupying the second and third levels, offers exceptional space. The second floor features a generous living room, kitchen with a dedicated dining area, a bedroom, and a 4-piece bath. The third level includes two additional bedrooms and storage. This floor plan is ideal for students, tenants, owner occupant or extended family. Outside, enjoy a large fenced yard, mature trees, and an oversized storage shed with room for bikes, tools, and seasonal items. All of this is in an unbeatable location at the corner of Paisley and Edinburgh: a 10-minute walk to downtown, 20-minute walk to the GO Station, 35-minute walk to the University, and steps from public transit, parks, and neighbourhood conveniences like a laundromat. A rare opportunity to own a character-filled home offering outstanding flexibility and long-term potential! (id:49187)

