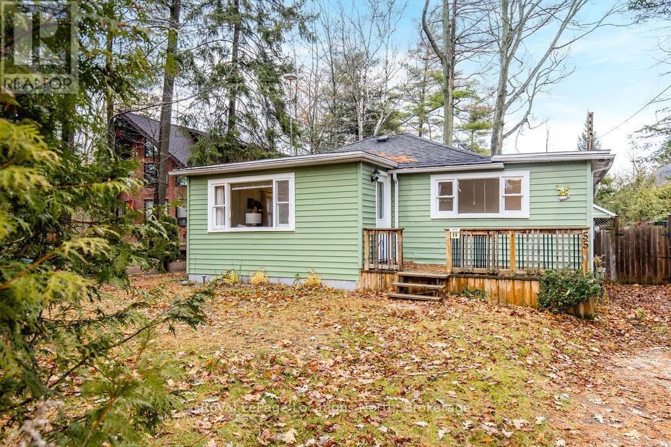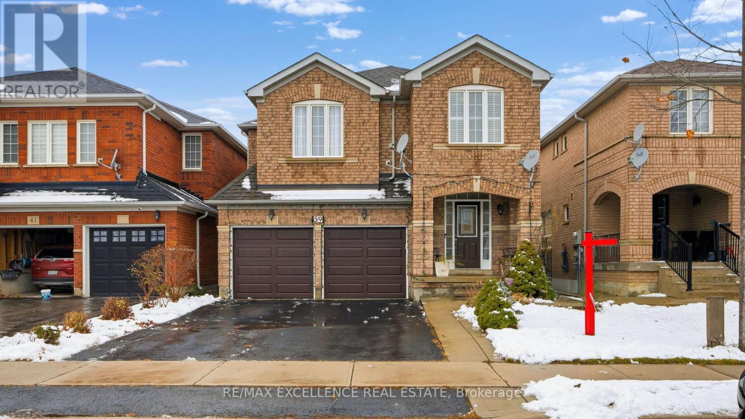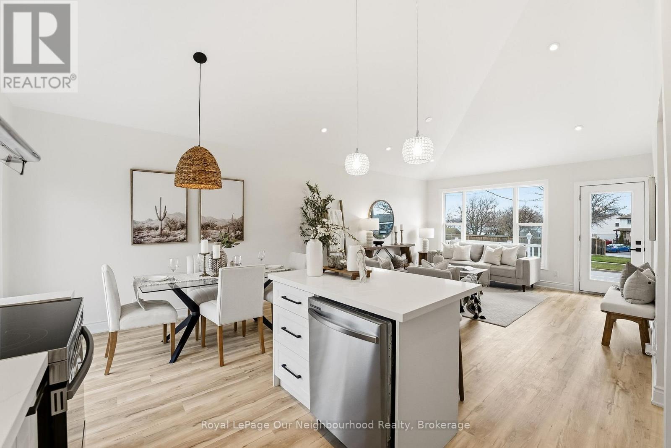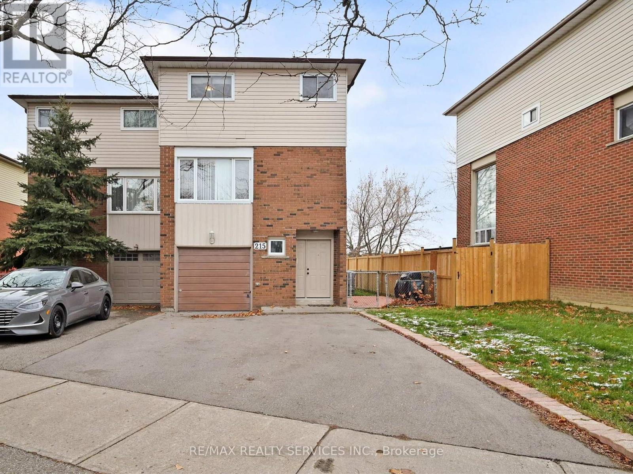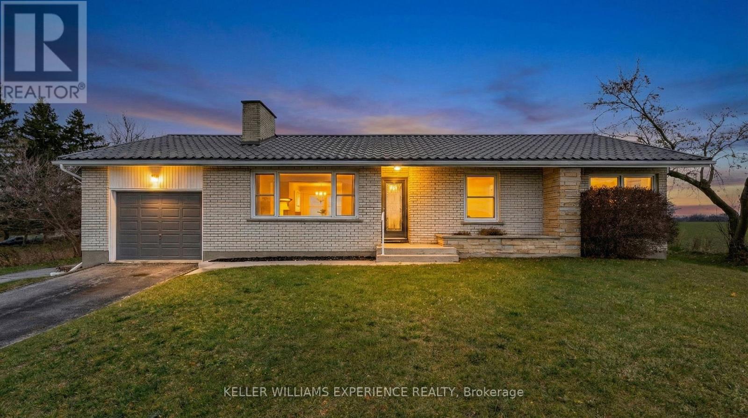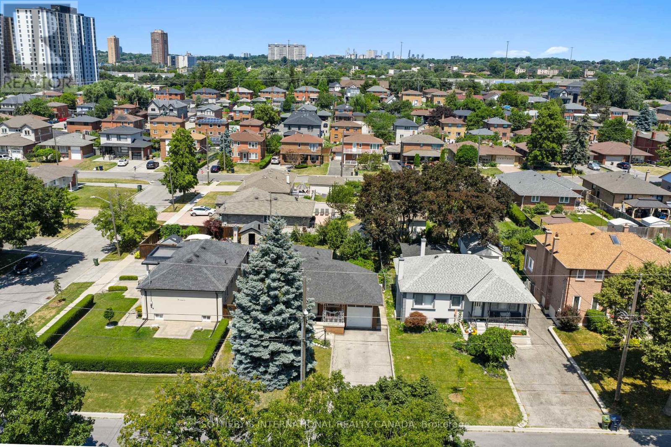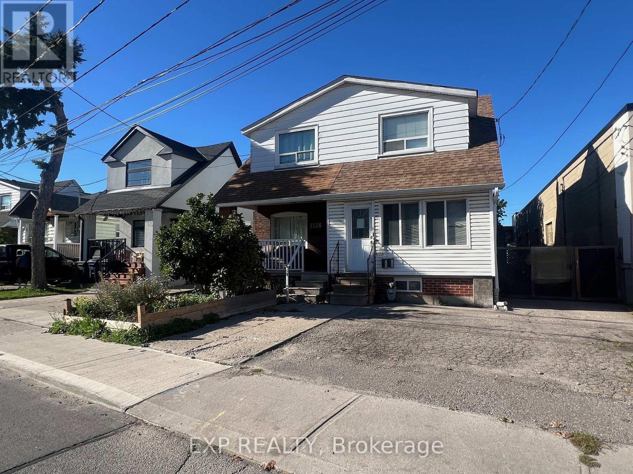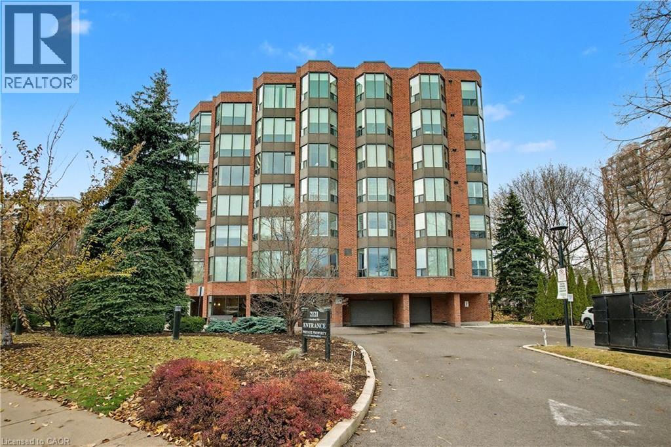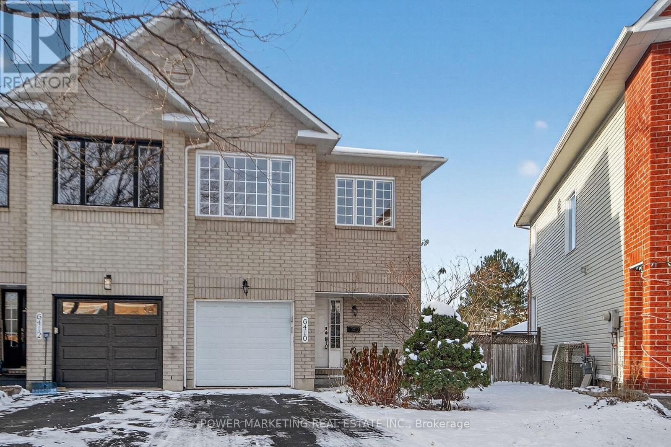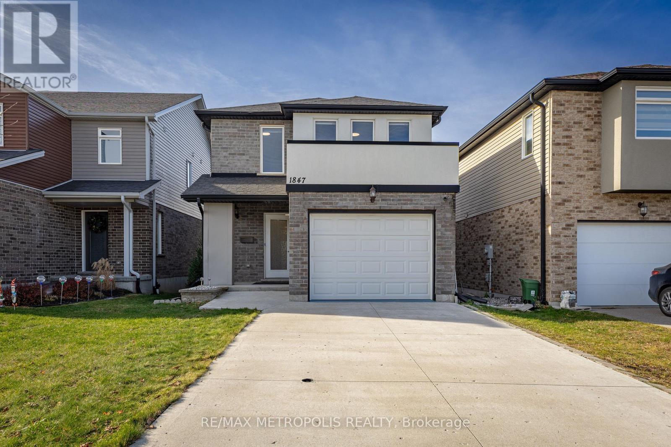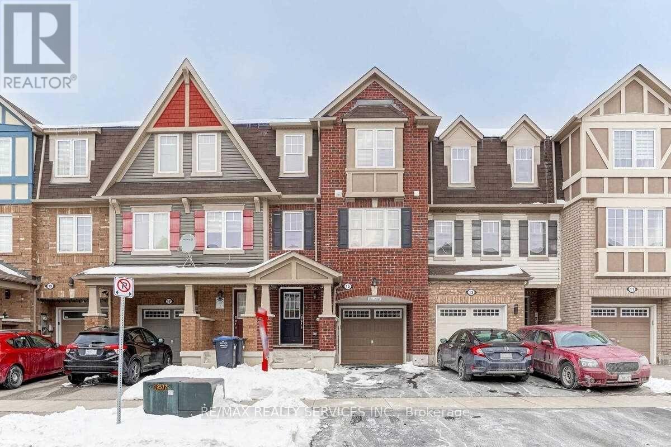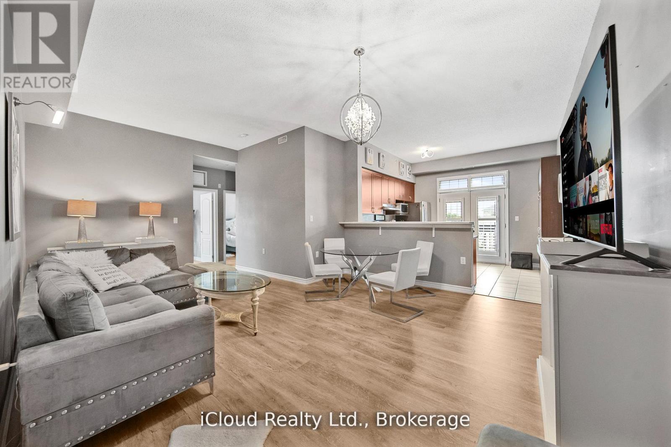55 47th Street N
Wasaga Beach, Ontario
Just Steps to the Beach - The Perfect 4-Season Getaway or Year-Round Home. Welcome to a cozy 3-bedroom, 1-bathroom ranch bungalow tucked on a private 50 x 120 ft lot, only a short stroll to the sandy shores. Whether you're dreaming of a weekend cottage, your first home, or a comfortable place to retire, this property fits beautifully into every stage of life. Inside, the living room invites you to curl up by the gas fireplace after a day at the beach or on the ski hill. The spacious kitchen gives you plenty of room to cook and entertain, with a walkout that leads to a back deck overlooking a private, tree-lined yard , complete with a firepit for those warm summer nights with family and friends. Three large sheds provide extra storage options. There's also a laundry hook-up ready to go. Location is everything, and here you're in the heart of it all: walk to Starbucks, Tim Hortons, restaurants, and local shopping. Enjoy the ease of gas/baseboard heat, municipal water and sewer, and true 4-season living. And when winter rolls around? Blue Mountain is just a quick 15-minute drive. A simple, comfortable home in the perfect spot and exactly where you want to be. (id:49187)
59 Linderwood Drive
Brampton (Fletcher's Meadow), Ontario
This stunning home features 4 spacious bedrooms and 3 upgraded bathrooms on the main floor, complemented by fresh paint, upgraded fixtures, a new front door, a new garage door, and beautiful hardwood floors throughout. The modern kitchen shines with new Granite countertops, a gas stove, and stainless steel appliances. Enjoy multiple living spaces including a separate family room, dining room, and an additional living room on the second floor, perfect for growing families. Step outside to a private backyard deck with a charming gazebo-ideal for entertaining. The home also includes a fully finished 2-bedroom basement with its own separate entrance and separate laundry, offering incredible potential for extended family or rental income. (id:49187)
1346 Scugog Avenue
Oshawa (Lakeview), Ontario
Welcome to 1346 Scugog Avenue - Recently Updated Detached Bungalow Ready to Move In to! Perfectly located near Oshawa's Lakeshore, this beautifully refreshed home sits in a neighbourhood known for its parks, schools, Conservation Area, Waterfront Trail, and all the amenities of Lakeview Park. Step outside and enjoy a short walk to the lake and miles of scenic trails.This recently updated property features a bright and airy main floor with cathedral ceilings, pot lights, and large windows that flood the space with natural light. The modern kitchen showcases quartz countertops, matching quartz backsplash, new cabinetry, and stainless steel appliances, making it a true focal point of the home.The renovated bathrooms include LED mirrors and stylish designer finishes. An added bonus: this home is perfect for house hacking or extended family living with a separate entrance leading to an in-law suite, offering incredible flexibility and potential. (id:49187)
215 Kingswood Drive
Brampton (Brampton North), Ontario
Welcome to this well-maintained 3-storey semi-detached home offering 1,374 sq ft of functional living space in a mature, family-friendly Brampton neighbourhood. Priced to sell. Semi Detached House at a great price. Ideally located just 100 metres from the Kingswood Public school and backing onto a beautiful park, this home provides the perfect setting for families who value convenience, safety, and outdoor space. The bright main-floor living room features a walk-out to the patio overlooking the park-perfect for peaceful mornings or weekend gatherings. The open-concept dining room and kitchen on the second floor create a smooth, welcoming flow. The upper level features a spacious primary bedroom along with two additional bedrooms, all with good-sized closets. Enjoy the benefit of many major upgrades, including: Windows & Patio Door (2005)Tub/Shower upgrade (2007)Attic, Basement & Window Insulation + Energy Audit (2008) Eavestroughing (2009)Complete Home Plan & Building Code Review (2015)New Front Door Entrance (2019)Roof (2021)Driveway (2022)Furnace & Water Softener (2022)Household Water Valves (2022)Drywall/Plaster Repair & Painting (2023)Brand New Kitchen with Cabinets, Faucet, Range Hood & Backsplash (2025). Additional highlights include a large AC unit, patio-stone walkway, landscaped backyard border, a private 2-car driveway, and a garage equipped with workbenches (included). The semi-finished basement offers extra storage, with shelving units, tables, and backyard storage also included. Perfectly situated near top rated schools, Hwy 410, Brampton Civic Hospital, Shopping Centre and all other daily amenities, this home offers comfort, thoughtful upgrades, and an unbeatable location. (id:49187)
5628 County Rd 27 Road
Essa, Ontario
ESCAPE TO THE COUNTRY: Your Tranquil Retreat with Urban Convenience! Discover the perfect balance of peaceful rural living minutes from COOKSTOWN and being less than 15 minutes from all the shops, restaurants and amenities of BARRIE's vibrant South End. This location is ideal for commuters, offering effortless access to Highway 400 and a short drive to CFB Borden. Enjoy over 2000 sqft of Finished Living Space in this well maintained 3 bedroom home. Fully Renovated Bathrooms, New Furnace (2025), Metal Roof and Renovated Basement with Separate Entrance! The bright and inviting main level showcases a highly functional layout with generously sized principal rooms and picture-perfect, panoramic views. Step out onto the Covered Porch, your private sanctuary for morning coffee or evening relaxation. Here, you can truly unwind, overlooking the beautiful, tranquil country scenery with the unparallelled privacy of No Rear Neighbours. **Property's mailing address is 5628 County Rd. 27, Cookstown, Innisfil, L0L 1L0** (id:49187)
76 Lawnside Drive
Toronto (Rustic), Ontario
This solid brick bungalow in a welcoming North York neighbourhood offers more than just great bones it offers options. Set on a large 50 x 119 ft lot, this home features three bedrooms plus a den on the main floor, plus an additional bedroom in the finished basement perfect for extended family or rental potential. With two kitchens and two full bathrooms, the layout is ideal for multi-generational living or as an income helper live upstairs and rent the lower level to help with the mortgage. You'll appreciate the easy access to Hwy 401, public transit, and neighbourhood amenities. Schools, parks, and shopping are nearby, and you're just minutes from Humber River Hospital perfect for healthcare workers or anyone who values being close to quality care. Whether you're a first-time buyer, investor, or someone ready to transform a home with great fundamentals, this is the one. A little updating will go a long way bring your vision and make it your own! Endless potential, excellent location, and a great community 76 Lawnside is ready for its next chapter. (id:49187)
1126 Roselawn Avenue
Toronto (Briar Hill-Belgravia), Ontario
CALLING ALL INVESTORS & FIRST-TIME BUYERS! Incredible opportunity in the highly desirable Briar Hill-Belgravia community. This spacious 2-storey semi-detached home features three self-contained one-bedroom units, each with its own private entrance, plus a rare 6-car driveway- a tremendous asset in the city. Ideal for investors seeking potential strong rental income, first-time buyers wanting tenants to help offset mortgage costs, or multi-generational families needing separate, private living areas. The home offers excellent flexibility and has been freshly painted throughout most areas, providing move-in-ready appeal. The upgraded 200-amp electrical panel adds significant value and peace of mind. Key Features: Three fully self-contained one-bedroom units-live in one and rent the others. Basement unit currently leased, with income from Day 1. Rare 6-car private driveway-ideal for tenants or extended family.Shared laundry area for added convenience.Enclosed front porch with access to the main floor common hallway.Steps to transit, shopping, parks, schools, and everyday amenities.A rare chance to acquire a flexible, income-generating property in one of Toronto's most established and in-demand neighbourhoods. Perfect for buyers seeking cash flow potential, long-term value, and multiple living configurations. (id:49187)
2121 Lakeshore Road Unit# 603
Burlington, Ontario
Location, Location! Within steps of Burlington’s vibrant downtown, 2121 Lakeshore Road — “Village Gate” — stands as an exclusive boutique condominium. Welcome to Unit 603, a distinguished corner suite where luxury, light and views define every room. Featuring 9' ceilings, expansive windows, and beautifully scaled principal rooms, this residence blends contemporary elegance with soft, refined décor. Every detail has been thoughtfully curated to offer a serene, elevated living experience. The open-concept Living & Dining Room is ideal for both lavish entertaining & intimate evenings at home. A separate Den provides a tranquil space to unwind while taking in the view. The custom Kitchen showcases white cabinetry, quartz surfaces, a breakfast bar, glass tile backsplash, LED pot lights, & stainless steel appliances. Tucked away from the main living area, the Bedroom Wing offers discretion & calm. A charming Hall Library welcomes you into the private quarters. The Principal Bedroom Retreat impresses with a cozy sitting area framed by a bay window, custom walk-in closet, a spa-inspired 3-piece Ensuite featuring heated tile floors, vanity w/quartz counters, step-in shower & linen closet. A spacious Second Bedroom, also highlighted by its own bay window & stunning views, ensures guests enjoy comfort & style. The Main Bath mirrors the luxe finishes of the ensuite w/heated flooring, white cabinetry, quartz counters & a step-in shower. Additional Appointments: In-suite Laundry w/ stacked washer/dryer & storage. Engineered hardwood floors; custom blinds; tall interior doors; closets w/custom organizers, two linen closets. Two Parking Spaces. Locker. The building offers FOB-secured lobby access, elevators & visitor parking. Unmatched Downtown lifestyle: cafés, boutiques, Performing Arts Centre, fine dining, Art Gallery, Waterfront Trail, plus nearby hospital, transit, recreation, shopping & major highways. Unit 603 at 2121 Lakeshore Road — “Honey, I’m Home.” (id:49187)
6410 Sablewood Place
Ottawa, Ontario
Simply The Best! Beautiful and well maintained 3-bedroom, 3 bathroom home on a desirable pie-shaped lot in sought-after Chapel Hill Neighbourhood! Located on a quiet, family-friendly street, this property offers impressive space inside and out, along with the comfort and convenience of one of Orleans' most established neighbourhood, Open concept layout featuring generous living and dining areas perfect for both everyday living and entertaining. Large kitchen offers ample cabinetry and a functional layout overlooking the backyard. All three bedrooms are spacious, including a primary suite complete with its own full ensuite. Fully finished lower level offers large Family room with gas fireplace, laundry room, storage area and utility room. Windows 2020, Roof 2015, Paint 2021, Hardwood floor, The large pie-shaped lot offers a rare amount of private yard space, perfect for gardening, play areas, or future outdoor upgrades. With its prime Chapel Hill location, close to schools, parks, trails, shopping, and transit, this home delivers comfort, value, and room to grow. A fantastic opportunity for families or anyone looking for a well-cared-for home in one of Orleans' most desirable communities. See it today! (id:49187)
1847 Foxridge Crescent
London North (North S), Ontario
This immaculate 2-storey, 3-bedroom home includes a family room on the second level. It features a 1.5 car garage. The open-concept main level kitchen offers a centre island and a pantry, with loads of cupboards and counter space. There is a second-floor laundry room. The home features vinyl flooring throughout, large windows, lots of storage space, and good-sized bedrooms. The master bedroom has a 4-piece ensuite and a walk-in closet. Patio doors lead to a large patio area, a big deck, and a huge backyard. Look out unfinished basement. The property is freshly painted and comes with lots of inclusions. (id:49187)
15 Vanhorne Close
Brampton (Northwest Brampton), Ontario
Welcome to this stunning and well-maintained 3-bedroom, 3-washroom townhouse located in one of Brampton's most sought-after communities! This bright and spacious home features an open-concept layout with a modern kitchen, stainless steel appliances. The inviting living and dining areas are perfect for entertaining or family gatherings. The primary bedroom has huge closet and a private ensuite for your comfort. Additional bedrooms are generously sized. Upgraded Light Fixtures And Pot Lights Throughout Living. Lots Of Natural Sunlight Throughout. Mins To School/Go Stn/Transits. Backs Onto Church Parking!! (id:49187)
411 - 1440 Main Street E
Milton (De Dempsey), Ontario
Luxurious Top-Floor Corner Unit Penthouse with 10ft Ceilings in Prime Milton Location. Experience elevated living in this stunning 9yr. old sun-filled penthouse situated in one of Milton's most sought-after communities. Thoughtfully designed 2 Bed/2 Bath spacious layout, 1148 Sqft. including 65 sq. ft. Balcony, highlighted by soaring 10-foot ceilings, expansive windows, laminate floors, and a bright, open-concept layout that exudes modern sophistication. The primary suite serves as a private sanctuary, featuring a walk-in closet and a luxurious ensuite with a bathtub. The spacious second bedroom is perfect for guests, family, or a home office, complemented by a nearby three-piece bathroom for added convenience. Enjoy the ease of one underground parking space with a locker located directly behind it, providing both accessibility and ample storage. Exceptional building amenities including a party room with a kitchen, meeting space, fitness centre, car wash station, and ample visitor parking. Designed for contemporary lifestyles, this penthouse seamlessly blends comfort, style, and functionality all within a close proximity to Milton's best amenities- Milton Go, Hospital, Parks, Library and Transit. Don't miss your opportunity to own this exceptional penthouse and experience luxury condo living at its finest! (id:49187)

