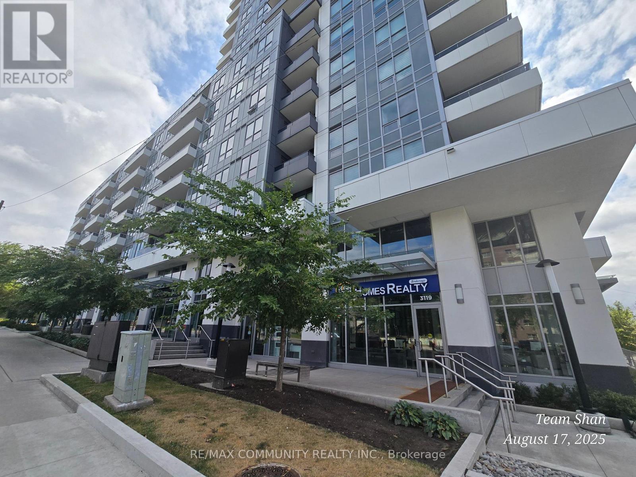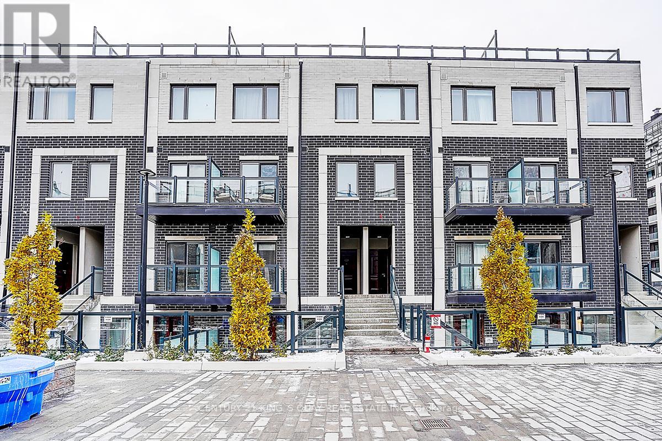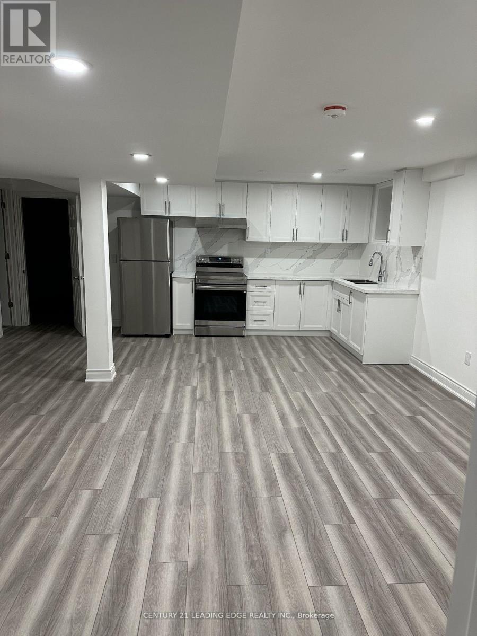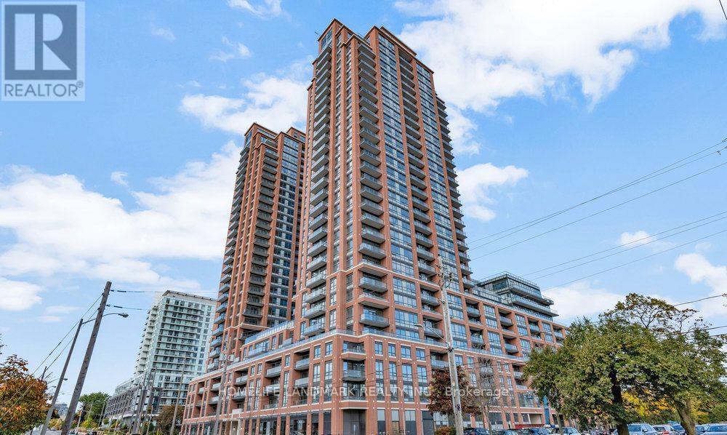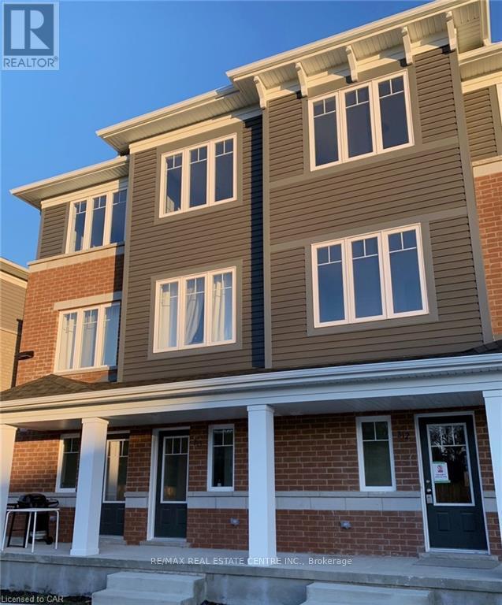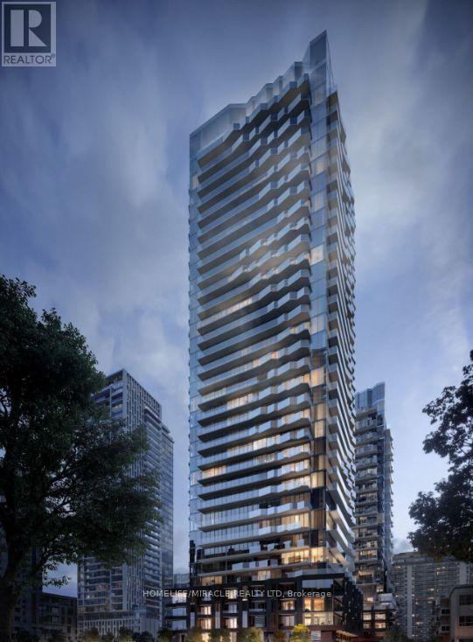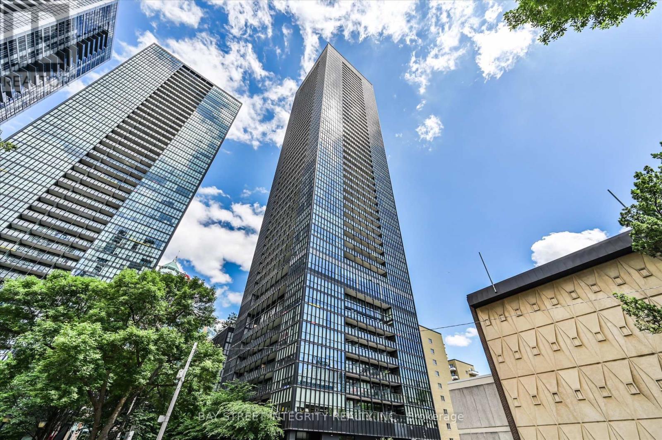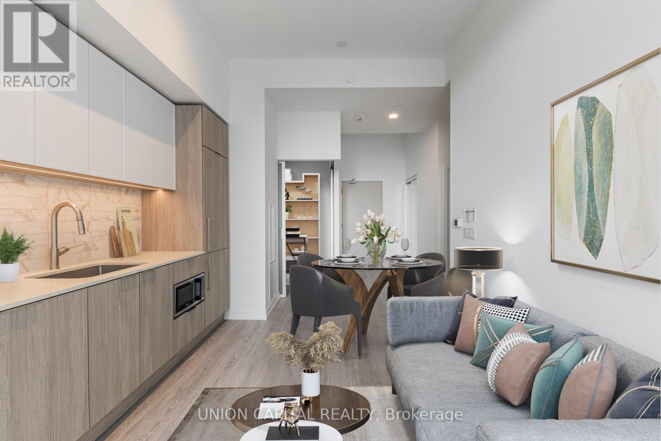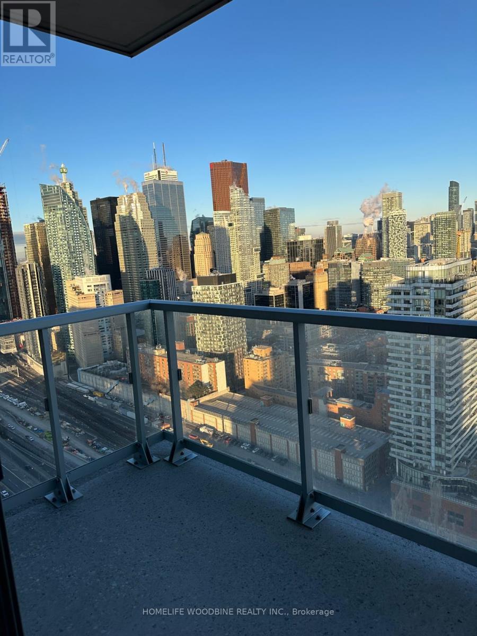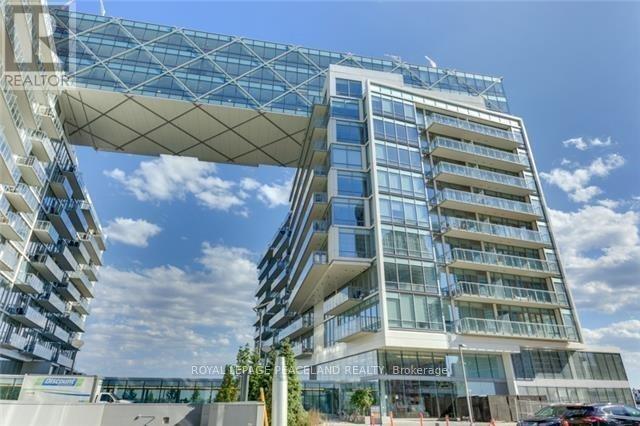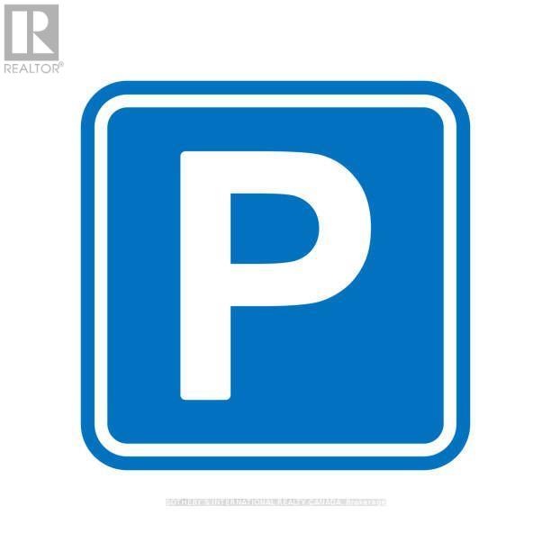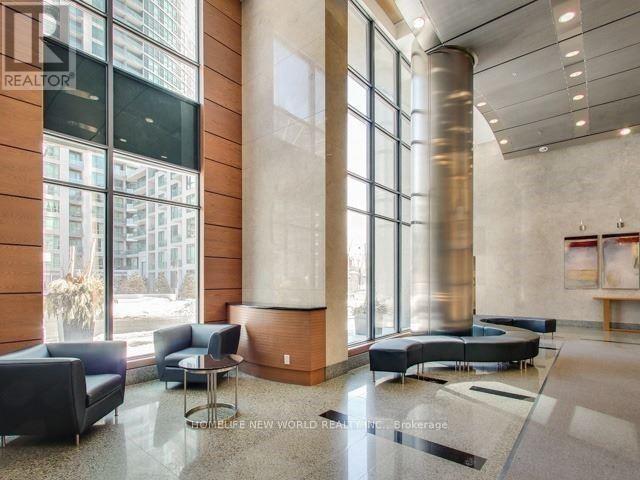518 - 3121 Sheppard Avenue E
Toronto (Tam O'shanter-Sullivan), Ontario
Welcome to this Bright & Spacious 1+1 Bedroom Condo with Parking -- 585 sq. ft. of Modern Living! Located in a nearly new boutique mid-rise building at Sheppard & Pharmacy, this stylish condo offers a functional open-concept layout with contemporary finishes and abundant natural light. Featuring large windows, a generous kitchen, a comfortable bedroom, and a versatile den -- perfect for a home office or guest space. Building Amenities: Enjoy a well-maintained community with first-class amenities, including a fully equipped gym & yoga studio, rooftop terrace with BBQs, party room, sports lounge, card room, guest suite, and more. Unbeatable Location: Steps to TTC transit stops, multiple supermarkets, schools, parks, cafés, restaurants, banks, shopping, kids' entertainment, Winners, and GoodLife Fitness. Just minutes to Don Mills Subway Station, Fairview Mall (shops, dining & T&T), Costco, LCBO, community centres, and North York General Hospital. Quick and easy access to Hwy 401, 404, and the DVP. A Great Opportunity: Don't miss the chance to live in one of the most convenient buildings in the area! Move in and enjoy -- ***Seller will paint the unit before closing ***. (id:49187)
C1-203 - 3423 Sheppard Avenue E
Toronto (Tam O'shanter-Sullivan), Ontario
Bright & Spacious 2-Bed 2-Bath Stacked Townhouse With Parking!Located in a high-demand area (Warden & Sheppard). Primary bedroom features ensuite bath, double closet & walkout to large terrace. Second bedroom with double closet & terrace access. Steps to plaza, supermarket, restaurants & park. Easy access to TTC, Hwy 401, DVP/404, Don Mills Station & Fairview Mall. (id:49187)
Bsmt - 48 Temple West Crescent
Ajax (Northwest Ajax), Ontario
Welcome To This Beautiful Bright And Spacious 2 Bedroom Legal Basement Unit certified city approved safe unit With Separate Entrance. 4 huge/massive windows makes it Filled With Sunlight. This Open Concept Living Space Kitchen With Quartz Counters And Brand new Stainless Steel Appliances, Private Ensuite Laundry, Lots Of Storage And Private Entrance. Family Friendly Neighborhood In Sought After Northwest Ajax, Close To Schools, Parks, Shopping And Transit. Must see unit! (id:49187)
1302 - 3260 Sheppard Avenue E
Toronto (Tam O'shanter-Sullivan), Ontario
Brand New 2BR, 2 Baths luxury condo Approx. 895 sf plus walk out to balcony, features a breathtaking view of the landscape. This modern suite features an open-concept layout, a walk-out balcony, and modern kitchen with quartz countertops and stainless-steel appliances. The spacious Primary BR includes a 4-piece WR ensuite, while the 2nd BR and bathroom provide comfort and flexibility for guests or a home office. Located near highways 401/404, transit, shopping, schools, and parks in Tam O'Shanter-Sullivan community. Additional conveniences include ensuite laundry, AC, Easy access to public transit, Highway 401, schools, shopping centers, restaurants,. Ideal for professionals, couples, or small families seeking modern comfort and convenience. One parking and locker included. This Unit is ready for move-in condition. No Smoking and No Pets. (id:49187)
D5 - 24 Morrison Road
Kitchener, Ontario
Be A Part Of Kitchener's Family-Friendly Community Of Morrison Woods! Freshly Painted And New Carpets Throughout, This 2-Storey, 3 Bedroom Stacked Town Features Modern, Contemporary Finishes With Unique Layout Offering Main Level Bedroom And 2 Pc Powder, Perfect For Work-From-Home, Bonus Rec Room Or 2nd Primary Bedroom. Upper Level Features Spacious, Bright Open Concept Living & Dining Room Leading To Modern Kitchen With Breakfast Island, Stainless Steel Appliances And Walk-Out To Large Balcony. Plenty Of Storage Space With Main Floor Coat Closet And Walk-In Closet. Upper Level Laundry And 1 Exclusive Parking Space Included. Well-Maintained Highly Sought After Condo Community Walking Distance To WRHN (Grand River Hospital), Schools, Parks, Trails, Grand River, Chicopee Park & More. Conveniently Located Minutes To All Amenities Including Shopping, Fairview Mall, Restaurants And Major Retailers. (id:49187)
510n - 120 Broadway Avenue
Toronto (Mount Pleasant West), Ontario
Welcome to the Brand New, Never Lived-In 1Bed+Den at Untitled Toronto Condo at Yonge & Eglinton. Enjoy over 34,000 sq. ft. of world-class amenities, including an indoor/outdoor pool and spa, state-of-the-art fitness and yoga studios, basketball court, rooftop dining areas with barbecues and pizza ovens, coworking lounges, and private dining spaces. The grand lobby, featuring a waterfall installation and 24-hour concierge service, welcomes you home with a sense of calm and sophistication. Located in the heart of Yonge & Eglinton, steps to the subway, future Crosstown LRT, and Yonge-Eglinton Centre with Cineplex, Loblaws, LCBO, and a vibrant mix of restaurants, cafes, and nightlife. (id:49187)
1709 - 101 Charles Street E
Toronto (Church-Yonge Corridor), Ontario
Welcome To Unit 1709 At 101 Charles St E! A Luxurious Condo Unit Crafted By The Renowned Builder Great Gulf. This Thoughtfully Designed Home Features A Functional Layout With An Open-Concept Living Area, Soaring 9 Ft Ceilings, Floor-To-Ceiling Windows, And A Spacious Balcony Offering Sweeping Views Of The Vibrant Cityscape. The Modern Kitchen Is Equipped With Sleek Stainless Steel Appliances And An Extended Granite Island That Doubles As A Breakfast Bar. Enjoy Access To Five-Star Amenities, Including A Pool, Gym, Visitor Parking, BBQ Terrace, Party Room, And More. Located In The Heart Of The Dynamic Yonge & Bloor Corridor, This Prime Location Offers Unmatched Access To Major Highways, Subway Lines, University Of Toronto, World-Class Shopping, Dining, Offices, And Everyday Essentials All Just Steps From Your Door! (id:49187)
901 - 2020 Bathurst Street
Toronto (Humewood-Cedarvale), Ontario
BONUS INCENTIVE OF $100 OFF FIRST 3 MONTHS RENT IF OCCUPANCY BEFORE DECEMBER 15TH! Prestigious Forest Hill location - future direct access to the subway, short walk to all amenities, 24/7 concierge * Stunning brand new 1+ DEN unit with 1 locker! Spacious layout with a large den which can used as a 2nd bedroom * Modern kitchen w/ fully integrated appliances, designer backsplash * Neutral Finishes * Oversized Bathroom w/ a large glass shower * quiet balcony exposure to the courtyard / rooftop * Bright Open concept with high ceilings, wall-to-wall & floor-to-ceiling windows. (id:49187)
3811 - 15 Lower Jarvis Street
Toronto (Waterfront Communities), Ontario
Open Concept Studio At Daniel's Lighthouse. Enjoy An Efficient Layout W/9 Ft Ceilings, Integrated Miele Appliances, Quartz Counters & Backsplash With Breakfast Bar, Laundry Rm & Deep 103 Sf Balcony W/Vast City Views That Are Even Better @ Night, Steps To Waterfront Trails, Sugar Beach, Ttc, Min Walk To George Brown, Loblaws Next Dr, Less Than 2 Kms To Ryerson, Union St., Cn Tower & St. Lawrence Market. (id:49187)
908 - 29 Queens Quay E
Toronto (Waterfront Communities), Ontario
Unmatched location at the luxurious Pier 27! This luxury 2-bedroom plus den unit offers a total 1276 sq. ft. of space. Enjoy unobstructed south east lake views, hardwood floors throughout and 10 ft ceilings. This unit comes fully furnished with two king-size beds, leather sofas, a 75-inch Samsung Smart TV and a mini freezer. The kitchen features Miele gas range, Sub-zero fridge, Miele dishwasher, microwave, and oven. New furnace filter & new water softener filter were installed. (id:49187)
G470 - 390 Cherry Street
Toronto (Waterfront Communities), Ontario
Parking/Locker combo. Premium parking spot with large two door locker room attached to parking spot, must be purchased by unit owners of either 390 Cherry Street or 70 Distillery Lane. The locker is 4ft deep at the widest wall and narrows gradually over 23 ft of length to 2ft deep at the other wall. 8ft 2inches in height. (id:49187)
101 - 219 Fort York Boulevard
Toronto (Niagara), Ontario
Luxury Large 2B+D Model Suite With W/O To Private Terrace (554Sf), This Spacious, Modern & Bright Unit Have 11' Floor To Ceiling Windows. Upgraded Kitchen, Bathroom And Appliances. Ttc At Your Door Step. 24 Hrs Security. Million Dollar Recreation Centre right across the hallway!, Roof Top Garden, Bbq, Indoor Pool. Easy Access To Cne, Qew & Downtown Living... Etc. Walking Distance To Cafes, Grocery Store, Parks, Trails And Summer Water Front Events! (id:49187)

