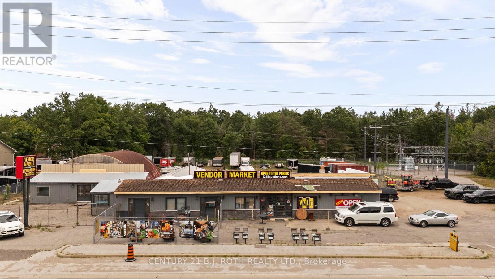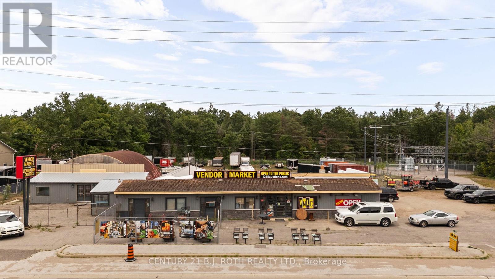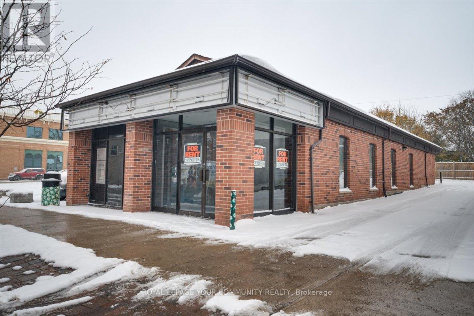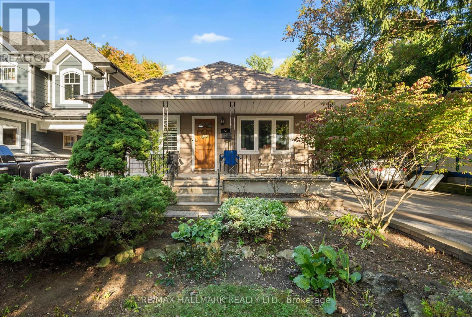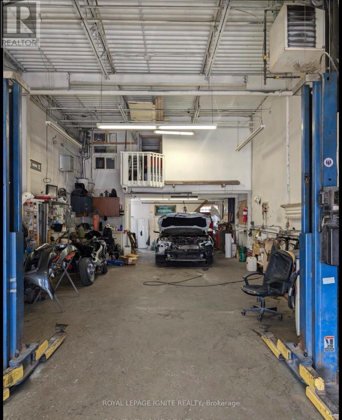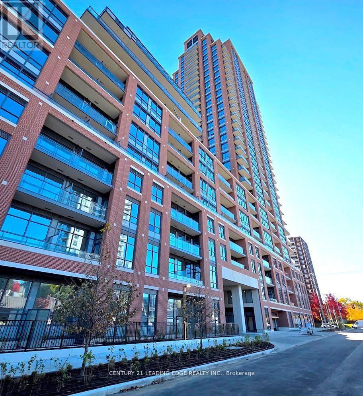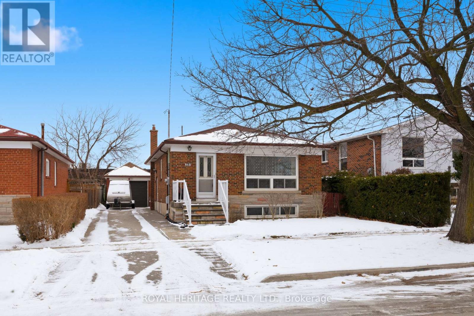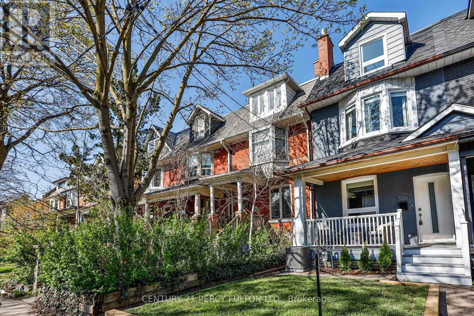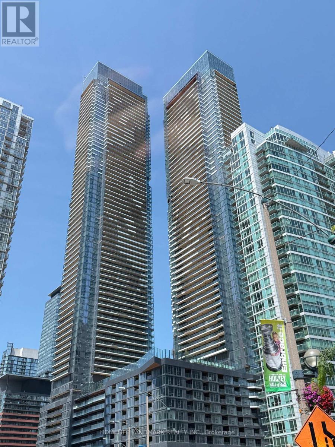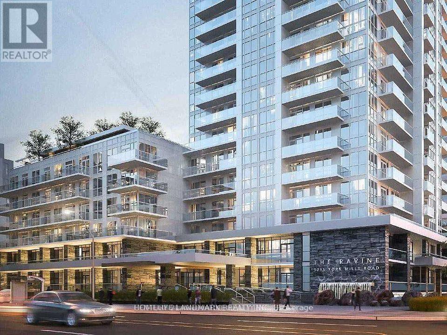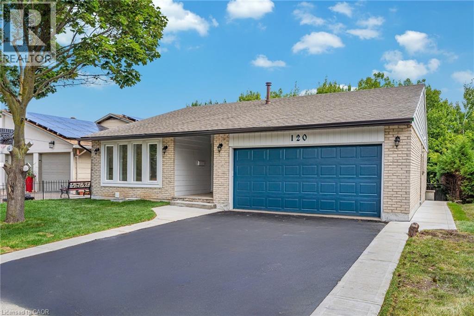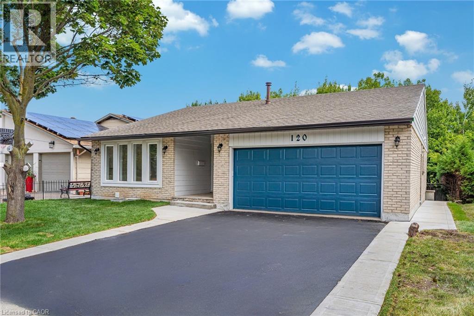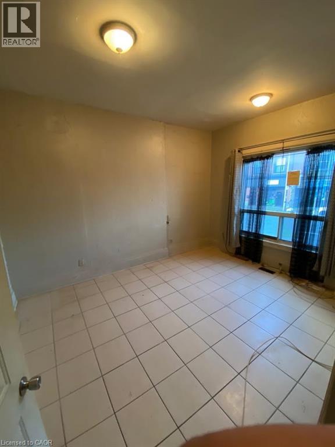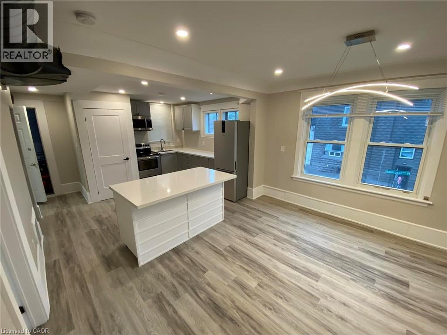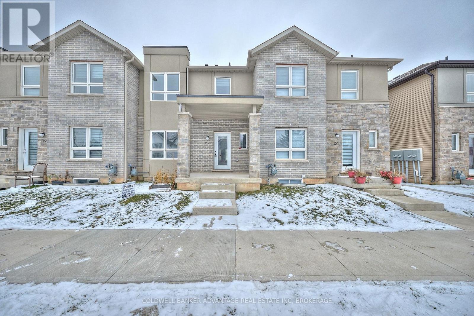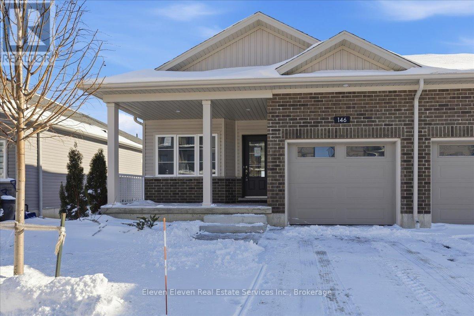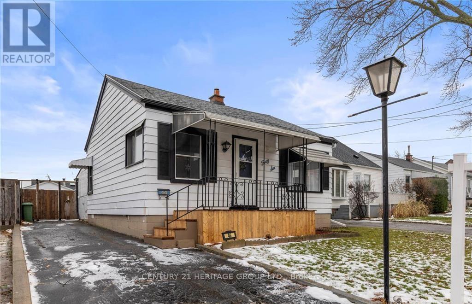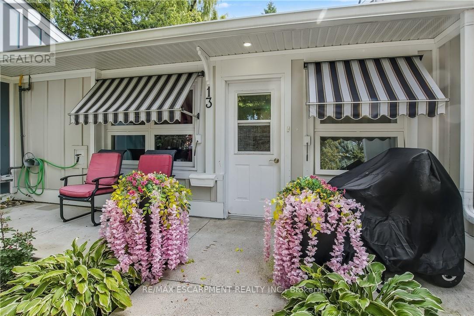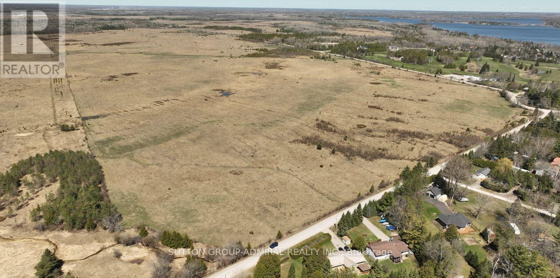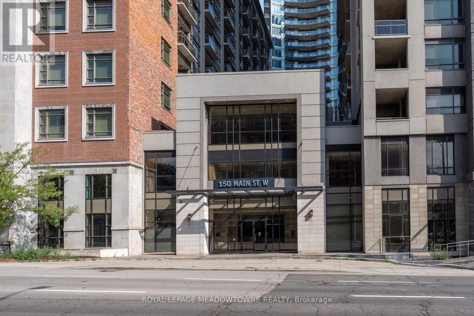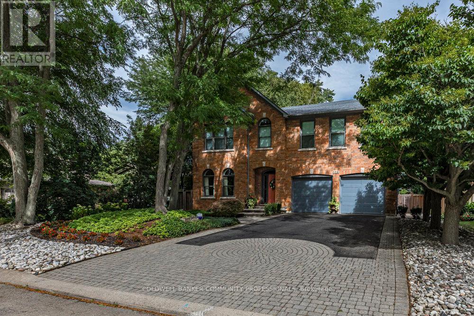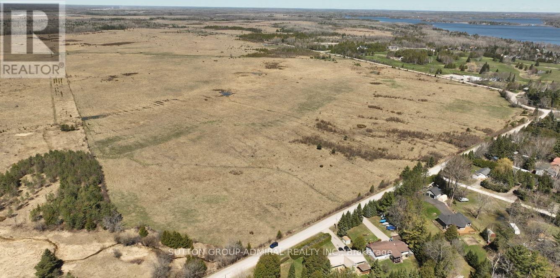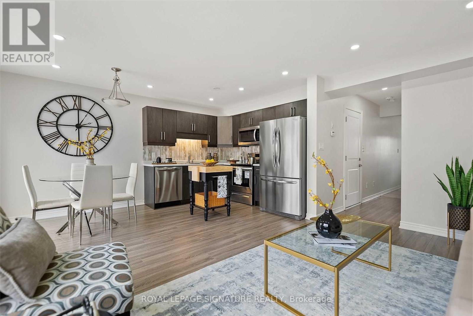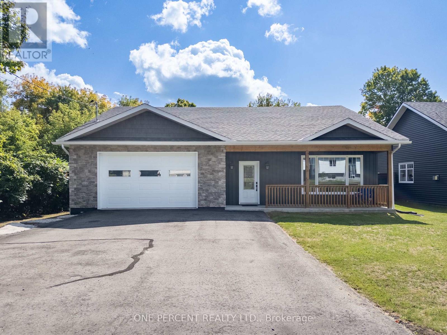Unit 3/4 - 1285 Bayfield Street N
Springwater (Midhurst), Ontario
INCENTIVE: One month gross rent free (based on terms and conditions). Located in the growing municipality of Springwater, 1285 Bayfield Street North offers 1600 SF of flexible commercial / warehouse space available for lease. Providing the ability for a variety of business needs, making it ideal for retail, storage, or other general commercial uses with 1 drive in door. Positioned just minutes from Highway 400 with excellent visibility along Bayfield Street, the property benefits from high traffic and accessibility. This is a great opportunity to establish or expand your business in a high-growth area with strong long-term potential. (id:49187)
Unit 1 - 1285 Bayfield Street N
Springwater (Midhurst), Ontario
INCENTIVE: One month gross rent free (based on terms and conditions). Located in the growing municipality of Springwater, 1285 Bayfield Street North offers 837 SF of versatile office space with two washrooms and the potential for a live-work setup. The space supports a wide range of professional uses and is ideally positioned just minutes from Highway 400 with excellent visibility along Bayfield Street, providing strong traffic exposure and accessibility. Making this a prime opportunity to establish or expand your business in a high-growth area with strong long-term potential. (id:49187)
10 Cameron Street W
Brock (Cannington), Ontario
Discover an exceptional leasing opportunity in the heart of downtown Cannington! This versatile commercial property offers over 1500 sq. ft. of usable space, ideal for a variety of business ventures. Located in a high-visibility, high-traffic area, this property offers excellent exposure and accessibility. Permitted uses include bakery, bank, business or professional offices, convenience store, eating establishment, and more (see attached permitted uses list for full details). Whether you're launching a new business or expanding an existing one, this space provides the ideal setting in a vibrant downtown community. (id:49187)
Bsmnt - 51 Watson Street
Toronto (Highland Creek), Ontario
Welcome to 51 Watson St! This beautifully maintained basement unit offers 2 spacious bedrooms, a bright open-concept living, dining, and kitchen area, and plenty of natural light throughout. The exposed brick fireplace adds warmth and character to the space, while the walk-out to the yard provides a rare touch of outdoor living for a basement suite. Large windows create an inviting atmosphere, making the unit feel airy and comfortable. Esnuite Laundry in the basement! Located in a convenient neighbourhood, you're close to schools, parks, shopping, transit, and major highways everything you need is just minutes away. Perfect for those seeking comfort, functionality, and a great location! (id:49187)
8 - 86 Melford Drive
Toronto (Malvern), Ontario
Spacious Auto Body/Auto Repair Shop in Prime Scarborough Location. Well-maintained industrial unit featuring large open workspace, upstairs office, customer waiting area, kitchenette, and private washroom. Located in a high-traffic automotive plaza with steady walk-in clientele. Low monthly rent makes this an excellent opportunity for owner-operators or investors. Unit comes equipped with a variety of tools and machinery, offering a turnkey setup for auto body, mechanical repair, or related uses. Ideal for those seeking a functional, ready-to-operate shop in a sought-after commercial area. (id:49187)
1109 - 3260 Sheppard Avenue E
Toronto (Tam O'shanter-Sullivan), Ontario
Welcome to this stunning brand new corner unit! Featuring 2 spacious bedrooms and 2 full bathrooms, this bright and modern unit offers an open-concept layout with 9-ft ceilings and beautiful flooring throughout. Enjoy a stylish kitchen with a large island-perfect for cooking, dining, and entertaining. Relax in the sun-filled living area or take advantage of the exceptional building amenities, including an outdoor pool, gym, rooftop deck/garden, and party room. Located in the highly sought-after Sheppard and Warden, you'll be just steps away from transit, grocery stores, schools, and restaurants. Ideal for professionals, students, or small families seeking a fresh start in a convenient, vibrant neighbourhood. Rent includes: 1 parking spot, 1 locker, and high-speed internet. (id:49187)
178 Ellendale Drive
Toronto (Dorset Park), Ontario
Welcome to 178 Ellendale Drive, situated in the desirable neighbourhood of Dorest Park. This detatched, solid brick bungalow is located on a 43Ft x 120Ft lot on a family friendly street in Toronto's Vibrant East End. Lovingly maintained by the same family for many years, this home is perfect for renovators, investors, or a family looking to make it their own. The separate side entrance presents a great opportunity for an in law suite or future income possibilities. The finished basement features a 2 pc bath, cold storage and wet bar. This property includes a detached garage, plenty of parking in the private driveway and a fenced in backyard. Conveniently located close to parks, schools, places of worship, shopping, TTC and all of the essential amenities. (id:49187)
536 Crawford Street
Toronto (Palmerston-Little Italy), Ontario
Absolutely Stunning 2.5 Storey Home For Rent In Little Italy * Whole House * - Open Concept Main Level With Floating Staircase & Gas Fireplace, Designer Kitchen With Breakfast Bar, 3 Bathrooms And W/O To West-Facing Patio And Fully Fenced Yard. Two Bedrooms Are On The 2nd Floor, the primary bedroom is on the 3rd, And A 4th is in the basement along with a family room. Laneway Garage Fits Large Car + Bikes. See Floor Plan For House Layout. Furniture is NOT Included And Has Been Removed. ***>>>PropTx Report Is Required With All Rental Applications - A Fee May Apply<<<*** (id:49187)
3115 - 1 Concord Cityplace Way
Toronto (Waterfront Communities), Ontario
Spectacular Brand New Landmark Condos in Toronto's Waterfront Communities! Welcome to Concord Canada House, a place you will be proud to call home. Conveniently located next city's iconic attractions including Rogers Centre, CN Tower, Ripleys Aquarium, and Railway Museum at Roundhouse Park. Only a few minutes walk to the lake, parks, trendy restaurants, public transit and financial district. Everything you need is just steps away. This suite features bright clear city. Premium built-in Miele appliances. Balcony finished with a ceiling light and heater perfect for year-round enjoyment. You can enjoy world-class amenities including an indoor pool, fitness centre, sauna, theater in the nearly future, an 82nd Floor Sky Lounge, Ice Skating Rink, and Much More. (id:49187)
1410 - 10 Deerlick Court E
Toronto (Parkwoods-Donalda), Ontario
Ravine Condo with oversize balcony, South facing Downtown Skyline. 1 Bedroom Plus Den With 2 Bath. Den can be a office or second a Bedroom that includes 1 parking and locker. Bus stop infront of building , Close to DVP, Highway 401, Fairview Mall, Shops at Don Mills, Restaurants and Grocery Stores. Full Kitchen Stainless steel Appliances. Quartz Counter top In Kitchen And Bathrooms. Ensuite Bath with Double Mirrored Closet In Primary Bedroom. Excellent Building Amenities like Gym, Party Room, Upper terrace BBQ and 24 hour Concierge. (id:49187)
120 Westheights Drive
Kitchener, Ontario
Welcome to 120 Westheights Drive, Kitchener – A Rare Legal Duplex in a Sought-After Community! Set on a 50 x 110 ft lot in the heart of Kitchener, this beautifully renovated (2025) detached bungalow offers unmatched versatility & value. Whether you are searching for the perfect family home, a multi-generational retreat or an income-generating investment, this property is designed to exceed expectations. Top Reasons to Make This Your Forever Home:1) Main Floor Primary Residence: Main floor has been thoughtfully updated with brand-new flooring (2025), fresh paint throughout & modern pot lights. The spacious living room features a wall of windows that fills the space with natural light. The kitchen features white cabinetry, SS Appliances (2024) & generous counter space. This level also offers 3 large bedrooms & Completing the main floor are 2 bathrooms: a modern 3pc bathroom & a convenient 2pc bathroom. 2) Lower Level: Income & Flexibility: Completely finished in 2025, the lower level has 2 separate units: •Legal Duplex Unit: Boasts a full kitchen, two modern 3-piece bathrooms, in-suite laundry & two large bedrooms with oversized windows. •Owner occupied unit: This unit has a potential for 3rd apartment but subjected city approval & bylaws, this inviting space features a kitchenette, cozy Rec room, 3pc bathroom with large windows 3) Outdoor Living: The backyard is perfect for both relaxation & entertaining, featuring a spacious deck & fresh new sod. It is an ideal setting for kids, pets or summer gatherings. 4) Privacy at Its Best: With no rear neighbours & mature trees, you will enjoy exceptional privacy & a peaceful, natural backdrop. 5) Prime Location: This home is just a few mins from Highland Hills Mall, top-rated schools, trails, parks, Sunrise Shopping Centre & quick highway access. Everything you need is within easy reach. This is more than just a home; it is a smart investment with long-term value. Book your private showing today! (id:49187)
120 Westheights Drive
Kitchener, Ontario
Welcome to 120 Westheights Drive, Kitchener – A Rare Legal Duplex in a Sought-After Community! Set on a 50 x 110 ft lot in the heart of Kitchener, this beautifully renovated (2025) detached bungalow offers unmatched versatility & value. Whether you are searching for the perfect family home, a multi-generational retreat or an income-generating investment, this property is designed to exceed expectations. Top Reasons to Make This Your Forever Home:1) Main Floor Primary Residence: Main floor has been thoughtfully updated with brand-new flooring (2025), fresh paint throughout & modern pot lights. The spacious living room features a wall of windows that fills the space with natural light. The kitchen features white cabinetry, SS Appliances (2024) & generous counter space. This level also offers 3 large bedrooms & Completing the main floor are 2 bathrooms: a modern 3pc bathroom & a convenient 2pc bathroom. 2) Lower Level: Income & Flexibility: Completely finished in 2025, the lower level has 2 separate units: •Legal Duplex Unit: Boasts a full kitchen, two modern 3-piece bathrooms, in-suite laundry & two large bedrooms with oversized windows. •Owner occupied unit: This unit has a potential for 3rd apartment but subjected city approval & bylaws, this inviting space features a kitchenette, cozy Rec room, 3pc bathroom with large windows 3) Outdoor Living: The backyard is perfect for both relaxation & entertaining, featuring a spacious deck & fresh new sod. It is an ideal setting for kids, pets or summer gatherings. 4) Privacy at Its Best: With no rear neighbours & mature trees, you will enjoy exceptional privacy & a peaceful, natural backdrop. 5) Prime Location: This home is just a few mins from Highland Hills Mall, top-rated schools, trails, parks, Sunrise Shopping Centre & quick highway access. Everything you need is within easy reach. This is more than just a home; it is a smart investment with long-term value. Book your private showing today! (id:49187)
608 King Street E Unit# 2
Hamilton, Ontario
Large & Spacious one bedroom rental with lots of bright & natural light. Porcelain Flooring throughout, large closet space, freshly painted and located in a convenient area close to all amenities, quick access to the Highway and all shopping. Unit has central A/C and includes Parking, Heat & Water ! Hydro additional. Laundry Facilities in building for convenience and comfort. Available now. (id:49187)
193 Balmoral Avenue N
Hamilton, Ontario
Newly Renovated & very Chic 3 bedroom, 1 bathroom in Downtown Hamilton area ready for occupancy! Private Laundry & 1 Parking space included. Hydro & Electricity extra. (id:49187)
23 Perenack Avenue
Welland (Broadway), Ontario
This bright and move-in-ready 2021 townhome offers the perfect blend of modern living and functionality. Featuring 3 spacious bedrooms plus a main-floor office, 2.5 bathrooms, and a full basement, this home is ideal for families, professionals, or anyone seeking flexible space. Enjoy vinyl wood flooring on the main level, laminate throughout the second floor, and an abundance of natural light throughout. Outside, you'll find the additional bonus of a detached garage with one parking space. The home is vacant and ready for immediate occupancy, making for a smooth and quick closing. A fantastic opportunity in a growing neighbourhood - don't miss it! Some photos virtually staged. (id:49187)
146 Tempera Street
Stratford, Ontario
WELCOME TO POET & PERTH - STRATFORD'S NEWEST COMMUNITY BY REID'S HERITAGE HOMES Experience everyday comfort at its finest in "The Abode", an end-unit bungalow townhome offering 2 bedrooms, 2 bathrooms, and parking for two vehicles with a single-car garage. With 1,041 sq. ft. of thoughtfully designed living space plus an unfinished walkout basement, this home provides exceptional potential and room to grow. The main level features 9 ft ceilings, a bright open-concept layout, and a modern kitchen equipped with quartz countertops, stainless steel appliances, and contemporary finishes throughout. Every detail is crafted to deliver easy living, timeless style, and long-term durability. Built with the trusted craftsmanship behind Reid's Heritage Homes' 45+ year reputation, this residence sits within a vibrant, nature-inspired neighbourhood close to parks, trails, dining, and Stratford's renowned theatre scene. An elevated end-unit design with added lower-level potential - welcome to The Abode at Poet & Perth. (id:49187)
46 Adeline Avenue
Hamilton (Normanhurst), Ontario
Welcome to 46 Adeline! The perfect mix of charm and convenience. This 2 bedroom, 1 bath gem sits on an amazing oversized lot in a friendly, established neighbourhood where everything you need is literally steps away. Directly across from Winston Churchill High School, you'll love the easy access to bus routes, shopping, restaurants, and the iconic Parkdale Arena (skate fans, this one's for you).And for anyone obsessed with Mayor of Kingstown... guess what? Filming happens right around the corner. Jeremy Renner spotting, anyone? Whether you're starting out, downsizing, or dreaming of a big backyard, this home delivers space and location (id:49187)
13 Sister Varga Terrace
Hamilton (Kennedy), Ontario
Welcome to St. Elizabeth Village - Hamilton's premier gated 55+ community! This beautifully renovated 960 sq. ft. bungalow offers stylish, carefree one-floor living with no stairs. Inside, you'll find a thoughtfully designed 1-bedroom, 1-bathroom layout featuring a modern bathroom with a walk-in shower-perfect for ease of use and mobility. The open-concept kitchen flows seamlessly into the spacious living and dining area, complete with a large peninsula that seats at least four. It's an ideal setup for entertaining or enjoying your morning coffee with friends. Set beside one of the community's tranquil ponds, this home combines peaceful surroundings with unbeatable convenience. You're just a short stroll from the Village's incredible amenities: a heated indoor pool, gym, saunas, hot tub, golf simulator, woodworking shop, stained glass studio, doctor's office, pharmacy, massage clinic, public transit access, and more! Plus, you're only a 5-minute drive to grocery stores, shopping, and restaurants. Move-in ready and perfectly located, this home is a rare opportunity to enjoy the best of maintenance-free living in a community that has it all. Don't miss your chance! (id:49187)
Pte L27 Con 1 Eldon
Kawartha Lakes (Eldon), Ontario
Located In CANAL LAKE Near Bolsover And Across From Western Trent Golf Club 10 Minutes Away From Beaverton. This 127 Acres Corner Parcel Have Two Road Access And Have More Than 8000 Feet Frontage, And Land Can Be Used For Farming Or Other Uses. Some Permitted Uses Include: Single Detached Dwelling, Market Garden Farm or Forestry Uses, Bed And Breakfast Establishment, Riding Or Boarding Stables, Wayside Pit, Sawmill, Cannabis Production And Processing Facilities Subject To Section 3.24 Of The General Provisions (B/L2021-057). Property Is Zoned Agricultural(A!)-Under the Township of Eldon Zoning By-law 94-14 **EXTRAS** 127 Acres Corner Parcel have Two Road Access and have More than 8000 feet Frontage "Al Zoning" (id:49187)
505 - 150 Main Street W
Hamilton (Central), Ontario
Address:Listing ID:40793509DOM/CDOM:Beds:(1+0)Ownership:Baths:(2+0)SF Range:501 to 1000Year Built:Parking Sp:0Garage:0 SpacesTax Amt:$4,476Tax Year:2025Experience elevated living in one of Hamilton's most desirable neighbourhoods. Ideally located just minutes from McMaster University, City Hall, lively arts and culture, major highways, and every essential amenity, this sleek and stylish unit places the best of the city right at your doorstep. Freshly painted and truly move-in ready, it features soaring 10-ft ceilings, expansive west-facing windows that pour in natural light, and a bright open-concept layout that extends to your own covered balcony - perfect for unwinding or entertaining. Enjoy a generous primary bedroom with a private 4-piece ensuite, a spacious den ideal for work or guests, a walk-in closet, and convenient in-suite laundry. Stainless-steel appliances, ample storage, and modern finishes complete the space. The building offers exceptional amenities including a fitness centre, indoor pool, rooftop terrace, and an inviting party room for gatherings. Whether you're a first-time buyer, savvy investor, or looking to downsize without sacrificing comfort, this property is the perfect place to call home. (id:49187)
223 Briar Hill Crescent
Hamilton (Ancaster), Ontario
A home of classic distinction - 223 Briar Hill Crescent is a timeless family residence. Its stately brick façade, arched windows, & gabled roofline showcase refined Colonial-inspired architecture that feels both elegant & welcoming. Thoughtful updates, including a double garage and a beautifully landscaped front entry enhance its curb appeal in a mature, tree-lined setting. Inside, the traditional floorplan was designed with both living & entertaining in mind. The sunken living room offers a warm welcome, while the dramatic great room impresses with open-to-above ceilings. The formal dining area provides the perfect setting for family gatherings, while the updated kitchen & convenient mudroom adds everyday functionality. Upstairs, 4-bedrooms, 2-full baths, plus a dedicated home office provide the versatility that families need. The lower level expands the living space with a large rec room, den, full bath, & abundant storage. Outdoors, the fully fenced yard is a private retreat surrounded by mature trees. An inground pool with waterfall feature, pool shed/change room create the perfect summer escape, while interlock pathways & patio space complete this inviting setting. Ancaster Heights is a coveted neighbourhood, known for its executive homes, and quiet, family-friendly atmosphere. Minutes to the Ancaster Village, Meadowlands shopping center, & top-rated schools, it combines convenience with upscale charm. Easy access to HWY 403, and the LINC, makes it a breeze for commuters. (id:49187)
Pte L27 Con 1 Eldon
Kawartha Lakes (Eldon), Ontario
Located In CANAL LAKE Near Bolsover And Across From Western Trent Golf Club 10 Minutes Away From Beaverton. This 127 Acres Corner Parcel Have Two Road Access And Have More Than 8000 Feet Frontage, And Land Can Be Used For Farming Or Other Uses. Some Permitted Uses Include: SingleDetached Dwelling, Market Garden Farm or Forestry Uses, Bed And Breakfast Establishment, RidingOr Boarding Stables, Wayside Pit, Sawmill, Cannabis Production And Processing FacilitiesSubject To Section 3.24 Of The General Provisions (B/L2021-057). Property Is ZonedAgricultural(A!)-Under the Township of Eldon Zoning By-law 94-14 **EXTRAS** 127 Acres CornerParcel have Two Road Access and have More than 8000 feet Frontage "Al Zoning" (id:49187)
82 Haney Drive
Thorold (Hurricane/merrittville), Ontario
Absolutely stunning 2-storey townhouse located in a highly sought-after, family-friendly community. This gorgeous end-unit home offers 3 bedrooms and 2.5 bathrooms, and truly feels like a semi-detached! Features include modern pot lights throughout, a bright and spacious layout, and a beautiful walkout from the dining room to a private deck-perfect for entertaining. Enjoy a generously sized backyard with no houses behind, providing excellent privacy and outdoor enjoyment. Conveniently situated just off HWY 406, this home is close to all major amenities including shopping, banks, plazas, and schools. Minutes to Niagara College and Brock University, and only a short drive to Niagara Falls and all its world-class attractions. This is the perfect blend of comfort, convenience, and location-an ideal home for families (id:49187)
13 Crawford Drive
Marmora And Lake (Marmora Ward), Ontario
Welcome to this modern open-plan bungalow, built in 2020 with efficiency, low-maintenance, and luxury living in mind. High ceilings and an open layout fill the home with natural light, while sleek hard-surface flooring throughout (100% carpet-free) adds both style and practicality. The spacious living room, anchored by a cozy natural gas fireplace and accented with pot lights, creates the perfect gathering space. The modern kitchen features stainless steel appliances, soft-close drawers and cupboards, and a clean contemporary design. Three generous bedrooms include a primary suite with a walk-in closet and a private 3-piece ensuite, while a stylish 4-piece main bathroom ensures comfort for family and guests. A true highlight is the fully finished (very rare) 20'6 x 20'6 garage, making it functional year-round. Additional upgrades include a fully owned on-demand hot water heater (no rental bills and endless hot water), efficient natural gas in-floor heating for dust-free comfort, AC ducts built into the ceiling with upgraded insulation for more effective cooling, and an HRV system. Outside, enjoy a rear deck off the patio doors, an extra-wide paved driveway with ample parking, and the convenience of town water, sewer, garbage, and recycling services. This thoughtfully designed bungalow blends modern style, comfort, and practicality, offering the ideal one-level living solution in a truly low-maintenance package. (id:49187)

