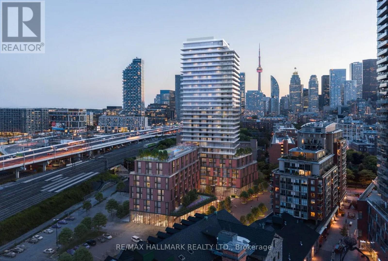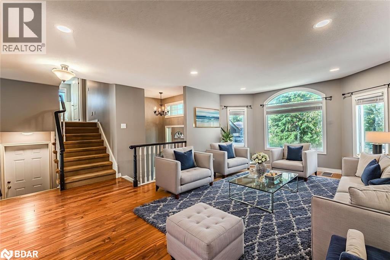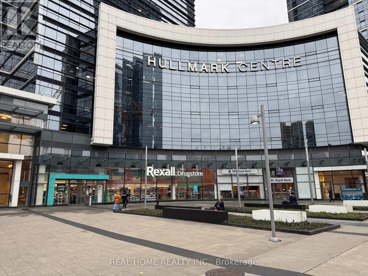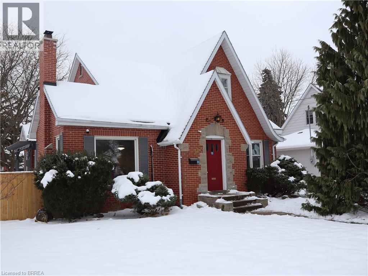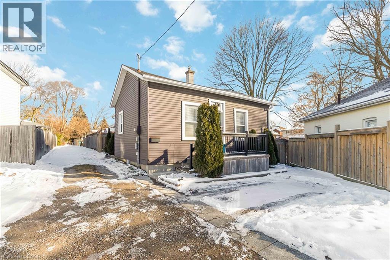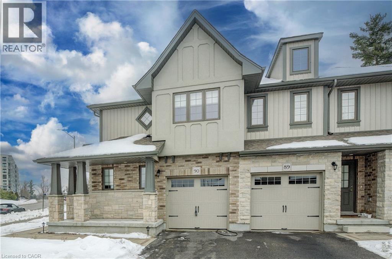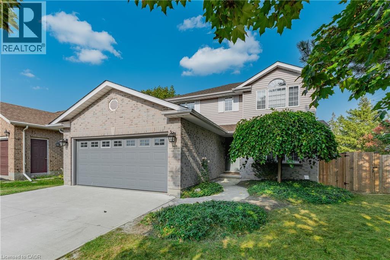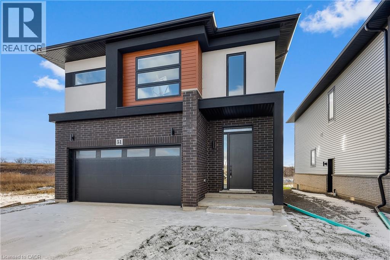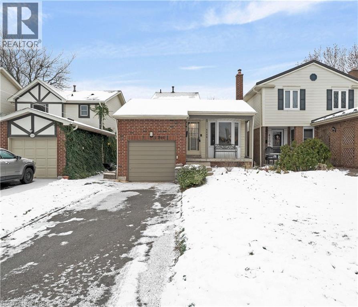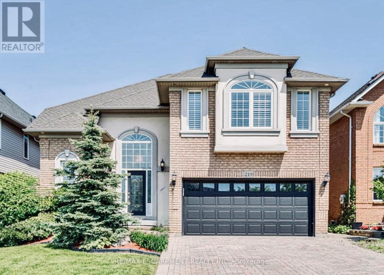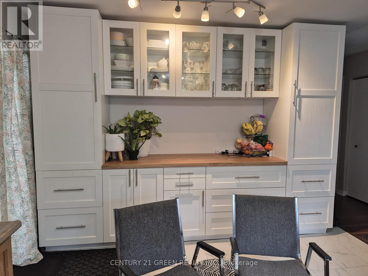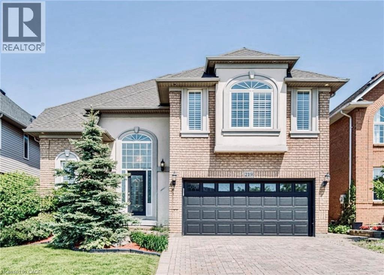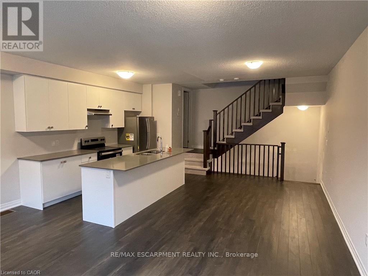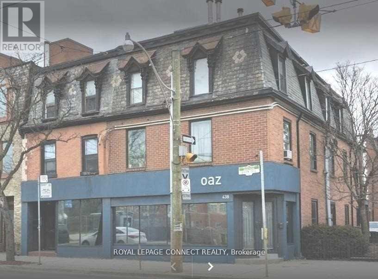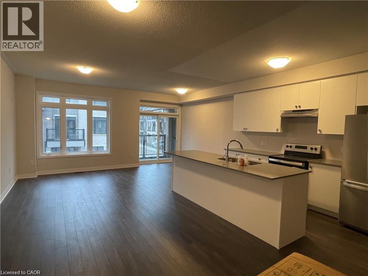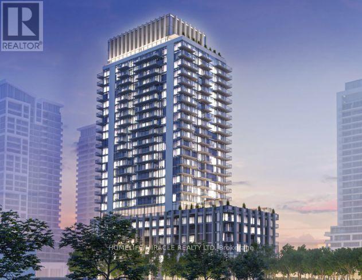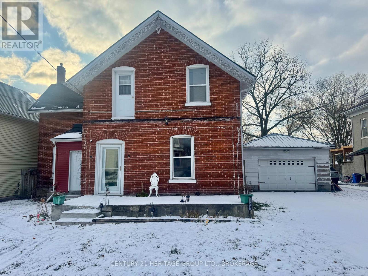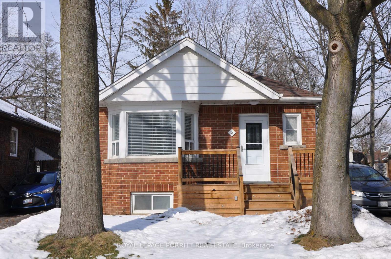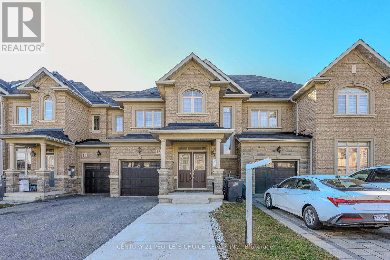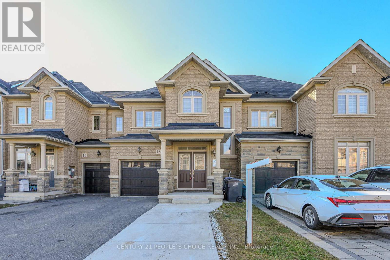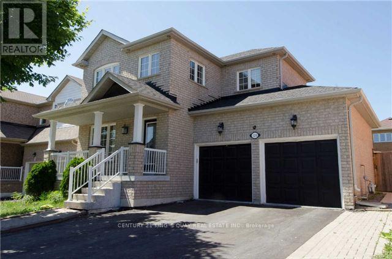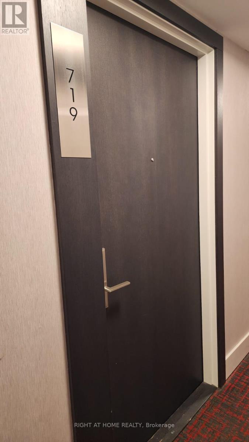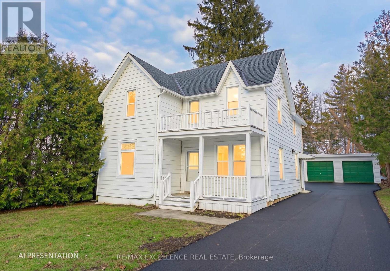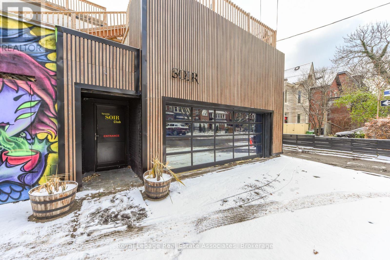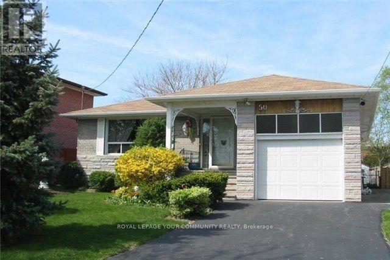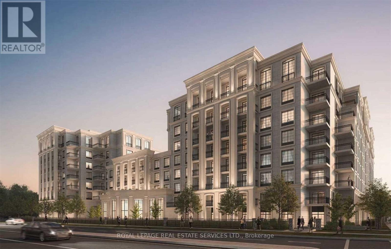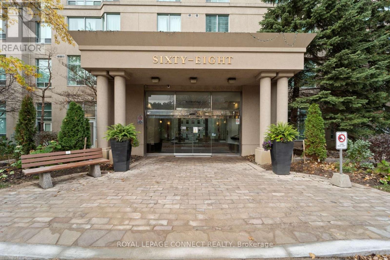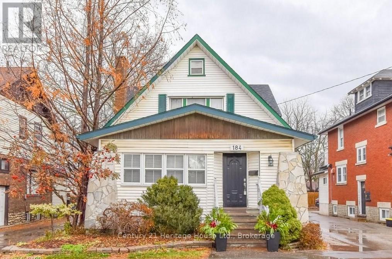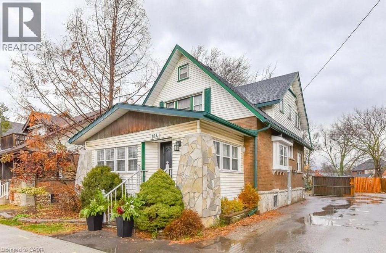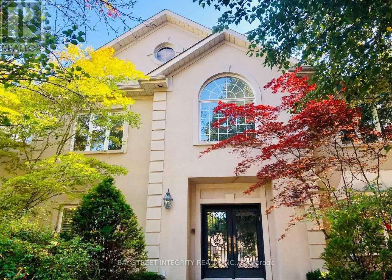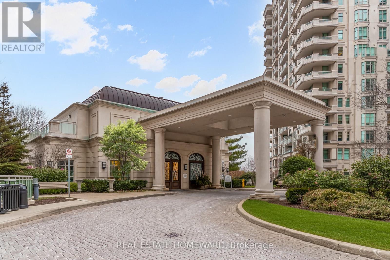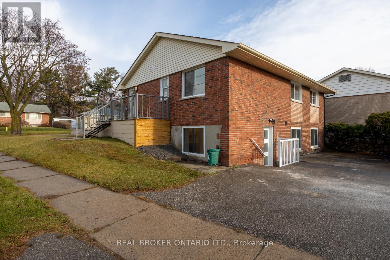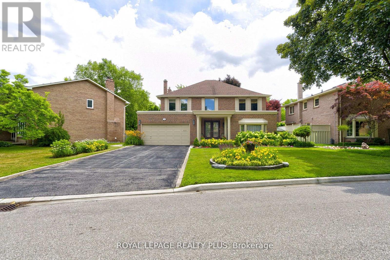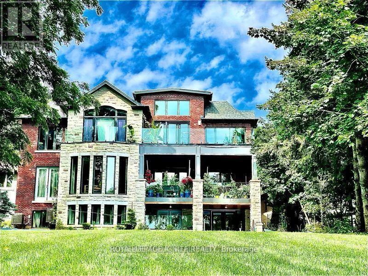501 - 3 Mcalpine Street
Toronto (Annex), Ontario
A Hidden Gem in the heart of Torontos prestigious Yorkville, this 2245 sqft suite feels like a townhome in a building. Stunning 2-storey loft, 2 bedrooms + den, wraparound 660 sq ft terrace, East/North/West Exposure. It is a residence that blends modern sophistication with a touch of old-world charm. Known as Domus, this architectural masterpiece by Diamante is not just another condo its a statement of style, elegance, and exclusivity. Domus is unlike anything else in the city. Its ten-storey tower, and Gothic-inspired overtones, rises above the streetscape, its floor-to-ceiling arched windows creating a play of light and shadow that shifts throughout the day. Chefs kitchen w/giant window and breakfast bar, 17 foot ceiling, Glass tile wall - fireplace, open den/office on second floor. Beyond its striking architecture, Domus offers a 24-hour concierge, a fully equipped gym, an elegant party room, and a guest suite. A serene private garden provides a peaceful escape from the city's energy. For pet lovers, Domus is a dream ensuring that furry companions can enjoy the luxurious surroundings as well. And with maintenance fees covering heat, water, parking, building insurance, and common elements, residents can enjoy a truly worry-free living experience. Domus is more than a home its a lifestyle. Steps away from Yorkville, Bay/Bloor, Rosedale known as Mink Mile upscale shopping district neighbourhood, Restaurants, TTC and more. **The asking price is $890/sqft which is amazing for the Yorkville area.** (id:49187)
407 - 35 Parliament Street
Toronto (Waterfront Communities), Ontario
To Be Emailed (id:49187)
239 Simcoe Street
Stayner, Ontario
FAMILY FRIENDLY STAYNER HOME WITH REGISTERED SECOND UNIT, INCOME POTENTIAL & PRIME LOCATION! Get ready to fall in love with this fantastic family home in the heart of Stayner, set in a desirable neighbourhood close to schools, parks, trails, restaurants, Clearview EcoPark and Community Garden, Clearview EcoBark Dog Park, shopping centres, and the charm of Stayner’s historical downtown, all with easy access to highways for commuters and just a short drive to Wasaga Beach and Collingwood. Offering incredible versatility, this property features a registered second unit with its own kitchen, rec room, full bathroom, and two generous bedrooms, providing income potential for investors or first-time buyers. The main level boasts a generously sized living room with front yard views, a bright open concept kitchen and dining area with plenty of cabinetry, a breakfast bar, and a walkout to the back deck for easy entertaining. With five bedrooms and three full bathrooms in total, there’s space for the whole family, including a primary suite with a four-piece ensuite and two additional bedrooms sharing another full bath on the upper level. Pride of ownership shines throughout with timeless finishes, neutral paint tones, pot lights, and laminate and vinyl flooring across both units. Outdoors, enjoy two decks overlooking a beautifully maintained backyard complete with a handy garden shed, plus a large two-car attached garage and parking for four in the driveway. No matter your stage of life, this #HomeToStay offers the space, versatility, and lifestyle you’ve been waiting for. (id:49187)
615 - 4789 Yonge Street
Toronto (Willowdale East), Ontario
Prime Location! Raw office space available in the prestigious Hullmark Corporate Centre at Yonge and Sheppard, in the heart of North York. This blank canvas provides a unique opportunity to design a space perfectly tailored to your business needs. It is ideal for a wide range of professional uses, including legal, medical, dental, accounting, financial services and many more. Enjoy direct underground access to Sheppard-Yonge Subway Station, with Rexall Pharmacy, RBC, and Whole Foods Market just steps away. This sun-filled, west-facing unit (approx. 42' x 19') is free of interior columns, offering maximum layout flexibility. The space is equipped with a ceiling-mounted HVAC unit, a cold water rough-in, and a 100-amp electrical panel. Don't miss this opportunity to build your ideal professional environment. (id:49187)
117 Queensway Drive
Brantford, Ontario
Welcome to this charming 4 bedroom, corner lot home, in the Henderson Survey. This home features a open concept living and dining room with a natural wood burning fireplace, 2 bedrooms on the main floor and 2 bedrooms upstairs. Some of the updates include: two wall mounted split unit with cooling and heating capabilities installed in Aug 2025, natural gas hook up for barbecue, spacious deck with ceiling fans, high efficiency digital fans installed October 2024, and new wood back yard and front side yard fencing 2025. With the new original hardwood being professional polished, it helps restore this home to the original charm. The second entrance to the basement makes access very convenient. Other updates include: new dishwasher 2025, washer and dryer 2022, Boiler 2022, main floor bathroom and kitchen sink with modern hardware, freshly painted, LED fans and lights 2024, refrigerator 2020, kitchen flooring 2022, security cameras, basement flooring and carpet 2022. (id:49187)
36 Mount Pleasant Street
Brantford, Ontario
Welcome to 36 Mount Pleasant, a charming detached bungalow nestled in the heart of West Brantford. Have you ever considered the convenience and comfort of owning a turnkey bungalow instead of a condo? This lovely home is a fantastic option for first-time buyers, savvy investors, or those looking to downsize! Recently updated throughout, this gem features a brand new kitchen with stainless steel appliances, a modern bathroom with integrated laundry facilities, updated windows, luxurious vinyl plank flooring, and fresh trim. The welcoming interior boasts a cozy sitting room filled with natural light, along with two cozy bedrooms for your relaxation. Step outside to discover a good-sized backyard complete with a garden shed, perfect for enjoying the fresh air and outdoor living. You'll love the proximity to amenities like the Rope factory, a gym, grocery stores, baseball diamonds, parks, Starbucks, and all the essentials you need just minutes away. This move-in ready home is truly a hidden treasure waiting to be discovered! Don't let this opportunity slip through your fingers. It's not every day you find such perfect value for your money in a home like this. Come and experience the warmth and charm of 36 Mount Pleasant - your future sanctuary awaits! (id:49187)
635 Saginaw Parkway Unit# 90
Cambridge, Ontario
This Saginaw Woods executive townhome offers over 2,000 sq.ft of beautifully finished living space, highlighted by premium upgrades throughout. The main floor features a stunning kitchen/island with quartz countertops, upgraded cabinetry, and a seamless flow into the bright living area with hardwood floors. Large sliding doors lead to a private deck overlooking mature trees, complete with a natural gas BBQ hookup. Upstairs, you’ll find a spacious landing ideal for an office or reading nook, a primary suite with a custom walk-in closet and upgraded 3-pc ensuite, plus two additional designer-inspired bedrooms, a full 4-pc bath, and a convenient upper-level rough-in for a stacked washer/dryer. The professionally finished lower level offers a versatile rec room, a 2-pc bathroom with a rough-in for a tub/shower, and a laundry area where the washer and dryer can easily be relocated to the second floor. Additional highlights include: whole-home surge protector, Level 2 EV charger, Kinetics water softener, reverse osmosis system, furnace HEPA filter, humidifier, finished storage room with shelving, built-in gas BBQ, natural gas and electric stove connections, custom Maxxmar window coverings throughout, and heated floors in the en-suite. Located close to top-rated schools, shopping, trails, and Hwy 401, this move-in ready home checks all the boxes and more. MUST SEE (id:49187)
368 Cavendish Drive
Waterloo, Ontario
**Located in Prestigious LAURELWOOD! This beautiful, renovated home offers over 2,750 sq. ft. of above grade finished area! **WALKOUT BASEMENT and massive rear and side yard (0.222-acre lot) surrounded by mature trees. **The main floor has an updated kitchen, subway tile backsplash, quartz countertops, plenty of cupboard space, large island and Kitchen Aid appliances are included. **Living room features custom built-ins, hardwood floors and 24 LED pot lights on the main level. **Main floor laundry and mudroom with access to the double garage. **Second level Primary bedroom with recessed ceilings, updated Ensuite with double sink, freestanding tub, and walk-in closet. **Updated main bathroom with soaker tub along with 2 additional generous size bedrooms, and skylight in the hallway. **Finished walkout basement with recreation room, 4th bedroom, 3-piece bathroom, tons of windows and sliding door to the rear yard! **Other features include roof replaced with 40-year shingles (2025), Concrete driveway (2020), Garage door (2019), 2-tier deck off the Kitchen, Shed with concrete pad (2020), Freshly painted (2025), upstairs carpets (2025) and fenced yard. **Located in the family-friendly Laurelwood neighbourhood surrounded by highly rated schools, parks including the Laurel Creek Conservation Area, and many biking/walking trails. Walking distance to Trillium Valley Park and Chancery Lane Trail. Just minutes away from the University of Waterloo Campus. (id:49187)
51 Alicia Crescent
Thorold, Ontario
This 2,567 sq. ft. 4-bed, 2.5-bath home blends modern design with quality craftsmanship, offering a bright, elevated feel from the moment you step inside. Ten-foot ceilings on the main floor, nine-foot ceilings upstairs, and eight-foot interior doors give the home an impressive sense of scale and openness. The chef-inspired kitchen stands out with marble-look quartz counters, sleek white cabinetry, an over-the-range stainless steel microwave, black pendant lighting, and an oversized island with seating. Flooded with natural light, the open-concept dining and living area creates a seamless space for relaxing or entertaining, highlighted by premium finishes such as CAT5 wiring, pot lights, and oversized modern trim.Upstairs, four generous bedrooms provide comfort and flexibility for families, guests, or work-from-home needs. The second-floor laundry room is a practical bonus, complete with a deep utility sink and brand-new washer/dryer. The exterior combines stone, brick, stucco, and siding for bold curb appeal, highlighted by a custom engraved address stone. At the back, a new deck and concrete patio overlook open green space with no direct rear neighbours-ideal for quiet mornings or outdoor gatherings.The basement is thoughtfully designed for future potential, featuring a separate side entrance, full egress windows, and a double sill plate offering increased ceiling height-making it perfect for an in-law suite, rental unit, or expanded living area. Located in a quiet, established subdivision on the Thorold/Welland border, the home offers quick access to highways, shopping, schools, parks, and everyday amenities. It's a modern, move-in-ready home with room to grow, room to entertain, and room to add long-term value. (id:49187)
4208 Stonemason Crescent
Mississauga, Ontario
Welcome to 4208 Stonemason Crescent-an exceptional opportunity to own a beautifully updated and affordably priced home in the heart of Erin Mills' prestigious Sawmill Valley community. This charming 3-bedroom, 2-bath residence offers a perfect blend of comfort, style, and thoughtfully executed modern upgrades. Step inside to a bright, open-concept living space highlighted by designer paint tones, contemporary flooring, and expansive windows that fill the home with natural light. The renovated gourmet kitchen features granite countertops, a stone backsplash, pot lighting, and generous cabinetry-ideal for both everyday meals and entertaining. This functional layout includes one bedroom conveniently located on the main floor-perfect for guests, in-laws, or a home office-while two additional bedrooms on the upper level provide comfortable, private retreats for family members. Both updated bathrooms showcase granite finishes and refined detailing. The professionally finished basement adds valuable living space with a warm and inviting recreation room complete with a wood-burning fireplace-perfect for cozy evenings, movie nights, or unwinding. Outside, enjoy your own private backyard oasis with a large deck, perennial gardens, and ample room for outdoor dining, play, or relaxation. Situated on a quiet, family-friendly street just steps from walking trails, parks, and conservation areas, this home offers the best of nature and convenience. You're also located in an excellent school district and minutes to transit, major highways, Credit Valley Hospital, shopping, and all amenities. A turnkey home in one of Mississauga's most sought-after neighbourhoods-simply move in and enjoy. (id:49187)
Upper - 219 Kitty Murray Lane
Hamilton (Meadowlands), Ontario
Welcome to 219 Kitty Murray Lane in Ancaster's desirable Meadowlands community. This beautifully upgraded home offers 5 bedrooms, 4 bathrooms, and approx. 3,000 sq ft of living space. A grand foyer leads to refinished hardwood floors, a newly renovated staircase, and a soaring family room with large windows and a fireplace. The upgraded kitchen features granite countertops, granite tile flooring, California shutters, and stainless steel appliances, with a separate formal dining room for added convenience. The second level includes a primary bedroom with 4-pc ensuite, plus 3 additional spacious bedrooms and a 5-pc main bath. Enjoy a private backyard oasis with an in-ground pool, hot tub, and large patio, perfect for relaxing or entertaining. Prime location: Walk to Redeemer University, and just minutes' drive to McMaster University, Mohawk College, top-rated schools, parks, shopping, restaurants, and major highways. Recent updates include landscaping (2019), roof (2016), garage door (2018), furnace (2007), pool liner (2014), pool heater & filter (2015), and Google smart system (doorbell, thermostat & smoke detector). A fantastic rental opportunity in a sought-after neighbourhood! Main and second floors only. Basement not included and will remain vacant and used exclusively for the landlord's storage. Basement has a separate entrance. $3,700/month + utilities + pool maintenance (tenant responsible for seasonal opening/closing, cleaning, and chemical upkeep). Including 2 Garage Spots And 4 Driveway Parking Spaces. Option available to lease entire property for $4,650/month + utilities + pool maintenance. (id:49187)
55 Cashel Crescent
Brantford, Ontario
Full house for lease with the basement. Nestled in the sought-after West Brant neighborhood, this charming raised ranch has been beautifully maintained and is ready for you to move right in. Boasting 2+1 bedrooms and 2 full bathrooms, the home offers spacious, open-concept living areas on both levels-perfect for daily family life. Upstairs, you'll find a bright living and dining area that flows seamlessly into a tucked-away kitchen, along with two generous bedrooms. The lower level features a large rec room and a third bedroom, providing flexible space for guests, a home office, or relaxation. Outside, the well-kept backyard includes a recently updated deck-ideal for summer barbecues and overlooking the peaceful property. Don't miss this wonderful home in an amazing community! (id:49187)
219 Kitty Murray Lane Unit# Upper
Ancaster, Ontario
Welcome to 219 Kitty Murray Lane in Ancaster’s desirable Meadowlands community. This beautifully upgraded home offers 5 bedrooms, 4 bathrooms, and approx. 3,000 sq ft of living space. A grand foyer leads to refinished hardwood floors, a newly renovated staircase, and a soaring family room with large windows and a fireplace. The upgraded kitchen features granite countertops, granite tile flooring, California shutters, and stainless steel appliances, with a separate formal dining room for added convenience. The second level includes a primary bedroom with 4-pc ensuite, plus 3 additional spacious bedrooms and a 5-pc main bath. Enjoy a private backyard oasis with an in-ground pool, hot tub, and large patio, perfect for relaxing or entertaining. Prime location: Walk to Redeemer University, and just minutes’ drive to McMaster University, Mohawk College, top-rated schools, parks, shopping, restaurants, and major highways. Recent updates include landscaping (2019), roof (2016), garage door (2018), furnace (2007), pool liner (2014), pool heater & filter (2015), and Google smart system (doorbell, thermostat & smoke detector). A fantastic rental opportunity in a sought-after neighbourhood! Main and second floors only. Basement not included and will remain vacant and used exclusively for the landlord’s storage. Basement has a separate entrance. $3,700/month + utilities + pool maintenance (tenant responsible for seasonal opening/closing, cleaning, and chemical upkeep). Including 2 Garage Spots And 4 Driveway Parking Spaces. Option available to lease the entire property for $4,650/month + utilities + pool maintenance. (id:49187)
507 - 585 Colborne Street E
Brantford, Ontario
Modern Elegance in the Heart of Brantford! Covered porch welcomes you home! Only 3 years old offering a unique layout including 2 bedrooms plus den and 2 full bathrooms including an ensuite, plus a 2 piece powder room on the main floor. Fabulous master bedroom with beautiful ensuite and a walk in closet. The open-concept kitchen flows seamlessly into the living and dining areas, creating a bright and inviting space filled with natural light from large windows. Located in a vibrant neighborhood, this property is surrounded by a wealth of amenities including schools, parks, shopping, restaurants, and the university. Public transit is just steps from your front door, making commuting a breeze. You're also just minutes away from downtown Brantford and the local mall, adding even more convenience. Outdoor enthusiasts will love the nearby trails, perfect for walking, biking, or simply enjoying nature. Plus, it's just a short drive to Hamilton and the Greater Toronto Area, making it a fantastic option for commuters or anyone looking for the best of both worlds. (id:49187)
1 - 436 Queen Street E
Toronto (Regent Park), Ontario
Beautiful large 1 Bedroom Unit, Only 2 in the Building, Bus stop at your doorstep, school access across the street. Quite Area. Close to Distillery, St. Lawrence Market and Leslieville. Kitchen overlooking the Living Area. High Ceilings with a small Deck at the back to enjoy during the summer season. Laundry Ensuite. No Pets. Parking is available at the back on the weekend & Holidays only. (id:49187)
585 Colborne Street E Unit# 507
Brantford, Ontario
Modern Elegance in the Heart of Brantford! Covered porch welcomes you home! Only 3 years old offering a unique layout including 2 bedrooms plus den and 2 full bathrooms including an ensuite, plus a 2 piece powder room on the main floor. Fabulous master bedroom with beautiful ensuite and a walk in closet. The open-concept kitchen flows seamlessly into the living and dining areas, creating a bright and inviting space filled with natural light from large windows. Located in a vibrant neighborhood, this property is surrounded by a wealth of amenities including schools, parks, shopping, restaurants, and the university. Public transit is just steps from your front door, making commuting a breeze. You're also just minutes away from downtown Brantford and the local mall, adding even more convenience. Don’t miss out on this incredible opportunity to own a modern home in a prime location! Outdoor enthusiasts will love the nearby trails, perfect for walking, biking, or simply enjoying nature. Plus, it’s just a short drive to Hamilton and the Greater Toronto Area, making it a fantastic option for commuters or anyone looking for the best of both worlds. Please include schedule B. Full credit report, job verification, rental application are required. Home is tenanted. Please allow 24 hrs for showings. (id:49187)
1407 - 27 Korda Gate
Vaughan (Vellore Village), Ontario
Brand new, never Lived in condo. Morden and bright 1 bed and 1 bath with parking, Just steps from Vaughan Mill. This 664 sqft Total with exterior 126 sqft and interior 538 sqft. modern kitchen 4 Piece ensuite bathroom and walk in closet... Easy access to Highway 400,407, YRT and Vaughan mills terminal. (id:49187)
123 Green Street
Deseronto (Deseronto (Town)), Ontario
Ideally located in the heart of Deseronto is this lovely historic 2-storey home. The main floor features a large open concept kitchen and dining area that leads to the living room, a 4th bedroom or den and a large 5 pc. bathroom with claw tub, bidet and laundry shoot. The 2nd floor boasts 3 large bedrooms, with the master that includes a bonus space that is perfect for a nursery or office. The massive, fully fenced back yard holds two newer storage sheds and an oversized 1.5-car heated garage that is ideal for a workshop with ample space for your vehicles. The whole home is carpet-free with hardwood floors and oozes character. With the roof, electrical, and plumbing all recently done, the only thing left is to move in and make it your own. (id:49187)
2 Ramsgate Road
Toronto (Long Branch), Ontario
Lovely and spacious 2-bedroom bungalow featuring an updated kitchen and modern bathrooms. The full, finished basement includes a third bedroom, a cozy den, and a large recreation room with a walkout to the rear garden. Just steps to the lake and park, and conveniently close to shopping, restaurants, and 24-hour TTC service. (id:49187)
61 - 19 Dawson Drive
Collingwood, Ontario
Charming 2 Bedroom Condo Located Near Blue Mountain available for ANNUAL Lease! Living Waters is a quiet sought after community and is located within walking distance to shopping and restaurants, with public transit also available. Living Room has a cozy wood burning fireplace and walkout to balcony. Open Concept Kitchen To Living Space, Large Laundry/Utility Room. Plus storage locker outside front door, one dedicated parking space. Enjoy hiking, biking, shopping, skiing, golf, and dining, all just a short drive, walk, or bus ride away. (id:49187)
18 Cohoe Street
Brampton (Northwest Brampton), Ontario
Welcome to this beautifully maintained 2-storey townhome (3+1 bedroom, 3.5 washrooms) in one of Brampton's most desirable Mount Pleasant communities. Designed with modern finishes and a highly functional layout, this home features an open-concept main floor that's perfect for everyday living. The spacious townhouse offers great natural light and comfortable living for families or working professionals. Long driveway fits 2 vehicles comfortably, plus 1 garage parking with direct access to the main floor. Enjoy the convenience of easy access to parks, schools, grocery stores, plazas, and all essential amenities. Commuters will appreciate being just minutes from Mount Pleasant GO Station and major transit routes. A fantastic opportunity to live in a contemporary home in a thriving neighborhood. (id:49187)
18 Cohoe Street
Brampton (Northwest Brampton), Ontario
FREEHOLD 2 STOREY- NO MAINTENANCE FEE!! FINISHED BASEMENT!! Welcome to this Beautiful, Spacious and Immaculate townhouse in the Northwest Community of Brampton This Gorgeous and well-kept house features: Hardwood through the house, 9ft Celling on Main Floor. 3 good spaced bedrooms + Den and 3.5 bathrooms, Upgraded chef's kitchen with stainless steel appliances Quartz Countertop, Good Size Island. !!!Primary Bdr with a 5-pc ensuite washroom and big walk-in closet + Additional Closet. 2nd Bedroom with walk in closet. All the rooms have large windows which let a lot of natural light in the house. Finished basement with Rec room and Full Bathroom!! No Carpet!!! Built-in garage with an inside access to home and also a door that opens to the backyard. Fully fenced backyard providing privacy & perfect for outdoor gatherings and leisure activities. Very Practical & Open Layout freshly painted. Lots of Natural Light Conveniently Located - Close to All the amenities, Grocery Stores, Restaurants, Banks, Parks, School, Gas Station. **Some Images Have Been Virtually Staged** Just Move In & Enjoy!!! (id:49187)
120 Flagstone Way
Newmarket (Woodland Hill), Ontario
Well-Kept Practical Design Single Family Home Facing South In Quiet Neighbourhood by the Most Major Commercial District in Town, Stained Glass Main Door Entry, Hardwood/Ceramic Floor Thruout, M/F 9'Ceiling, Ceramic Foyer Open To 2/F With Potlighting & Windows, Granite Eat-In Kitchen Walkout Stone Patio, Hardwood Living/Dining with Side Entrance thru Double Garage Double Driveway, Oak Stair to 2/F with 3 Bedroom & 2 Bathroom with Marble Counters. (id:49187)
719 - 38 Monte Kwinter Court
Toronto (Clanton Park), Ontario
Discover effortless city living at The Rocket Condos, where exceptional transit access meets everyday convenience. This thoughtfully designed 2-bedroom, 1-bathroom residence offers a functional layout ideal for professionals, roommates, or small families. With Wilson Subway Station just steps away and quick access to Highway 401, commuting across the city is seamless. Enjoy close proximity to Yorkdale Mall, major universities, downtown Toronto, and a wide selection of shops, restaurants, and parks. Residents benefit from well-appointed building amenities including a party room and media room, making this an excellent opportunity for connected and convenient urban living. (id:49187)
6906 Hickling Crescent N
Mississauga (Meadowvale), Ontario
Elite Pick Your Next Dream Home Awaits! This stunning property offers a legal basement apartment with 2+1 bedrooms and 2 washrooms providing income potential from day one, a unique sunroom perfect for year-round relaxation, a separate entrance for added privacy, a lovely family-sized kitchen along with a second kitchen ideal for large families or entertaining, a bright breakfast area, separate family and living rooms, a charming wood-burning fireplace, four spacious bedrooms on the upper level, EV charger and gas stove rough-ins for future convenience, stylish pot lights throughout, and a freshly painted interior ready for move-in. Located in the peaceful and highly desirable Meadowvale community, this home is surrounded by groceries, restaurants, schools, places of worship, and is just minutes from two GO bus and train stations offering the perfect blend of comfort, convenience, and income potential. (id:49187)
8797 Pawpaw Lane
Niagara Falls (Brown), Ontario
Client RemarksAbsolutely stunning 2-storey home on a premium corner lot, loaded with builder upgrades and modern finishes throughout. This beautiful property features a striking stone and vinyl exterior with excellent curb appeal and a bright, open-concept interior designed for todays lifestyle. The main floor offers elegant hardwood and tile flooring, a spacious front office that can double as a bedroom, and a stylish kitchen with a large island, extended cabinetry, and ample counter space. The kitchen flows seamlessly into the dining area and great room, complete with a cozy gas fireplace and abundant natural light. Upstairs, the primary bedroom suite offers a luxurious five-piece ensuite and walk-in closet. Three additional well-sized bedrooms, a second-floor laundry room, and a full bathroom provide plenty of space for family and guests. The fully fenced backyard is ideal for outdoor entertaining, while the double driveway and double car garage offer ample parking and storage. Ideally located minutes from the QEW, top-rated schools, golf courses, wineries, and the world-famous Niagara Falls. Don't miss your opportunity to own this beautiful, upgraded home. Book your private showing today! (id:49187)
1205 - 3240 William Coltson Ave Avenue
Oakville (Jm Joshua Meadows), Ontario
Experience luxury living at The Greenwich - Upper West Side Oakville! Stunning 1-bedroom suite featuring a bright open-concept layout, floor-to-ceiling windows, premium finishes, and a modern kitchen with quartz counters and stainless-steel appliances. Spacious bedroom with generous closet space and an elegant spa-inspired bathroom. Enjoy your morning coffee on the private balcony with beautiful views. Located in one of Oakville's most desirable master-planned communities - steps to parks, top-rated schools, shopping, grocery, transit, and minutes to HWY 403, 407 & QEW. Exceptional building amenities include a fitness centre, party lounge, concierge, visitor parking, and more.One parking and locker included!Perfect for professionals seeking style, comfort, and convenience. (id:49187)
63 Truro Circle
Brampton (Northwest Brampton), Ontario
Beautifully kept detached house with 4 bedrooms and 3 bathrooms is available for rent from Jan 15th 2026. Modern open concept kitchen. upper portion only. 2 carparking in total including single car garage. close to all amenities such as schools, park, bus stops and plazas. one of the top line neighbourhood to live in. Mount Pleasant Go- Station near by. (id:49187)
22 Rufford Dr Drive
Brampton (Vales Of Castlemore), Ontario
Mattamy Built 4 Bedroom House On Ravine Lot, Finished 3 Bdrm Bsmt W/Separate Entrance, Recently Painted, Large Eat-In Kitchen, Family Room W/ Fireplace And Hardwood Floors,W/O To Deck, Spacious Master Bdrm W/I Closet, Jacuzzi, His/Her Closet, Long Driveway, Main Floor Laundry, Entry From Garage, Upgraded Light Fixtures.'Seller Will Change The Roof Shingles Before Closing' (id:49187)
Basement - 871 Sombrero Way
Mississauga (Meadowvale Village), Ontario
Beautiful, spacious basement apartment available at 871 Sombrero Way, Mississauga starting January 1, 2026. This well-maintained unit features 3 generous bedrooms, 2 modern washrooms, a full kitchen, and a cozy family room, offering comfortable living for a growing family. Enjoy the convenience of in-unit laundry and 1 dedicated parking spot. Located in a family-friendly neighbourhood close to schools, parks, shopping, and transit. A perfect blend of comfort and convenience. Move-in ready for the new year! Tenant pays 40% utilities. (id:49187)
8 Marvin Avenue
Oakville (Go Glenorchy), Ontario
Exceptional commercial space available in a fast growing community in Oakville. Multiple other prime businesses in the vicinity has led to major development of this community. This is one of the most luxuries communities in Oakville. This is for leasing the main level only for commercial use. The rest of the floors are being leased separately as a residential unit. The main level boasts wooden flooring throughout with immense space for any business that is looking to thrive in this budding community. Pharmacy stores, salons, accounting companies, etc. are few businesses that are flourishing in the area. The location has great accessibility to main highways close by. This location offers exceptional visibility with strong daily vehicle and pedestrian traffic, surrounded by established residential neighborhoods and several growing communities around as well. A rare opportunity to secure a well-situated, versatile commercial space in one of Oakville's most sought after corridors. (id:49187)
8 Marvin Avenue
Oakville (Go Glenorchy), Ontario
Stunning 3-Storey Unit Townhome in Oakville built by Falconcrest Homes. This beautiful townhouse boasts close to 2,500 sq ft of living space (including 270 sq. ft. of basement) and a rare double car garage. This bright and stylish home features extended-height windows and open-concept second level with 10 ft ceilings, a chef inspired kitchen with quartz counters and a large island, electric fireplace and a 200 sq ft of terrace. The third level boasts 4 oversized bedrooms with 2 full washrooms. Located near the Sixth line & Dundas st in Oakville with multiple top-rated schools, golf club, shopping, dining, and major highways. Main floor will be leased separately as a commercial unit. Students, families, and young professionals are all welcome. This will not stay for long in the market. (id:49187)
223 - 3465 Platinum Drive
Mississauga (Churchill Meadows), Ontario
Good Opportunity in ridgeway Plaza. Looking for a commercial office unit in a prime location in GTA West for your new, current, or future business? Look no further! Located in a high-traffic new plaza that already has many businesses and restaurants, this unit offers great exposure and is situated in a prime spot at 9th Line and Eglinton Ave. With approximately 673 square feet, this unit is perfect for a variety of different uses. Don't miss out on the chance to be a part of this thriving business community. Vacant Possession is available (id:49187)
Unknown Address
,
A rare opportunity to acquire a renowned bakery, one of the GTA's most iconic and award-winning Italian bakeries, operating for over 60 years in Toronto and now serving Mississauga and surrounding regions. The bakery is renowned for its wedding cakes, specialty pastries, artisan desserts, and its signature cannoli, zeppoli & gelato. The brand holds strong recognition, multi-generational customer loyalty, and a premium market reputation. The business operates from a 7,500 sq ft retail and production facility located in a high- traffic area of Mississauga. The space includes a full commercial bakery setup with significant leasehold improvements, walk-in coolers, freezers, commercial ovens, pastry equipment, refrigerated showcases, POS system, and storage areas. Replacement value of equipment and build-out is estimated at $800,000. The store features ample workspace, retail counters, and a well-organized production flow suitable for scaling operations, wholesale distribution, online delivery, or catering expansion. Financially stable and consistently performing, the bakery has consistent production capacity and operational continuity. Estimated annual net operating income is approximately 25% offering a solid return with potential for further growth. The business presents excellent upside opportunities for motivated buyers. Potential expansions include: introduction of more online ordering and delivery platforms, wholesale partnerships with restaurants and cafés, increased corporate and wedding catering, modern digital marketing, and leveraging its strong brand for multi-location or franchise development. With a premium facility, reputable brand, and well-established systems already in place, the Bakery is suitable for both hands-on operators and strategic investors seeking to expand in the bakery, café, or specialty foods sector. (id:49187)
365 Cotter Street
Newmarket (Central Newmarket), Ontario
Excellent opportunity for investors or renovators! This spacious 4-bedroom, 2-full-bath home offers incredible potential on a mature lot. Older property in need of updating-perfect for those looking to add value, renovate, or rebuild. Close to essential amenities. Home is being sold in "as-is, where-is" condition. (id:49187)
81 Elm Grove Avenue
Toronto (South Parkdale), Ontario
Exceptional opportunity in the heart of South Parkdale. This spacious property offers a versatile layout ideal for a variety of uses. The building provides ample interior space suitable for hospitality, lounge, entertainment, retail, or service-based operations. The main level offers an open, flexible floor plan with existing bar-style layout. Located steps to Queen St W, transit, and high-traffic pedestrian corridors, this property delivers excellent exposure and accessibility. Ideal for end-users, investors, or businesses seeking a strategic west-downtown location. (id:49187)
50 Araman Drive
Toronto (Tam O'shanter-Sullivan), Ontario
Great Location. Close To Ttc, Highway 401, Scarborough Grace Hospital, Scarborough Town Center, Schools And Much More. Whole House For Rent. Three Bedroom Bungalow With Finished Basement. Fully Fenced Backyard With Garden Shed. Walk to two nearby grocery stores and Starbucks. Enjoy quick access to Hwy 401 and DVP/404 and just minutes to Fairview Mall. There is direct access to Birchmount Street from the Backyard, and the TTC stop is right there. Main Floor Will Be Painted and Carpet Will Be Cleaned Before Possession. Tenant to pay deposit of first and last month rent on offer acceptance and 10 Post Dated Cheques on Possession. Tenant to Pay their own utilities (hot water tank owned), Obtain Tenant's insurance, and cut the grass and snow removal. (id:49187)
228w - 268 Buchanan Drive
Markham (Unionville), Ontario
Beautiful 1-bedroom suite in one of Markham's most sought-after communities. This immaculate unit offers a bright open-concept layout with 9 ft ceilings and large windows that fill the space with natural light. The living and dining area features modern laminate flooring, and the contemporary kitchen includes stainless steel appliances and a granite countertop. Enjoy the convenience of ensuite laundry and a spacious bedroom designed for comfort. One parking space is included. Located in the highly rated Unionville High School zone, this prime location is steps to VIVA/Markham transit, and just minutes to Hwy 404 & 407. Close to Main St. Unionville, Downtown Markham, theatres, grocery stores, restaurants, shopping, plazas, and the GO Station. A must-see unit in the luxurious Unionville Gardens community! (id:49187)
2927 - 68 Corporate Drive
Toronto (Woburn), Ontario
Welcome to 68 Corporate Drive #2927 - The Residences At The Consilium. Absolute Pride of Ownership!! Approximately 1509 Square Feet (MPAC), 3 Spacious Bedrooms, 3 Bathrooms, 2 Underground Parking Spaces near door to elevator, Large Locker (6' x 5.5' x 7.25' high - approx.) Located on an Upper Floor with Gorgeous Crimson Sunrises (East View), Beautiful Kitchen Reno (2018) with Stainless Steel Appliances and Eating Area. Condo Recently Painted Throughout. New Broadloom in Living Room (Fall 2025), South Ensuite Renovation (2019) Main Bathroom Renovation (2018) Newer Broadloom in 2 Bedrooms (2023) Crown Moulding, Mirror Closet Doors, French Doors, Stacked LG Washer and Dryer in Ensuite Laundry, Both Unilux H-Vac Units were replaced approx. 4 years ago. Outstanding Multi-Million Dollar Recreation Facilities: Indoor and Outdoor Pools, Hot Tub, Tennis Courts, BBQ area, Squash Court, Bowling Alley, Billiard Room, Card/Games Room, Gym, Exercise Equipment, Party Room, Guest Suites, Car Wash. Welcome Home!! (id:49187)
184 Weber Street E
Kitchener, Ontario
Welcome to 184 Weber Street E, a charming and well-maintained three-bedroom, one-bath century home situated on a generous 40 x 208 ft lot in the desirable East Ward. This residence blends classic character with thoughtful modern updates, offering a comfortable and versatile living experience.The main level features a spacious living room, an updated kitchen, and a dedicated laundry room for everyday convenience. A versatile den provides an ideal setup for a home office, study area, or creative workspace. Each of the three large bedrooms includes its own closet, contributing to a practical and functional layout.The beautifully renovated bathroom offers both a soaker bathtub and a glass stand-up shower, finished with quality materials to create a modern and inviting space.Outside, an attached gazebo is available and can be provided partially furnished for an additional fee, allowing for enjoyable outdoor use during warmer months. The lease also includes two dedicated surface parking spaces.Internet is included in the lease.Please note: The basement and the front sunroom are not included in the lease.This charming century home offers the ideal blend of space, character, and modern updates in one of Kitchener's most established neighbourhoods-an exceptional opportunity for those seeking a comfortable and convenient place to call home. (id:49187)
184 Weber Street E
Kitchener, Ontario
Welcome to 184 Weber Street E, a charming and well-maintained three-bedroom, one-bath century home situated on a generous 40 x 208 ft lot in the desirable East Ward. This residence blends classic character with thoughtful modern updates, offering a comfortable and versatile living experience. The main level features a spacious living room, an updated kitchen, and a dedicated laundry room for everyday convenience. A versatile den provides an ideal setup for a home office, study area, or creative workspace. Each of the three large bedrooms includes its own closet, contributing to a practical and functional layout. The beautifully renovated bathroom offers both a soaker bathtub and a glass stand-up shower, finished with quality materials to create a modern and inviting space. Outside, an attached gazebo is available and can be provided partially furnished for an additional fee, allowing for enjoyable outdoor use during warmer months. The lease also includes two dedicated surface parking spaces. Internet is included in the lease. Please note: The basement and the front sunroom are not included in the lease. This charming century home offers the ideal blend of space, character, and modern updates in one of Kitchener’s most established neighbourhoods—an exceptional opportunity for those seeking a comfortable and convenient place to call home. (id:49187)
155 Renaissance Court
Vaughan (Beverley Glen), Ontario
Elite Exclusive: Secluded Luxurious Mansions at Renaissance Court in the Prime Location of Thornhill.Conveniently located with abundant and comprehensive commercial amenities. The estate boasts a centuries-old tree garden, offering tranquility and security.Inside, the residence features soaring ceilings over 10 feet, creating an expansive and open space. The bedrooms are generously sized, outfitted with exquisite classical high-end furniture, spacious walk-in closets, and bright, scenic bathrooms. The living room, dining room, and media/family room are all noble and elegant. The basement includes a fitness area, various board game spaces, and leisure zones, providing a rich array of lifestyle and entertainment options. Bedroom 1: $2,500/month ; Bedroom 2 : $1,860/month , (each bedroom can be rented seperately) (id:49187)
1606 - 195 Redpath Avenue
Toronto (Mount Pleasant West), Ontario
Discover exceptional urban living at Citylights on Broadway, where modern style blends seamlessly with everyday comfort. This beautifully maintained unit features 2 spacious bedrooms, 2 full bathrooms, and soaring 9+ ft ceilings that create a bright, open atmosphere enhanced by a sun-filled south-facing view. The smart, functional layout is perfect for both relaxing and entertaining. Located in the lively Yonge & Eglinton neighbourhood, you're just steps from TTC transit, top-rated restaurants, boutique shops, gyms, cafés, parks, schools, and more-offering the ultimate convenience in one of the city's most desirable communities. (id:49187)
206 - 10 Bloorview Place
Toronto (Don Valley Village), Ontario
Aria Condominiums / a wonderful property set alongside a lush ravine, this bright, airy 910 sq. ft., 2-bedroom suite offers luxurious, spacious living and a dining area perfect for meals and entertaining. Sunlight and sunsets filter through the space with its tall windows overlooking trees, highlighting the 9-foot smooth ceilings, espresso engineered hardwood, custom drapery, and elegant, warm light fixtures with dimmers, with two walkouts to a 170 sq. ft. terrace-like balcony perfect for morning coffee or evening relaxation. **** Suite 206 features a family-sized kitchen nicely outfitted with abundant cabinets with interior pull-out drawers, stone countertops, a stone backsplash, under-cabinet lighting, and full-size appliances. Both bathrooms feature porcelain tile work, stone countertops, and soaker tub in one and the other a spa-like seamless glass shower. Excellent closets and ensuite storage complete this outstanding floorplan. **** Additional perks include two lockers [owned P1-118+156], One larger parking spot, premium location [Owned P1-21] and ample visitor parking for guests.**** Impressive amenities include a grand lobby with roundabout entry, excellent concierge, 24h security. Fitness centre with programming and classes, hot tub, sauna, manicured gardens with lush pathways direct to local parks, guest suites, ample visitor parking, virtual golf, media room, billiards room, party room, library, and a beautiful glass-enclosed indoor pool with ravine views. Built in 2011 by Fernbrook Homes, Menkes, and Cityzen Developments. **** Near wonderful local parks and trails, Upper Don Parkland ravine. Short walk to Leslie TTC Subway with easy access to 401 and 404/DVP, as well as close to Fairview Mall and all of North York's top specialty shops and groceries... You'll Love Living Here! (id:49187)
258 Sprucewood Court
Toronto (L'amoreaux), Ontario
Very Convenience Location , Lovely Bright And Spacious Well Maintained. House Features ,Soaring 12Ft High Ceiling Living Rm,3 Bedroom and 2 Washroom , W/O To Private Yard W/Mature Trees. Close To Ttc, Bridewood Mall, Seneca College, Minutes To 401& 404! Famous J.B. Tyrell Senior Public School & Sir John A Mcdonald High School! (id:49187)
Lower - 685 Emerson Avenue
Oshawa (Donevan), Ontario
This thoughtfully designed lower level apartment unit offers an inviting open concept layout with a generous living and dining area featuring vinyl flooring, pot lights, and a large window that brings in plenty of natural light.The modern kitchen is equipped with stainless steel appliances and lots of cabinetry, making meal prep simple and convenient. Two good-sized bedrooms provide a comfortable living space, each offering versatility for sleeping, work-from-home, or extra storage needs. Additional conveniences include a separate entrance, in-unit laundry and one dedicated parking space. Situated just minutes from Highway 401 and close to shopping, restaurants, parks, transit, and everyday amenities, this unit provides excellent accessibility for commuters and local living. A great opportunity for those seeking modern finishes, functional space, and a well-connected Oshawa location. Tenant responsible for 50% of Water bill, 40% Gas bill, 40% HWT rental and 100% of separate Hydro meter. (id:49187)
1760 Featherston Court
Mississauga (Erin Mills), Ontario
Upscale Home on Quiet Court in Prestigious Mississauga Location .Situated on a peaceful court off highly sought-after Mississauga Road, this beautifully maintained 4-bedroom, 4-bathroom home offers over 3,100 sq ft above grade and approximately 5,000 sq ft of total living space. Set on a premium 72.51 x 130.56 ft lot with no sidewalk, it features a double garage and an extended driveway that fits up to 6 vehicles. The main floor showcases gleaming hardwood floors, a custom kitchen with quartz countertops and high-end appliances, and a bright breakfast area with skylights. Walkouts from both the family room and breakfast area lead to a spacious, private backyard ideal for entertaining. Upstairs, the primary suite includes a fully renovated, spa-inspired ensuite with a modern shower. The finished basement adds versatile living space with soft carpeting, a full bathroom, and a wet bar. Walking distance to the University of Toronto Mississauga campus and close to shopping, golf clubs, parks, scenic trails, and major highways including the 403 and QEW. (id:49187)
Bsmt - 63 Sylvan Avenue
Toronto (Guildwood), Ontario
Luxurious Lower Unit Walkout to Lake Ontario. Lakeview from 2 Bedrooms, Dining, Kitchen and Windows. 3 very large size bedrooms. 2 Bedrooms with large glass windows. High ceiling. Close to all amenities - grocery, Goodlife, Go Train/TTC, Library, R H King school, Wilfrid Laurier CI (IB Programs), UofT Scarborough etc. Covered patio with fireplace and newly installed Hot bath. Fully furnished. Just move into this incredible/homely unit and enjoy the lake view. Tenant is responsible for 25% utilities. (id:49187)


