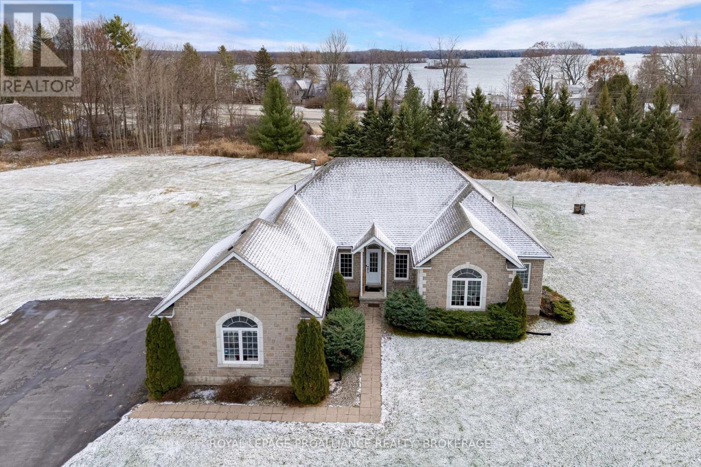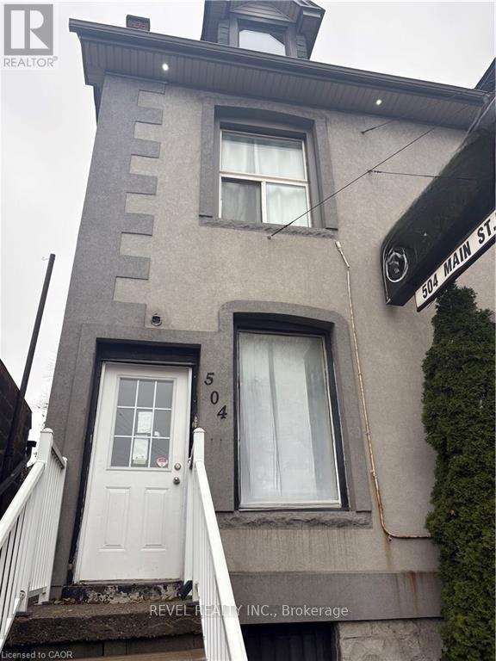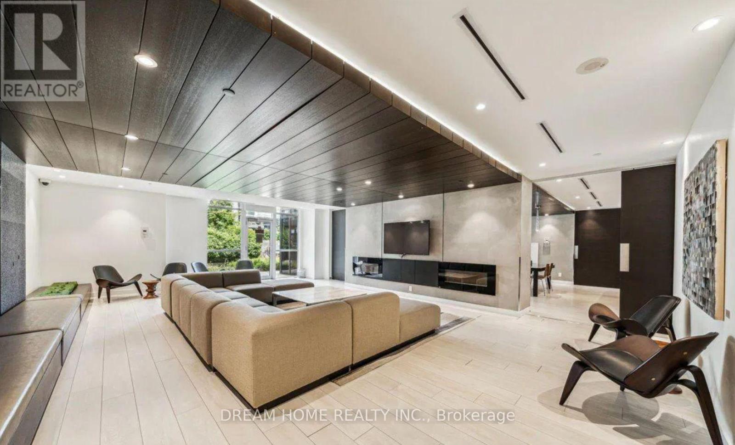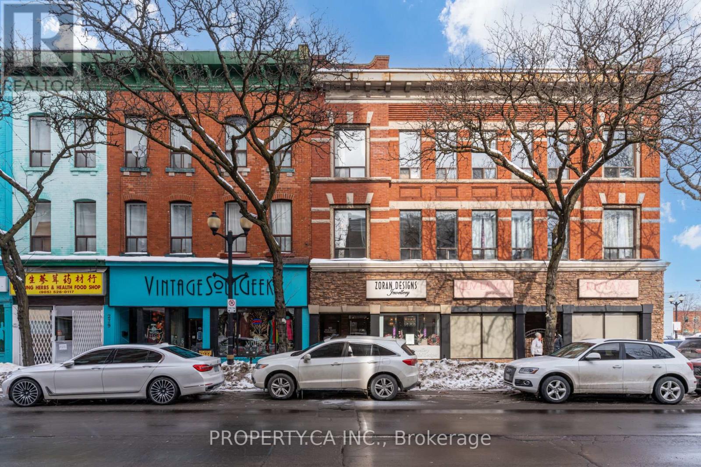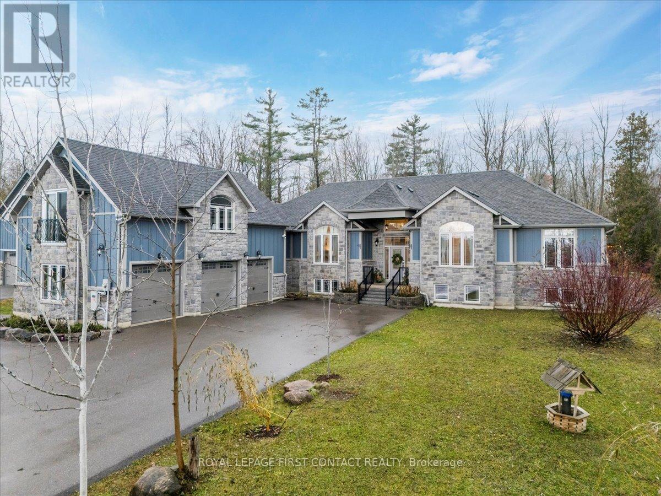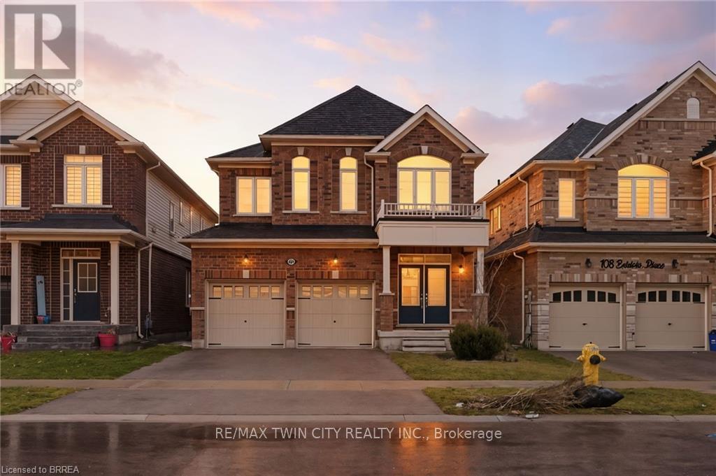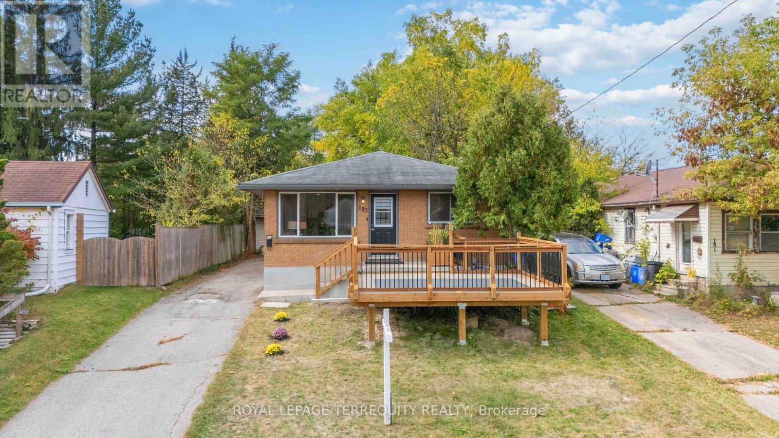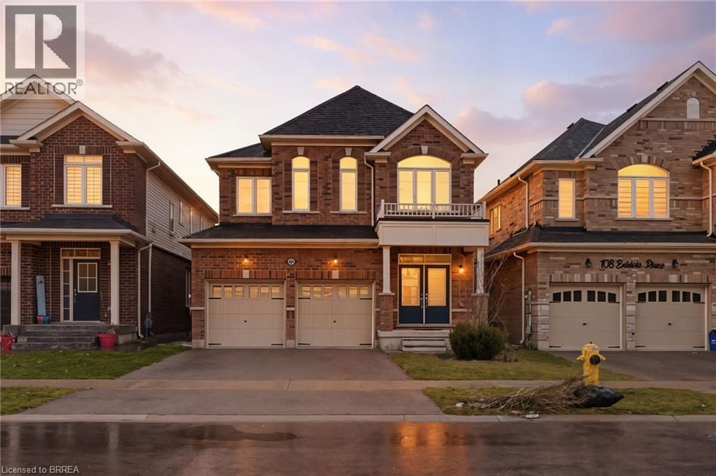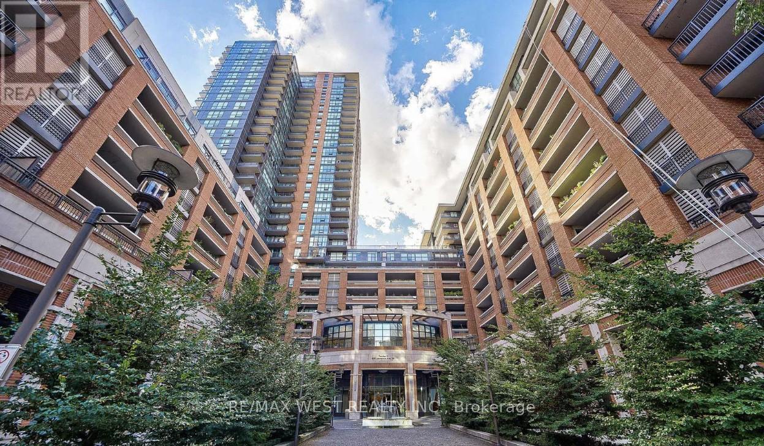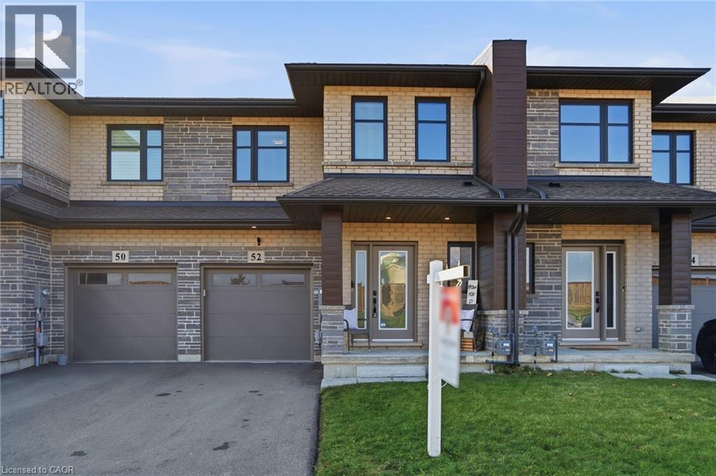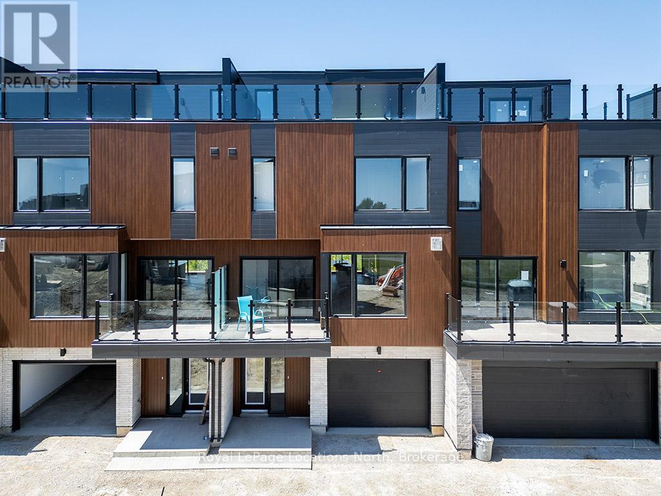61 Conner Drive
Gananoque, Ontario
Set just off the Thousand Islands Parkway, 61 Connor Drive stands proudly with its stone exterior, vaulted living spaces, and over two acres of peaceful, private surroundings. This expansive 3-bedroom + den, 2.5-bath bungalow offers 2,400 sq. ft. of bright, thoughtfully designed main-floor living-ideal for families who value space, light, and comfort. Inside, the heart of the home is the vaulted-ceiling living room, where a propane fireplace and oversized windows create a warm, inviting atmosphere. The bright eat-in kitchen overlooks the property and connects seamlessly with the outdoors, while a separate dining room offers the perfect setting for gatherings and celebrations. The spacious primary suite, has a large ensuite and walk in closet. Two additional bedrooms,and a versatile den/home office, making the layout perfect for both work and family life. With 2.5 bathrooms, main floor laundry and mud room off the two car garage everyday convenience comes naturally. The unfinished lower level-complete with a bathroom rough-in-provides exceptional potential for future expansion. Whether you imagine a large recreation room, home gym, additional bedrooms,hobby spaces, or a workshop, the footprint is ready for your vision.Outdoors, the estate-sized lot offers incredible room to live, play, and entertain. There is ample parking, sweeping green space, and an above-ground pool for summer enjoyment. With more than two acres, the possibilities are endless-gardens, outdoor living areas, or future outbuildings. Located just minutes from Gananoque and the 401, this home combines quiet, scenic living with convenient access to everything the Thousand Islands region offers. A rare offering of space, natural beauty, and future potential - 61 Connor Drive invites you to imagine your life here. (id:49187)
504 Main Street E
Hamilton (Stinson), Ontario
All Inclusive Commercial Space Available Immediately. This Storefront / Office space is PERFECT for any Beauty Related Businesses, Office Business, Sales or Retail. Mixed use means plenty of options! This unit is located on two incredibly busy streets (Main St E and Wentworth St S) offering Walk-In traffic potential, advertising visibility and much more! This Space is already renovated and Turn-Key; built out to presently include 4 private rooms, two open spaces, a kitchen and bathroom as well as a Main Entrance Area. This unit is on the second floor and there is parking in the rear. (id:49187)
170 Sumach Street
Toronto (Regent Park), Ontario
Luxury FULLY FURNISHED 1-bedroom, 1-bathroom condo in the heart of downtown Toronto. This bright, high-ceiling suite features a modern kitchen with stainless steel appliances and quartz countertops, an open balcony, and 1 underground parking spot included. Best of all, it's on the SAME floor as the building's exceptional amenities - basketball court, private movie theatre, entertainment room, fully equipped gym, and stunning rooftop terrace with BBQs and gardens. Steps to TTC, U of T, Toronto Metropolitan University, Eaton Centre, FreshCo, Regent Park, and Cabbage town. Move-in ready and available immediately. Rare furnished unit with parking in an unbeatable location! (id:49187)
201 - 283 King Street E
Hamilton (Beasley), Ontario
Prime Downtown Location with Parking! Spacious, Bright, and Private 1-Bedroom Corner Suite in the Heart of the City! This sun-filled home features an open-concept living area and ample storage throughout. Enjoy easy access to highways, transit, and GO, making commuting a breeze. The chef-inspired kitchen is a dream with granite counters, stainless steel appliances, and an island breakfast bar perfect for entertaining. Just steps to restaurants, parks, schools, grocery stores, the farmers market, and Jackson Square, with close proximity to Gore Park and McMaster University. With soaring 9-ft (loft-like) ceilings and large windows, this unit is flooded with natural light. (id:49187)
3500 Crescent Harbour Road
Innisfil, Ontario
Nestled steps from the shimmering shores of Lake Simcoe, this exceptional estate invites you to experience a lifestyle defined by tranquility, sophistication, and nature. Set on a deep, beautifully treed lot, this home blends refined craftsmanship with a warm, inviting comfort-creating residence that feels like a private sanctuary. The residence is a custom-crafted bungalow estate that blends stone, wood, and expansive glass into a warm modern retreat. The home sits on approximately two private acres in an exclusive Lake Simcoe community just steps from the lake. The interior offers over 4300 SQFT above grade, featuring vaulted ceilings, wide-plank hardwood floors, and sun-filled rooms designed around peaceful forest views. The gourmet kitchen includes custom cabinetry, an oversized granite island, premium appliances, and a window-wrapped dining area with direct deck access. The great room showcases a statement stone fireplace, arched picture windows, and an open-concept layout ideal for everyday living and entertaining. The outdoor living space features a covered lounge deck, expansive yard, and natural rock landscaping. The property includes 5 spacious bedrooms, multiple living areas, and a serene loft offering flexible use. A 3-car garage paired with an oversized driveway provides parking for 10 vehicles, making it perfect for gatherings, hobbies, or large families. This lakeside estate delivers privacy, craftsmanship, and year-round luxury living in one exceptional retreat. (id:49187)
106 Barlow Place
Brant (Paris), Ontario
Discover spacious, elevated living at 106 Barlow Place -located in Canada's "Prettiest Little Town" of Paris. Built in 2018 and meticulously maintained, this 4 bedroom, 4 bathroom home blends sophistication, comfort, and convenience. The main level boasts the perfect balance of grand entertaining and relaxed everyday living. A spacious kitchen with a large island and various living and dining areas offers plenty of room for cooking, gathering, and hosting- while the inviting breakfast nook creates a comfortable spot for casual meals and quiet morning routines. Upstairs, you'll find 4 generous bedrooms including two luxurious primary suites, each complete with its own ensuite and walk-in closet-an exceptional feature for multi-generational living, guests, or large families. A dedicated second-floor laundry room adds to the thoughtful, convenient layout. The basement offers exceptional potential for additional living space tailored to your needs - think a home theatre, gym, office, playroom.. the possibilities are endless! A double-car garage and a fully fenced, generously sized backyard complete this impressive property. Situated in a peaceful neighbourhood yet moments from Paris's charming downtown, shopping, parks, and schools, this home strikes a perfect balance of comfort and convenience! (id:49187)
183 Emerson Avenue
London South (South A), Ontario
Welcome to 183 Emerson Avenue where comfort, opportunity, and outdoor serenity come together. Tucked away on a quiet street in the peaceful Glen Cairn neighbourhood, this renovated, carpet-free brick bungalow sits on an extraordinary 273-ft deep lot-a rare find with endless potential. Whether you envision growing your own food, designing a lush garden retreat, or gathering around a fire pit under the stars, this backyard offers a true outdoor oasis and a canvas for relaxation and connection. Inside, the bright open-concept main level features a modern kitchen with quartz countertops, a welcoming living area, and two comfortable bedrooms. The finished lower level adds incredible versatility with an additional bedroom, a full bathroom, and a second kitchen, perfect for a teenager, multi-generational living, or generating rental income. A separate side entrance provides direct access to the lower level. The single-car garage offers excellent storage or workspace options, making this home ideal for both end users seeking comfort and space, and investors looking for a move-in-ready property with strong income potential. Located in a quiet, family-friendly area close to parks, schools, and everyday amenities, 183 Emerson Ave is more than just a home, it's a lifestyle and a smart investment in one. (id:49187)
106 Barlow Place
Paris, Ontario
Discover spacious, elevated living at 106 Barlow Place —located in Canada's Prettiest Little Town of Paris. Built in 2018 and meticulously maintained, this 4 bedroom, 4 bathroom home blends sophistication, comfort, and convenience. The main level boasts the perfect balance of grand entertaining and relaxed everyday living. A spacious kitchen with a large island and various living and dining areas offers plenty of room for cooking, gathering, and hosting— while the inviting breakfast nook creates a comfortable spot for casual meals and quiet morning routines. Upstairs, you’ll find 4 generous bedrooms including two luxurious primary suites, each complete with its own ensuite and walk-in closet—an exceptional feature for multi-generational living, guests, or large families. A dedicated second-floor laundry room adds to the thoughtful, convenient layout. The basement offers exceptional potential for additional living space tailored to your needs — think a home theatre, gym, office, playroom.. the possibilities are endless! A double-car garage and a fully fenced, generously sized backyard complete this impressive property. Situated in a peaceful neighbourhood yet moments from Paris’s charming downtown, shopping, parks, and schools, this home strikes a perfect balance of comfort and convenience! (id:49187)
3783 Keenan Crescent
Mississauga, Ontario
Beautiful and spacious 4-bedroom, 5-level backsplit home located in a quiet, family-friendly neighborhood. Features hardwood floors throughout, a large living and dining area with a bright picture window, and an upgraded kitchen with quartz countertops, stainless steel Samsung appliances, and a double sink. Enjoy a spacious family room with a fireplace and walkout to a covered solarium and private backyard-perfect for relaxing or entertaining. Includes 3 full 4-piece bathrooms for added convenience. The finished 2-bedroom basement with a separate entrance offers an excellent income-generating opportunity or space for extended family. Situated on a rarely found 150ft deep lot with no rear neighbors, this home provides exceptional privacy and outdoor space. Conveniently located near Highways 427, 407, and 401,schools, parks, shopping, the airport, and the GO Station. A rare find combining comfort, location, and investment potential! (id:49187)
1113 - 830 Lawrence Avenue W
Toronto (Yorkdale-Glen Park), Ontario
Recently renovated! Spacious 1057 SqFt unit- 3 Bed, 2 Bath Unit With large balcony and views of the CN Tower. Fantastic Location Close To Ttc Subway Line, Buses And Highway 401. Great Shopping At Yorkdale, Orfus Rd & Lawrence Square. Amenities Include: Indoor Pool, Exercise Room, Steam Room, Party Room, Billiards Room, Theatre Room, 24Hr Concierge, Bocci Ball Court, Etc... (id:49187)
52 Jayla Lane
Smithville, Ontario
Welcome to modern luxury living in the heart of Smithvilles family-friendly community. This stunning freehold 3-bedroom townhome features a bright open-concept layout with 9ft ceilings, luxury designer flooring, and upgraded quartz countertops throughout the kitchen and all bathrooms. The main floor seamlessly blends the kitchen, dining, and living areas - perfect for entertaining and everyday comfort. The recently finished basement adds valuable additional living space for a home office, gym, or recreation room. Smithville is one of West Niagara's fastest-growing communities because its located just 10 minutes from the QEW, this home is ideal for commuters looking for a peaceful small-town lifestyle with quick access to Hamilton, Grimsby, and Niagara. Smithville is known for its exceptional schools, beautiful parks, and safe, welcoming community atmosphere. Residents can enjoy walking and biking trails, Community Park, and close proximity to local cafés, restaurants, and essential shopping. This property is steps from the brand-new 93,000 sq. ft. West Lincoln Sports & Multi-Use Recreation Complex-featuring an ice rink, gym, library, splash pad, indoor/outdoor walking tracks, playground, and skateboard park. Plus, the nearby Twenty Valley wineries, nature trails, and charming rural landscapes make this location truly unique. Whether you're a first-time buyer, a growing family, or an investor searching for a high-demand area, this modern townhome offers the perfect blend of luxury, convenience, and lifestyle. Don't miss your chance to own a beautifully upgraded home in one of Niagara's most desirable communities. Lots of extra free parking for owners with multiple vehicles. It's important to act now before it's gone. (id:49187)
18 - 117 Sladden Court
Blue Mountains, Ontario
From the Ski Hill to the Bay in Beautiful Lora Bay! Surrounded by Golf course and views of Georgian Bay and the Escarpment. 4 Levels of luxury await you! Walk into the bright, tiled Foyer with lots of space to greet guests. This Lower level has the access to the single wide two car garage, a small den and the first floor elevator. Take the elevator or the Oak Hardwood staircase to the main floor. Enjoy the open concept Kitchen, Dining and living space with 2 piece bath. The living space has a 42" linear Gas Fireplace with recessed outlet for Tv above. Enjoy morning coffee on the front facing glass railing balcony or off the back deck that also features the gas line for your BBQ. Oak Hardwood floors flow throughout the main and second floors. The Second Level has a large primary bedroom with walk-in closet, Ensuite and views of Georgian Bay. In the Hall is the laundry closet. The second bedroom has a balcony overlooking the golf course. The third 4 piece bath has a large tub. Make your way up to the third floor where you find a beautiful Terrace with a 180 degree view of the Bay and Escarpment. Enjoy the covered (potential Bar) area to get out of the sun or rain! Unit is fully accessible. Become a member of Lora Bay Golf Club & get special pricing, preferred tee times and so much more! Call your Agent for a full list of details and upgrades. *Some Photos Virtually Staged** Pets are allowed. 20km to Blue Mountain Village. (id:49187)

