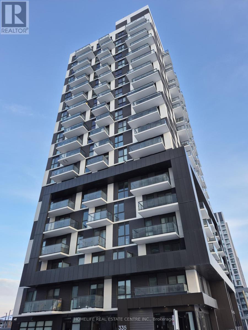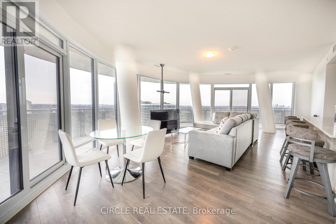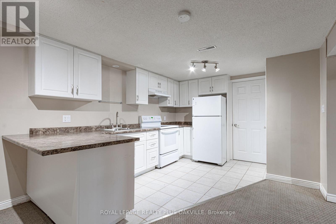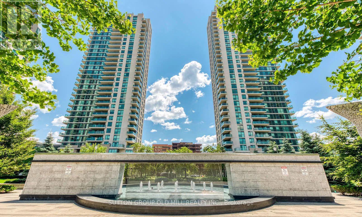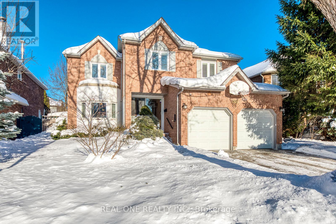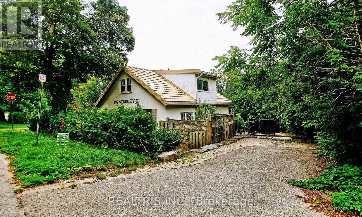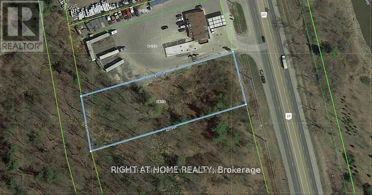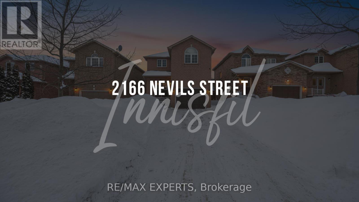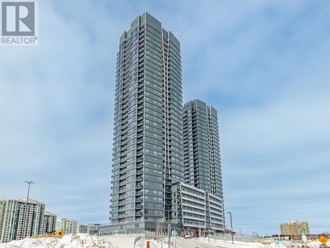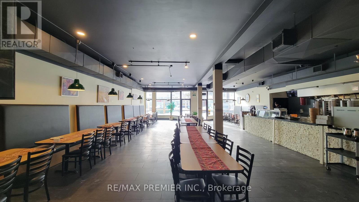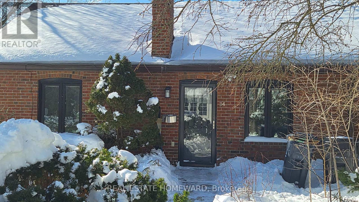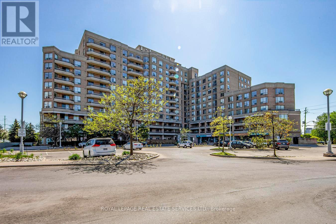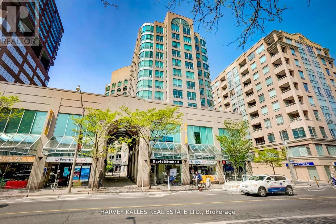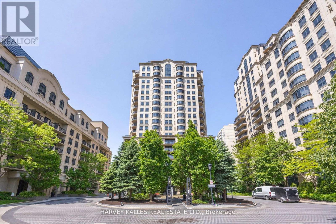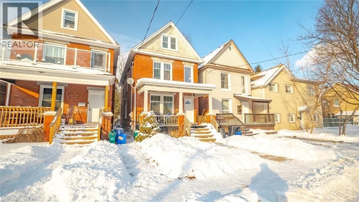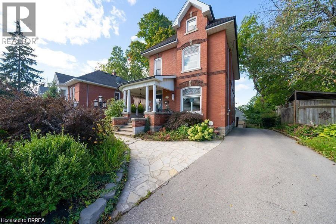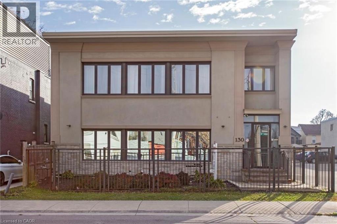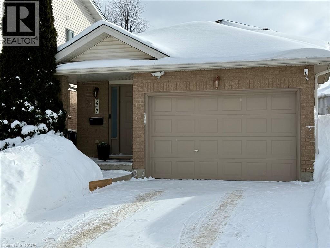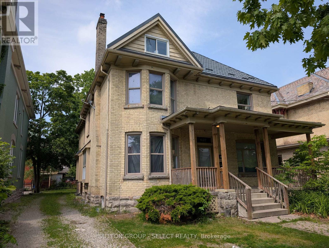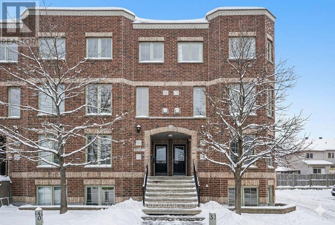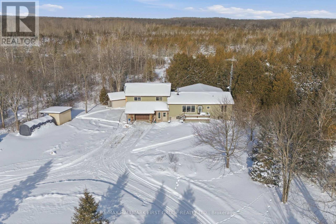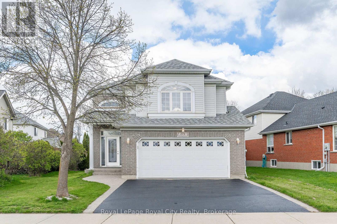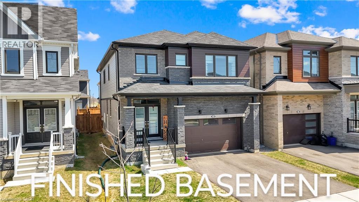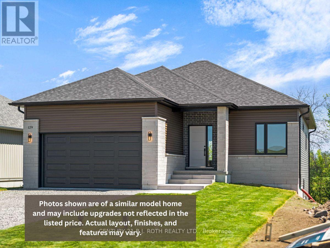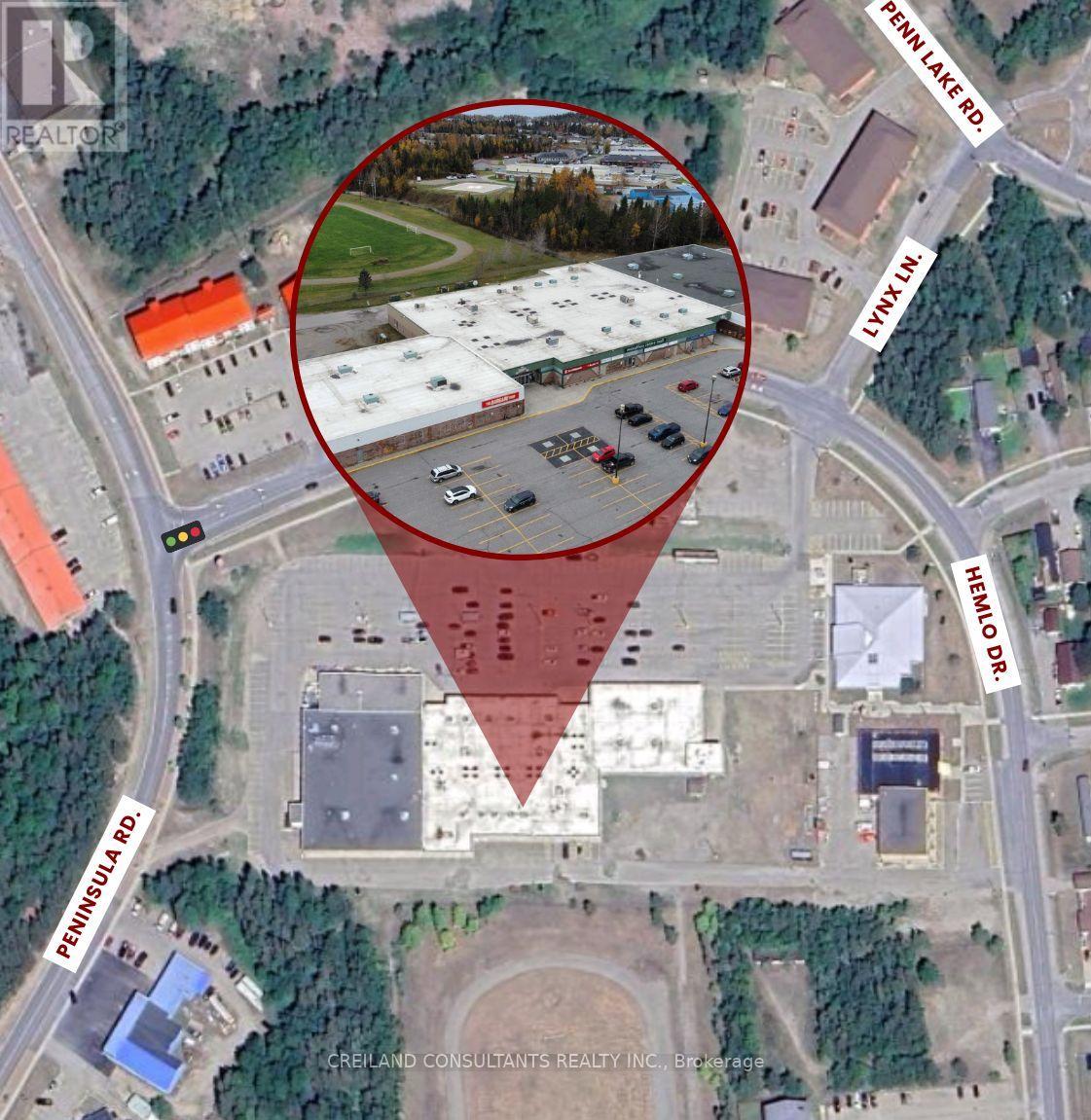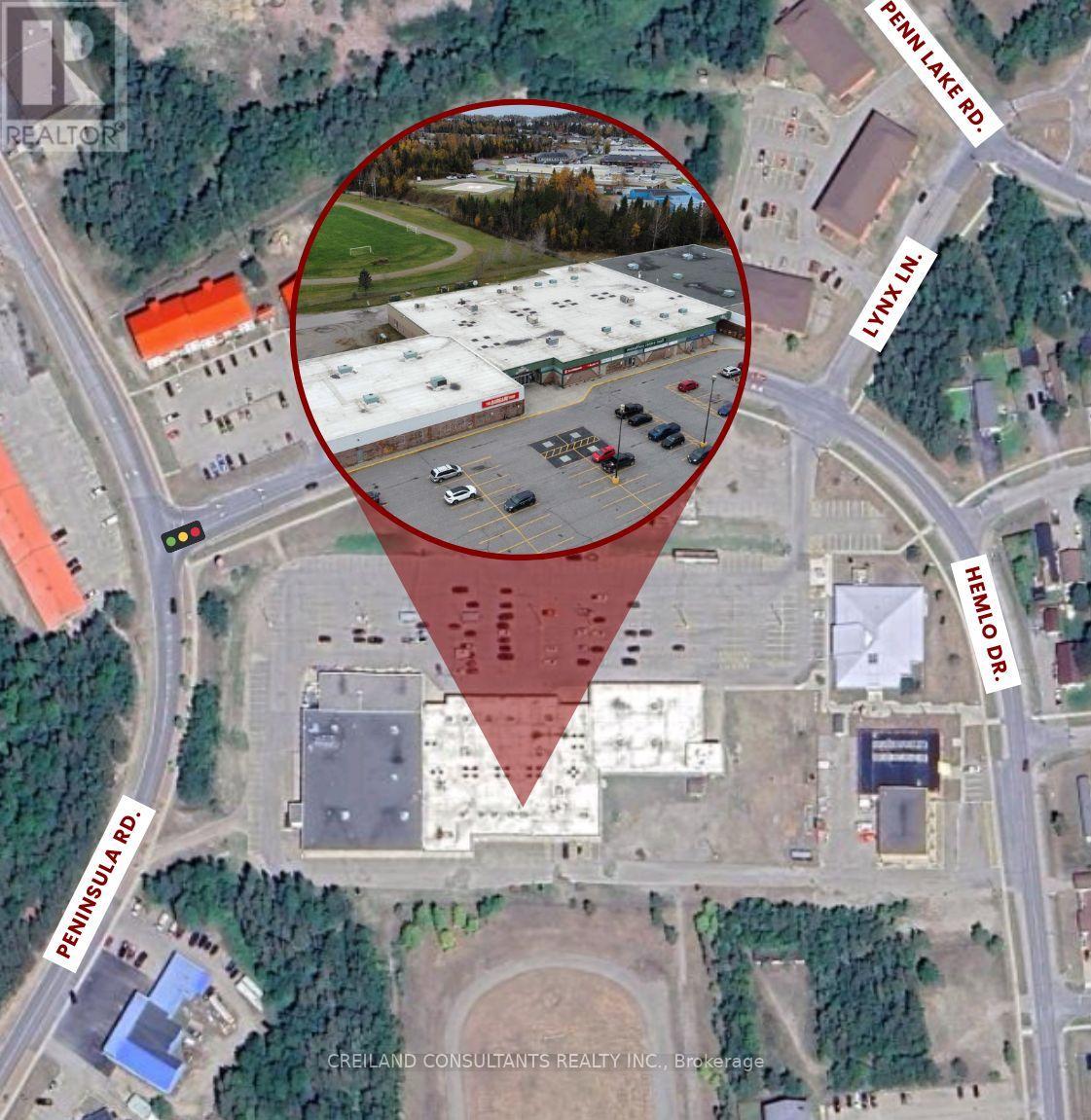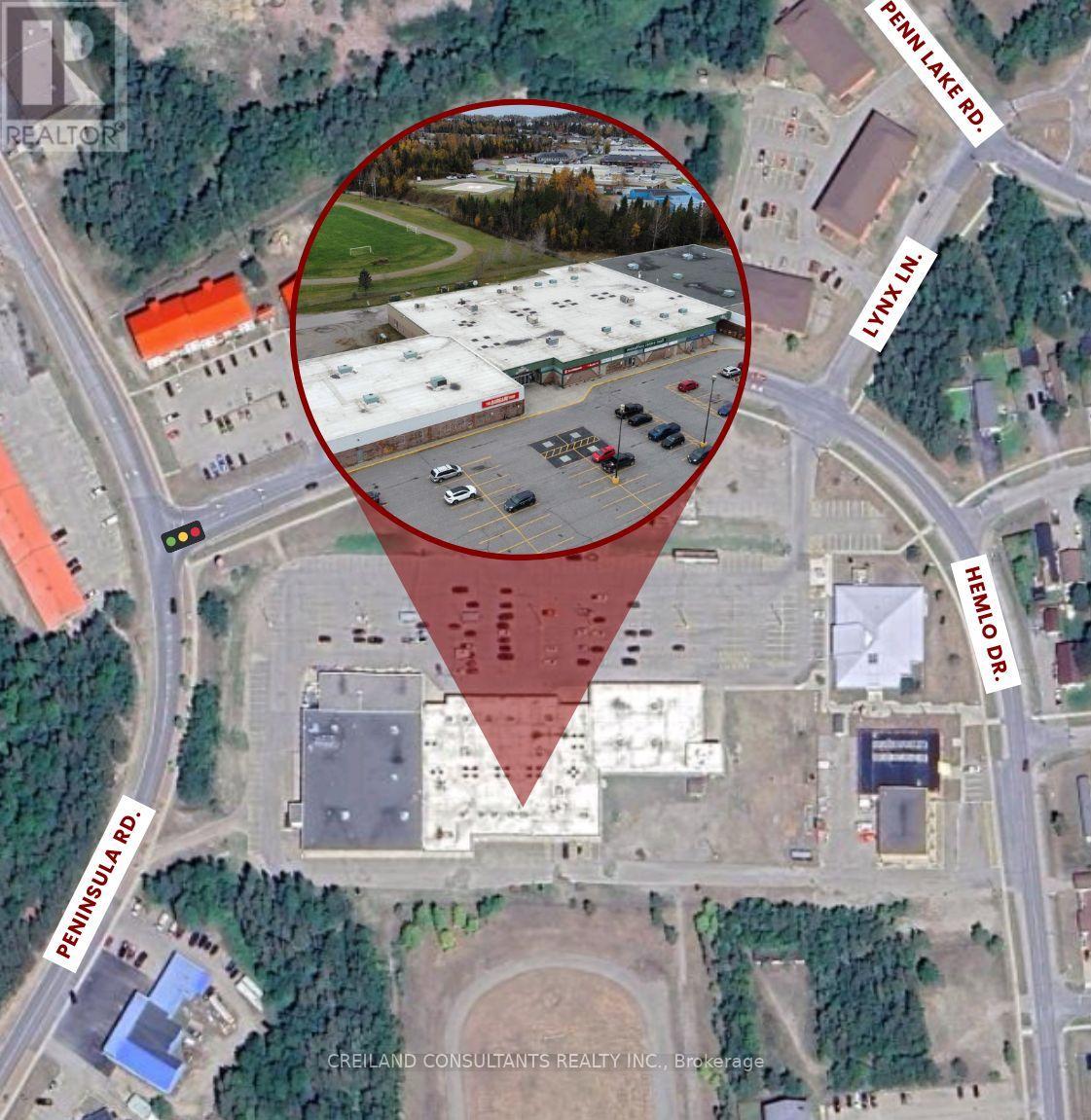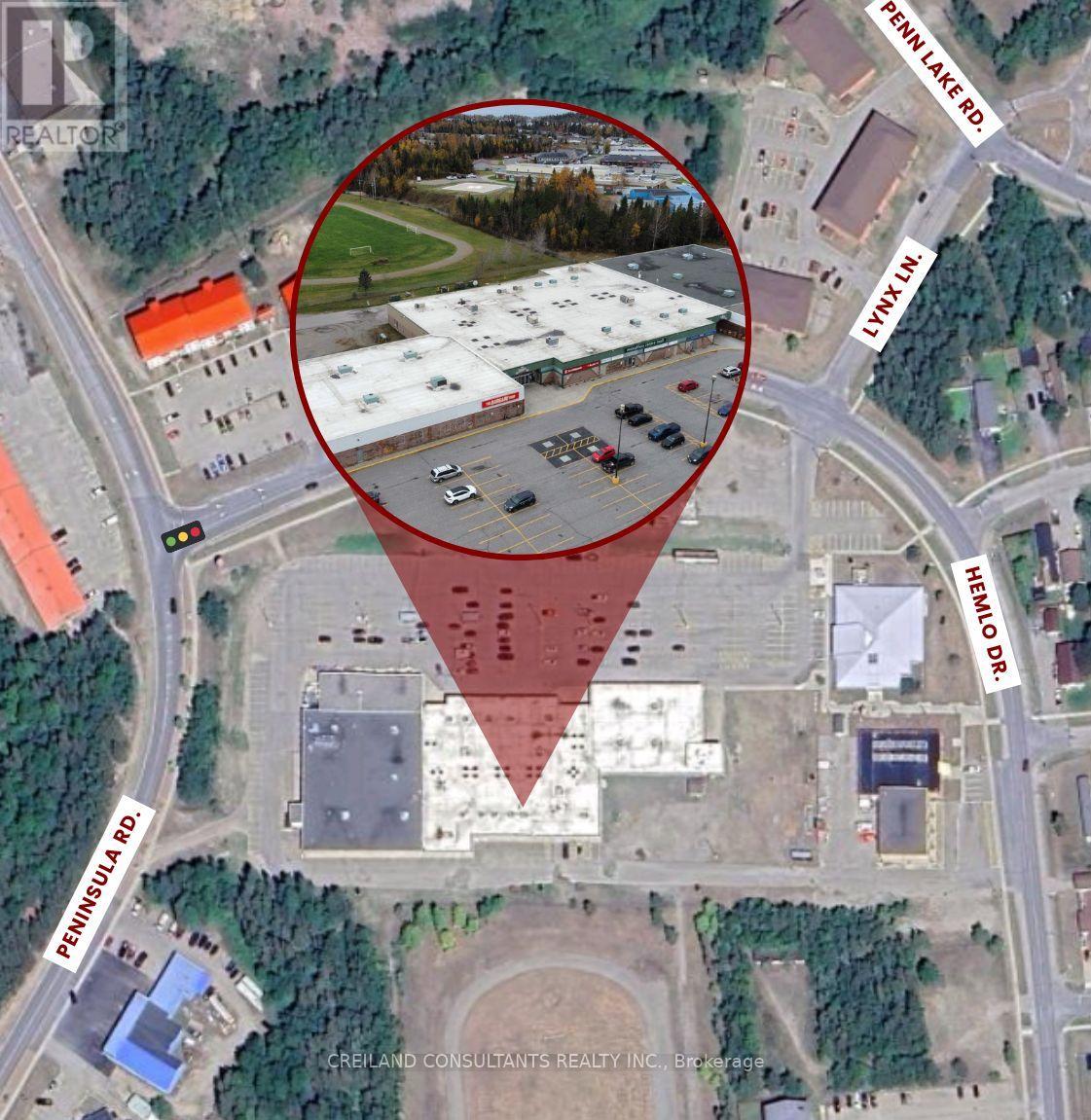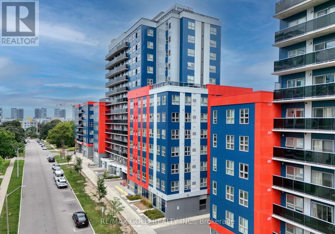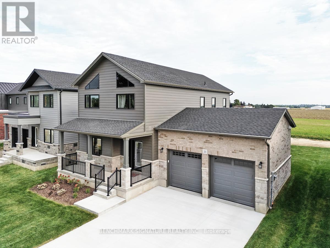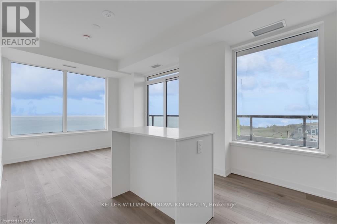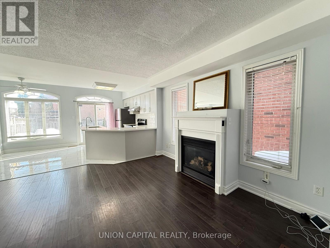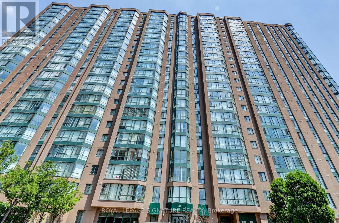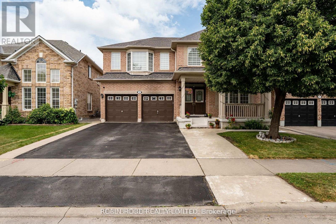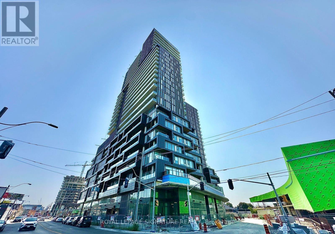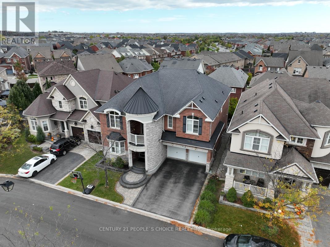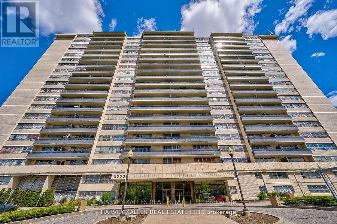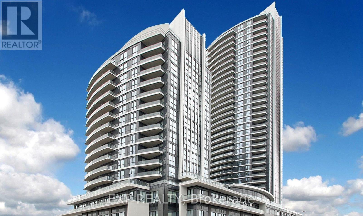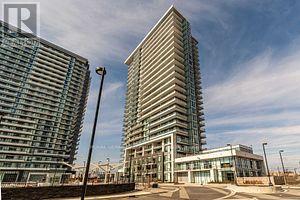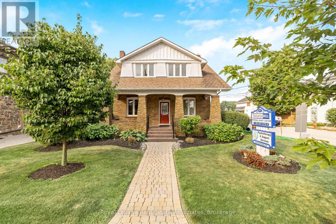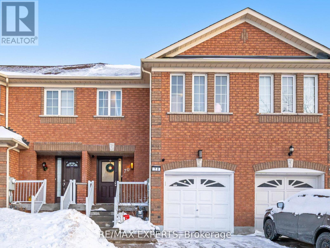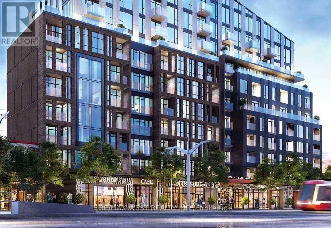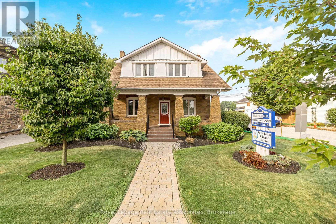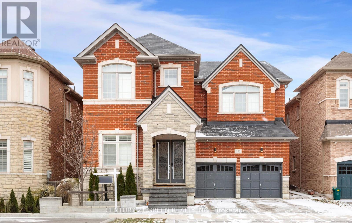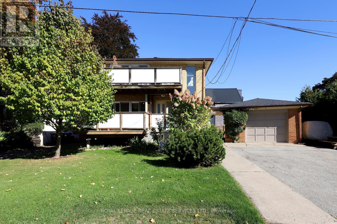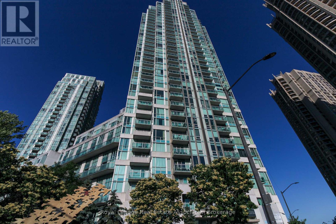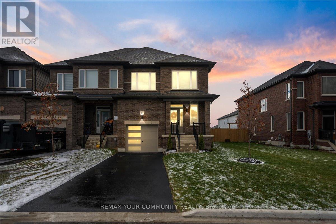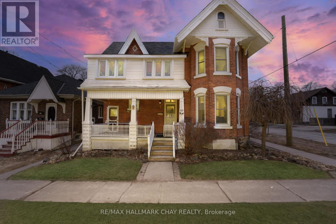908 - 335 Wheat Boom Drive
Oakville (Jm Joshua Meadows), Ontario
Your Bright Future Starts Here: A Sun-Kissed Gem In North Oakville. Welcome Home To A Space That Feels As Good As It Looks. Experience The Perfect Blend Of Style And Function In This Sun-Drenched Sanctuary. Boasting A Builder-Upgraded Kitchen With An Oversized Entertaining Island And Sleek Stainless Steel Appliances, This Unit Is A Masterpiece Of Modern Design. Every Detail Has Been Curated For Comfort, From The Expansive Windows To The Custom-Fitted Window Coverings. Whether You're Hosting Friends Or Enjoying A Quiet Morning In The Airy, Light-Filled Living Space, This Home Offers An Elevated Lifestyle In The Heart Of Oakville. Complete With Underground Parking And Minutes From The 400-Series Highways And GO Transit, It's Where Luxury Meets Connectivity. Don't Miss This Chance To Live In One Of Best Community In Oakville! (id:49187)
1206 - 2520 Eglinton Avenue
Mississauga (Central Erin Mills), Ontario
Experience luxury living in this fully furnished 3-bedroom suite at the prestigious Daniels Arc, offering a bright and spacious layout with 1,488 sq ft of interior living space plus a 655 sq ft balcony and unobstructed views.Modern open-concept design featuring a brand new 75" Samsung TV, high-end furnishings, and window coverings to be installed. Includes 1 underground parking space. Building amenities include concierge, fitness centre, library, game room, indoor basketball court, party room, and visitor parking. Prime Erin Mills location steps to Erin Mills Town Centre, Credit Valley Hospital, transit, and quick access to Hwy 403/401/QEW. Move-in ready. (id:49187)
Lower - 415 Norrie Crescent
Burlington (Appleby), Ontario
Don't miss out on the opportunity to rent this beautiful lower-level apartment with its own separate entrance, in a PRIME LOCATION in Burlington! This rental includes 2 spacious bedrooms, an open concept living/kitchen/dining area with gas fireplace and a 3-piece bathroom with walk-in shower. Located very close to local schools, shopping, public transit routes and QEW/403 - perfect for commuters! Walk to the lake and enjoy the water front park and paths along the shores of Lake Ontario! The utility/laundry room on the lower level, to be shared between the main and lower level tenants. Tenant will have access to 1 parking spot in driveway. Tenant Responsible For 40% Of Utilities. 1 year lease minimum. No pets & no smoking. (id:49187)
609 - 215 Sherway Gardens Road
Toronto (Islington-City Centre West), Ontario
Welcome To One Sherway - Urban Living Redefined! Experience Contemporary City Living In This Beautifully Designed 1-Bedroom, 1-Bath Suite At The Highly Coveted One Sherway Condominiums. Spanning 580 Sq. Ft. Of Bright, Open-Concept Living Space, This Thoughtfully Planned Layout Is Ideal For Professionals, First-Time Buyers, Or Savvy Investors. The Modern Kitchens Features A Breakfast Bar That Seamlessly Connects To The Inviting Living Area - Perfect For Relaxing Evenings Or Entertaining Guests. Step Onto Your Private Balcony And Take In The Fresh Air And Scenic Views. The Spacious Bedroom Offers A Large Closet And Abundant Natural Light, While The Elegant 4-Piece Bath Combines Comfort And Modern Style. Residents Enjoy Resort-Inspired Amenities, Including 24-Hour Concierge, Indoor Pool & Hot Tub, State-Of-The-Art Fitness Centre, Party Room, And Theatre Room. Perfectly Located Next To Sherway Gardens Mall And Just Steps From Trillium Health Partners - Queensway Health Centre. One Sherway Offers Unparalleled Convenience With Quick Access To Highway 427, The Gardiner Expressway, Public Transit, And Downtown Toronto. Whether You're A Professional Seeking Convenience, A Couple Starting Out, Or An Investor Looking For Value, This Suite Delivers The Ultimate Blend Of Style, Comfort, And Location. (id:49187)
343 Northwood Drive
Oakville (Ga Glen Abbey), Ontario
5 Elite Picks! Here Are 5 Reasons To Make This Home Your Own: 1. Spectacular Kitchen Overlooking the Backyard Boasting Granite Countertops, Stainless Steel Appliances & Bright Breakfast Area with Island/Breakfast Bar & W/O to Deck & Private Backyard! 2. Spacious Principal Rooms... Gorgeous 2-Storey Family Room Featuring Gas Fireplace, Large Windows & Vaulted Ceiling with Skylight Allowing Loads of Natural Light into the Room, Plus Large Formal Living Room with Bay Window & Separate Formal Dining Room. 3. Generous 2nd Level with 4 Large Bedrooms & 2 Full Baths, with Oversized Primary Bedroom Suite Boasting Sitting Area, W/I Closet & Luxurious 5pc Ensuite Boasting Double Vanity, Freestanding Soaker Tub & Separate Shower. 4. Beautiful Finished Basement Featuring Large Rec Room, Games/Entertainment Room, Play Room & Office (or Additional Bedroom) & Full 3pc Bath! 5. Spectacular Private Backyard Oasis with Pergola Covered Deck, Generous Patio Area & Mature Trees!! All This & More!! Convenient Enclosed Porch Entry. Modern 2pc Powder Room & Laundry Room (with Side Door W/O & Access to Garage) Complete the Main Level. Modern 4pc Main Bath with Double Vanity & Large Shower. Hardwood Flooring Through Main & 2nd Levels. Over 4,000 Sq.Ft. of Living Space with 2,619 Sq.Ft. of A/G Living Space PLUS Over 1,400 Sq.Ft. of Space in the Finished Basement. New Daikin Furnace '24. Fabulous Location in Beautiful Glen Abbey Neighbourhood Just Minutes from Many Parks & Trails, Glen Abbey Golf Club, Oakville Golf Club, Schools, Public Transit, Shopping, Restaurants & Amenities, Plus Quick Hwy Access. (id:49187)
149 Worsley Street
Barrie (City Centre), Ontario
Zoned Commercial, this property offers exceptional versatility for residential living, investment, or a live/work setup in one of Barrie's most sought-after locations. Located in Barrie's desirable City Centre, this beautifully maintained 3-bedroom house combines convenience, ample space, and endless potential. Situated in a quiet, upscale downtown neighbourhood just minutes drive from Highway 400 and Kempenfelt Bay, it's also within walking distance to shops, vibrant businesses, various government offices, the library, and the delightful Barrie waterfront. The spacious open-concept kitchen features granite countertops and high-end stainless steel appliances, while the second floor offers a bright study with walkout to a large private patio. A walkout basement provides ample storage and strong potential for rental income or additional office space. Multiple entrances, and two parking areas, mix of upscale residential and established commercial practices next door. Seize this opportunity to own a versatile property, perfect for establishing a business office in a prime location, creating a dual-purpose live/work space, or designing a stunning family home with in-law suite potential. This is your chance to invest in a true gem with limitless possibilities! The home is being sold in "as-is" condition, and buyers are advised to conduct their own due diligence regarding its potential uses. (id:49187)
2166 Nevils Street
Innisfil (Alcona), Ontario
Fall in love with this stunning, sun-filled, modern brick home that is truly move-in ready and impeccably maintained, offering the perfect blend of comfort, style, and location. With approximately 1,723 sq. ft. of beautifully designed living space, this home has been thoughtfully cared for so you can simply unpack and enjoy, with no work required. The open-concept layout is warm and welcoming, featuring soaring high ceiling upon entry, an elegant oak staircase, and a seamless flow ideal for everyday living and entertaining. The spacious primary suite, vaulted ceilings, complete with a walk-in closet, private ensuite, and unobstructed views of Lake Simcoe a rare and coveted feature that adds a sense of calm and escape to your daily routine. A versatile loft offers exciting potential for a fourth bedroom,home office, or creative space. The heart of the home is the bright eat-in kitchen,beautifully finished with granite countertops, stainless steel appliances, and a built-in microwave, opening effortlessly to the outdoors. Two main-floor walkouts lead to a large deck and fully fenced backyard, creating the perfect setting for summer entertaining, family gatherings, or quiet evenings outdoors. Practicality meets potential with main-floor laundry,an extended and professionally paved driveway accommodating four vehicles plus a garage space,and a basement with framing in place, ready to be transformed into additional living space and an extra bedroom. Set in one of Alcona's most sought-after neighbourhoods, this home is ideally located just steps to parks, schools, shopping, and Innisfil Beach Road,Highway 400, and the shores of Lake Simcoe, offering a lifestyle of convenience, recreation,and easy commuting. This is more than a home, it's a turnkey opportunity in a prime location,where quality, comfort, and lifestyle come together effortlessly. (id:49187)
2509 - 30 Upper Mall Way
Vaughan (Brownridge), Ontario
Welcome To This Beautifully Designed 1 Bedroom + Den Condo Ideally Located In The Highly Sought-after Promenade Mall Community In North York. This Well-appointed Suite Features A Functional Open-concept Layout With A Versatile Den-perfect For A Home Office, Guest Space, Or Reading Nook. The Modern Kitchen Is Equipped With Sleek Cabinetry, Stainless Steel Appliances, And Contemporary Finishes, Seamlessly Flowing Into A Bright And Inviting Living Area Filled With Natural Light. The Spacious Bedroom Offers Comfort And Privacy, While The Stylish Bathroom Showcases Quality Fixtures And Finishes. Residents Enjoy Direct Access To Promenade Shopping Centre, Putting Shopping, Dining, And Everyday Essentials Right At Your Doorstep. The Building Offers An Impressive Selection Of Amenities, Including 24-hour Concierge, Fitness Centre, Party Room, And Rooftop/outdoor Spaces. Conveniently Located Close To Public Transit, Major Highways, Parks, And Community Facilities, This Condo Delivers The Perfect Blend Of Comfort, Convenience, And Urban Lifestyle. An Excellent Opportunity To Live In One Of North York's Most Desirable Locations. 1 Parking Included. (id:49187)
Main - 940 Danforth Avenue
Toronto (Danforth), Ontario
Rare Opportunity To Acquire A Fully Built, Ready-To-Operate Restaurant In The Heart Of Greektown, One Of Toronto's Busiest And Most Established Restaurant Districts. Located Just Steps From Donlands And Pape Subway Stations, This High-Visibility Location Benefits From Constant Foot And Vehicle Traffic And Strong Surrounding Commercial Activity.The Space Offers Approximately 3,600 Sq Ft With An Open-Concept Layout And Soaring Ceilings, Ideal For High-Volume Or Destination-Style Restaurant Concepts. The Kitchen Is Extensively Equipped, Featuring A 16-Ft Commercial Hood, Large Charcoal Pit, And A Rare 14-Ft Freestanding Ceiling-Mounted Exhaust Hood, Along With A Walk-In Freezer And Cooler-A Setup That Is Difficult And Costly To Replicate Today.The Restaurant Accommodates 100 Indoor Seats Plus A New 14-Seat Patio. All Major Equipment Is Already In Place, Allowing A New Operator To Open Immediately Or Implement A New Concept With Minimal Downtime And Build-Out Cost. (id:49187)
34 Wood Glen Road
Toronto (Birchcliffe-Cliffside), Ontario
Lovely, beautifully updated detached home located in the quiet Hunt Club Golf Course pocket. Sun-filled corner lot in sought after Courcelette PS District. Lots to enjoy - A contemporary chef's kitchen with granite counters, topnotch appliances and tons of cabinetry, a super spacious primary bedroom with double closets plus a bright sunroom to hang out in and finished basement! Lots of space for a small family or professional couple. Gorgeous yard, private parking for 1 car. Lynndale Parkette is steps away and a great place for neighbours to gather. An easy walk to the Beach and the shops and restaurants of Kingston Road Village. (id:49187)
901 - 1700 Eglinton Avenue E
Toronto (Victoria Village), Ontario
WELCOME TO THE OASIS CONDOS, WHERE SPACE, STYLE, AND CONVENIENCE COME TOGETHER BEAUTIFULLY. THIS BRIGHT AND SPACIOUS 2 BDRM+OVERSIZED DEN, 2 FULL BATHROOMS SUITE OFFERS A THOUGHTFULLY DESIGNED OPEN-CONCEPT LAYOUT, PERFECT FOR MODERN FAMILY LIVING. THE RENOVATED KITCHEN FEATURES MODERN DESIGN, AMPLE CABINETRY, NEWER APPLIANCES W/FRONT LOAD WASHER AND DRYER, AND OVERLOOKS TO THE LIV.&DIN. RMS, IDEAL FOR ENTERTAINING OR RELAXING AT HOME. THE VERSATILE OVERSIZED DEN CAN EASILY FUNCTION AS A DINING RM, HOME OFFICE OR KIDS PLAY AREA. ENJOY THE PRIVACY OF SPLIT BEDRM DESIGN, COMPLETE WITH A W/I CLOSET AND 4 PIECE ENSUITE IN THE PRIMARY BEDROOM. STEP OUT ONTO THE BALCONY AND TAKE THE STUNNING, UNOBSTRUCTED PANORAMIC VIEWS. THIS EXCEPTIONAL UNIT INCLUDES 1 PARKING AND A LARGE LOCKER SPACE, ALONG WITH ACCESS TO AN IMPRESSIVE ARRAY OF LUXURY INDOOR AND OUTDOOR AMENITIES. LOCATED JUST STEPS FROM THE NEW LRT, MINS TO THE DVP, AND WALKING DISTANCE TO THE EGLINTON SQUARE. THIS IS AN URBAN LIVING AT ITS FINEST, AN INCREDIBLE OPPORTUNITY IN PRIME LOCATION, AND A MUST SEE HOME THAT YOU DON'T WANT TO MISS. (id:49187)
1018 - 942 Yonge Street
Toronto (Annex), Ontario
Enjoy Carefree Living In This Professionally Managed 1 Bedroom Plus Open Den. Executive Suite Featuring Laminate Flooring Throughout, An Open Concept Layout, Generous Kitchen, Nicely Sized Bedroom With Plenty Of Closet Space. Minute Walk To The Heart Of Yorkville & Rosedale And Bloor/Yonge Subway Stations. 24 Hr Concierge, Fitness Room, Party Room, Outdoor Terrace & Garden, Visitor Parking. (id:49187)
1602b - 660 Sheppard Avenue E
Toronto (Bayview Village), Ontario
Welcome to #1602B St. Gabriel's. 2,165 sf of Pure Luxury, with large windows getting tons of natural light. Step off the Direct to Suite access elevator into a Grand Foyer, with stone floors.Enter the combined Living & Dining Rms, a wonderful open space & flow for entertaining, with Eastern-Southern-and-Northern-Views.Bring your house-sized furniture because it will fit.Beyond, the Cook's Kitchen has lots of cupboard/storage space, s/s appliances, w/a great amount stone surfaces for prepping & cooking meals.It's combined with a Breakfast room,again with lots of natural light.Walk out to the Balcony to sip your coffee or barbeque your meals.Next to the kitchen is the Family Rm with an electric fireplace, a good spot to watch television, or sit quietly & read a book.Adjoining office has plenty of shelves & storage area for filing.The oversized Primary Bdrm has His & Hers Walk-In Closets & a 5-Pc Bathroom, with Separate Shower & Bathtub, plus a Premium Toilet. In this Split Plan layout, the Second Bedroom, also w/Ensuite bath is at the other end of the unit which speaks volumes for privacy. There is a potential third bathroom, if you convert the office + a powder rm, & a Laundry facility with full-sized washer/dryer. And, its freshly painted. St Gabriels is known for its fabulous amenities & well trained, helpful staff. Use the valet to park your car & bring groceries to your suite. Building has an indoor pool, Cardio Room, Yoga Studio & Weight Rm. The huge party rm has its own kitchen, so you can host a large party outside of your unit. There is a Guest Suite & plenty of Visitors Parking. It's a spirited community, with lots of planned social events. All of this is offered in a superb location steps to Bayview village, with Loblaws, shopping, Restaurants & Cafes, close to the Hwy for downtown, East/West or Northern Excursions. Easy walk to the subway/public transport. If you're looking for a very special unit, in a great condominium development, this could be the one! (id:49187)
50 Arthur Street Unit# Upper
Brantford, Ontario
Welcome to 50 Arthur Street – Upper Unit. This centrally located studio apartment offers a bright, open-concept layout with vaulted ceilings and large windows that provide plenty of natural light. Enjoy your own private entrance and living space, along with access to an upper balcony/deck—perfect for relaxing outdoors. The unit features a functional kitchenette, a private bathroom, and efficient use of space, making it ideal for single occupancy. Quiet upper-level living in a convenient location close to shops, transit, and local amenities. (id:49187)
284 Colborne Street N
Simcoe, Ontario
Rare gem in Simcoe! Enjoy this gracious home that has been meticulously cared for. Follow your dream and open a short term rental or bed and breakfast. Wonderful setting in this exquisite 2.5 storey manse on a massive .27 acre perfectly positioned steps to the popular Wellington Park. Egan Manor offers charm and character with a perfect blend of historic detail and modern upgrades. Built with quality, this breathtaking home boasts many original features such as stained glass artisan windows and hand carved newel posts! Three bedrooms on the second floor with a center guest refreshment rest area, perfect office space , library or kids play zone. The third storey loft is a hidden gem featuring a claw foot tub, two large closets, built in cabinets and a spacious bedroom that could also be an amazing recreation room or study. Main floor boasts a beautiful bright eat in kitchen with tons of cupboard and counter space, a living room with French doors that could double as a fifth main floor bedroom. Stunning lighting throughout the home with a rare Tiffany Dragonfly Chandelier and 2 stunning matching Tiffany cut glass chandeliers! Focal point masterpiece of the home is an original stone fireplace with wet certification! The basement level offers the perfect ceiling height to build in another suite offering a ground level walk out to the massive back yard. The basement also hosts water lines for laundry hook up for a second laundry room or add a bathroom for the basement suite. The basement has more! a full workshop! Dream come true garage with a giant MASSIVE second storey to create the most excellent games room, another suite or workshop. Paved driveway with parking for up to 6 cars. Perfectly decorated. Magazine worthy! Many beautiful gardens surrounding the home with a large backyard and a swing set for the kiddos. Nothing to do but move in and enjoy this well cared for home. Click the multi media icon for your virtual tour and book your private viewing today. (id:49187)
130 Wellington Street N Unit# 201
Hamilton, Ontario
ONE OF A KIND MODERN URBAN LIVING IN THE HEART OF DOWNTOWN HAMILTON IS AVAILABLE. Rare opportunity to lease a spacious completely renovated 2 bedroom LOFT in the heart of downtown. A “Walker’s Paradise” with a Walkscore of 97, minutes from shopping, restaurants, and the Go Center. RENOVATED FROM TOP TO BOTTOM. UPDATED LIGHTING, LAMINATE FLOORING THROUGHOUT, & AIR CONDITIONED! THE KITCHEN HAS AN ABUNDANCE OF STORAGE & STONE COUNTERS! SECONDS TO THE FRONT DOORS OF GENERAL HOSPITAL, KING WILLIAM RESTAURANT DISTRICT, JAMES NORTH ART DISTRICT, PUBLIC TRANSPORTATION, HAMILTON’S FARMERS MARKET, JACKSON SQUARE SHOPPING & HAMILTON GO STATION. MINUTES TO ST. JOSEPH’S HOSPITAL, MCMASTER UNIVERSITY, AND JURAVINSKI HOSPITAL, HIGHWAY ACCESS TO TORONTO AND NIAGARA. CALL TO VIEW AND MOVE IN TODAY! (id:49187)
267 Grey Fox Drive
Kitchener, Ontario
Lovingly maintained and updated Laurentian Hills bungalow! This charming 2+1 bedroom home is ideal for first-time buyers or those looking to downsize without giving up outdoor space. A bright and spacious living and dining area with gleaming hardwood floors welcomes you at the front of the home, leading to an updated kitchen with classic white cabinets and new stainless steel appliances. The two main bedrooms and full bath are tucked away along the back hallway for added privacy.Step through the living room's sliding doors to your backyard retreat-pergola deck with space for outdoor dining and barbecuing, overlooking the kids play set and gardens that frame the fully fenced yard. It's the perfect spot to relax, entertain, or watch the kids play year-round.The freshly finished lower level (with permits) expands your living space with a spacious primary bedroom featuring a 3-piece ensuite, a cozy recreation room with electric fireplace, a 2-piece bath, and a flexible office space. The laundry area includes newer machines and ample storage. Outside, you'll find a 1.5-car garage and double driveway, offering plenty of parking and storage options. Featuring attractive curb appeal and a central location close to parks, schools, amenities, and easy Highway 8 access, this property perfectly blends lifestyle, convenience, and charm. (id:49187)
627 Wellington Street
London East (East F), Ontario
Spacious Downtown Home for Lease. Ideal for Professionals with mixed space or live in option. This exceptionally large home offers outstanding space and flexibility in the heart of downtown London. The property features a front reception room, study room, and a huge living room, along with two full bathrooms and 8 additional rooms that can be used as bedrooms, guest rooms, home offices, or a game room along with a large open attic room. The layout easily adapts to a variety of living and working needs. Discover the perfect blend of space, style, and prime location with this stunning, oversized home available for lease. With abundant natural light and generous living areas, the home offers both charm and functionality. The owner is willing to negotiate a renovation to suit your needs. (id:49187)
52 - 130 Berrigan Drive
Ottawa, Ontario
130 Berrigan Drive, Unit 52. Bright & Spacious ~ End-Unit Townhome. Welcome to this desirable, sun-filled end unit tucked away in the most sought-after section of the development - quiet, private and protected from the main-street noise. Thoughtfully designed and freshly refined, this home delivers effortless comfort, functional layout and turnkey readiness. Main level highlights include: Large eat-in kitchen with four expansive windows, abundant cabinet space and brand new [never used] stainless steel appliances (fridge, stove, dishwasher). Open living/dining rooms with gleaming hardwood flooring and corner gas fireplace, ideal for cozy evenings. Side window and south-facing deck off the main level that leads down to your backyard space. Convenient 2-pc powder bathroom complete the main floor. Lower Level includes: In-unit stacked washer & dryer (New and never used 2025) plus extra storage. Two generously sized bedrooms, each with its own ensuite bathroom - perfect for privacy and convenience. Additional under stairs storage for household belongings. Other features include: Central air conditioning & gas furnace for year-round comfort. TWO PARKING spaces and one is conveniently located at the front door! Freshly painted interior, steam-cleaned carpets and professionally cleaned from top to bottom. This unit is vacant, allowing for flexible closing options. Exceptional location: End unit (inner section) not facing busy roads, with side windows for extra natural light. This home offers the ideal balance of tranquility, modern finishes, and functional space. Perfectly located close to downtown Barrhaven, schools, parks, grocery and more! (id:49187)
1503 Moneymore Road
Tweed (Hungerford (Twp)), Ontario
Wide open spaces await at your own private 100-ACRE OASIS! This beautiful treed property offers hiking trails, nature walks, and hunting right in your backyard. The spacious family home sits just off a paved road, only 20 minutes to Belleville/401 or 30 minutes to Napanee. This lovely raised bungalow boasts over 2,200 sq. ft. on the main floor, with many upgrades and a move-in ready feel. Step into the open-concept living, dining, and kitchen area, featuring a bright south-facing living room with a walkout to the front deck and a cozy woodstove. The kitchen is perfect for entertaining, with a large center island, while the family room's many windows overlook the backyard. Enjoy mornings in the screened-in porch or relax on the large tiered back deck with both shaded and sunny spots. The main level includes laundry, a 4-piece bath, and two large bedrooms-one with access to the screened porch and a spacious closet. A few steps up and you enter into the impressive owner's suite, which features cathedral wood ceilings, a propane fireplace, private sunroom, 5-piece ensuite with soaker tub and walk-in shower, plus a walk-in closet. The finished lower level offers a roomy rec area, a fourth bedroom (currently a gym), an office or storage room, and plenty of space for games or play. Main heating is propane forced air with two woodstove -one in the house and one in the garage. Additional highlights include a drilled well, metal roofs on the house and storage garage, and a rustic 16x30 ft off-grid cabin in the woods for hunting or quiet escapes. The large attached garage is insulated, heated with a woodstove, and has two overhead doors, perfect for a workshop or tinkering. This immaculate country home is a dream come true-value-packed and ready for you! (id:49187)
274 Farley Drive
Guelph (Pineridge/westminster Woods), Ontario
Fantastic 2-story detached home located in the well-maintained Pineridge/Westminster Woods community. This 3 bedroom, 3.5 bathroom home has over 3,300+ sqft of living space. The primary bedroom offers a 4-pc ensuite and walk-in closet. The fully finished basement features a spacious rec room that's perfect for an entertainment area, home gym, office, and extra storage. Attached two car garage and two driveway parking spaces. Steps to trails, parks, public transit, and tons of amenities - from the movie theatre to grocery stores and more. Close to fantastic schools (St. Paul CS, Westminster Woods PS, Ecole Arbour Vista PS). Available May 1st, 2026. $4,170/month + utilities. (id:49187)
66 Lillian Way
Caledonia, Ontario
Welcome to this bright and spacious less-than-5-year-old contemporary home offering over 2700 sq. ft. of beautifully finished living space, with 2200 sq.ft. above ground and a finished basement! As you enter through the elegant double door entry, you’re greeted by a welcoming foyer with a large walk-in closet, setting the tone for the functional layout and upscale finishes throughout. The main floor boasts a stylish open-concept kitchen, a dedicated office space, and a sun-filled great room flowing seamlessly into the dining area, which opens through sliding glass doors to a fully fenced backyard—perfect for family gatherings and outdoor entertaining. Upstairs, you’ll find four generously sized bedrooms, including a luxurious primary suite with a 5-piece ensuite bathroom and a massive walk-in closet. The mostly finished basement offers even more flexibility, with ample space ideal for an in-law suite, recreation room, or home gym. This home features ample parking with a double-car garage and a double-wide driveway. Located in a vibrant new community, you’ll enjoy close proximity to the Grand River, scenic trails, and parks, making it ideal for nature lovers. Plus, a brand-new school just steps away adds incredible value for growing families. *Premium appliances and Gas stove* (id:49187)
29 Harold Avenue
Severn (Coldwater), Ontario
At this price point, it is rare to find a pre construction home that delivers this level of craftsmanship, premium finishes, and long term value. Built by Wincore Homes, this upcoming residence blends thoughtful design with quality materials, all backed by a full Tarion warranty. This is not just a house in progress, it is a carefully planned home designed for modern living and built to be proud of. Located in the heart of the town of Coldwater and just minutes to Highway 400, this home offers everyday convenience with a welcoming small town feel. The setting is ideal for those who value accessibility, community, and walkability, with local shops and essentials close by.Inside, the layout has been thoughtfully designed to maximize space and natural light. The main level will feature 9 foot ceilings, engineered hardwood flooring, and oversized windows that create a bright, open atmosphere. The living area flows seamlessly into a well appointed kitchen complete with quartz countertops, a large centre island ideal for entertaining, and high quality cabinetry selected for both style and function. The unfinished basement offers substantial square footage and flexibility for the future. Whether you envision additional living space, a home gym, office, or generous storage, this level allows you to customize the home over time, on your terms, without paying for finishes you may not want today.This home is well suited for young families looking for a new build in an established community, as well as buyers seeking a low maintenance lifestyle with the security of a Tarion warranty. Coldwater's local grocery store, shops, and small town amenities are all within easy reach. A full list of features and upgrades is available upon request, including 200 amp service, 800 series doors, pot lights, and more. We invite you to compare the finishes, layout, and overall value. This is a well designed home that focuses on quality, function, and long term livability. (id:49187)
U#20 - 2 Hemlo Drive
Marathon, Ontario
This retail unit is strategically situated within a neighbourhood shopping centre in the heart of one of the largest towns along Lake Superior's western shoreline. Anchored by Independent Grocer (Loblaws) and The Bargain Shop (Red Apple Stores), the centre offers a strong blend of national and local retailers, serving the daily needs of residents throughout this northern community and the surrounding region. (id:49187)
U#16 - 2 Hemlo Drive
Marathon, Ontario
This retail unit is strategically situated within a neighbourhood shopping centre in the heart of one of the largest towns along Lake Superior's western shoreline. Anchored by Independent Grocer (Loblaws) and The Bargain Shop (Red Apple Stores), the centre offers a strong blend of national and local retailers, serving the daily needs of residents throughout this northern community and the surrounding region. (id:49187)
U#11a - 2 Hemlo Drive
Marathon, Ontario
This retail unit is strategically situated within a neighbourhood shopping centre in the heart of one of the largest towns along Lake Superior's western shoreline. Anchored by Independent Grocer (Loblaws) and The Bargain Shop (Red Apple Stores), the centre offers a strong blend of national and local retailers, serving the daily needs of residents throughout this northern community and the surrounding region. (id:49187)
U#9 - 2 Hemlo Drive
Marathon, Ontario
This office space is strategically situated within a neighbourhood shopping centre in the heart of one of the largest towns along Lake Superior's western shoreline. Anchored by Independent Grocer (Loblaws) and The Bargain Shop (Red Apple Stores), the centre offers a strong blend of national and local retailers, serving the daily needs of residents throughout this northern community and the surrounding region. (id:49187)
2122 - 258b Sunview Street
Waterloo, Ontario
Welcome To 258B Sunview Street, Unit 2122 - A Bright And Modern 2-Bedroom, 1-Bathroom Corner Suite Offering 705 Sq Ft Of Thoughtfully Designed Living Space In The Heart Of Waterloo's Vibrant University District. This Stylish Unit Features An Open-Concept Layout With Large Windows That Flood The Space With Natural Light, A Contemporary Kitchen With Sleek Cabinetry, And Two Well-Sized Bedrooms Ideal For Students, Professionals, Or Investors. Step Out Onto Your Private Balcony And Enjoy Elevated Views Of The Neighbourhood, Perfect For Relaxing Or Entertaining. Located Just Minutes From The University Of Waterloo, Wilfrid Laurier University, Conestoga College, And Within Walking Distance To The Ion Lrt, Commuting Across The City Is Effortless. Surrounded By Cafes, Restaurants, Shopping, Tech Hubs, And Everyday Amenities, This Location Offers Unbeatable Convenience And Strong Rental Demand. Whether You're Looking For A Smart Investment Or A Place To Call Home, This Unit Delivers Lifestyle, Value, And Long-Term Potential In One Exceptional Package. Currently Tenanted For $2,500/Month. Cash Flow Positive Property & Great For Investors Or End Users. (id:49187)
Lot 22 Totten Street
Zorra (Embro), Ontario
Discover country living with a Net Zero Ready home built above code featuring R34 insulation, triple-pane windows, and 2" spray foam under the basement slab for superior comfort and efficiency. First time home buyers can take advantage of the new government incentive and save over $75,000. Customizable finishes, ready in 90 days. Includes 9-ft ceilings, engineered hardwood, KitchenAid kitchen, covered porch, 9-ft basement, EV charger, and brushed concrete driveway. Model photos shown - see brochure for plans and finishes.Pictures are of a previous model and for reference only the home is currently not built and does not back onto the farmers field. (id:49187)
1108 - 385 Winston Road
Grimsby (Grimsby Beach), Ontario
Welcome to Grimsby on the Lake living at its finest. This pet-friendly 2-bedroom, 2-full-bath corner condo sits high on the 11th floor, offeringjaw-dropping panoramic views of Lake Ontario from the north- and east-facing exposures. Wake up to sunrise views, enjoy dinner overlookingthe water, and unwind with the lake as your daily backdrop. This bright, airy unit delivers the perfect blend of modern comfort and resort-styleliving, all steps from waterfront trails, restaurants, cafés, and everyday conveniences right outside your door. Commuters will love the immediateQEW access, while nature lovers will appreciate long walks along the lake just minutes from home. Features & Amenities: Spectacular lake viewsfrom an 11th-floor corner unit, 2 spacious bedrooms, 2 full bathrooms, Pet-friendly building, 1 underground parking space, Full gym & yogastudio, 24-hour concierge & security, Rooftop patio & party room, Dog washing station, Waterfront trails at your doorstep. This isn't just a condo- it's a lakefront lifestyle. (id:49187)
5450 Tree Crest Court
Mississauga (Hurontario), Ontario
Beautifully upgraded semi-detached home in prime Mississauga location! This bright and spacious 3-bedroom, 3.5-bath home featuring a renovated kitchen with sleek quartz countertops and modern finishes. The inviting main floor offers an open layout perfect for family living and entertaining. Upstairs, the primary bedroom boasts a private ensuite and a generous walk-in closet, providing the perfect retreat. The fully finished basement adds valuable living space-ideal for a rec room, home office, or guest suite. Located close to parks, schools, shopping, and transit, this move-in ready home offers exceptional comfort and convenience. (id:49187)
603 - 145 Hillcrest Avenue
Mississauga (Cooksville), Ontario
Spacious and sun filled two bedroom plus den, two bathroom suite offering over 1,000 square feet of comfortable living space. This well laid out unit features a large kitchen, laminate flooring throughout, renovated bathrooms, and convenient ensuite laundry. The open concept solarium provides a versatile area ideal for a home office or additional sleeping space. Enjoy bright interiors with stunning sunrise views, along with unobstructed southwest views overlooking Lake Ontario. Ideally located steps to Cooksville GO Station, offering approximately 30 minute access to Downtown Toronto. One parking space included. An excellent opportunity for those seeking space, natural light, and seamless connectivity for both work and city living. Professionally Managed By Condo1 Property Management (id:49187)
10 Balmy Way
Brampton (Vales Of Castlemore), Ontario
*** Additional Listing Details - Click Brochure Link *** *For Rent (4 bdrm detached house)*Airport / Braydon blvd intersection. Brampton, Ontario. Detached house for rent (upper portion) in prestigious area of Vales of Castlemore, Brampton, Immediate available. Detached house 2700+ sq ft with double garage and double driveway 4 very spacious bedrooms & 2.5 washrooms The Master bedroom Come with Their Own Ensuite, Providing Privacy and Luxury. Other bedrooms are spacious to accommodate king size bed. Separate Living and Family room with Potlights all over. Huge Kitchen with stainless steel appliances and lots of storage. Big backyard with storage unit. Kids Friendly Neighborhood In Community Conveniently Located Near School, plaza and public transportation. Tenant to Pay 70% Utilities, Hot Water Rental And Tenants Insurance. Basement not included. (id:49187)
1911 - 1285 Dupont Street
Toronto (Dovercourt-Wallace Emerson-Junction), Ontario
This 2 bedroom condo boasts 734 sqft of interior space with a large balcony of129 sqft that features 9ceiling heights. Comes with custom high end finishes, quartz countertops laminate flooring, built in appliances, ensuite laundry. Centrally located near some of Toronto's most popular neighborhoods. Residents can explore the many shops and boutiques of Bloor West Village or The Junction, enjoy summer festivals and food in Corso Italia, Little Malta, Koreatown, or Little Portugal. The city and its vibrant culture have so much to offer and explore. Residents will be able to walk to grocery stores, restaurants, cafes, banks, bars and pubs, and local shops. There is no need for a vehicle to complete daily tasks and errands. Close walk to TTC. (id:49187)
318 Laundon Terrace
Milton (Sc Scott), Ontario
An extraordinary residence offering the perfect blend of luxury, functionality, and timeless design in one of Milton's most desirable family-friendly neighborhoods. Boasting 5 bedrooms, 5 bathrooms, and a total of over 5,800 sq. ft. of finished living space, this home is ideal for large or multi-generational families who love to live and entertain in style. Step inside to find 9-ft ceilings on both the main and second floors, elegant, rounded wall corners, upgraded 8-ft doors, and pot lights throughout the main level. A dedicated main floor office provides the ideal work-from-home setup. At the heart of the home is a custom chefs kitchen featuring a massive center island, gas cooktop, wine cooler, premium appliances, and extensive cabinetry, perfect for hosting family gatherings. The thoughtful layout includes two spacious primary suites with private ensuites, plus two additional bedrooms connected by a Jack-and-Jill bathroom, ensuring comfort and privacy for everyone. The fully finished walk-out basement (1,780 sq. ft.) is a versatile space that can function as a recreation area, entertainment zone, or in-law suite. It features built-in speakers, a media wall with shelving, TV niche, and electric fireplace, and its own fully functional premium kitchen, making it perfect for extended family or guests. Step outside to your 20' x 15' custom deck, ideal for summer entertaining. The under-deck area is fully waterproofed, creating a dry, sheltered patio space below. The property features professional interlocking and expertly designed landscaping, adding to its striking curb appeal and creating beautiful outdoor living spaces. With parking for up to 6 vehicles, there's plenty of room for family and guests alike. Located in a quiet, established community, this home is minutes from top-rated schools, parks, trails, shopping, and Milton GO Station, with easy access to major highways for commuters. (id:49187)
614 - 2000 Sheppard Avenue W
Toronto (Glenfield-Jane Heights), Ontario
L-I-V-E ! R-E-N-T! F-R-E-E!. One month free on a 12 month lease! Spacious 2-bdrm apartment available at Jane & Sheppard with a big balcony, private swimming pool and amazing playground accessed only by building residents. Hardwood floors, new appliances and access to card operated laundry with plentiful and powerful washer & dryers. On-site staff and building super are friendly, reliable and accessibly responsive. Heat included. Water and hydro paid by Tenant. Move-in right away! (id:49187)
408 - 65 Watergarden Drive
Mississauga (Hurontario), Ontario
Spacious Sunny 2 Bedroom + Den Suite With 2 Full Bathrooms! An Open Concept Living/Dining Area With Walk-Out To Balcony awaits Offering Unobstructed Sunny North/West Views, a Fully Equipped Kitchen With Designer Kitchen Cabinetry, Stone Countertops & Ceramic Backsplash, Breakfast Bar & Stainless-Steel Appliances. Primary Bedroom with a 3 piece ensuite Bathroom and two Large Closets, Spacious 2nd Bedroom and Den with a Great Home Office Space or Extra Bedroom. Modern Amenities Inspired by The Best of What Residents have come to expect in Condo Living Include 24 Hours Concierge, Indoor Swimming Pool/Whirlpool, Men's And Women's Change Rooms, A Fully Equipped Exercise Room, Serene Yoga Room, Games/Billiards Room, Party Room With Kitchenette, Outdoor Terrace With BBQ Area, Library/Study Room. Central Mississauga Location, Includes 1 Parking Space a Locker. (id:49187)
811 - 2550 Eglinton Avenue
Mississauga (Central Erin Mills), Ontario
**MANAGEMENT INCENTIVE: 1/2 MONTH FREE RENT AND $1000 VISA GIFT CARD** Welcome to Skyrise, a 25-storey rental residence in Erin Mills. Nestled within the coveted Daniels Erin Mills master-planned community, Skyrise is meticulously crafted to offer an unparalleled rental experience. Its prime location, remarkable suite features, finishes and building amenities collectively create an extraordinary lifestyle opportunity. #811 is a well equipped 1+1BR floor plan with 2 full washrooms, offering 668 sq ft of interior living space and a balcony with South East exposure. *Price Is Without Parking - Rental Underground Space For Extra 100$/Month. Storage locker also available for an extra $40/month* (id:49187)
142 Martin Street
Milton (Om Old Milton), Ontario
Historic Charm Meets Modern Comfort in the Heart of Milton. Welcome to 142 Martin Street, a beautifully restored century home (circa 1920) located on a generous lot just steps from downtown Milton. Rich in character and timeless appeal, this stately property boasts original interior doors, trim, and a grand staircase that have been lovingly preserved. The refinished original hardwood floors and soaring ceilings create a warm, elegant atmosphere, while the inviting front porch adds a touch of classic charm. Thoughtfully updated for todays lifestyle, the home features modernized essentials including the roof, windows, electrical, and HVAC systems offering peace of mind without compromising its heritage. Currently configured as a professional office space, the layout provides flexibility and can be easily converted back into a stunning family residence. Located in a sought-after neighbourhood surrounded by newly renovated and expanded homes, and just steps to the newly revamped Martin Street Public School, this unique property presents a rare opportunity to own a piece of Milton's history while enjoying all the conveniences of downtown living. (id:49187)
70 Twin Pines Crescent
Brampton (Northwest Sandalwood Parkway), Ontario
Beautiful 3+1 bedroom townhouse offering 3 newly renovated bathrooms and a thoughtfully designed layout. The main level features a bright family room with a cozy gas fireplace and a modern kitchen complete with stainless steel appliances, stylish backsplash, and a breakfast area with walk-out to a fully fenced backyard-perfect for entertaining or family living. Spacious primary bedroom includes his and hers closets, while the third bedroom boasts a walk-in closet.The finished basement adds exceptional value with a large recreation room, second kitchen combined with a bedroom, and a 4-piece bathroom-ideal for extended family, guests, or potential in-law suite. Rough In (hot and cold water pipes)for 2nd bathroom on 2nd Floor. New Front Door (2022); New furnace (2021), Roof (2017). Convenient, versatile, and move-in ready, this home checks all the boxes. (id:49187)
203 - 1808 St. Clair Avenue W
Toronto (Junction Area), Ontario
Live at Reunion Crossing, connecting three vibrant neighbourhoods: Junction, The Stockyards, and Corso Italia. This modern 2-bedroom, 2-bathroom condo features exposed concrete, 9-foot ceilings, and a bright open-concept layout. The primary bedroom includes a walk-in closet and 3-piece ensuite, while the second bedroom is ideal for a home office or guest room. The kitchen boasts stainless steel appliances, quartz countertops, and a centre island, perfect for cooking and entertaining. Enjoy your private balcony and ensuite laundry for convenience. Building amenities include a fitness centre, community lounge, bike storage, and visitor parking, with easy access to restaurants, shopping, parks, and public transit. Pets are permitted with restrictions. (id:49187)
142 Martin Street
Milton (Om Old Milton), Ontario
Historic Charm Meets Modern Comfort in the Heart of Milton. Welcome to 142 Martin Street, a beautifully restored century home (circa 1920) located on a generous lot just steps from downtown Milton. Rich in character and timeless appeal, this stately property boasts original interior doors, trim, and a grand staircase that have been lovingly preserved. The refinished original hardwood floors and soaring ceilings create a warm, elegant atmosphere, while the inviting front porch adds a touch of classic charm. Thoughtfully updated for todays lifestyle, the home features modernized essentials including the roof, windows, electrical, and HVAC systems offering peace of mind without compromising its heritage. Currently configured as a professional office space, the layout provides flexibility and can be easily converted back into a stunning family residence. Located in a sought-after neighbourhood surrounded by newly renovated and expanded homes, and just steps to the newly revamped Martin Street Public School, this unique property presents a rare opportunity to own a piece of Milton's history while enjoying all the conveniences of downtown living. **The second floor is currently tenanted. Tenant pays Gross lease of $1968 per month. Lease expires January 31 2027 however the Tenant has expressed a desire to extend. With respect to medical uses, please note that an Office Use may contain the clinic of one Regulated Health Professional (e.g., physician, dentist, dental hygienist, etc.). A clinic of more than one Regulated Health Professional (e.g., a dentist in addition to dental hygienist) is considered a Medical Clinic, not an Office Use, and would therefore not be permitted at the property under consideration from a zoning perspective.** (id:49187)
Bsmt - 171 Belmore Court
Milton (Fo Ford), Ontario
Exquisite gem in the highly sought-after Ford community. Offering 2 Bed Legal Basement Apartment . (id:49187)
Upper Floor - 13 Benson Avenue
Mississauga (Port Credit), Ontario
This upper/top floor unit has just been completely renovated top to bottom. New high quality vinyl/hardwood look flooring, doors, hardware, window coverings and freshly painted throughout. The kitchen and bath were also completely rebuilt with high quality fixtures and appliances and the in-suite front load washer & dryer is a nice convenience. This is a very bright fresh unit only one block north of Lakeshore Rd, in the heart of Port Credit. The sunny deck off the living room is a nice bonus room for 6-8 months of the year. Enjoy the waterfront parks and trails and discover the lively restaurants, entertainment venues and shops of Port Credit, all at your doorstep. Please note the furnished rooms shown in the photographs have been virtually staged to help envision what the unit could look like when furnished. (id:49187)
2208 - 3939 Duke Of York Boulevard
Mississauga (City Centre), Ontario
Bright and spacious southwest-facing 1+1 condo available for lease in the award-winning City Gate Towers, offering comfortable and convenient living in the heart of Mississauga. This open-concept suite features 9' ceilings and floor-to-ceiling windows that fill the living and dining areas with natural light. Enjoy access to a private balcony with city and lake views-perfect for unwinding after a long day. The modern kitchen includes a granite breakfast bar, ample cabinetry, and a pantry for added storage. The primary bedroom features a mirrored double-door closet with an ensuite bathroom, while the versatile den is ideal for a home office or additional living space. A well-appointed main bathroom offers a walk-in shower and ensuite laundry for everyday convenience.Residents enjoy exceptional building amenities including an indoor pool, sauna, hot tub, steam room, fitness centre, yoga room, party room, terrace garden with BBQs, and a children's play area. Concierge service and a shuttle bus to the GO Station add ease to daily living. Prime location steps to Square One, Living Arts Centre, Sheridan College, library, transit, and with quick access to Hwy 403-ideal for professionals seeking a vibrant and convenient urban lifestyle. (id:49187)
14 Lisa Street
Wasaga Beach, Ontario
Welcome to 14 Lisa Street - a stunning, brand new home in The Villas of Upper Wasaga by Baycliffe Homes, located in the highly desirable Wasaga Sands community.This 4-bedroom executive end-unit freehold townhome lives more like a semi, offering exceptional privacy with only one shared wall-connected to the neighbour's garage-and an abundance of natural light throughout. Step into a spacious and welcoming front foyer with a large closet and a bright 2-piece powder room. The main level is open and elegant, featuring soaring ceilings, gleaming hardwood floors, and a stylish kitchen complete with upgraded cabinetry, stainless steel appliances, a large island, cozy breakfast area, and sleek, modern finishes. Just off the kitchen is a spacious sunken laundry room with a convenient sink and an upgraded door with direct access to the garage-a smart and functional feature that makes everyday living easy, especially when bringing in groceries or avoiding bad weather. The great room offers the perfect place to gather and unwind, highlighted by a warm gas fireplace and sliding patio doors that lead to a new fully fenced backyard (2025)-ideal for outdoor relaxation, kids, or pets. There's also a bonus mudroom with garage access, perfect for coats, boots, and everyday essentials. Upstairs, discover four generously sized bedrooms and two full bathrooms. The luxurious primary suite features a large walk-in closet and a beautifully designed ensuite with double sinks, a spacious shower, and a freestanding soaker tub for the ultimate retreat. The unfinished basement is a wide-open canvas with a rough-in for a bathroom, hot water on demand, and an Mr system-ready for future expansion or customization. This home is a must-see! (id:49187)
#1, #2 - 66 Parkside Drive
Barrie (Queen's Park), Ontario
ATTENTION INVESTORS!!! Fantastic investment opportunity in a prime location! This turn-key legal duplex in Barrie's sought-after Queen's Park community offers a profitable investment or a perfect owner-occupied rental strategy. Featuring two fully self-contained rental units with separate entrances and laundry facilities, this property is designed for max rental income and long-term equity growth. Steps to public transit and key amenities as well as easy access to commuter routes and GO Train service. This well-maintained legal duplex detached two-storey century home showcases original brickwork, trim, interior doors, hand-sculpted ceilings, and columns - all adding character and charm to this beautifully renovated home. The larger 2-bedroom unit is connected to a 1-bedroom/two-storey unit facing Sophia Street, providing ample space for a growing family or an opportunity for rental income. Looking to build your real estate investment portfolio? Live in one unit and rent out the other to off-set overhead costs and build equity or rent out both units for steady monthly cash flow. The choice is yours! Take a look at this property and notice extensive upgrades with most areas renovated with modern features. Upgrades include cellulose insulation in exterior walls and attics of both units, LED lighting throughout, and electrical breaker panels in both units. Additional features of this home include two gas fireplaces, 9' ceilings, crown mouldings, built-in china cabinet, private front & rear entrances, covered porch, and 3-season sunroom. Two self-contained rental units. Tenants pay utilities. Rents, financial info available upon request. Includes appliances as shown, parking x 3. (id:49187)

