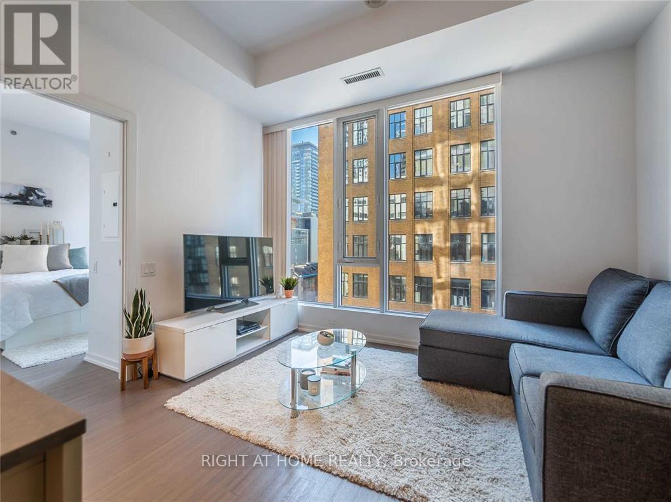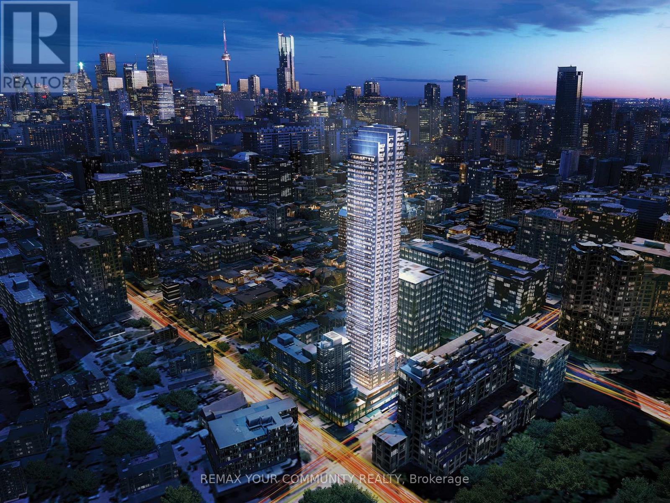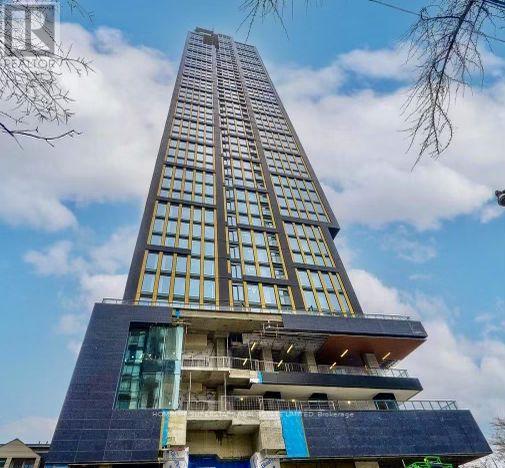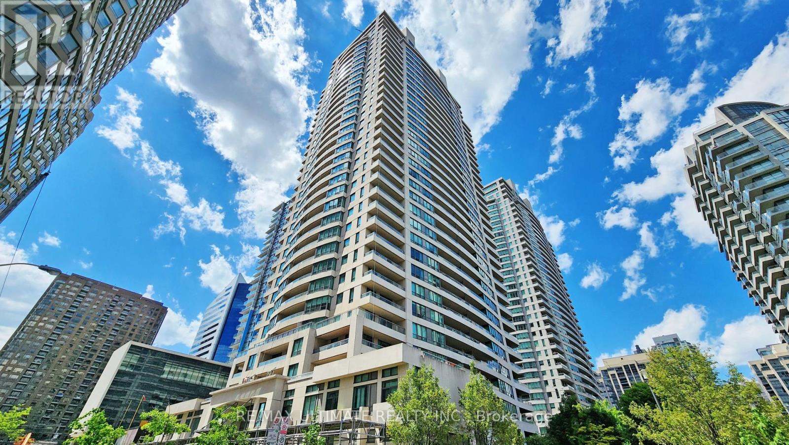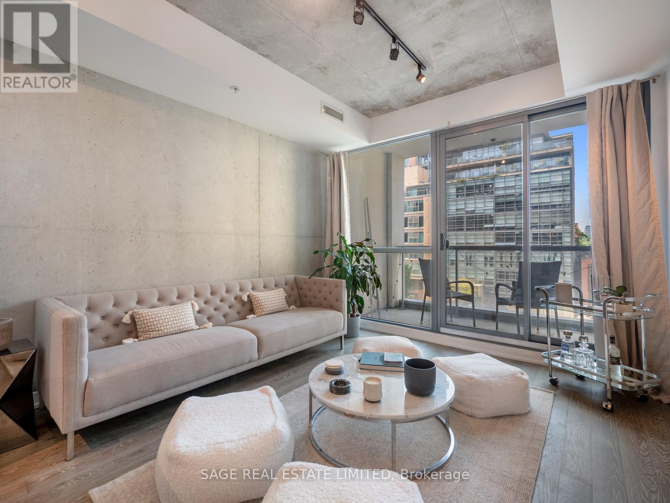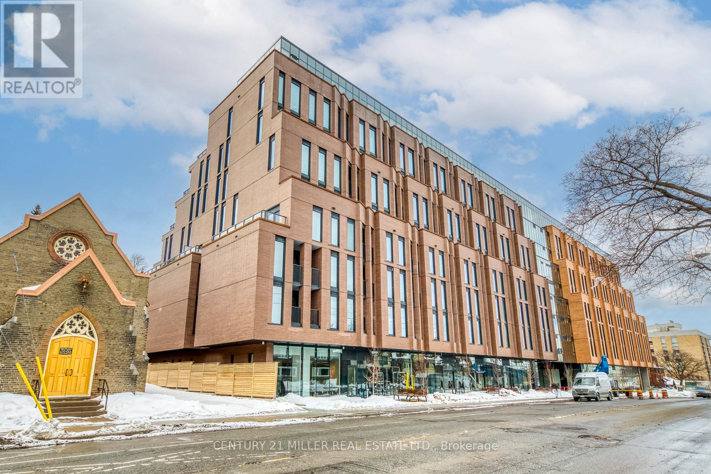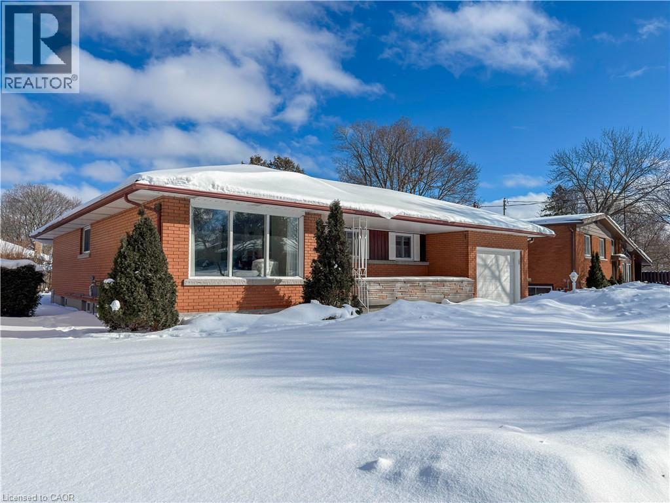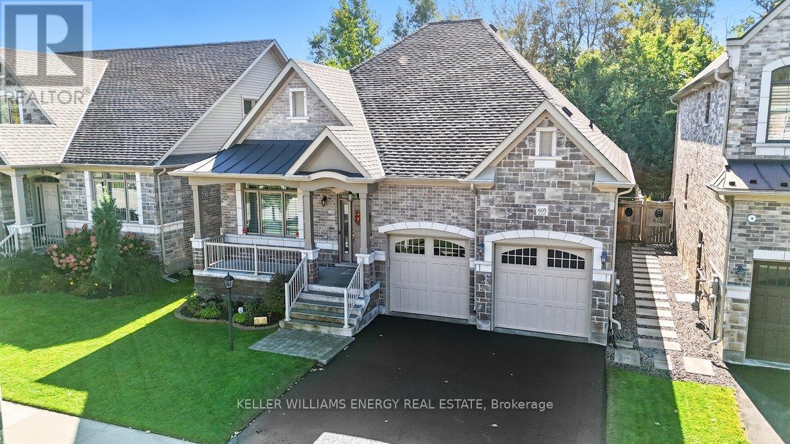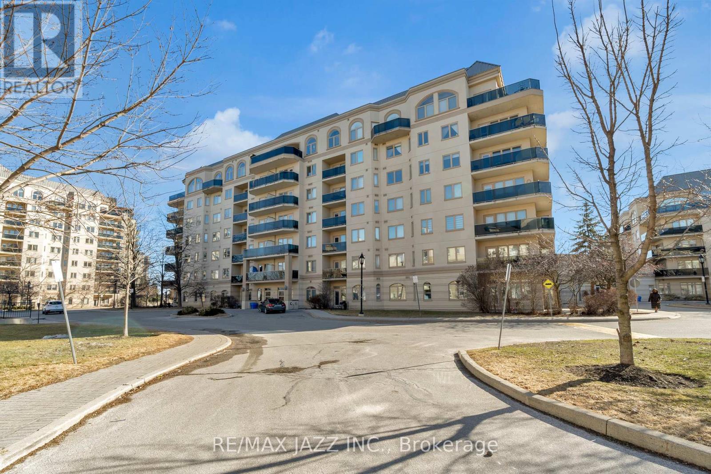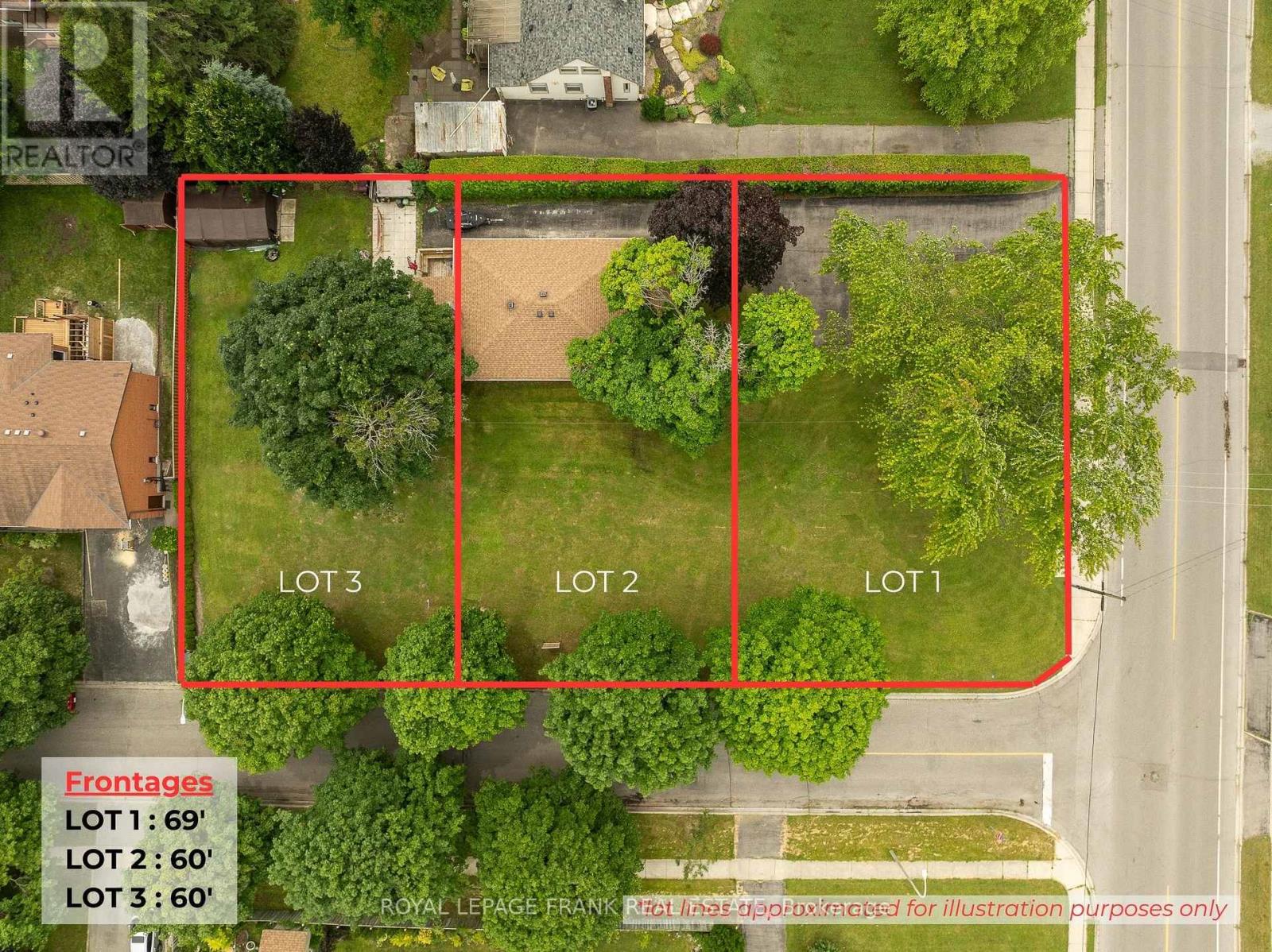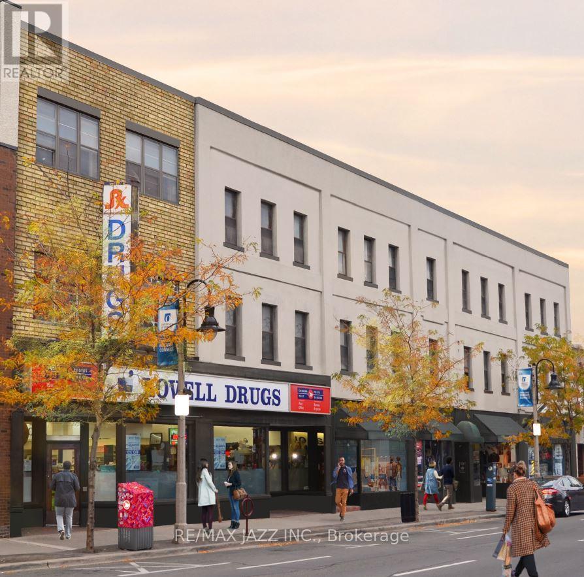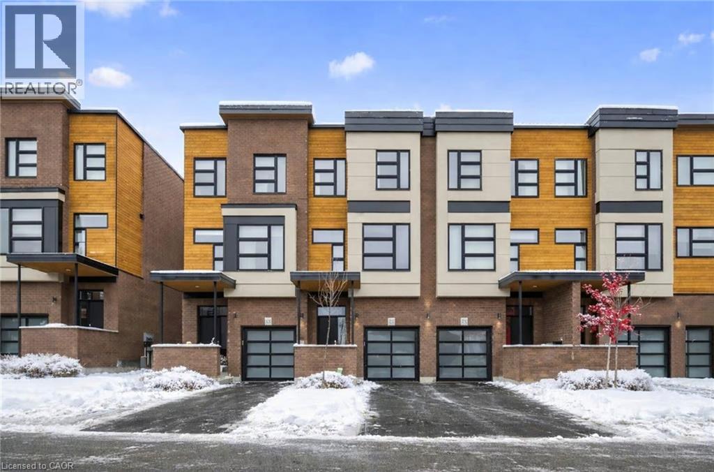407 - 101 Peter Street
Toronto (Waterfront Communities), Ontario
A bright, south-facing 1+1 in the centre of the Entertainment District-spaciously laid out across 569 sq. ft. with soaring ceilings, engineered hardwood floors, recently updated bathroom, a modern kitchen with an island made for morning coffee or late-night takeout. The den flexes as the perfect work-from-home zone, while building perks like a gym and party room make city living effortless. Bonus: there's a grocery store right downstairs, and Toronto's best dining, nightlife, and transit are just steps away. Option to lease furnished. (id:49187)
2601 - 395 Bloor Street E
Toronto (North St. James Town), Ontario
Experience luxury living at The Rosedale on Bloor! This stunning, only 2 years new, south-facing condo is bright and spacious, offering a functional layout that suits modern living. The owner has invested over $8k in premium builder upgrades, including a glass sliding door for the den, stylish blinds, and soft-close cabinet features in the kitchen and bathroom. The spacious den serves as an ideal second bedroom, providing flexibility for your needs. Cook with ease in the contemporary kitchen featuring a quartz countertop and stainless steel appliances. Enjoy access to great recreational facilities within the building, and with TTC/Subway at your doorstep, commuting is incredibly convenient. Located just steps away from Yonge/Bloor, Yorkville, and a variety of restaurants and shopping options, you'll find everything you need right at your fingertips. Plus, internet is included for added convenience. Embrace an exceptional lifestyle at The Rosedale on Bloor - where luxury meets location! (id:49187)
5017 - 319 Jarvis Street
Toronto (Church-Yonge Corridor), Ontario
*****Welcome to Prime Condo on Higher 50th Floor, 1 Bedroom+Den (Second bedroom), 2 full washrooms Suite, Offers Contemporary Living at Its Finest. With Upscale Finishes and Spacious Living Areas*****Conveniently Located at Jarvis & Dundas Just Steps Away from Yonge and Dundas Square, Subway Station & TMU (Formerly Ryerson University)*****Enjoy Unobstructed Views of the CN Tower & City. Immerse Yourself in the Tranquility of Nearby Allan Gardens or Indulge in Shopping at the Iconic Eaton Centre, Which Is Just Moments Away. Experience Downtown Living at Its Best in This Stylish and Convenient Condominium!*****Luxurious Lobby Furnished By Versace. Over 10,000 Square Feet Of Indoor & Outdoor Amenities With Quiet Study Area, Co-working Spaces & Private Meeting Rooms Inspired By The Work Environments At Facebook & Google. PRIME Fitness Includes 6,500 Square Feet Of Indoor & Outdoor Facilities With CrossFit, Cardio, Weight Training, Yoga, Boxing & More***** (id:49187)
905 - 18 Spring Garden Avenue
Toronto (Willowdale East), Ontario
Bright and spacious 2-bedroom corner unit in an unbeatable location - just a 5-minute walk to Yonge-Sheppard Subway Station! Offering over 1000 sq ft of well-designed living space with an excellent layout, this sun-filled suite features unobstructed east views, an open balcony, and a separate eat-in kitchen with walk-out to balcony. Enjoy a generous breakfast area and large living space, perfect for both relaxing and entertaining. Building amenities are top-tier: indoor pool, sauna, library, bowling alley, guest suites, theater room, and more. One parking spot and locker included. Steps to top-rated schools, shops, restaurants, Whole Foods, and easy access to Hwy 401. A rare opportunity to own a true gem in a vibrant, highly sought-after neighbourhood! (id:49187)
406 - 39 Brant Street
Toronto (Waterfront Communities), Ontario
Loft to Love you Baby,Welcome to King West Living at its Finest. Steps To St Andrew's Playground Park, Entertainment District, Fashion District, 24 Hrs. Street Car. 1 Bedroom Layout, Elegant Designer's Choice Deco and Furnishings!Beautifully appointed suite features Euro Style Stainless steel Kitchen Appliances. Stacked Washer & Dryer. 9' Exposed Concrete Ceiling, Gas Stove and Barbecue Line on Balcony, one storage locker included. Making your loft dreams come true! (id:49187)
307 - 1720 Bayview Avenue
Toronto (Mount Pleasant East), Ontario
Refined Living At Leaside Common, a mid-rise boutique residence that perfectly captures the charm and character of one of Toronto's most coveted neighbourhoods. This thoughtfully designed 2-bedroom, 1-bathroom suite offers approximately 700 sq. ft. of well-planned living space, enhanced by 9-ft ceilings, quality finishes, and a functional layout ideal for both end-users and investors. The modern kitchen is a standout feature, complete with a rare gas cooktop, sleek cabinetry, and premium finishes-perfect for those who enjoy cooking at home. The open-concept living and dining area flows seamlessly to a private balcony, creating an inviting outdoor extension of the living space. Both bedrooms are well-proportioned, offering flexibility for a home office, guest room, or growing family. Ideally situated in the heart of Leaside, the neighbourhood is known for its excellent school district, offering public Montessori and French Immersion programs, making it highly desirable for families. Step outside and enjoy vibrant local restaurants, cozy cafés, and beloved independent shops along Bayview Avenue. Transit is effortless with the new LRT just across the street, providing quick and convenient access across the city. A rare opportunity to own in a boutique building where quality construction, strong community, and urban convenience come together seamlessly. (id:49187)
91 Massey Avenue
Kitchener, Ontario
This spacious upper-level lease offers 3 generous bedrooms and an exceptionally large living and dining area, filled with natural light from expansive front-facing windows that truly open up the space. While the home reflects a more mid-century design, it has been impeccably maintained and is spotlessly clean, clearly cared for with pride over the years. The home has never been rented previously, it was always owner occupied. The layout feels far larger than expected, and this is a property that must be seen in person to fully appreciate the sense of space and comfort it provides. Ideally located close to parks, playgrounds, trails, and everyday shopping amenities, yet tucked away on a quiet, family-friendly street, this home offers the perfect balance of convenience, privacy, and livability. (id:49187)
605 George Reynolds Drive
Clarington (Courtice), Ontario
Holland Homes Custom luxury bungalow backing onto environmentally protected land. Wrapped in tumbled stone and brick with a dramatic high-pitched roofline, this rare offering delivers privacy, permanence, and peace. Over 90 builder upgrades in this Charnwood 50 model elevate every detail. You must see the pictures! Open-concept main level is finished in engineered hardwood, oversized baseboards, anchored by a great room with 9 foot coffered "waffle" ceilings, and a chef's kitchen with a statement island overlooking the fireplace. A sun-filled breakfast area walks out to a covered deck and fenced yard... no rear neighbours, no future development, just birds, trees, and sky. The primary retreat features a spa-inspired ensuite with heated floors, freestanding soaking tub and separate glass shower. A second bedroom enjoys its own private ensuite, ideal for guests or home office flexibility. Main-floor laundry allows true one-level living The finished lower level adds a half-bathroom and an oversized media lounge perfect for movie nights, games, or visiting family. The unfinished area offers storage and opportunity to add your own custom rooms Quietly positioned on the east end of George Reynolds Drive, this low-traffic setting offers a country feel while being surrounded by green space. This is downsizing and upgrading at the same time! (id:49187)
304 - 7 Dayspring Circle
Brampton (Goreway Drive Corridor), Ontario
This huge 2+1 bedroom condo offers over 1,100 square feet of living space, including an eat-in kitchen, bright living room with walkout to a private balcony, a separate dining area, and a large den, suitable for an office, playroom, additional living or bedroom space. The primary bedroom offers lots of closet space and a full ensuite bath, while the second bedroom, at the other end of the unit is adjacent to another 4 pc bathroom. Don't miss the ensuite laundry room. Includes one underground parking pot and storage locker. This wonderful unit is complemented by an equally impressive building just 15 minutes from Pearson Airport and with a party and meeting rooms, billiards room, gym, outdoor space and more. (id:49187)
0 Burnage Lane
Whitby (Blue Grass Meadows), Ontario
Severance approved for 3 building lots to build custom homes! Each building lot has existing water, sanitary, and storm water management hookups available at the lot lines. Two 60 foot lots & one 69 foot corner lot allowing for possibility of triple car garages. Situated in a highly sought after neighbourhood close to shopping, schools, parks & minutes from 401 &transit options. Development levy is exempt for one building lot, reducing the overall cost. Rare opportunity to acquire 3 prime building lots in the heart of Whitby ready for luxury detached homes. All studies & reports available upon request. Please do not walk the property without an appointment. (id:49187)
307 - 14 1/2 King Street E
Oshawa (O'neill), Ontario
Fantastic 600 sqft 2 bedroom with 1 bath flat. Our newly designed suites sit within the heart of Downtown Oshawa. Private, secure & perfectly located, we offer luxury and the highest of standards to our tenants. Fourteen 1/2 Suites are exclusive & beautifully designed. On your doorstep you will find an excellent range of shops, cafes, bars and restaurants. Conveniently placed close to all of Oshawa's highlights and historic attractions such as the Robert Mclaughlin Gallery, McLaughlin Public Library, Parkwood National Historical Site and the Tribute Communities Centre. **EXTRAS** All appliances included, open concept design, nothing comparable in the Durham Region. One parking space provided. Photos are of model suite. (id:49187)
60 Arkell Road Unit# 71
Guelph, Ontario
Upscale 2286sqft, 3-storey townhome located in award-winning complex in Guelph’s highly sought-after south end! Backing onto greenspace this home boasts one of the best positions in the community offering unobstructed views from the front & rear of the unit. With 3 bdrms, 3 bathrooms & potential for add'l bdrms this home delivers privacy, functionality & lifestyle. Enter main level to bonus room filled W/natural light from large windows & pot lighting. This space easily adapts to your lifestyle & works well as home office, secondary living room, playroom or teen retreat. Follow the chic wood & glass staircase to heart of the home where open-concept main living area truly impresses. Kitchen is designed for everyday living & entertaining W/white cabinetry that extends to the ceiling, S/S appliances, backsplash & contrasting island topped W/stone counters & bar seating. Kitchen flows seamlessly into dining area where large window creates perfect backdrop for family meals. Living room offers rich hardwood, oversized windows & sliding glass door that opens to balcony overlooking treetops. This space is ideal for morning coffee or evening unwinding offering fresh air, privacy & calming connection to nature. 2pc bath completes this level. Upstairs primary bdrm offers W/I closet, large windows & private balcony. Ensuite W/dbl vanity, stone counters & glass-enclosed shower. 2 add'l bdrms & 4pc main bath W/granite counter & shower/tub. Convenient upper-level laundry! W/O bsmt offers endless possibilities to create 4th bdrm, rec room or office. Sliding doors lead to private patio extending the space outdoors. Each level of the home enjoys stunning backdrops of mature trees & protected greenspace. Easy access to 401, UofG bus route, GO Transit stops, trails & highly rated schools. You're surrounded by dining options, groceries, fitness, banks & more. Stone Rd Mall & amenities are a short drive away making this an exceptional location for families, professionals & commuters! (id:49187)

