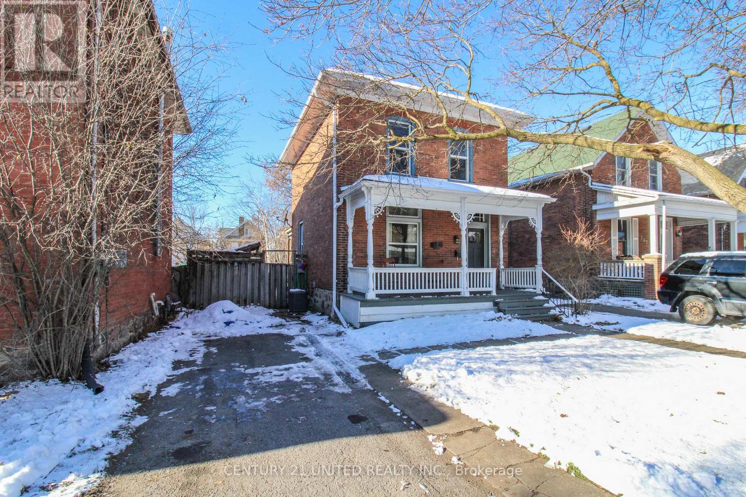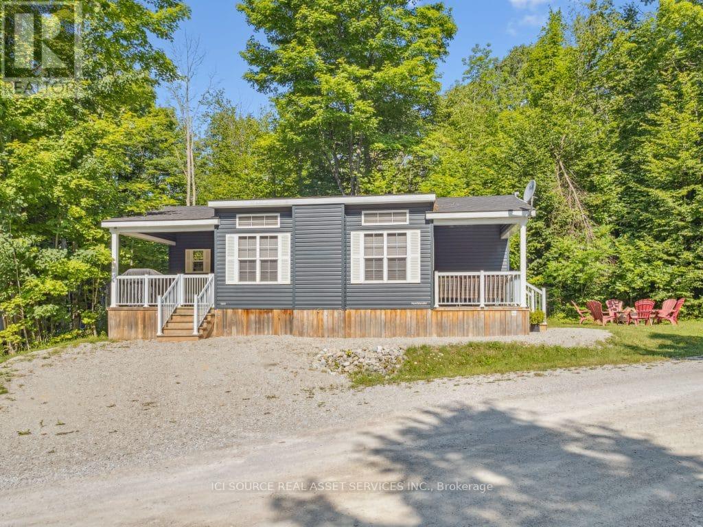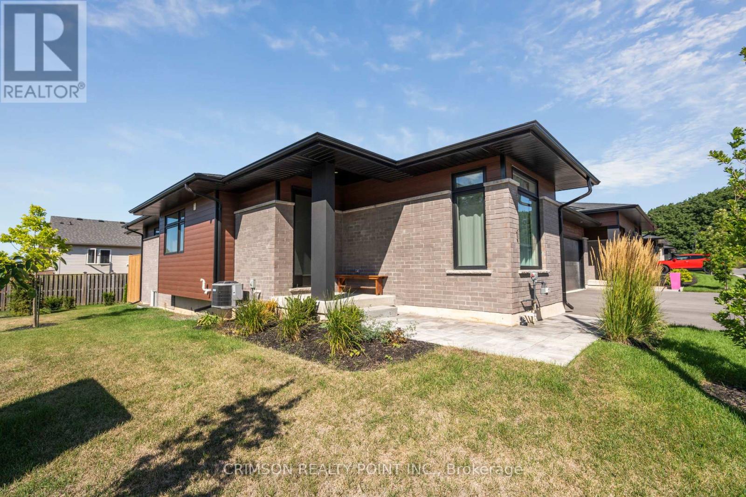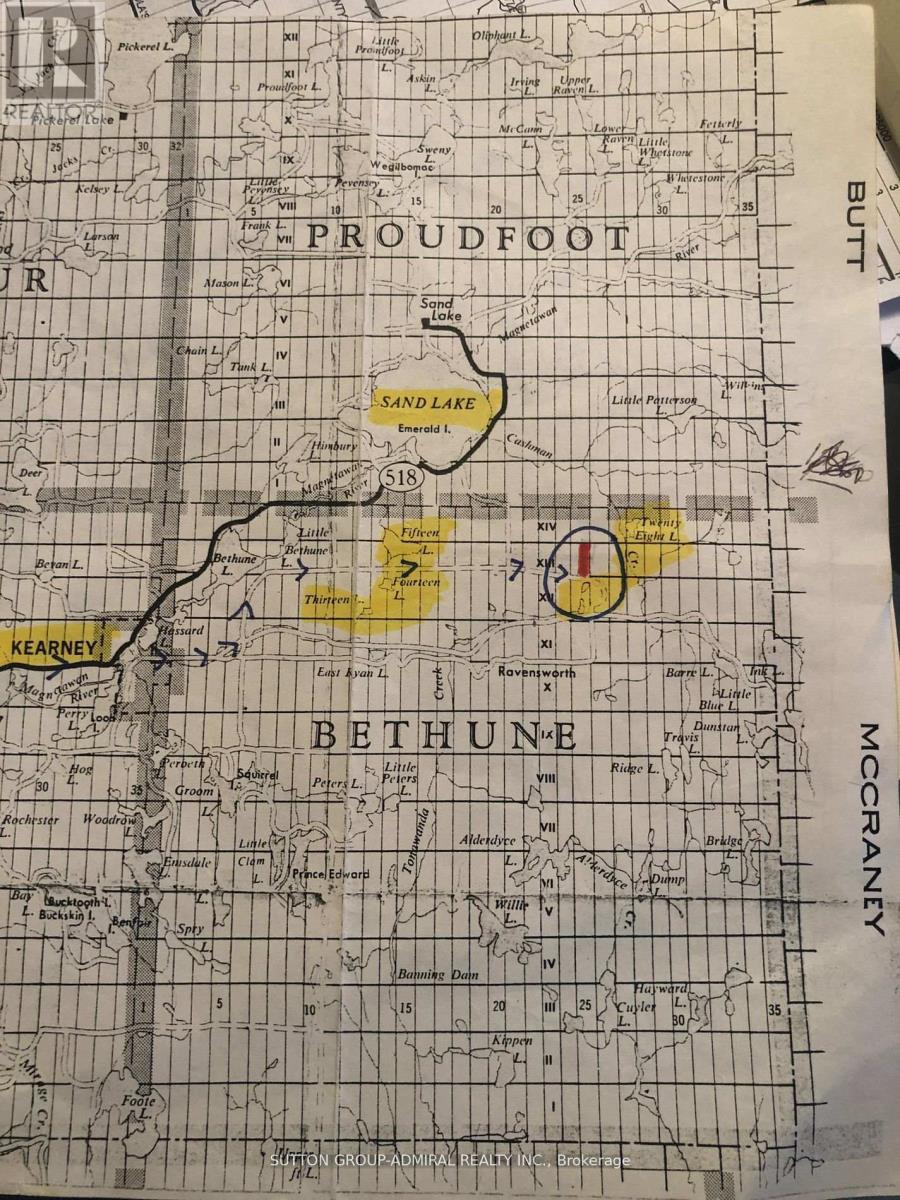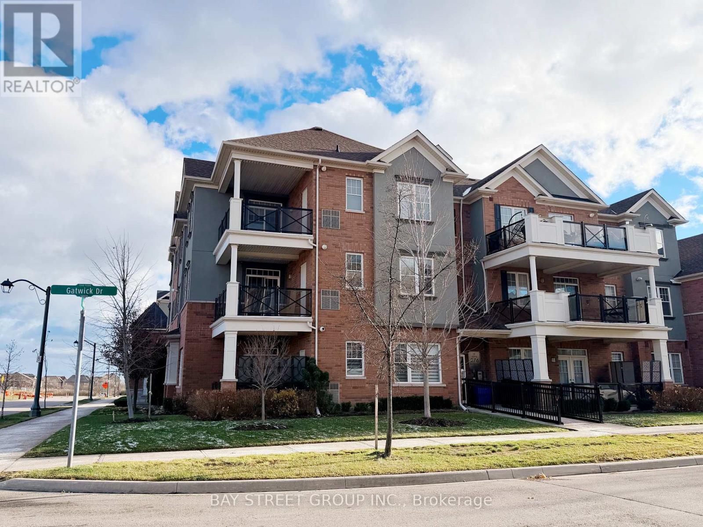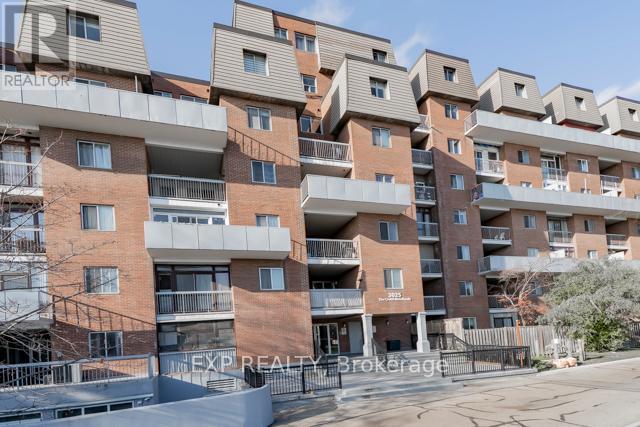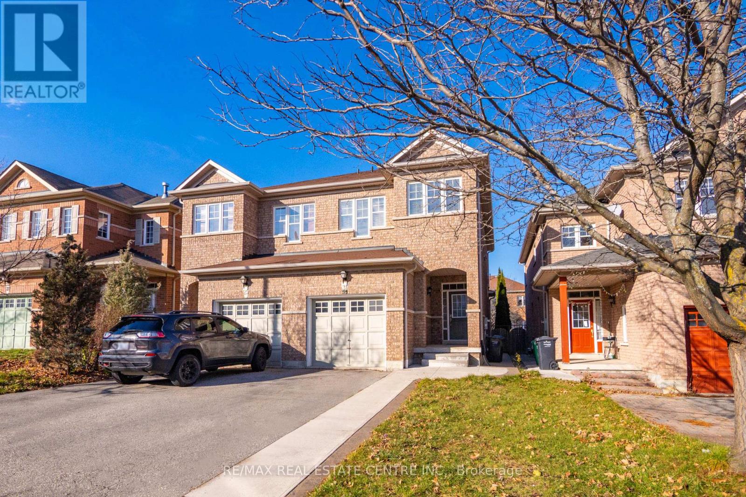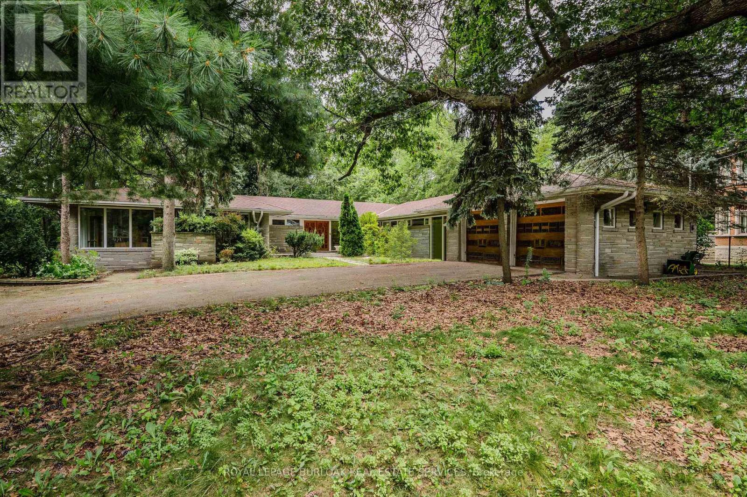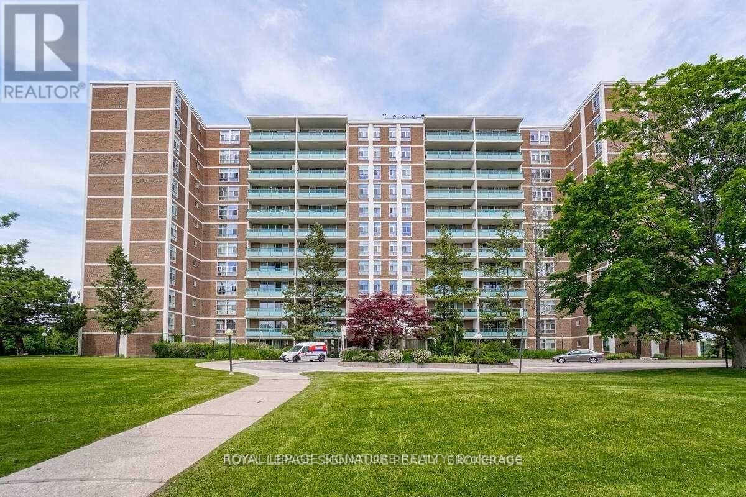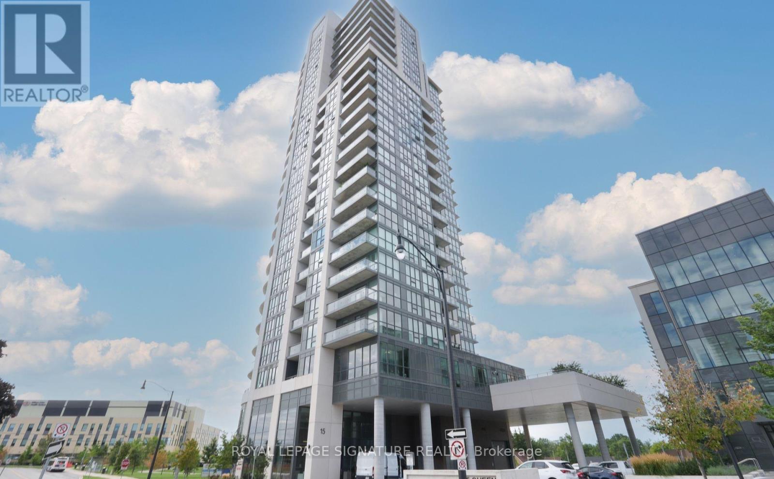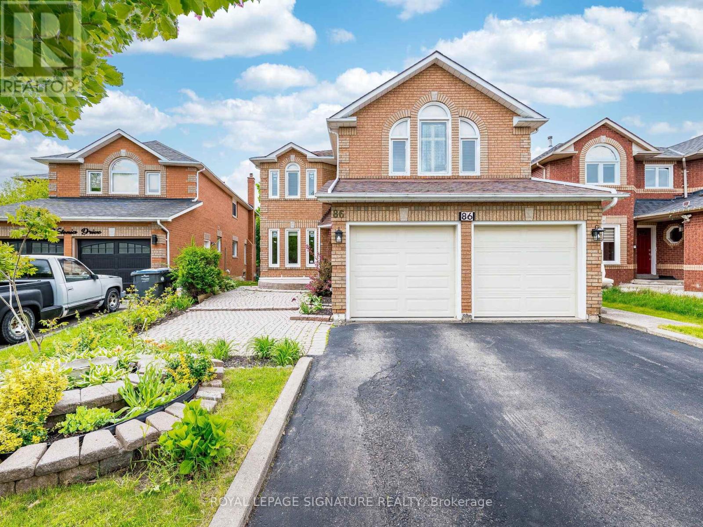180 Victoria Street W
South Huron (Exeter), Ontario
An excellent industrial building in prime condition in Exeter. Recently renovated with new siding and roof coverings. 4,800 sq ft. building with office areas and employee lunch room at the front with in-floor heat. 3 high over head doors to the rear heated warehouse space. 2 washrooms. Mostly fenced rear yard providing lots of parking and security. Side addition providing an additional 500 sq. ft. of warehouse space plus more covered outside storage. Lots of opportunity for your new or growing business. Current tenant occupying the complete building and yard. Tenant would like to continue to rent the premises for a new owner. (id:49187)
183 Rubidge Street
Peterborough (Town Ward 3), Ontario
Well maintained century home in the heart of Peterborough with modern updates while maintaining historical charm and character. Bright and spacious main floor featuring a modern kitchen, separate dining room, living room and laundry/storage room. Upstairs you will find 3 bright bedrooms and 2 bathrooms. Outside offers an inviting front porch, a large fully fenced rear yard and parking for 3 in the private driveway. Walking distance to all amenities, Del Crary Park (Little Lake) and downtown including fabulous restaurants, quaint shops and a vibrant arts and culture community. (id:49187)
192 - 1082 Shamrock Marina Road
Gravenhurst (Morrison), Ontario
Looking for a modern, high-end resort cottage? The Northlander Cypress might be exactly what you're after. Where function meets elegance, this bright and beautifully designed cottage offers exceptional finishes throughout. It's the perfect blend of luxury and comfort-providing a serene space to unwind and recharge after a day of resort adventures. *For Additional Property Details Click The Brochure Icon Below* (id:49187)
1 - 300 Richmond Street
Thorold (Confederation Heights), Ontario
Amazing opportunity, Welcome to this beautiful 2 bedrooms 2 full bathroom, main floor laundry, end unit luxury bungalow townhouse located in Serene Richmond Woods in Thorold. Enjoy your summer days lounging in your private rear covered deck. This open and bright home is located in a prime location close to entertainments and easy highway access, perfect for time home buyers or down sizing with a low maintenance fee! Full basement offers an open space, an opportunity to the buyers to design their own space and unleash your creativity, lots of possibilities! (id:49187)
Con 13 Part Lot 25
Kearney, Ontario
Unspoiled 34 Acre Wooded Retreat Approximately Midway Between Kearney And The Algonquin Park Boat Launch Entrance, East On Rain Lake Road From Village Of Kearney To Ravensworth, Approximately 1/2 Mile North Of Ravensworth. (id:49187)
202 - 276 Gatwick Drive
Oakville (Ro River Oaks), Ontario
Located In A High-Demand Area, This Elegant End Unit Has An Open Concept Family Room & Dining Room, With Stainless Steel Appliances In A Bright Kitchen. Spacious Master Bedroom With Ensuite And Walk-In Closet. Large Balcony With An Unobstructed View. Attached Garage With Additional Parking On Driveway. Minutes To Qew, Hwy 403 & 407, Sheridan College, White Oaks Ss, Shopping Centre, Parks, Golf Course. Ideal For Small Family, Working Professionals Or Students.Extras: Stainless Steel Fridge, Stove & Dishwasher, Built In Microwave & Hood Fan, Washer & Dryer (id:49187)
226 - 3025 The Credit Woodlands Drive
Mississauga (Erindale), Ontario
GREAT LOCATION. In one of Mississauga's most mature and convenient neighbourhoods. This spacious, south facing, sun-filled unit offers a huge open layout, 5 + 1 Bedrooms ! Plenty of storage with generous living and dining areas perfect for families or entertaining. Hardwood/Laminate floor throughout. Recently painted, New updated electrical panel (2024), Fridge (2024), Stove (2023), Vanity lights and mirror (2025). The building is well-managed and includes great amenities: swimming pool, sauna, gym, party room and sports room. Steps from the Credit River trails, top-rated schools, shopping, transit, and the University of Toronto Mississauga, this property delivers both comfort and convenience. An affordable home in a highly desirable community, perfect choice for investors/large family -- don't miss it! (id:49187)
31 Martree Crescent
Brampton (Madoc), Ontario
Welcome to 31 Martree Cres, a beautifully upgraded 3+1 bedroom, 3 washroom semi-detached home in Brampton's desirable Lakeland Village! This meticulously maintained residence boasts a modern kitchen with quartz countertops, inviting living spaces completely carpet free, and a fully finished basement with an additional bedroom. Enjoy the convenience of a newer tankless water heater and furnace, a fully fenced backyard oasis with a concrete patio, and a prime location just steps from a tranquil lake. This family-friendly community offers excellent schools, nearby amenities like Trinity Commons and Bramalea City Center, and easy access to Highway 410, the GO station, and public transit. Don't miss this opportunity to own a move-in ready home in a sought-after Brampton neighborhood (id:49187)
3 Edgehill Road
Toronto (Edenbridge-Humber Valley), Ontario
Welcome to 3 Edgehill Road, Etobicoke's most prestigious and desirable street! Let your imagination run wild with one of the last prime pie shaped ravine building lots left. Almost an Acre of land backing to Lambton Woods, Humber river and Lambton Golf & Country club, across the street from St Georges Golf & Country Club and 5 mins from Islington Golf & Country Club, 3 of Canadas most historic and famed golf courses. Build to suit your designs on a 38,500sf (0.88Ac - 100.71F x 248.36R x 303.45L x 170.71B) lot. Alternatively renovate/add a second storey and bring the charm back to this custom, stately expansive bungalow with almost 8000SF of living space. Full walk out basement with 2nd kitchen, indoor pool, full main floor in-law set up with 3rd kitchen, 5+1 bedrooms and 6 bathrooms. Time to realize your dreams and move into one of Toronto's top Neighborhoods, with the best amenities and highest rated schools. Easy access south to Bloor West Village, the lake & Gardiner, West to Hwy427 & Pearson Airport, North to Hwy 401 & Yorkdale and East to all of Downtown Toronto's shops, restaurants and world class entertainment! (id:49187)
802 - 44 Longbourne Drive
Toronto (Willowridge-Martingrove-Richview), Ontario
Short Term Lease ONLY!!! 6 Months or Less. Spacious And Clean 2 Bedroom Unit With Parquet Flooring. Additional Small Area For Office Setup. Great Location Near Mall, Parks And Schools, Close To Transit. Large Balcony With Fantastic View Of The City. Price Includes All Utilities Including Cable (id:49187)
702 - 15 Lynch Street
Brampton (Queen Street Corridor), Ontario
Welcome To This Stunning 2-Year-Old Corner Unit, Perfectly Situated In One Of Brampton's Most Desirable Locations! This Bright And Spacious Condo Features 2 Bedrooms, 2 Full Bathrooms, And A Wide, Practical Foyer That Provides Plenty Of Space As You Enter. Enjoy 9 Foot Ceilings, Floor-To-Ceiling Windows, And A Sun-Filled Open Concept Layout With Beautiful East And North Exposure. The Modern Kitchen Offers Stainless Steel Appliances, Pot Lights, A Contemporary Backsplash, And Sleek Cabinetry - Ideal For Everyday Living And Entertaining. Engineered Hardwood Floors Run Throughout, Adding Warmth And Sophistication To The Space. Both Bedrooms Are Generously Sized, With The Primary Offering Its Own Ensuite For Ultimate Convenience. Located Steps To William Osler Peel Memorial Centre, This Is An Excellent Opportunity For Healthcare Professionals. You're Also Just Minutes To Brampton GO, Transit, Parks, Shopping, And All Major Amenities. A Perfect Blend Of Modern Comfort, Style, And Location - Truly Move-In Ready! (id:49187)
86 Valonia Drive
Brampton (Brampton North), Ontario
*3D Virtual Tour & Floor Plans Attached * Above Grade 2786 SF * Basement Finished Area 1036 SF*Welcome to your sun-filled oasis backing onto a tranquil ravine! Freshly painted 4+1 Bed3.5Baths, this spacious detached home sits in a prime, family-friendly neighbourhood peaceful yet minutes from Highway 410/407, Brampton Transit, top schools, parks and shopping. Step through the dramatic double-door entrance into a grand foyer leading into formal living and dining rooms, then on to a large family room warmed by a cozy fireplace, complete with pot lights for an inviting glow on winter days. No carpets here; gleaming floors flow throughout. A main-floor office and a spacious laundry/mudroom with inside access to the double-car garage round out this level. The heart of the home is the bright, airy kitchen with custom cabinetry, a breakfast area, pot lights, and a walkout to a huge deck (painted 2024)overlooking a lush, treed backyard ideal for morning coffees or summer barbecues. Upstairs, discover four generous bedrooms all with ample closet space and new flooring (2020). The primary suite features a room-sized walk-in closet and a spa-like ensuite with a soaker tub/jacuzzi. Also, brand-new semi-ensuite (2024), ensuring convenience for family or guests. The fully finished, sunlit basement (2022) offers a separate walk-out entrance, large above-grade window, pot lights, kitchen, separate laundry and open-concept living space perfect for a nanny suite or entertainment area. Major systems have been cared for: owned A/C (2016),owned furnace (2020), new sump pump, plus extensive renovations in 2020 (kitchen, flooring in hallways, office, powder room and bedrooms)and 2022 (basement appliances). (id:49187)


