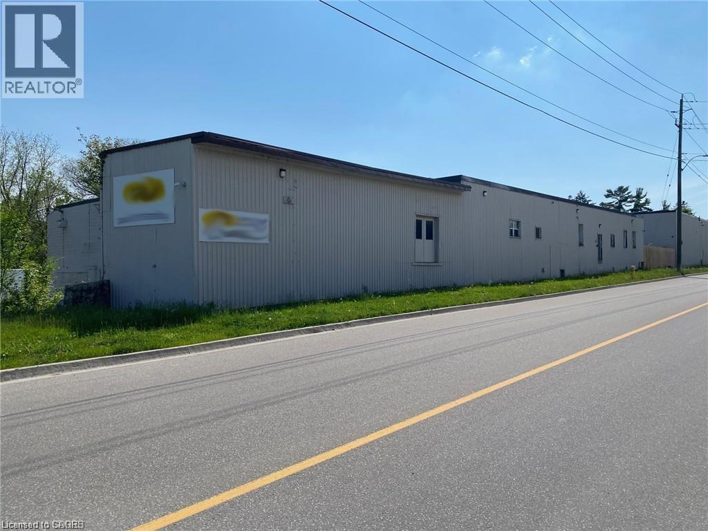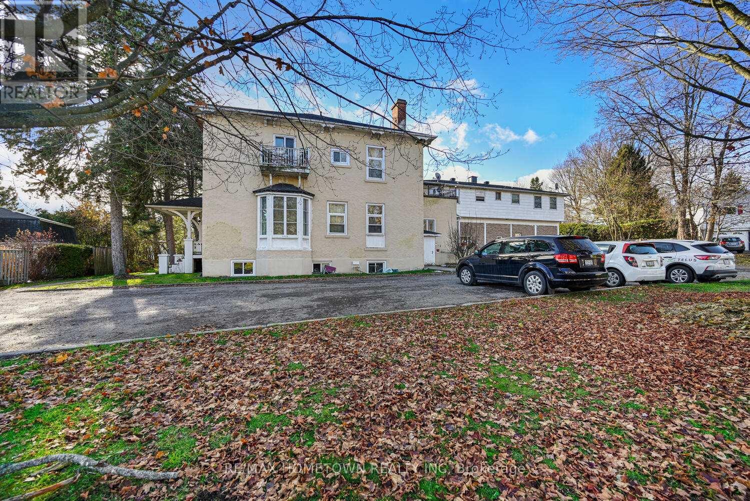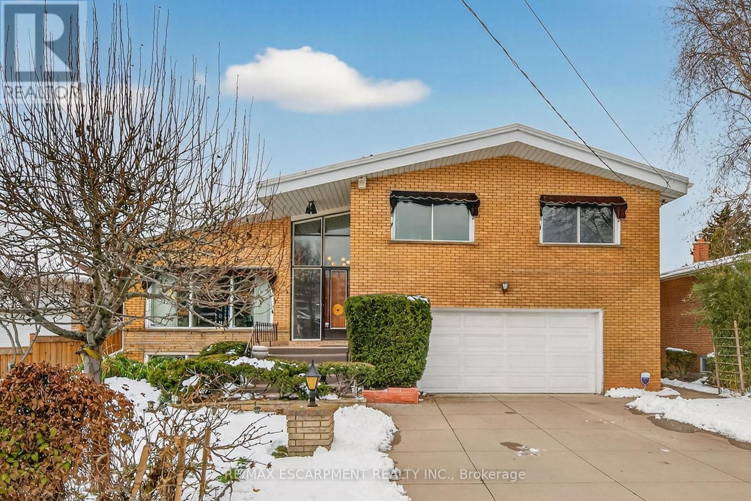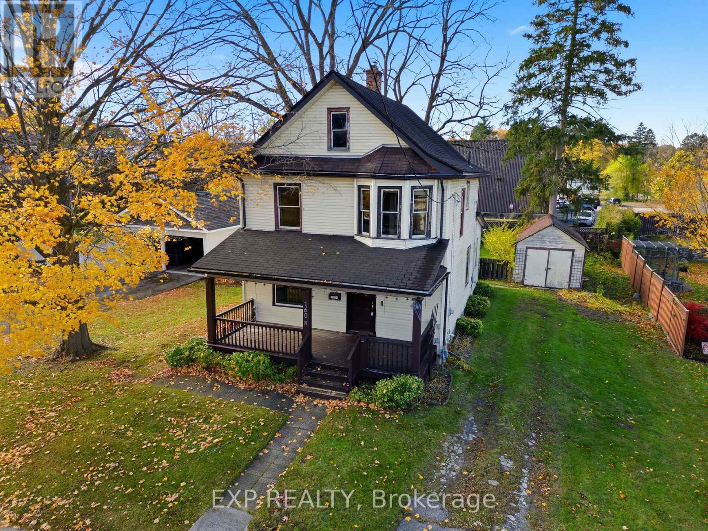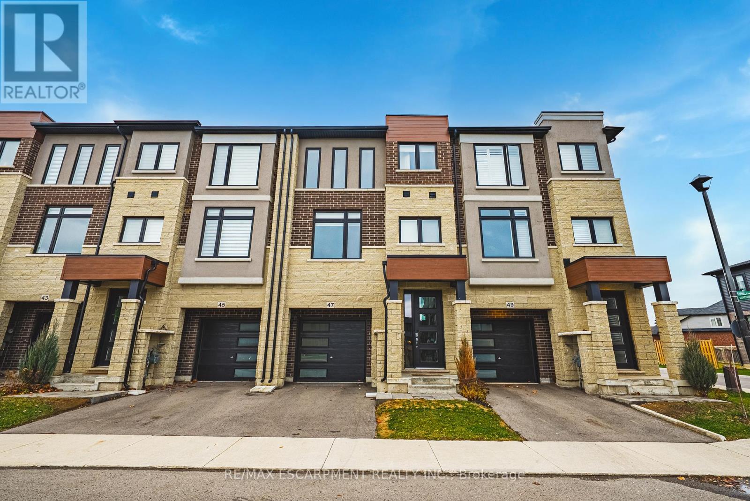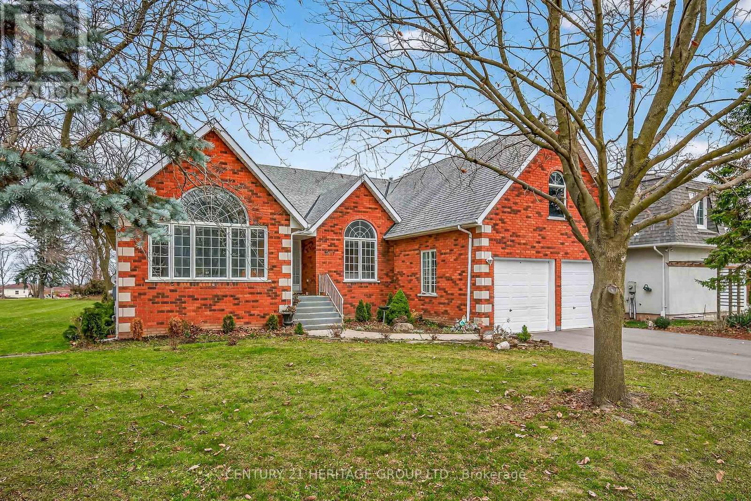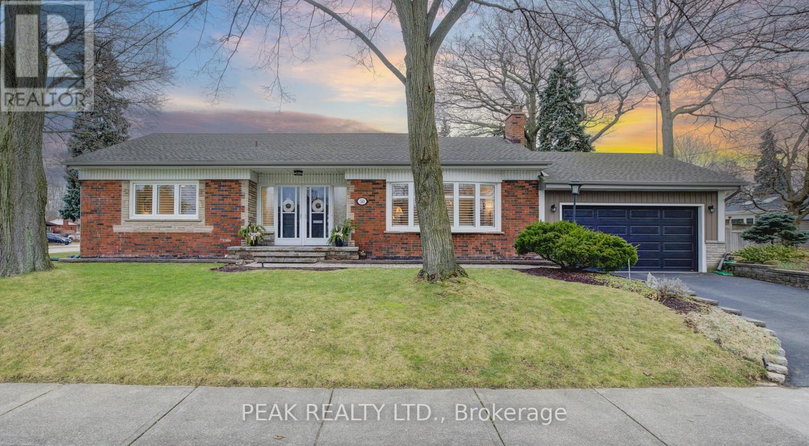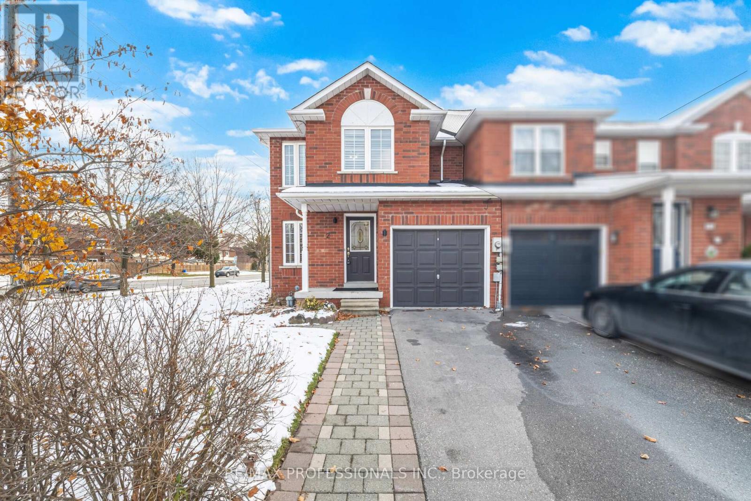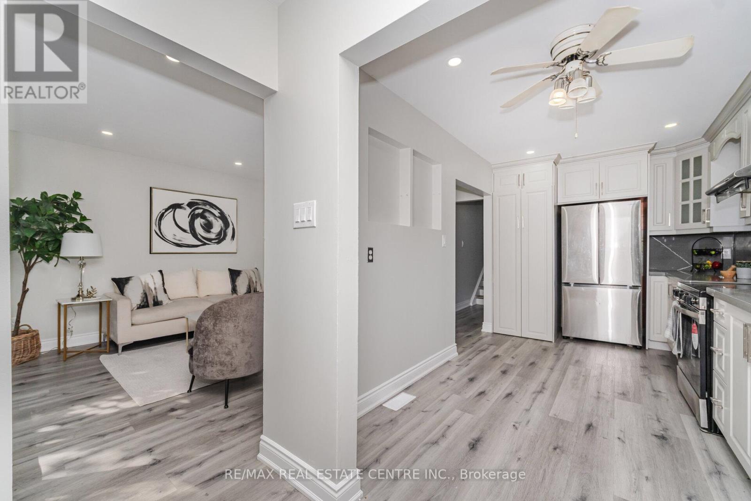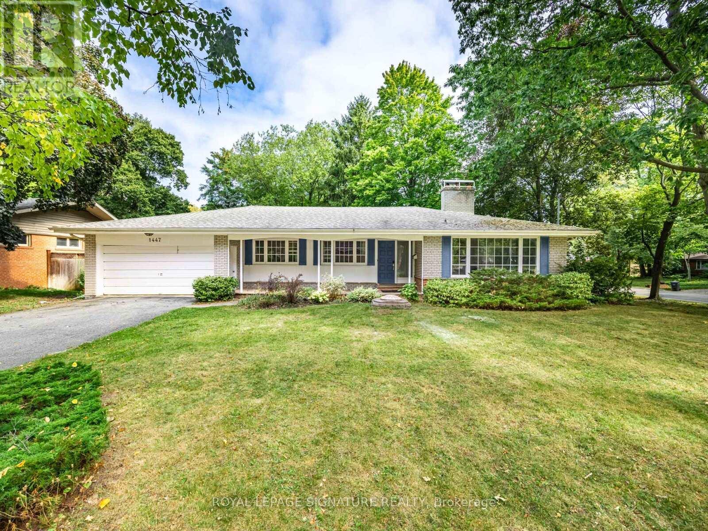360 Pearl Street Unit# 1303
Burlington, Ontario
For Lease: Luxury Corner Suite at 360 Pearl, Burlington—Welcome to 360 Pearl, where sophistication meets lifestyle in the heart of downtown Burlington. This rarely offered 1,335 sq.ft. corner suite delivers breathtaking southwest lake views through floor-to-ceiling windows, with an expansive balcony overlooking Spencer Smith Park and its annual fireworks displays. Enjoy refined finishes throughout, including custom Barzotti cabinetry, crown moulding, and art niches. The primary suite features a spacious walk-in closet and beautifully appointed ensuite. Included are two underground parking spaces, a private locker room, 24/7 security, a fully equipped fitness centre, a stylish party room, and a spectacular rooftop terrace with panoramic Lake Ontario views. (id:49187)
80 Second Avenue W
Simcoe, Ontario
Offering approximately 60,000sq ft of warehouse space that may be divided up and modified to suit needs. Situated in a great location, close to downtown and Highway 24. Featuring 12ft- 19ft ceilings and includes six roll up doors, 2 8 foot ground level and 3 10-foot truck level roll-up door, providing multiple ways to offload and load your inventory or product. The building is secure, fenced in and parking is readily available. MG zoning allows for many uses. ---$4.00/sq ft all inclusive. (id:49187)
10 Belvedere Place
Brockville, Ontario
Take a look at this 12-unit building with six two-bedroom apartments and six one-bedroom apartments. One unit is all-inclusive, and every tenant has a dedicated parking space. All other tenants pay their own heat and hydro. Laundry facilities are available in the building, which adds convenience for tenants. The property sits in a lovely east-end neighborhood surrounded by single-family homes, with transit close by. Amenities are only a short drive away, and access to the 401 is quick and easy. This building offers strong upside and plenty of room for future income growth. All showings require at least 24 hours' notice. (id:49187)
16 Southill Drive
Hamilton (Centremount), Ontario
Prime Location! Steps to Bruce Park & Mountain Brow! Bright & Spacious, Custom Built, Brick 4 Level Sidesplit. Oversized 2 Car Garage with Inside Entry. Impressive Foyer with Cathedral Ceiling. Striking Mahogany Accent Walls. Main Level Features an Inviting Eat in Kitchen with Loads of Cabinets, Expansive Living & Dining Room with Large Light Filled Windows to Highlight the Home's Unique Design. Upper Level Offers 3 Generous Bedrooms with Oversized Closets, Hardwood Floors & Spacious 4 Piece Ensuite Privilege from Primary Bedroom with Separate Shower & Whirlpool Tub. Family Room with Wood Burning Fireplace, Convenient 2 Piece Bath & Four Window Panelled Double Door Walk Out Leading to Fully Fenced in Yard with Concrete Patio & Walkway. Fully Finished Lower Level Boasts Large Recreation Room with Electric Fireplace, Wet Bar, 2nd Kitchen, Vinyl Flooring Installed 2022, Updated 3 Piece Bathroom with Double Glass Door Walk in Shower. Ideal for In-Law Potential or Multi-Generational Families. State-of-the-Art 95% Efficient Boiler Installed 2023. Eavestroughs Replaced 2025. Central Air. Central Vacuum. Owned Hot Water Tank. Double Concrete Driveway, Parking for 4 Cars. Minutes to Juravinski Hospital, Shopping, Schools, Parks, Transit & Highway Access to the Linc! Elementary Schools: Queensdale, Sts. Peter and Paul. High Schools: Hillfield Strathallan, Sir Allan MacNab. Square Footage & Room Sizes Approximate. (id:49187)
160 Head Street N
Norfolk (Simcoe), Ontario
Welcome to this charming century home in Simcoe. Full of character and original details, this4-bedroom home sits on a spacious 0.2-acre lot perfect for gardens, play space, or simplyenjoying the outdoors.Just minutes from the downtown core, shops, hospital, and local trails, the location offersconvenience while still giving you that small-town feel and sense of community.A warm, inviting space with history, charm, and room to growWelcome to this charming century home in Simcoe. Full of character and original details, this 4-bedroom home sits on a spacious 0.2-acre lot perfect for gardens, play space, or simply enjoying the outdoors. Just minutes from the downtown core, shops, hospital, and local trails, the location offers convenience while still giving you that small-town feel and sense of community. A warm, inviting space with history, charm, and room to grow. (id:49187)
47 Cadwell Lane
Hamilton (Mountview), Ontario
Welcome to this beautifully upgraded 3-storey freehold townhome in the heart of Hamilton Mountain's Mountview neighbourhood. Offering 1,930 sq. ft. of finished living space, this modern residence features an open-concept second level with a bright living/dining area and an upgraded kitchen complete with quartz countertops, an extended pantry, stylish backsplash, and a large island with breakfast bar-perfect for everyday living and entertaining. Luxury vinyl flooring flows throughout the main spaces, complemented by upgraded pot lights and contemporary hardware. A newly upgraded sliding door leads from the living room to a private deck, creating seamless indoor-outdoor living. Upstairs, the primary suite impresses with a glass-enclosed upgraded shower and quartz counters, with two additional bedrooms and a full bath completing the level. The home also features Berber carpeting in the bedrooms, inside-entry garage, second-level 2-piece bath, and main-floor family room. Located close to parks, trails, schools, shopping, transit, and highway access, this nearly new home features convenience, style, and exceptional value. (id:49187)
3527 Rittenhouse Road
Lincoln (Lincoln-Jordan/vineland), Ontario
Welcome to 3527 Rittenhouse Road in the beautiful town of Vineland Ontario surrounded by orchards and vineyards on a large lot and quiet residential street in the heart of town. This spacious bungalow was custom built in 1989 featuring high ceilings throughout, large principal rooms, 3 bedrooms, 2 bathrooms, a main floor family room off the kitchen and a main floor laundry room with large decorative windows and skylights. There is plenty of closet and storage space in this home and two large walk-in closets in 2 of the bedrooms. The large double car garage has high ceilings and interior access from the main floor laundry room and from the basement level. The double front driveway will accommodate another 4 vehicles outside for a total of 6 parking spaces. The unfinished high and dry basement level is big enough to allow for a massive second suite (or 2)with large windows and roughed in plumbing present. The options for additional living space is endless whether for an in-law suite or home gym, rec room, workshop, theatre room etc. This property has 2 parts - the house lot 70 x 120 and a separate parcel of land at the rear 80 x 138.The backyard will not disappoint with ample room to grow and expand your outdoor living experience. The home's 3 season screened sun porch overlooks the expansive backyard and attached parcel of land. (id:49187)
50 Edgewood Avenue
Hamilton (Sherwood), Ontario
Nestled in the coveted Sherwood Forest neighborhood, this charming brick bungalow offers a blend of classic details and thoughtful updates. The main floor boasts open concept convenience, meticulously maintained hardwood floors, and an inviting electric fireplace. The ceilings, free from popcorn texture and adorned with coved ceiling detailing, and California shutters add a touch of elegance. The kitchen boasts white cabinetry, updated flooring and countertops, and a bonus pantry. The thoughtful layout extends to the bedroom wing featuring three good sized bedrooms with the third bedroom conveniently roughed in for main floor laundry. Enjoy the warmth of the gas fireplace in the lower level living room, where large windows flood the space with natural light. The possibility of an in-law suite or multi-generational living is evident here! Featuring a second kitchen equipped with a 220V plug for a stove and ample room for appliances, a den/multipurpose room, a 3pc bathroom as well a laundry room making this a versatile space for various needs. This home not only captivates with its aesthetic appeal but also assures practicality. Updates and features include a new furnace, newer windows on the main floor, newer soffits and fascia, updated electrical and copper plumbing, and a double car garage. Sherwood Forest caters to discerning buyers seeking a blend of practicality, the serenity of a large avenue offering ample parking, and nature. Mountain Brow is less than a kilometer away! Not to mention The Hamilton Escarpment Stairs, a plethora of local trails, and stunning views. Schedule a showing to explore the full spectrum of what this Hamilton home has to offer! (id:49187)
2 Dawson Crescent
Milton (Om Old Milton), Ontario
Beautiful freehold end-unit townhouse! Fully upgraded in Bronte Meadows! **Wider Lot 34.96 ft. The open-concept living/dining area is finished with California shutters. Features thoughtfully designed galley kitchen offers excellent efficiency, complete with stainless steel appliances and a clean, modern layout with open concept to a bright eat-In area with modern light fixures. The main floor features hardwood flooring in the living/dining area and ceramic tile in the entryway. Beautiful upgraded 2 pc bath on landing going to the basement. California shutters continue throughout both the main and second floors. Upstairs 3 bedrooms and a upgraded 4 pc main bathroom.The primary bedroom includes multiple windows, with a large walk-in closet. The finished basement offers a versatile recreation area with modern vinyl flooring and pot lighting ideal for a family room, home gym, office or play space. The home's thoughtful design extends to the fully fenced, private south facing backyard. A deck off the main level leads down to a beautiful patio, perfect for entertaining or enjoying your morning coffee. A second patio area provides the ideal setup for separate dining and lounging spaces. There's still plenty of green lawn to enjoy with 34.96 ft width creating a peaceful, balanced outdoor retreat. 1 car parking in garage & bylaw allows for parking over walkway (parking for 2 cars on the driveway) A small annual fee of approximately $150 covers insurance and maintenance for the community berm (a small outdoor park). (id:49187)
Upper - 34 Windermere Court
Brampton (Northwood Park), Ontario
Absolutely Fantastic Fully Renovated 3 Bedroom House sits on an impressive oversized lot , offering space, comfort, and income potential all in one. ->> The main level features 3 bright and spacious bedrooms, a new custom kitchen with modern cabinets, and its own laundry area. The home is freshly painted throughout and completely carpet-free, giving it a clean, stylish, and move-in-ready-->> Quartz counter tops with matching back splash , stainless steel appliances (id:49187)
1447 Merrow Road
Mississauga (Lorne Park), Ontario
Fabulous Builders Lot Or Dream Family Home In Prime Mississauga. A Rare Opportunity To Own A Sprawling 100 Ft x 140 Ft Lot In One Of Mississauga's Most Coveted Neighbourhoods. Whether You're Looking To Build A Custom Estate, Or Settle Into A Spacious Family Home, This Mid-Century Ranch-Style Bungalow Offers Endless Possibilities. The Existing Residence Features Over 2,500 Sq Ft Of Finished Living Space, Including A Bright And Functional Main Floor With Four Generously Sized Bedrooms, An Updated Primary Suite With Ensuite, And Modern Flooring Throughout. Designed With Entertaining In Mind, The Formal Dining Room Is Thoughtfully Tucked Between The Kitchen And The Expansive Living Room. The Sun-Filled Living Area Boasts A Large Picture Window Overlooking Mature Trees And A Classic Wood-Burning Fireplace Perfect For Cozy Family Nights. A Central Skylight Floods The Interior With Natural Light, Enhancing The Homes Warm And Inviting Atmosphere. The Fully Finished Lower Level Offers Two Extra-Large Bedrooms, A Spacious Recreation Area, And A Walk-Out To The Lush Backyard Ideal For Extended Family, A Teen Retreat, Or Income Potential. Nestled On A Quiet, Tree-Lined Street, Yet Just Steps From Top-Ranked Schools, Community Trails, Parks, And Everyday Amenities. Complete With A Double-Car Garage And A Wide Driveway With Ample Parking. Let's make a deal. (id:49187)
35 Westhumber Boulevard
Toronto (West Humber-Clairville), Ontario
Welcome to this Beautiful Detached Raised Bungalow in the Sought After West Humber-Clairville Neighbourhood. This Home Offers so much Potentials. It features 3 Bedrooms & 2 Bathrooms, Stunning Curb Appeal, Double Car Garage and Plenty of Parking, Spacious Foyer, Bright & Open-concept Living Room & Dining Room with Walk-out to a Fully Fenced Backyard with Gorgeous 2 Tier Patio Deck, Renovated Kitchen, Lovely Sunroom, Perfect Extra Space for Entertaining. Plus, Huge Basement with Separate Entrance, Kitchen, Washroom & Ample Storage Space. It is conveniently situated near all Amenities like TTC, Schools, Shopping, Hi-Ways, Humber River Trail/Esther Lorrie Park, Plazas, Shops, Restaurants, Clinics, etc. (id:49187)


