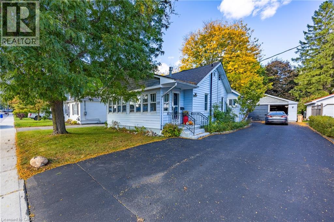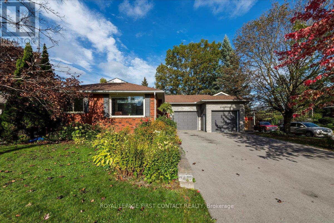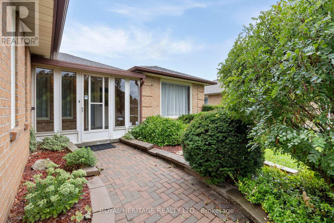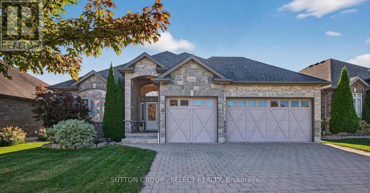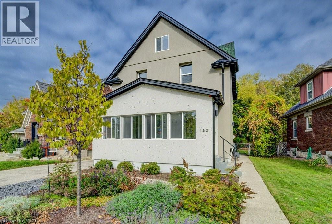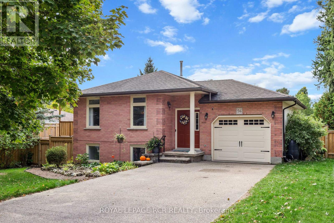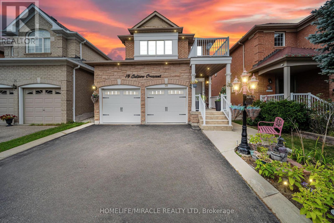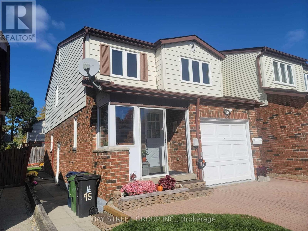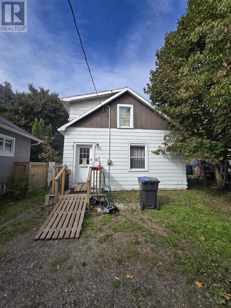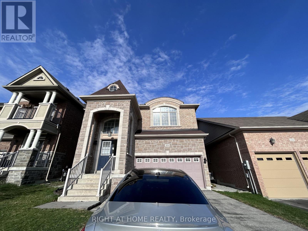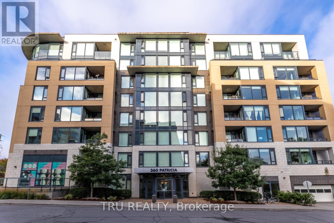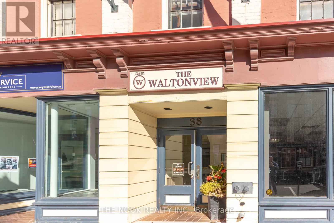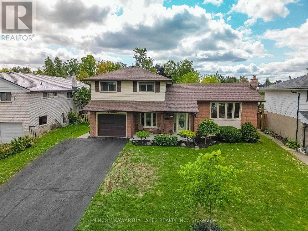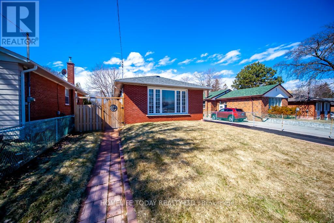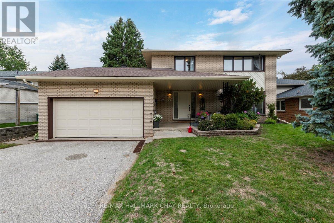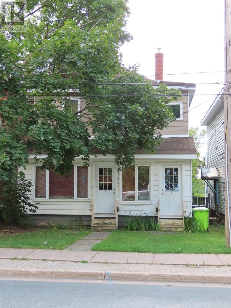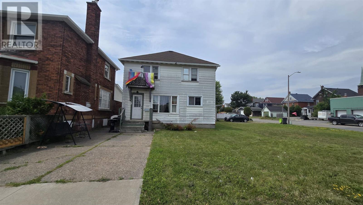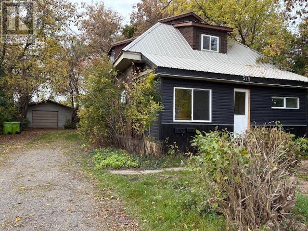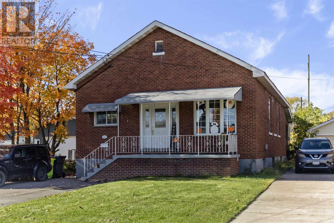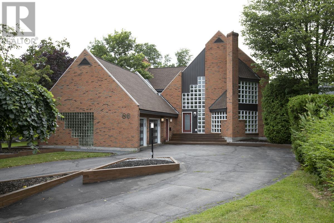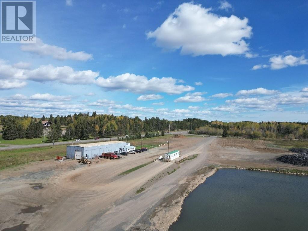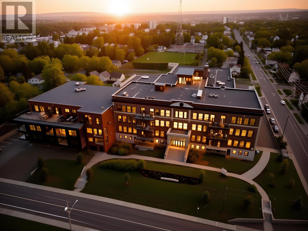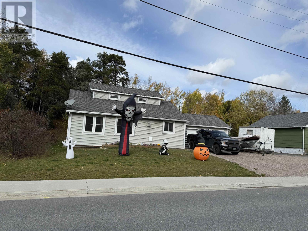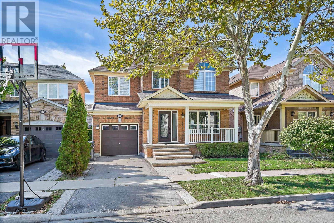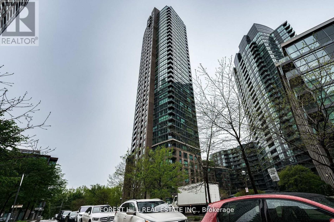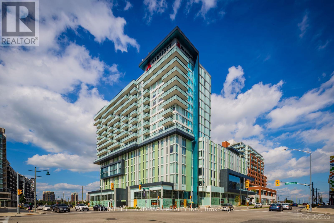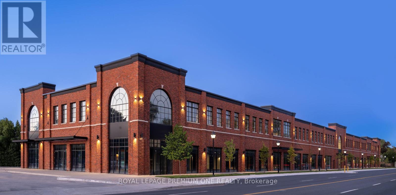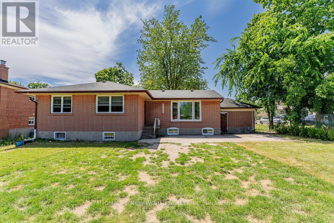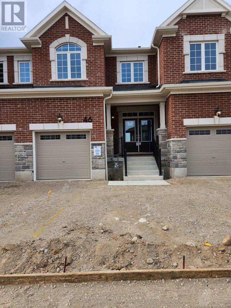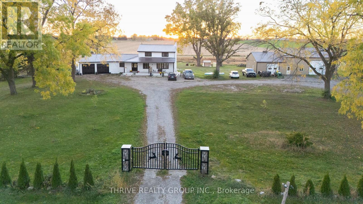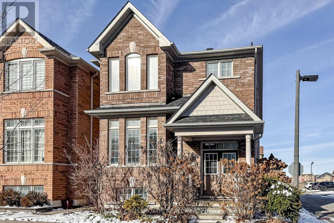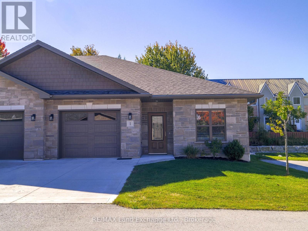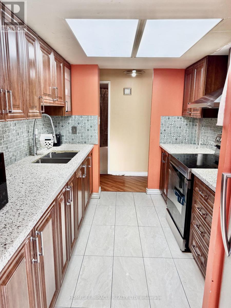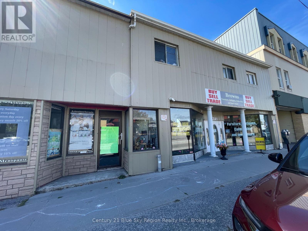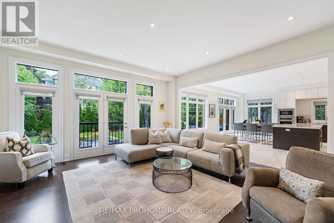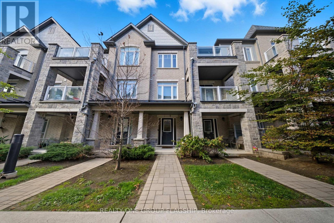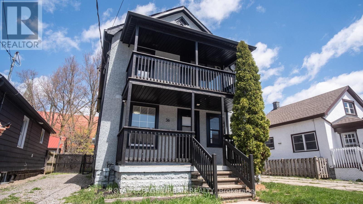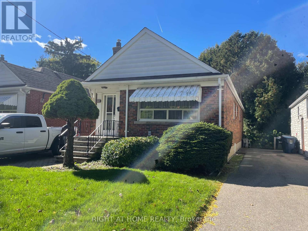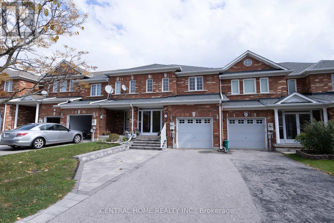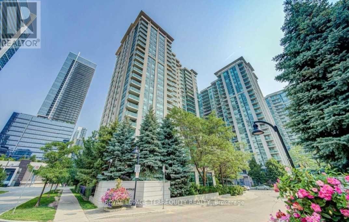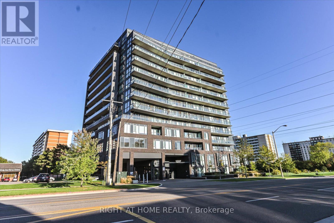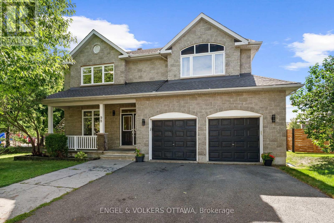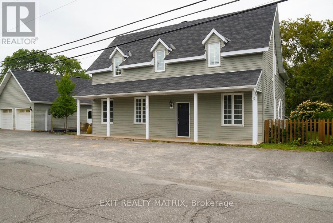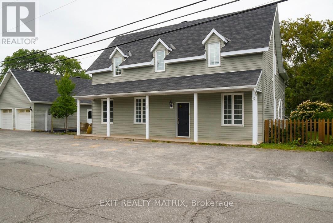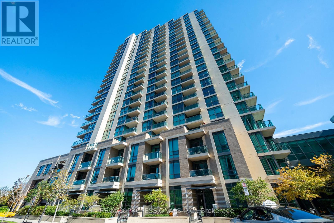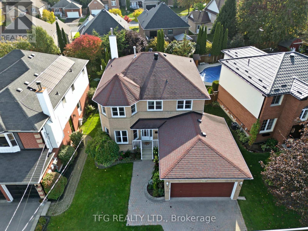167 Eastern Avenue
Delhi, Ontario
Welcome to 167 Eastern Avenue, a well-maintained 3-bedroom home nestled in the heart of Delhi. Enjoy outdoor living at its finest in this spacious backyard featuring a detached 2-car garage with sliding doors and workshop, gazebo, pergola, deck for a collapsible pool (pool and equipment included), children’s swing set, and storage shed. Inside, you’re welcomed by a bright sunroom filled with natural light, flowing seamlessly into a cozy living room with a gas fireplace beneath the TV. The open-concept kitchen and dining area is perfect for family meals and entertaining. The main floor also includes two bedrooms, an office, full bathroom, and a salon/mudroom with its own entrance right outside the garage. The backdoor entrance leads to the lower level, offering in-law suite potential! The finished basement includes a large bedroom (previously a kitchen), second bathroom, laundry area, utility room, and ample storage space. Perfect for young families and investors this property offers exceptional versatility and value. Book your private showing today! (id:49187)
32 Springhome Road
Barrie (Allandale Heights), Ontario
Your New Home Awaits at 32 Springhome Rd, Barrie!Welcome to this beautifully maintained 3-bedroom, 2-bathroom home in the highly sought-after Allandale Heights neighbourhood. Nestled on a large, landscaped corner lot, this property offers space, privacy, and fantastic curb appeal.Step inside to discover a bright, functional layout with generous living areas, perfect for family life or entertaining. The fully finished walk-up basement adds valuable space for a family room, home office, or guest suite-offering flexibility to suit your lifestyle.The attached two-car garage provides everyday convenience, while an additional large tandem garage and workshop is a rare bonus. Featuring natural gas radiant heating, high ceilings, and a dedicated electrical panel, this space is ideal for a tradesperson, car enthusiast, or hobbyist. Whether you're running a small business, tackling creative projects, or need room for equipment and tools, this garage/workshop delivers year-round functionality and comfort.Step outside to your fully fenced backyard retreat-a private outdoor haven complete with a saltwater pool, hot tub, and spacious patio area. It's the perfect setting for hosting gatherings or simply relaxing in your own personal escape.Located just minutes from schools, parks, the GO Station, and Lake Simcoe, this home truly has it all-space, comfort, location, and lifestyle. (id:49187)
81 Ewen Drive
Uxbridge, Ontario
Nestled in a mature, family-friendly neighbourhood, this charming 3+1 bedroom lovingly maintained brick bungalow offers the perfect blend of space, privacy, and comfort. Surrounded by lush trees and beautifully landscaped grounds, you'll love the tranquility of suburban living all while being just minutes from top-rated schools, parks, shopping, and local amenities. Step inside through the enclosed front entrance, providing a warm and practical welcome. Enjoy a bright eat-in kitchen, gleaming hardwood floors, and a spacious family room with a cozy fireplace ideal for gatherings or relaxing evenings. The fully finished basement offers even more living space, perfect for a growing family, home office, or guest suite. This much-loved home truly has it all - comfort, charm, and room to grow! This property is ready to move right in. Some photos virtually staged. (id:49187)
3383 Pioneer Parkway
London South (South V), Ontario
MINT FORMER MODEL! Gorgeous 3+1 bedroom open concept one floor home with a triple car garage and finished lower. Boasting over 3000 sqft finished - this home includes 9 ft ceilings thru-out the main floor with rich hardwood floors and quality tile in wet areas. Grand foyer to welcome guests and open to the large Great room with tray ceiling, pot lighting, gas fireplace and crown mouldings. Beautiful quality maple kitchen with crown moulding, decorative column, corner pantry cupboard, large island, vanity lighting, backsplash and granite counter tops. Stainless appliances including 5 burner gas stove. Large covered porch access off dinette area. Spacious main floor laundry with garage access. King size primary suite with large walk-in and luxury 3pc ensuite with jetted spa glass shower. 2 additional bedrooms (one being used for entertaining - and is very large) Transoms above doors on main. Main 4pc bath with granite tops. Lower level finished with 3 piece bath, wet bar & huge L shaped family room PLUS a bedroom and office attached. Exterior is brick and customed stone. Yard is fenced and has mature trees with extended decking for outdoor entertaining. Steps to beautiful nature trials. Close to 401 access and all amenities! This home is in move in condition! View today. (id:49187)
160 Homewood Avenue
Kitchener, Ontario
Welcome to this stunning 2.5 storey home in one of Kitchener’s most desirable neighbourhoods, surrounded by mature trees and trails at your fingersteps. Offering over 2300 sq ft of finished living space on a fully landscaped lot, this move-in ready home blends charm with high-end modern updates. Step into the bright sunroom, ideal as a mudroom or sitting area, before entering the fully renovated interior featuring a carpet-free layout, custom finishes, pot lighting, and thoughtful design throughout. The open-concept main floor includes a bright living room with built-ins and a spacious dining area surrounded by oversized windows. The custom kitchen is a true showpiece with an oversized island with storage, double sink, gold hardware, sleek stone countertops, ample cabinetry, and a stunning stone backsplash, space that is perfect for entertaining or everyday living. Upstairs, you will find the primary suite that features two closets, integrated lighting, and a luxurious newly updated ensuite with steam shower, floor-to-ceiling glass, built-in shelving, and high-end tile. The second bedroom is very spacious with generously sized closet, and the third is ideal as an office or den. A gorgeous 4-piece main bath with double vanity, glass shower doors and marble accents completes this level. And if that weren’t enough space, a retreat awaits! Accessed from the third room is the versatile upper loft which offers space for a bedroom, office, or playroom, with a bright window and large storage/closet. The finished basement (with separate entrance- in law potential) includes a cozy rec room with electric fireplace, pot lights, built-ins, laundry area, and extra storage. Outside, enjoy a private, fully fenced yard surrounded by mature trees, a deck for morning coffee, and a new fire pit area for evenings with friends. Minutes to Kitchener Market, Victoria Park, shops, restaurants, Google, LRT, GO Station, and expressway access. This is downtown living at its finest! (id:49187)
56 Wilson Crescent
Centre Wellington (Elora/salem), Ontario
** OPEN HOUSE SATURDAY NOVEMBER 22 from 11AM-1PM** Welcome to this beautifully maintained raised bungalow nestled on a quiet crescent, just steps from local amenities in charming Elora. Situated on a large fenced lot, this property is steps from the Elora cataract trail and bike path. This home exudes warmth and pride of ownership throughout, with elegant crown molding accenting the main living spaces and a bright, functional layout designed for family living.The main level offers three bedrooms (one bedroom conveniently features the second laundry) and a tastefully updated 4-piece semi-ensuite featuring porcelain tile flooring, a tiled bath surround, and a granite-topped vanity. Enjoy vinyl plank flooring in the principal rooms and a walkout from the dining area to a large deck with an open pergola perfect for outdoor dining and relaxation.The lower level presents an excellent opportunity for an in-law or multigenerational living. Complete with a kitchenette, spacious recreation room, gas fireplace, separate laundry area and a ground-level walkout to the beautifully landscaped backyard with flagstone patio and fire pit. Outdoors, the fenced yard provides plenty of space for family enjoyment and features an above-ground saltwater pool with a sand filtration system, ideal for summer fun and entertaining. Additional highlights include an attached insulated single-car garage, double-wide concrete driveway for ample parking. Numerous thoughtful updates including a new upper level electrical panel & separate meter (2024), new heat pump (2024) and owned tankless water heater (2024) .This exceptional home offers the perfect blend of comfort, functionality, and style in a family-friendly neighbourhood a true gem you wont want to miss! (id:49187)
19 Culture Crescent
Brampton (Fletcher's Creek Village), Ontario
Absolutely Gorgeous 4Bdrms Dtchd House In Prestigious Fletchers Meadow. U Name It !!This House Has It All. No Carpet, Home With Dbl Car Garage. Close To Schools,2 bedroom basement with separate entrances. And All Amnts. Concrete Side Walk, Impressive stone-clad front elevation. Recessed pot lighting throughout. Thsnds Spend On Upgrds. 2 separate laundry. Upgraded Kitchen. Fully Fenced Yard, Gas Fp, Upgraded Elfs, Professionally Painted, california window shutters. (id:49187)
Basement - 95 Fawndale Crescent
Toronto (Steeles), Ontario
The whole Basement is for Rent. Shared kitchen on main floor. 2 pieces bathroom in the basement, shared shower on 2nd floor. Drive Parking available for additional $50. Newly Renovated, Well Maintained and very Clean. Separate Entrance. Top Rank Community Close To Schools, Shopping, Park, Ttc And Hwy (id:49187)
183 Tancred St
Sault Ste. Marie, Ontario
Welcome to 183 Tancred Street, a cozy 2-bedroom, 1-bath home with excellent potential! Featuring a newer natural gas furnace and hot water on demand system, this property offers efficient, low-cost utilities. The home is situated in a central location close to schools, parks, and amenities—ideal for first-time buyers, investors, or anyone looking for a project with great upside. While the property does need some work, it presents a fantastic opportunity to personalize and add value. Roof repairs done through licensed contractor as of November, 2025. (id:49187)
438 Kwapis Boulevard
Newmarket (Woodland Hill), Ontario
Fantastic 2-Story Detached Modern Home Within High Demand Woodland Hills Area With A Bright Open Concept Eat-In Kitchen With Quartz Counter Top. Spacious Bedrooms With Closets. Master Bedroom With Walk In Closet And Ensuite. Close To Great Schools, Parks, Nature Trails , Upper Canada Mall & Restaurants & Groceries, & More. (id:49187)
322 - 360 Patricia Avenue
Ottawa, Ontario
Newly renovated 1 BR 1 bath in one of Ottawa's trendiest neighborhoods - Westboro village. Large wall-to-wall windows to flood the unit in natural light and Hardwood flooring throughout.This bright & spacious apartment features a luxurious kitchen with quartz counters, Stainless steel appliances, and an island with a breakfast bar. A large multifunctional living area opens onto a private balcony with no visible neighbors.Large bedroom with floor-to-ceiling windows easily fits a king-size bed plus furniture. Features include: open concept functional floor plan, Updated kitchen and bathrooms, In-unit laundry, Underground parking and storage locker included, Water and gas are included in the rent, hydro is extra. Building amenities include indoor visitor parking spots, a rooftop terrace with a BBQ, a hot tub, a theatre room, a party room, a gym, a sauna, a steam room, a yoga room, and a courtyard. Great location in Westboro near outdoor cafes, trendy shops, and restaurants and is minutes from downtown with public transit. (id:49187)
308 - 38 Walton Street
Port Hope, Ontario
Welcome to 38 Walton Street, Unit 308, right in the heart of downtown Port Hope! Discover 1955 sq. ft. of bright, accessible living in this stunning, oversized apartment. From the moment you step through the expansive front entrance, youre greeted by an inviting layout that feels both open and refined. The spacious living room, featuring two windows overlooking Walton Street, offers endless potential for your personal touch and creativity. A convenient 2-piece bathroom completes the front end of the suite. Down the hall, youll find the first bedroom with its own 3-piece ensuite, perfect for guests or a home office. The primary suite is an absolute retreat, complete with a walk-in closet, and a 4-piece ensuite featuring a soaker tub and walk-in shower for a true spa-like experience. The kitchen and dining area are a dream come true for anyone who loves to cook or entertain. Large windows frame serene views of the Ganaraska River, creating the perfect backdrop for everyday living. Outfitted with stainless steel appliances, including a built-in oven and microwave, dishwasher, and countertop stove with hood range, this space blends function and elegance. A pantry with in-unit laundry adds even more storage and convenience. Set in one of Port Hopes most charming and walkable locations, youre steps away from local cafs, boutique shops, restaurants, and the beach, with the 401 just minutes away for easy commuting. This unit truly captures the best of downtown living, offering both comfort and character in one extraordinary package. Tenant pays hydro, gas, water, and tenant insurance. (id:49187)
919 Sydenham Road
Peterborough (Ashburnham Ward 4), Ontario
Welcome to 919 Sydenham Drive - a meticulously maintained side split tucked away in Peterborough's desirable southeast end. This home has been lovingly cared for and shines with pride of ownership throughout. Step inside to find gleaming hardwood floors, a spacious living and formal dining room, and a bright eat-in kitchen perfect for everyday meals. The main floor family room offers a cozy retreat, while remodeled 2- and 4-piece bathrooms add a modern touch. With ample storage, comfort and convenience are built in. One of the true highlights of this home is the insulated sunroom, filled with natural light and overlooking the backyard oasis. Here, you'll enjoy a fabulous in-ground pool,, surrounded by a private, fully fenced yard ideal for summer gatherings and quiet relaxation alike. The lower level extends the living space with a fully finished basement, complete with a second kitchen, additional living room, bathroom, which is perfect for extended family, guests, or versatile use. A double paved driveway and attached garage provide plenty of parking and easy access. Located close to schools, parks, shopping, and minutes from Hwy 115, this property offers both tranquility and convenience. Don't miss your chance to own this hidden gem lots of great upgrades including pool pump 2024, roof, lower level kitchen and furnace 2023 - book your showing today! (id:49187)
Bsmt - 566 Bellamy Road N
Toronto (Woburn), Ontario
Gorgeous basement with 2 rooms, including one 3-piece washroom and an additional 1-piece washroom. Features a spacious kitchen and a great living room. One parking space is available. Tenant is responsible for 1/3 of the utilities, and laundry is shared with the landlord. Conveniently close to all the amenties. (id:49187)
56 Marshall Street
Barrie (Allandale Centre), Ontario
Welcome to 56 Marshall Street, Barrie - This fully renovated all-brick executive home in sought-after Allandale has been redone top to bottom and is ready for immediate possession! Featuring 4+1 bedrooms, 1.5 baths, and a backyard oasis with an inground pool, this home is the total package. Inside, you'll find a bright, open-concept main floor with new modern flooring, a brand-new kitchen with updated cabinetry, smooth ceilings with pot lights throughout, and fresh, contemporary finishes. Upstairs boasts four generous bedrooms with new carpet and beautifully updated bathrooms. The lower level features a finished bedroom, with ample space remaining to customize it to suit your needs. Step outside to your private, fully fenced backyard featuring a new deck, sparkling inground pool, and paved driveway leading to a double garage. With a new roof, and a high-efficiency gas furnace, you can move in with confidence knowing all the major updates are complete. Located minutes from Highway 400, schools, parks, shopping and the recreation centre, this home offers style, function, and an unbeatable location. Completely turn-key - just move in and enjoy! (id:49187)
365 Wellington St E
Sault Ste Marie, Ontario
2 x 2 bedroom apartments, separate hot water tanks and PUC meters. Main floor rented at $850. 2nd floor apartment now vacant newly renovated can be rented for $1400./mo. Buyer can set rent for new tenant. 2 car parking at back of house. (id:49187)
169 Huron St
Sault Ste. Marie, Ontario
Downtown duplex featuring two 2-bedroom units, gas forced-air heating, and a full basement for extra storage. Conveniently located close to many amenities including shopping, transit, and more! This property offers great investment potential or ideal for owner occupancy. Don't miss out - book your viewing today! (id:49187)
579 Northland Rd
Sault Ste. Marie, Ontario
Live in one unit and let the income from the other unit help out with the expenses or let this be a great income property. Opportunity to set your own rent rates. Separate hydro meters but only one heating system that services the whole house. Metal roof plus double driveway leading to a 18' x 20' garage. New heating furnace being installed. (November 2025) (id:49187)
351 Franklin St
Sault Ste. Marie, Ontario
Huge rooms and high ceilings await in this beautiful west end gem! Large living room leading into an open concept kitchen/dining room backed by an enclosed porch into a fully fenced in yard complete with patio area makes this a perfect place for entertaining guests. Spacious bedrooms on the main floor as well as an oversized master suite in the basement allows for plenty of space for the growing family. (id:49187)
86 Mcneice St
Sault Ste. Marie, Ontario
Pride of ownership shines in this custom-designed executive residence, ideally situated in one of the city’s most distinguished neighbourhoods just off Queen Street East. Showcasing unique architectural details and timeless elegance, this exceptional home offers an expansive layout and an estate-like setting that truly sets it apart. The main floor features impressive formal living and dining rooms with floor-to-ceiling windows that flood the space with natural light, a spacious family room with cozy gas fireplace, a well-appointed kitchen with center island and breakfast nook, a convenient 2-piece bath, and a main floor laundry room. Upstairs, retreat to a luxurious primary suite complete with a dressing room, skylight, 5-piece ensuite. Two additional bedrooms and a bright 5-piece main bath complete the second level. The partially finished basement adds valuable living space with a large rec room, 2-piece bathroom, cold room, and utility area — ready for your personal touch. Additional features include central air, in-ground sprinkler system, and newer flooring throughout most of the home. Step outside to a private, park-like backyard filled with mature trees, professionally landscaped gardens, and a stately circular driveway that enhances the stunning curb appeal. This is a rare opportunity to own a truly special home. Don’t miss your chance — call today for your private viewing! (id:49187)
5 Hwy 588
Stanley, Ontario
Excellent opportunity to own a versatile warehouse and office facility situated on almost 11 acres in Paipoonge Township on the corner of the Trans Canada Highway. This property offers a total of 5,350 sq ft of building space with 18-foot ceilings and a 16-foot shop door, providing easy access for large vehicles and equipment. The main building has been re-insulated, re-wired and includes three man doors, nine metered truck plug-ins, two 2-piece bathrooms, and a cold storage area (44x7). A one-bedroom suite adds convenience for on-site living or staff accommodation. In addition, there's a separate 30x15 ft office building located next to the main structure, ideal for administration or client space. With plenty of yard and functional upgrades throughout, this property is perfectly suited for contractors, transport operators or business owners seeking space, versatility and value in a prime rural location close to Thunder Bay. Visit www.century21superior.com for more info and pics. (id:49187)
3204 96 High St N
Thunder Bay, Ontario
Unit 3204 delivers lakeside living, modern design, and unbeatable value in one incredible package.This is a 1-bedroom, 1-bath home (670 sq. ft.) with Lake Superior views & a balcony complete with gas BBQ hookup. Residents enjoy exceptional amenities, including a rooftop terrace with 360° views, fitness centre, library, theatre/auditorium w kitchen & pool table, inviting gathering rooms,guest suite and an indoor court for basketball and pickleball. Pets are welcome, and every home is unique. (id:49187)
67 Goldshore Road
Red Lake, Ontario
Welcome to this beautiful 1.5-storey family home perfectly situated in a quiet residential area, backing onto a wooded area and bordered by green space for added privacy and serenity. Step inside to find a bright and functional layout featuring two bedrooms, a full bathroom, and a convenient main floor laundry room. The spacious upper level is dedicated to the primary suite, complete with a walk-in closet and a private ensuite. A true retreat at the end of the day. Enjoy peaceful evenings in the screened-in room overlooking the backyard, or unwind in the 20 x 20 sauna, perfect for year-round relaxation. The attached double-car heated garage adds comfort and convenience, especially during colder months. This property combines modern comfort with natural beauty, offering an ideal setting for family living or anyone seeking a little extra tranquility close to town amenities. (id:49187)
5562 Broadpath Gate
Mississauga (Churchill Meadows), Ontario
Spacious 3 Br Mattamy Built 9Ft Ceiling. Bright &Stunning Home In Highly Sought After Churchill Meadows. Well Maintained By Original Owner. Hardwd Flr On Main Level. Huge Master Br Retreat W/4Pc Ensuite, Walk-In Closet. Walk-Out From Kithen To Entertainer's Patio Bkyd W/Shade In Afternoon &Evening. No Sidewalk In Front, Spacious Porch. Walk Dist To Schools, Libry, Parks&New Community Ctr .Very Friendly Neigborhd W/ Just Local Traffic. (id:49187)
2107 - 219 Fort York Boulevard
Toronto (Niagara), Ontario
Modern City Living with Iconic Views 219 Fort York Blvd, Suite 2107Welcome to urban living at its finest in the heart of downtown Toronto! This well-laid-out studio suite at 219 Fort York offers incredible value with unobstructed panoramic views of the lake, city skyline, and CN Tower the perfect backdrop to your everyday life. Bright and airy with 9-foot ceilings and floor-to-ceiling windows, this sun-drenched space feels open and inviting. Whether you're working from home, winding down after a long day, or enjoying the city lights at night, this suite offers a stylish and functional lifestyle in a vibrant downtown setting. Enjoy the convenience of TTC right at your doorstep, steps to the waterfront, parks, and trails, as well as close proximity to King West, Liberty Village, and Exhibition Place. Building amenities include 24-hour concierge service, a fully equipped fitness centre, and more. Ideal for first-time buyers, investors, or those looking for a smart pied-a-terre, this unit is ready for your personal touch. (id:49187)
1208 - 8081 Birchmount Road
Markham (Unionville), Ontario
Located In The Heart Of Markham. Modern Bright 2Bed 2Bath In Downtown Markham. West Unobstructed View. Soaring 9ft Ceilings, Hardwood Floor, Built-In Stainless Steel Appliances, Spacious Balcony, Ensuite Washer/Dryer & 24 Hour Security. 1 Premium Underground Parking & Locker. Steps To Shopping, Restaurants, Grocery, Cineplex, Cafe, Ymca, York University, YRT Public Transit, Unionville Go Station, Highway 407 & Hwy 404 Access. (id:49187)
2650 St Clair Avenue W
Toronto (Rockcliffe-Smythe), Ontario
Beautifully Repurposed Brick-And-Beam Office, Showroom or Event space Building Located In Close Proximity To Near The Junction, Stockyards District And Bloor West Village, All Rapidly Changing Areas Poised For Growth. The building has lots of room in the grand showroom and offices equipped with beautifully designed washrooms, This presents Polished Concrete Floors, Open Concept Ceilings, Tons Of Natural Light. Transit At Front Door And Free Surface Parking. (id:49187)
227 Church Street S
Richmond Hill (Harding), Ontario
Renovated Bright And Spacious 3+1 Bedrooms, Two Bathrooms Detached Brick Bungalow On Private Half Acre Lot With Double Detached Garage Including Separate Driveway* Separated Great Room W/ Door Can be 4th Bedroom. Close To Yonge Corridor Amenities and Public Transits, Shopping, Restaurants, Schools, Parks, Public Library, Wave Pool* Updated 100 Amp Electrical Service. **Landlord Will Take Care of Lawn Cutting in the Summer** (id:49187)
46 Forestwalk Street
Kitchener, Ontario
Beautiful 3-Bedroom, 2.5-Bathroom Townhouse for Rent in a Newer Neighbourhood. Welcome to this modern and spacious 3-bedroom, 2.5-bathroom townhouse located in a quiet and newer community- This bright home features an open-concept main floor with large windows that fill the space with natural light. The kitchen boasts stainless steel appliances, ample cabinetry, and an island perfect for dining or entertaining. Upstairs, you'll find three comfortable bedrooms, including a primary suite with an ensuite bathroom and walk-in closet. The home also includes a convenient main-floor powder room, in-unit laundry, and attached garage parking. Enjoy living in a family-friendly neighbourhood close to parks, schools and shopping. Perfect for professionals or families seeking comfort, style, and convenience. **NOTE: Listings pictures were taken before the current tenant moved in. (id:49187)
1982 Road 163 Road
Perth South (Blanshard), Ontario
Nestled just minutes northwest of St. Mary's, this charming hobby farm offers over 10 acres of prime countryside living. The home is thoughtfully positioned near the center of the property, surrounded by approximately 8 acres of workable land and a mature yard with trees that provide privacy and natural beauty. Inside, the house features a spacious open-concept kitchen and dining area, recently upgraded and filled with natural light from a large picture window overlooking the front yard. A rear mudroom and laundry area connect to the attached double garage, while upstairs you'll find four comfortable bedrooms and a newly renovated three-piece bathroom. The finished lower level includes a cozy rec room with a freestanding fireplace and wood bar, a personal gym, and a storage room with direct access to the garage. Beyond the home, a standout feature is the detached heated barn/shop measuring 40 by 40 feet, equipped with overhead radiant gas heat, high-clearance ceilings, and a large roll-up door. Attached to this is a 40 by 24 foot workshop with running water, a compost toilet, and a full office space with kitchenette - perfect for a home-based business, woodworking, or vehicle restoration. With unobstructed sunset views from the rear windows and a peaceful setting in Southern Perth County, this rare rural property offers both comfort and versatility. A true opportunity to live, work, and thrive in the countryside. (id:49187)
76 Rustle Woods Avenue
Markham (Cornell), Ontario
Beautiful Detached Home Conveniently Located At Cornell Community, Mins To Hwy 407, Hwy 7, Community Centre & Markham Stouffville Hospital. Walk To Public Transit, Park & Close All Amenities. Freshly painted with designer's color, new pot lights, new light fixtures, hardwood flooring thru out. Stainless Steel Fridge,Stove, new Rangehood, Dishwasher. Washer & Dryer. All Electric Light Fixtures & Blinds. Hi-Efficient Furnace, Air- Conditioning System. (id:49187)
1 - 775 Campbell Avenue
Kincardine, Ontario
Welcome to Windermere Estates, where comfort, style, and convenience come together. This 4 year old end-unit bungalow townhome offers a relaxed lifestyle close to downtown Kincardine, steps from parks and walking trails, and just minutes to the lake. With 1,280 sq ft of thoughtfully designed living space, its ideal for retirees, downsizers, or anyone seeking easy, maintenance-free living. Built with quality and care, the home features a Shouldice stone exterior and in-floor gas radiant heat for cozy winters, while a heat pump keeps things cool in the summer. Natural gas hookup for BBQ make daily living simple and efficient. Inside, you' ll love the open-concept design, 9' ceilings, and a shiplap feature electric fireplace that adds warmth and charm. The living area open through patio doors to a 10 x 30 concrete patio with privacy fencing a perfect spot for morning coffee or evening gatherings. The primary bedroom includes a private ensuite with a tub/shower combo and a large room for side-by-side laundry, while the second bedroom and main bath with walk-in shower make hosting guests easy. A bonus craft room or office off the garage provides extra versatility, and the garage utility sink is a handy touch for any project. Enjoy peace of mind knowing the condo fee covers lawn care, snow removal, sprinklers, garbage, recycling, street lighting, and road maintenance. Just move in and enjoy! Centrally located near schools, the recreation centre, churches, and everything downtown Kincardine has to offer, this property truly combines modern comfort with small-town charm. Discover carefree condo living at its best and book your showing today! (id:49187)
114 - 1 Rowntree Road
Toronto (Mount Olive-Silverstone-Jamestown), Ontario
Welcome to This beautifully maintained 2-bedroom, 2-bathroom unit offer serene views of greenery and the street. Situated in a well-managed, well Kept building with 24-hr gated security and concierge, and its own private children's park and scenic walking trail-perfect for families, couples, and seniors alike. This unit includes 1 owned parking spot, and 1 owned Locker. Located in a quiet cul-de-sac, with no through traffic, yet close to everything: schools, plaza, Library, 24/7 Rabba, community center, mall, York University & Humber College. Minutes to Finish LRT (under construction), and Highways 407, 27, 427, 401, and 400. Exceptional Value- Must see! (id:49187)
415/423 Main Street E
North Bay (Central), Ontario
Unlock the potential of this exceptional mixed-use property located on the main street of North Bay. This rare opportunity features two high-visibility commercial spaces on the ground level and Four well-appointed two-bedroom, and One three-bedroom residential apartments above, all fully rented out and generating good income. The owner has recently added a brand new furnace and a new roof. (id:49187)
17 Alma Walker Way
Markham (Old Markham Village), Ontario
Welcome to this spectacular custom-built residence tucked away on a quiet, exclusive cul-de-sac in historic Markham Village. Offering over 4,345 sq ft above ground plus a professionally finished lower level, this home combines timeless curb appeal with a minimalist, contemporary design and premium finishes throughout. Step through the elegant double doors into a soaring foyer and experience the 10-ft ceilings on the main floor, rich hardwood floors, and an impressive open-riser staircase with custom iron railings that enhances the homes airy feel. The main level showcases a formal dining room with designer chandelier, a private office, and a spacious living area with multiple walk-outs to the backyard. At the heart of the home is a custom-made chefs kitchen featuring Thermador appliances, an oversized center island, and a custom glass dining table perfect for everyday living and entertaining. A butlers servery with wet bar connects the kitchen and dining areas seamlessly. Upstairs, discover four generously sized bedrooms, each with its own ensuite bathroom, including a luxurious primary suite with steam shower, towel warmer, and two large walk-in closets. A convenient second-floor laundry room enhances everyday ease. The third-level loft offers a bright, versatile space ideal as a home gym, studio, or lounge. Outside, enjoy an expansive, professionally landscaped backyard with a multi-zone stone patio, in-ground sprinkler system, and lush greenery ideal for outdoor dining and lounging. The finished basement adds exceptional versatility with an open-concept layout, pot lights, and a rough-in for a wet bar, creating a perfect recreation or entertainment space. Steps to Park, top schools, GO Transit, community centers, shops & restaurants, Stouffville Hospital, and Hwy 407. This stunning property blends sophisticated style with exceptional functionality in one of Markham's most desirable settings-- a true rare offering! (id:49187)
2613 Garrison Crossing
Pickering (Duffin Heights), Ontario
Beautiful, almost-new large townhome located in the highly desirable Duffin Heights community!Conveniently situated just minutes from Hwy 401 and 407, this home offers an open-conceptlayout with a bright and spacious upgraded kitchen featuring a new backsplash, stainless steelappliances, a large pantry, and an island with a breakfast bar that flows seamlessly into thefamily room and a generous covered balcony - perfect for entertaining or relaxing.The upgraded oak staircase leads to the third floor, showcasing two large bedrooms, includinga second bedroom with access to a private balcony. Ideal for family living and entertaining, this stunning townhome combines comfort, style, and convenience in one perfect package. (id:49187)
36 Welland Street
Welland (Lincoln/crowland), Ontario
Calling All Investors & First-Time Homebuyers! Turnkey Welland Duplex W/ Finished Basement Apartment & Garden Suite Potential! Exceptional Opportunity To Own A Well-Maintained Legal Duplex With A Finished Basement Apartment, Ideal For Generating Multiple Rental Incomes Or Comfortable Multi-Unit Living. The Spacious Main Unit Offers 2 Bedrooms, 1 Bath Over Two Storeys, Featuring A Brand New Kitchen, Open-Concept Layout, Walkout To A Large Backyard, And An Oversized Primary Bedroom With A Private Balcony. Income Details: The Upper 1-bedroom, 1-Bath Unit With A Private Rear Entrance Is Currently Tenanted Month-To-Month At $1,335/Month. The Finished Basement Is Currently Tenanted On A Year Lease At $1,300/month. The Main Floor Unit Is Currently Tenanted On A Year Lease At $2,000/month. Providing Excellent Income Potential. The Property Includes Two Separate Driveways, Allowing For Parking For 5+ Vehicles, And Is Located In An RM Zoning Area, Which Allows For Further Expansion. Providing Excellent Potential To Increase Value And Rental Income. This Property Offers An Incredible Opportunity For Investors Or Homeowners Looking To Supplement Their Mortgage. 7% Cap Rate Potential. Endless Opportunities Await. Book Your Showing Today! Preliminary Drawings For Garden Suite Potential Available Upon Request. (id:49187)
82 Cedarcrest Boulevard
Toronto (O'connor-Parkview), Ontario
Truly RARE 4 bedroom East York Bungalow. Original owners, livable as is with a growing family, Reno for profit or Build/Top up on Extra large footprint. It's a well maintained property with 2 baths as a single family or easily converted the finished basement into a nanny suite with a separate entrance, a cozy gas fireplace, and a crawl space for additional storage. Enjoy the lush greenery in front and back yards, perfect for outdoor entertaining. With parking space for 3 cars, and easy access to transit and local shopping . . . Don't miss the chance to own this charming property in a sought-after location of East York. (id:49187)
165 Manorheights Street
Richmond Hill (Rouge Woods), Ontario
2 Story Freehold Townhouse At Elgin Mills/Leslie Situated in a prime Richmond Hill location, Just minutes from Richmond Green High School and Redstone Public School . Hardwood Flooring Throughout. This beautiful freehold townhouse offers approximately 1,800 square feet of living space (not including the fully finished basement) Spacious Master Br With Walk-In Closet & 4 Pcs Ensuite. Kitchen With Breakfast Area Overlooking The Backyard and perfect for outdoor gatherings. Open Concept Finished Basement With 3 Pcs Bath. Long Driveway With No Sidewalk For Extra Parking. Easy Access To 404, Elgin Mills, Costco, Home Depot, Banks, Parks And Many Restaurants In The Area. (id:49187)
1011 - 233 South Park Road
Markham (Commerce Valley), Ontario
Spacious and Sun Filled Corner Unit, 2 BRs + 2 Full Baths over 1000 sq ft with the Most Functional Layout! Featuring 9 Ft Ceilings, Mirrored Closests & Laminate Flooring Throughout. Open Concept Kitchen w/ Granite Countertops, SS Appliances & Large Window. Master BR has 4 PC Ensuite, Built-in Shelves, W/I Closet & Large Windows. Includes 2 Underground Parking Spots and One Locker! New Stacked Washer & Dryer (2024). Beautiful Views from Balcony. State of the Art Amenities (Includes Gym, Indoor Pool, Sauna, Party Rm and more). Steps to Community Park (Tennis Court, Splash Pad, Basketball Court, Workout equipment and more) Steps to Public Transit & Restaurants. Close to Hwy 404/407 & Langstaff GO Station. Don't Miss Out on this One! Check out our Video Tour! (id:49187)
311 - 31 Bales Avenue
Toronto (Willowdale East), Ontario
IF LOCATION IS EVERYTHING - THIS IS THE PLACE TO RENT! BRIGHT & SPACIOUS 800 SQ FIT CORNER UNIT FEATURES A FUNCTIONAL OPEN LAYOUT & HARDWOOD FLRS THRUOUT* MODERN KITCHEN W/ GRANITE COUNTERS, CONTEMPORARY CABINETRY, BACKSPLASH & STAINLESS STEEL APPLIANCES FLOW SEAMLESSLY TO LIVING AREA W/ WALKOUT TO A PRIVATE BALCONY* PRIMARY BDRM HAS A 4-PC ENSUITE AND A LARGE CLOSET* ONE PARKING INCLUDED* STEPS TO YONGE & SHEPPARD SUBWAY, YONGE & SHEPPARD CENTRE, LONGOS, SHOPPING, RESTAURANTS, THEATRES & MORE* EASY ACCESS TO 401* TOP-NOTCHED AMENITIES INCL. INDOOR POOL, GYM, SAUNA, BILLIARDS ROOM, PARTY ROOM, GUEST SUITES* VERY WELL MAINTAINED COSMO BLDG BY MENKES (id:49187)
83 Hummingbird Hill Road
Oro-Medonte, Ontario
Top 5 Reasons You Will Love This Home: 1) Perched high above the rolling countryside, this spectacular vantage point offers uninterrupted sunrise and sunset views, perfect for gazing out over the serene beauty of Horseshoe Valley to the south and take in the distant majesty of the Blue Mountains to the west, a truly rare panorama 2) Experience the peace and privacy of over 47-acres, with approximately 45-acres of prime, usable farmland, nestled along a quiet sideroad, delivering a tranquil rural lifestyle while still being just a short drive from all local amenities 3) Countryside haven paired with a collection of well-maintained outbuildings, including an implement shed, a combination hay and wood shed, a dedicated workshop, and a classic barn, ideal for farming, storage, or creative pursuits 4) The heart of the home is a large, welcoming eat-in country kitchen featuring a cozy wood stove, perfect for gathering with family and friends, exuding warmth, character, and timeless comfort 5) One of the most beloved spaces in the home, the sunroom provides a peaceful setting to unwind, sip your morning coffee, or watch the changing light over the landscape, an oasis of calm in every season. 1,946 above grade sq.ft. plus a partially finished basement. (id:49187)
507 - 3237 Bayview Avenue
Toronto (Bayview Woods-Steeles), Ontario
**PRICED TO SELL** Welcome to The Bennett on Bayview a stylish address with exceptional amenities. This spacious 2-bedroom, 2-bath suite features a smart, functional layout and a bright, airy balcony perfect for morning coffee or evening relaxation. Enjoy standout amenities: a yoga and wellness centre, fully equipped gym, and 24-hour concierge and guest services for added convenience. With a dedicated locker for extra storage, this home offers comfort, sophistication, and a prime Bayview location ideal for professionals, small families, or anyone seeking modern city living. (id:49187)
98 Anfield Crescent E
Ottawa, Ontario
Welcome to this expansive 5+1 bedroom, 4 bathroom family home in one of Barrhaven's most desirable neighbourhoods. With a thoughtfully designed layout and incredible indoor-outdoor living, this property is perfect for a growing family offering 4400 sq ft of living space.The main floor boasts a striking two-storey formal living room, elegant dining room, a spacious family room with fireplace, and a bright home office. The large eat-in kitchen, complete with ample cabinetry and counter space, opens seamlessly to the family room and overlooks the backyard. A beautiful sunroom extends the living space and leads to the oversized yard. Upstairs, the primary retreat features two walk-in closets and a luxurious 5-piece ensuite. Four additional well-sized bedrooms and a full bath complete the level. The fully finished basement offers incredible versatility with an additional bedroom, bathroom, expansive rec room, dedicated office/study, and convenient direct access from the garage. Outside, the backyard is truly an entertainers dream with a heated saltwater pool, outdoor kitchen, deck, gazebo, outdoor fire pit, backing onto the school yard and siding onto the park! This rare find offers both space and lifestyle in a family-friendly setting. Pool Liner 2025, Roof 2024, Carpeting 2025. Furnace 2025 (id:49187)
1429 Meadow Drive
Ottawa, Ontario
Incredible Investment Opportunity! This beautifully renovated, fully tenanted income property offers multiple revenue streams on a sprawling 1.09-acre lot in the heart of Greely. Boasting VM-3 zoning, this versatile property provides endless potential for investors. The main house features two beautifully updated residential units: Unit A: A spacious 4-bedroom, 1.5-bath unit with soaring 10-ft ceilings in the living room, generating $2,850/month. Unit B: A cozy 1-bedroom, 1-bath unit, bringing in $1,800/month. Additional income sources include: Insulated 2-bay garage: Renting for $1,431/month. Commercial-grade, fully insulated Quonset hut: Featuring 1,800 sq. ft. of warehouse space with two man doors and two garage doors, 200 amp panel, leased at $2,375/month + propane. Cap Rate of 7.55%%, this property is both a stable and high- potential addition to any investment portfolio. Cash flow of about $1,802/mth. 1.42 DSCR. ROI over 17.63%. The huge fenced lot, bordered by a creek, offers beautiful landscaping, ornamental trees, perennial gardens, and plenty of space for vegetable gardens, play structures, or pets. Located just 16 minutes from the Ottawa International Airport and 7 minutes from Findlay Creeks shopping district, this property is conveniently close to schools, parks, the library, grocery stores, and the post office. Steeped in history, the "Old Post" has served as a post office, country store, and village center for over a century. Whether you're looking to expand your investment portfolio or explore new business opportunities, this rare find is not to be missed! Village Mixed-Use (VM3) zoning allows for residential and non-residential uses including: community centre, day care, food production, municipal service centre, personal service business, restaurant and retail store. Call today for more details or to book a viewing! (id:49187)
1429 Meadow Drive
Ottawa, Ontario
Incredible Investment Opportunity! This beautifully renovated, fully tenanted income property offers multiple revenue streams on a sprawling 1.09-acre lot in the heart of Greely. Boasting VM-3 zoning, this versatile property provides endless potential for investors. The main house features two beautifully updated residential units: Unit A: A spacious 4-bedroom, 1.5-bath unit with soaring 10-ft ceilings in the living room, generating $2,850/month. Unit B: A cozy 1-bedroom, 1-bath unit, bringing in $1,800/month. Additional income sources include: Insulated 2-bay garage: Renting for $1,431/month. Commercial-grade, fully insulated Quonset hut: Featuring 1,800 sq. ft. of warehouse space with two man doors and two garage doors, 200 amp panel, leased at $2,375/month + propane. Cap Rate of 7.55%%, this property is both a stable and high- potential addition to any investment portfolio. Cash flow of about $1,802/mth. 1.42 DSCR. ROI over 17.63%. The huge fenced lot, bordered by a creek, offers beautiful landscaping, ornamental trees, perennial gardens, and plenty of space for vegetable gardens, play structures, or pets. Located just 16 minutes from the Ottawa International Airport and 7 minutes from Findlay Creeks shopping district, this property is conveniently close to schools, parks, the library, grocery stores, and the post office. Steeped in history, the "Old Post" has served as a post office, country store, and village center for over a century. Whether you're looking to expand your investment portfolio or explore new business opportunities, this rare find is not to be missed! Village Mixed-Use (VM3) zoning allows for residential and non-residential uses including: community centre, day care, food production, municipal service centre, personal service business, restaurant and retail store. Call today for more details or to book a viewing! (id:49187)
610 - 205 Sherway Gardens Road
Toronto (Islington-City Centre West), Ontario
**One Sherway Tower Four Condos** Bright and Spacious Corner Suite With 943sqft of Living Space. Corner South West Suite Has 2 Bdrms, 2 Baths, Open Balcony, Locker And 1 Parking. Featuring Engineered Hardwood, Broadloom and Ceramic Flooring, Quartz Counter In Kitchen, Open Concept Living, Dining and Kitchen. Building Offers State of the Art Amenities including Indoor Pool, Sauna, Aerobic Room, Fitness Room, Billiards Room, Media Room, Library, Party Room And Lounge. Minutes to Major Highways, Steps to Sherway Gardens Mall. TTC Buses to Subway Stations. Easy Access To Restaurants, Shops and Entertainment. Move-in And Enjoy All This Fabulous Location Has To Offer. (id:49187)
705 Carlisle Street
Cobourg, Ontario
Beautiful large family home with functional layout, well appointed principal rooms and large bedrooms in a popular neighbourhood in Northwest Cobourg. Boasting over 2800 square feet of finished living space this well-maintained home offers space for the whole family and a wonderful space to host friends and family. Step into the welcoming front foyer with winding staircase and large front closet. Front living room with bay window opens to the back family room with cozy gas fireplace. Spacious eat-in kitchen with breakfast nook, new stainless steel appliances, and walkout to large covered deck. Formal dining room conveniently just off of the kitchen. Main floor also offers a large laundry room with laundry sink and convenient garage access and a 2-piece powder room. Unwind in the ovversized primary retreat with walk-in closet and 4-piece ensuite with soaker tub and separate shower. 3 additional generous bedrooms all with double closets and a 4-piece bath complete the second level. The fully-finished basement offers an expansive rec room with dry bar as well as a home office and large utility/storage room. The 3-season sunroom and covered back deck overlooking the fully fenced private yard with mature trees and gardens offer the perfect space to relax and enjoy some time outdoors. Property has irrigation system. Conveniently located just steps from schools, parks, restaurants, stores, mall, movie theatre and hospital and a short drive to Cobourg Beach & Marina, downtown shops and restaurants with quick access to the 401 & Port Hope. Recent updates include: kitchen appliances (2024), Furnace & AC (2022), refinished pergola, and interior painting. If you're looking for a bright and spacious family home with great curb appeal in a great neighbourhood and community - this is it! (id:49187)

